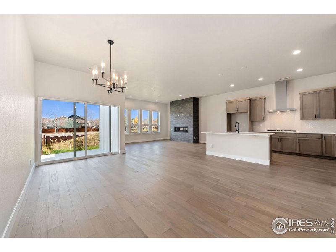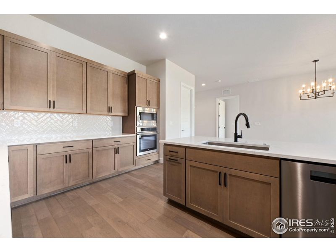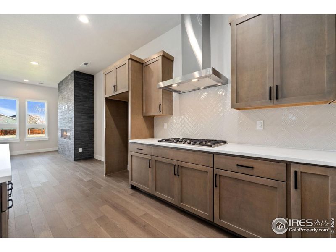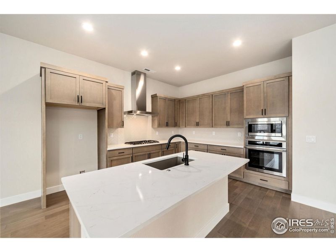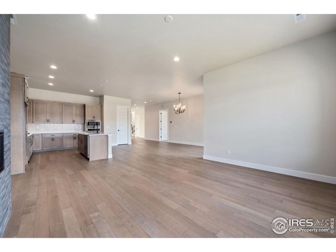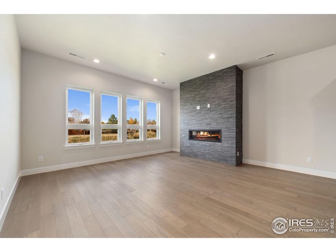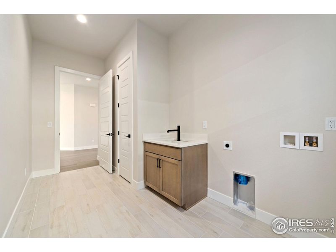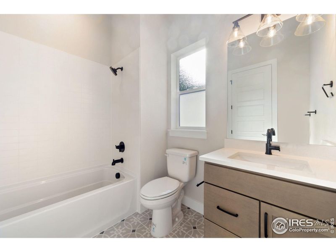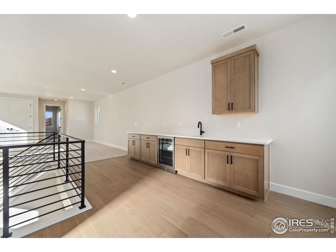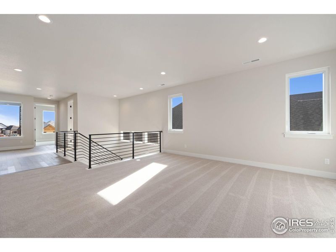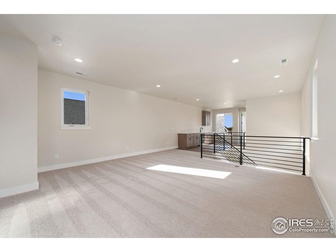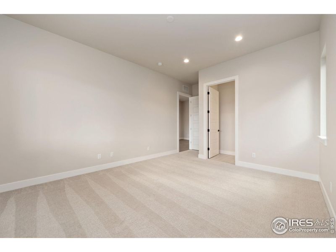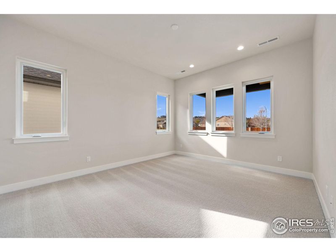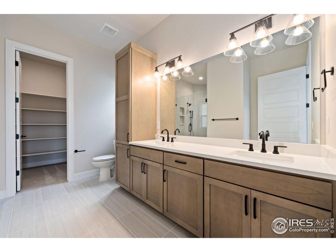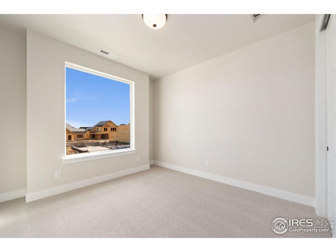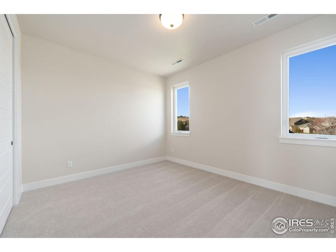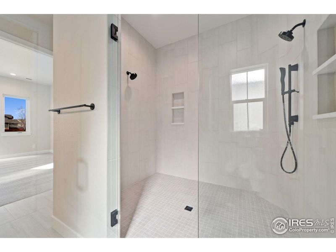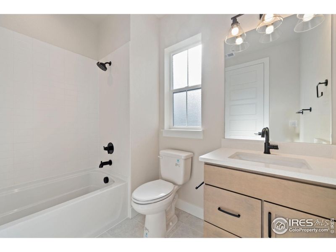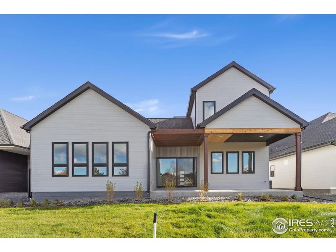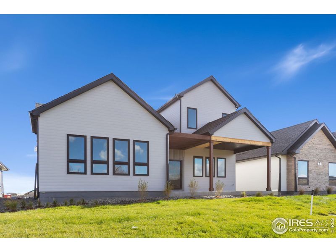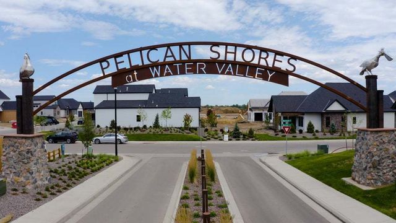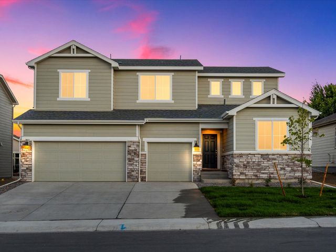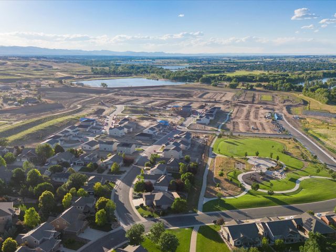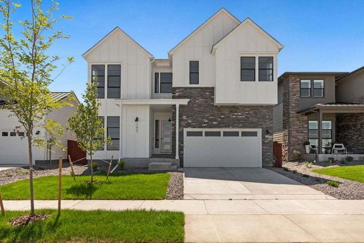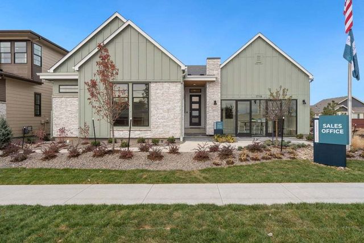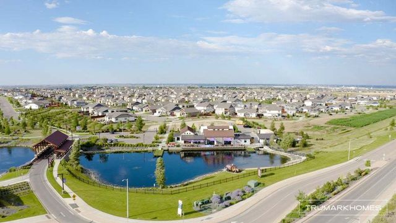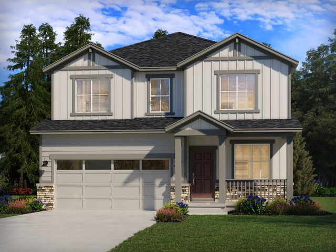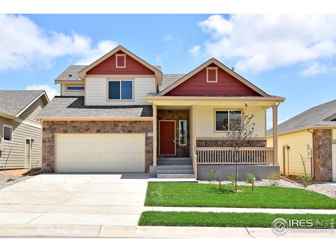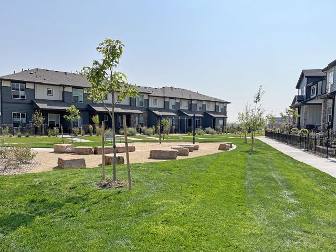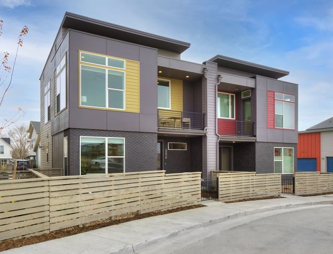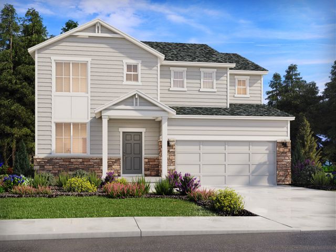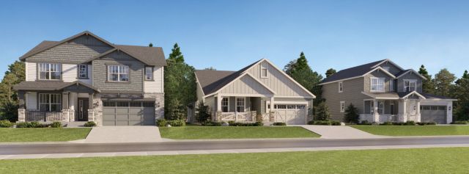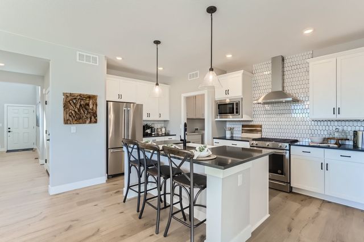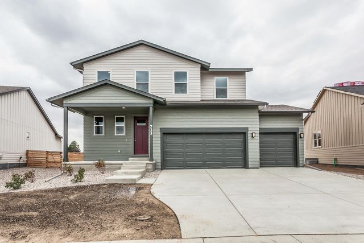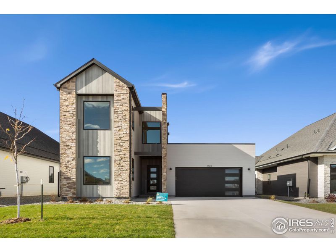
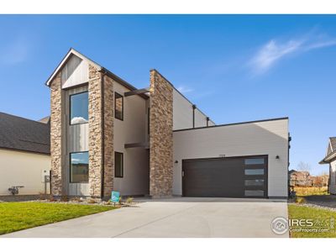
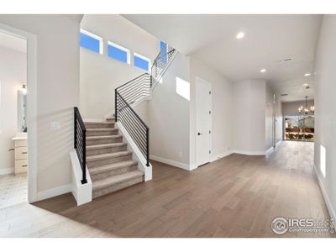
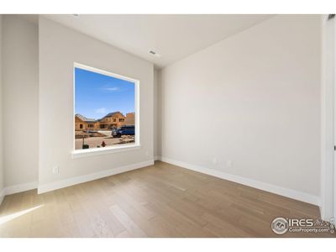
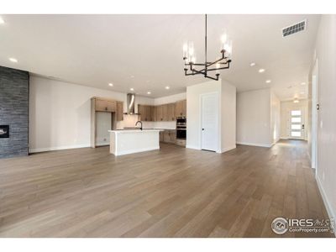
1 of 25
Move-in Ready
$779,900
1724 Barefoot Dr, Windsor, CO 80550
Huntington Plan
4 bd · 3 ba · 2 stories · 3,134 sqft
$779,900
Home Highlights
East Facing
Home Description
Homesite 18 at Pelican Shores, The Huntington (our flagship model), shows off our contemporary design, featuring an inviting covered porch with a secondary bedroom off the front of the home. This expansive two-story home offers 3,123 sqft of living space - it's larger than you'd think a patio home would be and all that square footage is above grade for abundant natural light! Main floor study/bedroom is off the entry with an adjacent bath. Head down the entry hall to the main living area, and you'll find a multi-functional great room, dining room, and open kitchen. The gourmet kitchen includes a center preparation island overlooking the spacious dining and great room. This home includes complimentary mix of quartz counter tops in the kitchen and all bathrooms, and laundry room. The premium stainless steel appliance package comes with a Zephyr chimney hood. You'll delight in the spacious primary suite, located on the main floor, featuring a stunning spa-like bathroom with dual sinks, extra-large shower with double heads and a walk-in closet. The second floor includes 2 secondary bedrooms, a bathroom, and an open game room with wet bar and beverage center. This home comes with extensive engineered hardwood flooring in entry, kitchen, great room, and dining room, tile in all bathrooms and laundry room, The home also includes tankless water heater, high-efficiency furnace and air conditioner, insulated steel garage door, garage door opener and much more!
Home Details
*Pricing and availability are subject to change.- Garage spaces:
- 2
- Property status:
- Move-in Ready
- Lot size (acres):
- 0.08
- Size:
- 3,134 sqft
- Stories:
- 2
- Beds:
- 4
- Baths:
- 3
- Fence:
- Wood Fence
- Facing direction:
- East
Construction Details
- Builder Name:
- Trumark Homes
- Year Built:
- 2024
- Roof:
- Composition Roofing
Home Features & Finishes
- Construction Materials:
- Metal SidingWood FrameStone
- Cooling:
- Central Air
- Flooring:
- Wood FlooringCarpet Flooring
- Garage/Parking:
- GarageAttached Garage
- Home amenities:
- Green Construction
- Interior Features:
- Walk-In ClosetPantry
- Kitchen:
- DishwasherMicrowave OvenRefrigeratorGas CooktopKitchen IslandGas Oven
- Laundry facilities:
- DryerWasherLaundry Facilities On Main Level
- Property amenities:
- BasementSatellite Dish OwnedPatioFireplace
- Rooms:
- KitchenFamily RoomOpen Concept Floorplan

Considering this home?
Our expert will guide your tour, in-person or virtual
Need more information?
Text or call (888) 486-2818
Utility Information
- Heating:
- Forced Air Heating
- Utilities:
- Electricity Available, Natural Gas Available, HVAC, Cable Available, High Speed Internet Access
Community Amenities
- Club House
- Walking, Jogging, Hike Or Bike Trails
Neighborhood Details
Windsor, Colorado
Weld County 80550
Schools in Windsor School District RE-4
- Grades M-MPublic
inspire4 k-12 online school
0.5 mi1020 main street
GreatSchools’ Summary Rating calculation is based on 4 of the school’s themed ratings, including test scores, student/academic progress, college readiness, and equity. This information should only be used as a reference. Jome is not affiliated with GreatSchools and does not endorse or guarantee this information. Please reach out to schools directly to verify all information and enrollment eligibility. Data provided by GreatSchools.org © 2024
Average Home Price in 80550
Getting Around
Air Quality
Taxes & HOA
- Tax Year:
- 2024
- HOA fee:
- $250/monthly
- HOA fee includes:
- Trash, Maintenance Grounds
Estimated Monthly Payment
Recently Added Communities in this Area
Nearby Communities in Windsor
New Homes in Nearby Cities
More New Homes in Windsor, CO
Listed by Kathy Beck, kbeck@thegroupinc.com
Group Harmony, MLS 1022013
Group Harmony, MLS 1022013
Information source: Information and Real Estate Services, LLC. Provided for limited non-commercial use only under IRES Rules © Copyright IRES. Listing information is provided exclusively for consumers' personal, non-commercial use and may not be used for any purpose other than to identify prospective properties consumers may be interested in purchasing. Information deemed reliable but not guaranteed by the MLS. Compensation information displayed on listing details is only applicable to other participants and subscribers of the source MLS.
Read moreLast checked Dec 14, 12:00 pm





