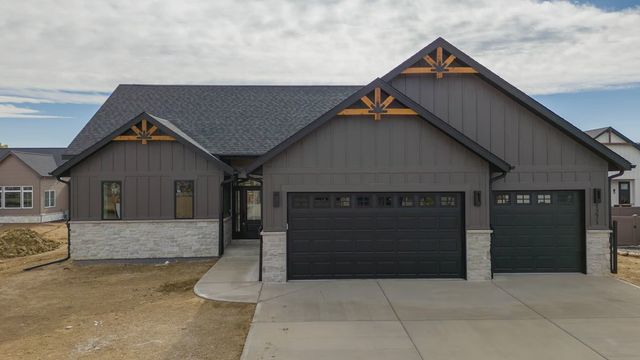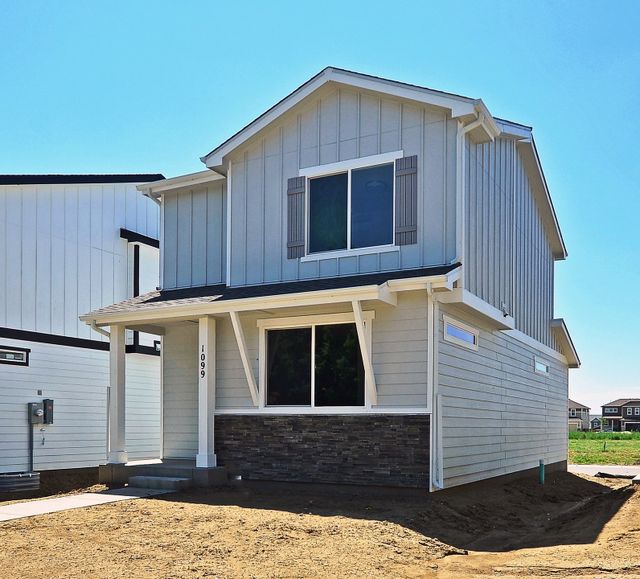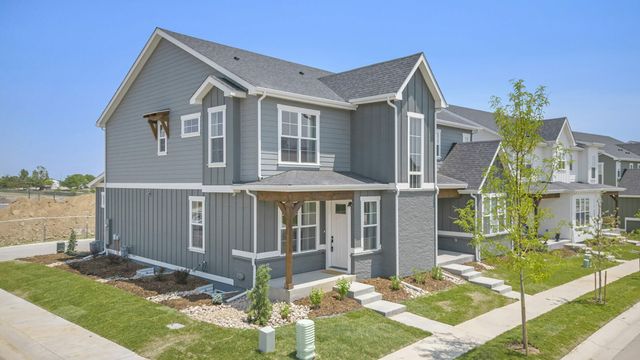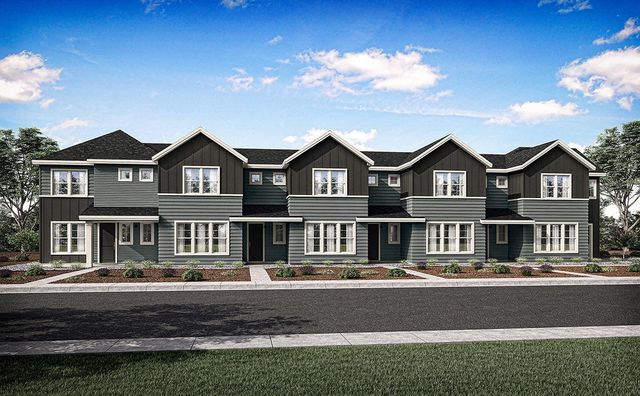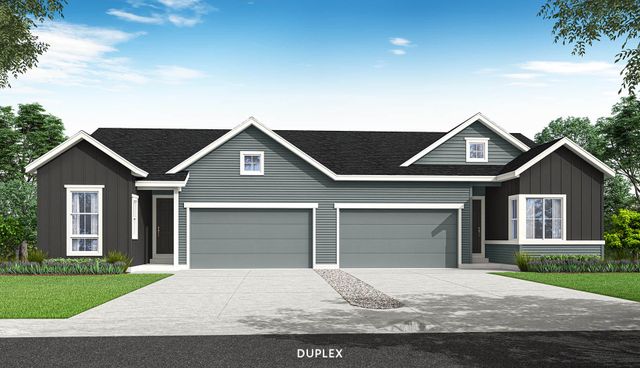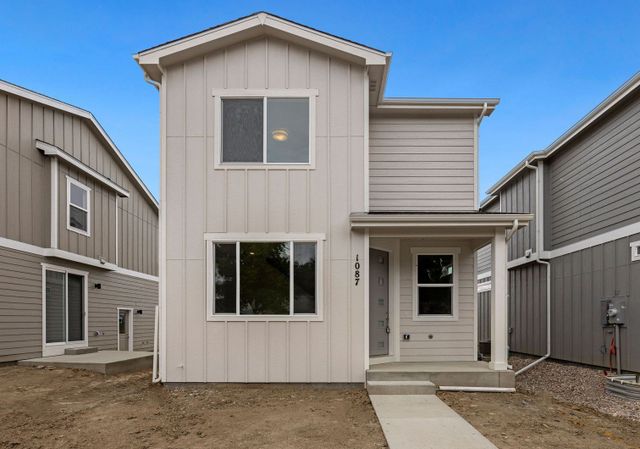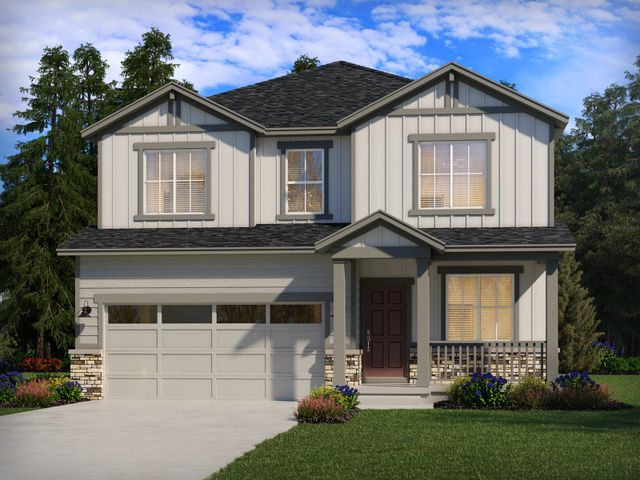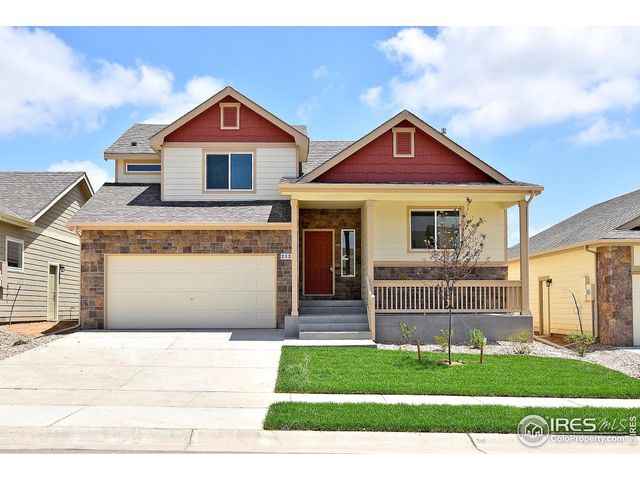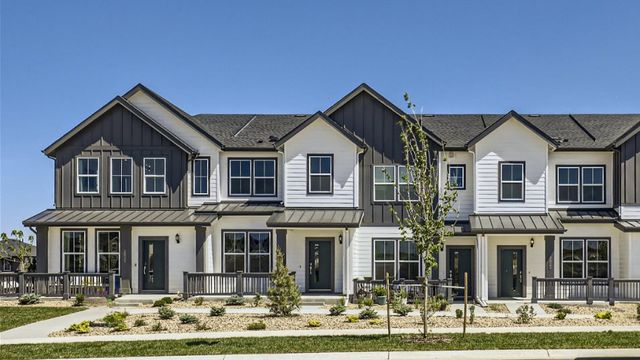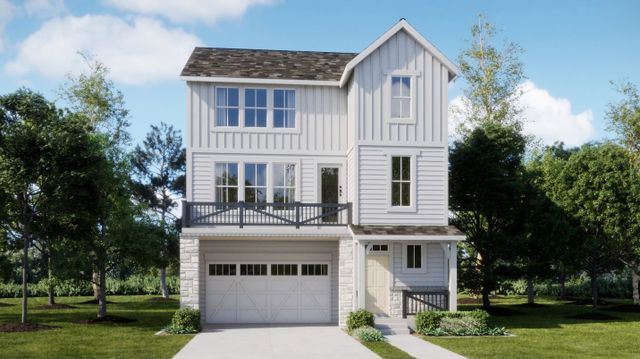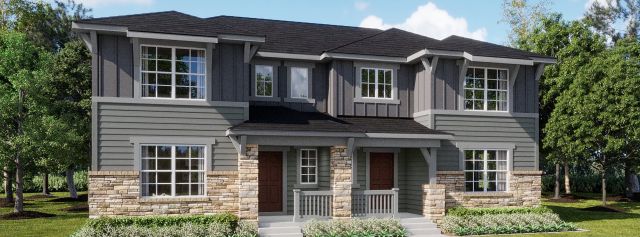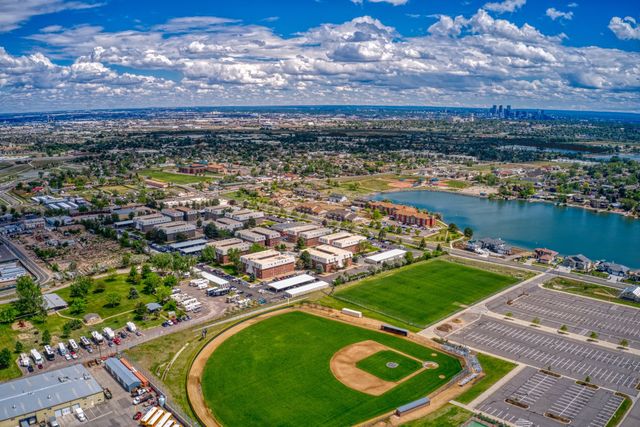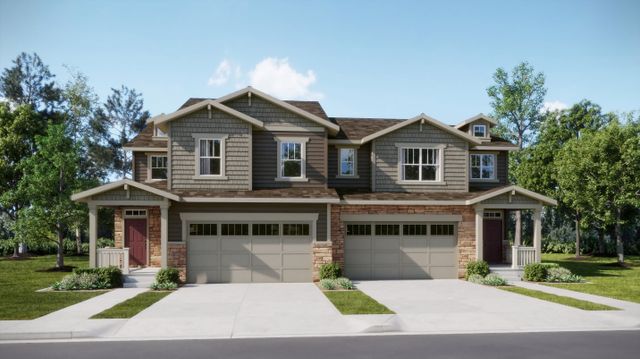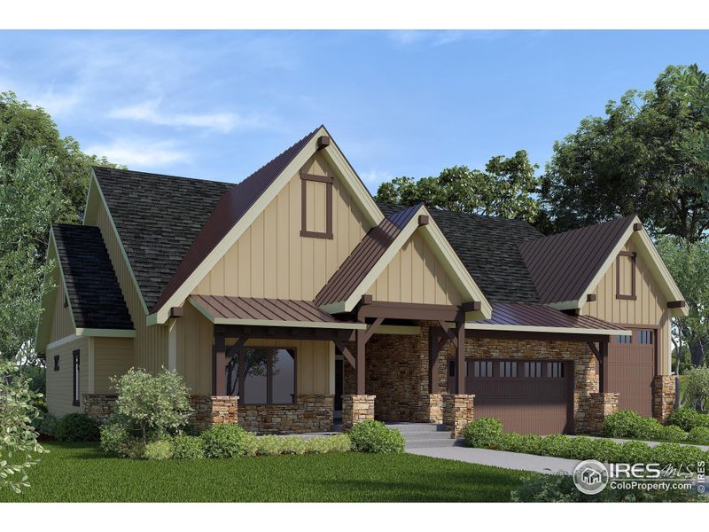
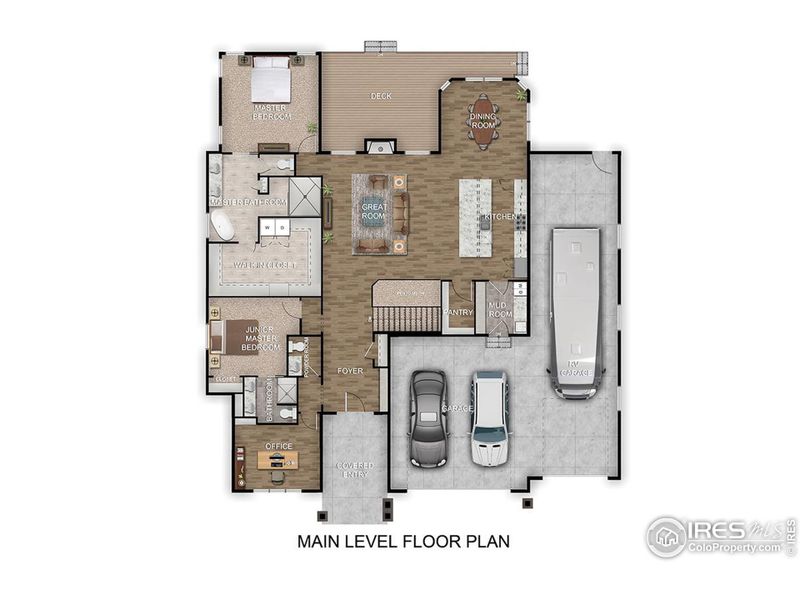
1 of 2
Under Construction
$1,386,000
1303 Art Drive, Berthoud, CO 80513
4 bd · 2.5 ba · 1 story · 4,204 sqft
$1,386,000
Home Highlights
North Facing
Home Description
Step into this spacious ranch home and be welcomed by a wide, inviting entryway. The great room features a stunning double-sided gas fireplace, seamlessly connecting to the expansive kitchen, where cabinets reach the ceiling. A huge quartz island serves as the perfect centerpiece for entertaining, complemented by a striking wood hood over the gas cooktop and double ovens. The primary suite offers a redesigned oasis, featuring a double vanity, soaking tub, walk-in shower with a seat, and a massive walk-in closet complete with shelving and washer & dryer hookups. A junior suite with its own bathroom and walk-in closet provides a comfortable and private retreat. Descend the wide staircase to the fully finished basement, where you'll find a large wet bar with a quartz countertop, ample space for a pool table and TV, and additional entertaining areas. The basement also includes two more bedrooms, a bathroom, a second laundry room, and plenty of storage. Off the dining area upstairs, step onto the private deck with a cozy fireplace, perfect for enjoying cool Colorado evenings. The property also features a 4-car garage and an RV garage, ensuring ample space for all your vehicles and toys. Located in the desirable Harvest Ridge subdivision in Berthoud, this home offers luxurious living in a prime location.
Home Details
*Pricing and availability are subject to change.- Garage spaces:
- 4
- Property status:
- Under Construction
- Lot size (acres):
- 0.25
- Size:
- 4,204 sqft
- Stories:
- 1
- Beds:
- 4
- Baths:
- 2.5
- Facing direction:
- North
Construction Details
Home Features & Finishes
- Construction Materials:
- Wood FrameStone
- Cooling:
- Ceiling Fan(s)Central Air
- Flooring:
- Vinyl FlooringCarpet Flooring
- Garage/Parking:
- Door OpenerGarageAttached Garage
- Home amenities:
- Green Construction
- Interior Features:
- Ceiling-VaultedWalk-In ClosetPantryWet Bar
- Kitchen:
- DishwasherMicrowave OvenOvenRefrigeratorDisposalGas CooktopSelf Cleaning OvenKitchen IslandGas OvenDouble Oven
- Laundry facilities:
- DryerWasherLaundry Facilities On Main Level
- Lighting:
- Exterior Lighting
- Property amenities:
- BasementSatellite Dish OwnedGas Log FireplacePatioFireplace
- Rooms:
- Primary Bedroom On MainOffice/StudyDining RoomFamily RoomOpen Concept FloorplanPrimary Bedroom Downstairs

Considering this home?
Our expert will guide your tour, in-person or virtual
Need more information?
Text or call (888) 486-2818
Utility Information
- Heating:
- Forced Air Heating
- Utilities:
- Electricity Available, Natural Gas Available, HVAC, Cable Available, High Speed Internet Access
Community Amenities
- Park Nearby
- Walking, Jogging, Hike Or Bike Trails
Neighborhood Details
Berthoud, Colorado
Larimer County 80513
Schools in Thompson School District R-2J
GreatSchools’ Summary Rating calculation is based on 4 of the school’s themed ratings, including test scores, student/academic progress, college readiness, and equity. This information should only be used as a reference. Jome is not affiliated with GreatSchools and does not endorse or guarantee this information. Please reach out to schools directly to verify all information and enrollment eligibility. Data provided by GreatSchools.org © 2024
Average Home Price in 80513
Getting Around
Air Quality
Taxes & HOA
- Tax Year:
- 2023
- HOA fee:
- $1,000/annual
- HOA fee includes:
- Trash
Estimated Monthly Payment
Recently Added Communities in this Area
Nearby Communities in Berthoud
New Homes in Nearby Cities
More New Homes in Berthoud, CO
Listed by Tracys Team, info@tracysteam.com
RE/MAX Alliance-Loveland, MLS 1017329
RE/MAX Alliance-Loveland, MLS 1017329
Information source: Information and Real Estate Services, LLC. Provided for limited non-commercial use only under IRES Rules © Copyright IRES. Listing information is provided exclusively for consumers' personal, non-commercial use and may not be used for any purpose other than to identify prospective properties consumers may be interested in purchasing. Information deemed reliable but not guaranteed by the MLS. Compensation information displayed on listing details is only applicable to other participants and subscribers of the source MLS.
Read moreLast checked Dec 14, 4:00 am

