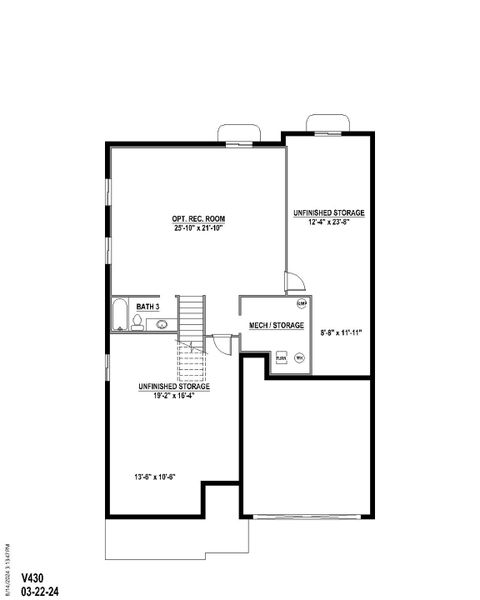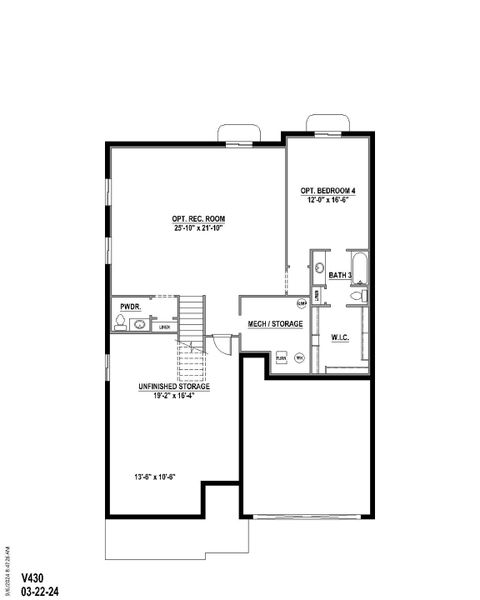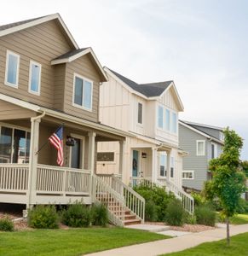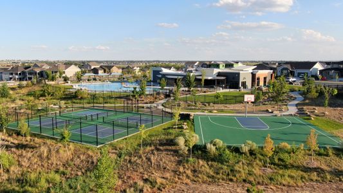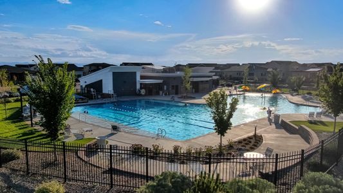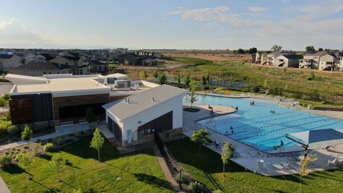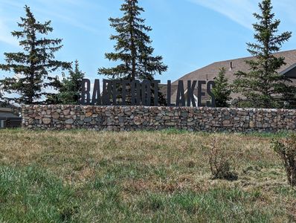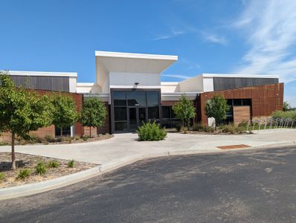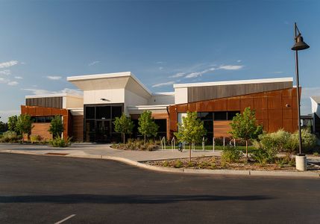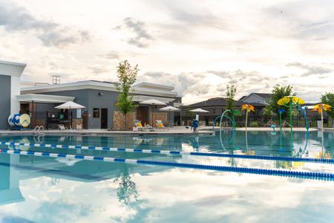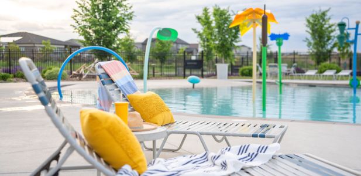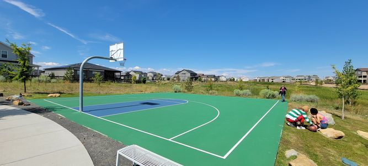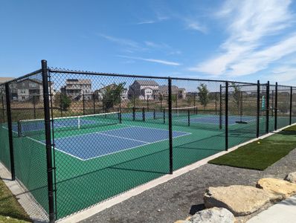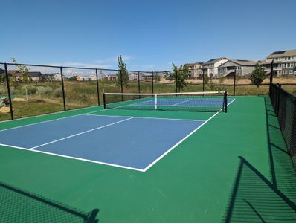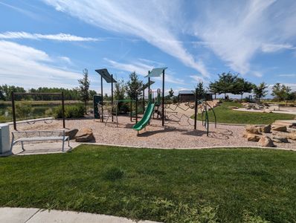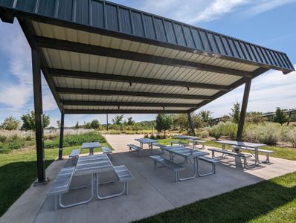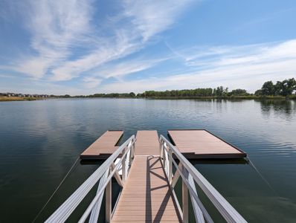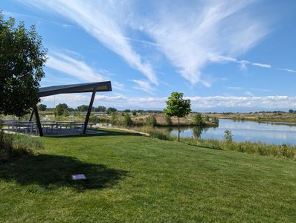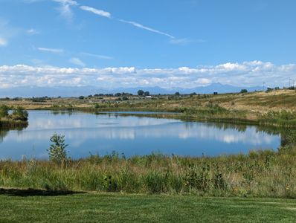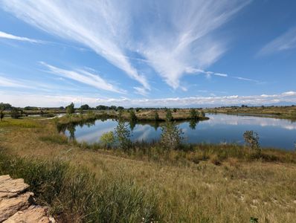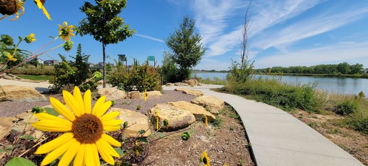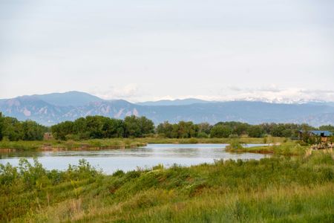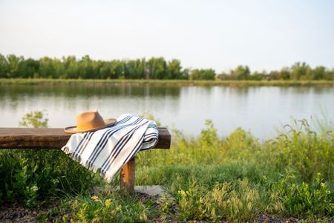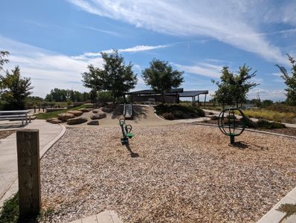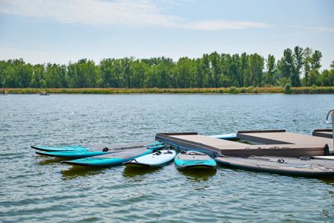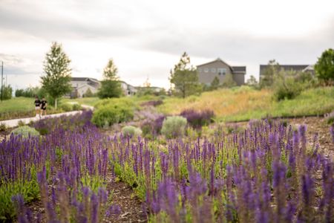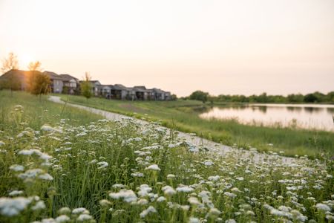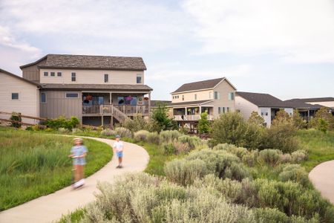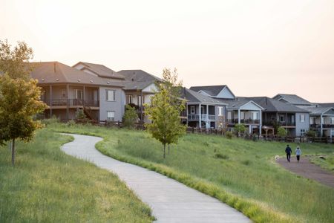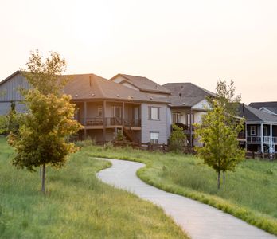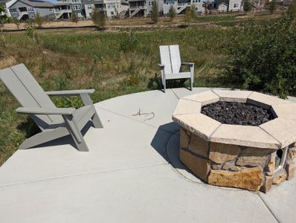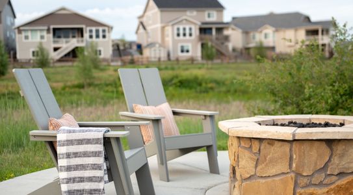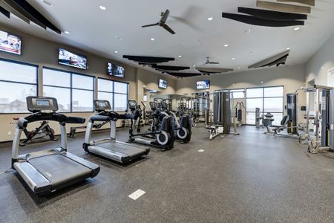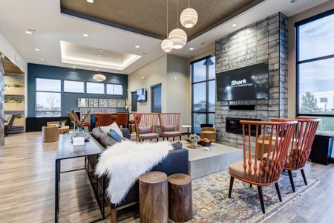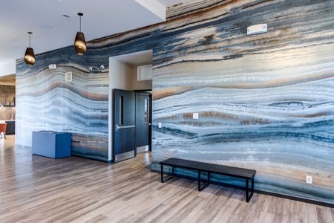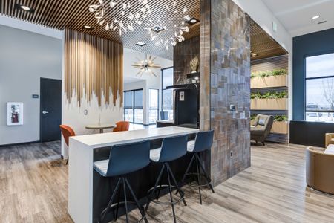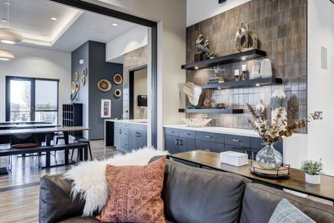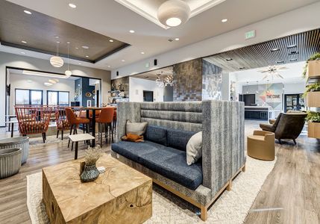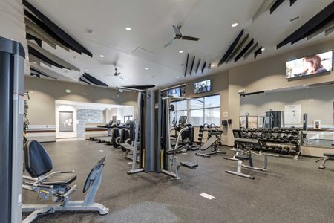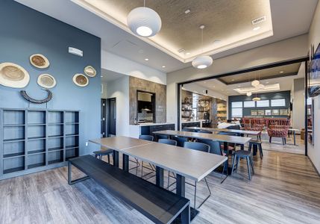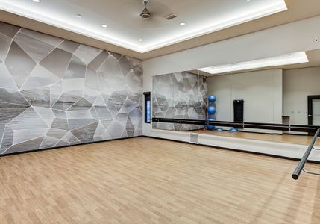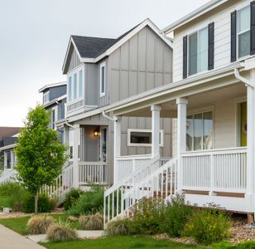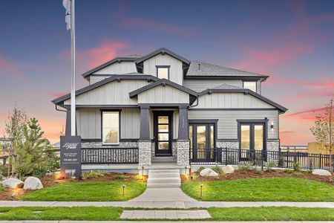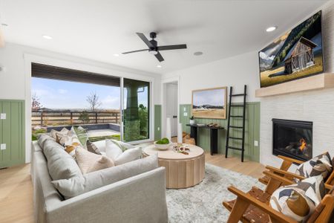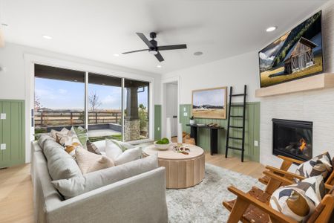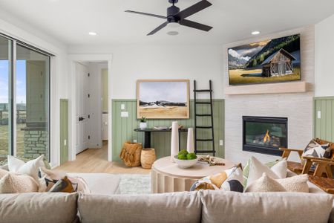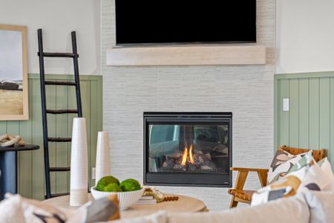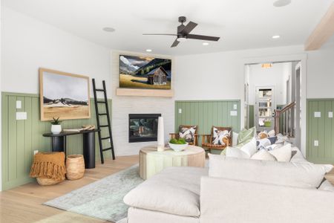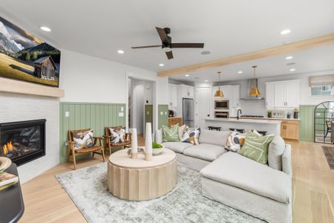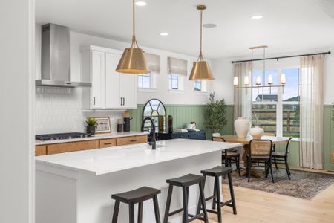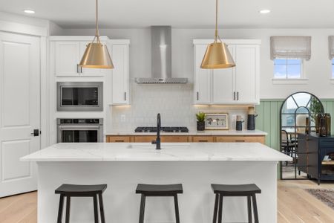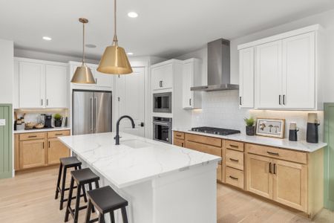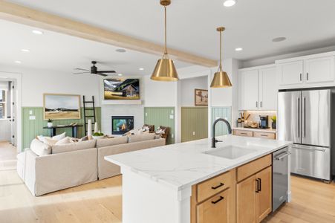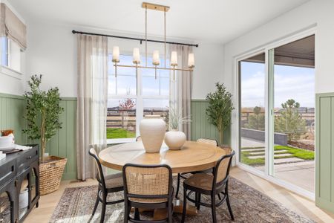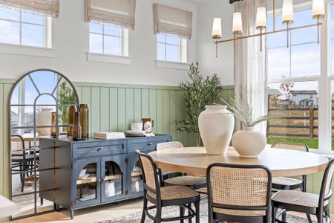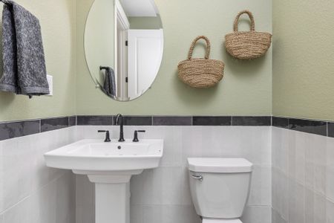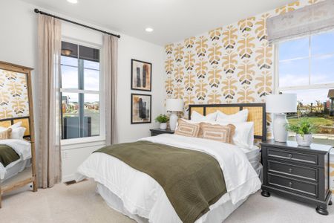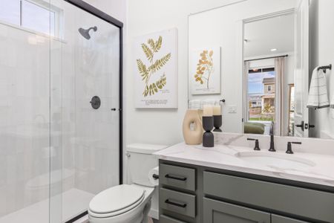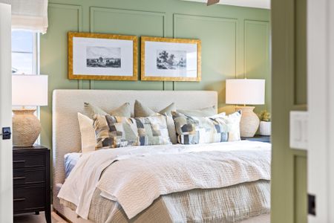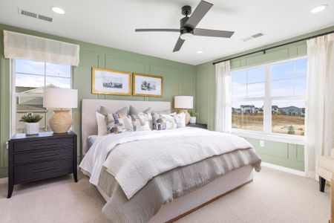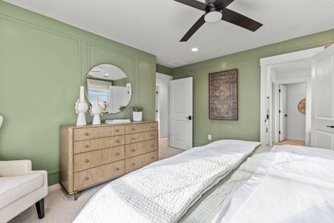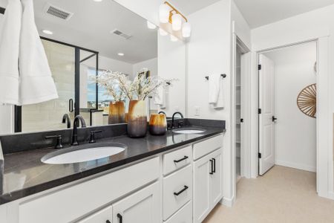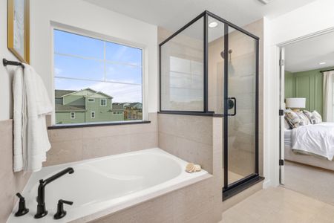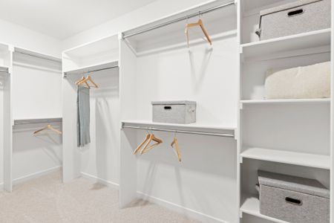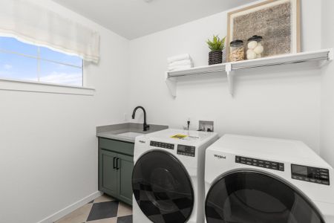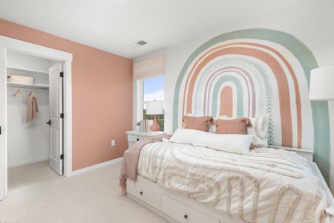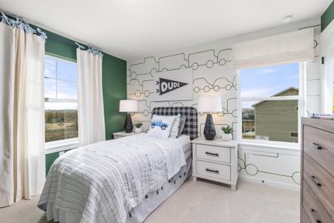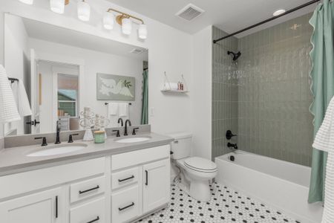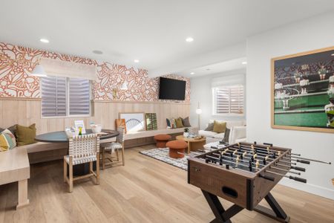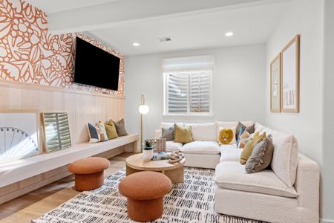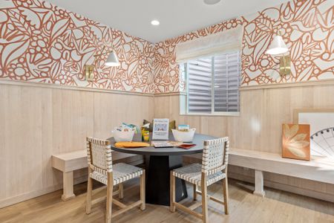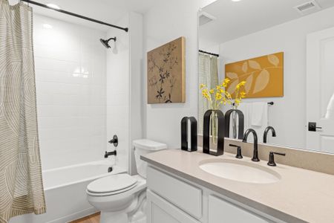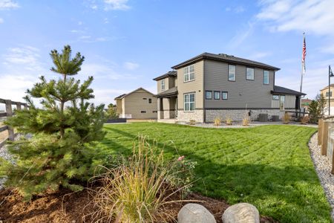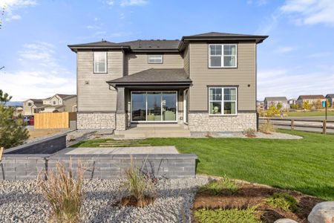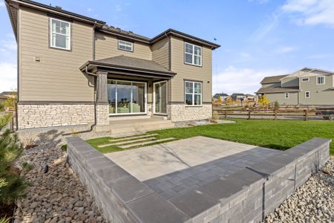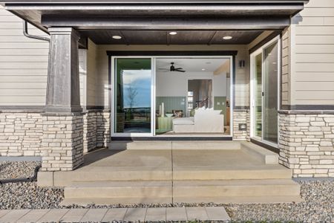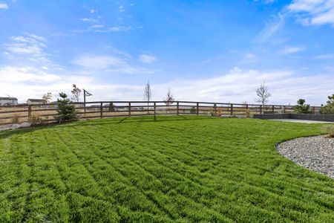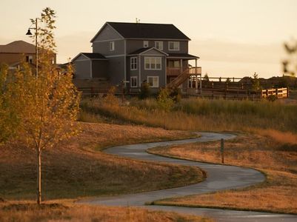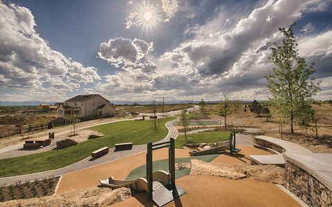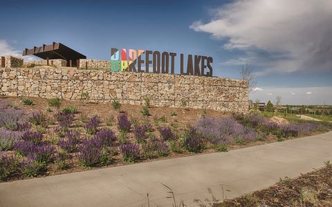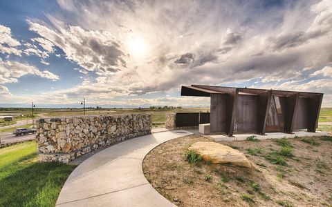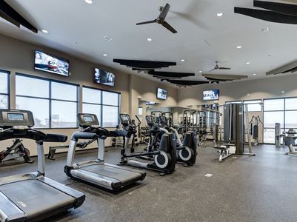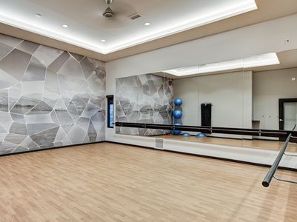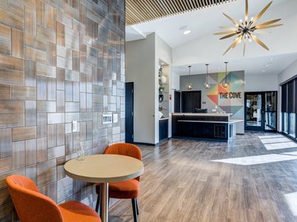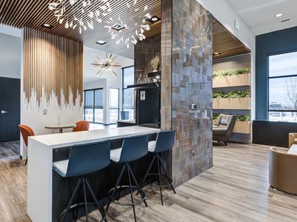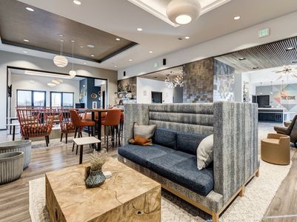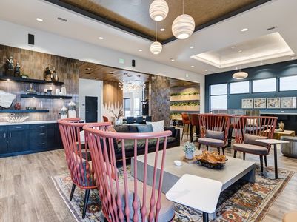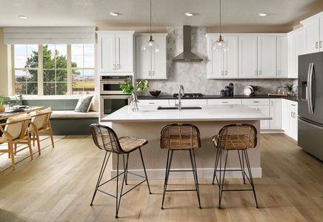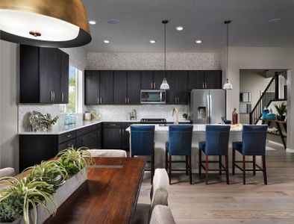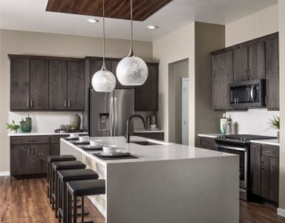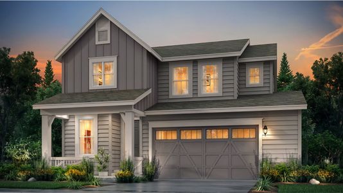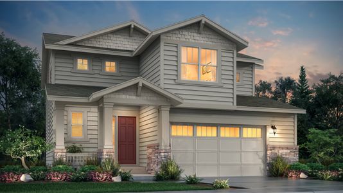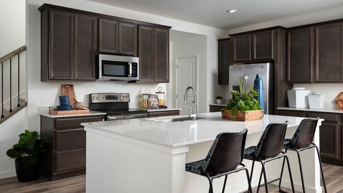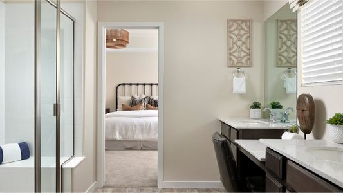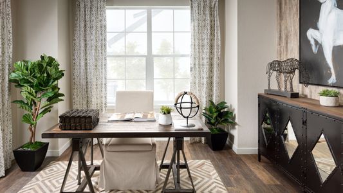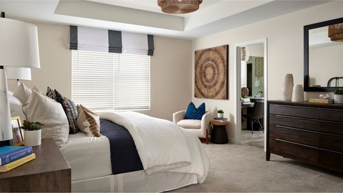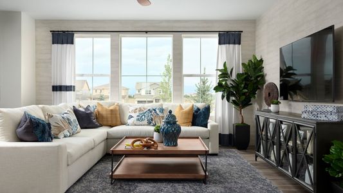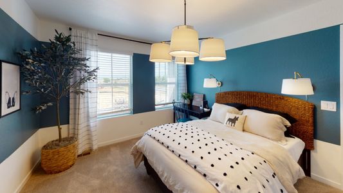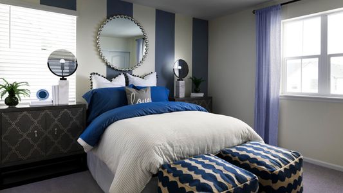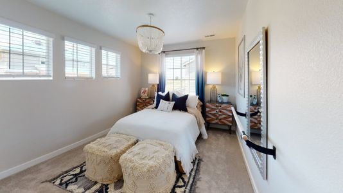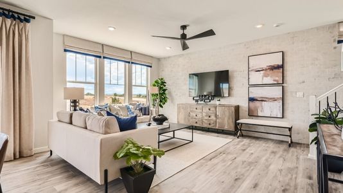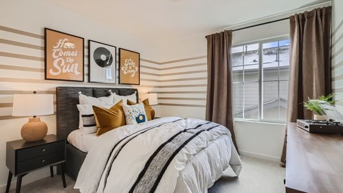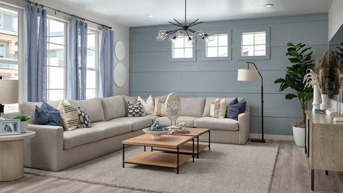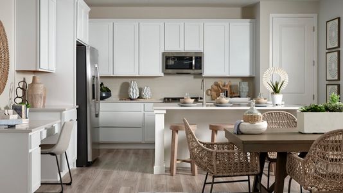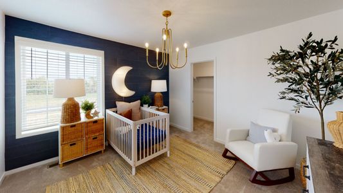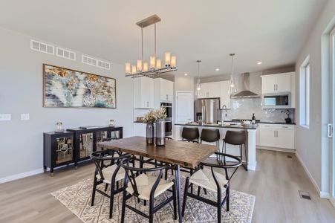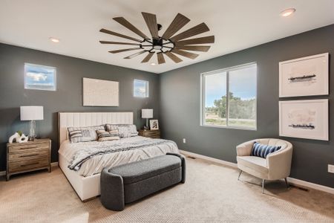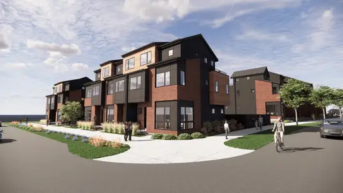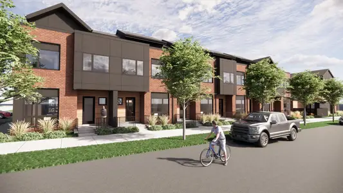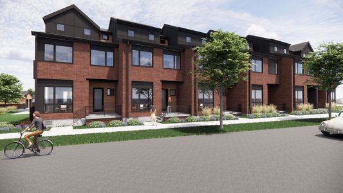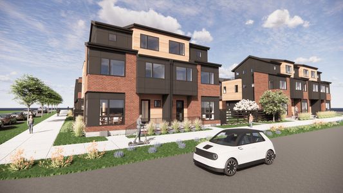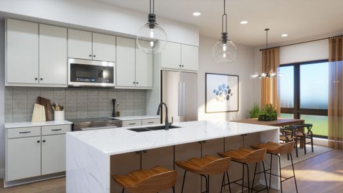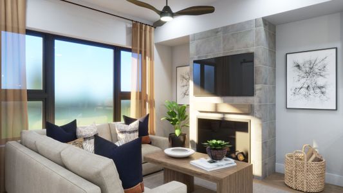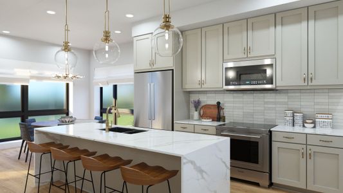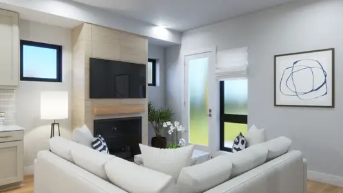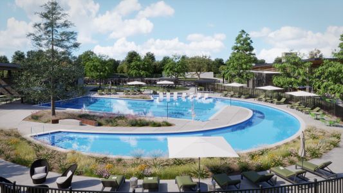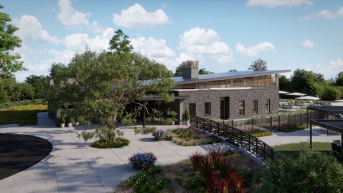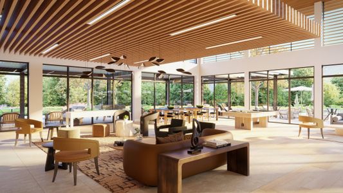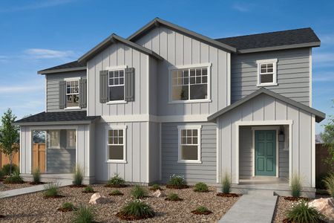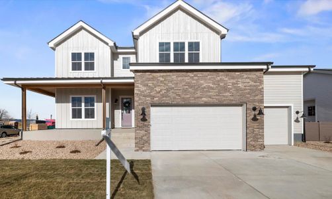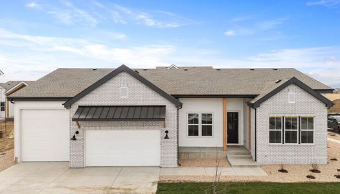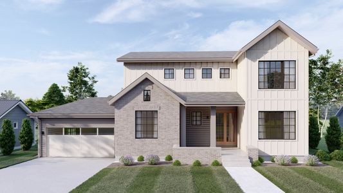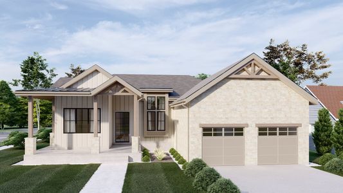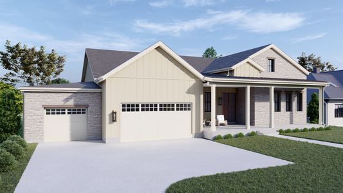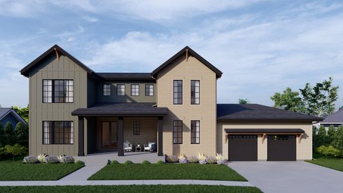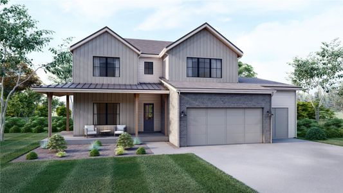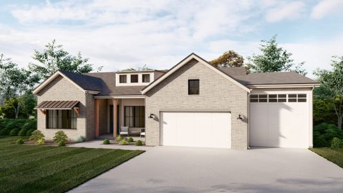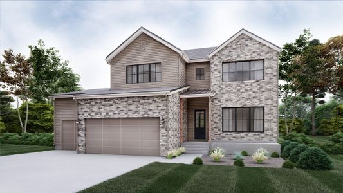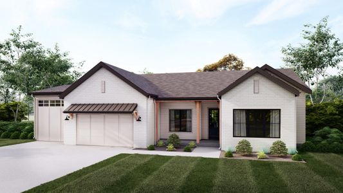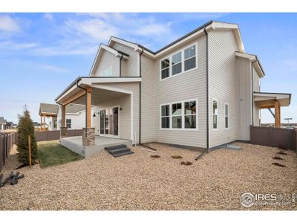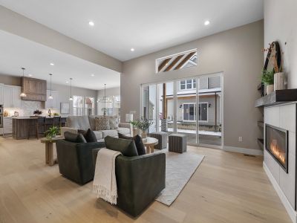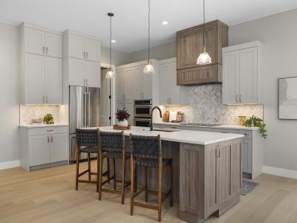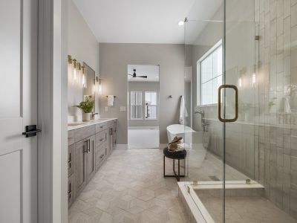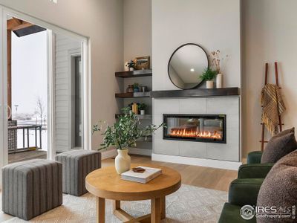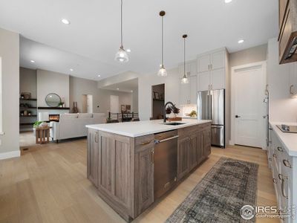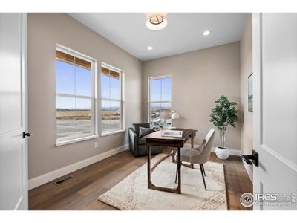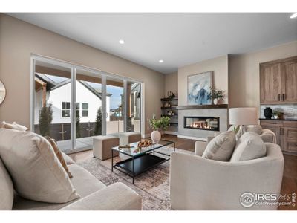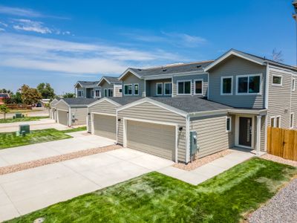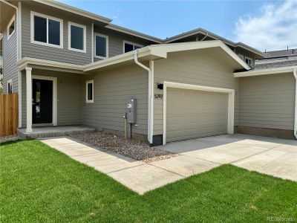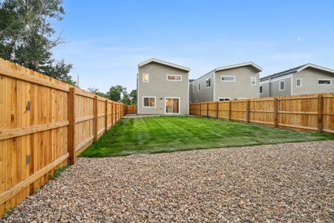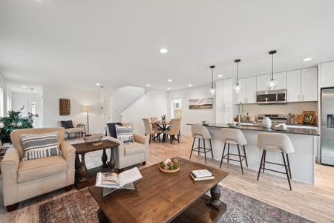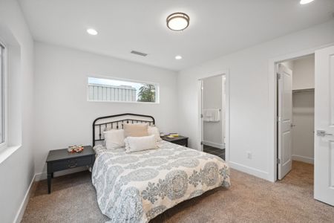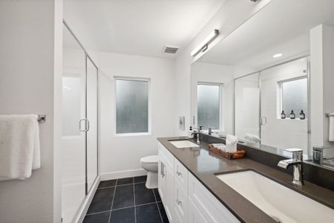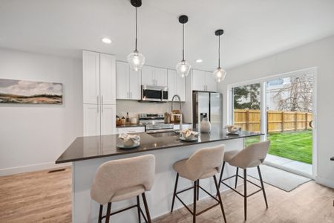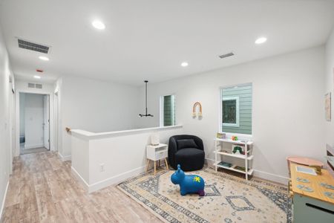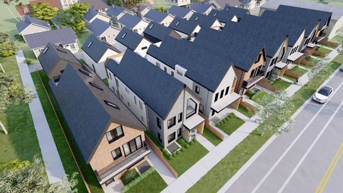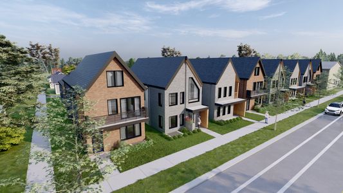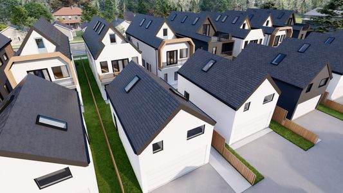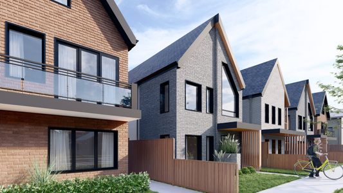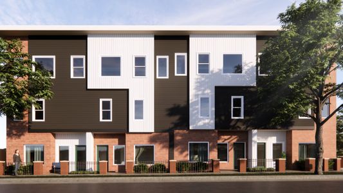12710 Bend Ct, Firestone, CO 80504
- 4 bd
- 3.5 ba
- 1 story
- 3,019 sqft
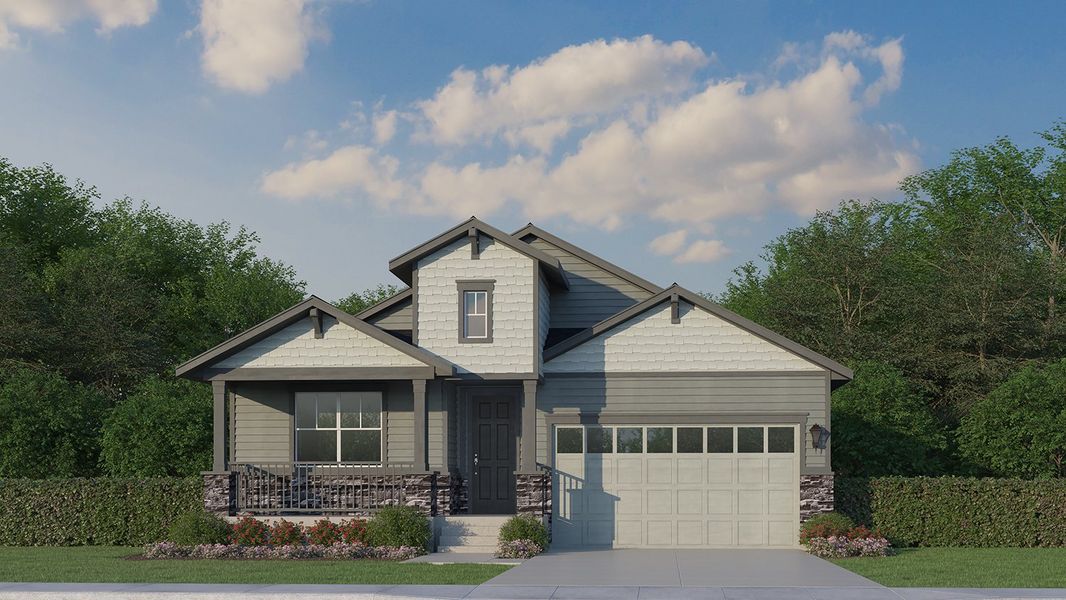
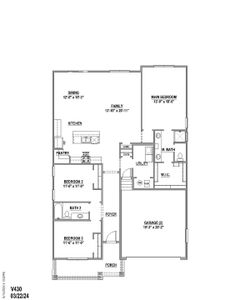
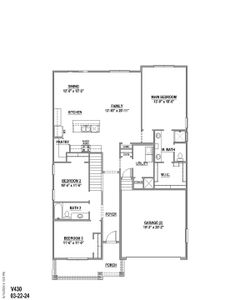
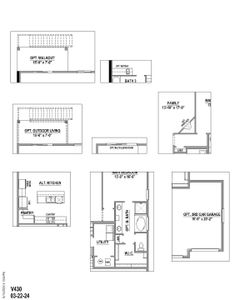
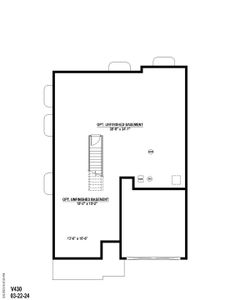
 Home Highlights
Home Highlights
Home Description
This 3,019 sq foot garden-level ranch embodies luxury and comfort, boasting four spacious bedrooms, three and a half bathrooms, and a convenient two-car garage. The beautifully upgraded kitchen is perfect for culinary delights and has plenty of cabinet space. The large primary bedroom includes a five-piece bathroom and good-sized closet. Cozy evenings await by the warm fireplace in the family room, and outdoor entertaining is effortless on the expansive covered patio. This home is located on a corner lot that backs to open space, making it a private and peaceful haven. The meticulously finished basement provides additional living space, a large unfinished storage area, a powder bathroom and a bedroom with another full bath. This area is ideal for relaxation or recreation. With its thoughtful design, ample natural light, and premium amenities, this exceptional home is perfect for families or empty nesters looking for a one-of-a-kind home on the perfect lot.
American Legend Homes LLC, MLS 1024689
Last checked Apr 2, 4:00 pm
Home Details
- Garage spaces:
- 2
- Property status:
- Pending/Under Contract
- Lot size (acres):
- 0.18
- Size:
- 3,019 sqft
- Stories:
- 1
- Beds:
- 4
- Baths:
- 3.5
- Fence:
- Wood Fence, Partial Fence
- Facing direction:
- Southeast
Construction Details
- Builder Name:
- American Legend Homes
- Completion Date:
- March, 2025
- Year Built:
- 2025
- Roof:
- Composition Roofing
Home Features & Finishes
- Construction Materials:
- Stone
- Cooling:
- Ceiling Fan(s)Central Air
- Flooring:
- Vinyl FlooringCarpet Flooring
- Garage/Parking:
- GarageAttached Garage
- Home amenities:
- Green Construction
- Interior Features:
- Walk-In ClosetPantry
- Kitchen:
- DishwasherMicrowave OvenOvenDisposalGas CooktopGas OvenDouble Oven
- Laundry facilities:
- DryerWasherLaundry Facilities On Main LevelUtility/Laundry Room
- Lighting:
- Exterior Lighting
- Property amenities:
- Cul-de-sacBasementDeckPatioFireplacePorch
- Rooms:
- Primary Bedroom On MainKitchenDining RoomFamily RoomOpen Concept FloorplanPrimary Bedroom Downstairs

Considering this home?
Our expert will guide your tour, in-person or virtual
Need more information?
Text or call (888) 486-2818
Utility Information
- Heating:
- Zoned Heating, Forced Air Heating
- Utilities:
- Electricity Available, Natural Gas Available, HVAC, Cable Available, High Speed Internet Access
Barefoot Lakes Community Details
Community Amenities
- Playground
- Lake Access
- Fitness Center/Exercise Area
- Club House
- Tennis Courts
- Community Pool
- Coffee Bar
- Park Nearby
- Amenity Center
- Basketball Court
- Fishing Pond
- Splash Pad
- Pier
- Walking, Jogging, Hike Or Bike Trails
- Amphitheater
- Resort-Style Pool
- Event Lawn
- Pavilion
- Fire Pit
- Pickleball Court
- Lap Pool
- Paddle Boating
Home Address
- County:
- Weld
Schools in St. Vrain Valley School District RE 1J
GreatSchools’ Summary Rating calculation is based on 4 of the school’s themed ratings, including test scores, student/academic progress, college readiness, and equity. This information should only be used as a reference. Jome is not affiliated with GreatSchools and does not endorse or guarantee this information. Please reach out to schools directly to verify all information and enrollment eligibility. Data provided by GreatSchools.org © 2024
Getting Around
Air Quality
The 30-day average AQI:Good
Air quality is satisfactory, and air pollution poses little or no risk.
Provided by AirNow
Noise Level
A Soundscore™ rating is a number between 50 (very loud) and 100 (very quiet) that tells you how loud a location is due to environmental noise.
Natural Hazards Risk
Climate hazards can impact homes and communities, with risks varying by location. These scores reflect the potential impact of natural disasters and climate-related risks on Weld County
Provided by FEMA
Financial Details
Average Home Price in 80504
Calculated based on the Jome data
Estimated Monthly Payment
Recently added communities in this area
Nearby Communities in Firestone

Canvas Portfolio at Barefoot Lakes
by Brookfield Residential, Firestone, CO

Tealight Portfolio at Barefoot Lakes
by Brookfield Residential, Longmont, CO
New Homes in Nearby Cities
More New Homes in Firestone, CO
American Legend Homes LLC, MLS 1024689
Information source: Information and Real Estate Services, LLC. Provided for limited non-commercial use only under IRES Rules © 2025 IRES, LLC. Listing information is provided exclusively for consumers' personal, non-commercial use and may not be used for any purpose other than to identify prospective properties consumers may be interested in purchasing. Information deemed reliable but not guaranteed by the MLS. Compensation information displayed on listing details is only applicable to other participants and subscribers of the source MLS.
Read moreLast checked Apr 2, 4:00 pm
- CO
- Denver Metropolitan Area
- Weld County
- Firestone
- Barefoot Lakes
- 12710 Bend Ct, Firestone, CO 80504





