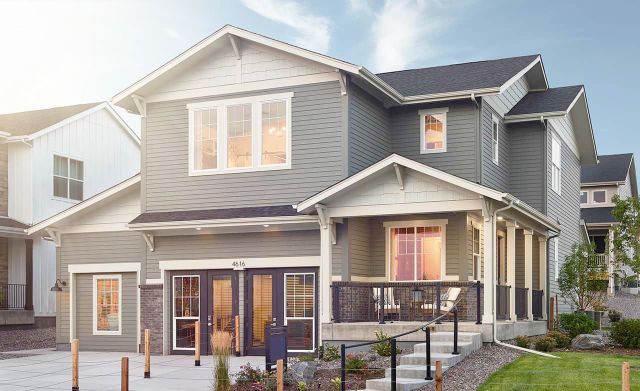
Montaine
Community by Brightland Homes

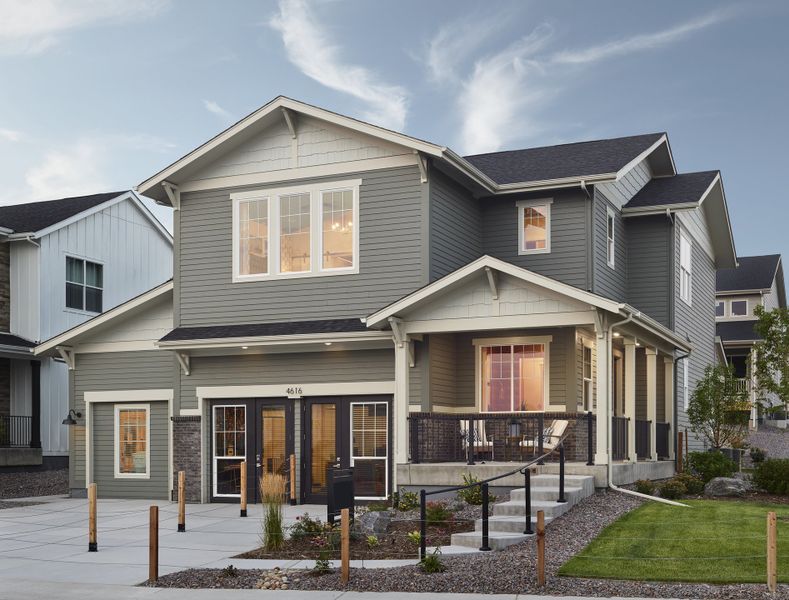
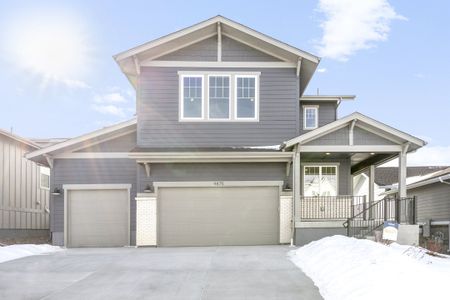
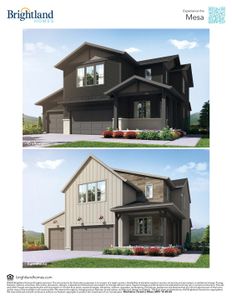
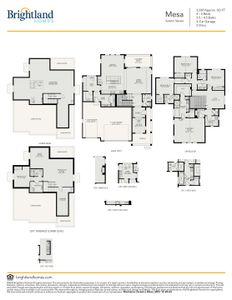
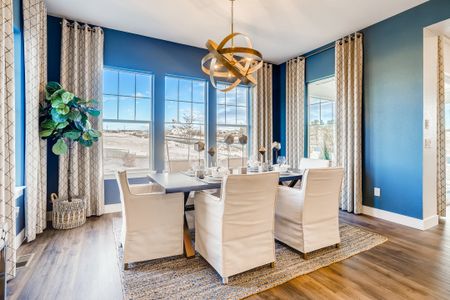
Welcome to the stunning and highly sought-after Mesa Floor Plan, situated in a prime location that offers both privacy and breathtaking natural views. This former model home, beautifully designed by our expert team, exudes both elegance and functionality. As you enter, you'll be greeted by a spacious, open floor plan featuring 8' doors and an open rail staircase, enhancing the home's airy and sophisticated feel. The living area centers around a cozy fireplace, perfect for creating warm, inviting spaces for gatherings with family and friends. The professionally designed front and rear landscaping blend natural beauty with low-maintenance ease, offering ideal spaces to relax or entertain guests in style. The master suite serves as a serene retreat, complete with a luxurious 4-piece bath. Unwind in the deep soaking tub or enjoy the spacious walk-in shower. Ample closet space ensures a perfect balance of practicality and comfort. This home also features modern amenities, including an efficient AC system for year-round climate control, ensuring a comfortable environment in any season. Don’t miss the chance to make this exquisite property your new home.
Castle Rock, Colorado
Douglas County 80104
GreatSchools’ Summary Rating calculation is based on 4 of the school’s themed ratings, including test scores, student/academic progress, college readiness, and equity. This information should only be used as a reference. Jome is not affiliated with GreatSchools and does not endorse or guarantee this information. Please reach out to schools directly to verify all information and enrollment eligibility. Data provided by GreatSchools.org © 2024
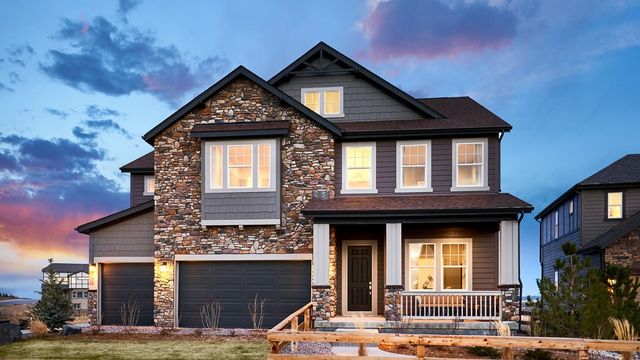
Community by Taylor Morrison
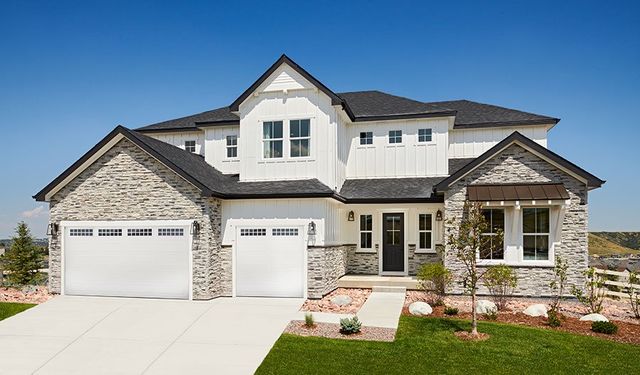
Community by Richmond American Homes