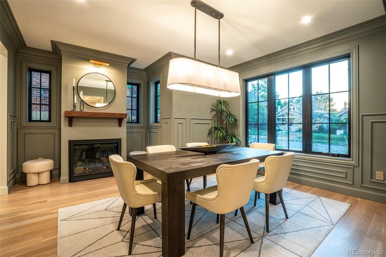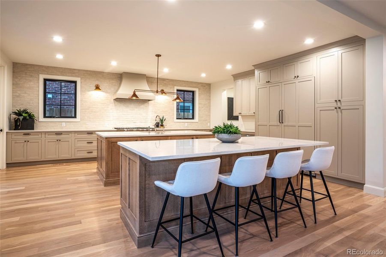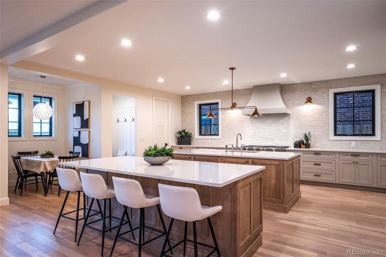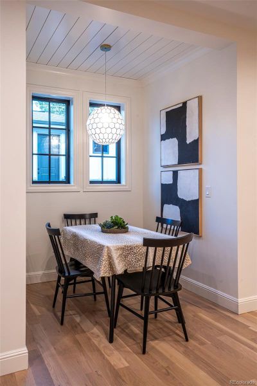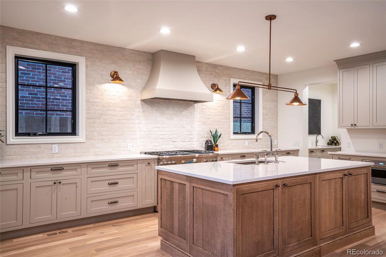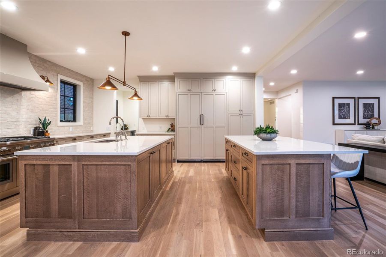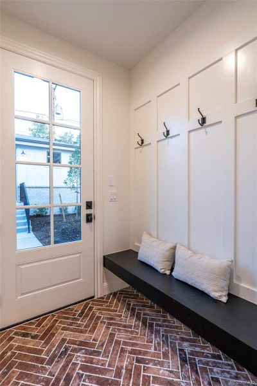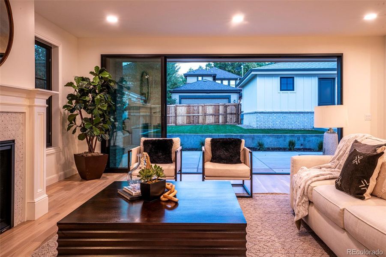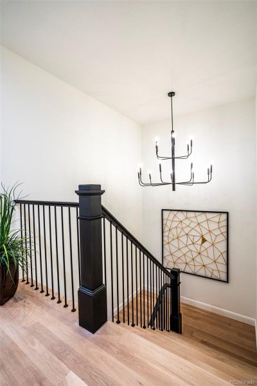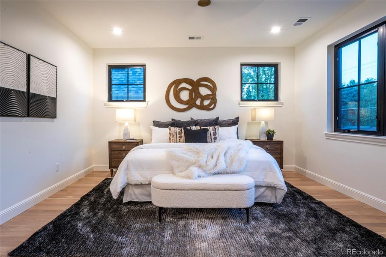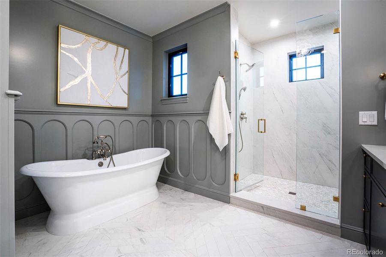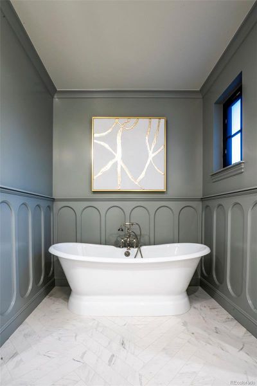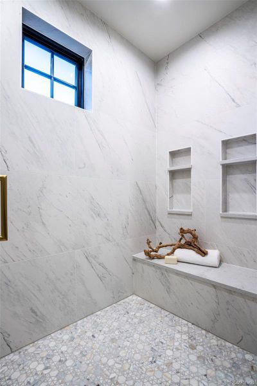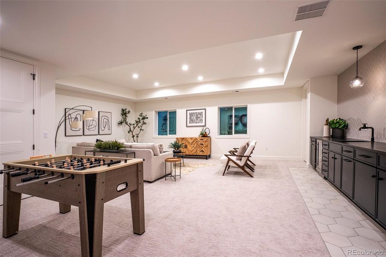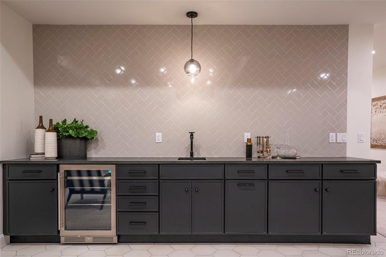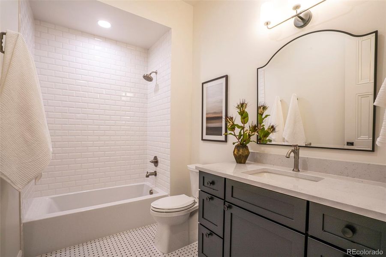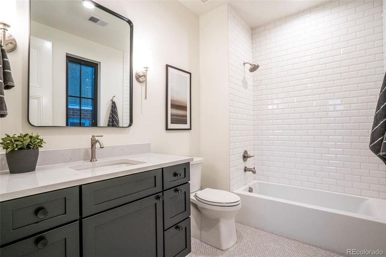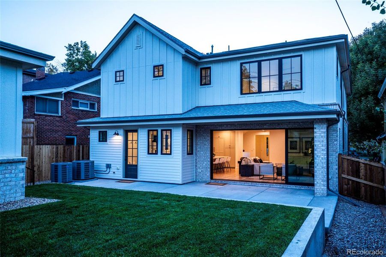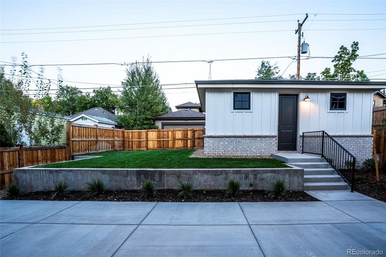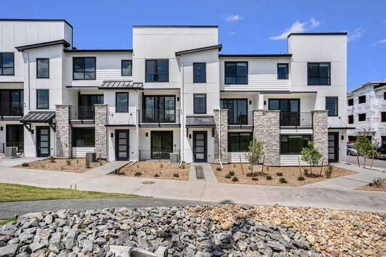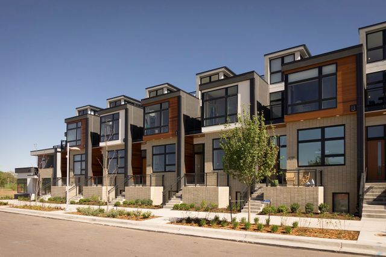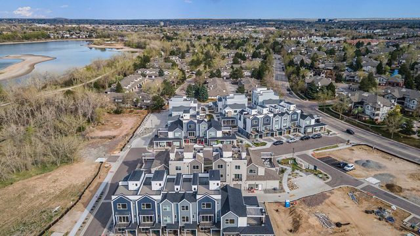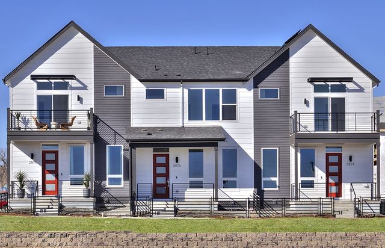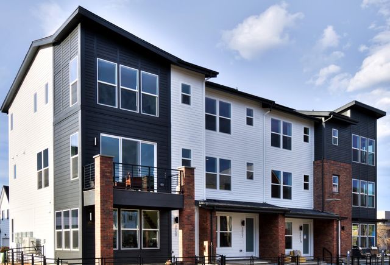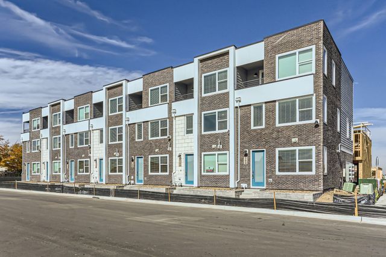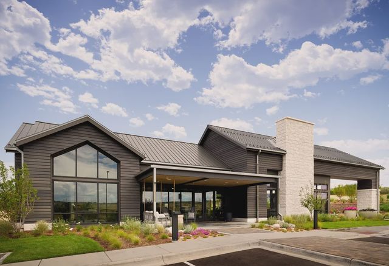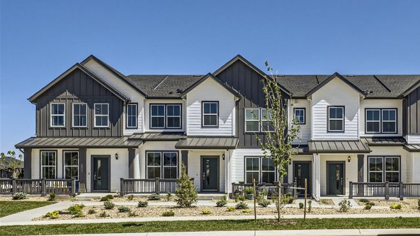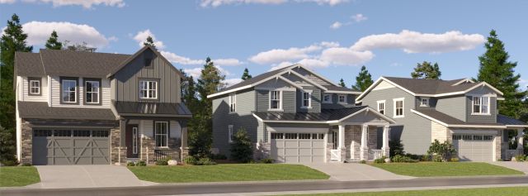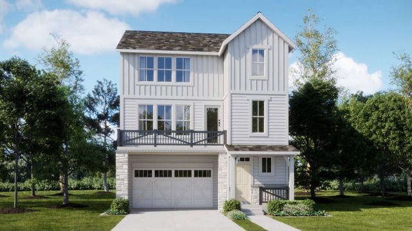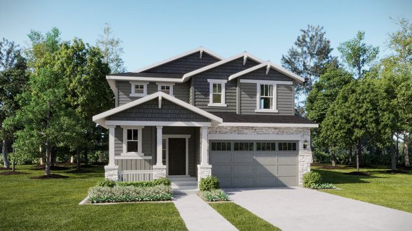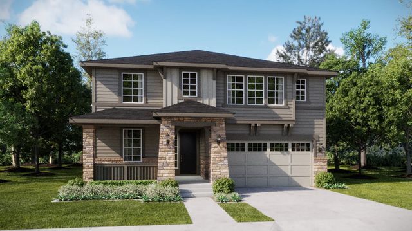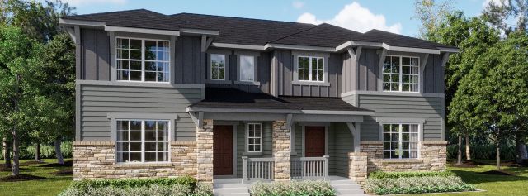
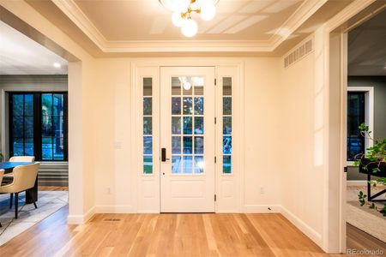
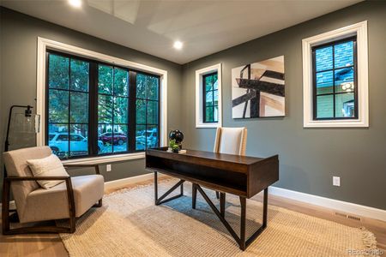

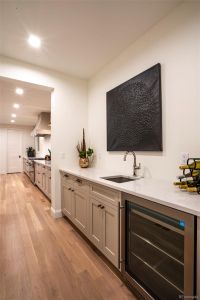
1 of 27
Pending/Under Contract
$3,700,000
646 S High Street, Denver, CO 80209
6 bd · 4.5 ba · 2 stories · 5,532 sqft
$3,700,000
Home Highlights
Home Description
Beautiful new construction in sought after east Wash Park. This timeless, traditional home by Redeux Developments sits on a tranquil, tree lined street and is blocks away from Denver's best park and the shops and restaurants of south Gaylord. This gorgeous home has a thoughtfully designed floor plan, beautiful millwork, and numerous high-end amenities and details. The main floor includes a spacious entry, office, living room (with a glass wall system that opens to a large patio and private yard), and an elegant dining room with a fireplace. A functional Butler's Pantry and prep area lead you to the well-appointed kitchen with a 48” Thermador range, double ovens, two dishwashers, built-in fridge and freezer, quartz tops, breakfast nook, and separate pantry. The upstairs includes a spacious primary suite with a five piece bath and large walk-in closet, a laundry room and three additional bedrooms (one with an en-suite bath and two that share a Jack and Jill bath). The basement includes a large wet bar, great room, exercise room, an additional bedroom, full bath, and ample storage. The home also has a security system, smart thermostat and pre-wires for audio visual integration and home automation.
Home Details
*Pricing and availability are subject to change.- Garage spaces:
- 2
- Property status:
- Pending/Under Contract
- Neighborhood:
- Washington Park
- Lot size (acres):
- 0.14
- Size:
- 5,532 sqft
- Stories:
- 2
- Beds:
- 6
- Baths:
- 4.5
- Fence:
- Partial Fence
- Facing direction:
- West
Construction Details
Home Features & Finishes
- Appliances:
- HumidifierSprinkler System
- Construction Materials:
- BrickFrame
- Cooling:
- Central Air
- Flooring:
- Wood FlooringCarpet FlooringTile Flooring
- Foundation Details:
- SlabConcrete Perimeter
- Garage/Parking:
- GarageCar Charging Stations
- Home amenities:
- Green Construction
- Interior Features:
- Walk-In ClosetFoyerPantryWet Bar
- Kitchen:
- DishwasherMicrowave OvenOvenRefrigeratorDisposalConvection Oven
- Property amenities:
- BasementPatioFireplaceSmart Home System
- Rooms:
- NookDining RoomLiving Room
- Security system:
- Radon DetectorSecurity SystemSmoke DetectorCarbon Monoxide Detector

Considering this home?
Our expert will guide your tour, in-person or virtual
Need more information?
Text or call (888) 486-2818
Utility Information
- Heating:
- Electric Heating, Gas Heating, Forced Air Heating, Radiant Heating
- Utilities:
- Electricity Available, Natural Gas Available, HVAC, Cable Available
Neighborhood Details
Washington Park Neighborhood in Denver, Colorado
Denver County 80209
Schools in Denver County School District 1
GreatSchools’ Summary Rating calculation is based on 4 of the school’s themed ratings, including test scores, student/academic progress, college readiness, and equity. This information should only be used as a reference. Jome is not affiliated with GreatSchools and does not endorse or guarantee this information. Please reach out to schools directly to verify all information and enrollment eligibility. Data provided by GreatSchools.org © 2024
Average Home Price in Washington Park Neighborhood
Getting Around
4 nearby routes:
4 bus, 0 rail, 0 other
Air Quality
Taxes & HOA
- Tax Year:
- 2023
- HOA fee:
- N/A
Estimated Monthly Payment
Recently Added Communities in this Area
Nearby Communities in Denver
New Homes in Nearby Cities
More New Homes in Denver, CO
Listed by Matthew Koren, matt@redeuxdevelopments.com
Grant Real Estate Company, MLS REC2864127
Grant Real Estate Company, MLS REC2864127
The content relating to real estate for sale in this Web site comes in part from the Internet Data eXchange (“IDX”) program of METROLIST, INC., DBA RECOLORADO® Real estate listings held by brokers other than NewHomesMate LLC, DBA Jome are marked with the IDX Logo. This information is being provided for the consumers’ personal, non-commercial use and may not be used for any other purpose. All information subject to change and should be independently verified. This publication is designed to provide information with regard to the subject matter covered. It is displayed with the understanding that the publisher and authors are not engaged in rendering real estate, legal, accounting, tax, or other professional services and that the publisher and authors are not offering such advice in this publication. If real estate, legal, or other expert assistance is required, the services of a competent, professional person should be sought. The information contained in this publication is subject to change without notice. METROLIST, INC., DBA RECOLORADO MAKES NO WARRANTY OF ANY KIND WITH REGARD TO THIS MATERIAL, INCLUDING, BUT NOT LIMITED TO, THE IMPLIED WARRANTIES OF MERCHANTABILITY AND FITNESS FOR A PARTICULAR PURPOSE. METROLIST, INC., DBA RECOLORADO SHALL NOT BE LIABLE FOR ERRORS CONTAINED HEREIN OR FOR ANY DAMAGES IN CONNECTION WITH THE FURNISHING, PERFORMANCE, OR USE OF THIS MATERIAL. PUBLISHER'S NOTICE: All real estate advertised herein is subject to the Federal Fair Housing Act and the Colorado Fair Housing Act, which Acts make it illegal to make or publish any advertisement that indicates any preference, limitation, or discrimination based on race, color, religion, sex, handicap, familial status, or national origin. METROLIST, INC., DBA RECOLORADO will not knowingly accept any advertising for real estate that is in violation of the law. All persons are hereby informed that all dwellings advertised are available on an equal opportunity basis.
Read moreLast checked Dec 14, 10:00 am



