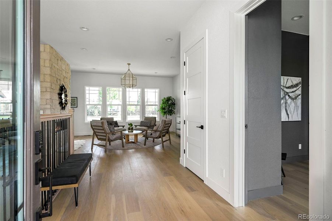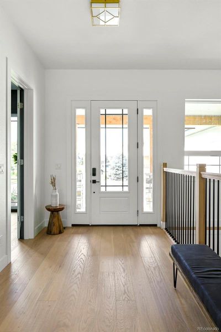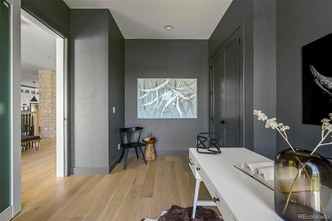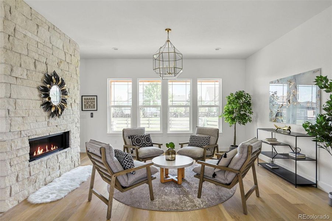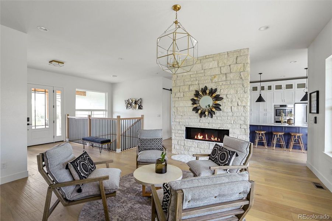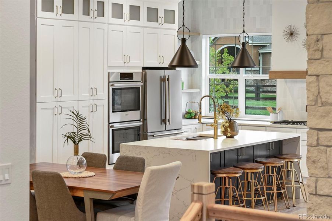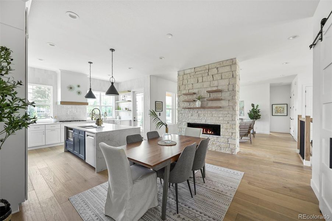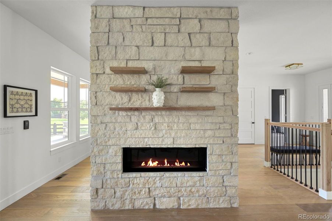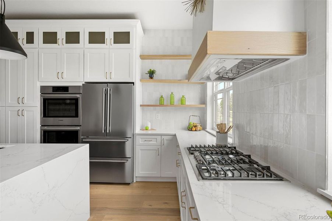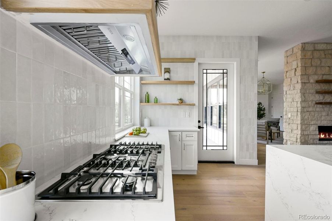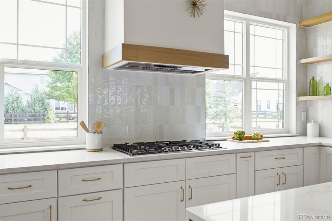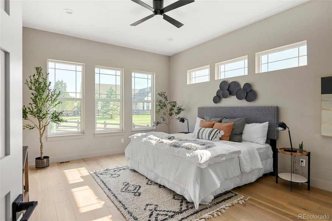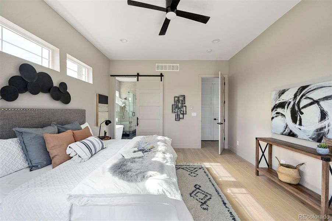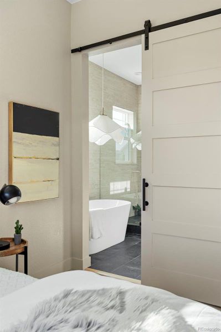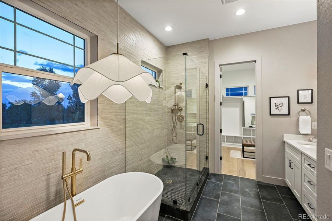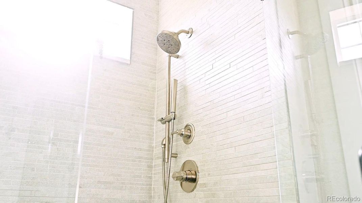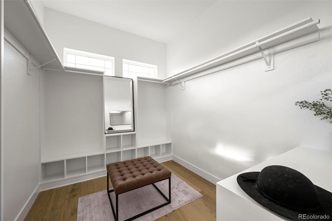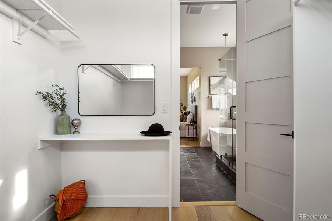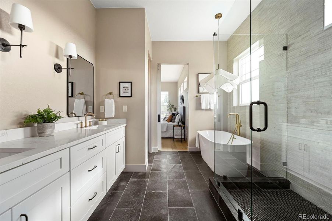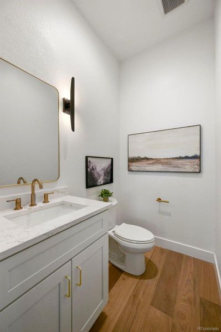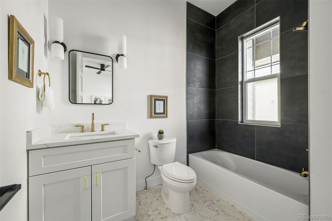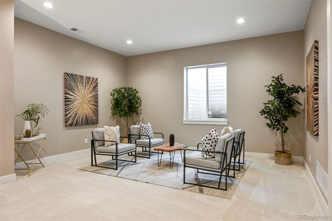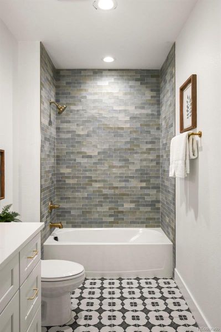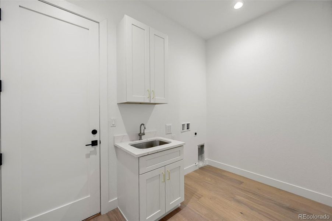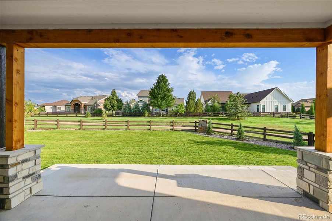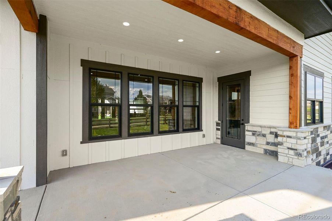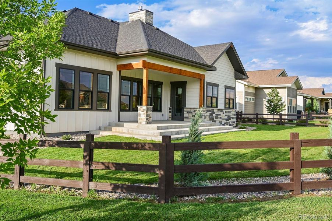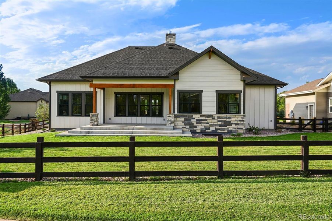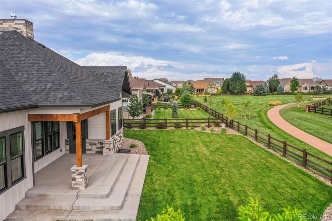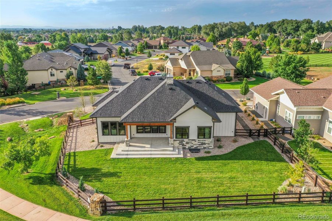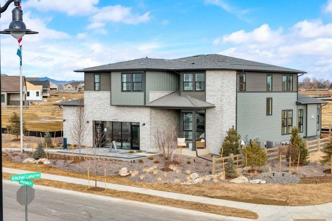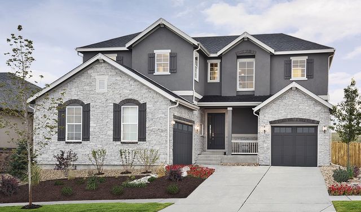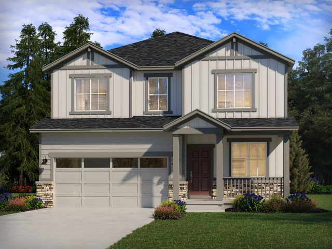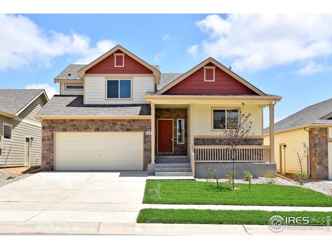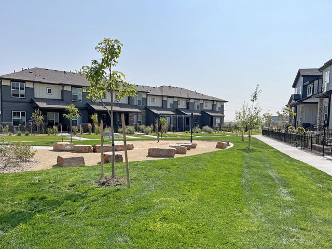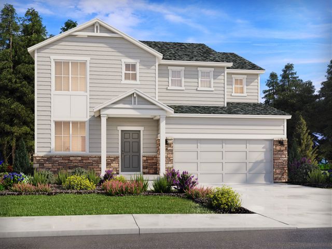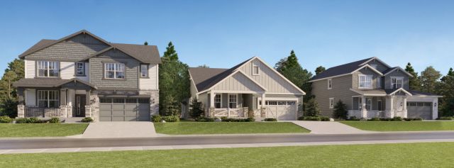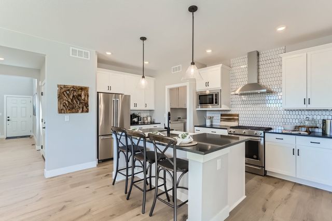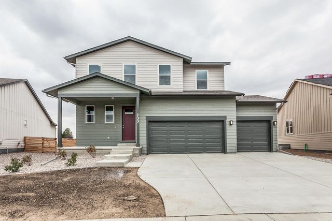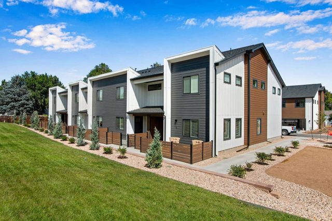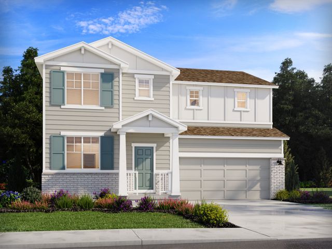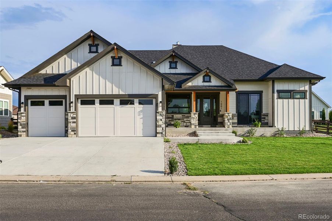
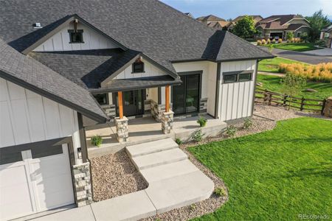
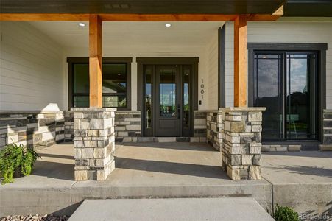
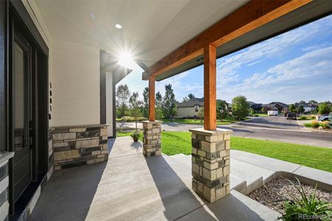

1 of 45
Pending/Under Contract
$1,089,000
1001 Hawkshead Street, Timnath, CO 80547
4 bd · 3.5 ba · 1 story · 3,379 sqft
$1,089,000
Home Highlights
Home Description
This newly built custom ranch is nestled on a corner lot with open space and a green belt surrounding it on all sides but one. The centerpiece of this modern mountain ranch home is its massive, wrap-around custom kitchen. This main space boasts 12 ft ceilings, white oak hardwood floors, and constant views of your very own custom stone transparent mezzo fireplace. The kitchen is designed with a quartz waterfall island, floor-to-ceiling cabinets with soft close pull-out pantries, a custom built-in touchless hood vent, a true full-size double Oven, and Bosch appliances. The stand-alone Bosch cooktop sits between 35’ of countertop space in this kitchen, perfect for entertaining and breaking out all the ingredients for those in-depth meal preps. Mountain modern is the feel you experience all throughout the cozy chandelier-lit family room, contrasted by the moody yet bright front office with direct patio access. The master suite has its own dedicated five-piece ensuite bathroom with Italian Limestone tile floors, a stand-alone luxury bathtub, and an enclosed shower with 5 function massage showerhead. Pass through to your dream closet with full body mirrors, and a seated makeup vanity. Head downstairs to reveal a massive common area and ceiling heights that immediately draw your eyes up. No expense was spared on this truly special build, authentic rough cedar beams line the front and rear covered patios where you can take in the relaxing scenery of the rocky mountains. Security doorbells, electronic deadbolts and quiet belt-driven garage door openers overseeing your 3car garage all feature security cameras for peace of mind. A tankless water heater is included along with an electrical sub panel in the backyard to allow for easy installation of a hot tub. Come turn the key and open the door to the possibilities this home holds on a very rare corner lot in Serratoga Falls.
Home Details
*Pricing and availability are subject to change.- Garage spaces:
- 3
- Property status:
- Pending/Under Contract
- Lot size (acres):
- 0.24
- Size:
- 3,379 sqft
- Stories:
- 1
- Beds:
- 4
- Baths:
- 3.5
Construction Details
Home Features & Finishes
- Appliances:
- Sprinkler System
- Construction Materials:
- CedarFrameStoneWood Siding
- Cooling:
- Ceiling Fan(s)Central Air
- Flooring:
- Wood FlooringCarpet Flooring
- Foundation Details:
- Slab
- Garage/Parking:
- GarageAttached Garage
- Interior Features:
- Ceiling-HighWalk-In ClosetFoyerPantry
- Kitchen:
- DishwasherMicrowave OvenOvenRefrigeratorDisposalQuartz countertopCook TopKitchen IslandKitchen RangeDouble Oven
- Lighting:
- Exterior Lighting
- Property amenities:
- GardenBasementDeckPatioFireplaceSmart Home SystemPorch
- Rooms:
- Primary Bedroom On MainKitchenFamily RoomOpen Concept FloorplanPrimary Bedroom Downstairs
- Security system:
- Camera(s)

Considering this home?
Our expert will guide your tour, in-person or virtual
Need more information?
Text or call (888) 486-2818
Utility Information
- Heating:
- Water Heater, Forced Air Heating, Tankless water heater
- Utilities:
- Electricity Available, Natural Gas Available
Neighborhood Details
Timnath, Colorado
Larimer County 80547
Schools in Poudre School District R-1
GreatSchools’ Summary Rating calculation is based on 4 of the school’s themed ratings, including test scores, student/academic progress, college readiness, and equity. This information should only be used as a reference. Jome is not affiliated with GreatSchools and does not endorse or guarantee this information. Please reach out to schools directly to verify all information and enrollment eligibility. Data provided by GreatSchools.org © 2024
Average Home Price in 80547
Getting Around
Air Quality
Taxes & HOA
- Tax Year:
- 2023
- HOA Name:
- serratoga falls
- HOA fee:
- $300/annual
Estimated Monthly Payment
Recently Added Communities in this Area
Nearby Communities in Timnath
New Homes in Nearby Cities
More New Homes in Timnath, CO
Listed by Jason Roberts, Jason@betterblueprintrealty.com
Better Blueprint Realty, MLS REC5681739
Better Blueprint Realty, MLS REC5681739
The content relating to real estate for sale in this Web site comes in part from the Internet Data eXchange (“IDX”) program of METROLIST, INC., DBA RECOLORADO® Real estate listings held by brokers other than NewHomesMate LLC, DBA Jome are marked with the IDX Logo. This information is being provided for the consumers’ personal, non-commercial use and may not be used for any other purpose. All information subject to change and should be independently verified. This publication is designed to provide information with regard to the subject matter covered. It is displayed with the understanding that the publisher and authors are not engaged in rendering real estate, legal, accounting, tax, or other professional services and that the publisher and authors are not offering such advice in this publication. If real estate, legal, or other expert assistance is required, the services of a competent, professional person should be sought. The information contained in this publication is subject to change without notice. METROLIST, INC., DBA RECOLORADO MAKES NO WARRANTY OF ANY KIND WITH REGARD TO THIS MATERIAL, INCLUDING, BUT NOT LIMITED TO, THE IMPLIED WARRANTIES OF MERCHANTABILITY AND FITNESS FOR A PARTICULAR PURPOSE. METROLIST, INC., DBA RECOLORADO SHALL NOT BE LIABLE FOR ERRORS CONTAINED HEREIN OR FOR ANY DAMAGES IN CONNECTION WITH THE FURNISHING, PERFORMANCE, OR USE OF THIS MATERIAL. PUBLISHER'S NOTICE: All real estate advertised herein is subject to the Federal Fair Housing Act and the Colorado Fair Housing Act, which Acts make it illegal to make or publish any advertisement that indicates any preference, limitation, or discrimination based on race, color, religion, sex, handicap, familial status, or national origin. METROLIST, INC., DBA RECOLORADO will not knowingly accept any advertising for real estate that is in violation of the law. All persons are hereby informed that all dwellings advertised are available on an equal opportunity basis.
Read moreLast checked Dec 15, 4:00 am





