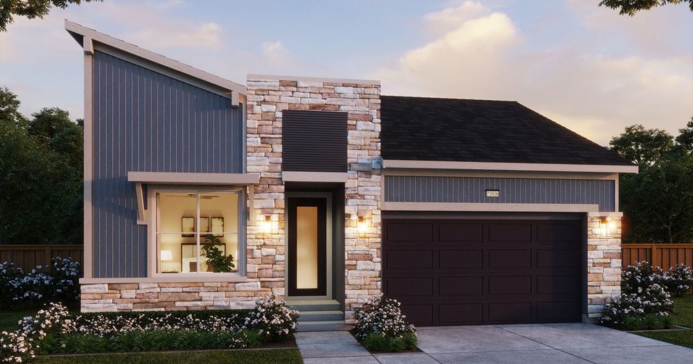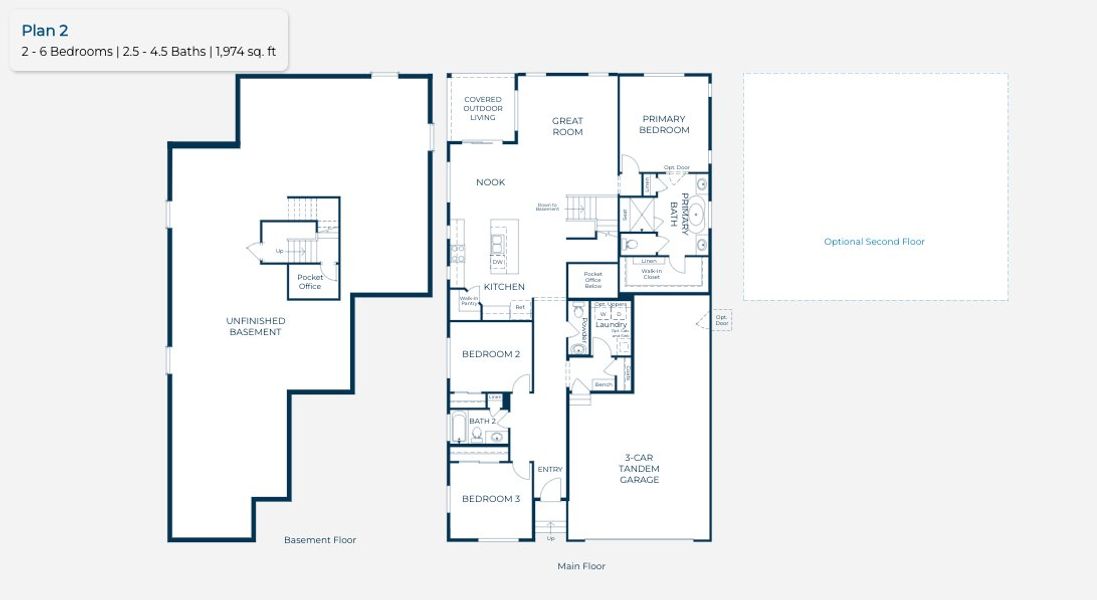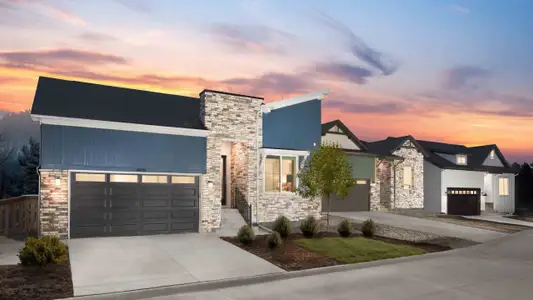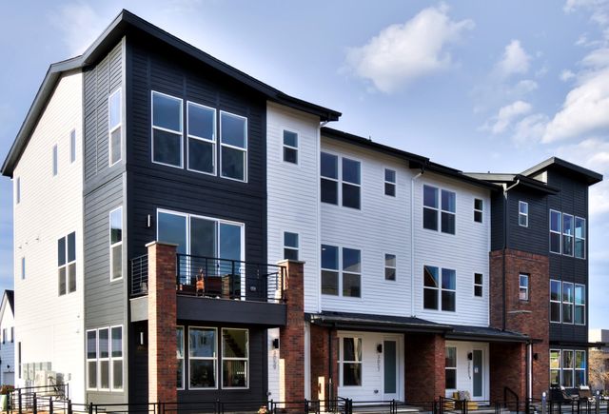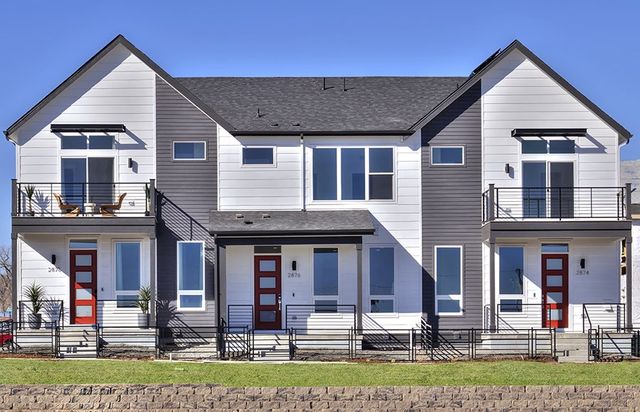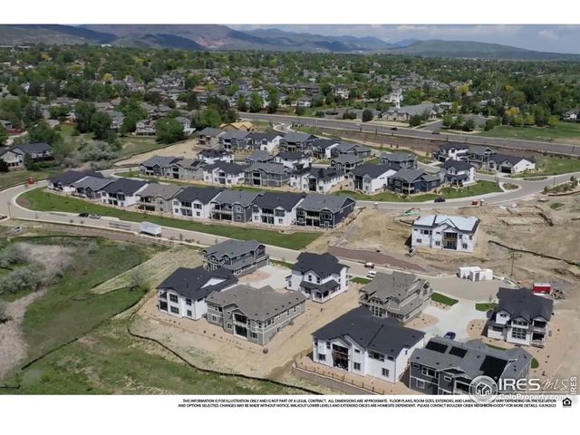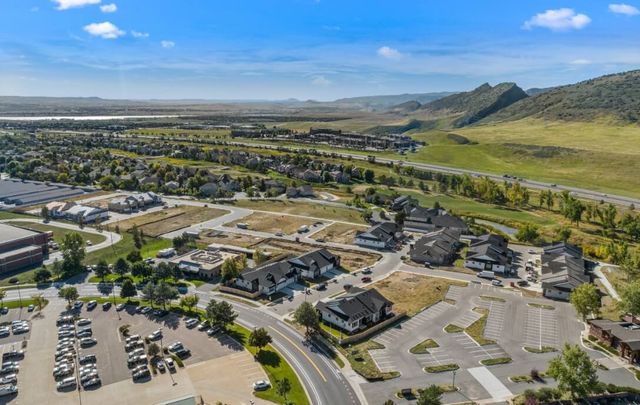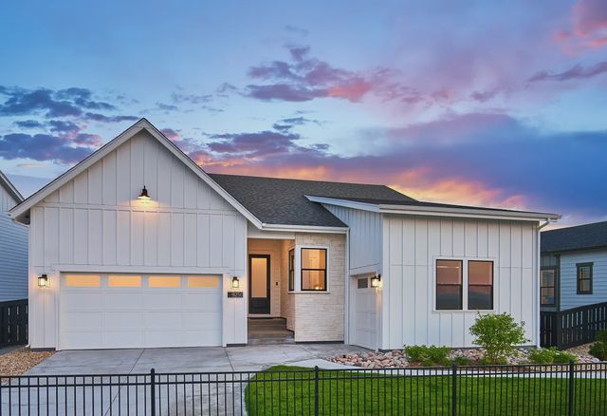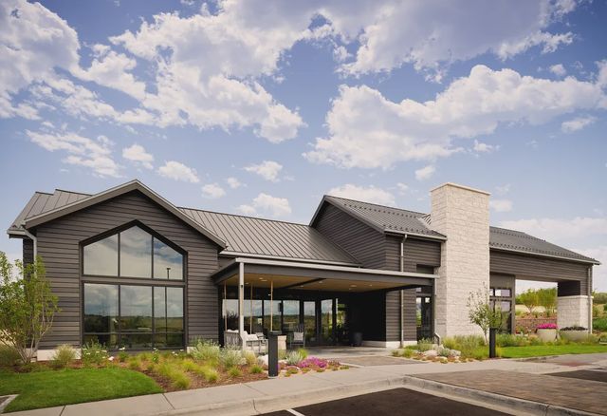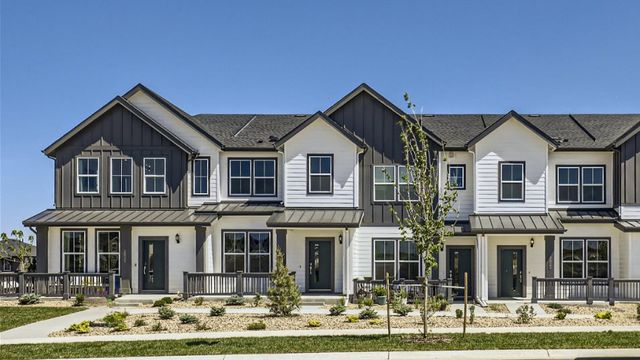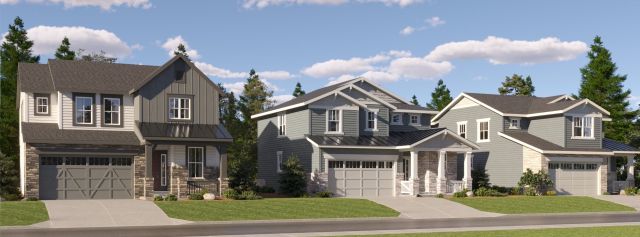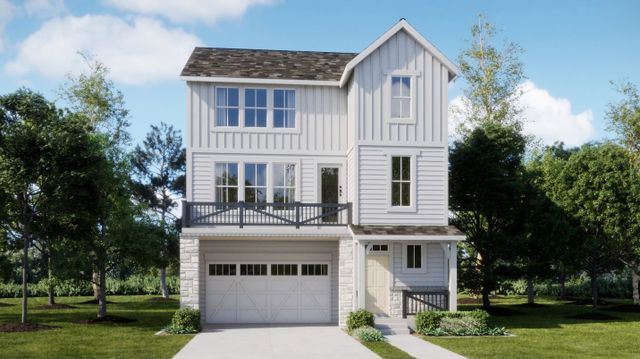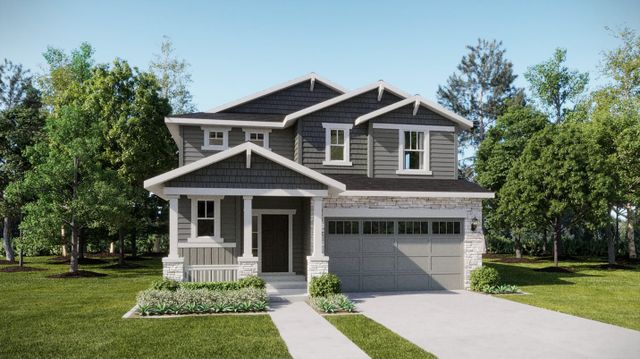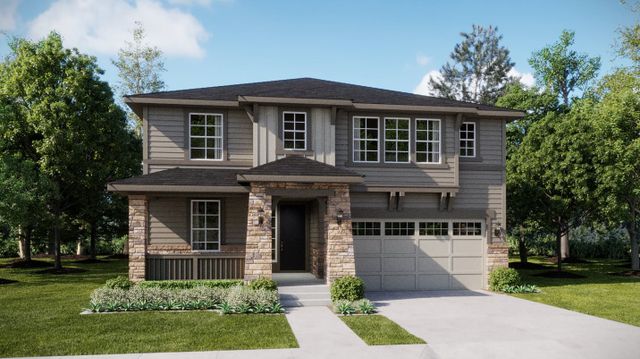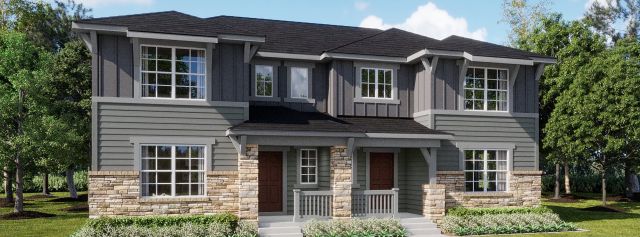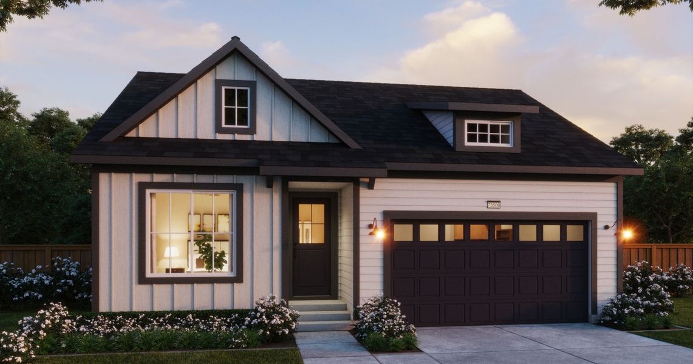
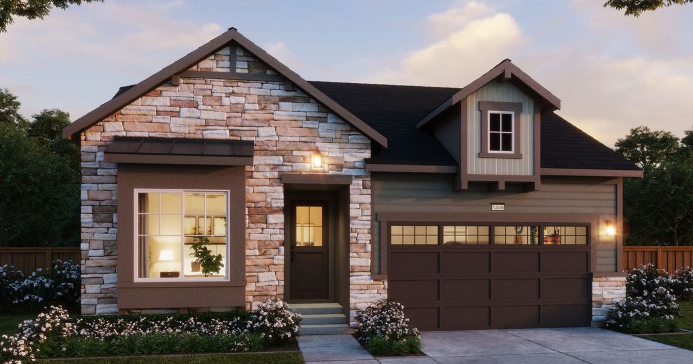
1 of 4
Floor Plan
from $899,900
Plan 2, 6021 S Platte Canyon Rd., Columbine, CO 80123
3 bd · 2.5 ba · 1 story · 1,974 sqft
from $899,900
Home Highlights
Plan Description
Welcome to this inviting single-story home designed with an open concept layout in the main living areas. The seamless connection between the kitchen, dining, great room, and covered outdoor living space creates an ideal environment for entertaining guests. Modern appointments adorn the kitchen, featuring stainless steel appliances, a walk-in pantry, and a center island perfect for gathering. Three bedrooms, including a private primary suite at the back of the home, offer peaceful retreats. The primary bath is luxuriously appointed with dual sinks, a separate oversized shower, a tub, and a spacious walk-in closet. For added versatility, an optional second floor includes another primary suite, flex space, and a loft. The unfinished basement provides even more possibilities to tailor the home to your lifestyle needs.
Plan Details
*Pricing and availability are subject to change.- Name:
- Plan 2
- Garage spaces:
- 3
- Property status:
- Floor Plan
- Size:
- 1,974 sqft
- Stories:
- 1
- Beds:
- 3
- Baths:
- 2.5
Construction Details
- Builder Name:
- New Home Co.
Home Features & Finishes
- Garage/Parking:
- GarageAttached Garage
- Interior Features:
- Walk-In Closet
- Laundry facilities:
- Utility/Laundry Room
- Property amenities:
- Outdoor Living
- Rooms:
- Primary Bedroom On MainKitchenNookDining RoomFamily RoomOpen Concept FloorplanPrimary Bedroom Downstairs

Considering this home?
Our expert will guide your tour, in-person or virtual
Need more information?
Text or call (888) 486-2818
Millstone Community Details
Community Amenities
- Golf Course
- Walking, Jogging, Hike Or Bike Trails
Neighborhood Details
Columbine, Colorado
Arapahoe County 80123
Schools in Littleton School District 6
- Grades PK-PKPublic
village at north
2.0 mi1907 west powers avenue
GreatSchools’ Summary Rating calculation is based on 4 of the school’s themed ratings, including test scores, student/academic progress, college readiness, and equity. This information should only be used as a reference. Jome is not affiliated with GreatSchools and does not endorse or guarantee this information. Please reach out to schools directly to verify all information and enrollment eligibility. Data provided by GreatSchools.org © 2024
Average Home Price in 80123
Getting Around
3 nearby routes:
3 bus, 0 rail, 0 other
Air Quality
Noise Level
74
50Active100
A Soundscore™ rating is a number between 50 (very loud) and 100 (very quiet) that tells you how loud a location is due to environmental noise.
Taxes & HOA
- Tax Year:
- 2024
- Tax Rate:
- 0.83%
- HOA Name:
- Millstone Homeowners Association Inc.
- HOA fee:
- $200/monthly

