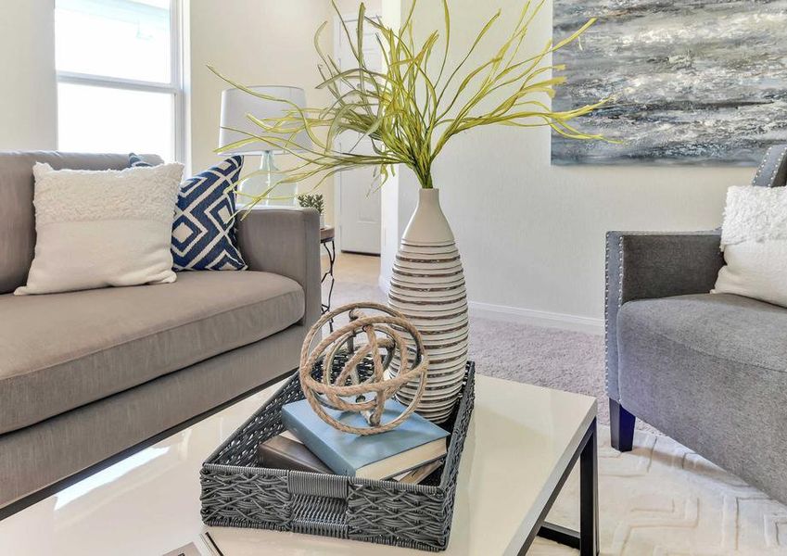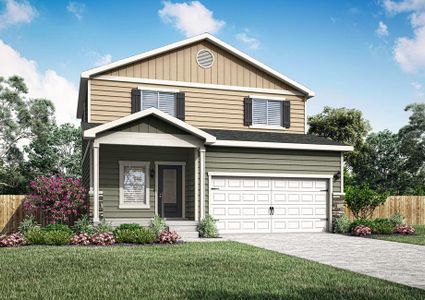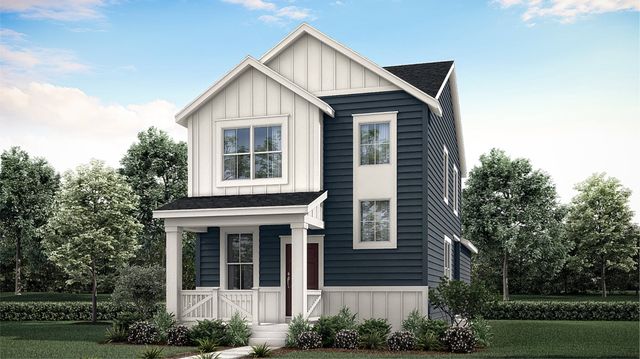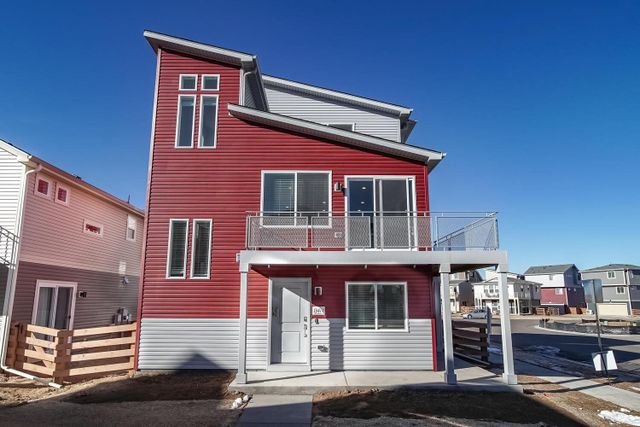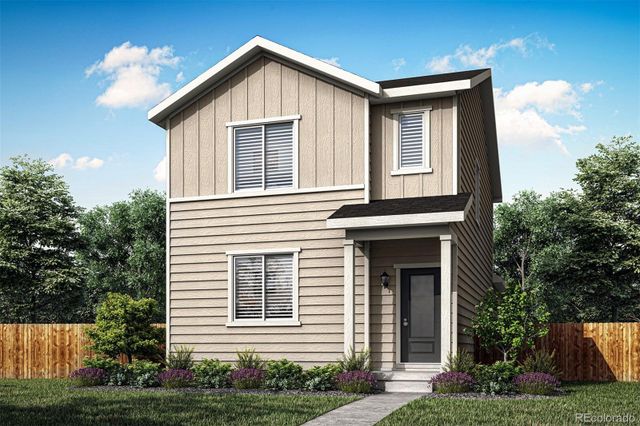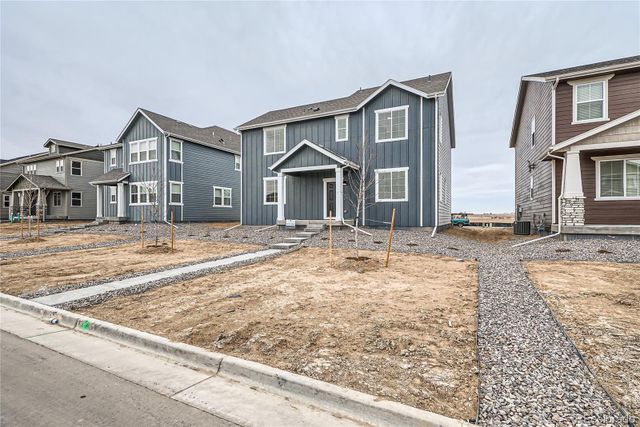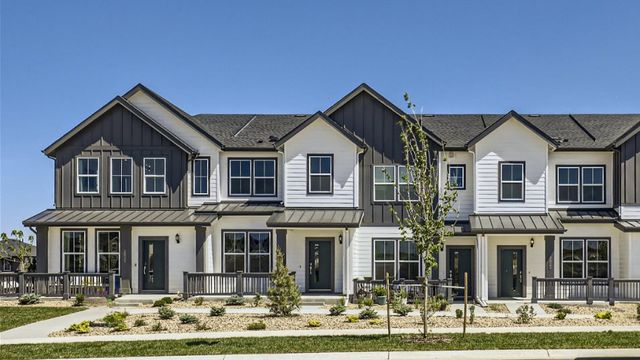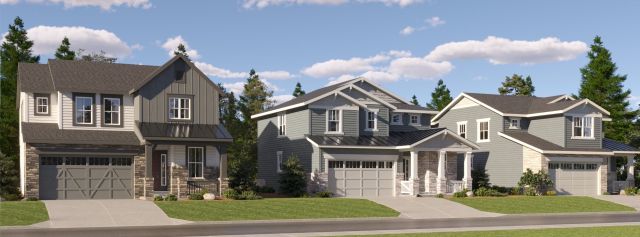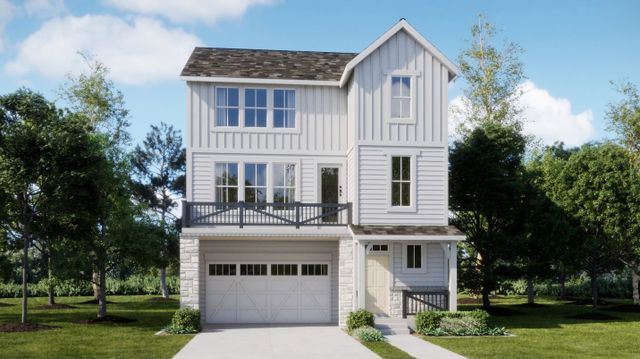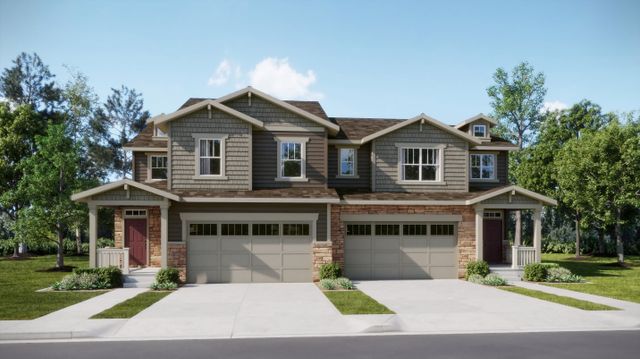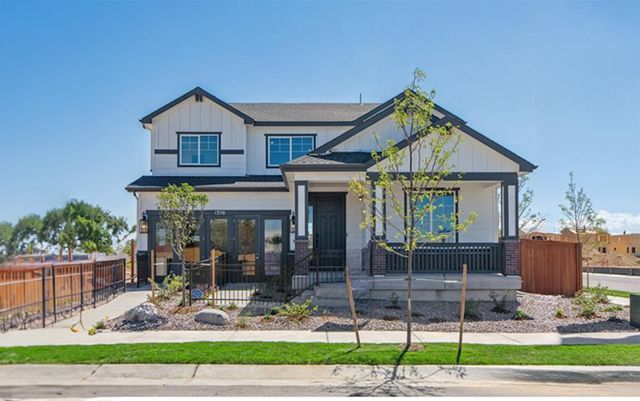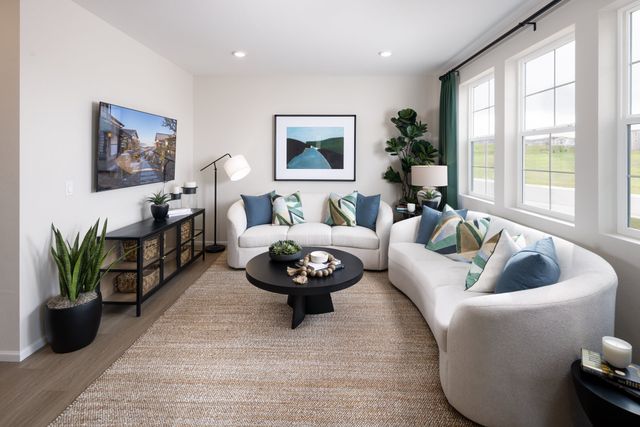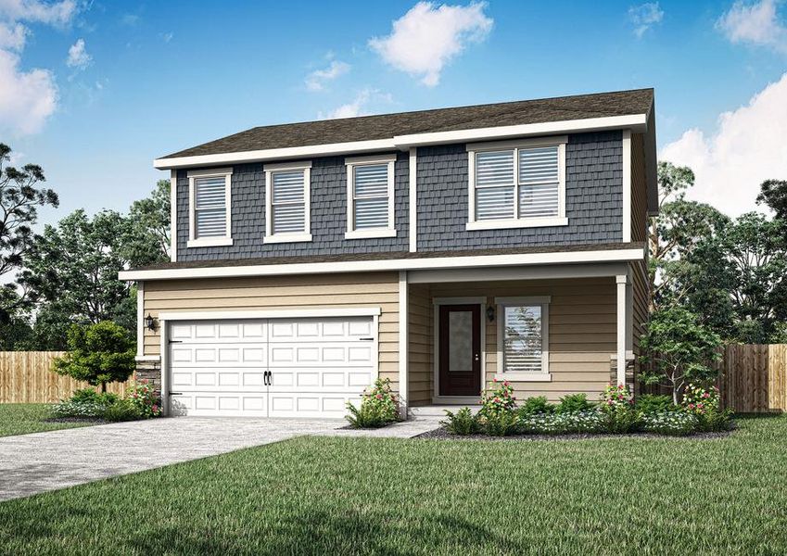
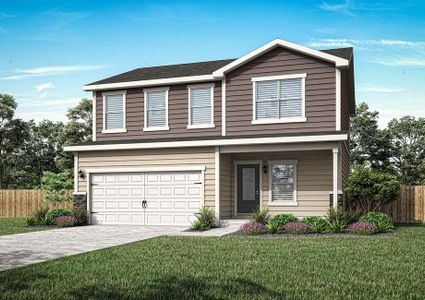
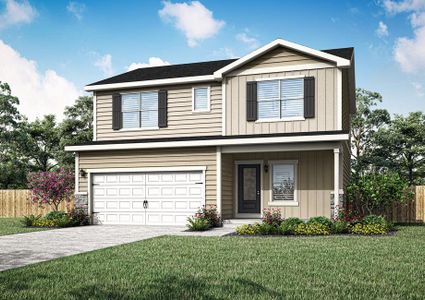


1 of 8
Home Highlights
Plan Description
Available for quick move-in at Bennett Ranch, the two-story Yale plan features an open floor plan and gorgeous natural light! The great room and dining nook flow together to create one large area that is perfect for gathering friends and family. The stunning kitchen features granite countertops and plenty of storage space as well as a full suite of Whirlpool, energy-efficient appliances! Upstairs is a spacious, flexible game room space where you can get creative with how to use the space to fit your family’s unique wants or needs. Also upstairs, you will find a spacious master suite with a walk-in closet and two additional bedrooms! Floor Plan Features:
- Coveted open layout
- Upgraded kitchen
- Sprawling granite countertops
- Walk-in pantry
- Secluded master suite
- Upstairs game room
- Large laundry room
- Incredible curb appeal Flexible Upstairs Game Room One of the most exciting features of the Yale floor plan is the upstairs game room that greets you right at the top of the stairs. The upstairs loft is adorned by a large window for bringing in natural light and is a perfect space where you can get creative! Whether you want to use the room as a playroom for the kids, a media room for movie nights or an artist’s retreat, the opportunities are truly endless to make this loft your own to suit your family’s wants or needs. Incredible Interior Upgrades The Yale floor plan at Bennett Ranch has all the impressive upgrades that come standard in LGI Homes’ CompleteHome™ interior package providing a multitude of features that add style, energy-efficiency and value into your brand-new home. Some notable upgrades are programmable thermostats, a convenient kitchen outlet with USB charging capability and a Wi-Fi enabled garage door opener. Private Master Suite The second floor features a private master suite that boasts a large living area with windows that allow sun to beam into the room and light up the space. The large walk-in closet is conveniently located off of the bathroom and provides plenty of room for storage. Outside of the master bedroom is a conveniently located laundry room making household chores a breeze while saving you the pain of carrying those pesky laundry baskets up and down the stairs!
Plan Details
*Pricing and availability are subject to change.- Name:
- Yale
- Garage spaces:
- 2
- Property status:
- Floor Plan
- Size:
- 1,852 sqft
- Stories:
- 2
- Beds:
- 3
- Baths:
- 2.5
Construction Details
- Builder Name:
- LGI Homes
Home Features & Finishes
- Garage/Parking:
- GarageAttached Garage
- Interior Features:
- Walk-In ClosetWalk-In Pantry
- Kitchen:
- Kitchen Countertop
- Laundry facilities:
- Utility/Laundry Room
- Property amenities:
- Porch
- Rooms:
- KitchenDen RoomGame RoomFamily RoomPrimary Bedroom Upstairs

Considering this home?
Our expert will guide your tour, in-person or virtual
Need more information?
Text or call (888) 486-2818
Bennett Ranch Community Details
Community Amenities
- Grill Area
- Dining Nearby
- Playground
- BBQ Area
- Picnic Area
- Open Greenspace
- Walking, Jogging, Hike Or Bike Trails
- Shopping Nearby
Neighborhood Details
Bennett, Colorado
Adams County 80102
Schools in Bennett School District 29-J
- Grades PK-PKPublic
bennett preschool
0.4 mi805 washington way
GreatSchools’ Summary Rating calculation is based on 4 of the school’s themed ratings, including test scores, student/academic progress, college readiness, and equity. This information should only be used as a reference. Jome is not affiliated with GreatSchools and does not endorse or guarantee this information. Please reach out to schools directly to verify all information and enrollment eligibility. Data provided by GreatSchools.org © 2024
Average Home Price in 80102
Getting Around
Air Quality
Taxes & HOA
- HOA fee:
- N/A





