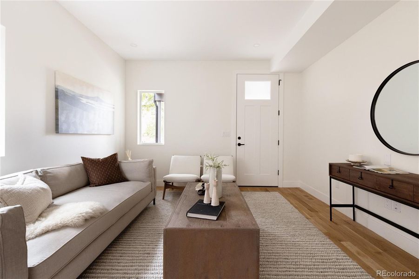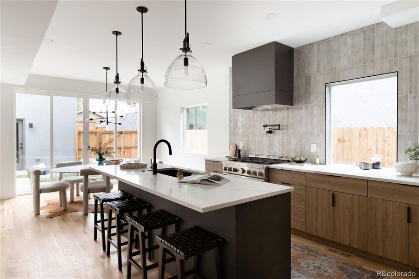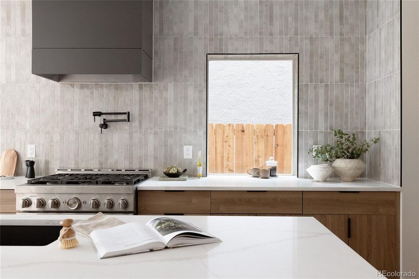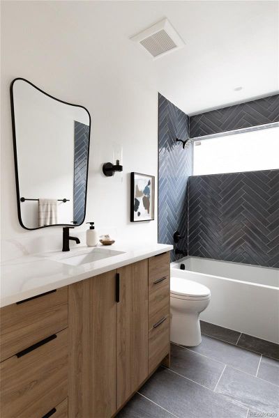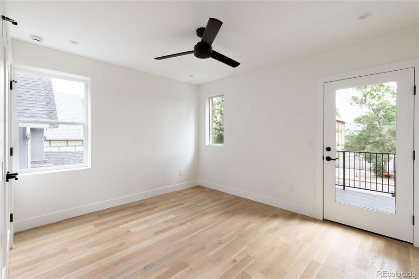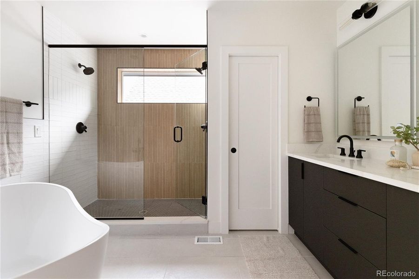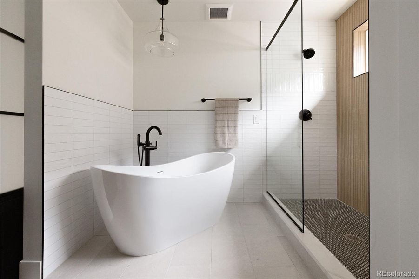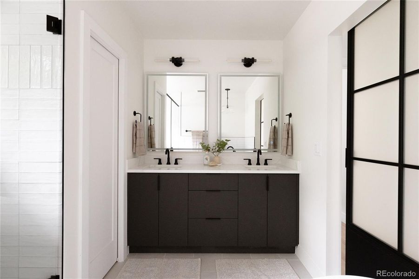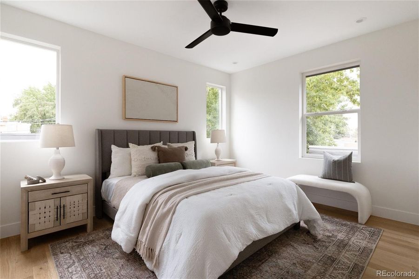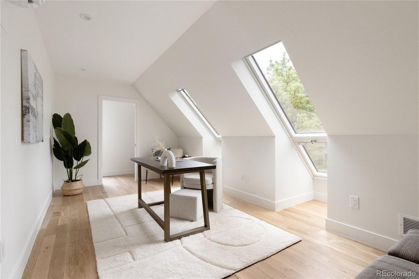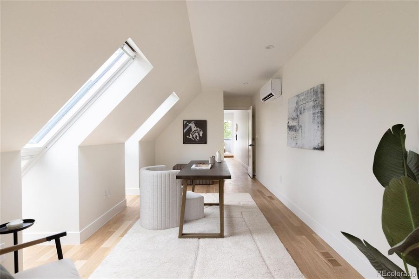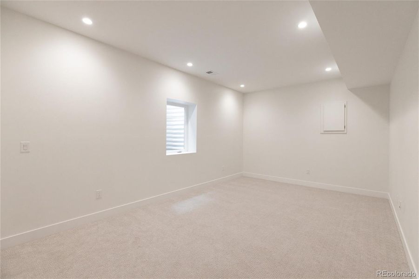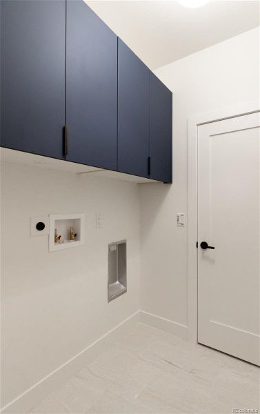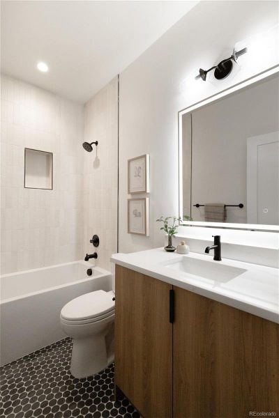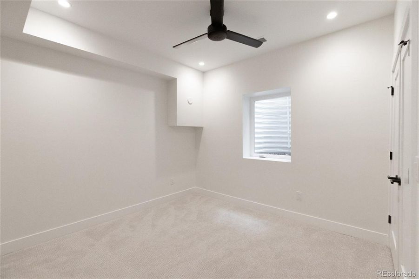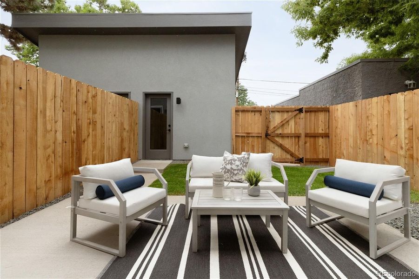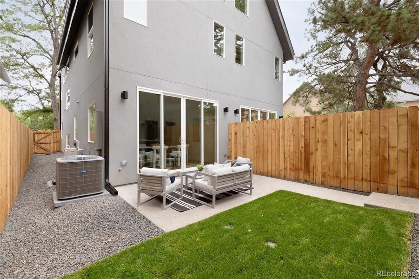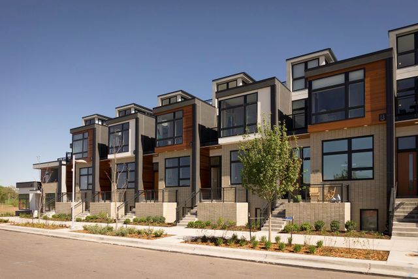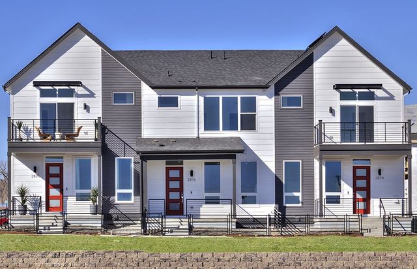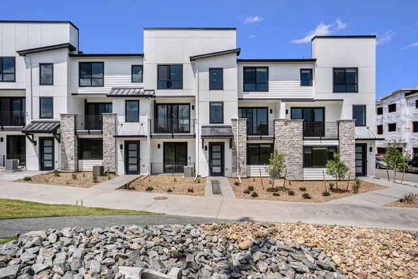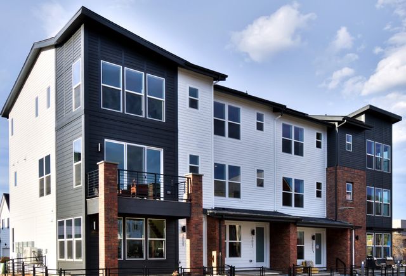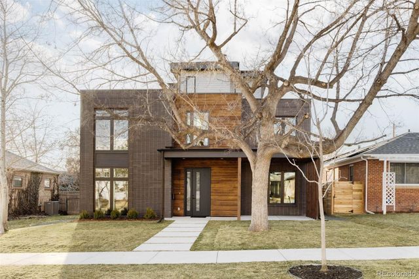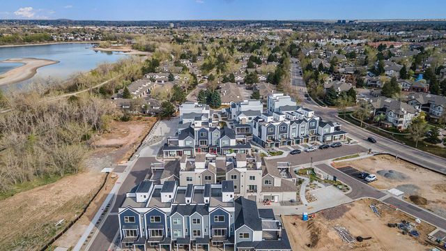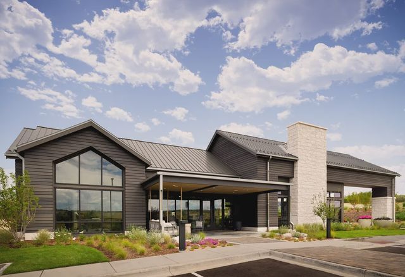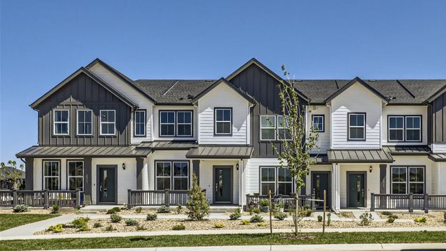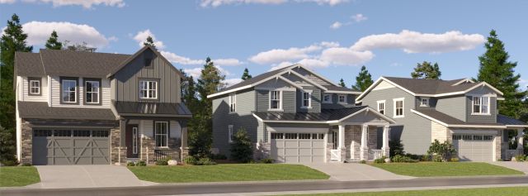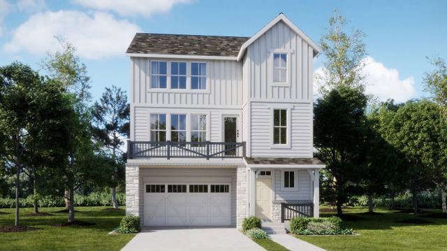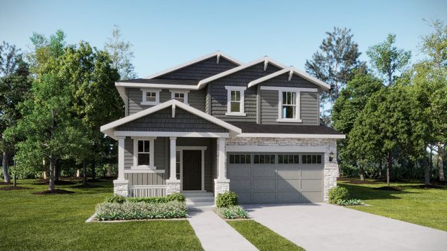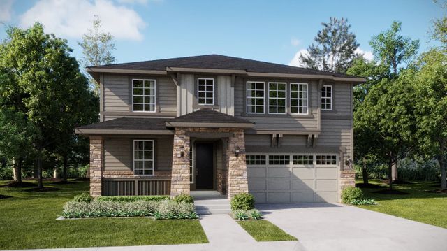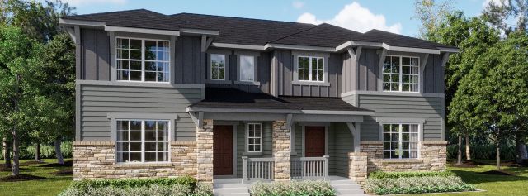
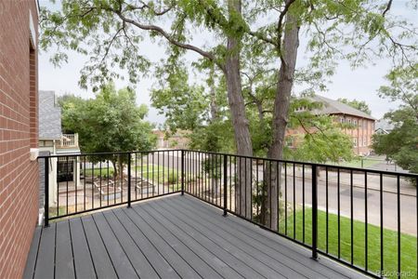
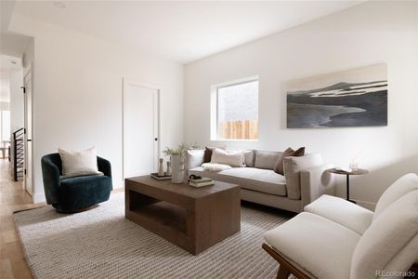


1 of 24
Pending/Under Contract
$1,100,000
206 S Sherman Street, Denver, CO 80209
4 bd · 3.5 ba · 2 stories · 2,672 sqft
$1,100,000
Home Highlights
Home Description
Introducing 206 South Sherman Street, new construction, to the wonderful neighborhood of Washington Park. This duplex is traditional on the outside and contemporary on the inside, offering the best of both worlds. Five bedrooms, five bathrooms, and just under 3,000 finished square feet across three floors plus a finished basement. A fantastic covered front porch with brick front greets you as you enter. White oak floors across the first, second, and third story, contemporary in feel with black hardware throughout, with the powder located off the living room. The kitchen features white quartz countertops, two-tone cabinets, pot filler, upgraded kitchen aid appliances with a six-burner gas range. Left and right opening sliders that give you the most access to the backyard with back patio and private yard. The second story guest bedroom faces west for great sunset viewing from its own balcony along with closet built-ins. The bathroom is a shower-tub combo with great natural light. The primary bedroom has a built-in closet, ceiling fans, a secondary closet with washer dryer hookups. The primary bathroom has it all! Soaking tub with chandelier, frameless dual head shower perfect for two, dual sink, and a private toilet. The third floor is a perfect flex space for either work or relaxation. This is the social floor, with a wet bar and beverage fridge. The sliding doors next to the wet bar take you to the roof top deck: perfect for end of night hangouts and mountain views. The basement is carpeted with two bedrooms, built-in closets, ceiling fans, and a full bath. The Laundry room is in the basement and is designed for front or top loading machines. One car garage with unfinished attic space for storage and one off street parking space to the garage. New sod, sprinkler system, and landscaping. Finishes between the units differ. 204 is coming back on the market!
Home Details
*Pricing and availability are subject to change.- Garage spaces:
- 1
- Property status:
- Pending/Under Contract
- Neighborhood:
- Speer
- Lot size (acres):
- 0.10
- Size:
- 2,672 sqft
- Stories:
- 2
- Beds:
- 4
- Baths:
- 3.5
- Facing direction:
- West
Construction Details
Home Features & Finishes
- Appliances:
- Sprinkler System
- Construction Materials:
- StuccoBrickFrame
- Cooling:
- Ceiling Fan(s)Central Air
- Garage/Parking:
- Garage
- Home amenities:
- Green Construction
- Interior Features:
- Pantry
- Kitchen:
- DishwasherMicrowave OvenOvenRefrigeratorDisposalQuartz countertopSelf Cleaning OvenKitchen IslandKitchen Range
- Laundry facilities:
- Laundry Facilities In UnitLaundry Facilities In Closet
- Property amenities:
- BasementBalconyPatioYardPorch

Considering this home?
Our expert will guide your tour, in-person or virtual
Need more information?
Text or call (888) 486-2818
Utility Information
- Heating:
- Water Heater, Forced Air Heating, Tankless water heater
Community Amenities
- Mountain(s) View
Neighborhood Details
Speer Neighborhood in Denver, Colorado
Denver County 80209
Schools in Denver County School District 1
GreatSchools’ Summary Rating calculation is based on 4 of the school’s themed ratings, including test scores, student/academic progress, college readiness, and equity. This information should only be used as a reference. Jome is not affiliated with GreatSchools and does not endorse or guarantee this information. Please reach out to schools directly to verify all information and enrollment eligibility. Data provided by GreatSchools.org © 2024
Average Home Price in Speer Neighborhood
Getting Around
15 nearby routes:
12 bus, 3 rail, 0 other
Air Quality
Taxes & HOA
- Tax Year:
- 2023
- HOA fee:
- N/A
Estimated Monthly Payment
Recently Added Communities in this Area
Nearby Communities in Denver
New Homes in Nearby Cities
More New Homes in Denver, CO
Listed by Marc Bayes, Marc@modusrealestate.com
MODUS Real Estate, MLS REC2909173
MODUS Real Estate, MLS REC2909173
The content relating to real estate for sale in this Web site comes in part from the Internet Data eXchange (“IDX”) program of METROLIST, INC., DBA RECOLORADO® Real estate listings held by brokers other than NewHomesMate LLC, DBA Jome are marked with the IDX Logo. This information is being provided for the consumers’ personal, non-commercial use and may not be used for any other purpose. All information subject to change and should be independently verified. This publication is designed to provide information with regard to the subject matter covered. It is displayed with the understanding that the publisher and authors are not engaged in rendering real estate, legal, accounting, tax, or other professional services and that the publisher and authors are not offering such advice in this publication. If real estate, legal, or other expert assistance is required, the services of a competent, professional person should be sought. The information contained in this publication is subject to change without notice. METROLIST, INC., DBA RECOLORADO MAKES NO WARRANTY OF ANY KIND WITH REGARD TO THIS MATERIAL, INCLUDING, BUT NOT LIMITED TO, THE IMPLIED WARRANTIES OF MERCHANTABILITY AND FITNESS FOR A PARTICULAR PURPOSE. METROLIST, INC., DBA RECOLORADO SHALL NOT BE LIABLE FOR ERRORS CONTAINED HEREIN OR FOR ANY DAMAGES IN CONNECTION WITH THE FURNISHING, PERFORMANCE, OR USE OF THIS MATERIAL. PUBLISHER'S NOTICE: All real estate advertised herein is subject to the Federal Fair Housing Act and the Colorado Fair Housing Act, which Acts make it illegal to make or publish any advertisement that indicates any preference, limitation, or discrimination based on race, color, religion, sex, handicap, familial status, or national origin. METROLIST, INC., DBA RECOLORADO will not knowingly accept any advertising for real estate that is in violation of the law. All persons are hereby informed that all dwellings advertised are available on an equal opportunity basis.
Read moreLast checked Dec 14, 4:00 pm



