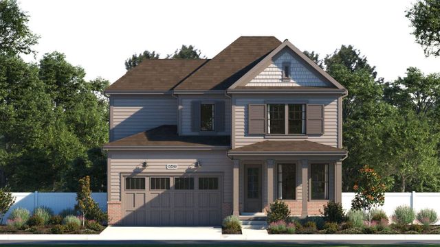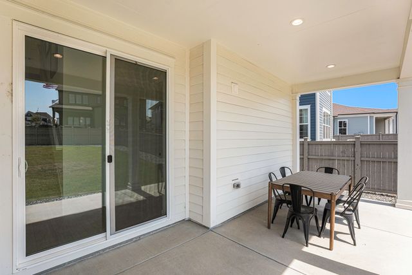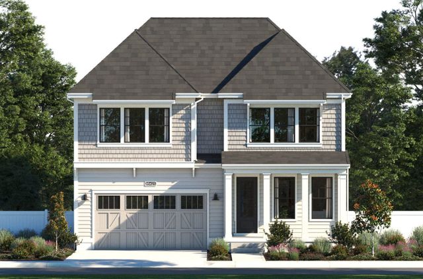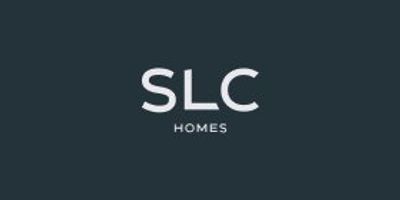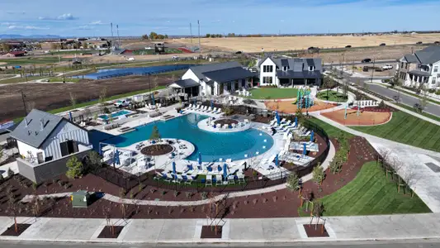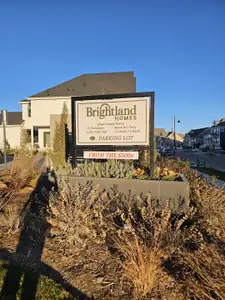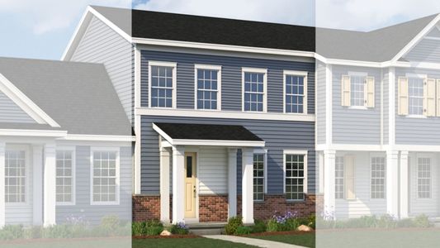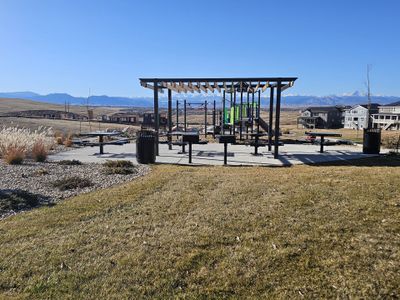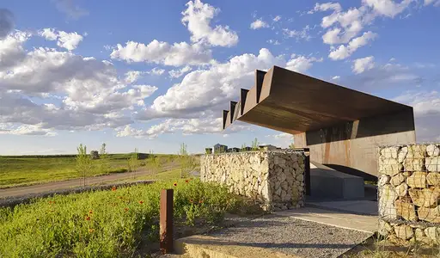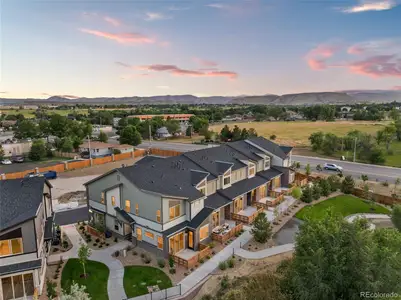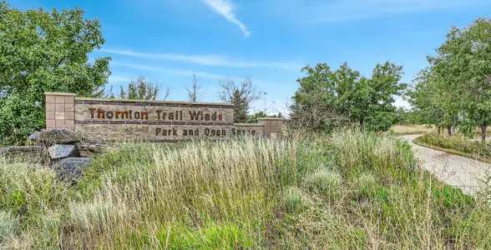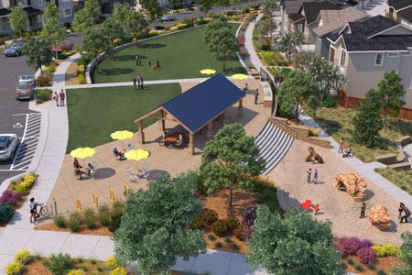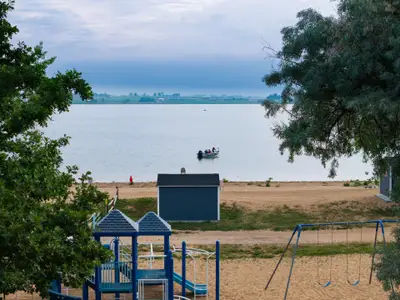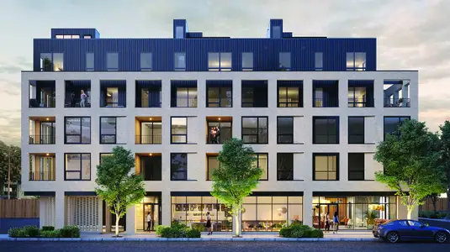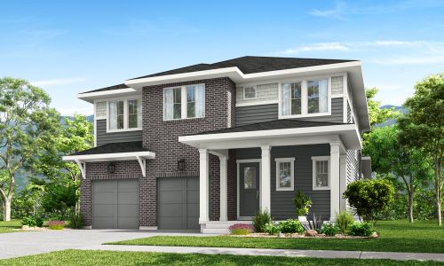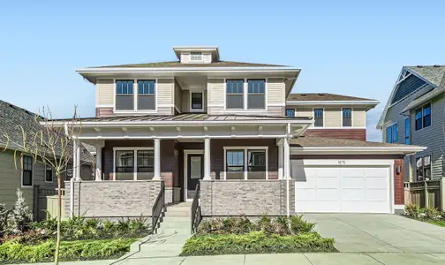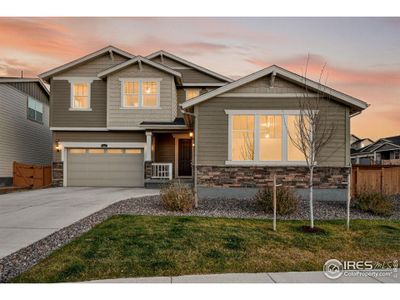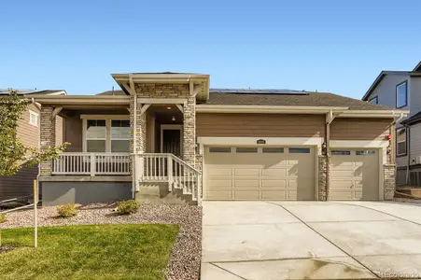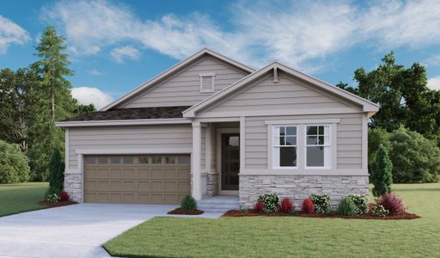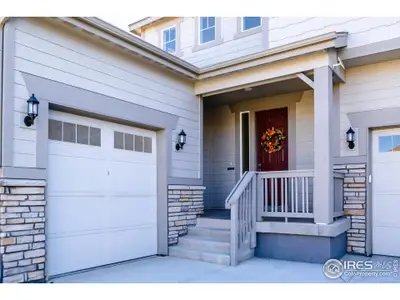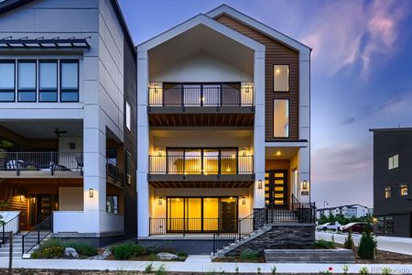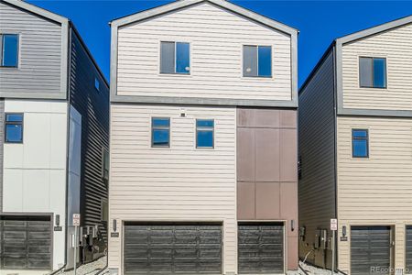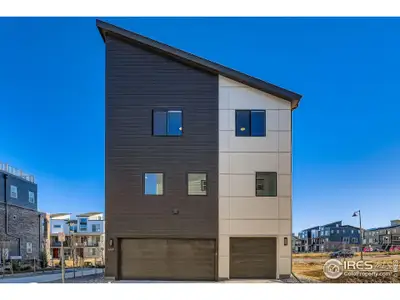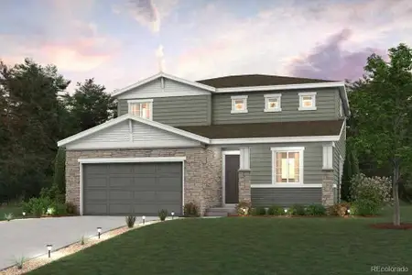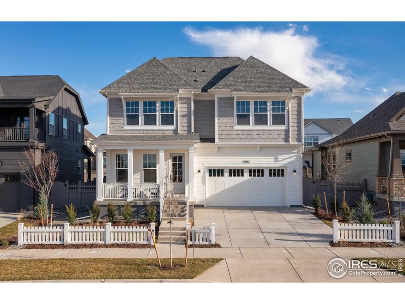
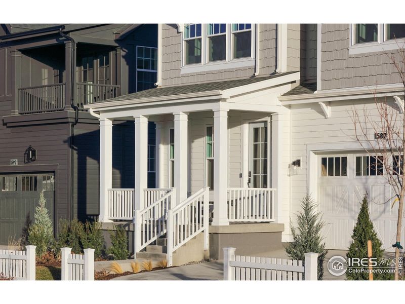

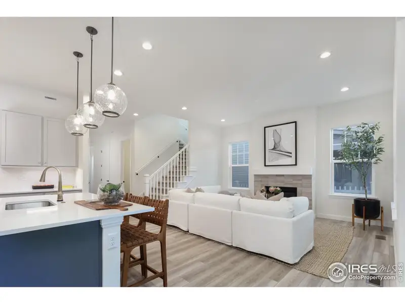
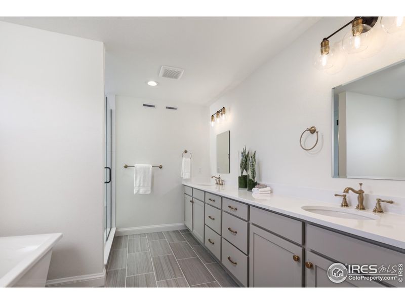
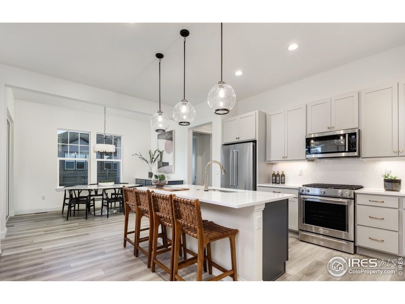
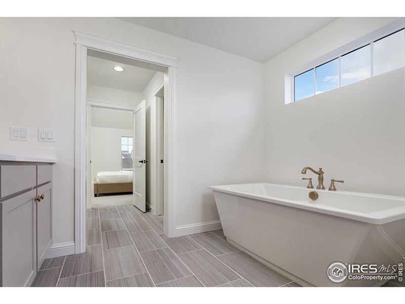








Book your tour. Save an average of $18,473. We'll handle the rest.
- Confirmed tours
- Get matched & compare top deals
- Expert help, no pressure
- No added fees
Estimated value based on Jome data, T&C apply
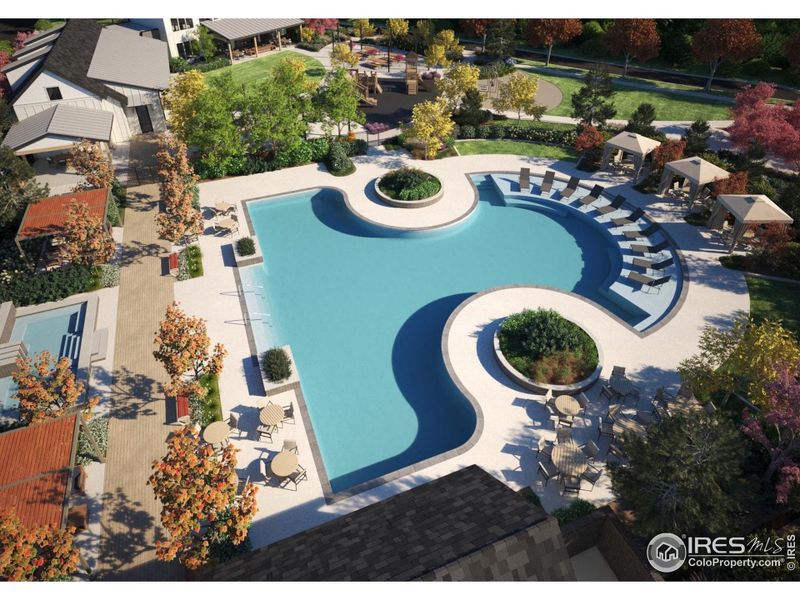
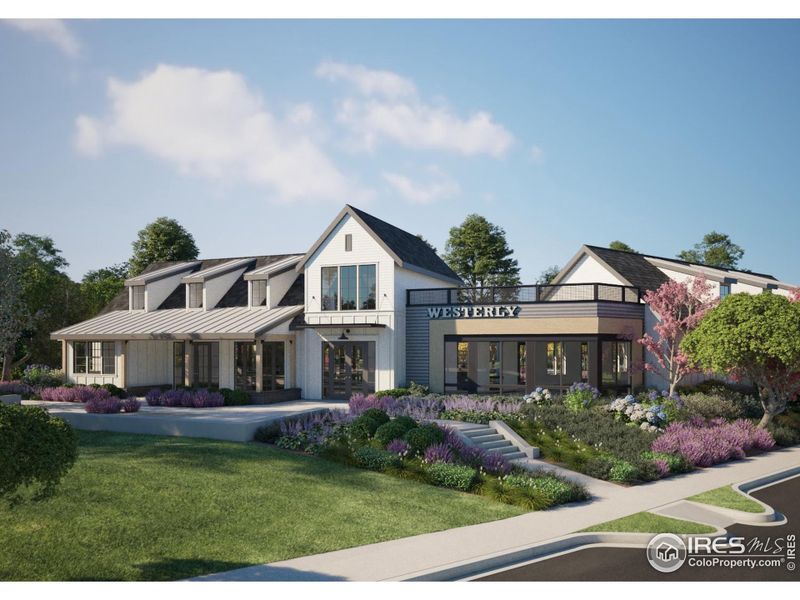

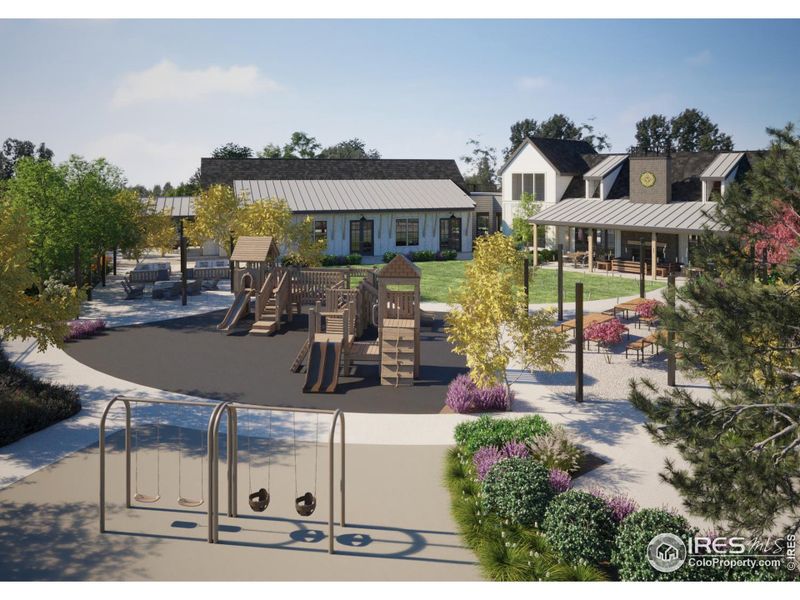
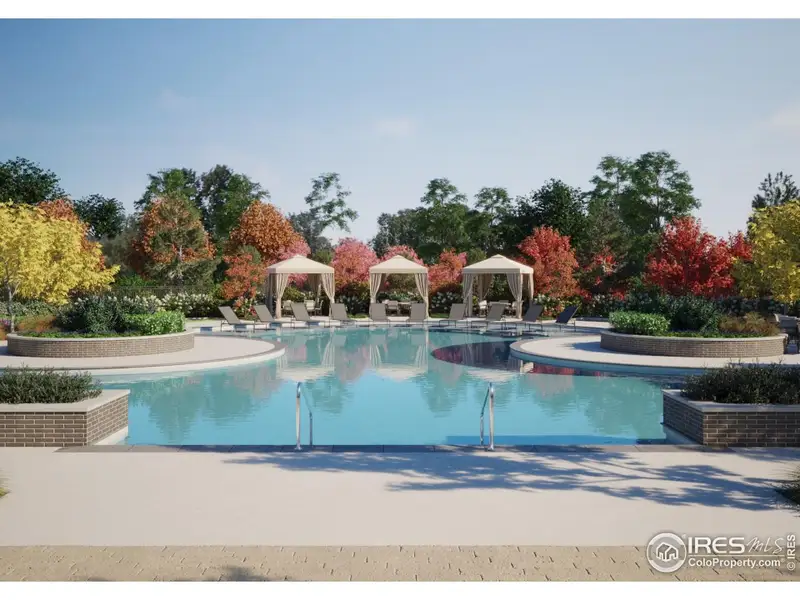
Why tour with Jome?
- No pressure toursTour at your own pace with no sales pressure
- Expert guidanceGet insights from our home buying experts
- Exclusive accessSee homes and deals not available elsewhere
Jome is featured in
- Single-Family
- Quick move-in
- $322.42/sqft
- $87/monthly HOA
Home description
Ask Us About Our Builder Incentives! This brand new beautifully designed home offers modern elegance, spacious living and high end finishes throughout. The attached three car garage provides direct access to the home for convenience and ease. Inside, the first floor features a private study, perfect for a home office or library. The expansive great room boasts 10' ceilings, a cozy fireplace and large windows that fill the space with natural light. A separate dining area offers additional cabinetry for ease of serving at your next gathering. The chef's kitchen is equipped with premium KitchenAid appliances, large pantry, under cabinet lighting and high-end soft close cabinetry-- both inviting and functional. Tucked away on the main floor for the utmost privacy is a sizable guest suite with ensuite bathroom complete with step in shower. Upstairs, two sizable secondary bedrooms each have their own large closets and bathrooms. A versatile loft provides additional living space, ideal for a media room, play area or office. The primary suite is a luxurious retreat with vaulted ceilings, a spa-like bathroom featuring a freestanding soaking tub, walk in shower, dual vanities with substantial cabinetry and a walk in closet. The expansive unfinished basement offers high ceilings and multiple concrete window wells, providing a bright and open space for customization. Situated in the premier Westerly community, this home's quality craftmanship is an ideal place to call home. Westerly is designed with almost 40% open space. The community will include miles of walking trails, parks, a future school site, and a Village Center. Additionally, "The Waypoint" amenity center welcomes you to lounge by the resort style pool, workout in our large fitness facility, warm up by one of several fire pits, BBQ, watch a game on the big screen or relax in the Latitude room with a coffee by the fireplace.
Shelbie Gehle, MLS 1047650
May also be listed on the SLC Homes website
Information last verified by Jome: Today at 5:20 PM (January 20, 2026)
 Home highlights
Home highlights
Restored prairie ecosystem near Denver with mountain views, bison herds, and miles of peaceful nature trails.
Book your tour. Save an average of $18,473. We'll handle the rest.
We collect exclusive builder offers, book your tours, and support you from start to housewarming.
- Confirmed tours
- Get matched & compare top deals
- Expert help, no pressure
- No added fees
Estimated value based on Jome data, T&C apply
Home details
- Property status:
- Move-in ready
- Lot size (acres):
- 0.15
- Size:
- 3,095 sqft
- Stories:
- 2
- Beds:
- 4
- Baths:
- 4.5
- Garage spaces:
- 3
- Fence:
- Wood Fence
- Facing direction:
- Northwest
Construction details
- Builder Name:
- SLC Homes
- Year Built:
- 2024
- Roof:
- Composition Roofing
Home features & finishes
- Construction Materials:
- Wood FrameStone
- Cooling:
- Central Air
- Flooring:
- Laminate FlooringVinyl FlooringCarpet Flooring
- Garage/Parking:
- GarageAttached GarageTandem Parking
- Home amenities:
- Green Construction
- Interior Features:
- Ceiling-VaultedWalk-In ClosetPantryStaircasesLoft
- Kitchen:
- DishwasherMicrowave OvenRefrigeratorDisposalGas CooktopSelf Cleaning OvenFreezerKitchen IslandGas Oven
- Laundry facilities:
- Laundry Facilities On Upper LevelDryerWasherUtility/Laundry Room
- Lighting:
- Exterior Lighting
- Property amenities:
- DeckPatioFireplacePorch
- Rooms:
- Bonus RoomKitchenDen RoomPowder RoomOffice/StudyGuest RoomMudroomDining RoomFamily RoomLiving RoomBreakfast AreaOpen Concept FloorplanPrimary Bedroom Upstairs
- Security system:
- Fire Alarm System
Room details
Master Bedroom
Kitchen
Living Room

Get a consultation with our New Homes Expert
- See how your home builds wealth
- Plan your home-buying roadmap
- Discover hidden gems
Utility information
- Heating:
- Forced Air Heating
- Utilities:
- Electricity Available, Natural Gas Available, Natural Gas on Property, HVAC
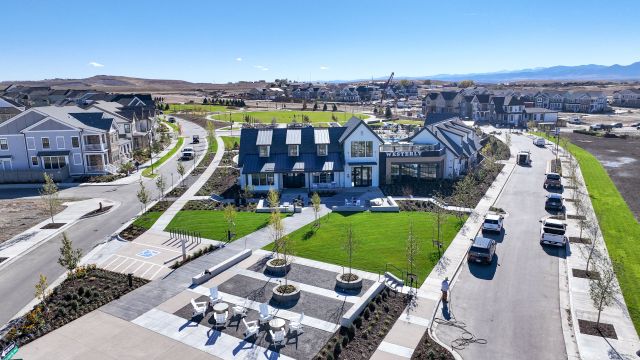
Community details
Westerly at Westerly
by SLC Homes, Erie, CO
- 16 homes
- 12 plans
- 1,625 - 4,055 sqft
View Westerly details
Community amenities
- Playground
- Fitness Center/Exercise Area
- Club House
- Community Pool
- Park Nearby
- Business Center
- Sauna
- Community Hot Tub
- Mountain(s) View
- Walking, Jogging, Hike Or Bike Trails
- Recreational Facilities
More homes in Westerly
- Home at address 151 Washington St, Erie, CO 80516

Home
$622,900
- 4 bd
- 2.5 ba
- 2,037 sqft
151 Washington St, Erie, CO 80516
- Home at address 214 Westerly Blvd, Erie, CO 80516
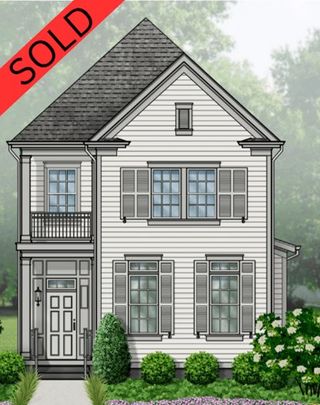
Franklin Series - Riley
$840,500
- 4 bd
- 3.5 ba
- 2,684 sqft
214 Westerly Blvd, Erie, CO 80516
- Home at address 1815 Willow Dr, Erie, CO 80516
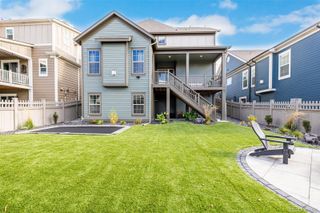
Home
$925,000
- 4 bd
- 1.5 ba
- 3,634 sqft
1815 Willow Dr, Erie, CO 80516
- Home at address 268 Westerly Blvd, Erie, CO 80516
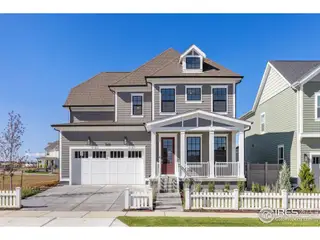
Homestead Series Natchez
$998,900
- 5 bd
- 2 ba
- 2,616 sqft
268 Westerly Blvd, Erie, CO 80516
- Home at address 1571 Poplar Dr, Erie, CO 80516
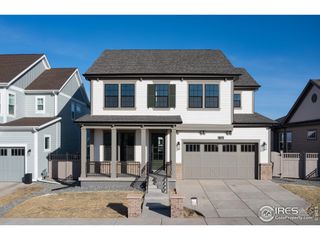
Homestead Series Belle Meade
$1,050,700
- 5 bd
- 5.5 ba
- 3,770 sqft
1571 Poplar Dr, Erie, CO 80516
- Home at address 1651 Poplar Dr, Erie, CO 80516

Homestead Series Highland
$1,075,700
- 5 bd
- 6 ba
- 4,055 sqft
1651 Poplar Dr, Erie, CO 80516
 Floor plans in Westerly
Floor plans in Westerly
About the builder - SLC Homes
Neighborhood
Home address
Schools in St. Vrain Valley School District RE 1J
GreatSchools’ Summary Rating calculation is based on 4 of the school’s themed ratings, including test scores, student/academic progress, college readiness, and equity. This information should only be used as a reference. Jome is not affiliated with GreatSchools and does not endorse or guarantee this information. Please reach out to schools directly to verify all information and enrollment eligibility. Data provided by GreatSchools.org © 2025
Places of interest
Getting around
Air quality
Noise level
A Soundscore™ rating is a number between 50 (very loud) and 100 (very quiet) that tells you how loud a location is due to environmental noise.

Considering this home?
Our expert will guide your tour, in-person or virtual
Need more information?
Text or call (888) 486-2818
Financials
Estimated monthly payment
Let us help you find your dream home
How many bedrooms are you looking for?
Similar homes nearby
Recently added communities in this area
Nearby communities in Erie
New homes in nearby cities
More New Homes in Erie, CO
Shelbie Gehle, MLS 1047650
Information source: Information and Real Estate Services, LLC. Provided for limited non-commercial use only under IRES Rules © 2025 IRES, LLC. Listing information is provided exclusively for consumers' personal, non-commercial use and may not be used for any purpose other than to identify prospective properties consumers may be interested in purchasing. Information deemed reliable but not guaranteed by the MLS. Compensation information displayed on listing details is only applicable to other participants and subscribers of the source MLS.
Read moreLast checked Jan 20, 5:20 pm
- Jome
- New homes search
- Colorado
- Denver Metropolitan Area
- Weld County
- Erie
- Westerly
- 1582 Ash Dr, Erie, CO 80516


