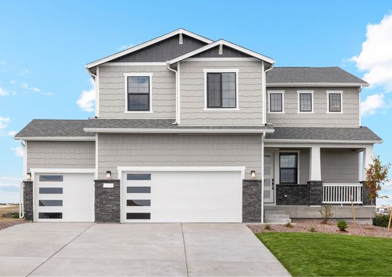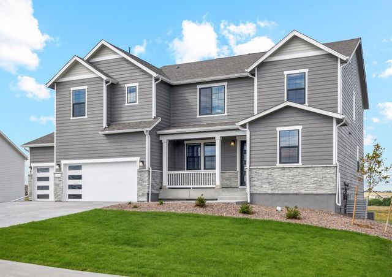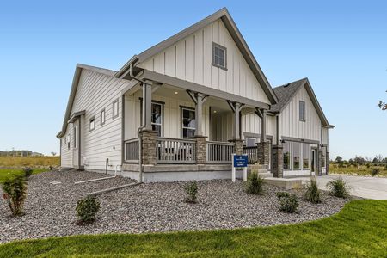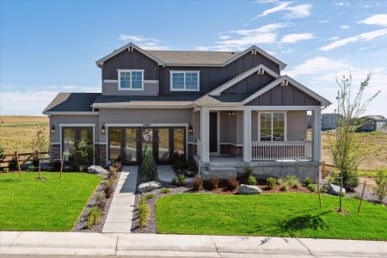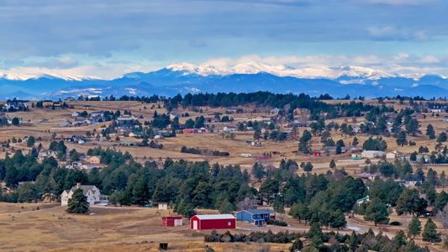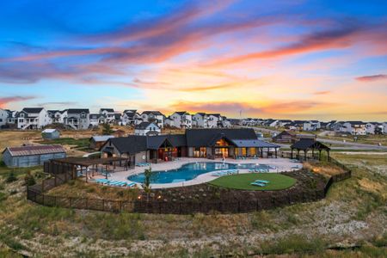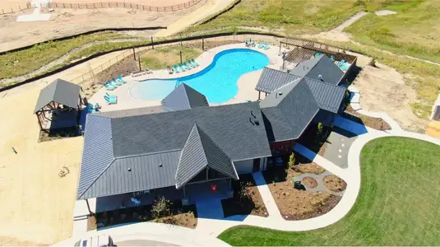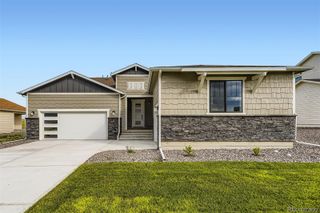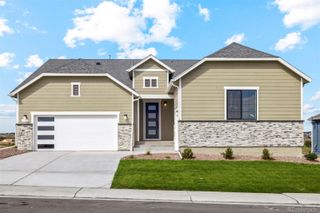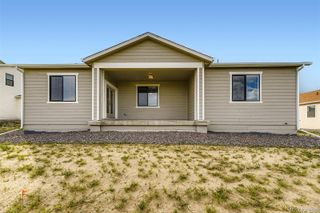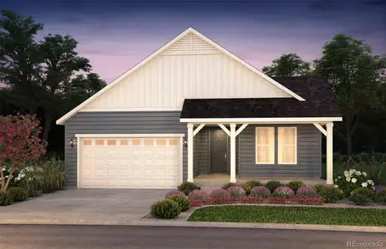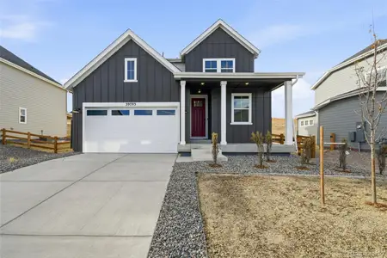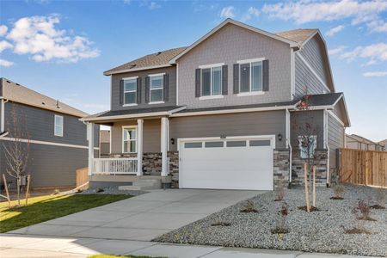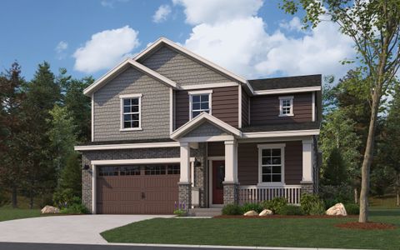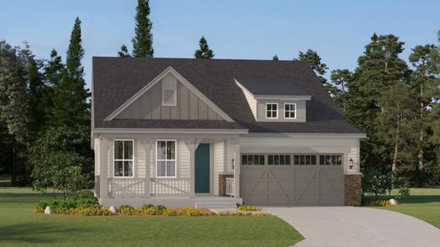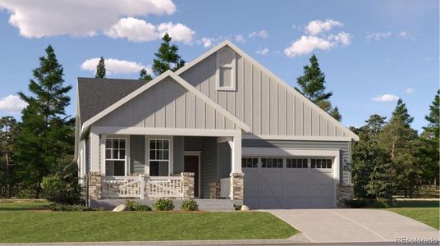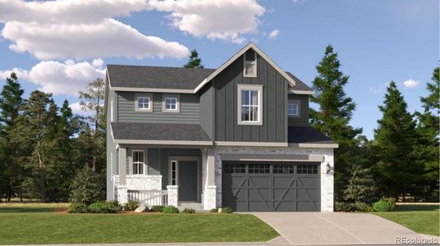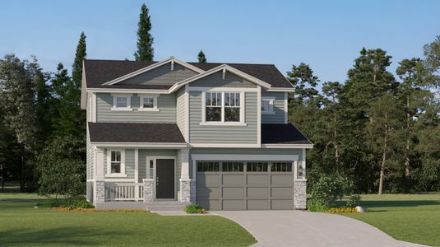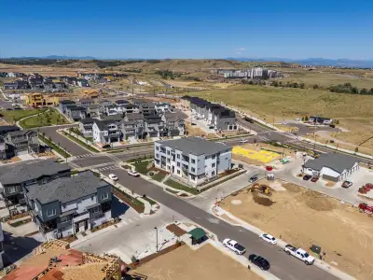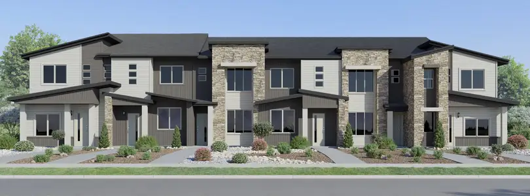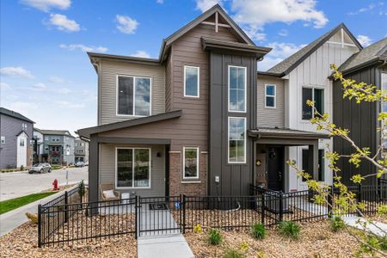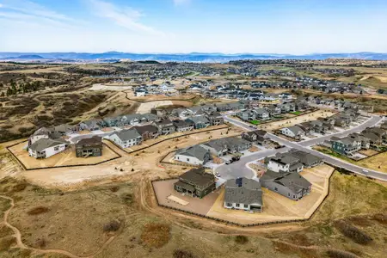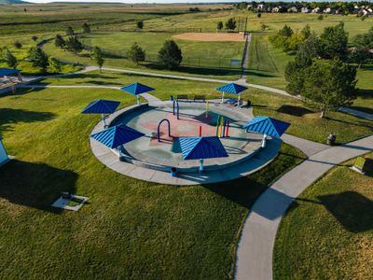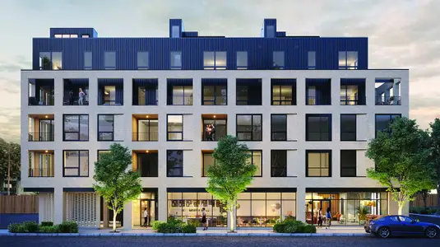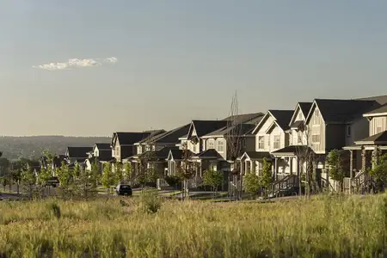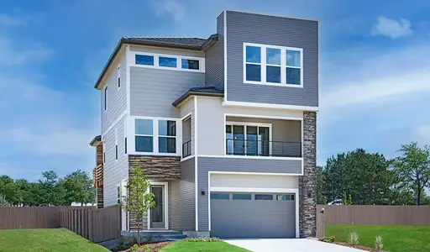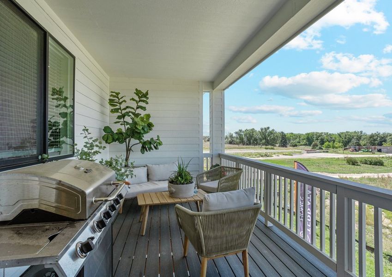
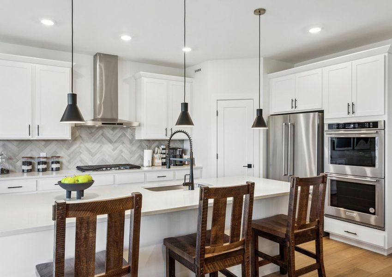
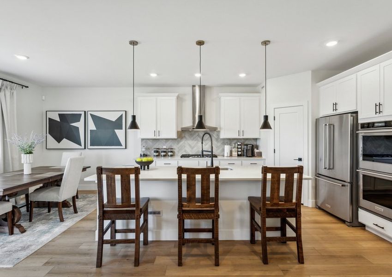
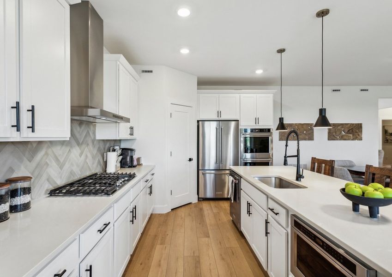
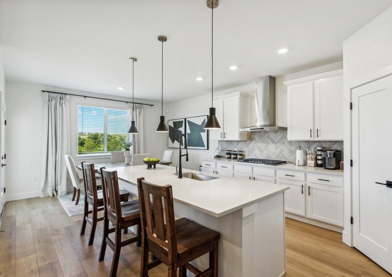
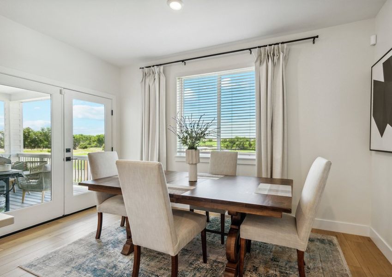
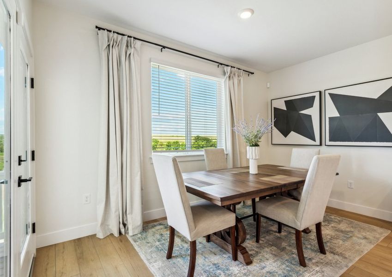







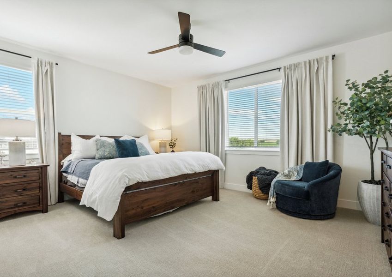
Book your tour. Save an average of $18,473. We'll handle the rest.
- Confirmed tours
- Get matched & compare top deals
- Expert help, no pressure
- No added fees
Estimated value based on Jome data, T&C apply
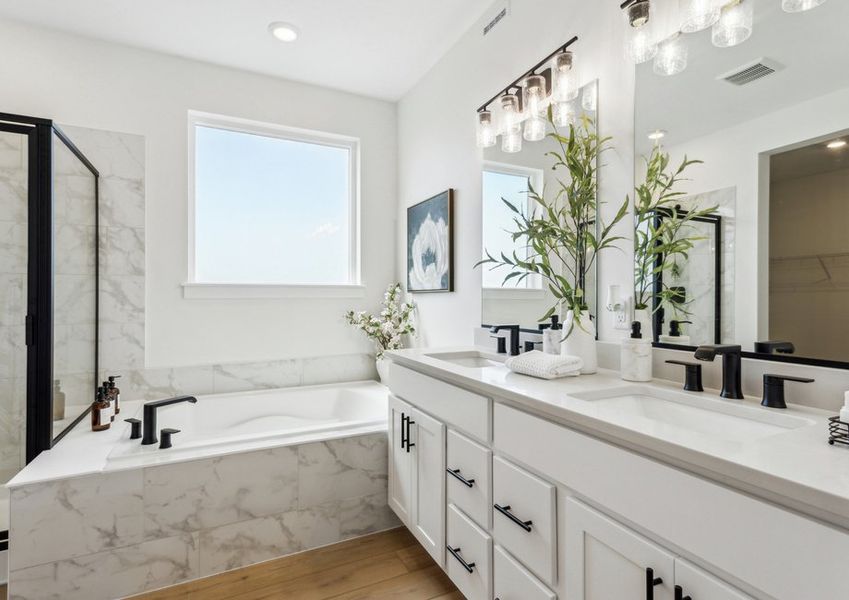
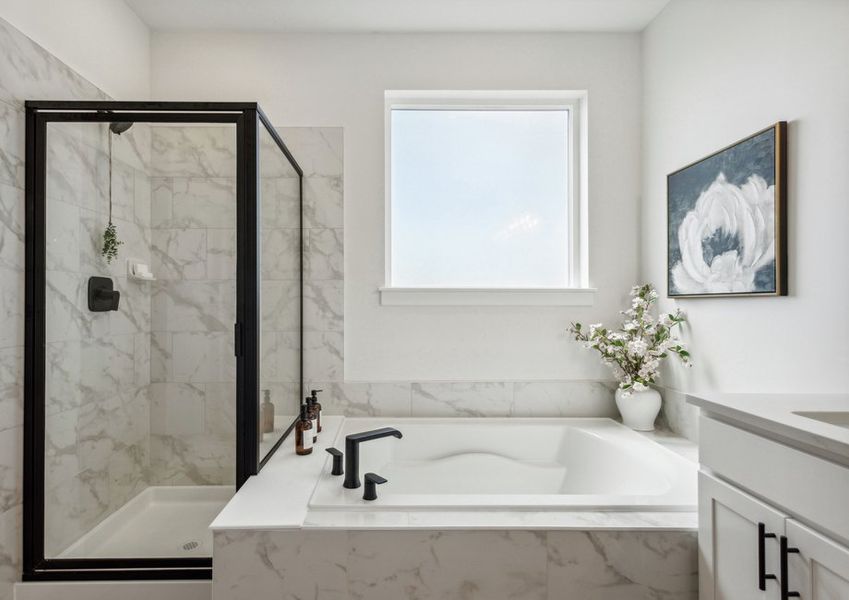
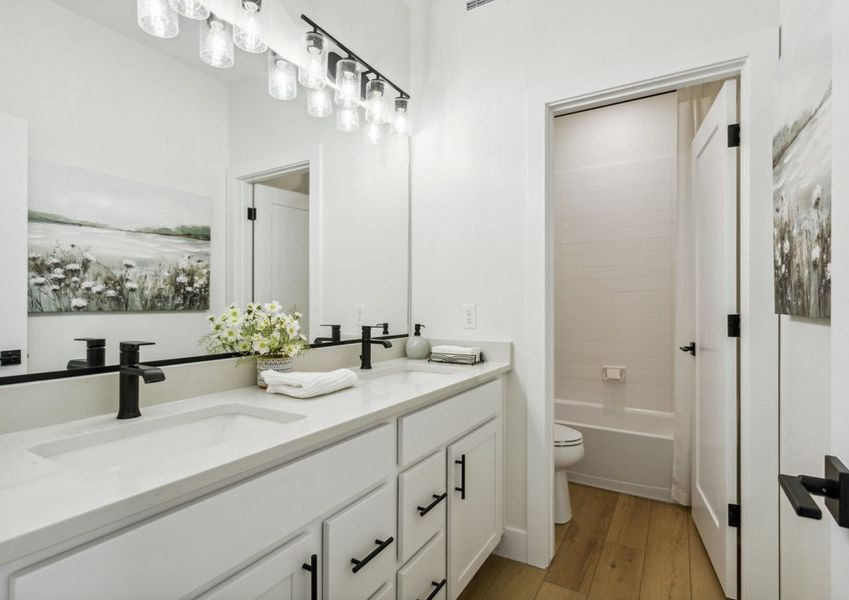
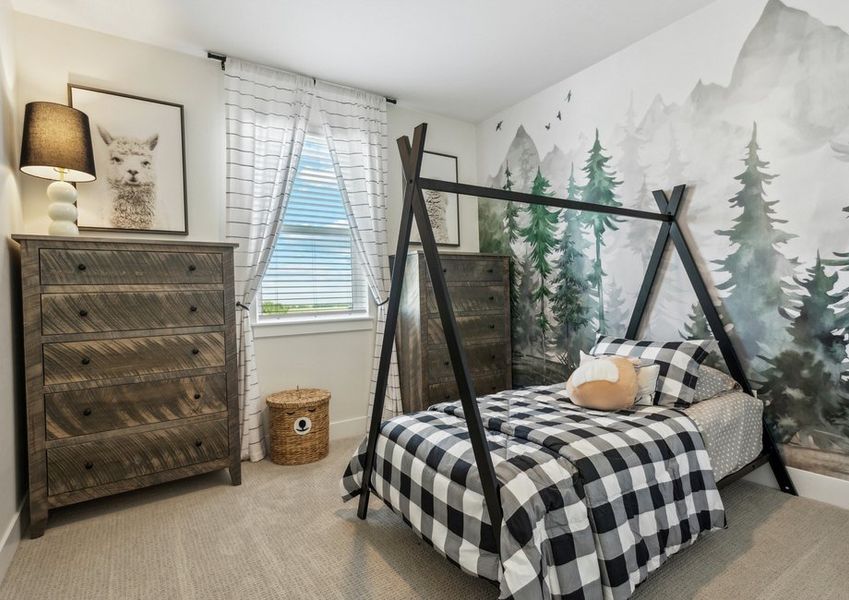
- 4 bd
- 2 ba
- 2,146 sqft
Estes plan in Spring Valley Ranch by Terrata Homes
Visit the community to experience this floor plan
Why tour with Jome?
- No pressure toursTour at your own pace with no sales pressure
- Expert guidanceGet insights from our home buying experts
- Exclusive accessSee homes and deals not available elsewhere
Jome is featured in
Plan description
May also be listed on the Terrata Homes website
Information last verified by Jome: Yesterday at 5:00 AM (January 19, 2026)
Book your tour. Save an average of $18,473. We'll handle the rest.
We collect exclusive builder offers, book your tours, and support you from start to housewarming.
- Confirmed tours
- Get matched & compare top deals
- Expert help, no pressure
- No added fees
Estimated value based on Jome data, T&C apply
Plan details
- Name:
- Estes
- Property status:
- Floor plan
- Size:
- 2,146 sqft
- Stories:
- 1
- Beds:
- 4
- Baths:
- 2
- Garage spaces:
- 3
Plan features & finishes
- Garage/Parking:
- GarageAttached Garage
- Interior Features:
- Walk-In Closet
- Kitchen:
- Stainless Steel AppliancesQuartz countertop
- Laundry facilities:
- Utility/Laundry Room
- Property amenities:
- Porch
- Rooms:
- Primary Bedroom On MainKitchenDining RoomFamily RoomPrimary Bedroom Downstairs

Get a consultation with our New Homes Expert
- See how your home builds wealth
- Plan your home-buying roadmap
- Discover hidden gems

Community details
Spring Valley Ranch
by Terrata Homes, Elizabeth, CO
- 5 homes
- 6 plans
- 1,608 - 3,043 sqft
View Spring Valley Ranch details
Want to know more about what's around here?
The Estes floor plan is part of Spring Valley Ranch, a new home community by Terrata Homes, located in Elizabeth, CO. Visit the Spring Valley Ranch community page for full neighborhood insights, including nearby schools, shopping, walk & bike-scores, commuting, air quality & natural hazards.

Homes built from this plan
Available homes in Spring Valley Ranch
- Home at address 5459 Westin Hills Dr, Elizabeth, CO 80107
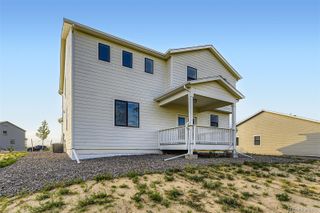
Monte Vista
$704,900
- 5 bd
- 3 ba
- 2,968 sqft
5459 Westin Hills Dr, Elizabeth, CO 80107
 More floor plans in Spring Valley Ranch
More floor plans in Spring Valley Ranch

Considering this plan?
Our expert will guide your tour, in-person or virtual
Need more information?
Text or call (888) 486-2818
Financials
Estimated monthly payment
Let us help you find your dream home
How many bedrooms are you looking for?
Similar homes nearby
Recently added communities in this area
Nearby communities in Elizabeth
New homes in nearby cities
More New Homes in Elizabeth, CO
- Jome
- New homes search
- Colorado
- Denver Metropolitan Area
- Elbert County
- Elizabeth
- Spring Valley Ranch
- 5409 Westin Hills Dr, Elizabeth, CO 80107

