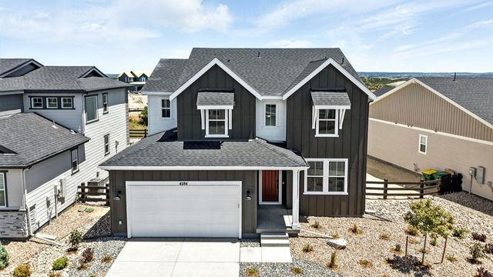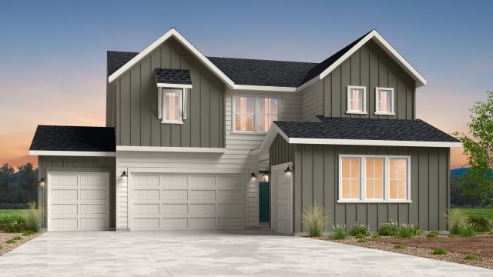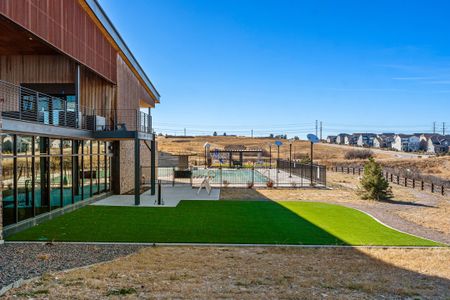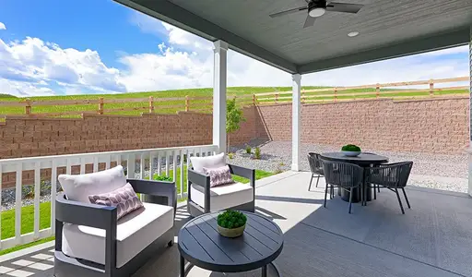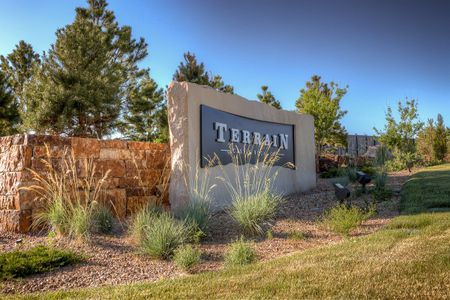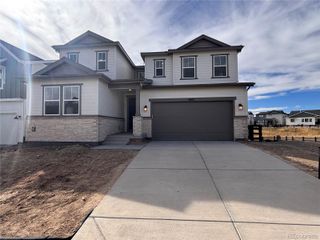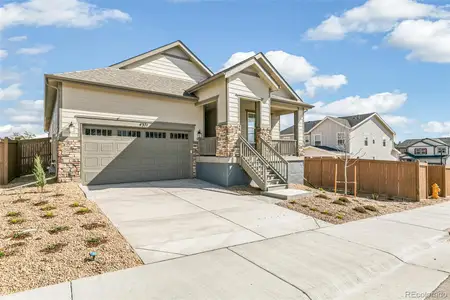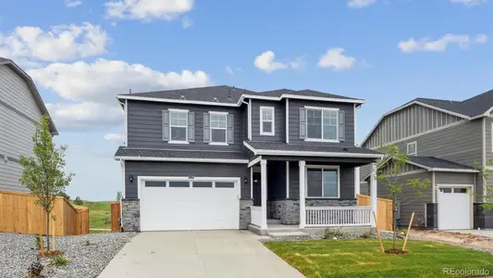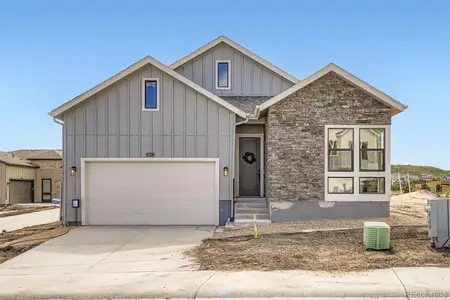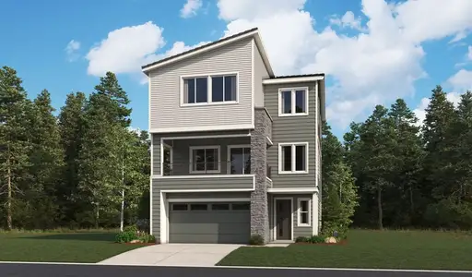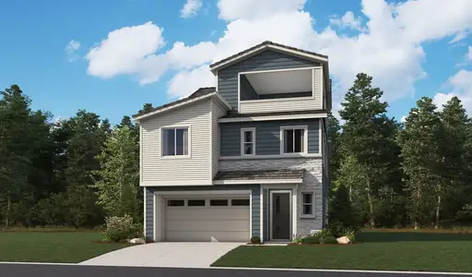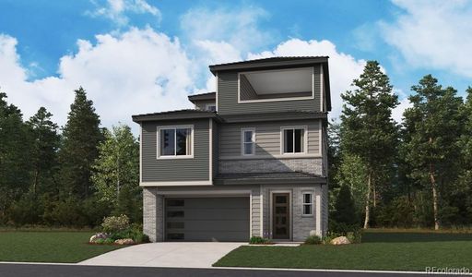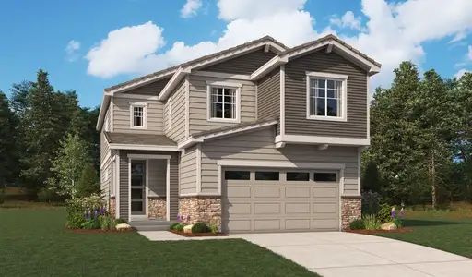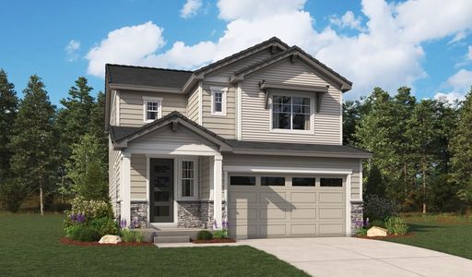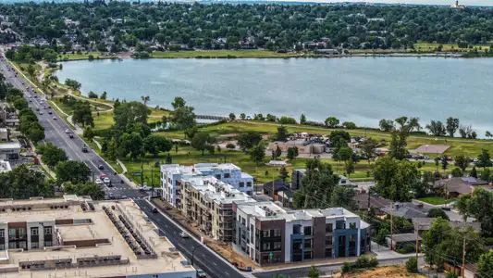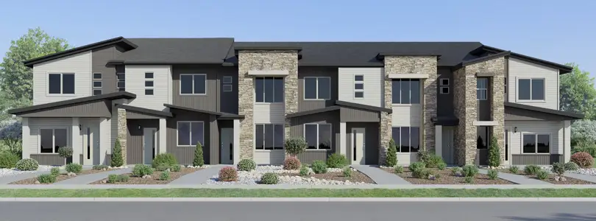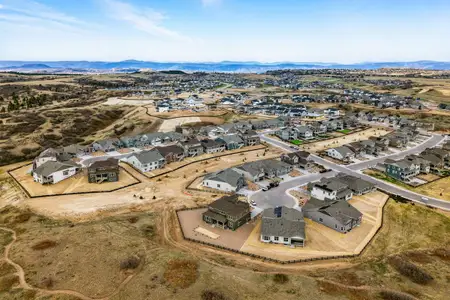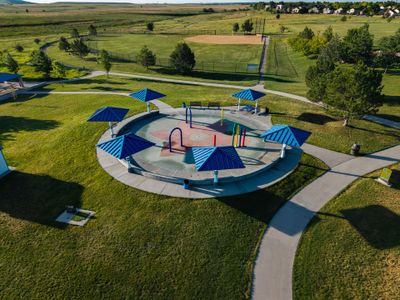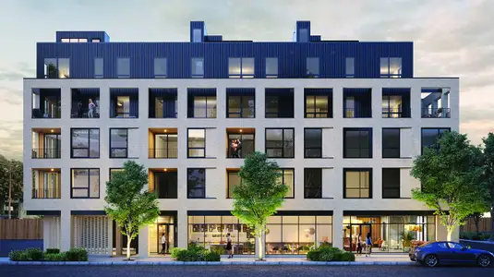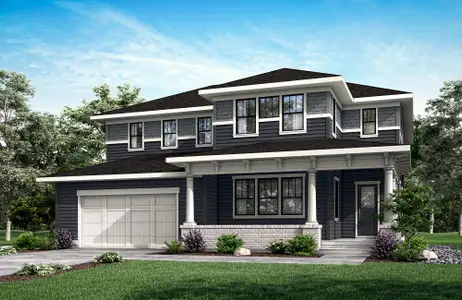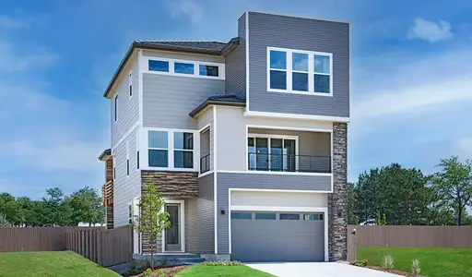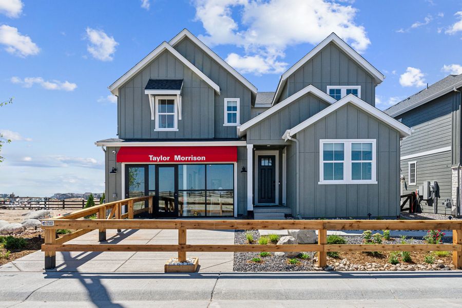
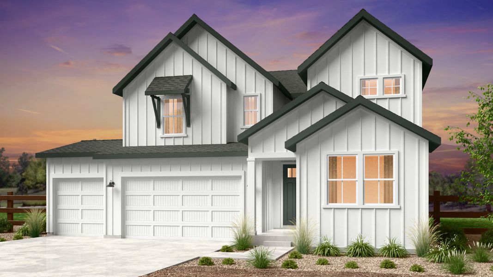
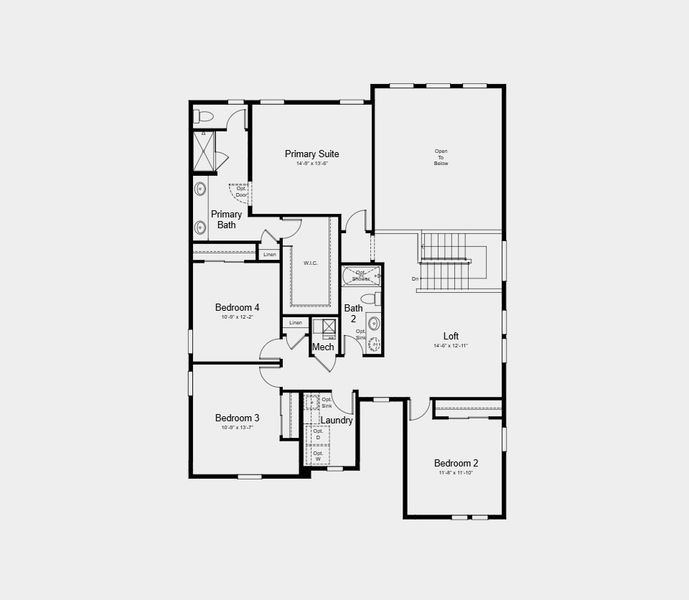
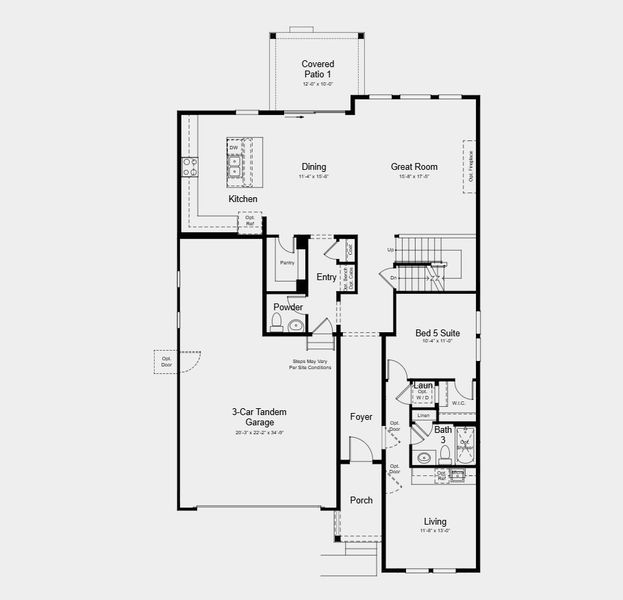
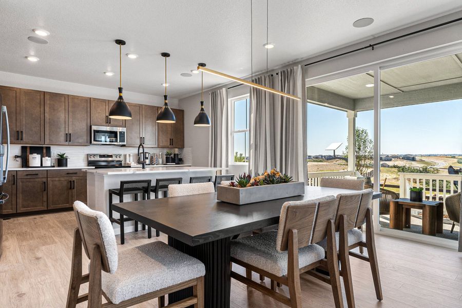
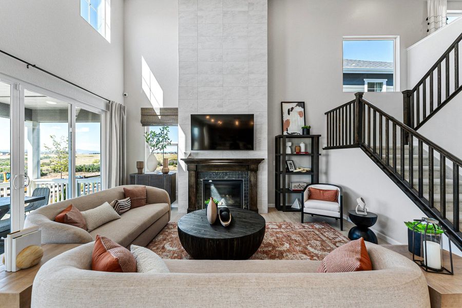
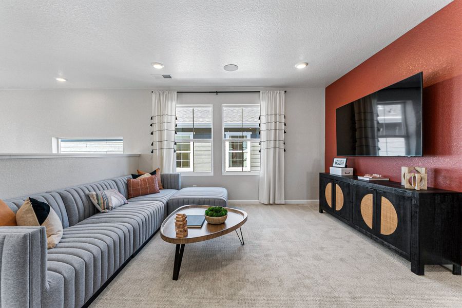








Book your tour. Save an average of $18,473. We'll handle the rest.
- Confirmed tours
- Get matched & compare top deals
- Expert help, no pressure
- No added fees
Estimated value based on Jome data, T&C apply
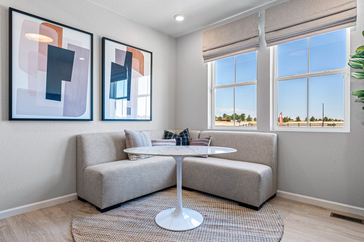
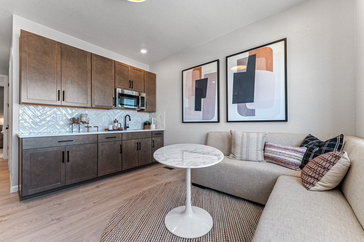
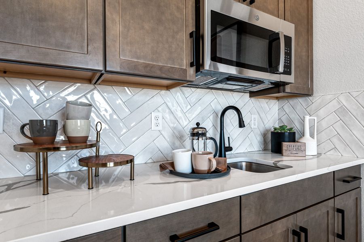
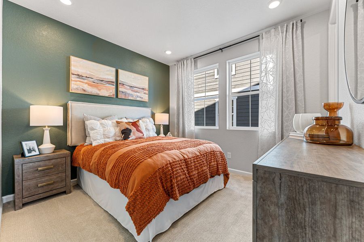

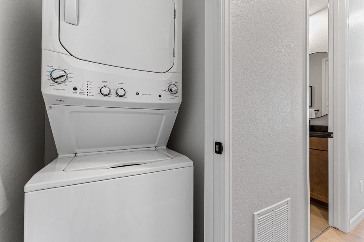
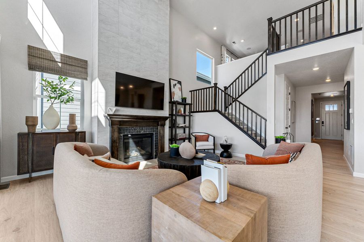
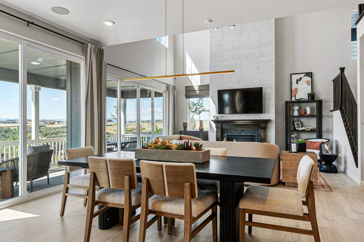
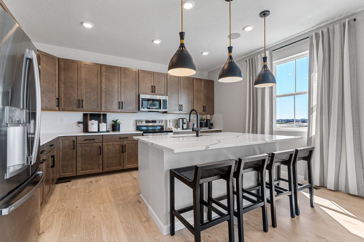
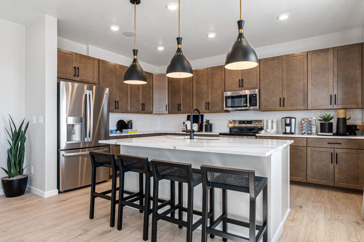
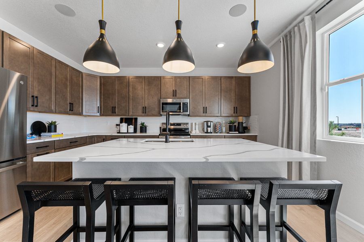
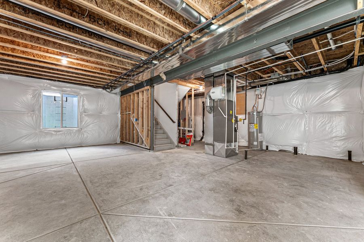
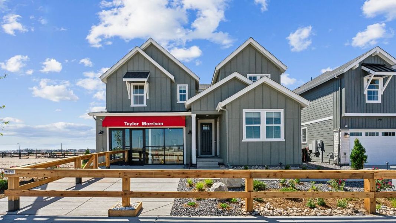
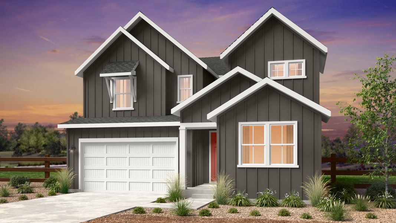
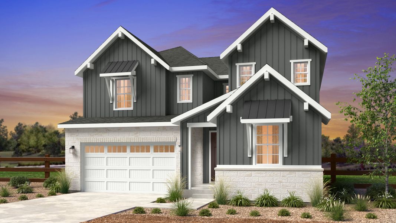
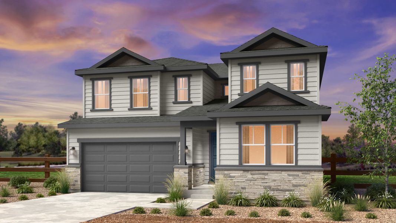
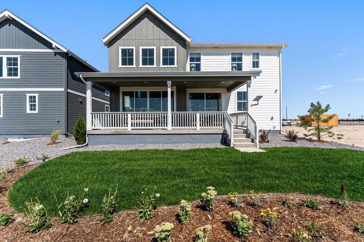
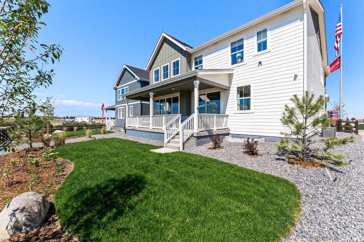
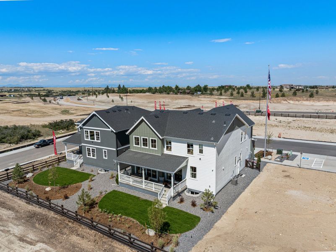
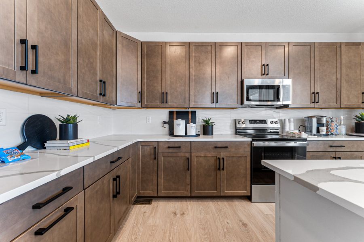
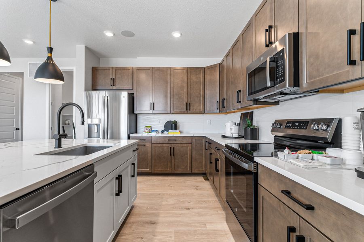
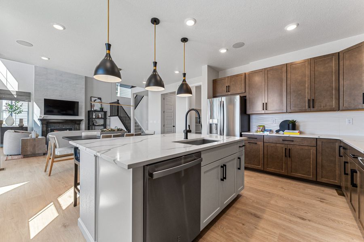
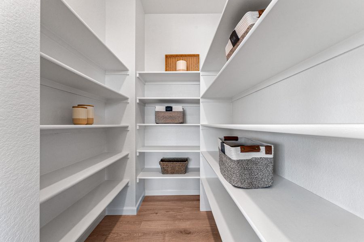
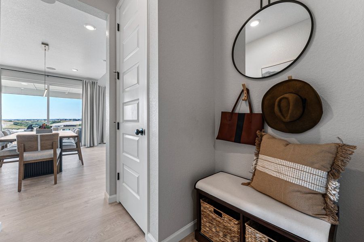

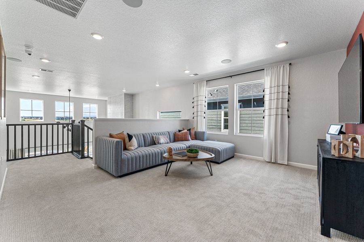
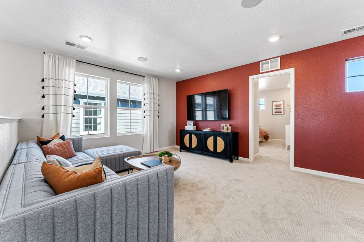

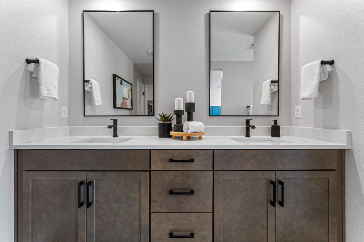

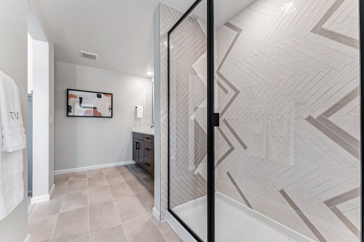
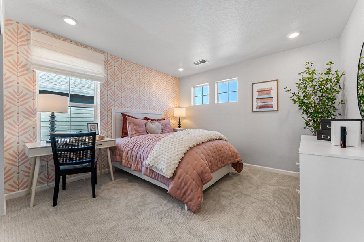
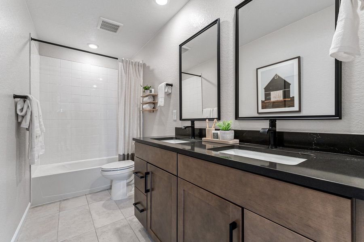
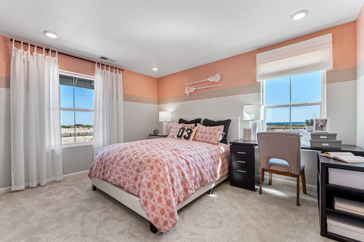
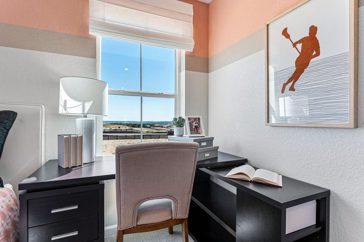
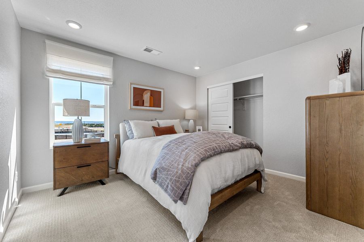
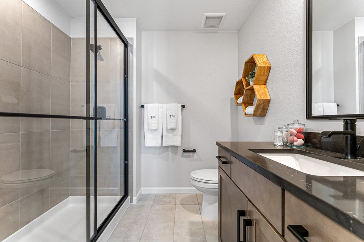
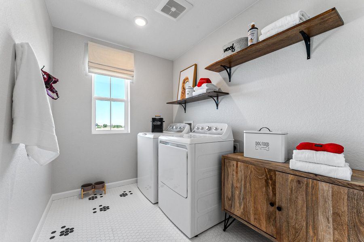
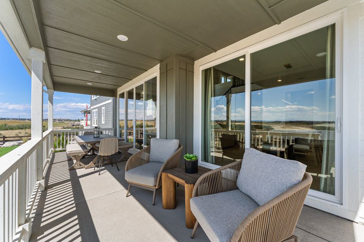
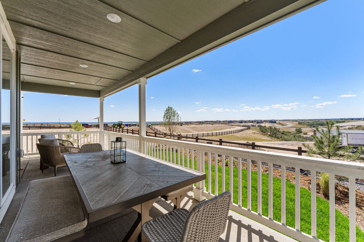
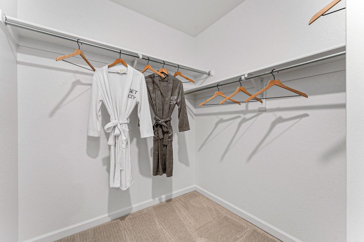
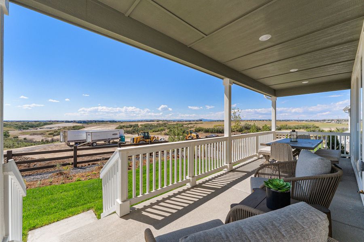
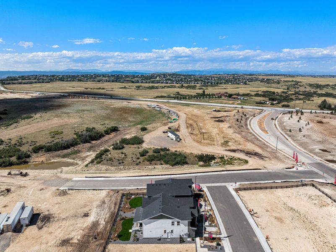
- 5 bd
- 3.5 ba
- 2,975 sqft
Fairmount | A Multi-Gen Home plan in Macanta City Collection by Taylor Morrison
Visit the community to experience this floor plan
Why tour with Jome?
- No pressure toursTour at your own pace with no sales pressure
- Expert guidanceGet insights from our home buying experts
- Exclusive accessSee homes and deals not available elsewhere
Jome is featured in
Plan description
May also be listed on the Taylor Morrison website
Information last verified by Jome: Today at 12:40 AM (January 11, 2026)
Plan details
- Name:
- Fairmount | A Multi-Gen Home
- Property status:
- Floor plan
- Size:
- 2,975 sqft
- Stories:
- 2
- Beds:
- 5
- Baths from:
- 3.5
- Baths to:
- 5.5
- Garage spaces:
- 3
Plan features & finishes
- Garage/Parking:
- GarageAttached GarageTandem Parking
- Interior Features:
- Walk-In ClosetFoyerPantryLoft
- Kitchen:
- Kitchen Island
- Laundry facilities:
- Utility/Laundry Room
- Property amenities:
- BasementPatioPorch
- Rooms:
- KitchenTwo-Story Great RoomOffice/StudyDining RoomFamily RoomLiving RoomPrimary Bedroom Upstairs
- Upgrade Options:
- Optional Multi-Gen Suite

Get a consultation with our New Homes Expert
- See how your home builds wealth
- Plan your home-buying roadmap
- Discover hidden gems
See the full plan layout
Download the floor plan PDF with room dimensions and home design details.

Instant download, no cost
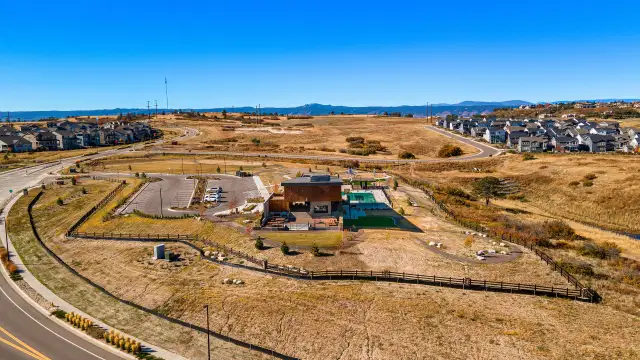
Community details
Macanta City Collection
by Taylor Morrison, Castle Rock, CO
- 9 homes
- 5 plans
- 2,061 - 2,975 sqft
View Macanta City Collection details
Want to know more about what's around here?
The Fairmount | A Multi-Gen Home floor plan is part of Macanta City Collection, a new home community by Taylor Morrison, located in Castle Rock, CO. Visit the Macanta City Collection community page for full neighborhood insights, including nearby schools, shopping, walk & bike-scores, commuting, air quality & natural hazards.

Homes built from this plan
Available homes in Macanta City Collection
- Home at address 3591 Recess Ln, Castle Rock, CO 80108
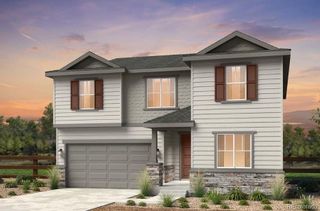
Windsor
$834,990
- 5 bd
- 4.5 ba
- 2,907 sqft
3591 Recess Ln, Castle Rock, CO 80108
- Home at address 3614 Recess Ln, Castle Rock, CO 80108
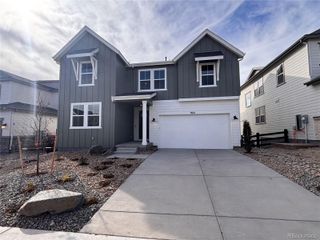
Windsor
$859,990
- 5 bd
- 4.5 ba
- 2,907 sqft
3614 Recess Ln, Castle Rock, CO 80108
 More floor plans in Macanta City Collection
More floor plans in Macanta City Collection

Considering this plan?
Our expert will guide your tour, in-person or virtual
Need more information?
Text or call (888) 486-2818
Financials
Estimated monthly payment
Let us help you find your dream home
How many bedrooms are you looking for?
Similar homes nearby
Recently added communities in this area
Nearby communities in Castle Rock
New homes in nearby cities
More New Homes in Castle Rock, CO
- Jome
- New homes search
- Colorado
- Denver Metropolitan Area
- Douglas County
- Castle Rock
- Macanta City Collection
- 3456 Recess Ln, Castle Rock, CO 80108


