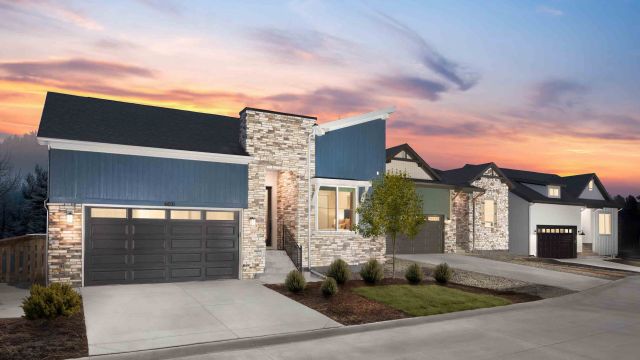
Millstone
Community by New Home Co.

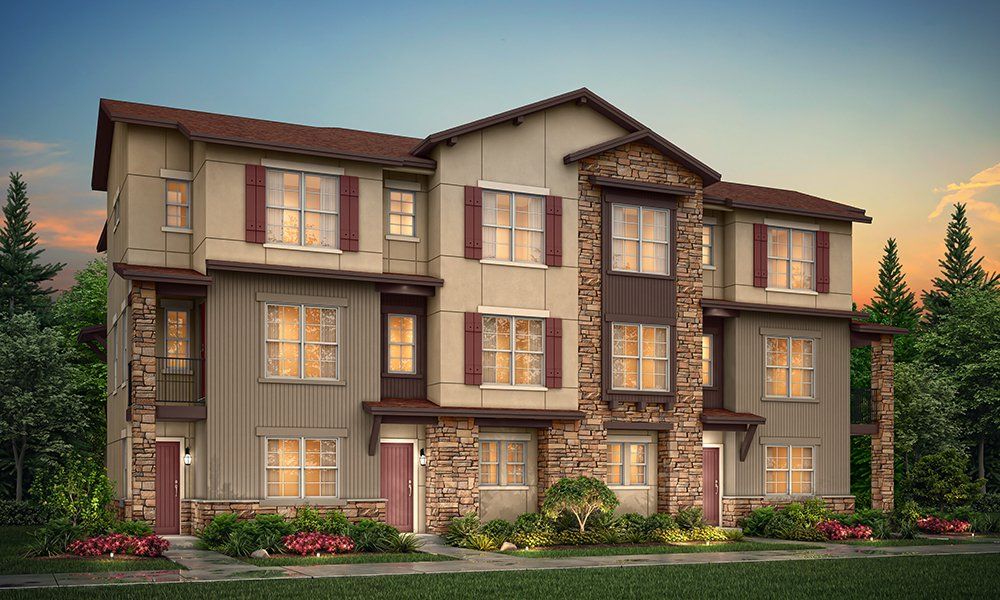
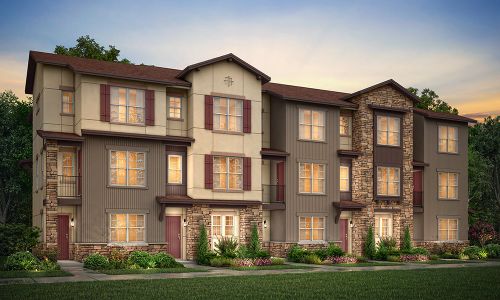
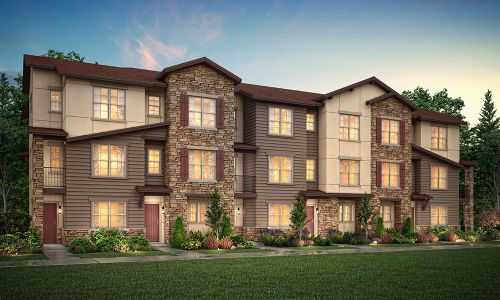
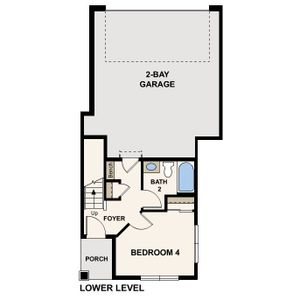
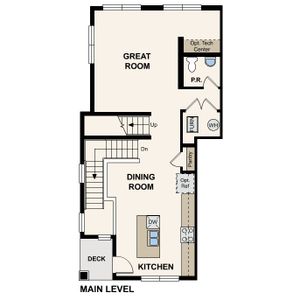
The Westerly plan at Verona offers three stories designed with your lifestyle in mind. The lower level provides access to the home from either the porch or the attached garage. You’ll appreciate the lower level's versatile secondary bedroom, with convenient access to a full bathroom. You'll find the heart of the home on the main level, featuring an open-concept layout with a well-appointed kitchen—boasting a center island, built-in pantry, and access to an inviting deck. Beyond the kitchen, a charming dining area leads to an expansive great room. Private living spaces are located on the upper level, including two secondary bedrooms—one with a walk-in-closet—that share a full hall bath. Completing the home, a lavish primary suite impresses with a walk-in closet and a private dual-vanity bath with a benched walk-in shower. Options may include:
Tech center adjacent to great room
Highlands Ranch, Colorado
Douglas County 80129
GreatSchools’ Summary Rating calculation is based on 4 of the school’s themed ratings, including test scores, student/academic progress, college readiness, and equity. This information should only be used as a reference. Jome is not affiliated with GreatSchools and does not endorse or guarantee this information. Please reach out to schools directly to verify all information and enrollment eligibility. Data provided by GreatSchools.org © 2024