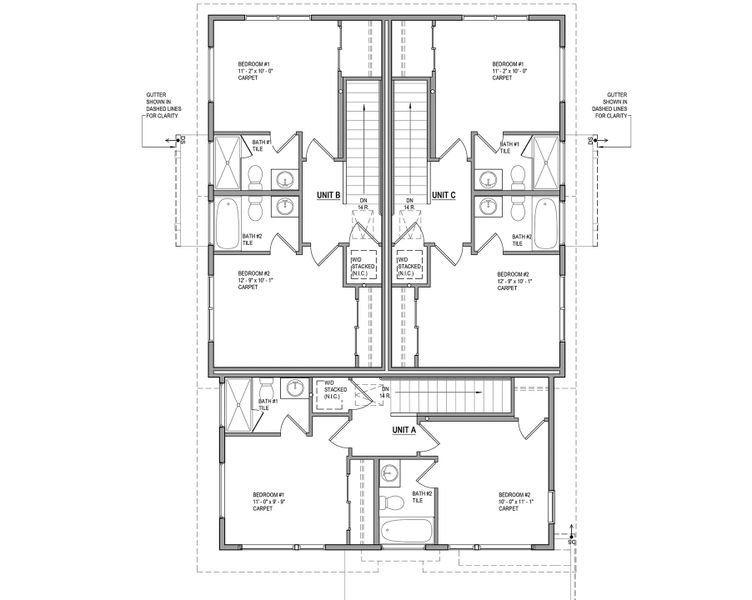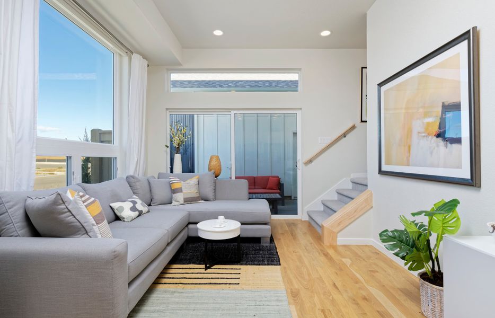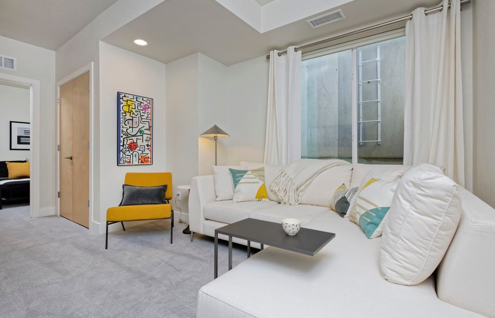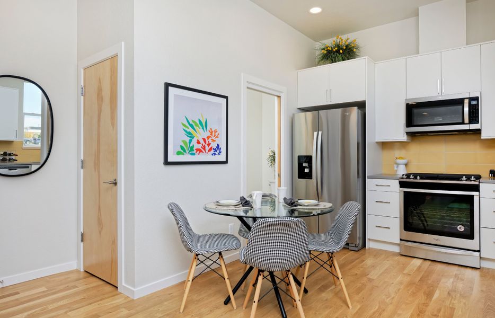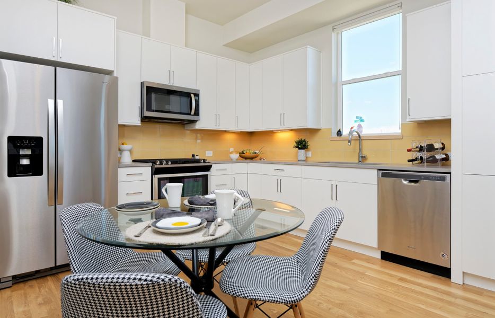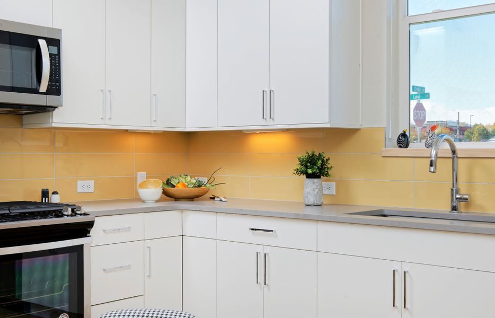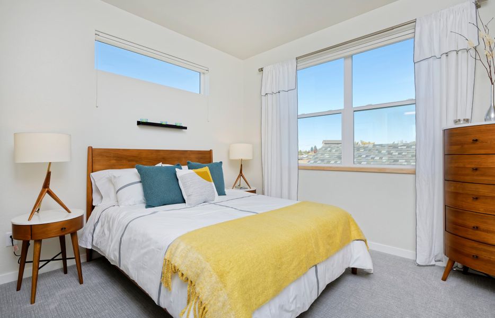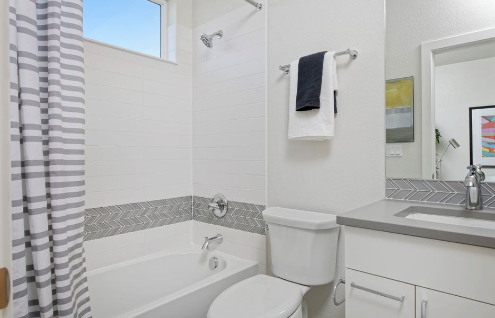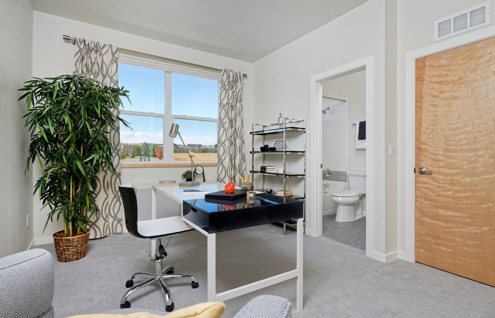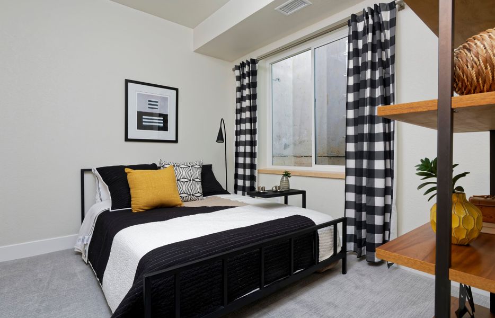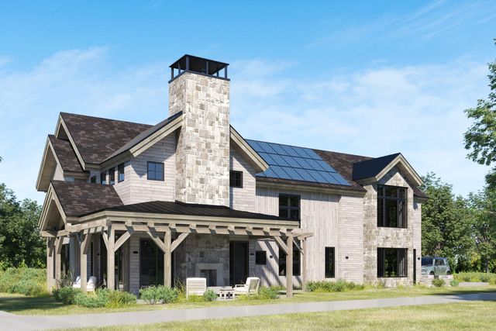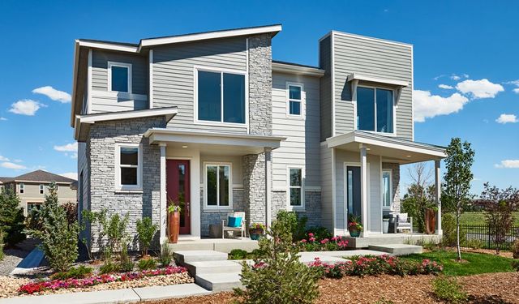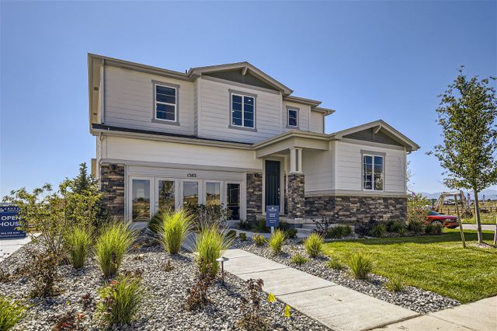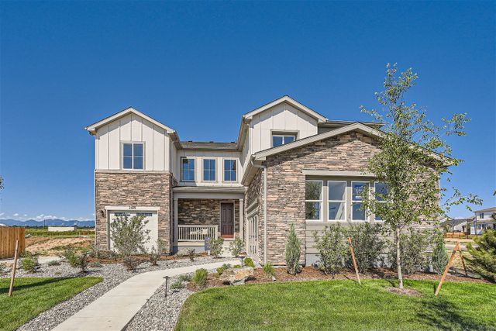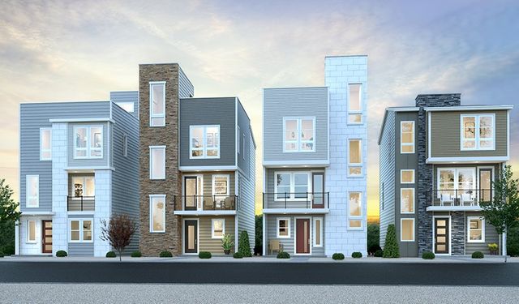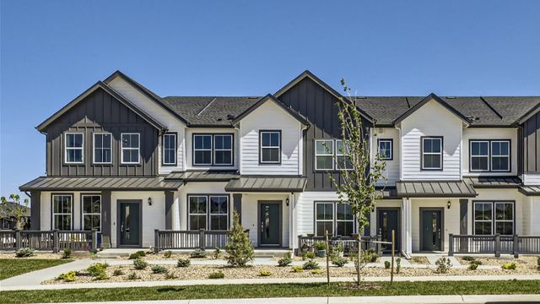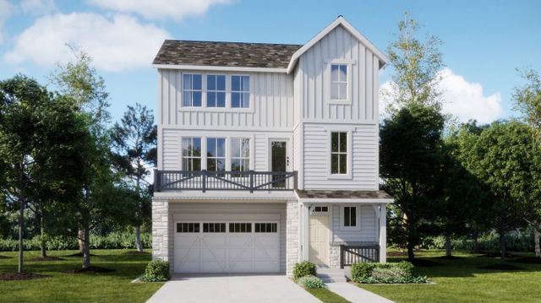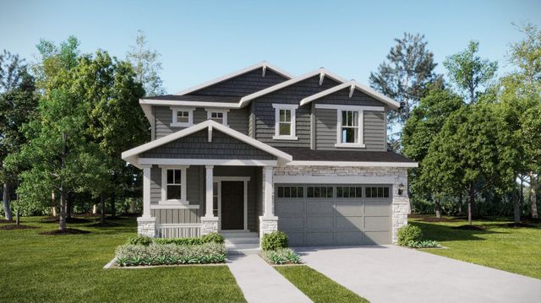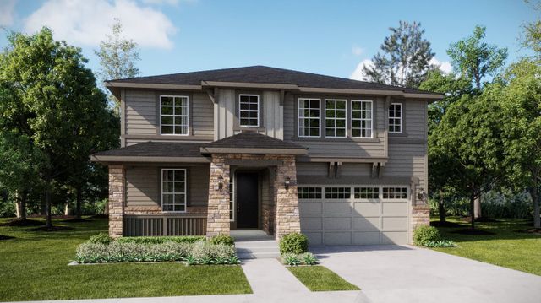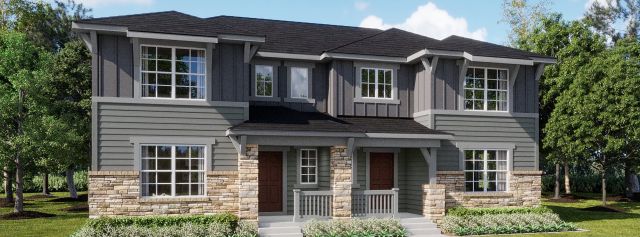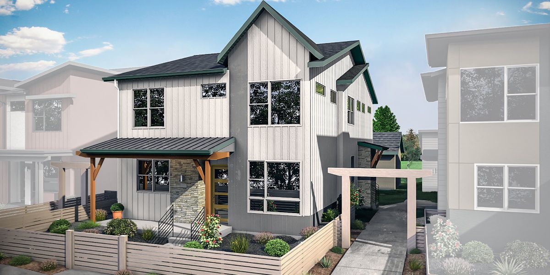
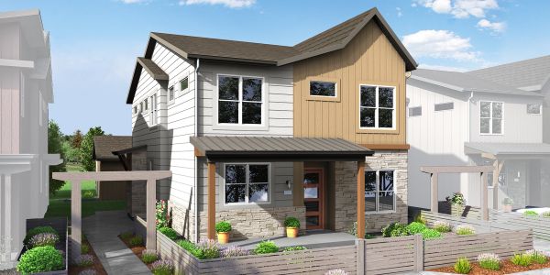
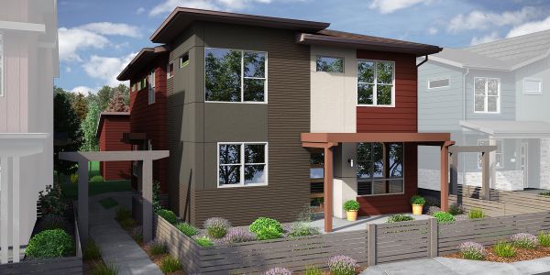
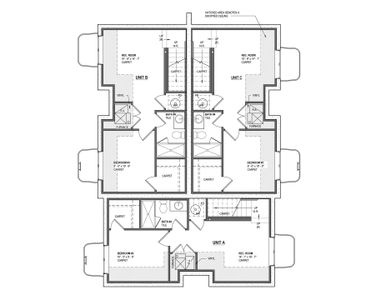
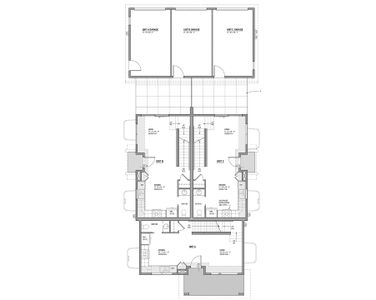
1 of 15
Floor Plan
Triplex, 452 Levi Lane, Lafayette, CO 80026
3 bd · 3.5 ba · 2 stories · 1,205 sqft
Home Highlights
Plan Description
The unique footprint features three units in one building, each with a private entrance and a single-car garage. Each 3-bed / 3.5-bath town home features an open living and kitchen area plus powder room on the main floor, two en-suite bedrooms with baths on the upper level, and a third bedroom or office, bath and rec room in the finished lower level. Durable wide plank flooring, stainless steel appliances, and quartz tops in the kitchens and baths add to the contemporary character of this modern-day architectural favorite.
Distinctive rooflines, huge windows and amenities like Energy Star® appliances and smart thermostats put a contemporary spin on traditional Farmhouse and Prairie designs. The unique footprint features three units in one building, each with a private entrance and a single-car garage.
Count on Energy Star® technology, durable building materials and first-rate construction to create a high-performing and more comfortable home. The green features in combination with highquality windows and high-efficiency furnace help to decrease your energy use. They’ll also lower your energy costs and reduce your carbon footprint. Thanks to green building practices, natural resources are conserved in the building process. No upgrades needed!
- Stainless steel Whirlpool® appliances
- Gas range, microwave & dishwasher
- Kitchen Craft Melamine cabinetry
- Quartz tops in kitchen and baths
- Sterling under-mount sinks & Delta faucets
- Honeywell smart thermostat
- Air conditioning
Plan Details
*Pricing and availability are subject to change.- Name:
- Triplex
- Garage spaces:
- 1
- Property status:
- Floor Plan
- Size:
- 1,205 sqft
- Stories:
- 2
- Beds:
- 3
- Baths:
- 3.5
Construction Details
- Builder Name:
- Markel Homes
Home Features & Finishes
- Garage/Parking:
- GarageAttached Garage
- Interior Features:
- Walk-In Closet
- Kitchen:
- DishwasherMicrowave OvenStainless Steel AppliancesGas Cooktop
- Laundry facilities:
- Laundry Facilities On Upper LevelUtility/Laundry Room
- Property amenities:
- PatioPorch
- Rooms:
- KitchenRecreational RoomPowder RoomDining RoomLiving RoomOpen Concept FloorplanPrimary Bedroom Upstairs

Considering this home?
Our expert will guide your tour, in-person or virtual
Need more information?
Text or call (888) 486-2818
Silver Creek Community Details
Community Amenities
- Dining Nearby
- Energy Efficient
- Dog Park
- Playground
- Fitness Center/Exercise Area
- Park Nearby
- Picnic Area
- Library
- Open Greenspace
- Walking, Jogging, Hike Or Bike Trails
- Recreation Center
- Shopping Nearby
Neighborhood Details
Lafayette, Colorado
Boulder County 80026
Schools in Boulder Valley School District RE-2
GreatSchools’ Summary Rating calculation is based on 4 of the school’s themed ratings, including test scores, student/academic progress, college readiness, and equity. This information should only be used as a reference. Jome is not affiliated with GreatSchools and does not endorse or guarantee this information. Please reach out to schools directly to verify all information and enrollment eligibility. Data provided by GreatSchools.org © 2024
Average Home Price in 80026
Getting Around
Air Quality
Noise Level
78
50Active100
A Soundscore™ rating is a number between 50 (very loud) and 100 (very quiet) that tells you how loud a location is due to environmental noise.
Taxes & HOA
- Tax Year:
- 2026
- Tax Rate:
- 1%
- HOA fee:
- $30/monthly





