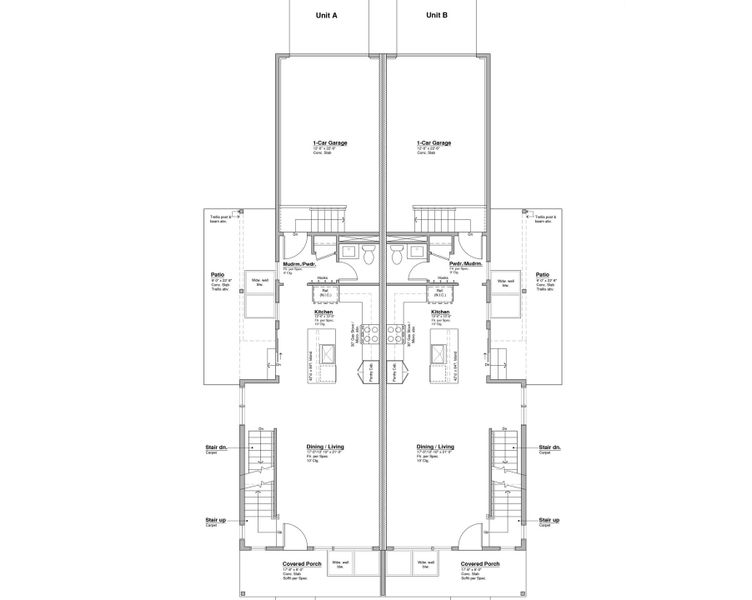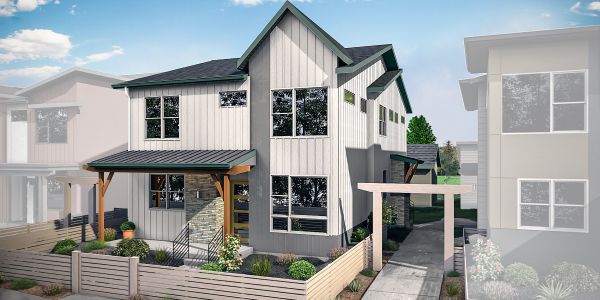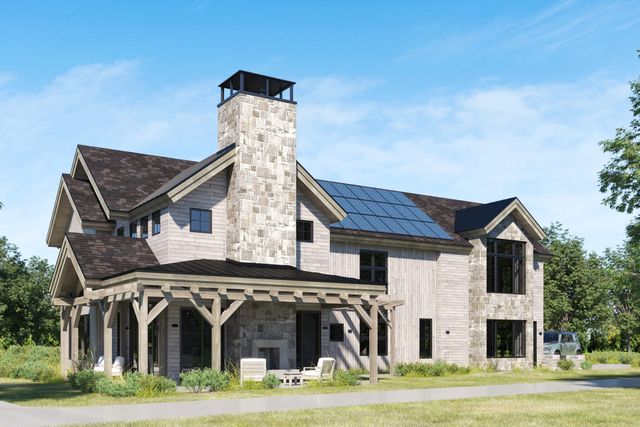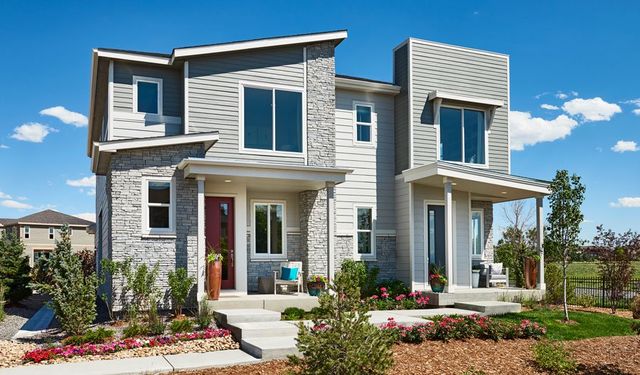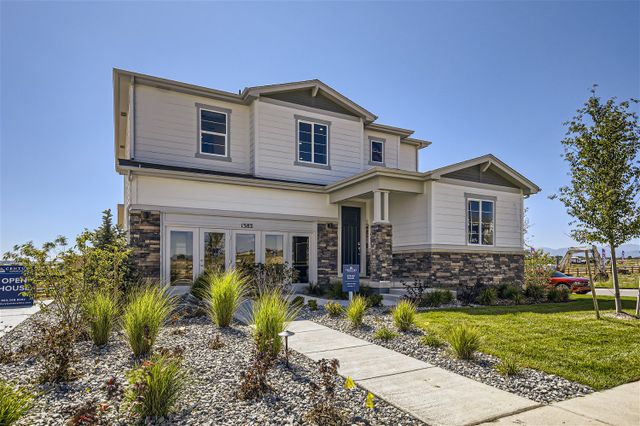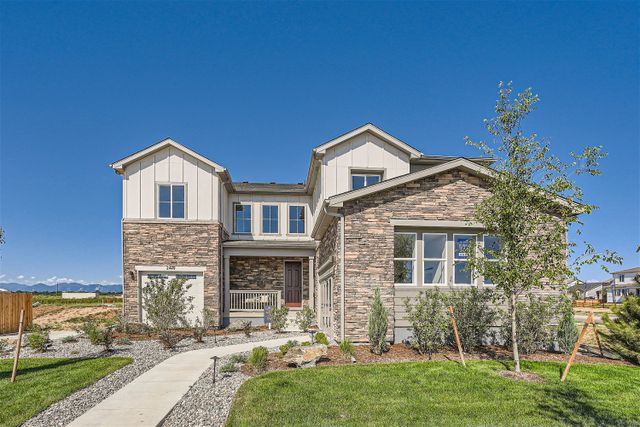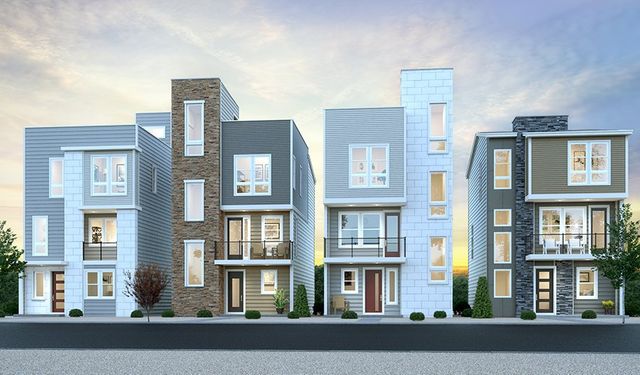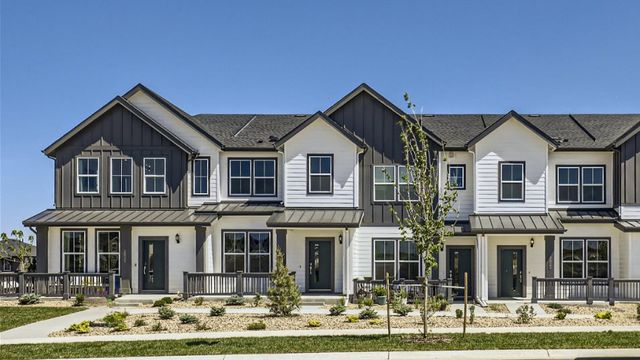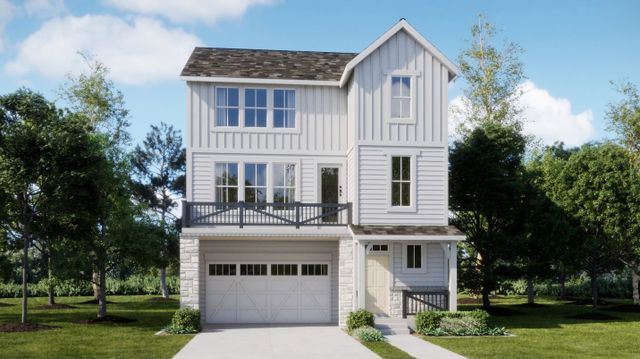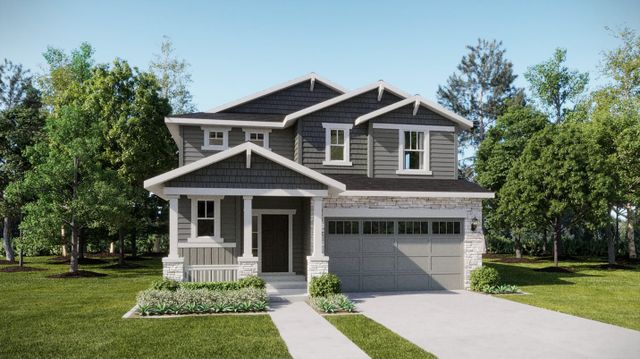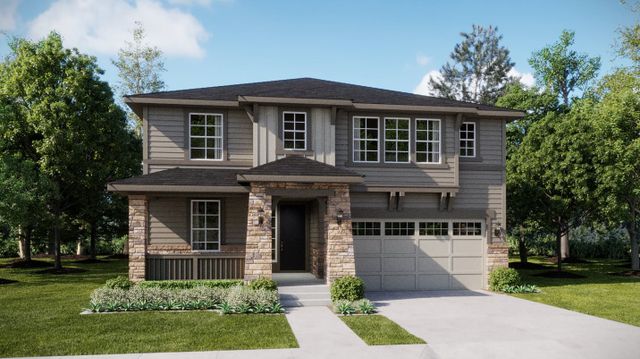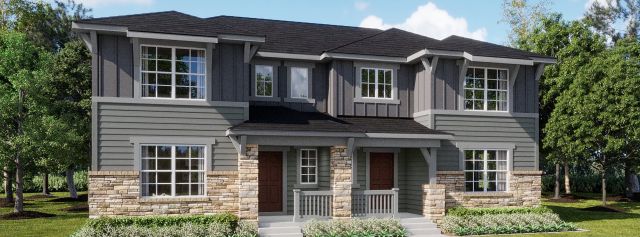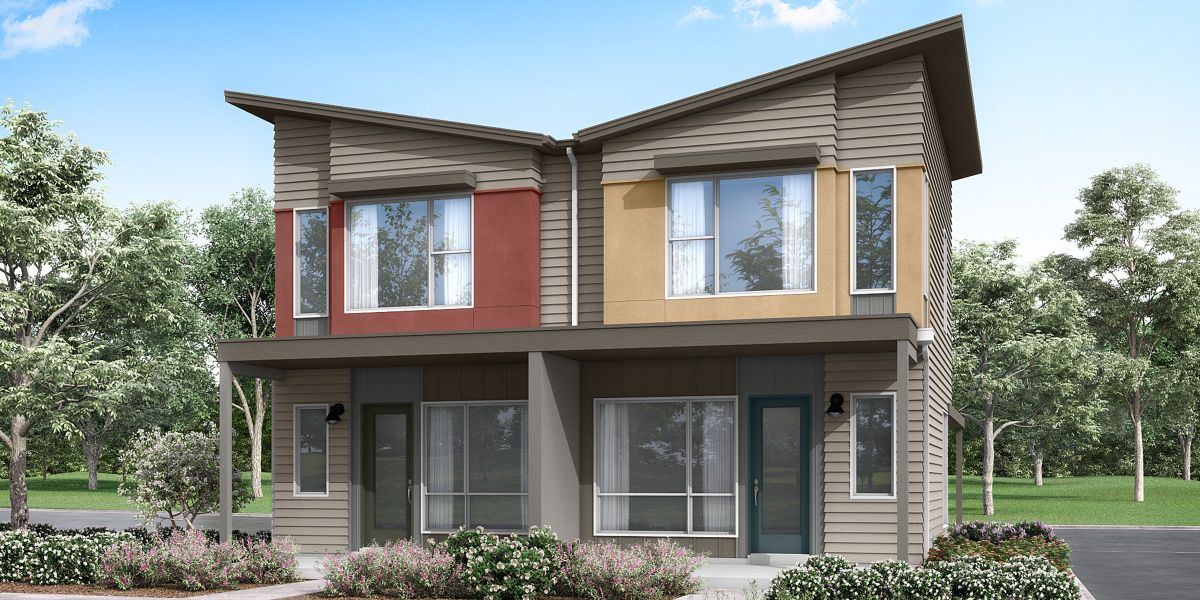
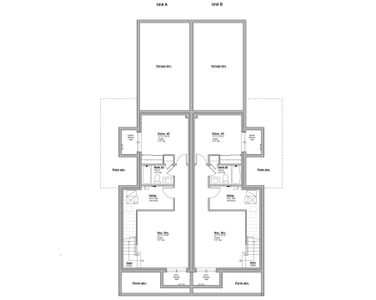

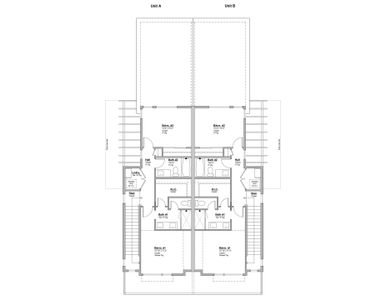
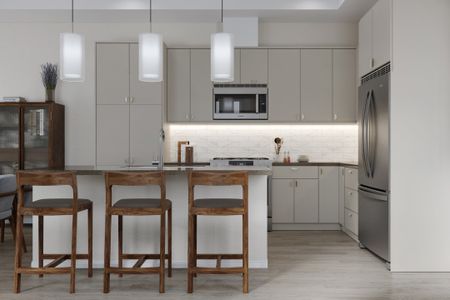
1 of 5
Floor Plan
Duplex, 452 Levi Lane, Lafayette, CO 80026
3 bd · 3.5 ba · 2 stories · 1,779 sqft
Home Highlights
Plan Description
2-Story Alley Load Duplex:
Say goodbye to costly home and yard maintenance without sacrificing an ounce of style or comfort in these contemporary easy living duplexes featuring three levels of finished living space. Your living, dining, and cooking areas feel spacious and open thanks to huge windows and 10-ft main floor ceilings. The fluid floor plan, kitchen island, and sliding glass doors to the trellised patio create the perfect set-up for casual entertaining, indoors or out. The finished lower level features a 3rd bedroom for flex space, guests, or home office, 3rd full bath, and a rec room.
- No upgrades needed! Enjoy durable 8” wide engineered flooring, Navian® tankless water heater and a Honeywell® smart thermostat
- Stylish kitchen features Kitchen Craft® cabinets with softclose doors and drawers, Whirlpool® stainless steel gas range, microwave and dishwasher, quartz tops, and single-bowl undermount sink
- Keep keys, coats, and footwear organized in the mudroom, with the coat closet and wall hooks
- Vaulted west-facing owner’s suite with large windows overlooking the park, four-piece bath with dual-sink vanity, spacious shower and private toilet, and walk-in closet
- Energy Star® certification means greater comfort, cleaner indoor air, long-lasting durability, and energy and water cost savings
- Attached single-car garage on the main level with an additional dedicated parking pad for a second vehicle.
Plan Details
*Pricing and availability are subject to change.- Name:
- Duplex
- Garage spaces:
- 1
- Property status:
- Floor Plan
- Size:
- 1,779 sqft
- Stories:
- 2
- Beds:
- 3
- Baths:
- 3.5
Construction Details
- Builder Name:
- Markel Homes
Home Features & Finishes
- Garage/Parking:
- GarageAttached Garage
- Interior Features:
- Walk-In ClosetDouble Vanity
- Kitchen:
- DishwasherMicrowave OvenStainless Steel AppliancesGas Cooktop
- Laundry facilities:
- Laundry Facilities In HallLaundry Facilities On Upper LevelUtility/Laundry Room
- Property amenities:
- PatioPorch
- Rooms:
- Recreational RoomPowder RoomMudroomDining RoomLiving RoomPrimary Bedroom Upstairs

Considering this home?
Our expert will guide your tour, in-person or virtual
Need more information?
Text or call (888) 486-2818
Silver Creek Community Details
Community Amenities
- Dining Nearby
- Energy Efficient
- Dog Park
- Playground
- Fitness Center/Exercise Area
- Park Nearby
- Picnic Area
- Library
- Open Greenspace
- Walking, Jogging, Hike Or Bike Trails
- Recreation Center
- Shopping Nearby
Neighborhood Details
Lafayette, Colorado
Boulder County 80026
Schools in Boulder Valley School District RE-2
GreatSchools’ Summary Rating calculation is based on 4 of the school’s themed ratings, including test scores, student/academic progress, college readiness, and equity. This information should only be used as a reference. Jome is not affiliated with GreatSchools and does not endorse or guarantee this information. Please reach out to schools directly to verify all information and enrollment eligibility. Data provided by GreatSchools.org © 2024
Average Home Price in 80026
Getting Around
Air Quality
Noise Level
78
50Active100
A Soundscore™ rating is a number between 50 (very loud) and 100 (very quiet) that tells you how loud a location is due to environmental noise.
Taxes & HOA
- Tax Year:
- 2026
- Tax Rate:
- 1%
- HOA fee:
- $30/monthly


