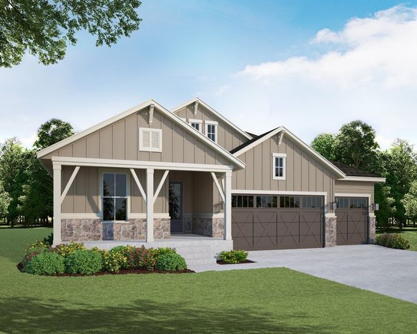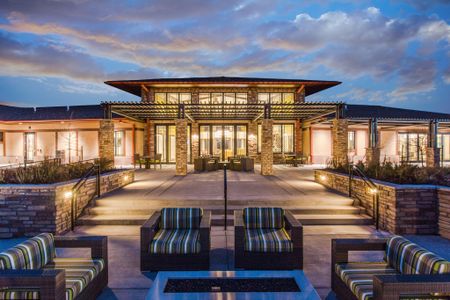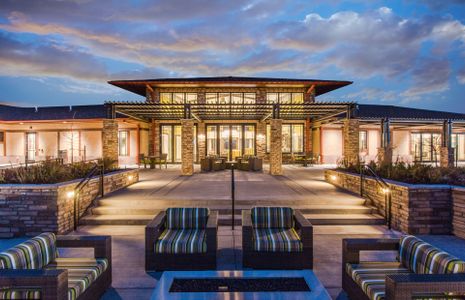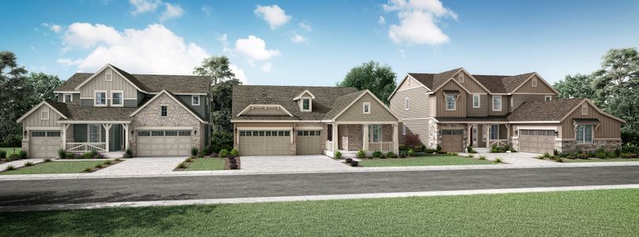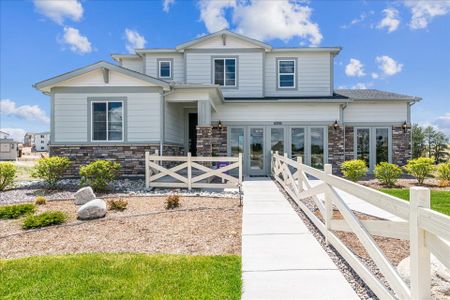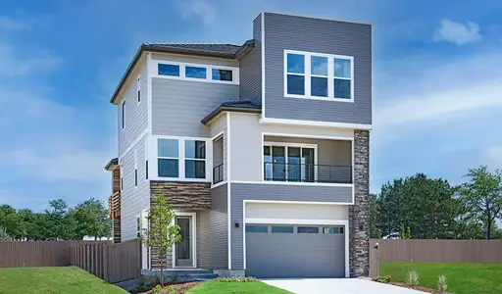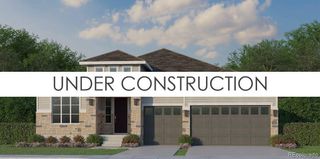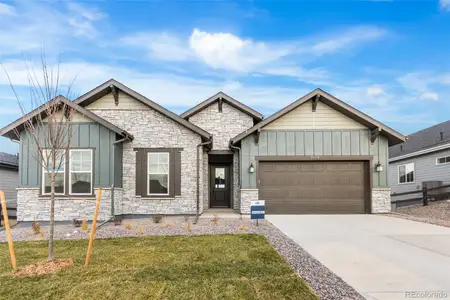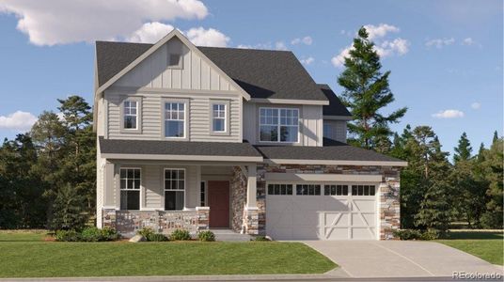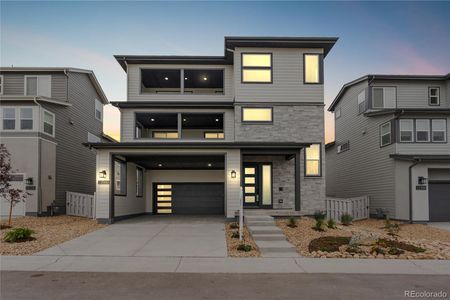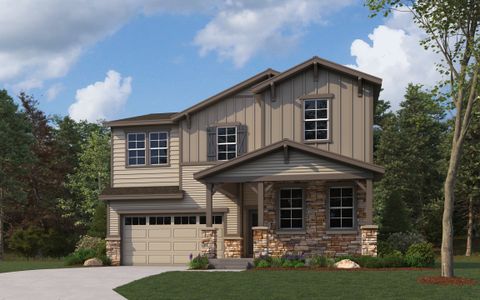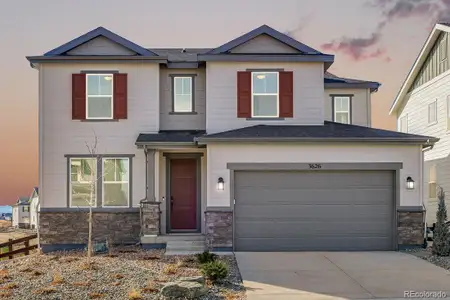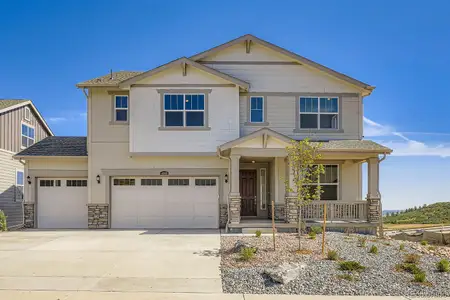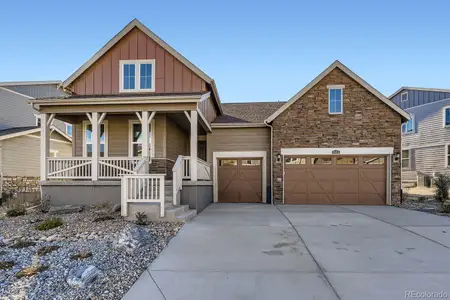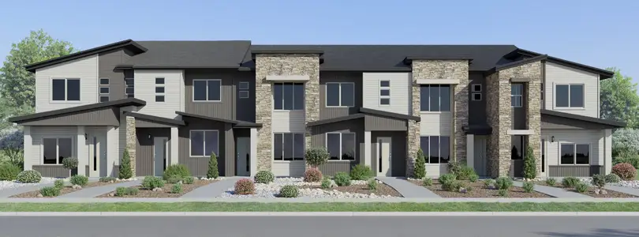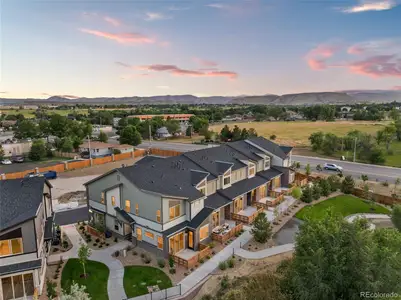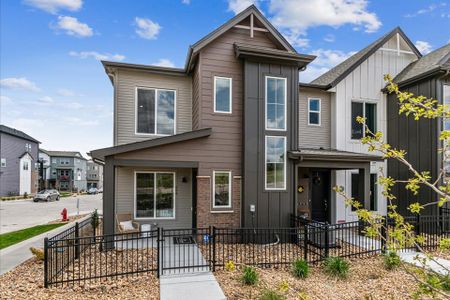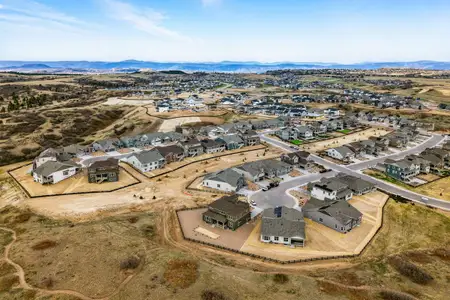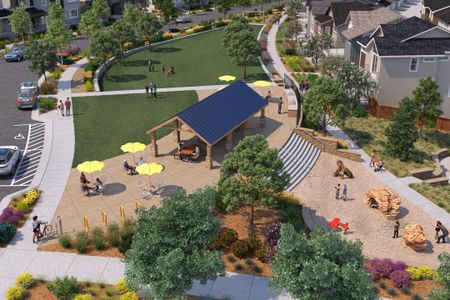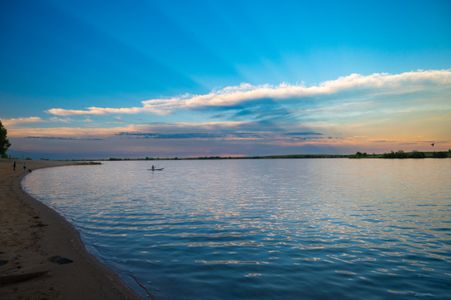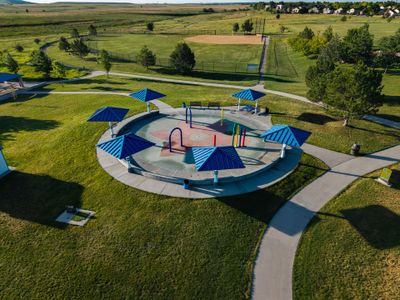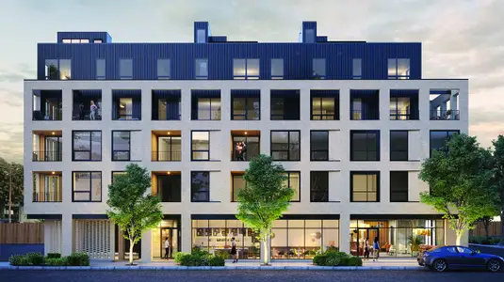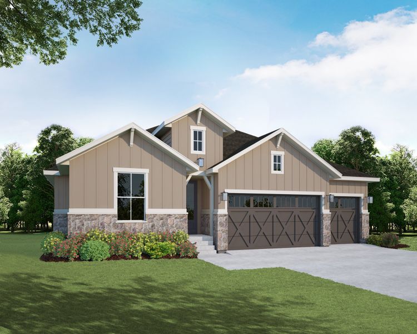
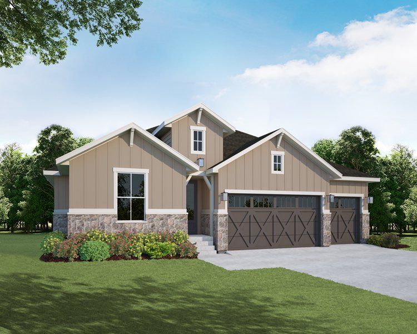
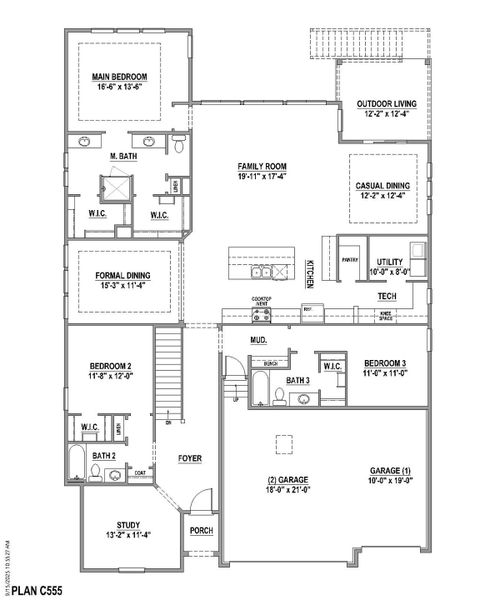
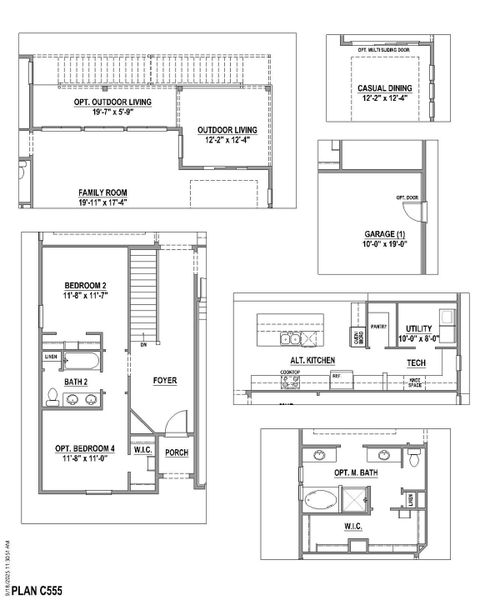
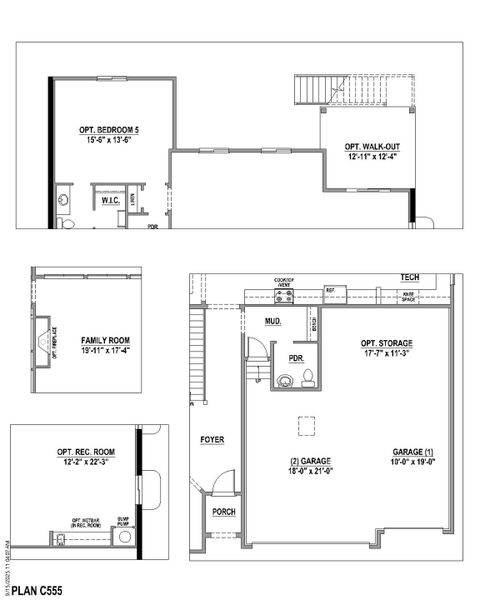
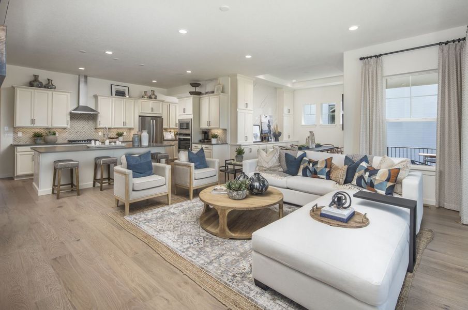
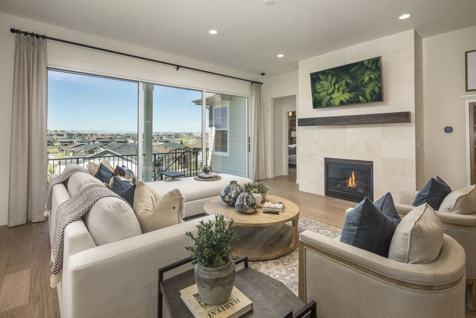







Book your tour. Save an average of $18,473. We'll handle the rest.
- Confirmed tours
- Get matched & compare top deals
- Expert help, no pressure
- No added fees
Estimated value based on Jome data, T&C apply
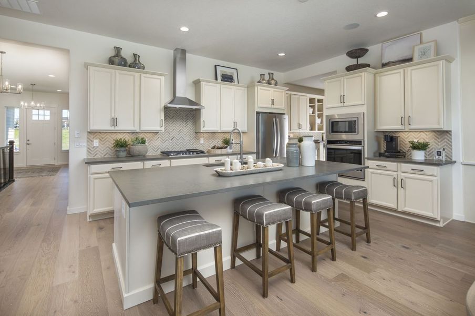
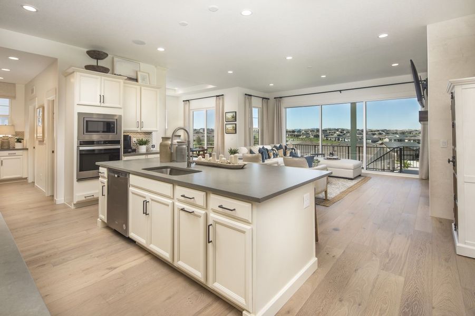
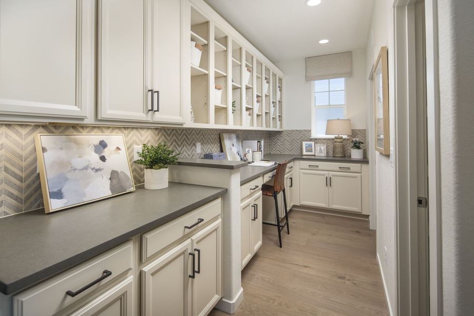
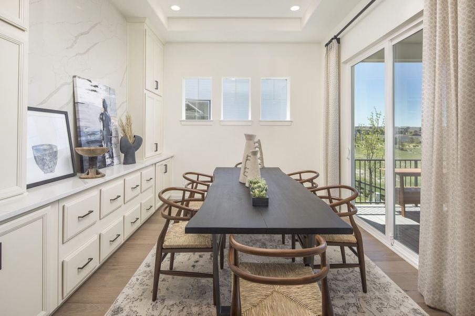
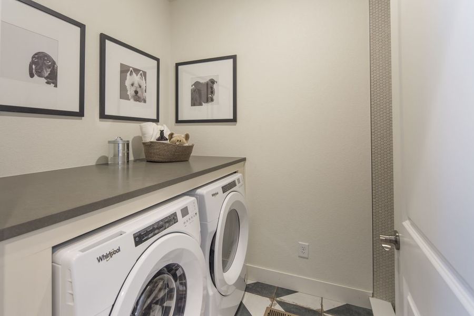
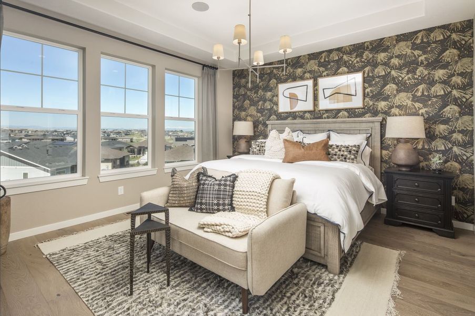
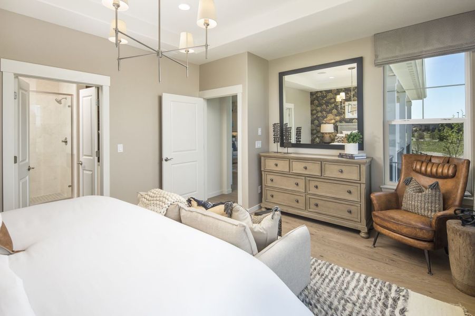
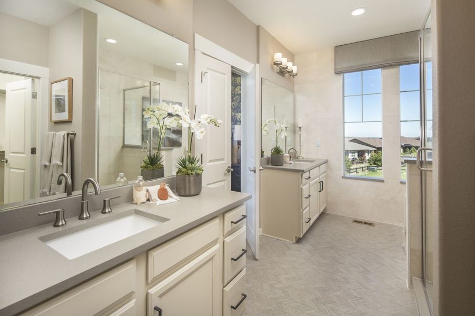
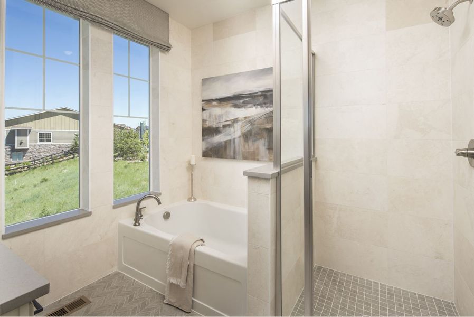
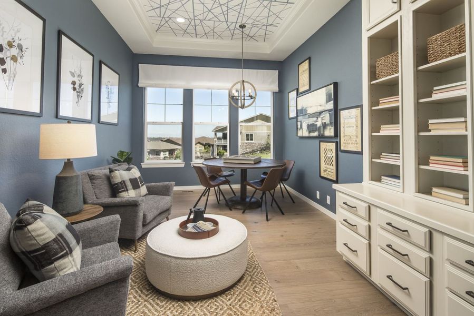
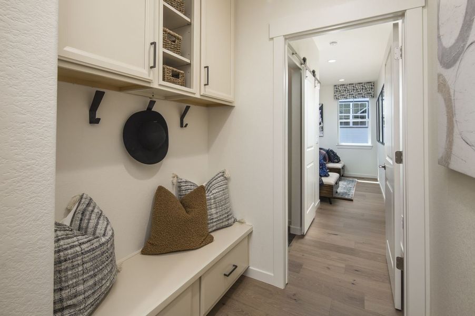
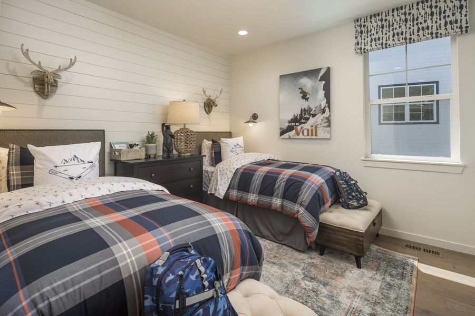
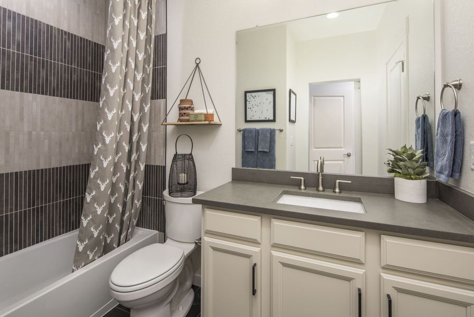
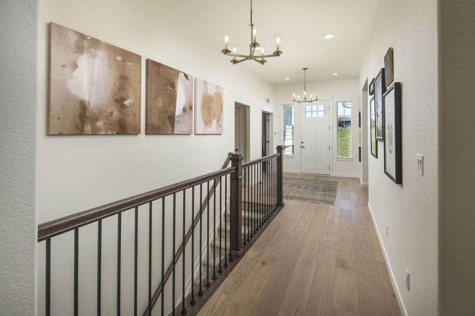
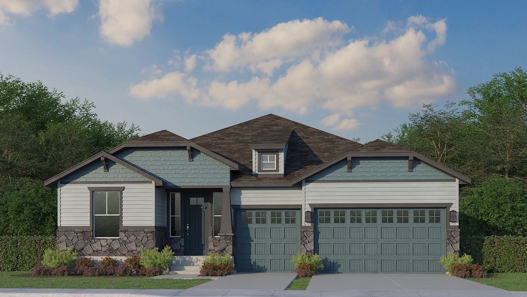
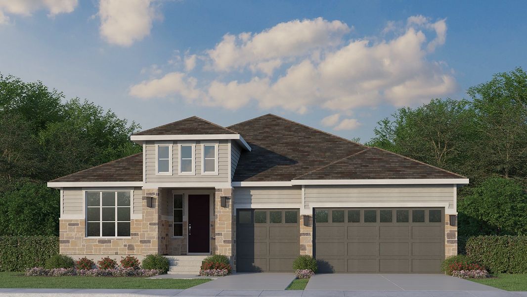
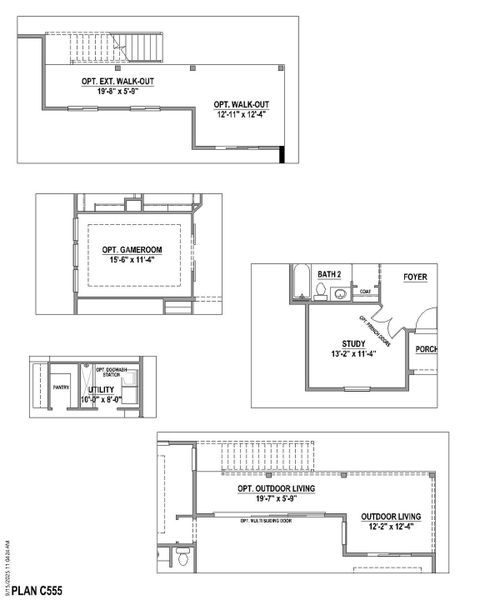
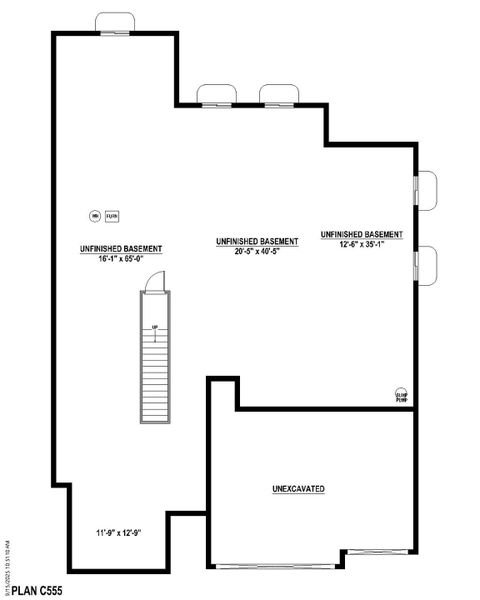
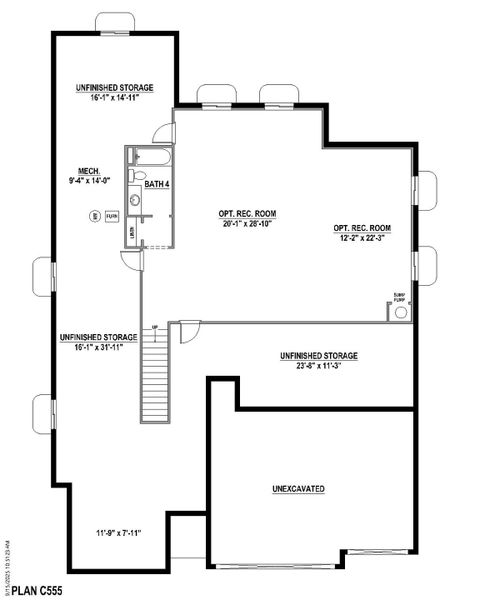
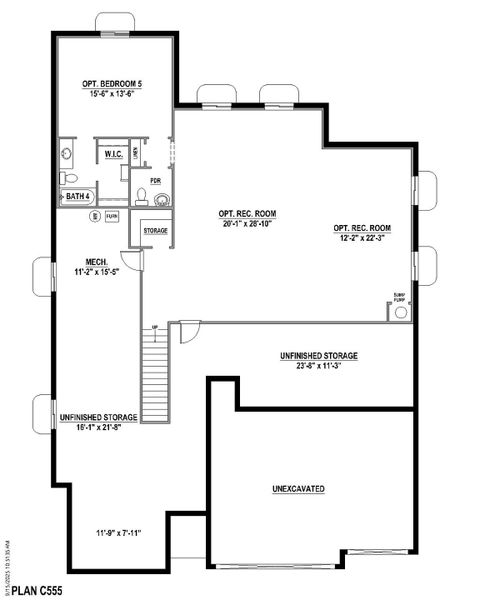
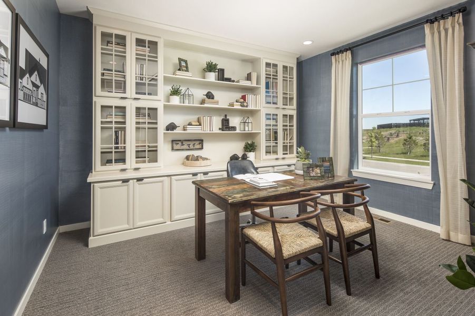
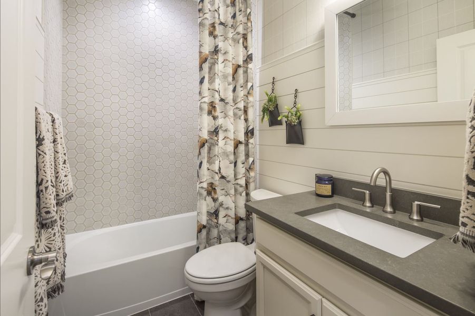
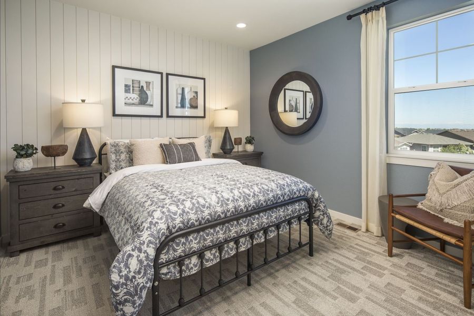
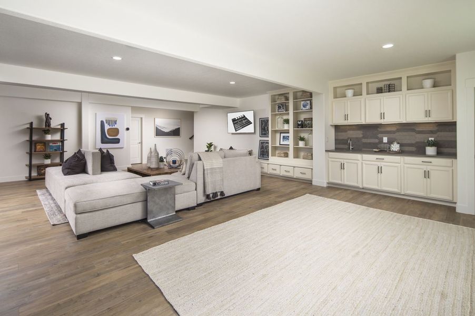
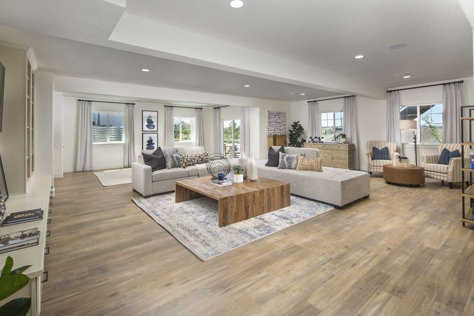
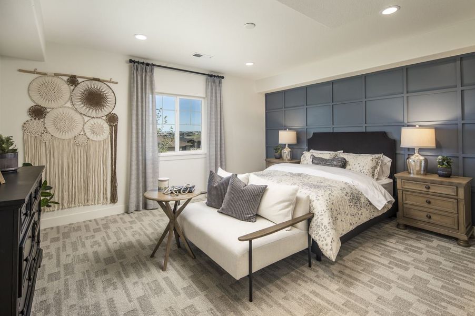
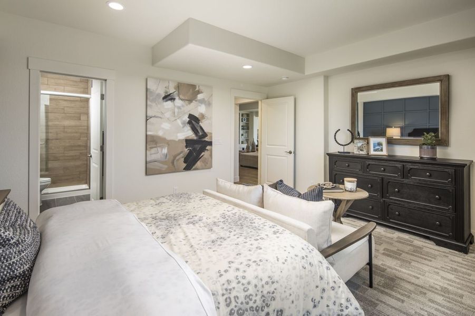
- 3 bd
- 3 ba
- 2,559 sqft
C555 plan in Hilltop 55+ at Inspiration 62s by American Legend Homes
Visit the community to experience this floor plan
Why tour with Jome?
- No pressure toursTour at your own pace with no sales pressure
- Expert guidanceGet insights from our home buying experts
- Exclusive accessSee homes and deals not available elsewhere
Jome is featured in
Plan description
May also be listed on the American Legend Homes website
Information last verified by Jome: Yesterday at 11:25 AM (January 19, 2026)
 Plan highlights
Plan highlights
Book your tour. Save an average of $18,473. We'll handle the rest.
We collect exclusive builder offers, book your tours, and support you from start to housewarming.
- Confirmed tours
- Get matched & compare top deals
- Expert help, no pressure
- No added fees
Estimated value based on Jome data, T&C apply
Plan details
- Name:
- C555
- Property status:
- Floor plan
- Neighborhood:
- Rockinghorse
- Lot width (feet):
- 62
- Size:
- 2,559 sqft
- Stories:
- 1
- Beds:
- 3
- Baths from:
- 3
- Baths to:
- 4
- Garage spaces:
- 3
Plan features & finishes
- Garage/Parking:
- GarageAttached Garage
- Interior Features:
- Walk-In Closet
- Laundry facilities:
- Utility/Laundry Room
- Property amenities:
- BasementPatioPorch
- Rooms:
- Primary Bedroom On MainOffice/StudyMudroomDining RoomFamily RoomPrimary Bedroom Downstairs

Get a consultation with our New Homes Expert
- See how your home builds wealth
- Plan your home-buying roadmap
- Discover hidden gems
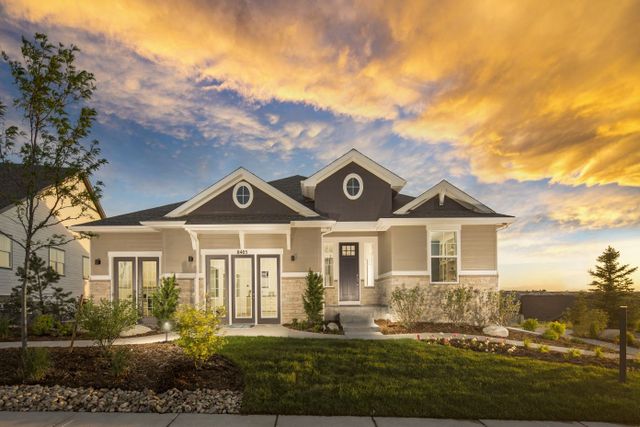
Community details
Hilltop 55+ at Inspiration 62s
by American Legend Homes, Aurora, CO
- 1 home
- 2 plans
- 2,155 - 4,310 sqft
View Hilltop 55+ at Inspiration 62s details
Want to know more about what's around here?
The C555 floor plan is part of Hilltop 55+ at Inspiration 62s, a new home community by American Legend Homes, located in Aurora, CO. Visit the Hilltop 55+ at Inspiration 62s community page for full neighborhood insights, including nearby schools, shopping, walk & bike-scores, commuting, air quality & natural hazards.

Homes built from this plan
Available homes in Hilltop 55+ at Inspiration 62s
- Home at address 9046 S Shawnee Ct, Aurora, CO 80016
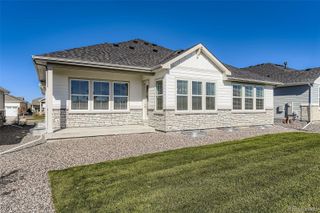
Plan C552
$891,071
- 3 bd
- 2 ba
- 4,310 sqft
9046 S Shawnee Ct, Aurora, CO 80016
 More floor plans in Hilltop 55+ at Inspiration 62s
More floor plans in Hilltop 55+ at Inspiration 62s

Considering this plan?
Our expert will guide your tour, in-person or virtual
Need more information?
Text or call (888) 486-2818
Financials
Estimated monthly payment
Let us help you find your dream home
How many bedrooms are you looking for?
Similar homes nearby
Recently added communities in this area
Nearby communities in Aurora
New homes in nearby cities
More New Homes in Aurora, CO
- Jome
- New homes search
- Colorado
- Denver Metropolitan Area
- Douglas County
- Aurora
- Hilltop 55+ at Inspiration 62s
- 8405 S Winnipeg Ct, Aurora, CO 80016

