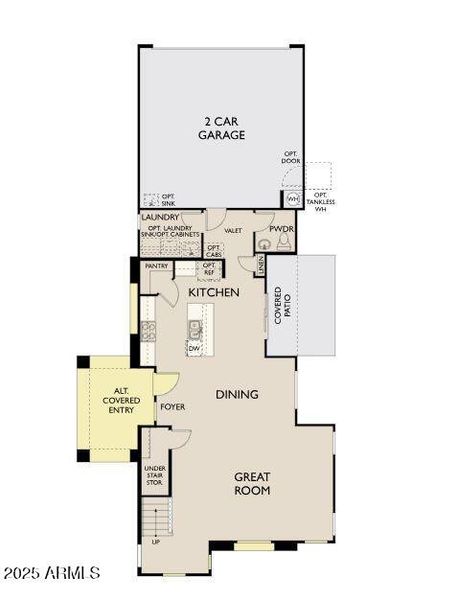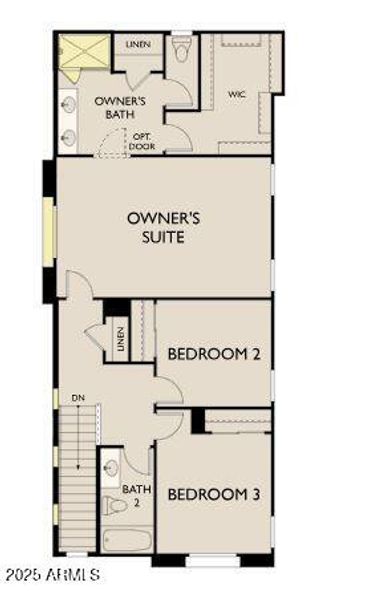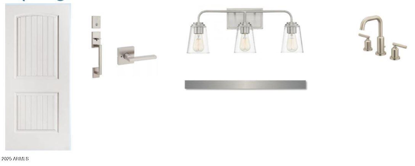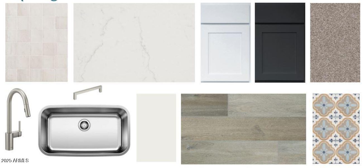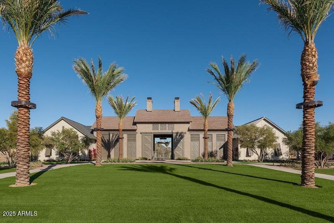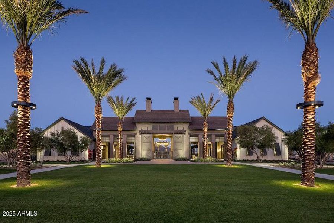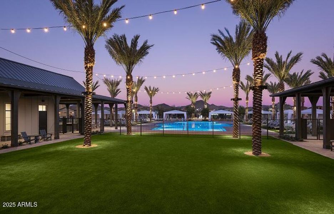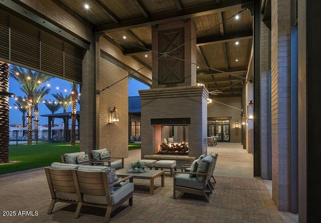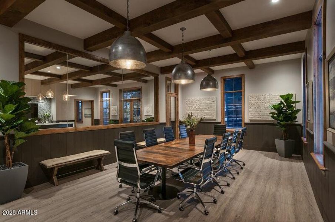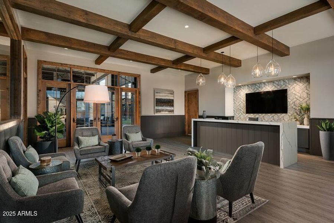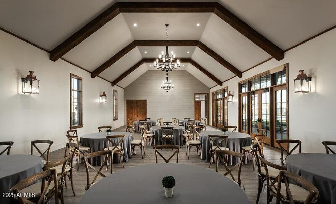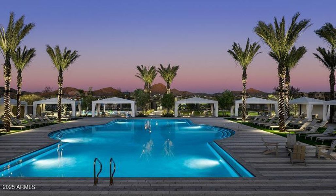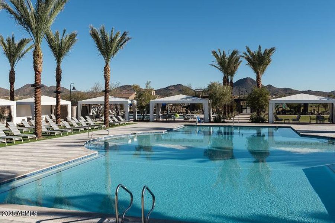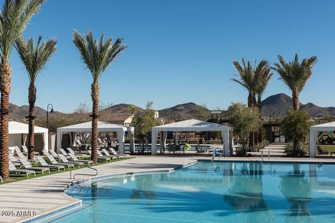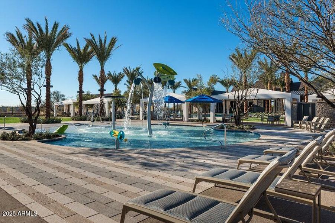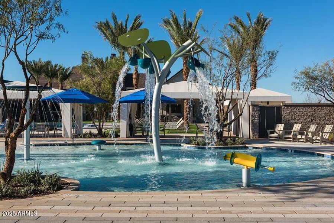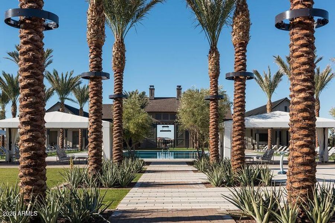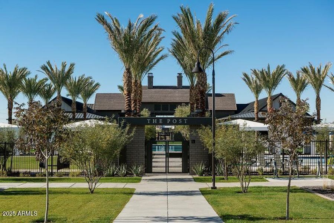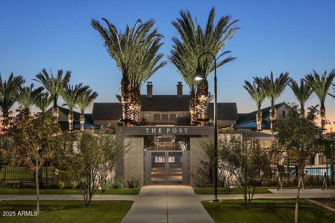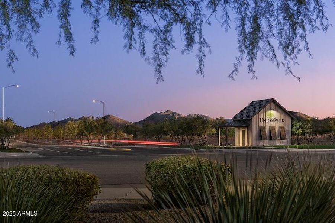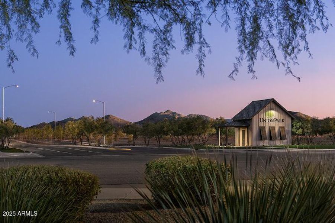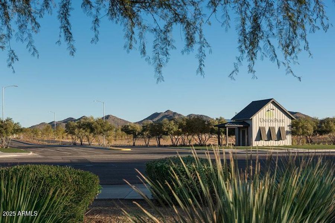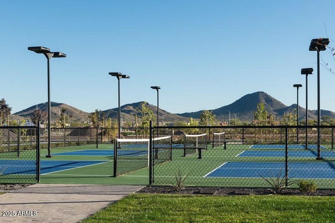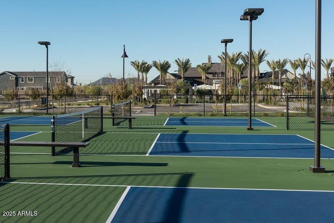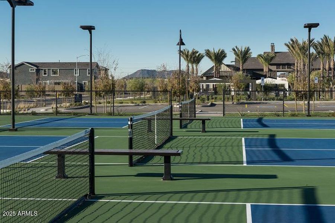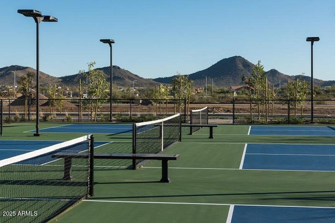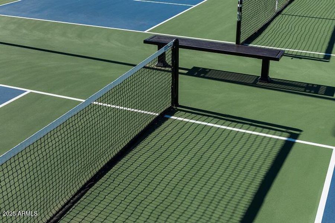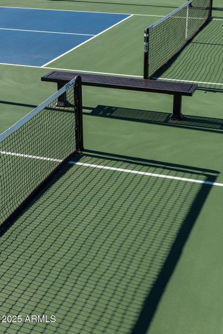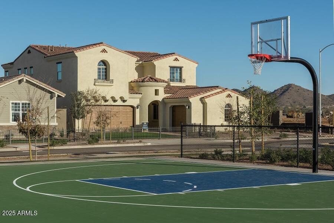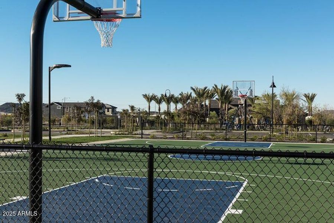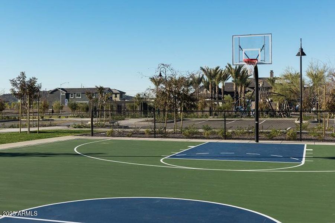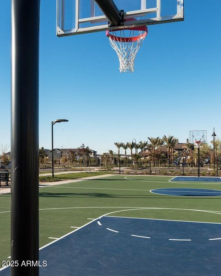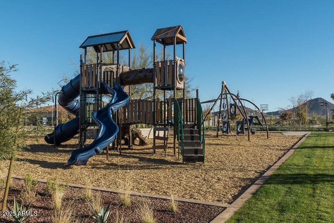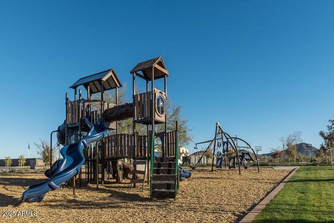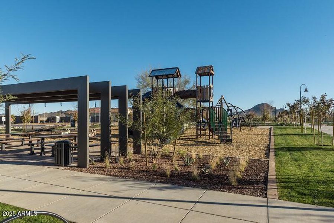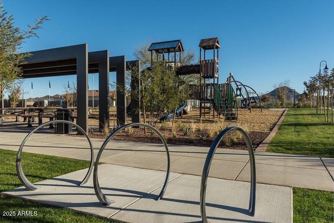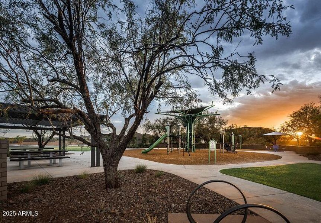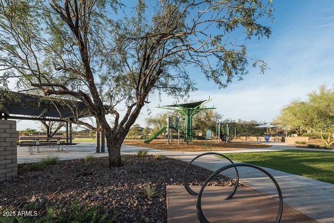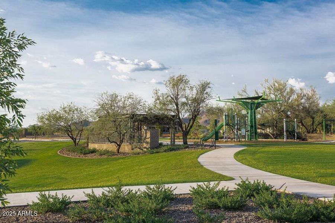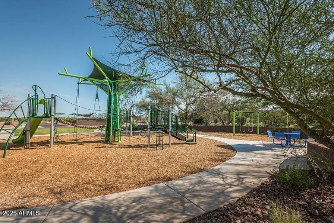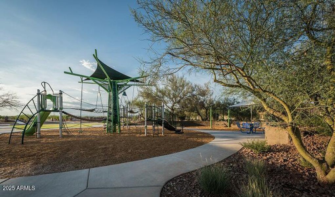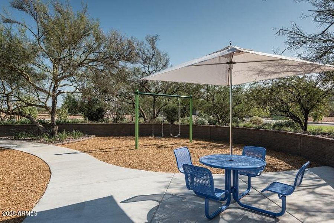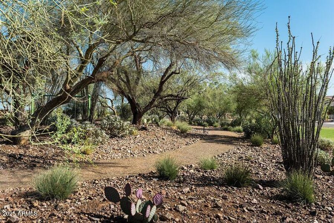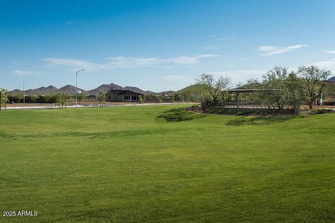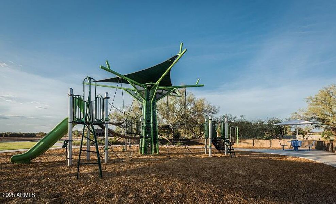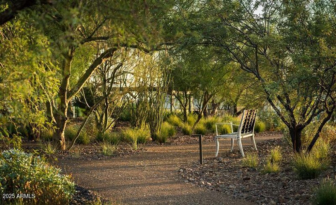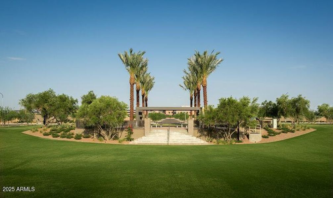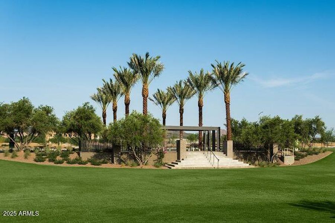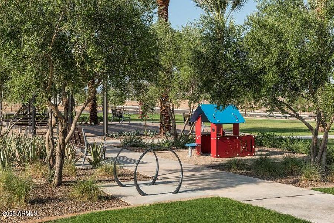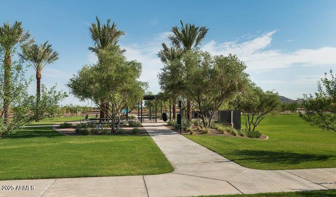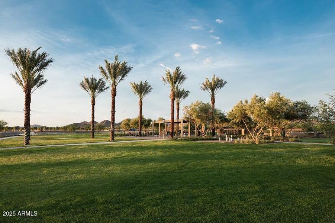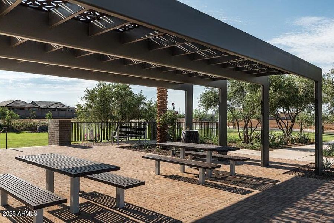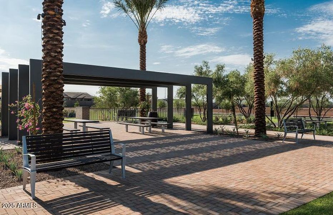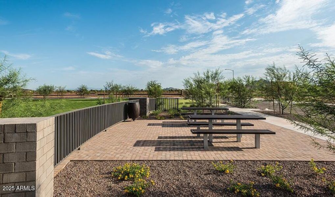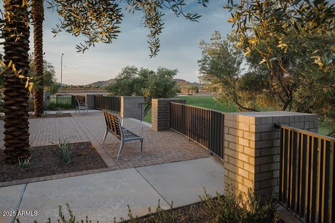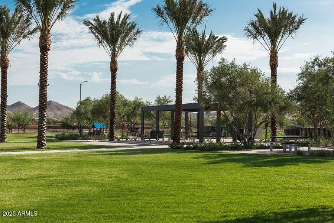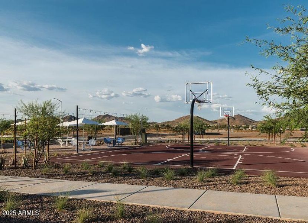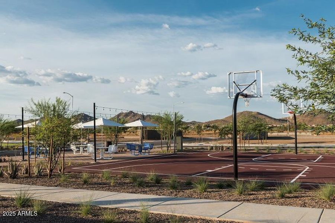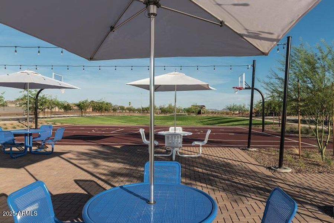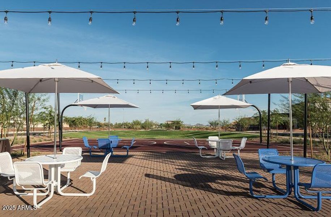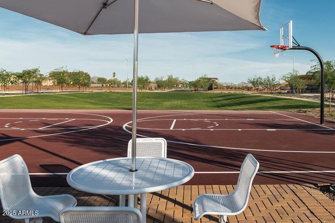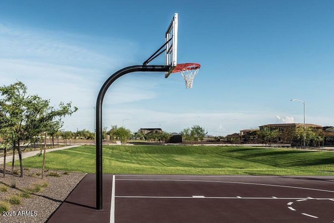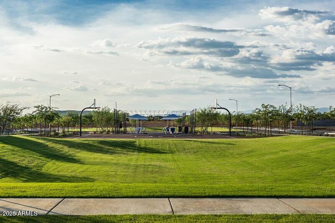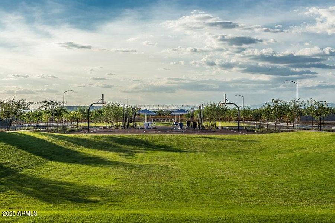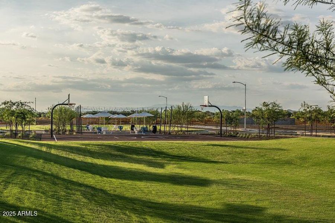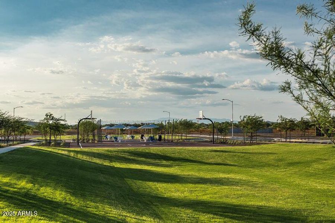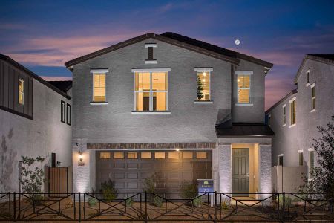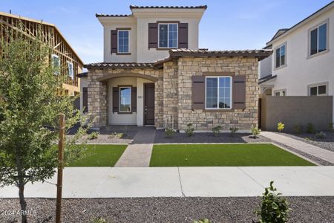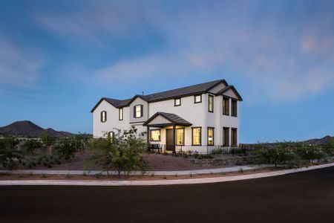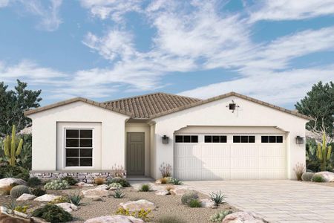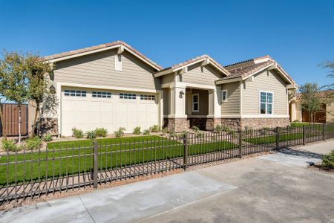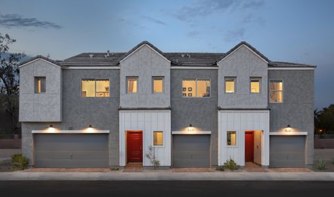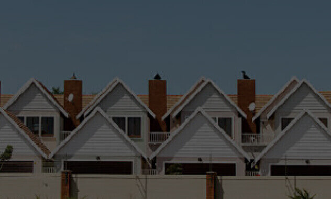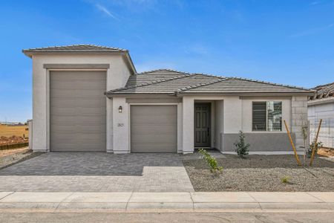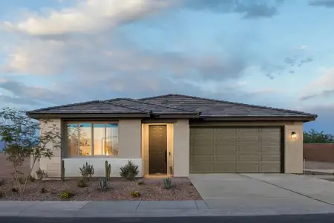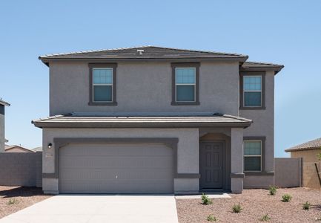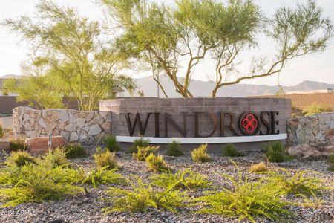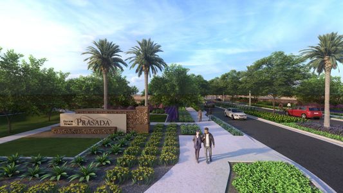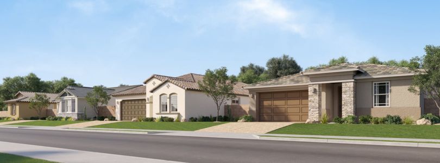Under Construction
$639,990
26021 N 23Rd Ave, Phoenix, AZ 85085
- 3 bd
- 2.5 ba
- 2 stories
- 1,992 sqft
$639,990
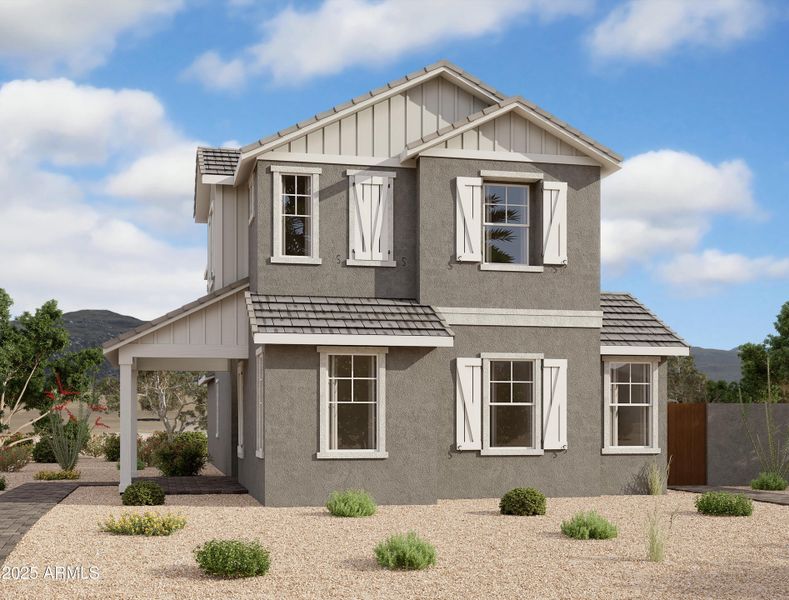
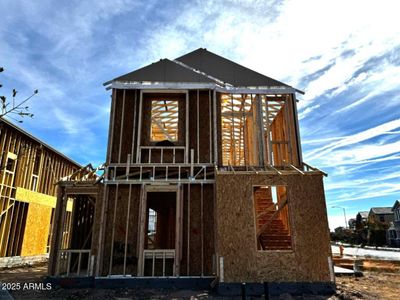
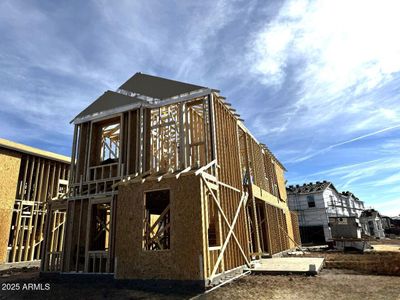
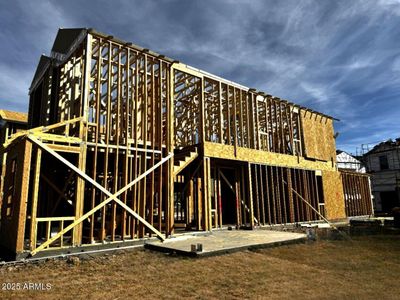
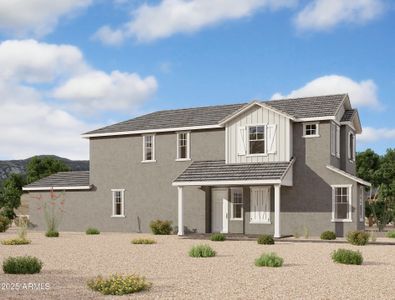
 Home Highlights
Home Highlights
Home Description
Welcome to the Peralta plan, where every detail has been thoughtfully designed to create an inviting and elegant living experience. With 1,992 square feet of open, airy living space, this home combines modern comfort with timeless charm, starting with its beautiful Farmhouse-inspired exterior. Located on a desirable corner lot, you approach the covered entry with a meticulously crafted paver walkway which sets the tone for what awaits inside. Step through the front door and be greeted by a sense of space and warmth. The white-painted mission stair rail and soaring 8-foot interior doors immediately add a touch of refined elegance, while the flow of natural light enhances the home's inviting atmosphere. At the heart of the home, the kitchen is a chef's dream. It features stainless steel GE appliances, including a 36" chimney hood, a five-burner gas cooktop, and a built-in wall oven and microwave, all seamlessly integrated into the space. Beautiful white-painted 42" shaker cabinets with satin nickel hardware provide plenty of storage, while the light tile backsplash adds just the right amount of texture and style. The large quartz island, paired with dark grey lower cabinets, creates a perfect balance of sophistication and functionality. With a deep single-basin stainless steel sink and a Moen brushed nickel faucet, every detail is designed for both beauty and ease of use. The open layout allows the kitchen and great room to flow effortlessly into the spacious outdoor area, which is equipped with a gas stub for your BBQ - perfect for entertaining family and friends. The bathrooms continue the theme of refined elegance, each featuring Moen Eva brushed nickel faucets and dark shaker cabinetry. The crisp white cultured marble countertops with rectangular sinks add a modern touch, while the luxurious primary bathroom features stylish patterned tiles in soft hues of light blue, grey, and caramel - creating a serene, spa-like atmosphere perfect for unwinding. Throughout the home, you'll find high-quality, durable flooring, including 8x36" light brownish-grey wood-look tile in the main living areas, and beautiful patterned tile in the primary bathroom. Every room is finished with upgraded 4 ¼" baseboards that complement the home's stylish aesthetic. This home also offers thoughtful conveniences, including a soft water loop in the garage. And beyond the front door, Union Park offers tree-lined streets, pedestrian-friendly sidewalks, and a 5,500-square-foot recreation center with resort-style amenities like a pool, kiddie pool, pickleball courts, and basketball courts. Plus, you're just a short walk from dining, shopping, movies, and entertainment, with easy access to I-10 and the 303. Living here is not just about a home; it's about a lifestyle - one that combines comfort, style, and convenience in the perfect community setting.
Listed by Danny Kallay, danny@thekallaygroup.com
Compass, MLS 6815505
Compass, MLS 6815505
Last checked Feb 5, 5:00 am
Home Details
*Pricing and availability are subject to change.
- Garage spaces:
- 2
- Property status:
- Under Construction
- Neighborhood:
- Deer Valley
- Lot size (acres):
- 0.11
- Size:
- 1,992 sqft
- Stories:
- 2
- Beds:
- 3
- Baths:
- 2.5
- Fence:
- Block Fence
Construction Details
- Builder Name:
- Ashton Woods
- Year Built:
- 2025
- Roof:
- Tile Roofing
Home Features & Finishes
- Appliances:
- Water SoftenerSprinkler System
- Construction Materials:
- StuccoWood Frame
- Garage/Parking:
- Door OpenerGarageRear Entry Garage/Parking
- Interior Features:
- PantryDouble Vanity
- Kitchen:
- Granite countertopKitchen Island
- Property amenities:
- PatioYard
- Rooms:
- Kitchen

Considering this home?
Our expert will guide your tour, in-person or virtual
Need more information?
Text or call (888) 486-2818
Utility Information
- Heating:
- Gas Heating
- Utilities:
- High Speed Internet Access
Community Amenities
- Playground
- Club House
- Community Pool
- Mountain(s) View
- Walking, Jogging, Hike Or Bike Trails
Home Address
26021 N 23Rd Ave, Phoenix, AZ 85085
- Neighborhood:
- Deer Valley
- County:
- Maricopa
Schools in Deer Valley Unified District
GreatSchools’ Summary Rating calculation is based on 4 of the school’s themed ratings, including test scores, student/academic progress, college readiness, and equity. This information should only be used as a reference. Jome is not affiliated with GreatSchools and does not endorse or guarantee this information. Please reach out to schools directly to verify all information and enrollment eligibility. Data provided by GreatSchools.org © 2024
Getting Around
Walk Score ®
33 /100
Car-Dependent
Bike Score ®
45 /100
Somewhat Bikeable
Transit Score ®
34 /100
Some Transit
3 nearby routes: 3 bus, 0 rail, 0 otherAir Quality
Financials
Estimated Monthly Payment
Recently Added Communities in this Area
Nearby Communities in Phoenix
New Homes in Nearby Cities
More New Homes in Phoenix, AZ
Listed by Danny Kallay, danny@thekallaygroup.com
Compass, MLS 6815505
Compass, MLS 6815505
All information should be verified by the recipient and none is guaranteed as accurate by ARMLS
Read moreLast checked Feb 5, 5:00 am
- AZ
- Phoenix Metropolitan Area
- Maricopa County
- Phoenix
- 26021 N 23Rd Ave, Phoenix, AZ 85085





