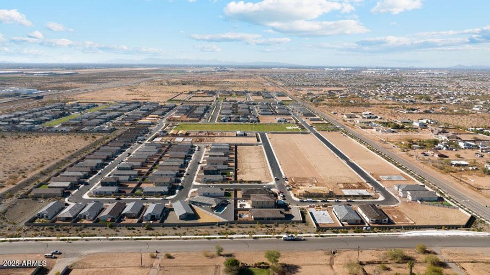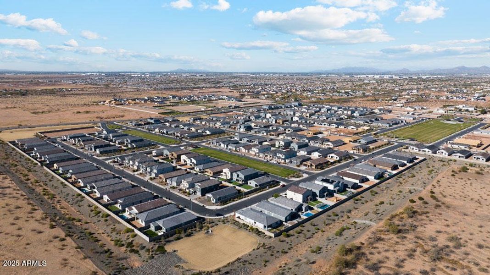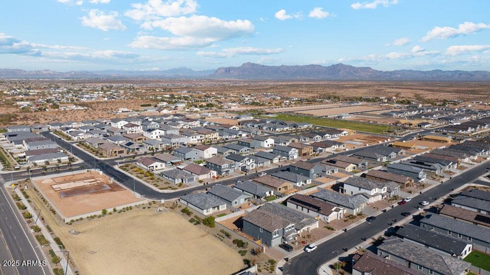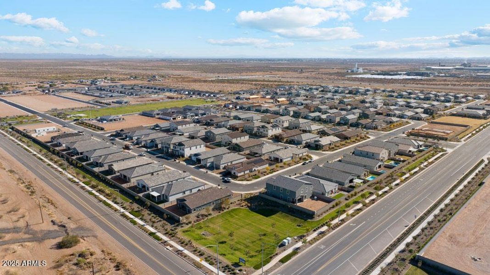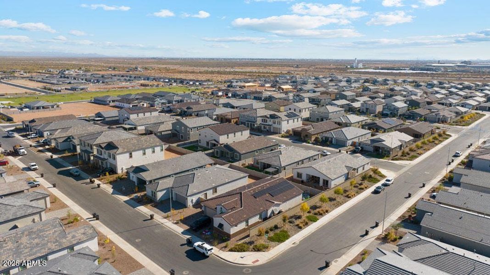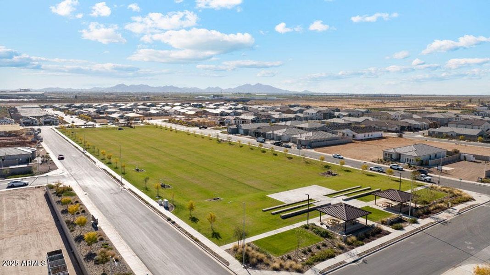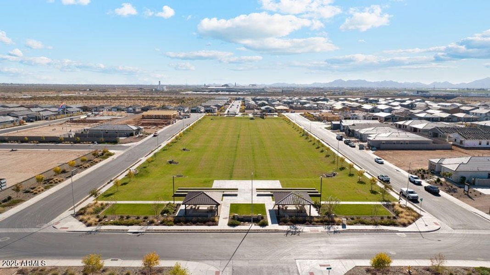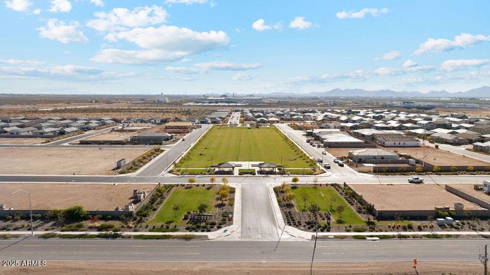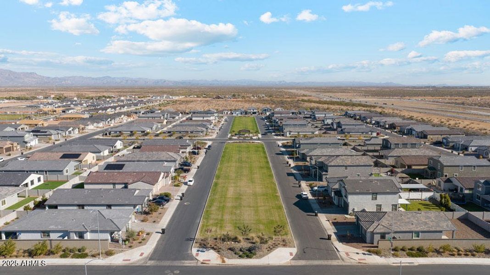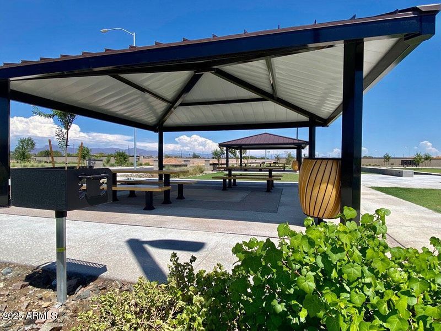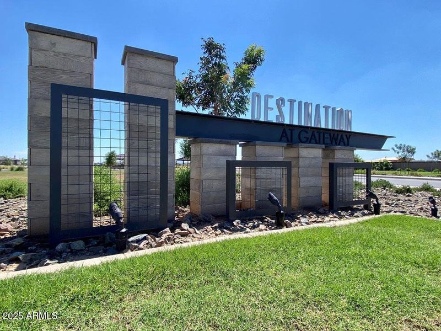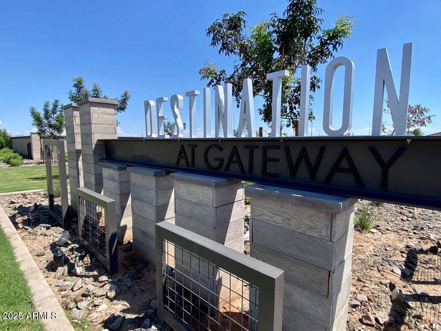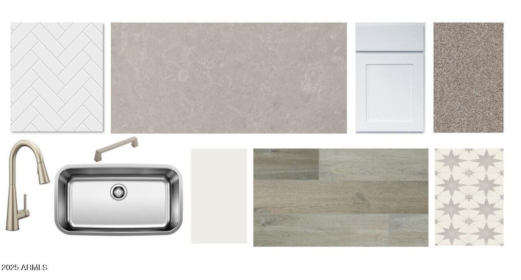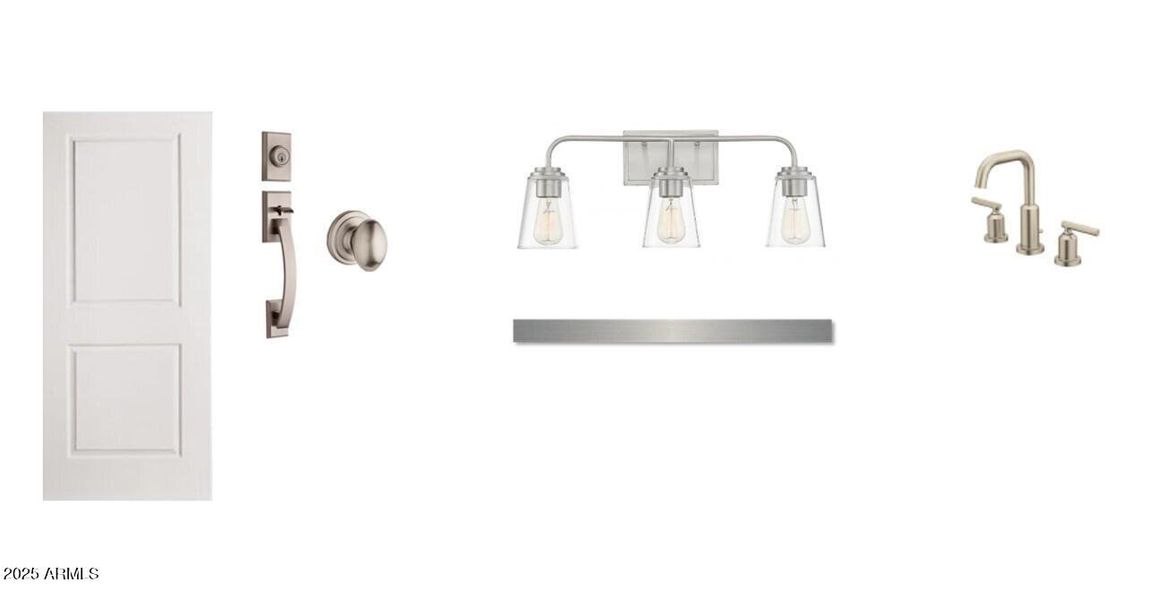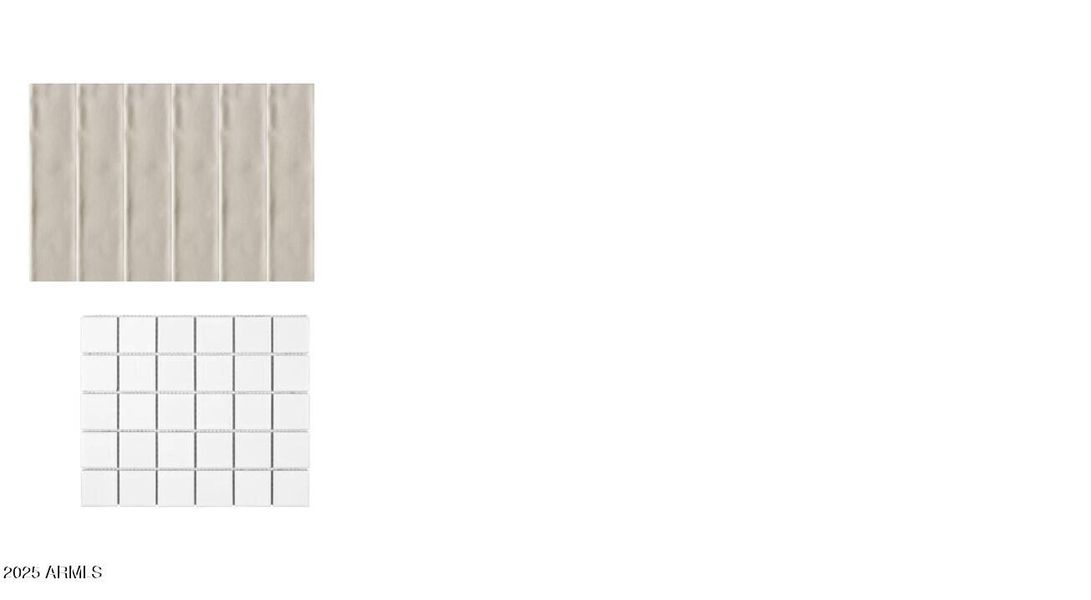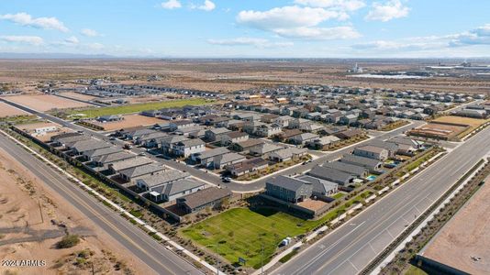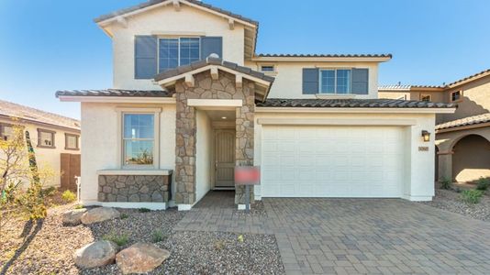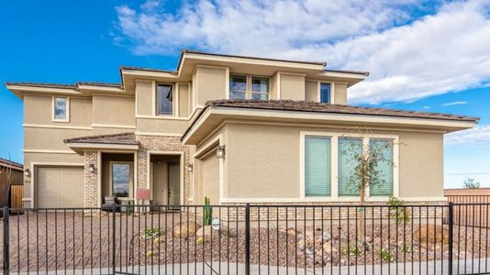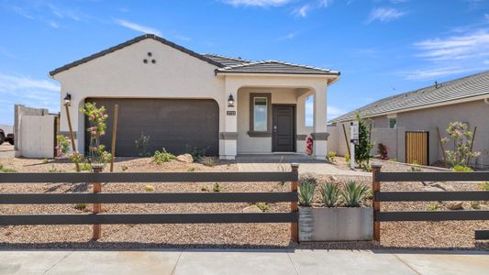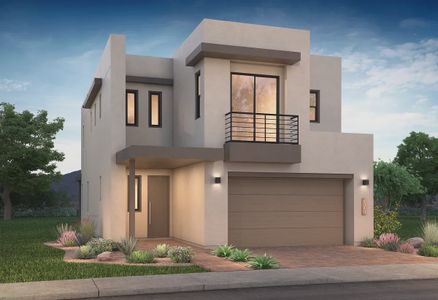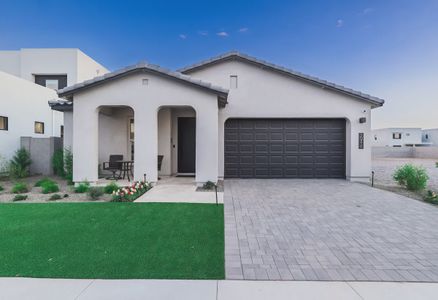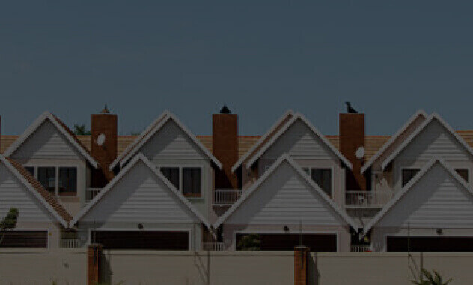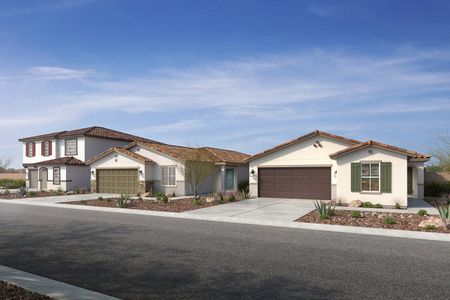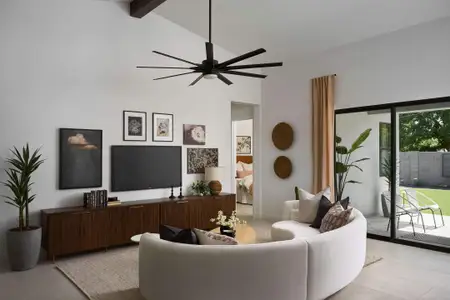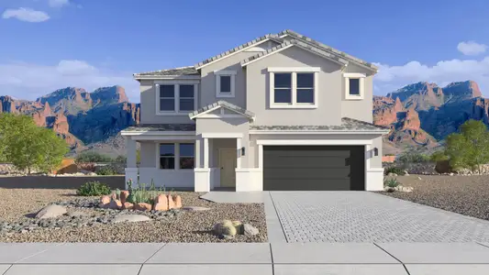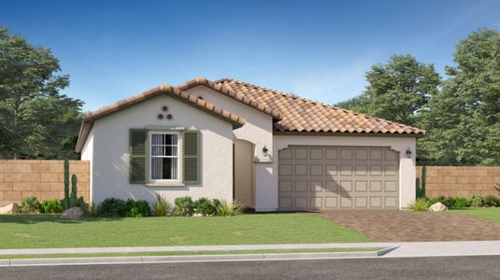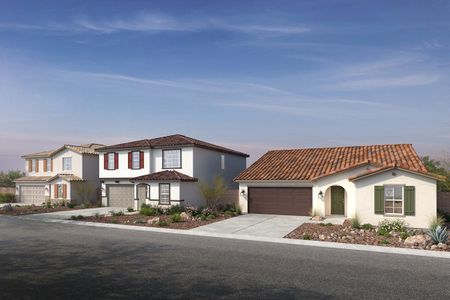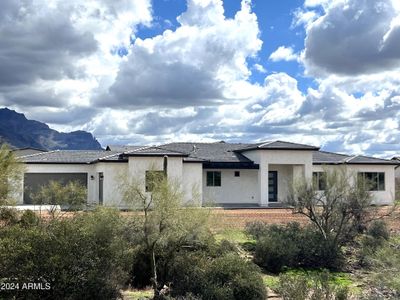Under Construction
$639,990
11441 E Utopia Ave, Mesa, AZ 85212
- 4 bd
- 3 ba
- 1 story
- 2,800 sqft
$639,990
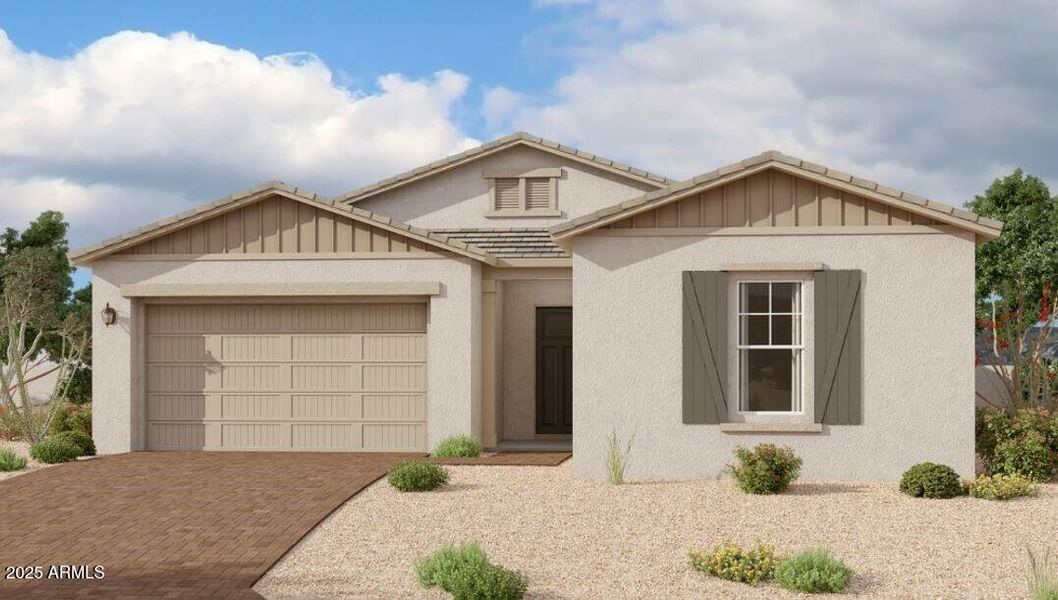
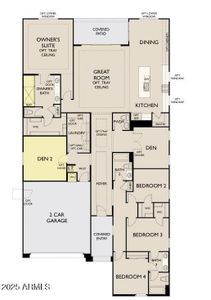
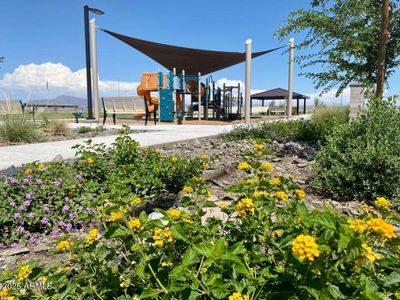
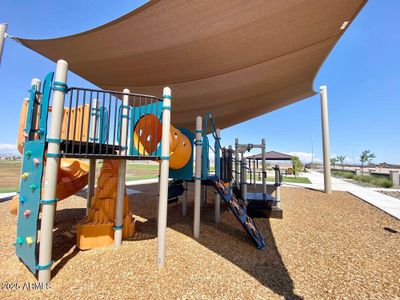
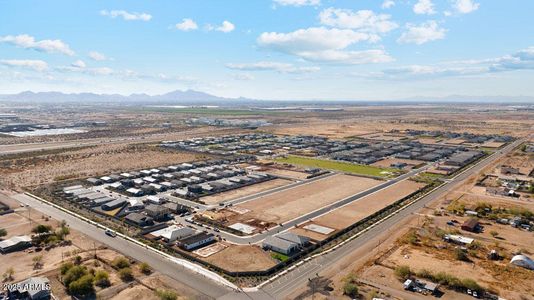
 Home Highlights
Home Highlights
Home Description
Stunning 2,800 sq. ft. Jade floorplan with Spanish elevation on an oversized corner lot. This 4 bed, 3.5 bath home includes 2 dens, a 2-car garage, and a thoughtfully designed layout. Front 2 bedrooms share a Jack-and-Jill bath, while the third bedroom has its own private bath. The open-concept kitchen, dining, and great room flow seamlessly to a covered patio through 6-panel sliding glass doors. Features include wood plank-style tile in common areas and dens, plush carpet in bedrooms, deco tile in the owner's bath with a large tile walk-in shower, quartz kitchen countertops, white cabinets with brushed nickel hardware, water softener system, electric car charger outlet, and a direct laundry-to-owner's-closet door.
Listed by Danny Kallay, danny@thekallaygroup.com
Compass, MLS 6815236
Compass, MLS 6815236
Last checked Feb 5, 5:00 am
Home Details
*Pricing and availability are subject to change.
- Garage spaces:
- 2
- Property status:
- Under Construction
- Lot size (acres):
- 0.19
- Size:
- 2,800 sqft
- Stories:
- 1
- Beds:
- 4
- Baths:
- 3
- Fence:
- Block Fence
Construction Details
- Builder Name:
- Ashton Woods
- Year Built:
- 2025
- Roof:
- Tile Roofing
Home Features & Finishes
- Appliances:
- Sprinkler System
- Construction Materials:
- StuccoWood Frame
- Garage/Parking:
- Door OpenerGarage
- Interior Features:
- PantryDouble Vanity
- Kitchen:
- Kitchen Island
- Property amenities:
- Patio
- Rooms:
- Primary Bedroom On MainKitchenPrimary Bedroom Downstairs

Considering this home?
Our expert will guide your tour, in-person or virtual
Need more information?
Text or call (888) 486-2818
Utility Information
- Heating:
- Gas Heating
- Utilities:
- High Speed Internet Access
Community Amenities
- Playground
- Walking, Jogging, Hike Or Bike Trails
Home Address
11441 E Utopia Ave, Mesa, AZ 85212
- County:
- Maricopa
Schools in Queen Creek Unified District
GreatSchools’ Summary Rating calculation is based on 4 of the school’s themed ratings, including test scores, student/academic progress, college readiness, and equity. This information should only be used as a reference. Jome is not affiliated with GreatSchools and does not endorse or guarantee this information. Please reach out to schools directly to verify all information and enrollment eligibility. Data provided by GreatSchools.org © 2024
Getting Around
Walk Score ®
0 /100
Car-Dependent
Bike Score ®
38 /100
Somewhat Bikeable
Transit Score ®
0 /100
No Nearby Transit
Air Quality
Financials
Estimated Monthly Payment
Recently Added Communities in this Area
Nearby Communities in Mesa
New Homes in Nearby Cities
More New Homes in Mesa, AZ
Listed by Danny Kallay, danny@thekallaygroup.com
Compass, MLS 6815236
Compass, MLS 6815236
All information should be verified by the recipient and none is guaranteed as accurate by ARMLS
Read moreLast checked Feb 5, 5:00 am
- AZ
- Phoenix Metropolitan Area
- Maricopa County
- Mesa
- 11441 E Utopia Ave, Mesa, AZ 85212





