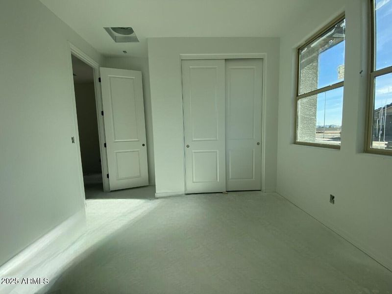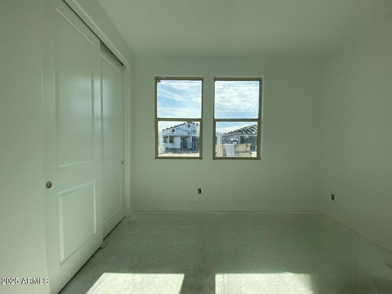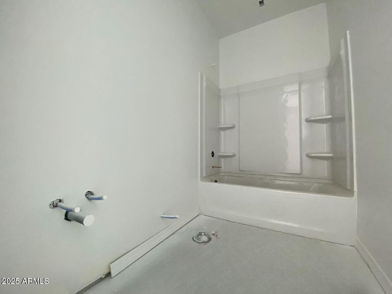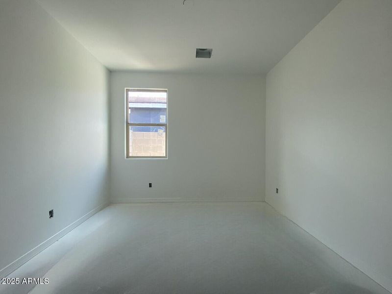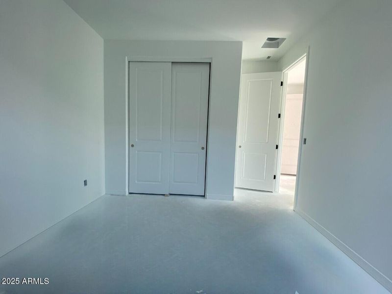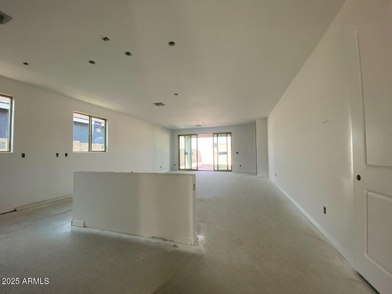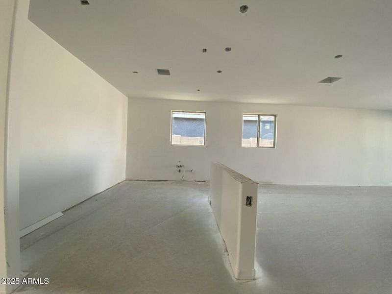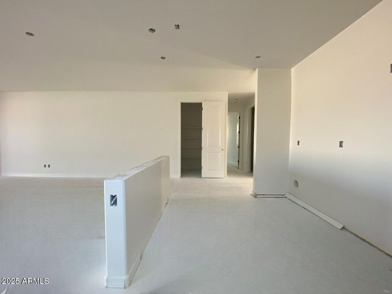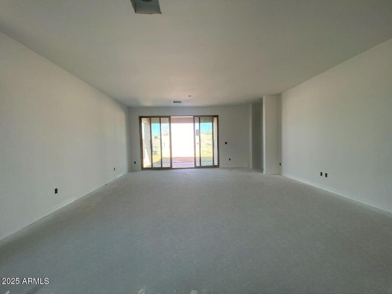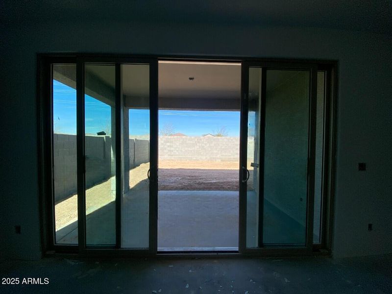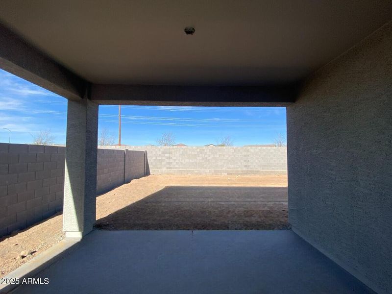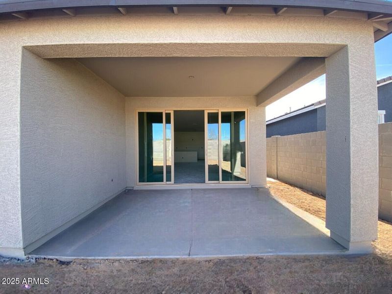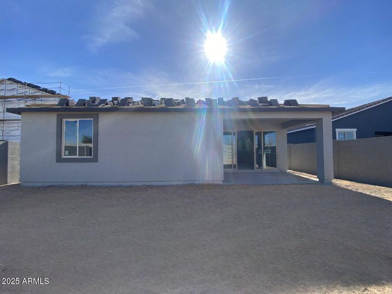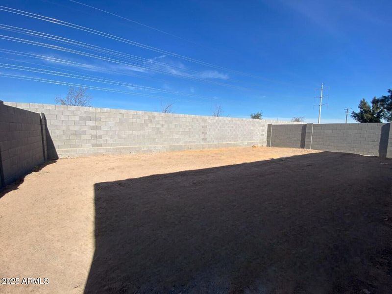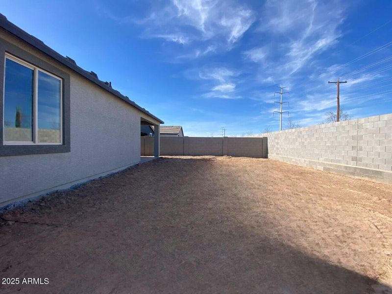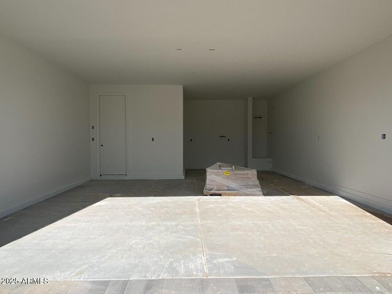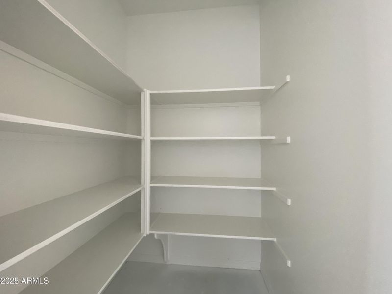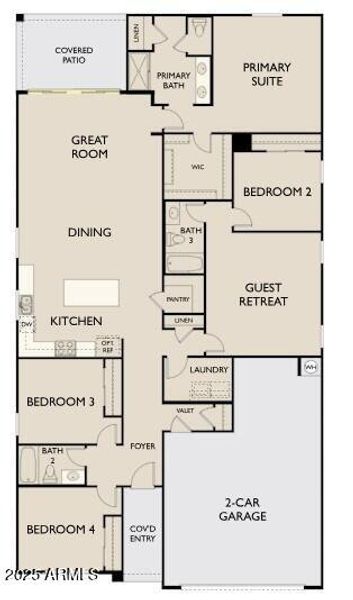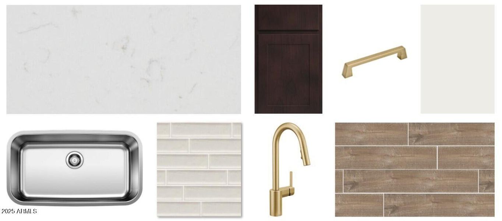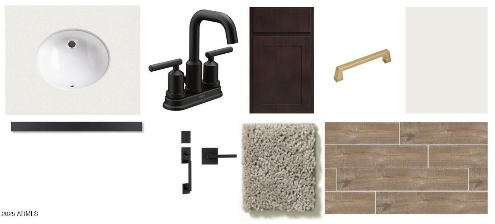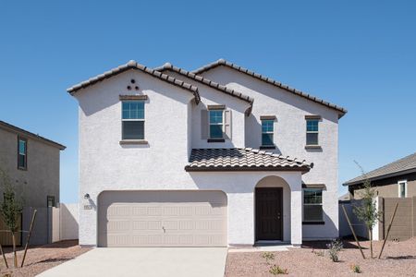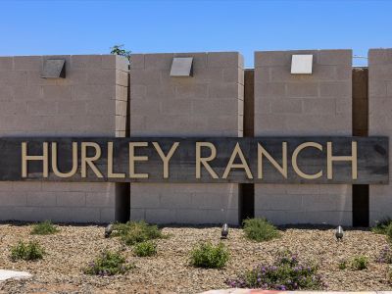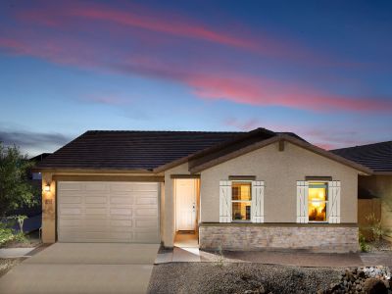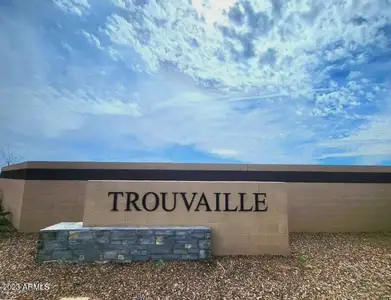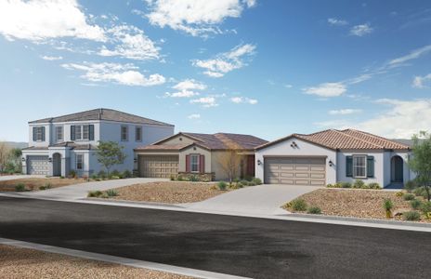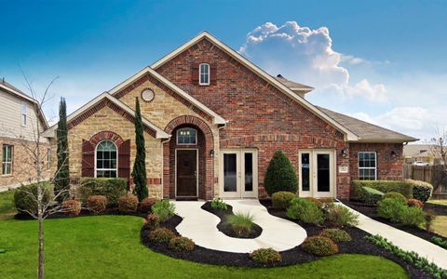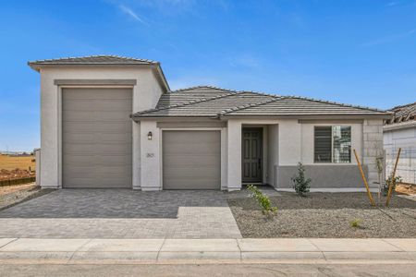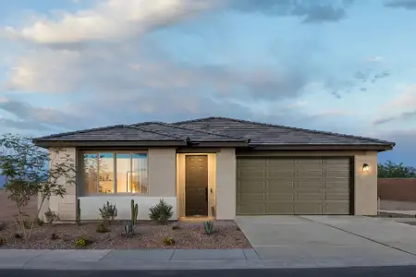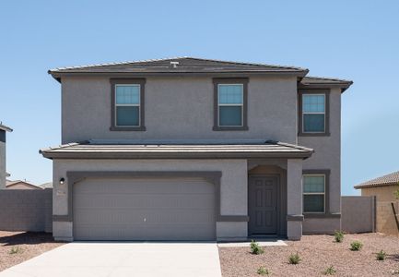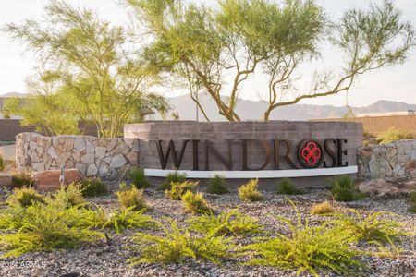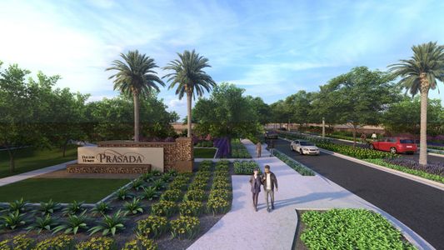Move-in Ready
$509,990
9526 W Luxton Ln, Tolleson, AZ 85353
Lavender Plan
- 4 bd
- 3 ba
- 1 story
- 2,222 sqft
$509,990
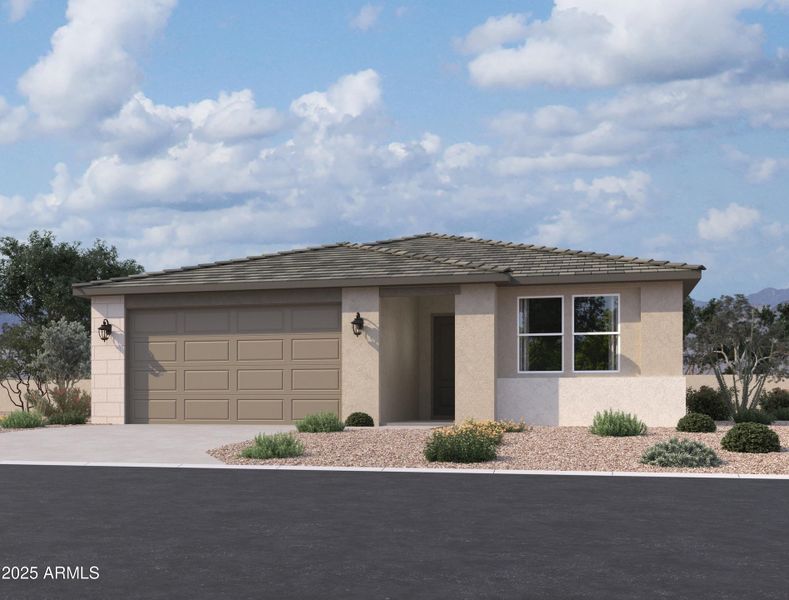
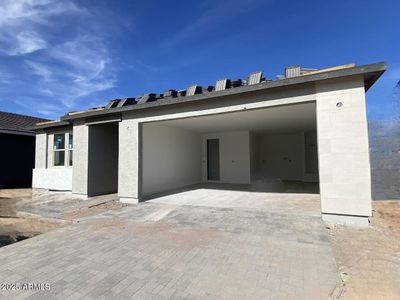
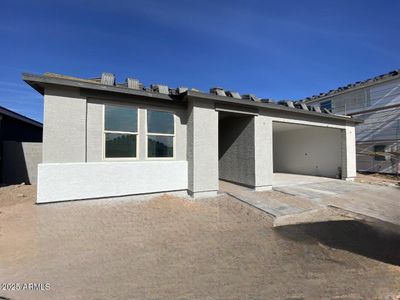
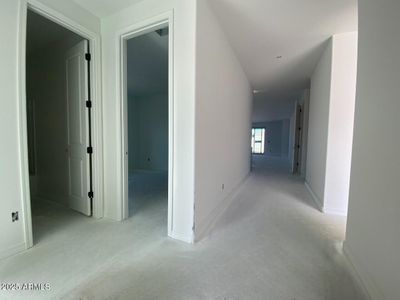
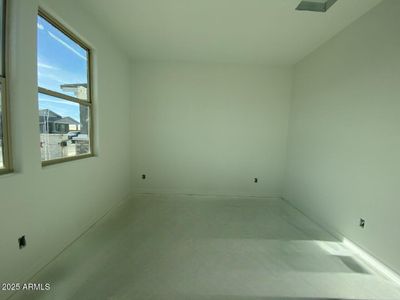
 Home Highlights
Home Highlights
Home Description
This stunning Lavender floor plan offers 4 beds, 3 full baths, and 2,219 sqft of living space. The home features a unique guest retreat and a Modern Desert elevation with a gray pavered driveway. Inside, enjoy 8-foot doors, light brown 6x36 wood-look tile floors, and an Oxford collection interior. The kitchen boasts 42-inch dark brown cabinets, Champagne gold hardware, Carrara white Quartz countertops, a single basin stainless steel sink, and a white subway tile backsplash. The bathrooms feature white sand quartz with black hardware. Additional features include prewiring for pendant lighting in the kitchen, light gray carpet in the bedrooms, a 4-panel center sliding glass door, electric washer and dryer, garage door opener, and 2-inch white faux wood blinds.
Listed by Danny Kallay, danny@thekallaygroup.com
Compass, MLS 6815090
Compass, MLS 6815090
Last checked Feb 5, 5:00 am
Home Details
*Pricing and availability are subject to change.
- Garage spaces:
- 2.5
- Property status:
- Move-in Ready
- Neighborhood:
- Estrella
- Lot size (acres):
- 0.14
- Size:
- 2,222 sqft
- Stories:
- 1
- Beds:
- 4
- Baths:
- 3
- Fence:
- Block Fence
- Facing direction:
- South
Construction Details
- Builder Name:
- Ashton Woods
- Year Built:
- 2025
- Roof:
- Tile Roofing
Home Features & Finishes
- Appliances:
- Water SoftenerSprinkler System
- Construction Materials:
- StuccoWood Frame
- Garage/Parking:
- Door OpenerGarageAttached Garage
- Interior Features:
- Walk-In ClosetFoyerPantryDouble Vanity
- Kitchen:
- Granite countertopKitchen Island
- Laundry facilities:
- Utility/Laundry Room
- Property amenities:
- Patio
- Rooms:
- Primary Bedroom On MainKitchenFamily RoomBreakfast AreaPrimary Bedroom Downstairs

Considering this home?
Our expert will guide your tour, in-person or virtual
Need more information?
Text or call (888) 486-2818
Utility Information
- Heating:
- Electric Heating
- Utilities:
- High Speed Internet Access
Sunset Farms Community Details
Coming soon
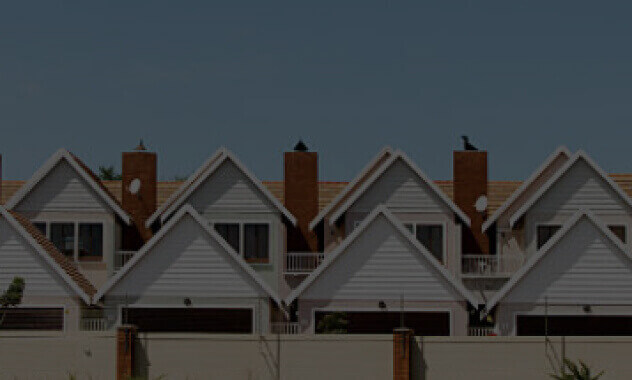
from$420,000
Sunset Farms
by Ashton Woods, Tolleson, AZ
Community Amenities
- Playground
- Park Nearby
- Open Greenspace
- Walking, Jogging, Hike Or Bike Trails
Home Address
9526 W Luxton Ln, Tolleson, AZ 85353
- Neighborhood:
- Estrella
- County:
- Maricopa
Schools in Tolleson Union High School District
GreatSchools’ Summary Rating calculation is based on 4 of the school’s themed ratings, including test scores, student/academic progress, college readiness, and equity. This information should only be used as a reference. Jome is not affiliated with GreatSchools and does not endorse or guarantee this information. Please reach out to schools directly to verify all information and enrollment eligibility. Data provided by GreatSchools.org © 2024
Getting Around
Walk Score ®
3 /100
Car-Dependent
Bike Score ®
35 /100
Somewhat Bikeable
Air Quality
Financials
Estimated Monthly Payment
Recently Added Communities in this Area
Nearby Communities in Tolleson
New Homes in Nearby Cities
More New Homes in Tolleson, AZ
Listed by Danny Kallay, danny@thekallaygroup.com
Compass, MLS 6815090
Compass, MLS 6815090
All information should be verified by the recipient and none is guaranteed as accurate by ARMLS
Read moreLast checked Feb 5, 5:00 am
- AZ
- Phoenix Metropolitan Area
- Maricopa County
- Tolleson
- Sunset Farms
- 9526 W Luxton Ln, Tolleson, AZ 85353





