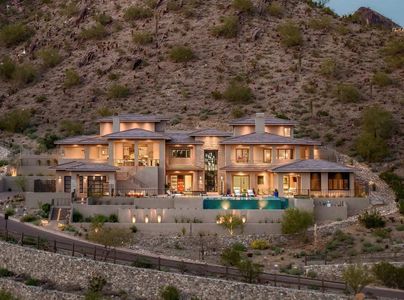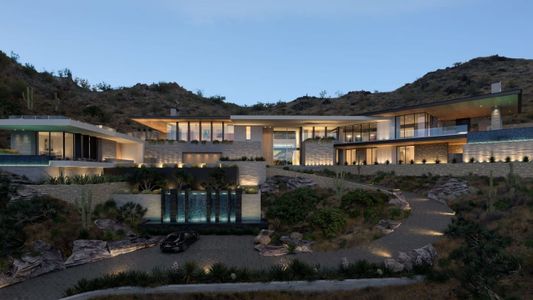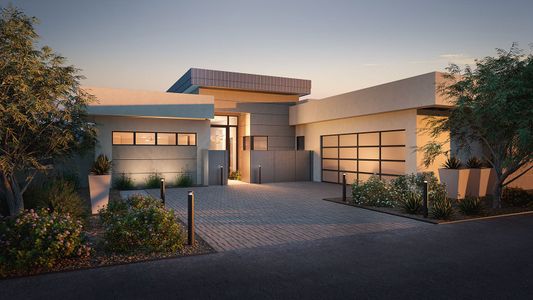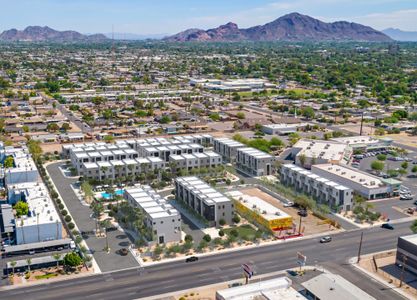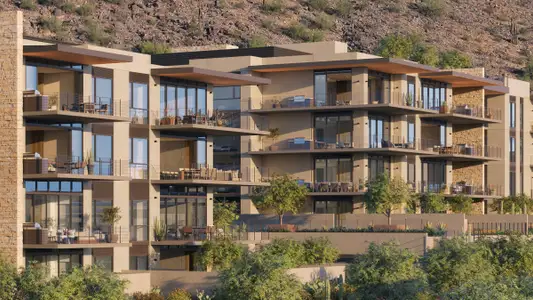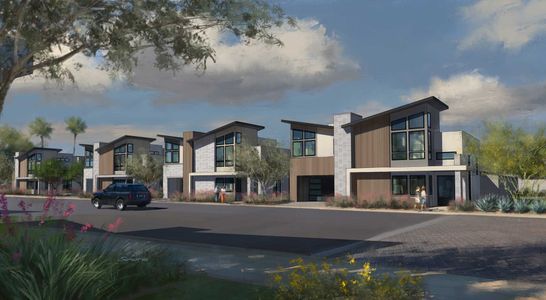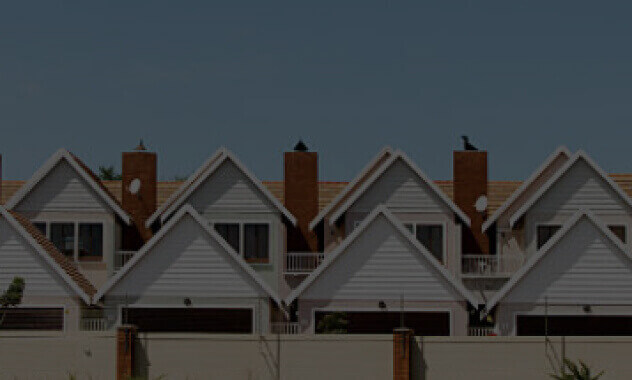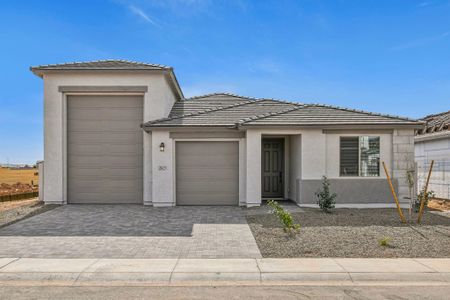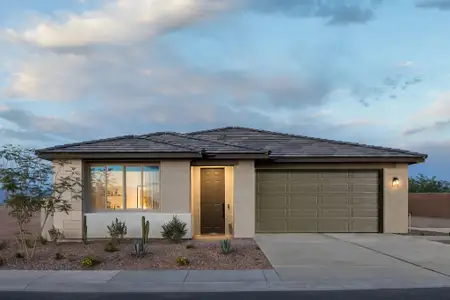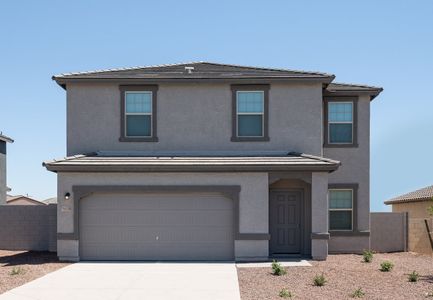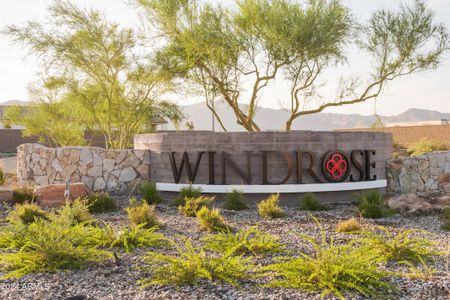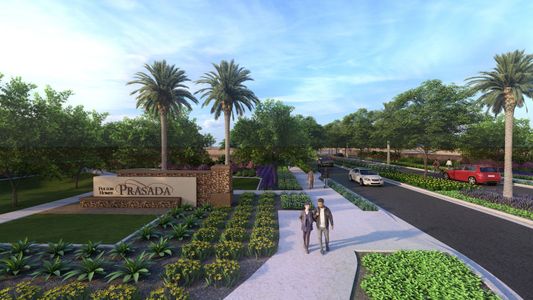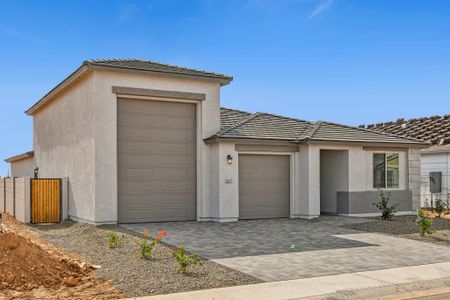Under Construction
$3,595,000
3832 E Highland Ave, Phoenix, AZ 85018
- 4 bd
- 5.5 ba
- 1 story
- 4,106 sqft
$3,595,000
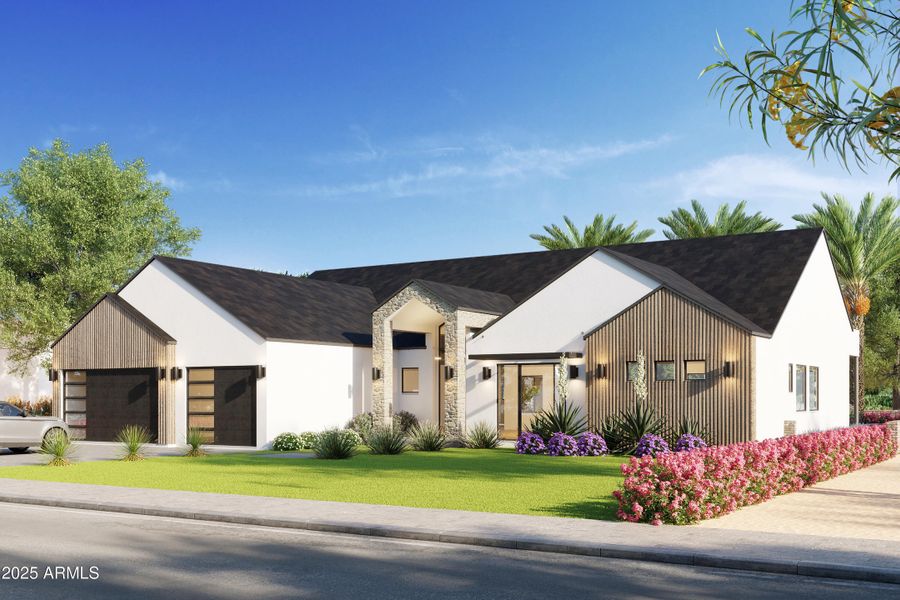
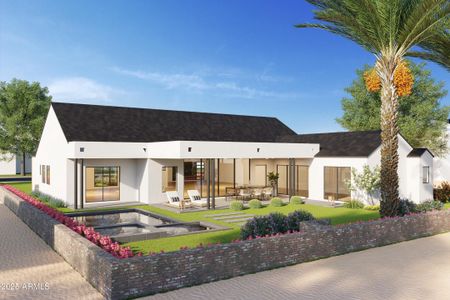
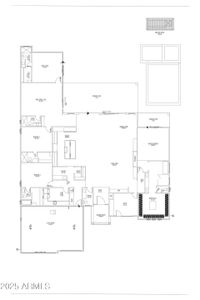
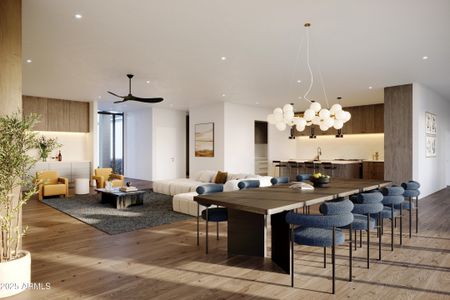
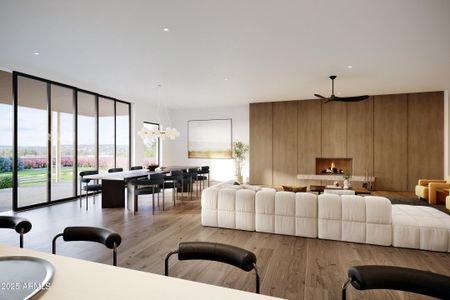
 Home Highlights
Home Highlights
Home Description
Experience modern living in this brand-new construction home that can still be CUSTOMIZED TO BE ANY BUYER'S DREAM HOME! Located in arguably one of the best neighborhoods in Arcadia, this well-thought floor plan features 4 bedrooms plus an office AND a den/game room! The large kitchen is at the heart of the home overlooking the great room and features custom cabinetry, Quartzite countertops, Thermador appliance package, walk-in pantry and Butler's pantry. A 20-foot sliding glass door opens the inside up to the backyard with sparkling pool, spa, built-in BBQ, gas firepit and large grassy space. Spacious primary suite has entrance to backyard, oversized walk-in closet with custom cabinetry and spa-like bathroom. All of this and located close to dining, restaurants and entertainment!
Listed by Samantha Moore, samantha@azluxuryhomegroup.com
Compass, MLS 6811859
Compass, MLS 6811859
Last checked Jan 31, 11:00 pm
Home Details
*Pricing and availability are subject to change.
- Garage spaces:
- 3
- Property status:
- Under Construction
- Neighborhood:
- Camelback East
- Lot size (acres):
- 0.29
- Size:
- 4,106 sqft
- Stories:
- 1
- Beds:
- 4
- Baths:
- 5.5
- Fence:
- Block Fence
Construction Details
- Year Built:
- 2025
- Roof:
- Composition Roofing
Home Features & Finishes
- Appliances:
- Water Softener
- Construction Materials:
- StuccoWood FrameStone
- Flooring:
- Wood FlooringTile Flooring
- Garage/Parking:
- Door OpenerGarageAttached GarageCar Charging Stations
- Home amenities:
- Green Construction
- Interior Features:
- Ceiling-VaultedPantrySeparate ShowerDouble Vanity
- Kitchen:
- Kitchen Island
- Property amenities:
- PoolSpaPatioFireplaceYard
- Rooms:
- Primary Bedroom On MainLiving RoomBreakfast AreaPrimary Bedroom Downstairs
- Security system:
- Fire Sprinkler System

Considering this home?
Our expert will guide your tour, in-person or virtual
Need more information?
Text or call (888) 486-2818
Utility Information
- Heating:
- Electric Heating
- Utilities:
- High Speed Internet Access
Community Amenities
- Mountain(s) View
Home Address
3832 E Highland Ave, Phoenix, AZ 85018
- Neighborhood:
- Camelback East
- County:
- Maricopa
Schools in Phoenix Union High School District
GreatSchools’ Summary Rating calculation is based on 4 of the school’s themed ratings, including test scores, student/academic progress, college readiness, and equity. This information should only be used as a reference. Jome is not affiliated with GreatSchools and does not endorse or guarantee this information. Please reach out to schools directly to verify all information and enrollment eligibility. Data provided by GreatSchools.org © 2024
Getting Around
Walk Score ®
54 /100
Somewhat Walkable
Bike Score ®
72 /100
Very Bikeable
Transit Score ®
37 /100
Some Transit
5 nearby routes: 5 bus, 0 rail, 0 otherAir Quality
Financials
Estimated Monthly Payment
Recently Added Communities in this Area
Nearby Communities in Phoenix
New Homes in Nearby Cities
More New Homes in Phoenix, AZ
Listed by Samantha Moore, samantha@azluxuryhomegroup.com
Compass, MLS 6811859
Compass, MLS 6811859
All information should be verified by the recipient and none is guaranteed as accurate by ARMLS
Read moreLast checked Jan 31, 11:00 pm
- AZ
- Phoenix Metropolitan Area
- Maricopa County
- Phoenix
- 3832 E Highland Ave, Phoenix, AZ 85018





