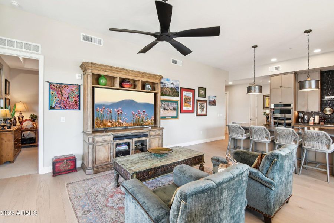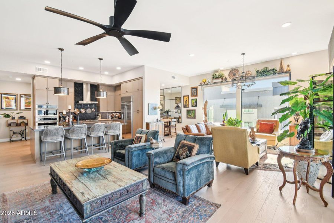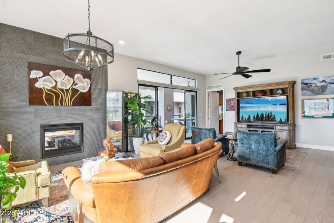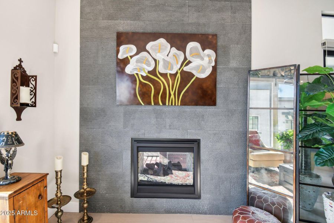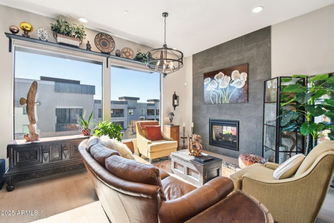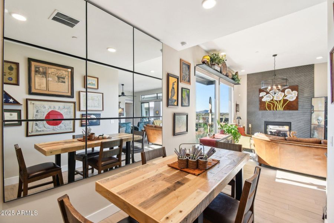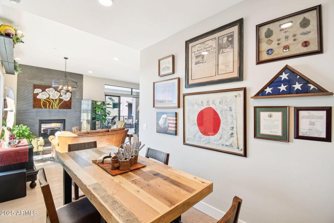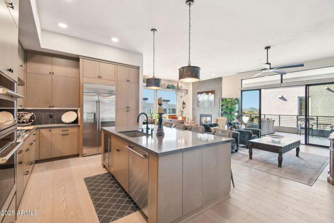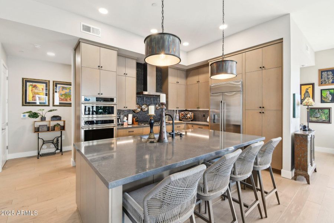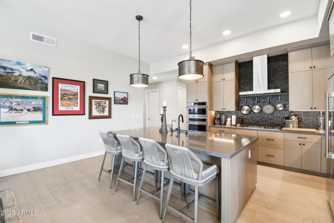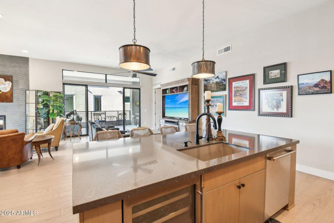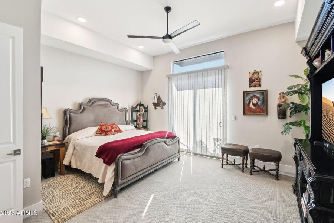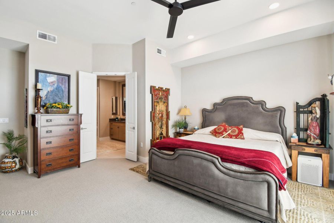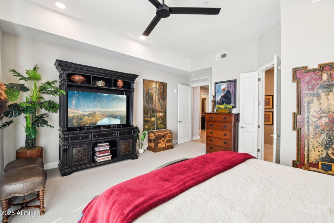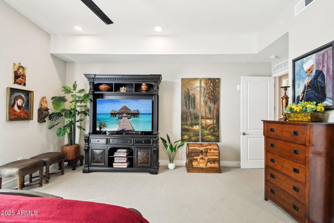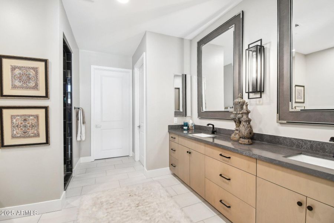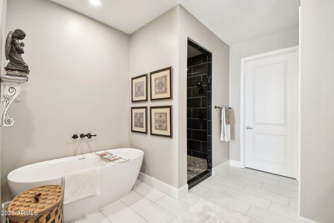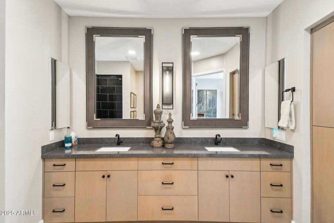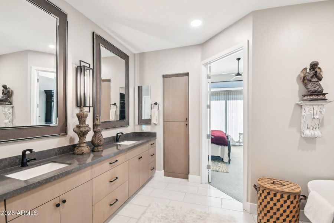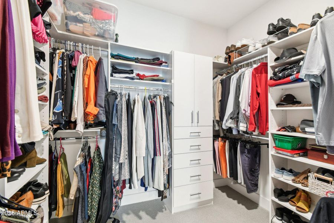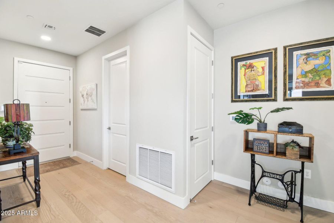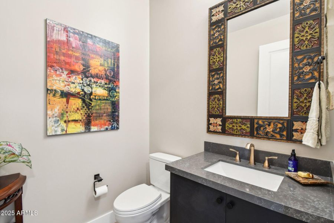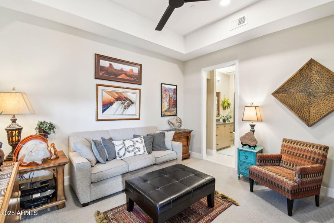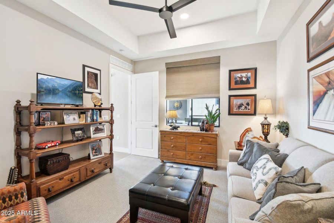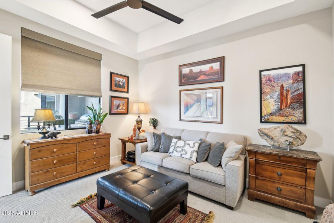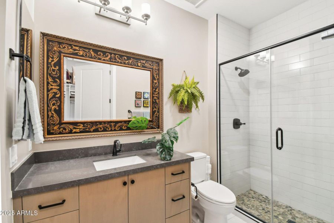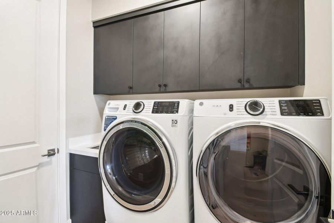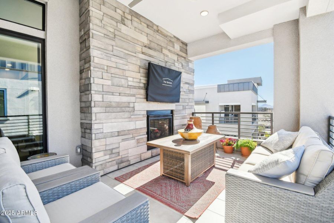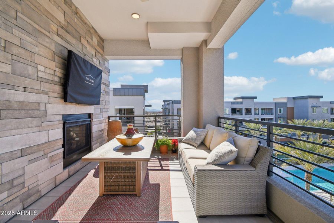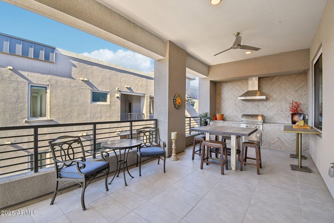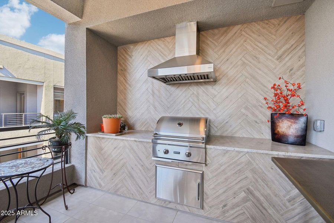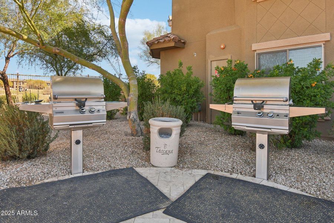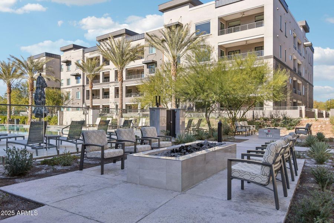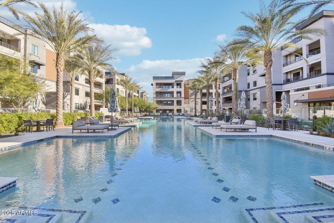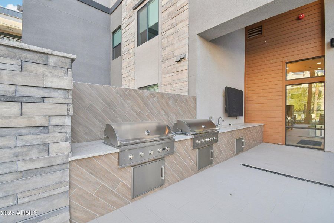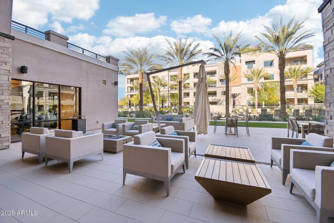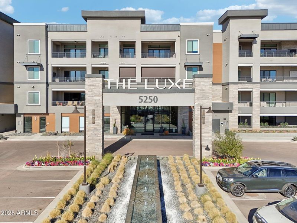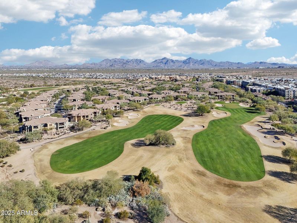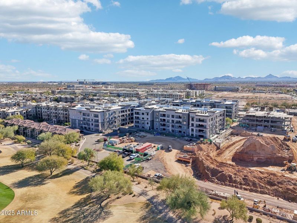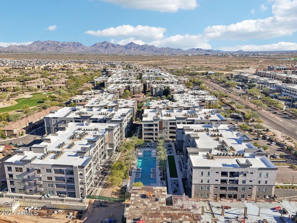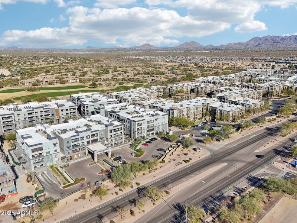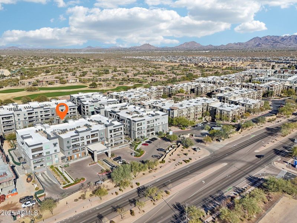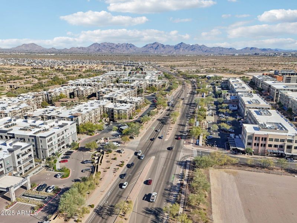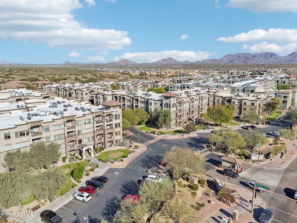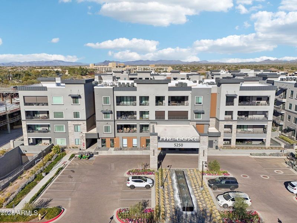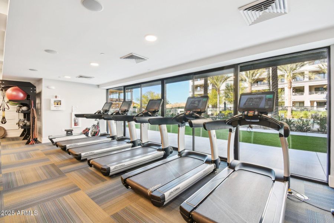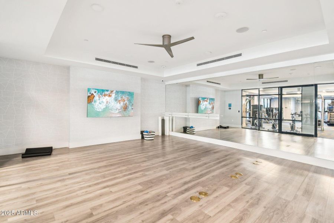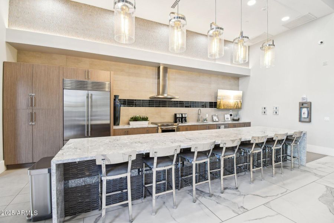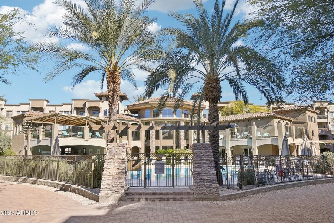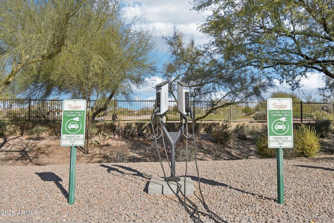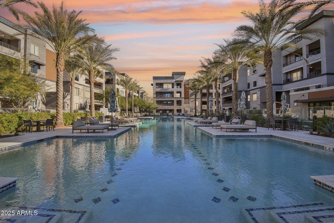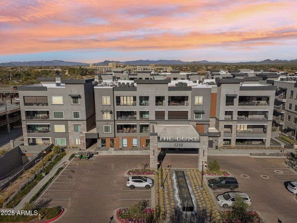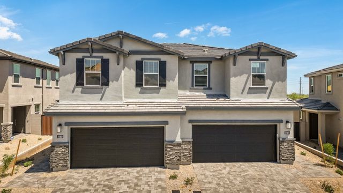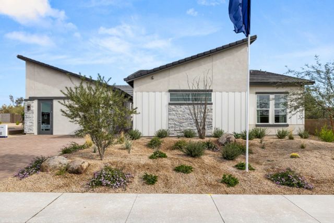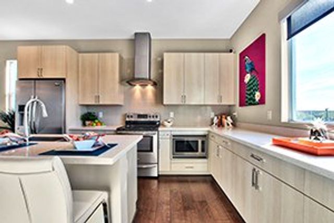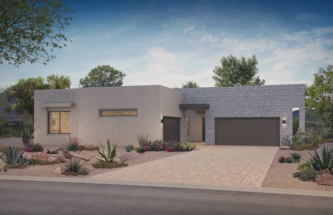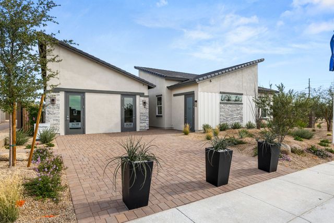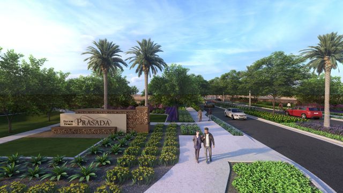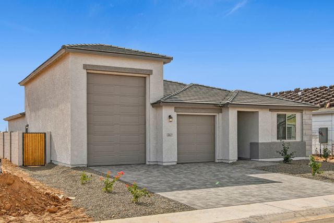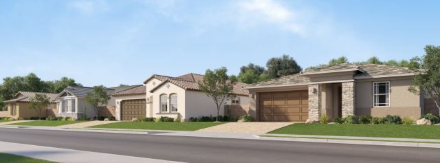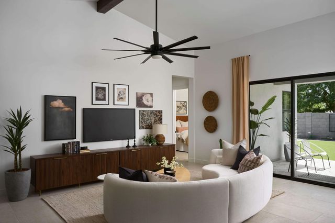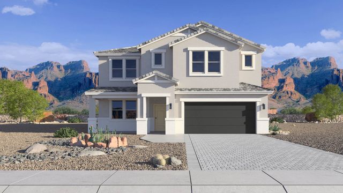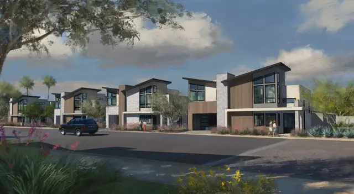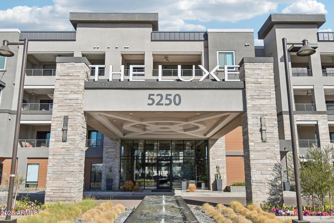
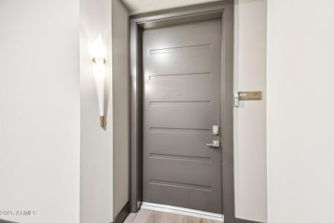
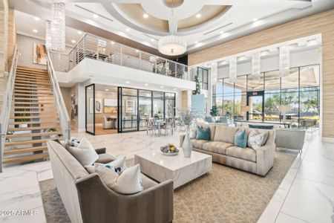
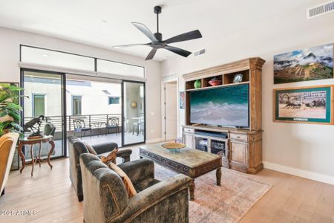
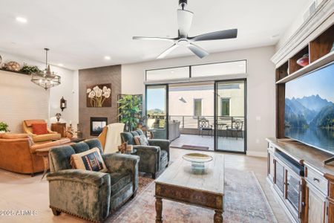
1 of 57
Move-in Ready
$1,575,000
5250 E Deer Valley Dr, Unit 450, Phoenix, AZ 85054
2 bd · 2.5 ba · 4 stories · 2,014 sqft
$1,575,000
Home Highlights
Home Description
Stunning top-floor, corner-unit penthouse in North Phoenix's most exclusive community, The Luxe at Toscana. This two-bedroom, two-and-a-half-bath residence, complete with a spacious office or flex space, offers the perfect combination of modern sophistication and resort-style living. Upon entering, you'll be greeted by an open, light-filled floorplan accentuated by soaring ceilings available only in top-floor units. Every detail has been meticulously designed, from the complete builder upgrades to the premium finishes that define the home's luxurious feel. Both bedrooms feature private ensuite bathrooms and finished walk-in closets, while the flex space provides a versatile space for anything you like. The gourmet kitchen is a centerpiece of the home, boasting state-of-the-art appliances, modern finishes, and a layout perfect for entertaining. The living space flows seamlessly onto an expansive wraparound balcony, where breathtaking views of the pool and lush surroundings create the ideal backdrop for relaxation or gatherings. The balcony features multiple seating areas, including a vented built-in gas grill for al fresco dining and a 2-way fireplace for entertaining. Living at The Luxe offers more than just an amazing home; it's an elevated lifestyle. The resort-style amenities include an elegant clubhouse with a coffee bar, private dining spaces, and a large entertaining kitchen. Residents can enjoy a 4,400-square-foot fitness center equipped with Peloton bikes, a yoga studio, and steam rooms, along with an Olympic-length heated pool, a secondary leisure pool, and beautifully landscaped outdoor spaces. White-glove concierge services, a 24/7 guarded gate, and secure underground parking with 2 spaces and private storage ensure convenience and peace of mind. For added convenience, the building features two elevators on each floor, ensuring quick and easy access to your penthouse and all the community's amenities. Located just steps from High Street and Desert Ridge Marketplace, this home places you within walking distance of vibrant dining, boutique shopping, and entertainment options. Golf enthusiasts will appreciate the proximity to championship courses, including the JW Marriott Desert Ridge. With the Mayo Clinic only five minutes away and Scottsdale Quarter and Kierland Commons a quick ten-minute drive, this location seamlessly blends luxury with accessibility. This penthouse corner unit at The Luxe redefines refined living with its unmatched attention to detail, resort-style amenities, and premier location. Arrange a private tour today to experience the pinnacle of luxury living.
Home Details
*Pricing and availability are subject to change.- Garage spaces:
- 2
- Property status:
- Move-in Ready
- Neighborhood:
- Desert View
- Lot size (acres):
- 0.05
- Size:
- 2,014 sqft
- Stories:
- 4
- Beds:
- 2
- Baths:
- 2.5
- Fence:
- No Fence
Construction Details
- Year Built:
- 2023
- Roof:
- Metal Roofing
Home Features & Finishes
- Construction Materials:
- StuccoWood Frame
- Cooling:
- Ceiling Fan(s)
- Flooring:
- Wood FlooringCarpet Flooring
- Garage/Parking:
- GarageCar Charging Stations
- Interior Features:
- Separate ShowerDouble Vanity
- Kitchen:
- Kitchen Island
- Property amenities:
- BalconyBBQ AreaFireplace
- Rooms:
- Kitchen

Considering this home?
Our expert will guide your tour, in-person or virtual
Need more information?
Text or call (888) 486-2818
Utility Information
- Heating:
- Electric Heating
- Utilities:
- High Speed Internet Access
Community Amenities
- Fitness Center/Exercise Area
- Club House
- Golf Course
- Gated Community
- Community Pool
- Security Guard/Safety Office
Neighborhood Details
Desert View Neighborhood in Phoenix, Arizona
Maricopa County 85054
Schools in Paradise Valley Unified District
GreatSchools’ Summary Rating calculation is based on 4 of the school’s themed ratings, including test scores, student/academic progress, college readiness, and equity. This information should only be used as a reference. Jome is not affiliated with GreatSchools and does not endorse or guarantee this information. Please reach out to schools directly to verify all information and enrollment eligibility. Data provided by GreatSchools.org © 2024
Average Home Price in Desert View Neighborhood
Getting Around
2 nearby routes:
2 bus, 0 rail, 0 other
Air Quality
Taxes & HOA
- Tax Year:
- 2024
- HOA Name:
- Desert Ridge
- HOA fee:
- N/A
Estimated Monthly Payment
Recently Added Communities in this Area
Nearby Communities in Phoenix
New Homes in Nearby Cities
More New Homes in Phoenix, AZ
Listed by
MLS 6806862
MLS 6806862
All information should be verified by the recipient and none is guaranteed as accurate by ARMLS
Read moreLast checked Jan 17, 11:00 pm





