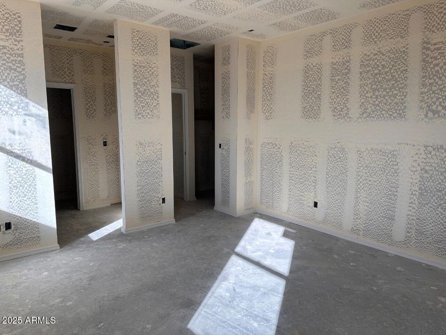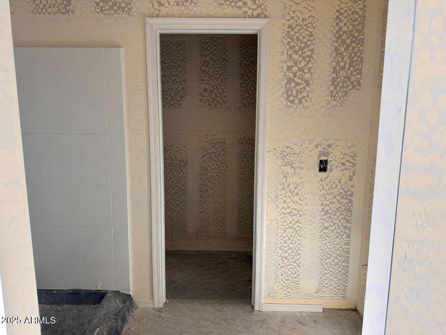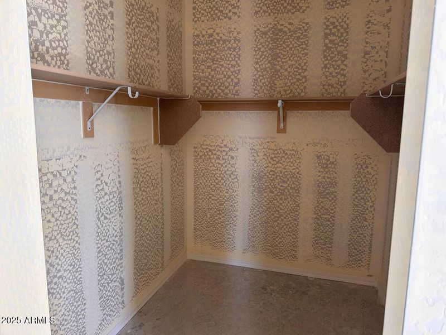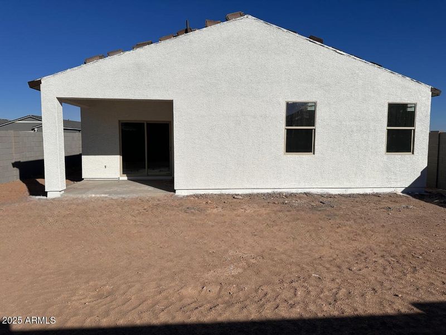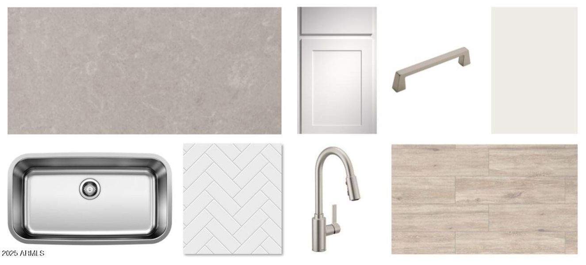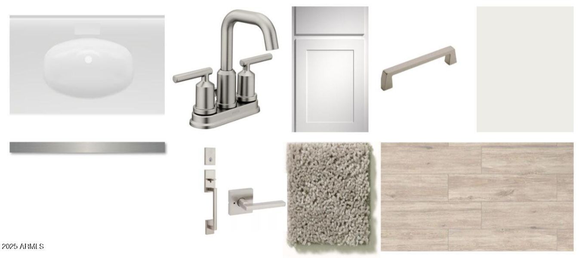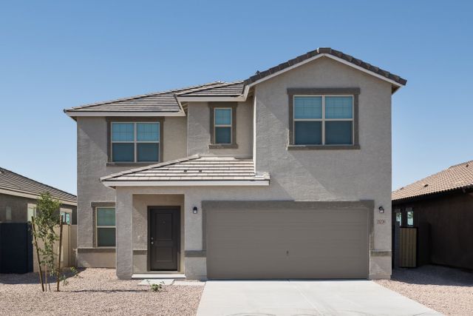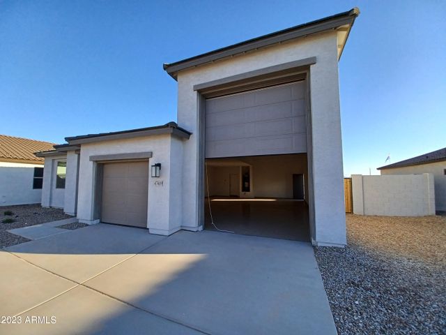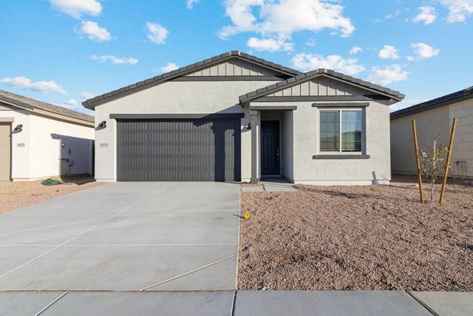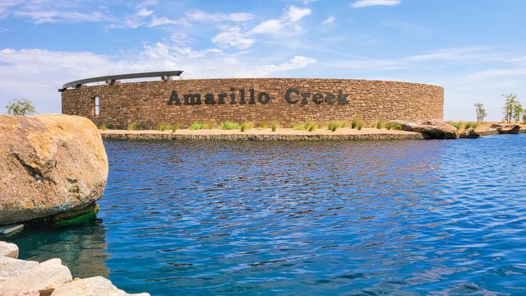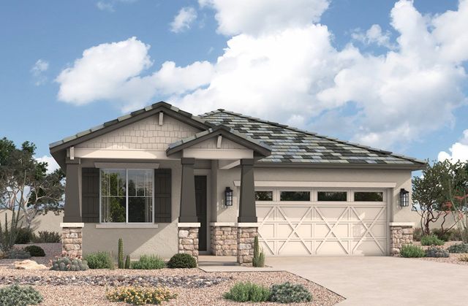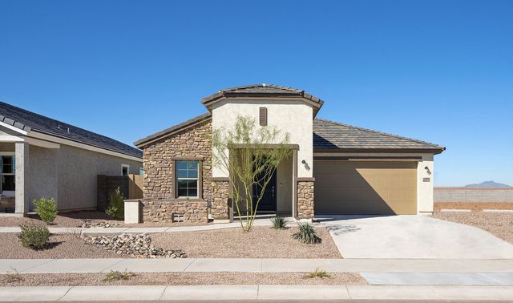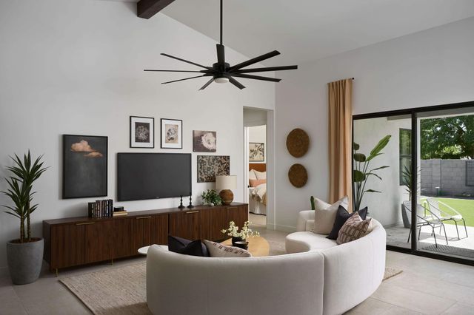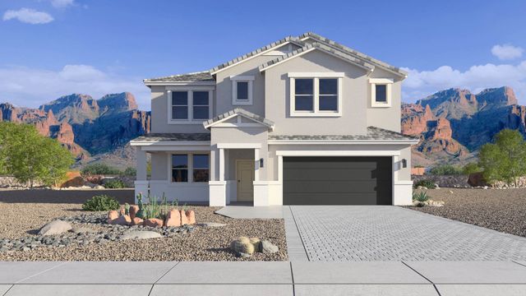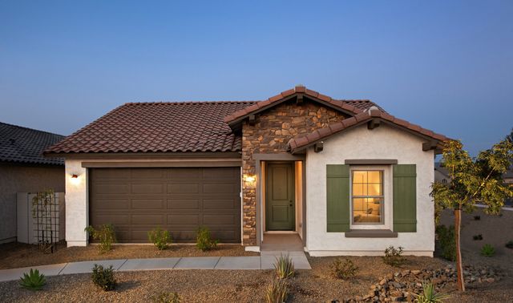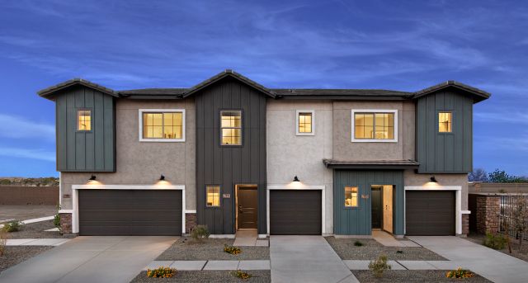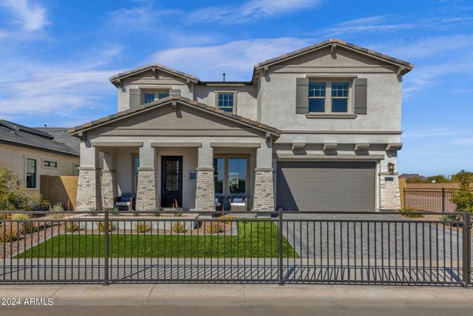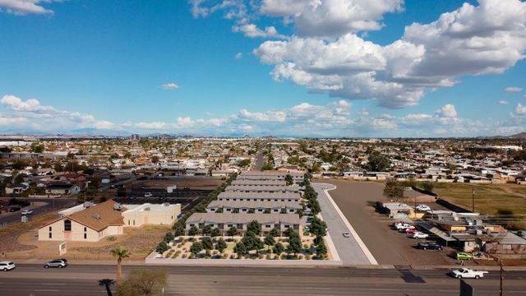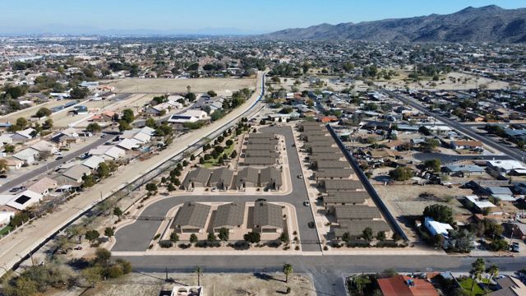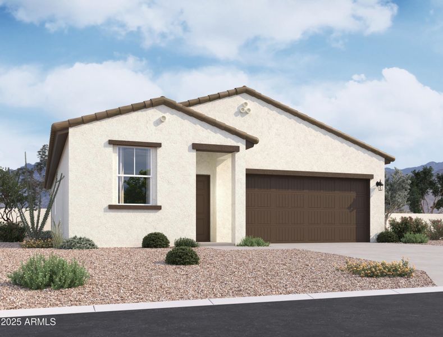
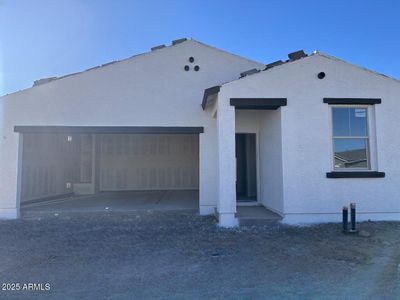
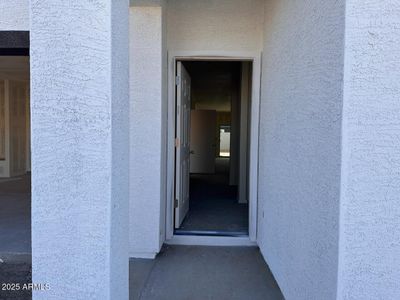
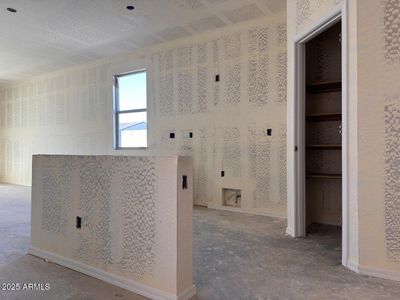
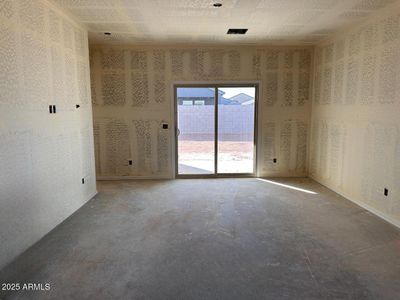
1 of 11
Under Construction
$299,990
47761 W Kenner Dr, Maricopa, AZ 85139
Jasmine Plan
3 bd · 2 ba · 1 story · 1,494 sqft
$299,990
Home Highlights
Home Description
Welcome to the Jasmine plan, a beautifully designed 3-bedroom, 2-bathroom home located in the vibrant community of Maricopa, AZ. Offering 1,494 square feet of thoughtfully designed living space, this charming residence combines modern features with timeless appeal, making it the perfect choice for anyone looking to settle in this growing and desirable area. As you approach the home, the Spanish elevation stands out with its classic architectural design, evoking a sense of warmth and elegance. Upon entering, you're greeted by an inviting open floor plan that seamlessly connects the living, dining, and kitchen areas, creating an ideal space for both everyday living and entertaining. The gourmet kitchen is a true highlight of this home, featuring sleek white cabinets that complement the soft tones of the ivory white quartz island. Brushed nickel hardware adds a touch of sophistication, while the stunning herringbone backsplash gives the space a modern, yet timeless, look. The kitchen is further enhanced by the inclusion of 6 x 24 plank tiles, which create a rich, durable, and low-maintenance flooring option throughout the high-traffic areas of the home. The spacious primary suite offers a peaceful retreat, complete with an en-suite bathroom that includes a dual vanity, large walk-in shower, and a generous walk-in closet. Two additional well-sized bedrooms provide ample space for gatherings, guests, or even a home office. The second bathroom has beautiful finishes and fixtures to suit the needs of the household. The home's thoughtful design continues with a two-car garage, providing ample space for vehicles. Located in Maricopa, AZ, this home provides easy access to local amenities, schools, parks, and major highways, making it an excellent choice for those who work in the Phoenix area but prefer the peace and tranquility of a suburban setting. Whether you're looking for a place to start a new beginning or simply want to enjoy the beauty of Arizona living, the Jasmine plan is an ideal option that combines comfort, style, and functionality in one perfect package.
Home Details
*Pricing and availability are subject to change.- Garage spaces:
- 2
- Property status:
- Under Construction
- Lot size (acres):
- 0.12
- Size:
- 1,494 sqft
- Stories:
- 1
- Beds:
- 3
- Baths:
- 2
- Fence:
- Wrought Iron Fence
Construction Details
- Builder Name:
- Ashton Woods
- Year Built:
- 2025
- Roof:
- Tile Roofing
Home Features & Finishes
- Appliances:
- Sprinkler System
- Construction Materials:
- StuccoWood Frame
- Garage/Parking:
- Garage
- Interior Features:
- PantryDouble Vanity
- Kitchen:
- Kitchen Island
- Property amenities:
- Patio
- Rooms:
- Primary Bedroom On MainKitchenPrimary Bedroom Downstairs

Considering this home?
Our expert will guide your tour, in-person or virtual
Need more information?
Text or call (888) 486-2818
Utility Information
- Heating:
- Electric Heating, Gas Heating
Community Amenities
- Playground
- Walking, Jogging, Hike Or Bike Trails
Neighborhood Details
Maricopa, Arizona
Pinal County 85139
Schools in Maricopa Unified School District
GreatSchools’ Summary Rating calculation is based on 4 of the school’s themed ratings, including test scores, student/academic progress, college readiness, and equity. This information should only be used as a reference. Jome is not affiliated with GreatSchools and does not endorse or guarantee this information. Please reach out to schools directly to verify all information and enrollment eligibility. Data provided by GreatSchools.org © 2024
Average Home Price in 85139
Getting Around
Air Quality
Taxes & HOA
- Tax Year:
- 2024
- HOA Name:
- Amarillo Creek
- HOA fee:
- $92/monthly
- HOA fee includes:
- Common Area Maintenance
Estimated Monthly Payment
Recently Added Communities in this Area
Nearby Communities in Maricopa
New Homes in Nearby Cities
More New Homes in Maricopa, AZ
Listed by Danny Kallay, danny@thekallaygroup.com
MLS 6804722
MLS 6804722
All information should be verified by the recipient and none is guaranteed as accurate by ARMLS
Read moreLast checked Jan 18, 5:00 am





