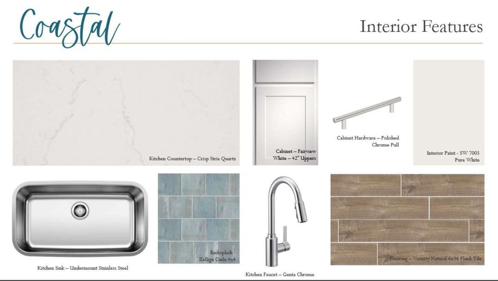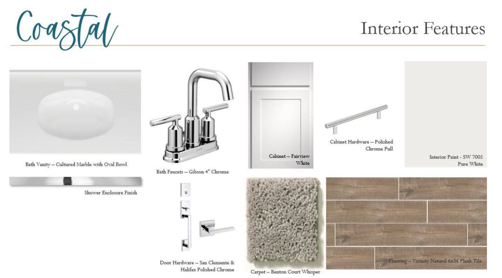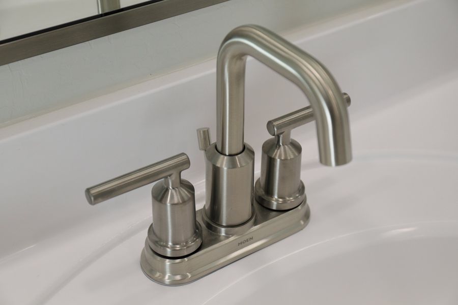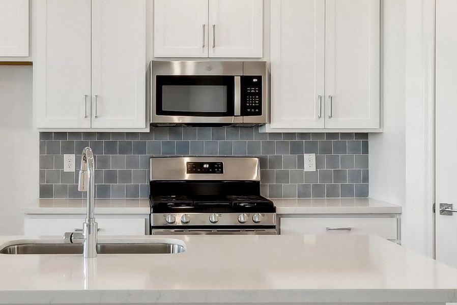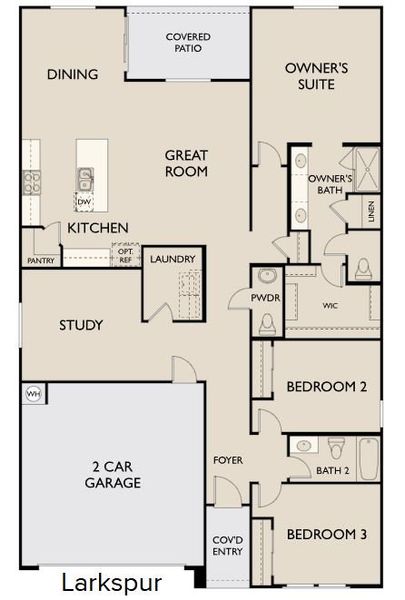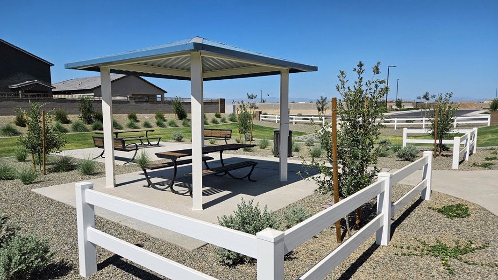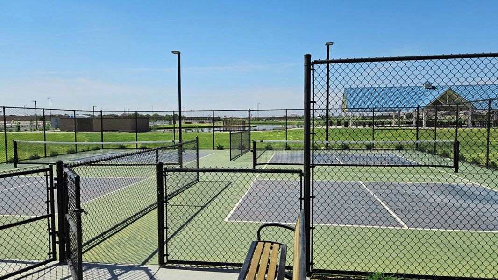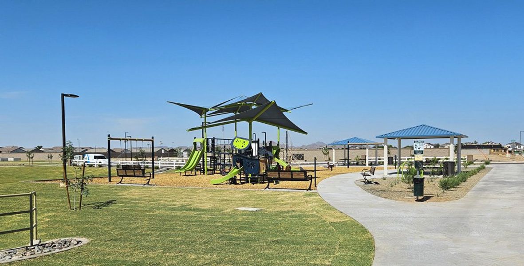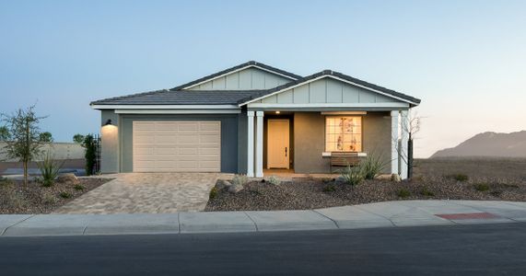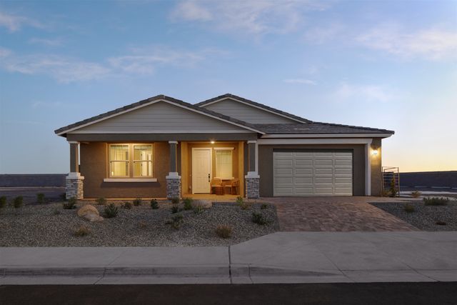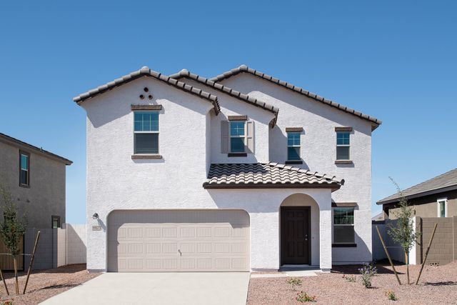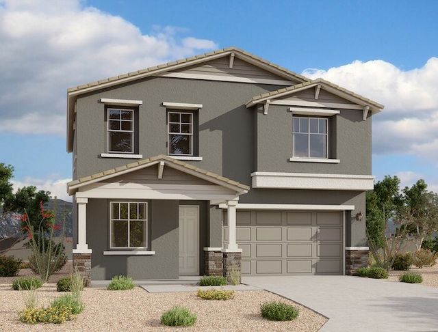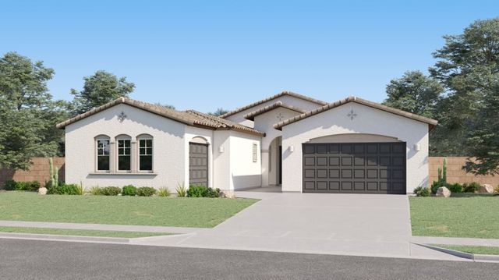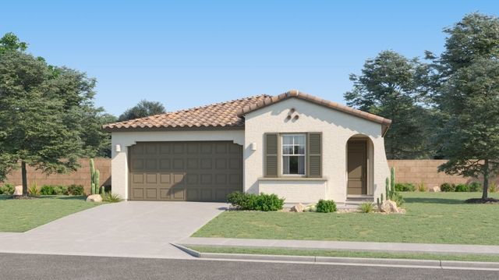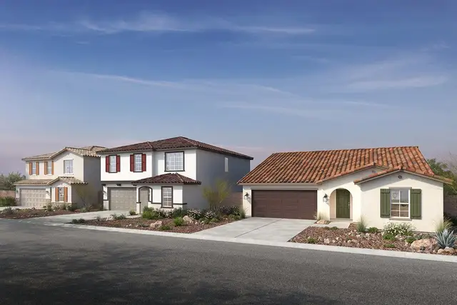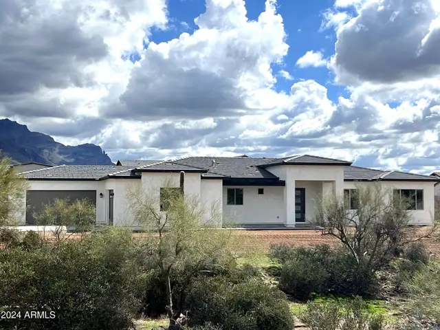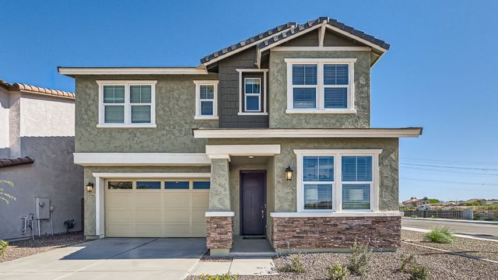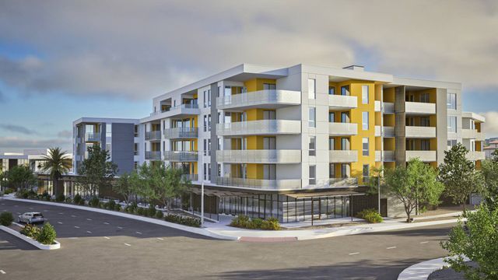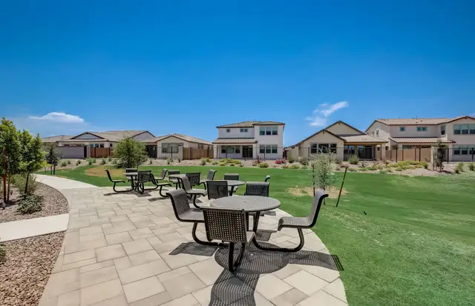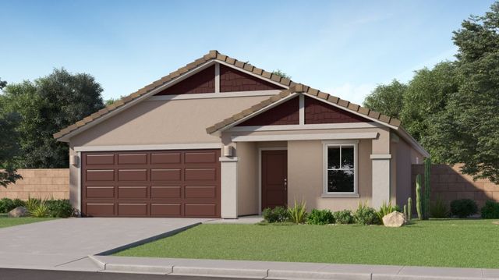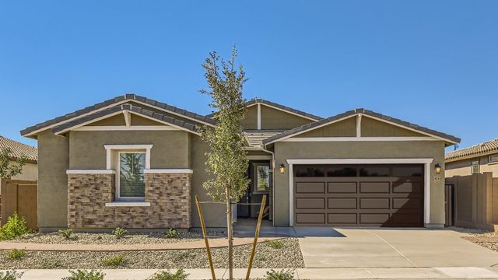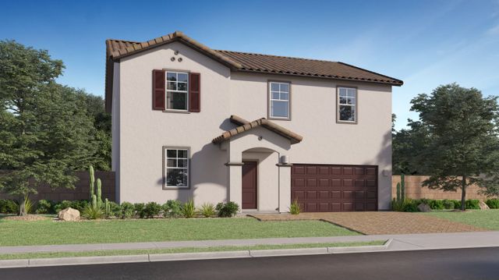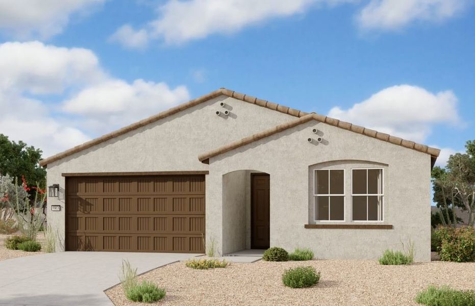
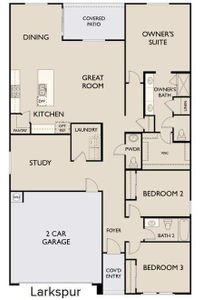
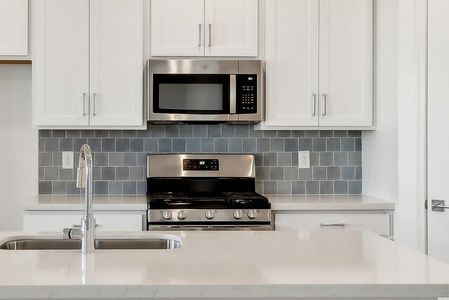
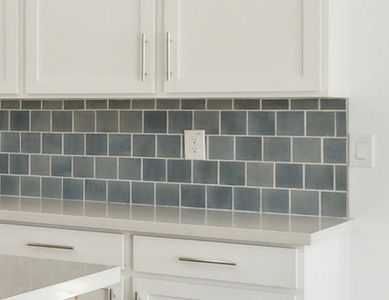
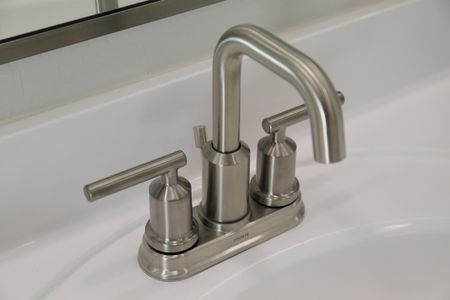
1 of 13
Move-in Ready
$449,990
2430 E Spur Dr, San Tan Valley, AZ 85140
Larkspur Homeplan Plan
3 bd · 2.5 ba · 1 story · 1,949 sqft
$449,990
Home Highlights
Home Description
Welcome to this brand-new Larkspur floorplan home, boasting 1,949 sq. ft. of thoughtfully designed living space. Nestled in the desirable Wales Ranch community, this stunning residence offers 3 spacious bedrooms, 2.5 bathrooms, and a versatile den, perfect for a home office, playroom, or creative space. The heart of the home features the exquisite Coastal Collection, including elegant white cabinets, gleaming quartz countertops, and a stylish backsplash. Beautiful wood-style ceramic tile flooring flows seamlessly throughout, creating a cohesive and inviting ambiance. The cozy dining nook and open-concept living areas are bathed in natural light, with views extending to the covered patio and expansive private backyard—an ideal setting for outdoor entertaining or peaceful relaxation. Your private primary suite is a true retreat, complete with double sinks, an enlarged shower, a water closet, an additional linen closet, and a spacious walk-in closet to simplify your daily routine. Guests will appreciate the convenient half bath located off the den and main hallway, ensuring privacy and ease of use. This home includes premium features such as 8-foot interior doors for a grand feel, window blinds throughout for added privacy, and an included washer, dryer, and refrigerator. A soft water rough-in is also provided for future convenience. Living in Wales Ranch means more than just a beautiful home; it’s a lifestyle. Enjoy community amenities such as pickleball and basketball courts, a serene lake, and scenic walking paths with breathtaking views. Discover the perfect blend of comfort, style, and community in this exceptional home. Schedule your tour today!
Home Details
*Pricing and availability are subject to change.- Garage spaces:
- 2
- Property status:
- Move-in Ready
- Size:
- 1,949 sqft
- Stories:
- 1
- Beds:
- 3
- Baths:
- 2.5
Construction Details
- Builder Name:
- Ashton Woods
Home Features & Finishes
- Garage/Parking:
- GarageAttached Garage
- Interior Features:
- Walk-In ClosetFoyerPantry
- Laundry facilities:
- Utility/Laundry Room
- Property amenities:
- Patio
- Rooms:
- Primary Bedroom On MainKitchenPowder RoomOffice/StudyDining RoomFamily RoomPrimary Bedroom Downstairs

Considering this home?
Our expert will guide your tour, in-person or virtual
Need more information?
Text or call (888) 486-2818
Sabino at Wales Ranch Community Details
Community Amenities
- Playground
- Lake Access
- Tennis Courts
- Park Nearby
- Community Pond
- Walking, Jogging, Hike Or Bike Trails
- Pickleball Court
- Master Planned
Neighborhood Details
San Tan Valley, Arizona
Pinal County 85140
Schools in J. O. Combs Unified School District
GreatSchools’ Summary Rating calculation is based on 4 of the school’s themed ratings, including test scores, student/academic progress, college readiness, and equity. This information should only be used as a reference. Jome is not affiliated with GreatSchools and does not endorse or guarantee this information. Please reach out to schools directly to verify all information and enrollment eligibility. Data provided by GreatSchools.org © 2024
Average Home Price in 85140
Getting Around
Air Quality
Taxes & HOA
- Tax Year:
- 2023
- Tax Rate:
- 0.52%
- HOA Name:
- Wales Ranch
- HOA fee:
- $90/monthly





