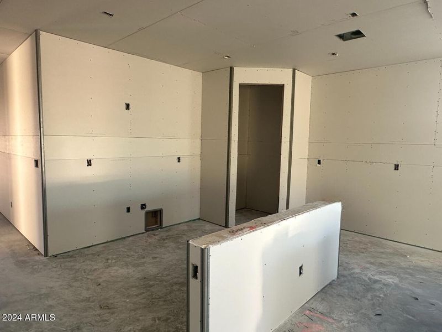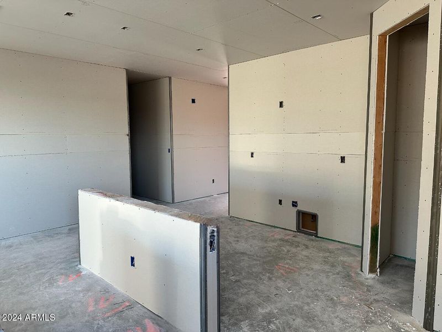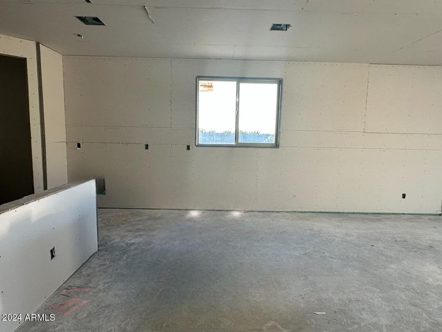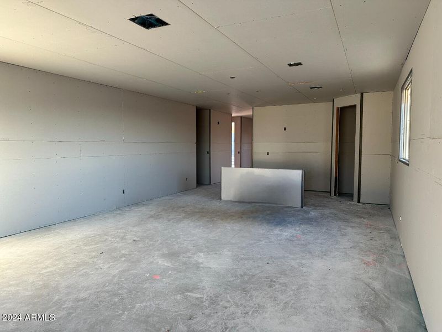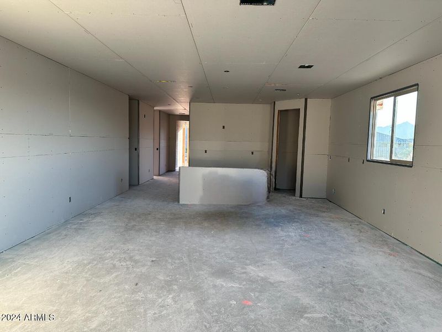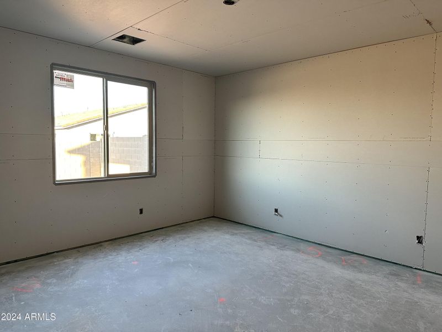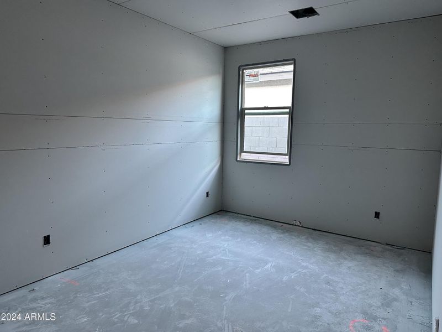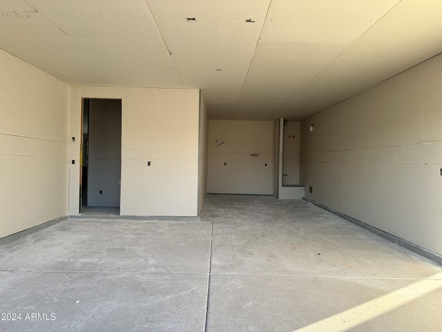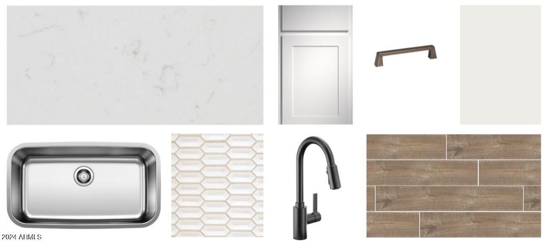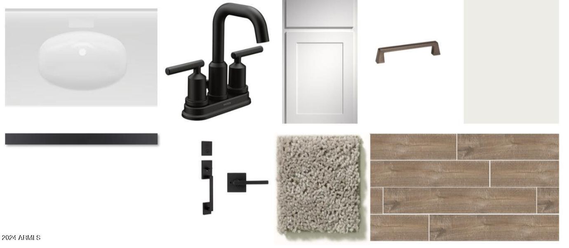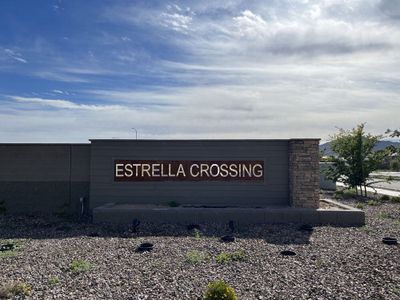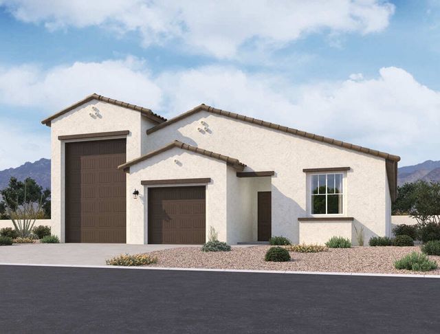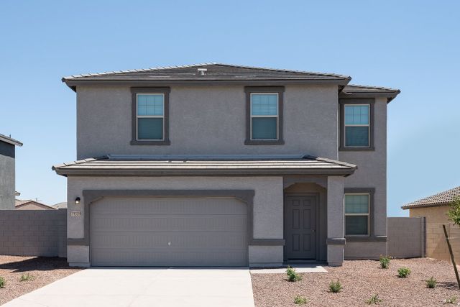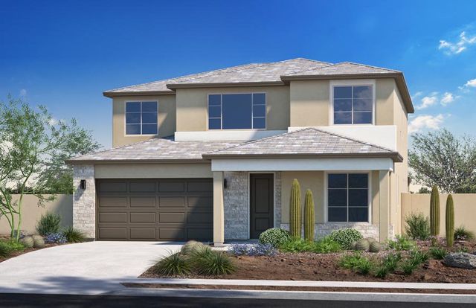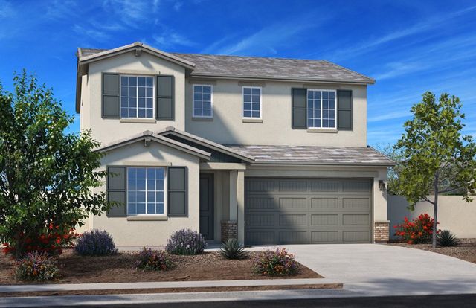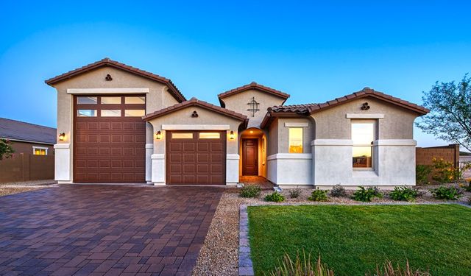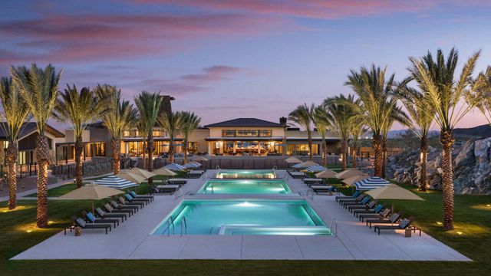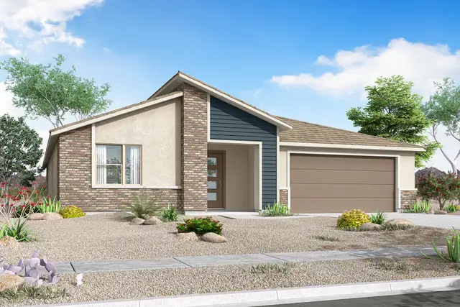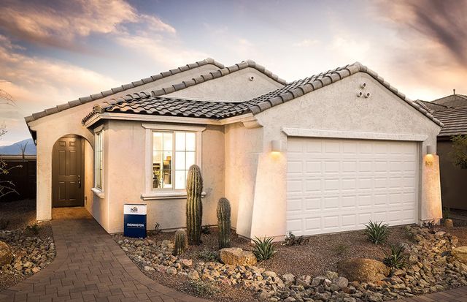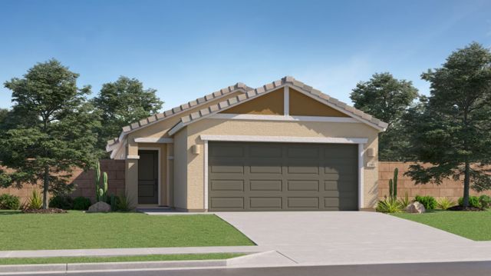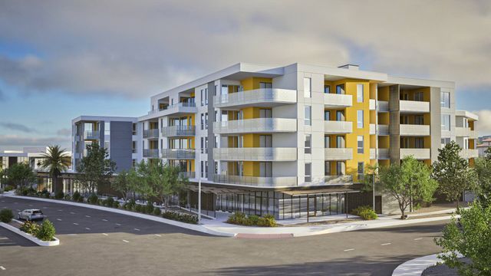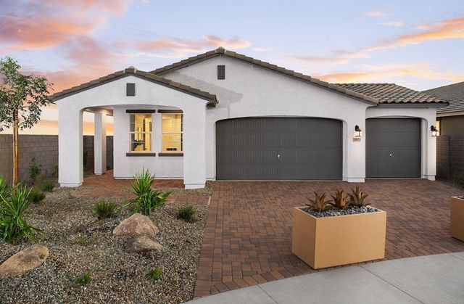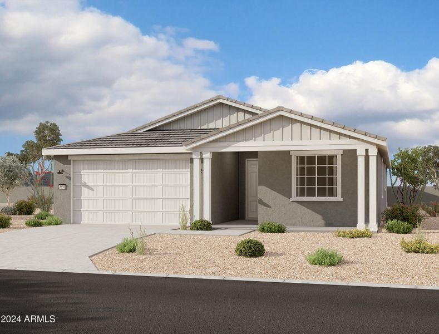
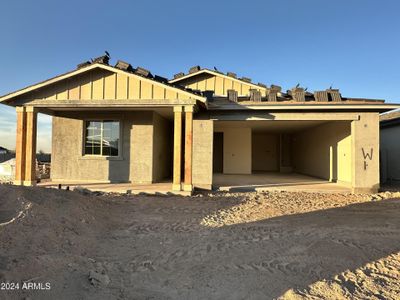
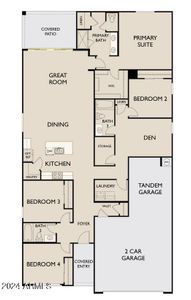
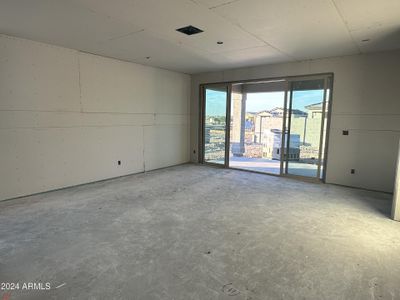
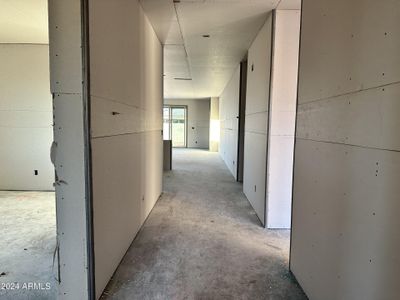
1 of 15
Under Construction
$518,990
5606 W Olney Avenue, Laveen, AZ 85339
4 bd · 3 ba · 1 story · 2,150 sqft
$518,990
Home Highlights
Home Description
Welcome to this stunning Sage plan, a beautifully designed 2,150 sq. ft. home offering 4 bedrooms, 3 bathrooms, and a versatile den, perfect for working from home or extra living space. Situated in Laveen, AZ, this home combines modern elegance with thoughtful functionality, providing the ideal space for both relaxation and entertaining. Upon entering, you are greeted by 8-foot doors throughout, enhancing the home's grand feel. The expansive great room is a true highlight, featuring a center sliding door that opens up to the backyard, seamlessly blending indoor and outdoor living. Perfect for hosting gatherings or enjoying quiet moments, the space is filled with natural light and offers an open, airy atmosphere. The kitchen showcases white kitchen cabinets that give a fresh, modern aesthetic. The white Carrara Breeze quartz island adds a touch of luxury, while the stunning mosaic backsplash provides a pop of texture. The kitchen is equipped with an undermount stainless steel sink, ensuring both style and practicality, and the sleek black hardware throughout the home adds a touch of sophistication and contrast. Whether preparing a meal or enjoying a cup of coffee, this kitchen is sure to impress. The flooring throughout the home has been thoughtfully chosen to enhance the overall design. Gorgeous 6x36 plank tiles grace the main living areas, providing a stylish, easy-to-maintain surface that complements the home's modern finishes. The open-concept layout connects the kitchen, dining, and living areas, creating a perfect flow for everyday living or entertaining. The master suite offers a peaceful retreat with ample space, and the en-suite bathroom features black finishes and ample storage. Each of the additional bedrooms are perfect for guests, or even creating a private home office. The third bathroom offers both convenience and style, with modern fixtures and finishes. Designed with practicality in mind, this home also features a 3-car tandem garage, providing plenty of space for vehicles, storage, or hobbies. The garage is equipped with a water loop, offering added convenience for future installation of a water softener or other water-related systems. This Sage plan home is ideal for those who appreciate both modern style and functional living. With its luxurious finishes, open layout, and thoughtful design, it's a home that truly has it all.
Home Details
*Pricing and availability are subject to change.- Garage spaces:
- 3
- Property status:
- Under Construction
- Neighborhood:
- Laveen
- Lot size (acres):
- 0.16
- Size:
- 2,150 sqft
- Stories:
- 1
- Beds:
- 4
- Baths:
- 3
- Fence:
- Block Fence
Construction Details
- Builder Name:
- Ashton Woods
- Year Built:
- 2025
- Roof:
- Tile Roofing
Home Features & Finishes
- Appliances:
- Water SoftenerSprinkler System
- Construction Materials:
- StuccoWood Frame
- Garage/Parking:
- GarageTandem Parking
- Interior Features:
- PantryDouble Vanity
- Kitchen:
- Kitchen Island
- Property amenities:
- PatioYard
- Rooms:
- Primary Bedroom On MainKitchenPrimary Bedroom Downstairs

Considering this home?
Our expert will guide your tour, in-person or virtual
Need more information?
Text or call (888) 486-2818
Utility Information
- Heating:
- Gas Heating
- Utilities:
- High Speed Internet Access
Estrella Crossing Community Details
Community Amenities
- Playground
- Park Nearby
- Picnic Area
- Tot Lot
- Open Greenspace
- Mountain(s) View
- Walking, Jogging, Hike Or Bike Trails
- Master Planned
Neighborhood Details
Laveen Neighborhood in Laveen, Arizona
Maricopa County 85339
Schools in Phoenix Union High School District
GreatSchools’ Summary Rating calculation is based on 4 of the school’s themed ratings, including test scores, student/academic progress, college readiness, and equity. This information should only be used as a reference. Jome is not affiliated with GreatSchools and does not endorse or guarantee this information. Please reach out to schools directly to verify all information and enrollment eligibility. Data provided by GreatSchools.org © 2024
Average Home Price in Laveen Neighborhood
Getting Around
Air Quality
Noise Level
85
50Calm100
A Soundscore™ rating is a number between 50 (very loud) and 100 (very quiet) that tells you how loud a location is due to environmental noise.
Taxes & HOA
- Tax Year:
- 2024
- Tax Rate:
- 0.65%
- HOA Name:
- Estrella Crossing HO
- HOA fee:
- $90/monthly
- HOA fee includes:
- Common Area Maintenance
Estimated Monthly Payment
Recently Added Communities in this Area
Nearby Communities in Laveen
New Homes in Nearby Cities
More New Homes in Laveen, AZ
Listed by Danny Kallay, +14806948571
Compass, MLS 6795341
Compass, MLS 6795341
All information should be verified by the recipient and none is guaranteed as accurate by ARMLS
Read moreLast checked Jan 8, 5:00 am





