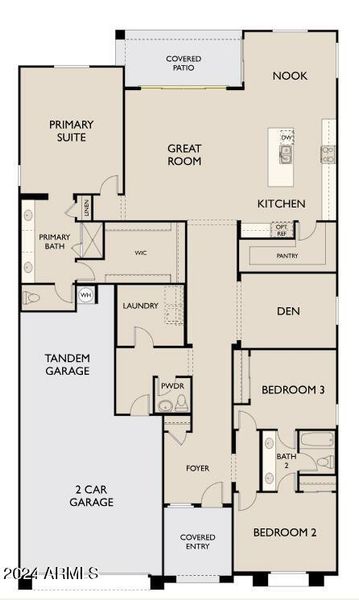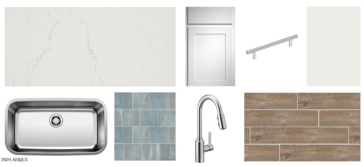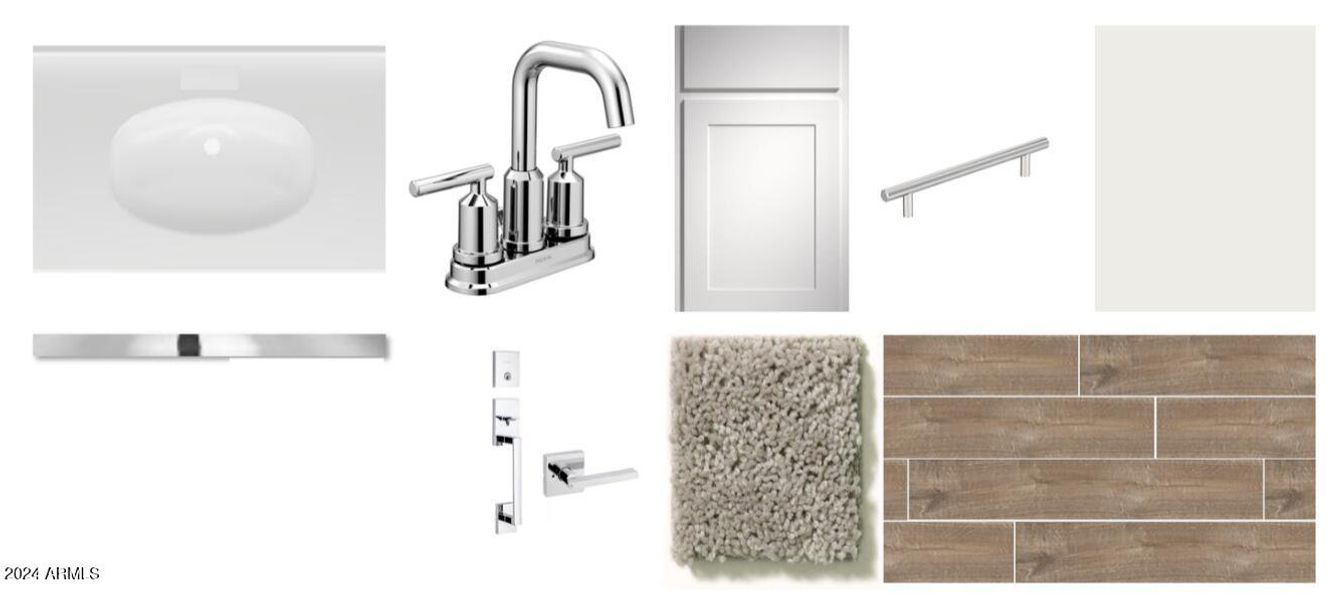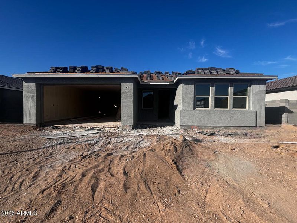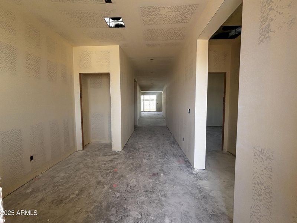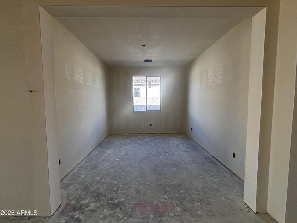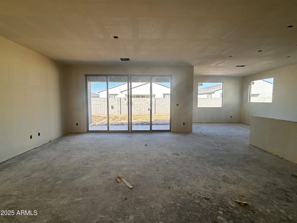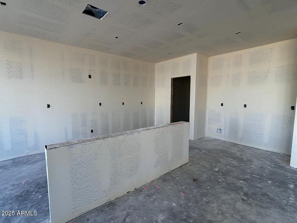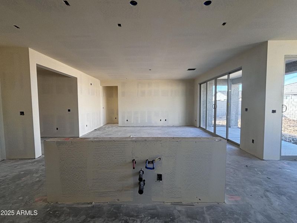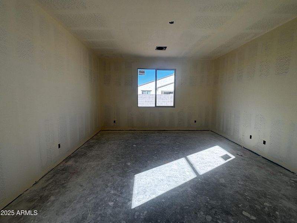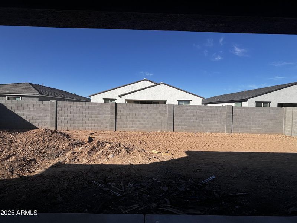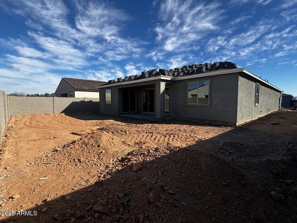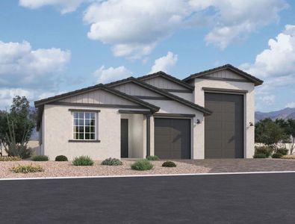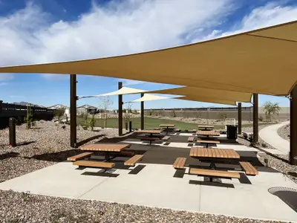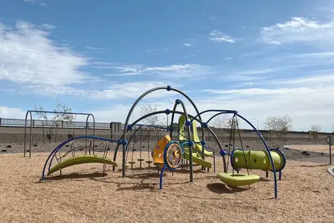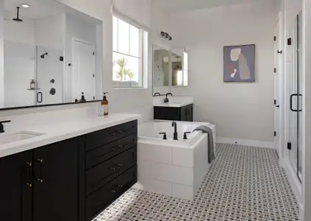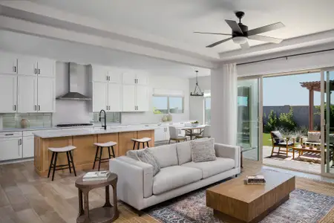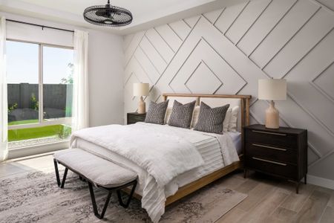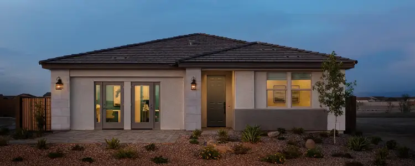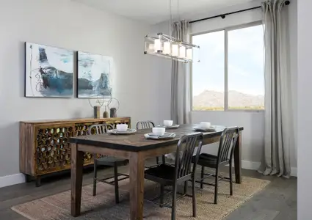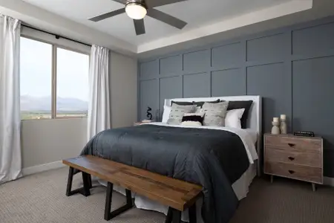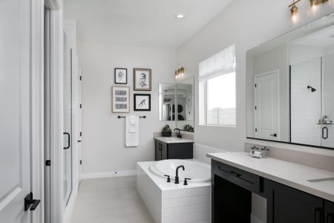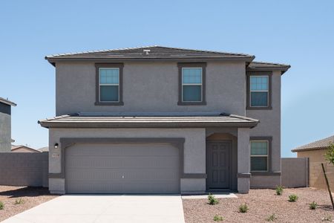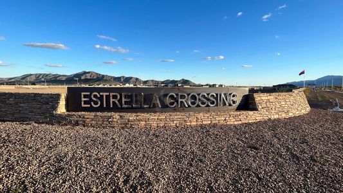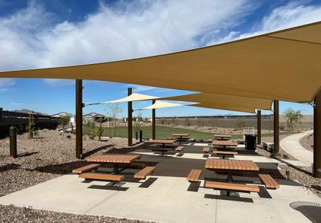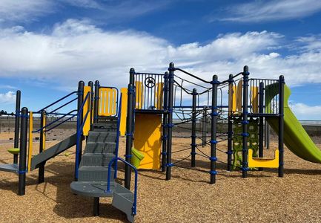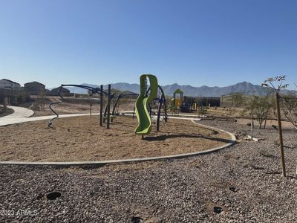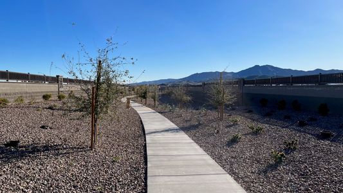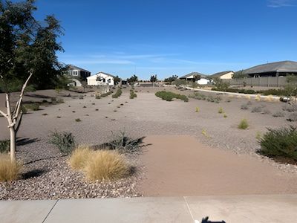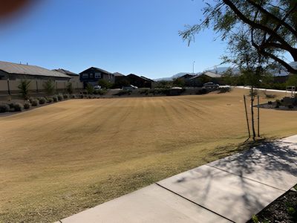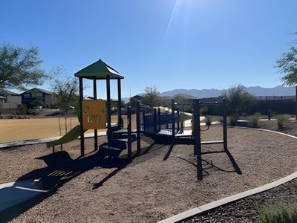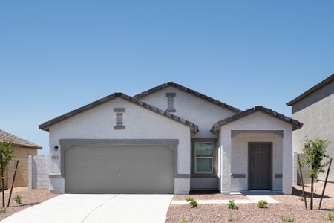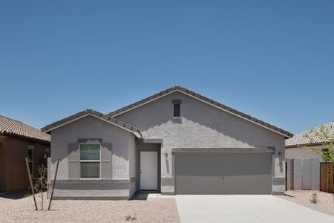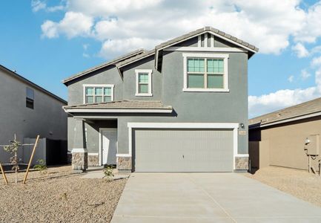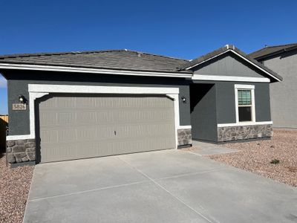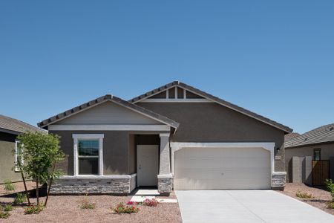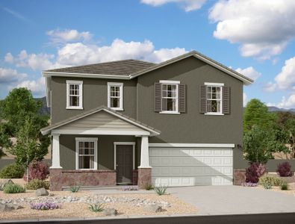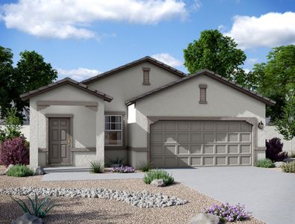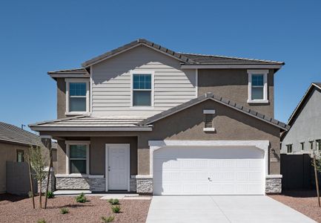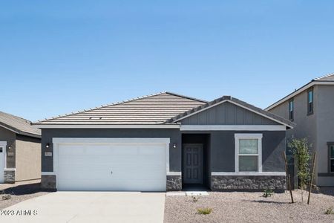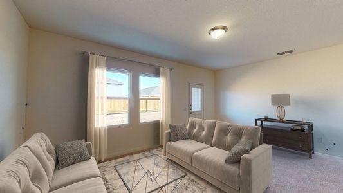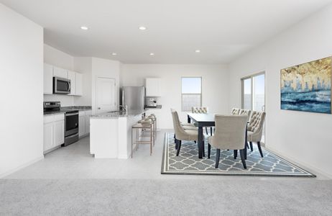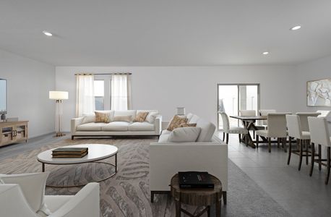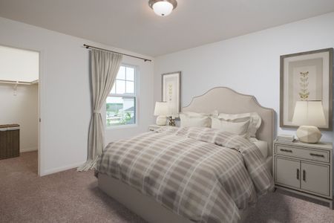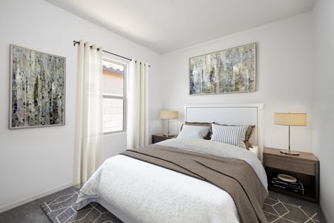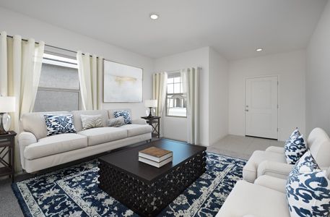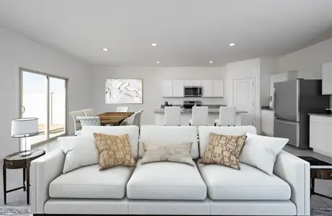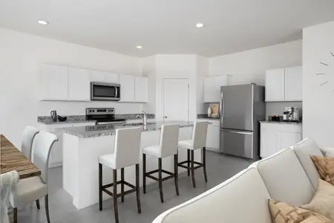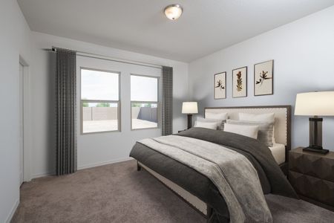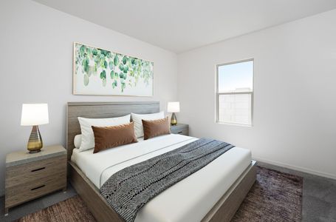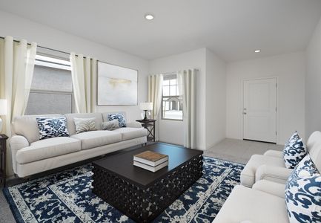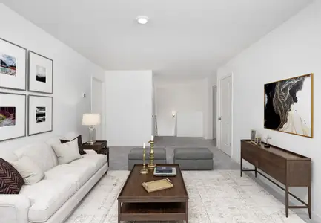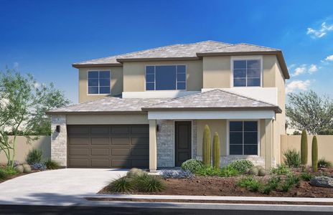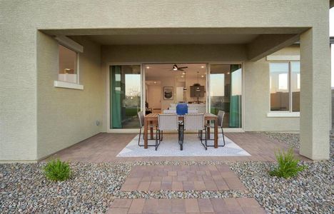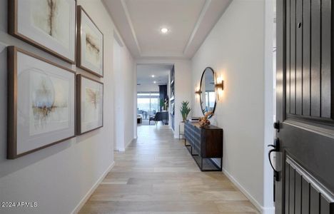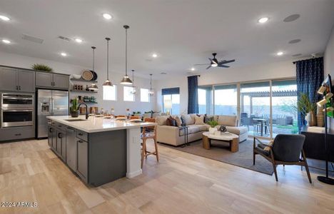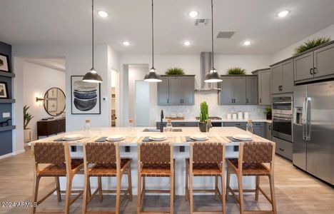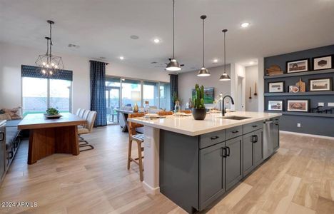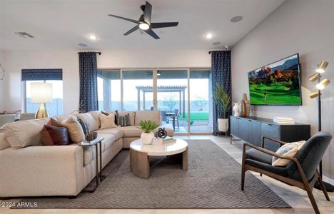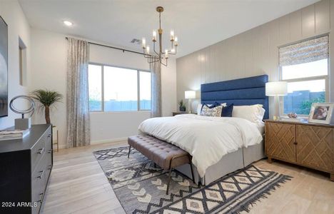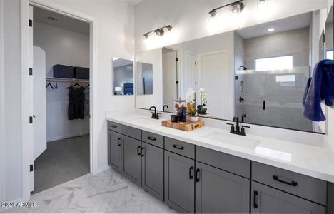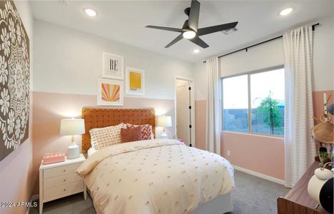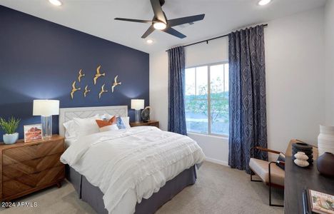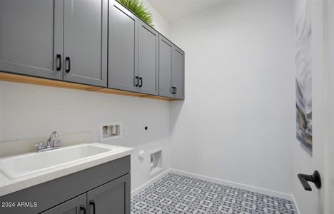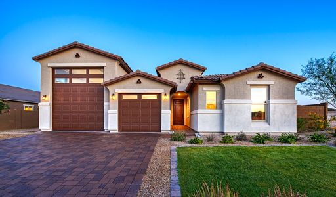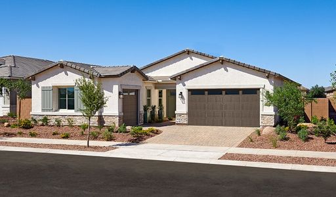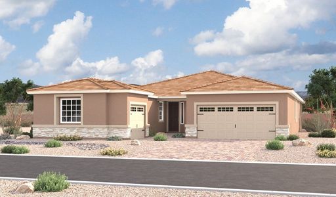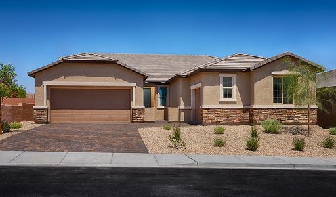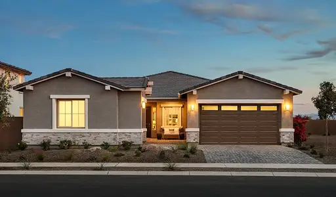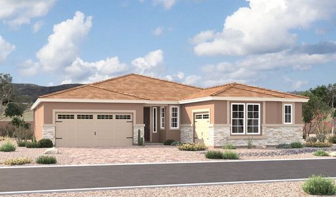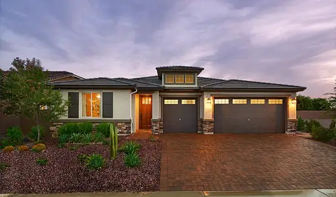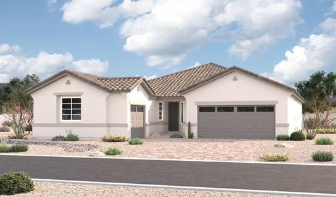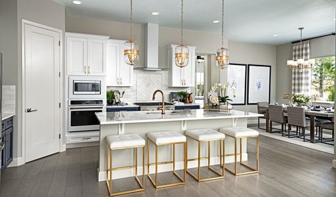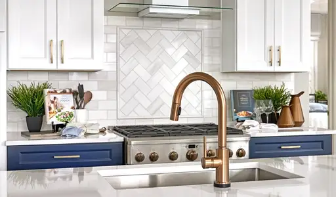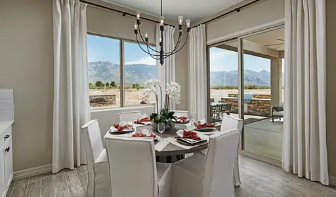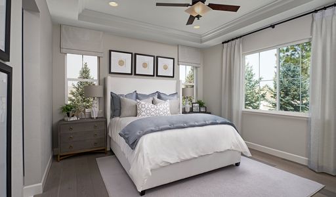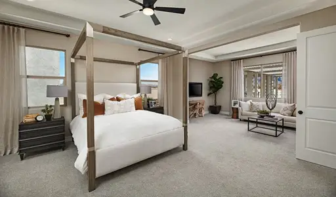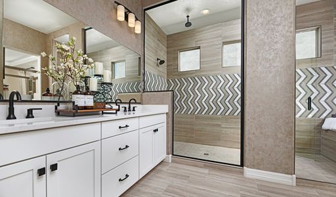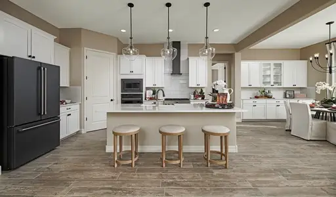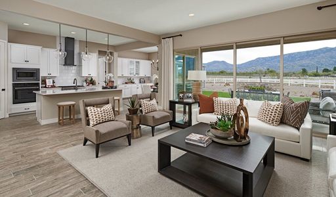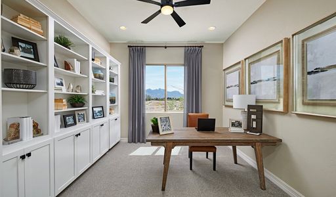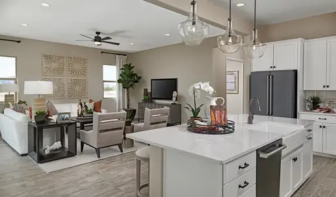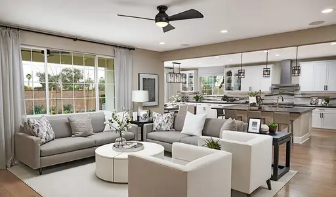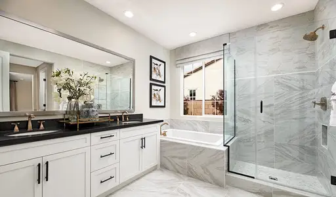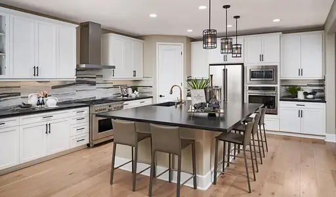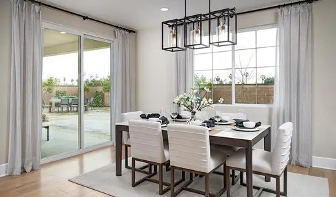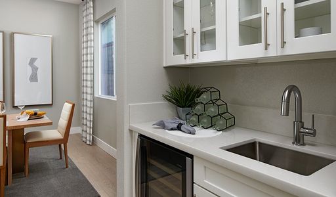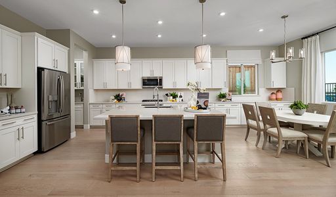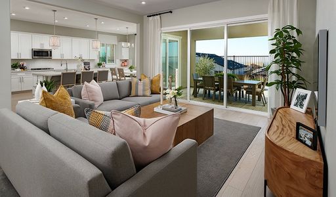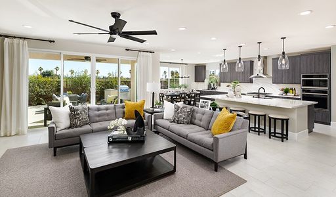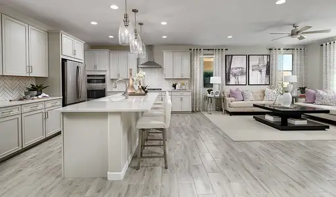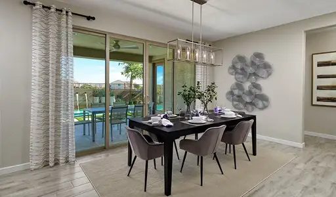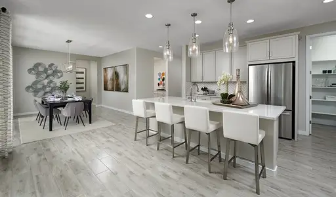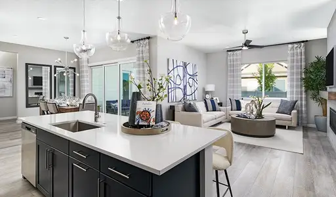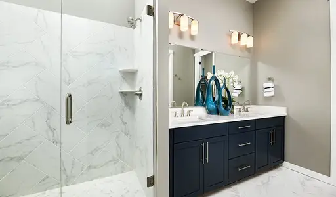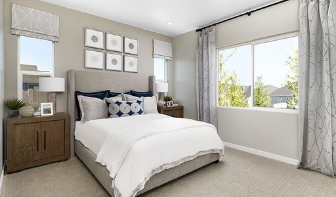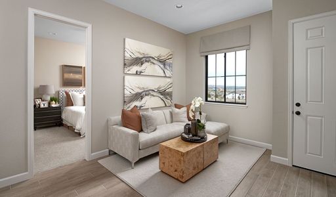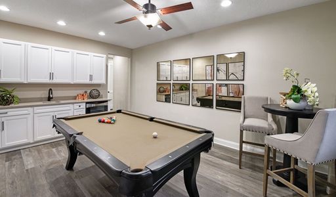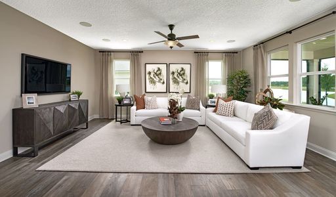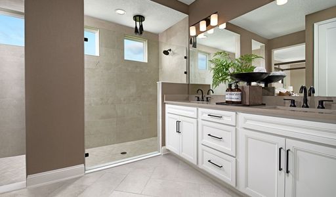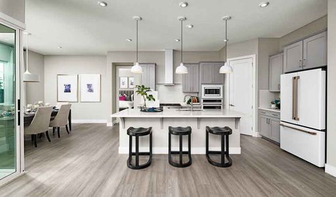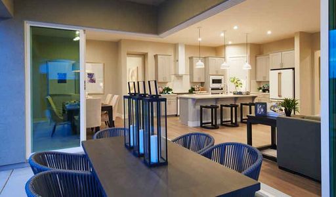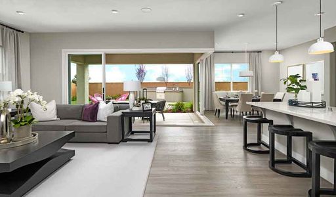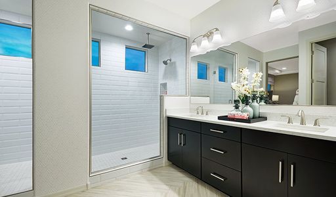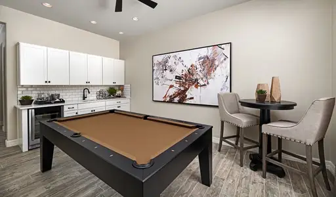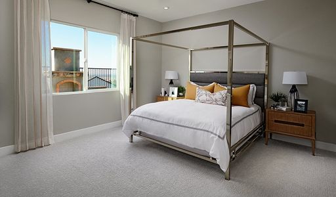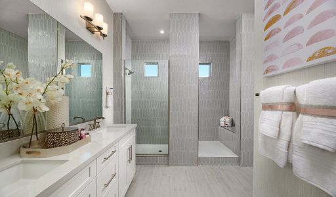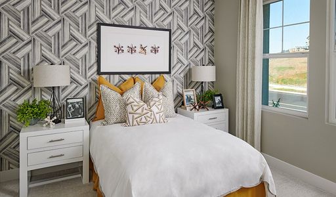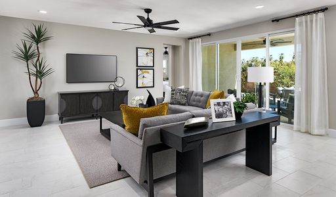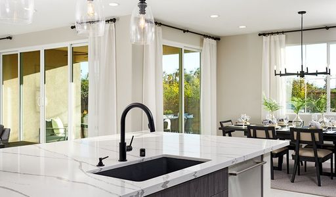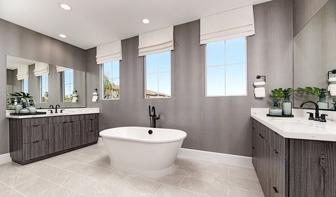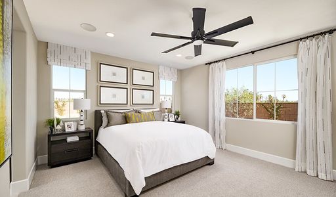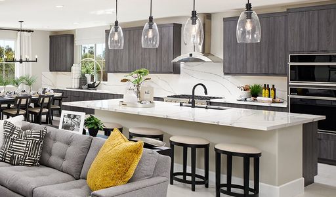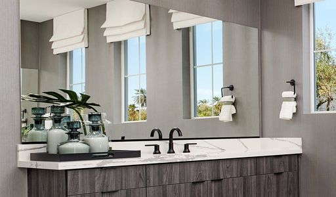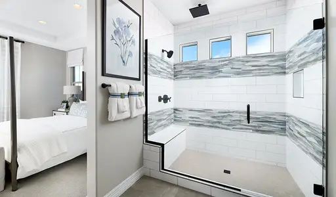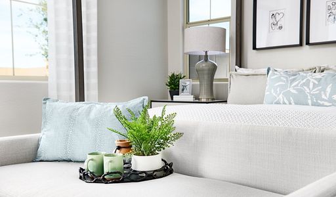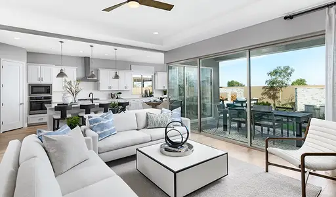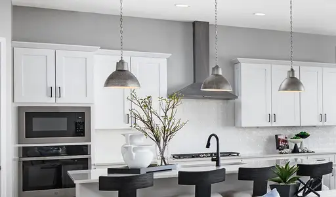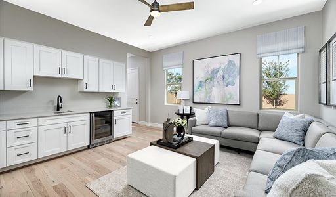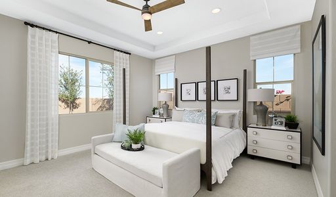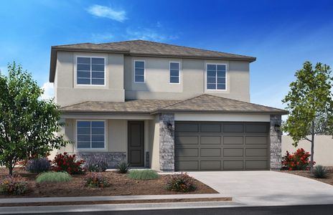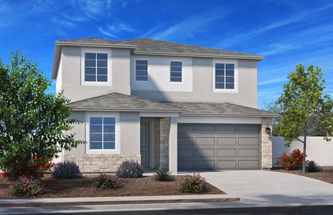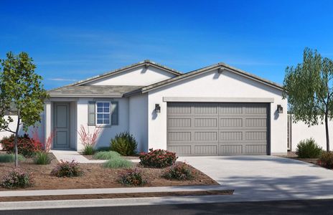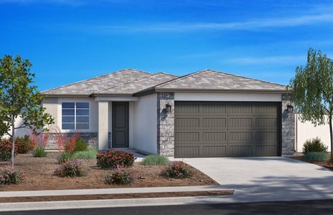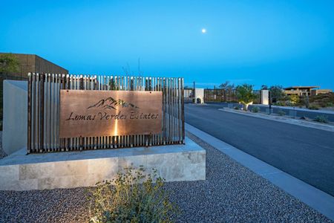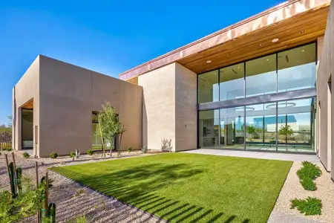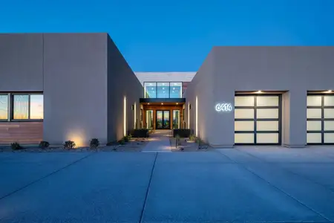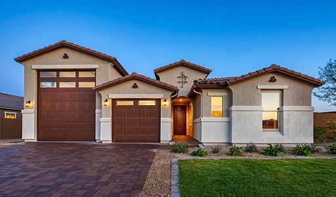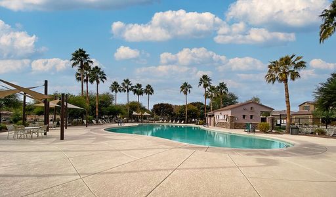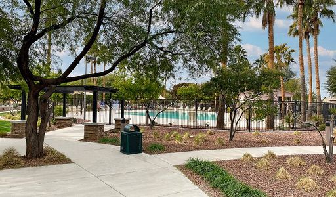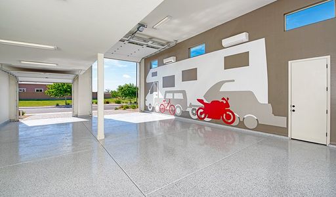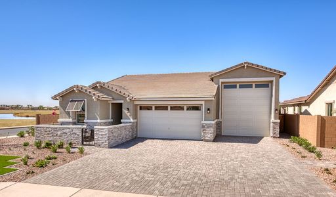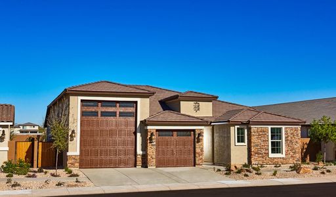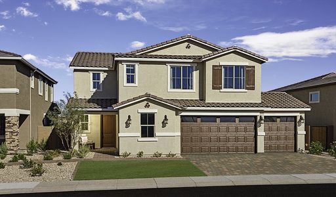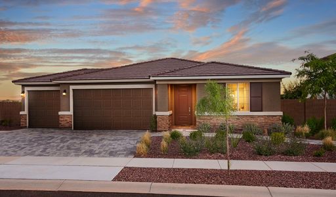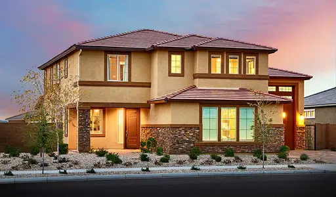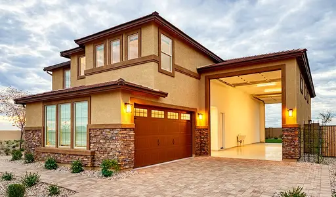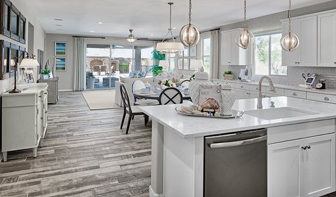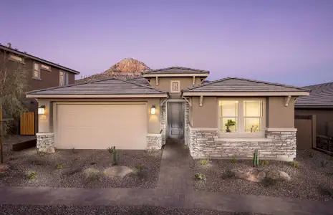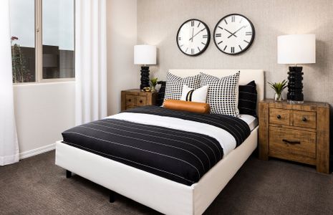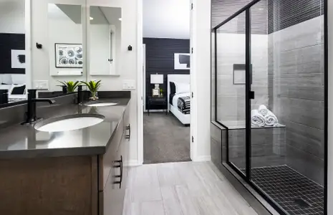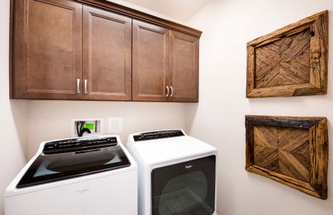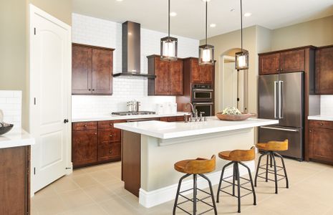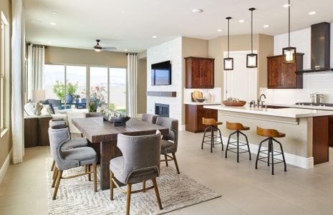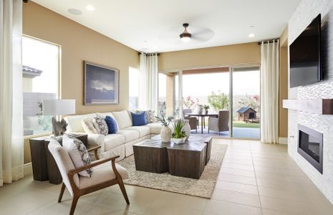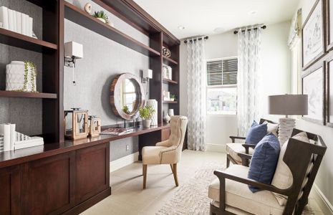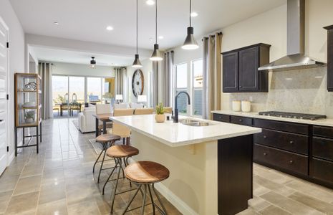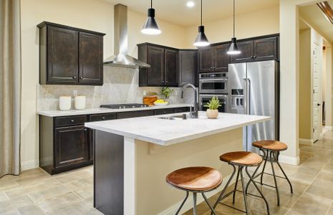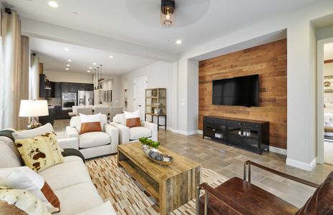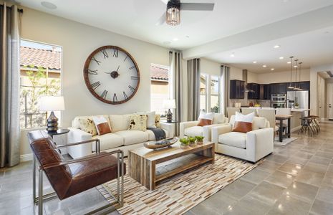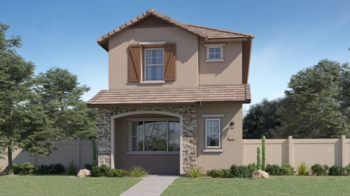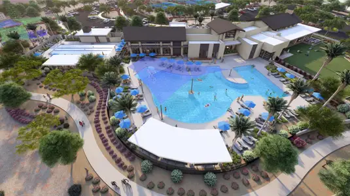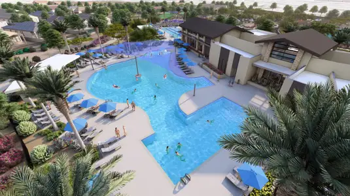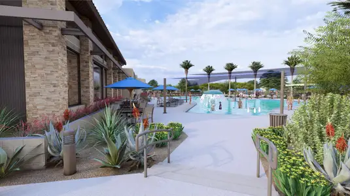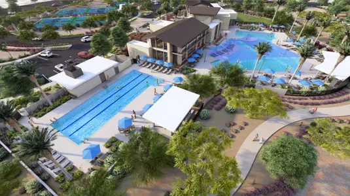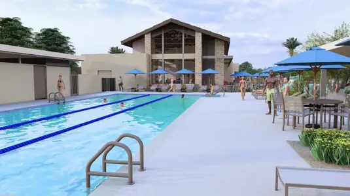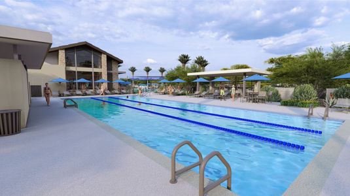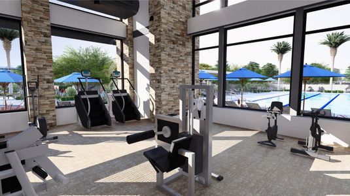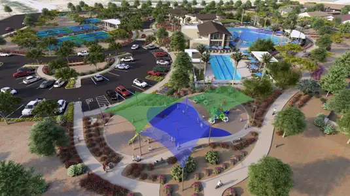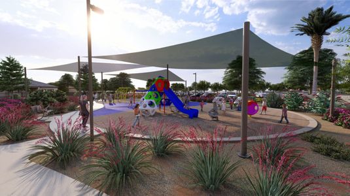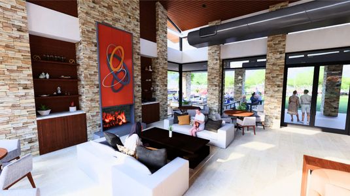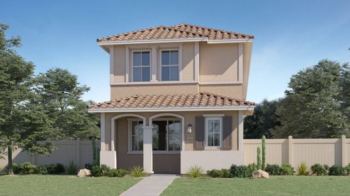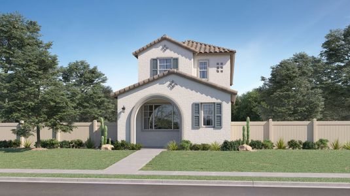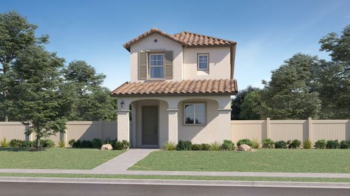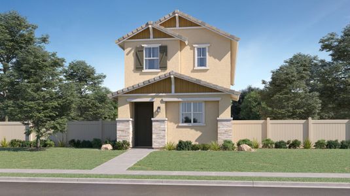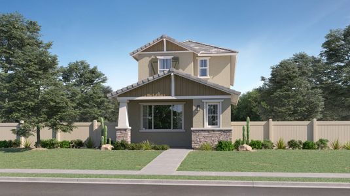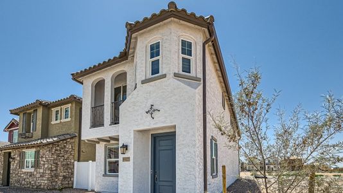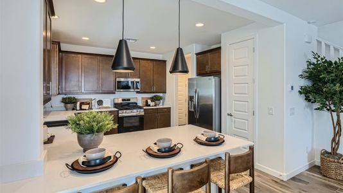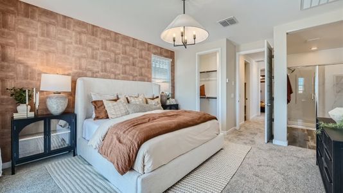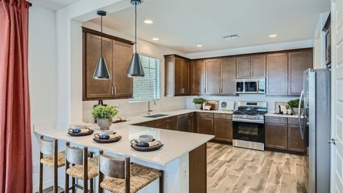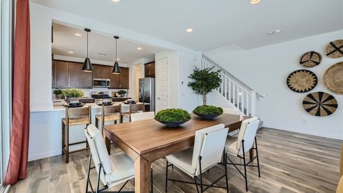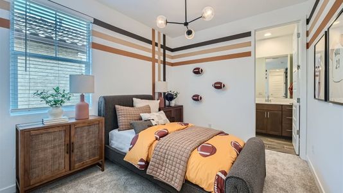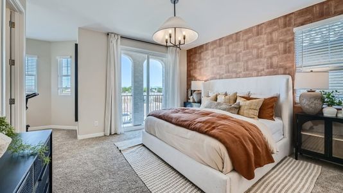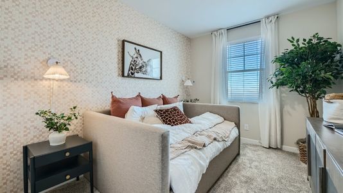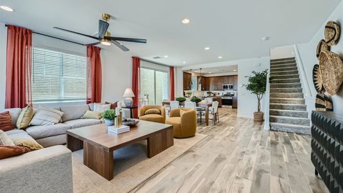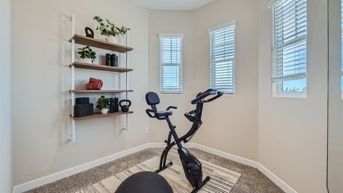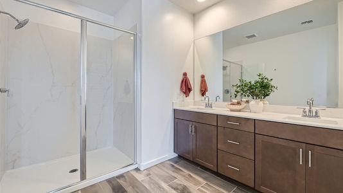5526 W Paseo Wy, Laveen, AZ 85339
- 3 bd
- 2.5 ba
- 1 story
- 2,507 sqft
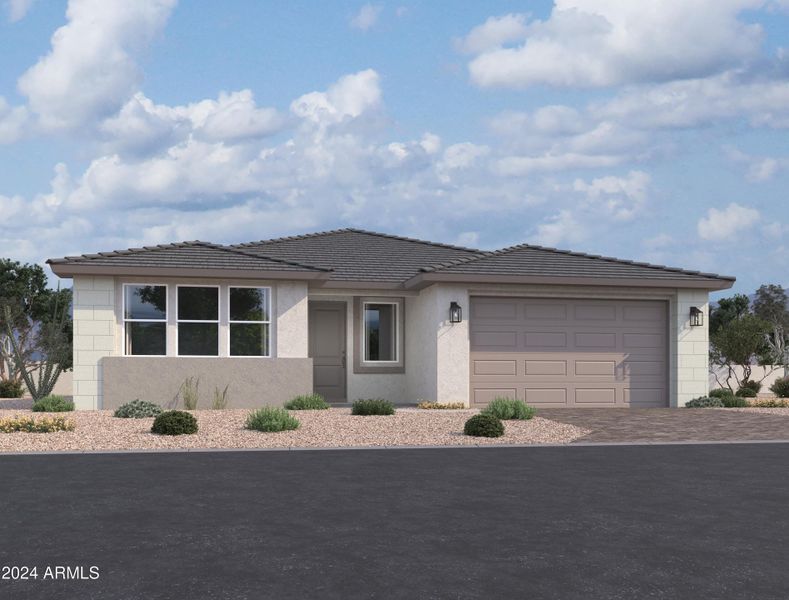




 Home Highlights
Home Highlights
Home Description
Welcome to this stunning Topaz plan home, featuring a Modern Desert elevation, offering an impressive 2507 sqft of luxurious single-story living space. This meticulously designed home includes 3 spacious bedrooms, 2 full bathrooms, and a convenient half bath, all designed to provide comfort and elegance for modern living. In addition to its excellent layout, this home also includes a den, perfect for a home office or study space.
As you enter, you are greeted by an expansive and open floor plan, perfect for entertaining or enjoying quiet moments. The interior boasts beautiful wood-like tile flooring throughout, adding a touch of warmth and sophistication to every room. With the bright, open layout, the home effortlessly blends style and function.
At the heart of the home is the stunning white kitchen, complete with sleek chrome finishes that bring a contemporary, polished look. The kitchen features white cabinets that provide ample storage space and contrast beautifully against the stainless steel appliances. The large kitchen island is perfect for prepping meals, casual dining, or gathering with loved ones, making this space as functional as it is stylish. The stainless steel tub sink adds a professional touch to this already impressive space.
The spacious great room flows seamlessly from the kitchen, offering a relaxing atmosphere. Natural light pours in throught he center-sliding door in the great room, illuminating the open spaces and creating a welcoming ambiance.
The primary bedroom suite is a true retreat, featuring a generous layout and abundant space for relaxation. The attached ensuite bathroom includes dual vanities, a separate shower, and a spacious walk-in closet. Every detail of the bathroom has been thoughtfully designed.
The additional two bedrooms are equally spacious and feature ample closet space. The den provides a flexible option for an office, playroom, or guest space, making it easy to adjust the home to meet your unique needs.
This home also boasts a 2.5-car garage, offering plenty of space for your vehicles, as well as extra room for storage, hobbies, or a workshop. The garage provides both convenience and additional versatility for the homeowner.
Located in Laveen, AZ with beautiful desert views, this single-story residence combines beautiful finishes, thoughtful design, and functionality, making it the ideal place to make a home. Whether you're hosting a gathering, working from home, or relaxing in your own space, this home offers a perfect balance of luxury and practicality. With all of the amenities you could wish for, including modern finishes and designer details, this home is a true masterpiece.
Compass, MLS 6793334
Last checked Apr 2, 11:00 am
Home Details
- Garage spaces:
- 3
- Property status:
- Pending/Under Contract
- Neighborhood:
- Laveen
- Lot size (acres):
- 0.19
- Size:
- 2,507 sqft
- Stories:
- 1
- Beds:
- 3
- Baths:
- 2.5
- Fence:
- Block Fence
- Facing direction:
- South
Construction Details
- Builder Name:
- Ashton Woods
- Completion Date:
- April, 2025
- Year Built:
- 2025
- Roof:
- Tile Roofing
Home Features & Finishes
- Appliances:
- Sprinkler System
- Construction Materials:
- StuccoWood Frame
- Cooling:
- Central Air
- Garage/Parking:
- GarageAttached GarageTandem Parking
- Interior Features:
- Walk-In ClosetFoyerPantryDouble Vanity
- Kitchen:
- Kitchen Island
- Laundry facilities:
- Utility/Laundry Room
- Property amenities:
- Patio
- Rooms:
- Primary Bedroom On MainKitchenNookPowder RoomDining RoomFamily RoomPrimary Bedroom Downstairs

Considering this home?
Our expert will guide your tour, in-person or virtual
Need more information?
Text or call (888) 486-2818
Utility Information
- Heating:
- Gas Heating
- Utilities:
- High Speed Internet Access
Estates at Estrella Crossing Community Details
Community Amenities
- Dining Nearby
- Energy Efficient
- Playground
- Park Nearby
- Picnic Area
- Tot Lot
- Open Greenspace
- Mountain(s) View
- Walking, Jogging, Hike Or Bike Trails
- Entertainment
- Shopping Nearby
Home Address
- Neighborhood:
- Laveen
- County:
- Maricopa
Schools in Phoenix Union High School District
GreatSchools’ Summary Rating calculation is based on 4 of the school’s themed ratings, including test scores, student/academic progress, college readiness, and equity. This information should only be used as a reference. Jome is not affiliated with GreatSchools and does not endorse or guarantee this information. Please reach out to schools directly to verify all information and enrollment eligibility. Data provided by GreatSchools.org © 2024
Getting Around
Air Quality
The 30-day average AQI:Moderate
Air quality is acceptable. However, there may be a risk for some people, particularly those who are unusually sensitive to air pollution.
Provided by AirNow
Noise Level
A Soundscore™ rating is a number between 50 (very loud) and 100 (very quiet) that tells you how loud a location is due to environmental noise.
Natural Hazards Risk
Climate hazards can impact homes and communities, with risks varying by location. These scores reflect the potential impact of natural disasters and climate-related risks on Maricopa County
Provided by FEMA
Financial Details
Average Home Price in Laveen Neighborhood
Calculated based on the Jome data
Taxes & HOA
- HOA name
- Estrella Crossing HO
- Tax rate
- 0.65%
- HOA fee
- $85/monthly
- HOA fee includes
- Common Area Maintenance
Estimated Monthly Payment
Recently added communities in this area
Nearby Communities in Laveen
New Homes in Nearby Cities
More New Homes in Laveen, AZ
Compass, MLS 6793334
All information should be verified by the recipient and none is guaranteed as accurate by ARMLS
Read moreLast checked Apr 2, 11:00 am
- AZ
- Phoenix Metropolitan Area
- Maricopa County
- Laveen
- Estates at Estrella Crossing
- 5526 W Paseo Wy, Laveen, AZ 85339

