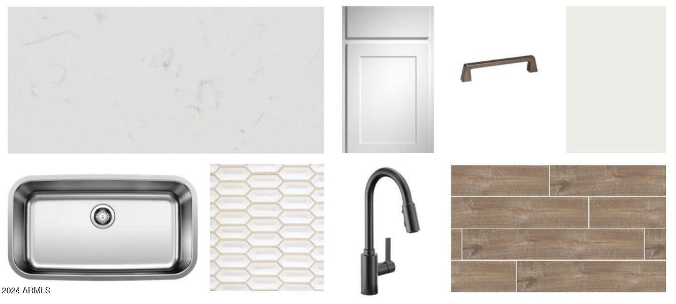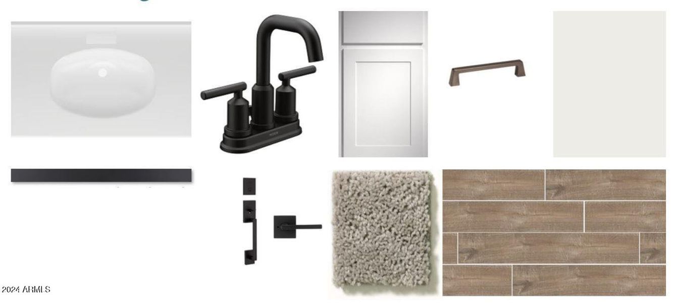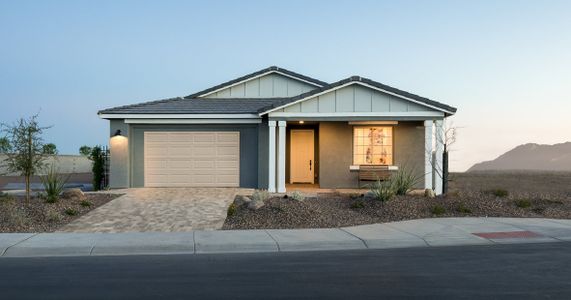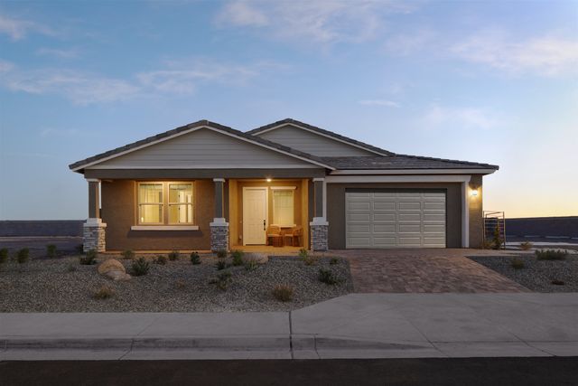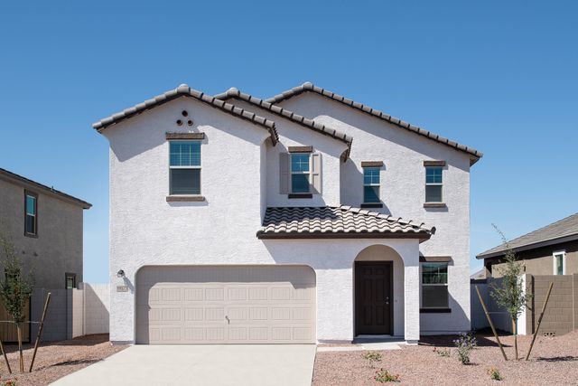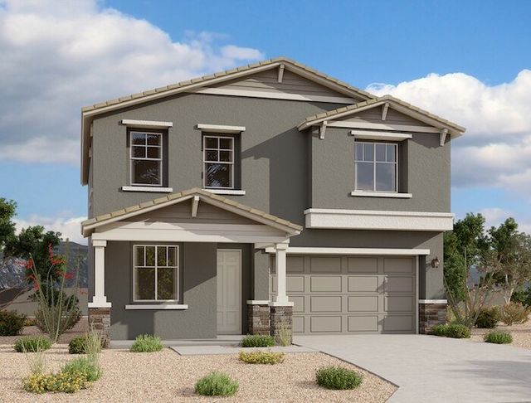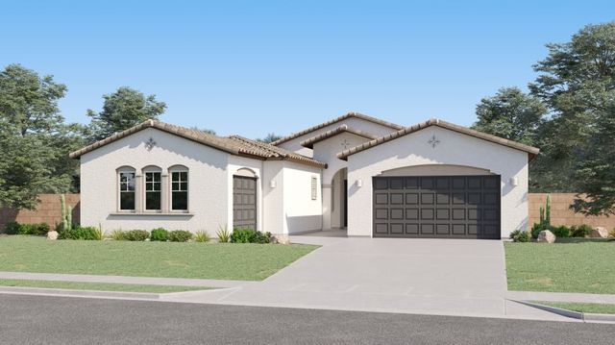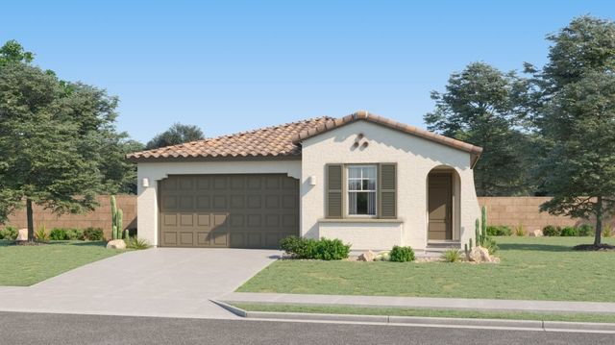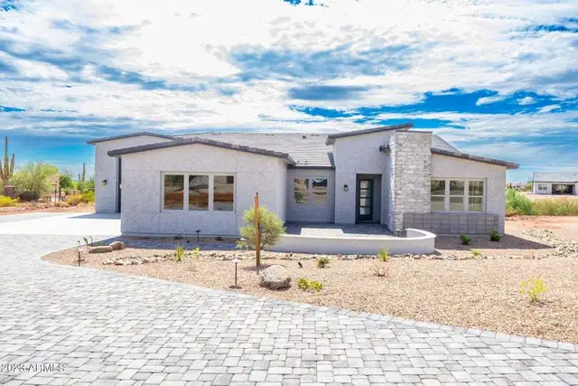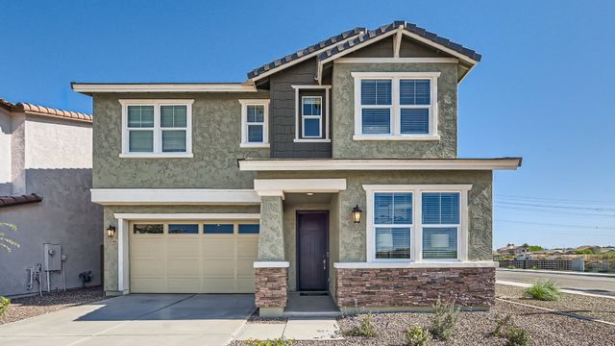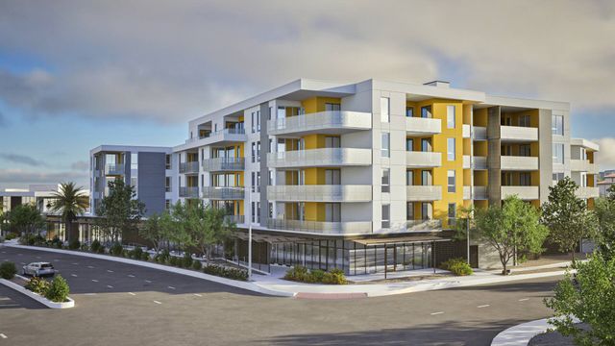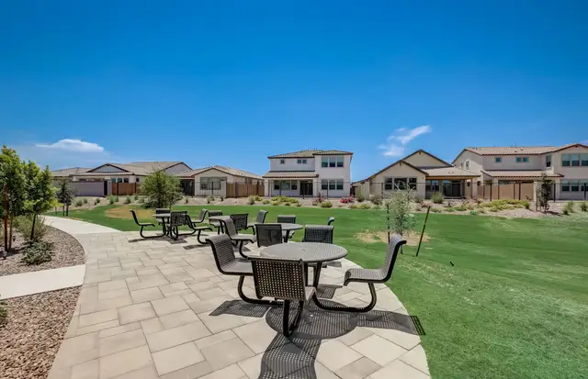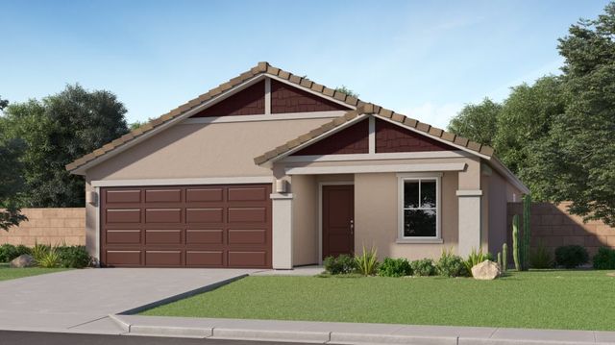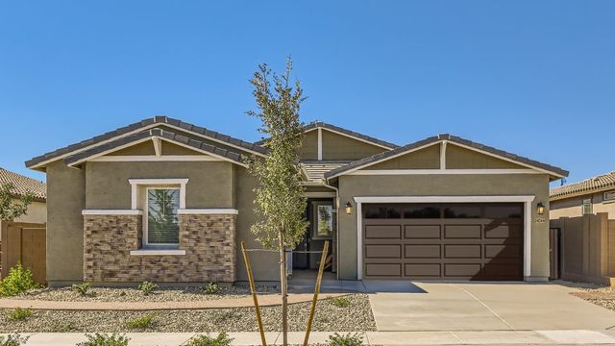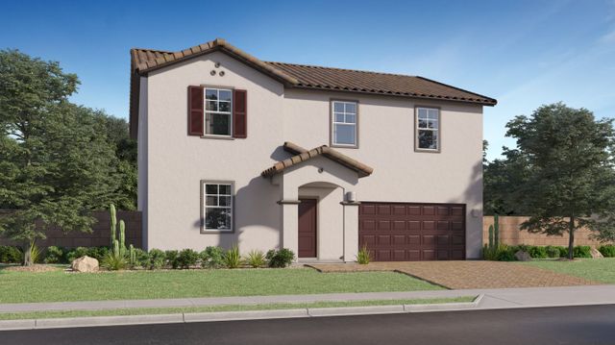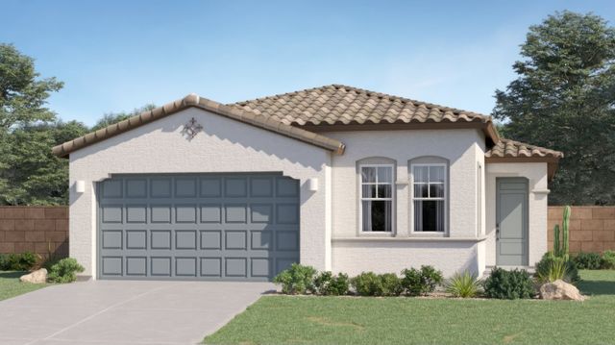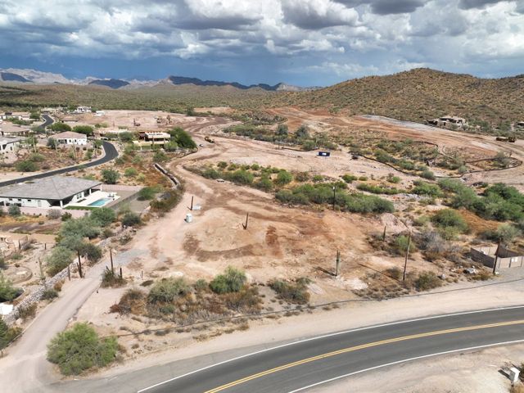

1 of 4
Under Construction
$491,990
32181 North Saddlehorn Drive, Queen Creek, AZ 85140
Sunflower Plan
4 bd · 3 ba · 1 story · 2,219 sqft
$491,990
Home Highlights
Home Description
Nestled in the sought-after city of San Tan Valley, this charming 2,219 sq. ft. single-story modern exterior Sunflower floor plan boasts 4 bedrooms, 3 bathrooms, a guest retreat, and a 2.5-car garage. This beautiful home features the Harmony Collection, which includes 8-foot interior doors, stainless steel appliances, quartz kitchen countertops, a stunning backsplash, and 42-inch upper white shaker-style cabinets. The 4-panel glass slider off the living room provides a lovely entry to the spacious backyard, perfect for a private pool. The primary suite is generously sized, offering a spacious bathroom and a walk-in closet. This home also comes equipped with a washer, dryer, refrigerator, garage door motor, soft water rough in, and blinds, making it move-in ready. Conveniently located near Combs Rd and Schnepf Rd, the community features a beautiful lake, bike paths, and pickleball courts.
Home Details
*Pricing and availability are subject to change.- Garage spaces:
- 2.5
- Property status:
- Under Construction
- Lot size (acres):
- 0.14
- Size:
- 2,219 sqft
- Stories:
- 1
- Beds:
- 4
- Baths:
- 3
- Fence:
- Block Fence
Construction Details
- Builder Name:
- Ashton Woods
- Year Built:
- 2024
- Roof:
- Tile Roofing
Home Features & Finishes
- Construction Materials:
- StuccoWood Frame
- Garage/Parking:
- GarageAttached Garage
- Interior Features:
- Walk-In ClosetFoyerPantryDouble Vanity
- Kitchen:
- Kitchen Island
- Laundry facilities:
- Utility/Laundry Room
- Property amenities:
- Patio
- Rooms:
- Primary Bedroom On MainKitchenGuest RoomDining RoomFamily RoomPrimary Bedroom Downstairs

Considering this home?
Our expert will guide your tour, in-person or virtual
Need more information?
Text or call (888) 486-2818
Utility Information
- Heating:
- Electric Heating
- Utilities:
- High Speed Internet Access
Sabino at Wales Ranch Community Details
Community Amenities
- Playground
- Lake Access
- Tennis Courts
- Park Nearby
- Community Pond
- Walking, Jogging, Hike Or Bike Trails
- Pickleball Court
- Master Planned
Neighborhood Details
Queen Creek, Arizona
Pinal County 85140
Schools in J. O. Combs Unified School District
GreatSchools’ Summary Rating calculation is based on 4 of the school’s themed ratings, including test scores, student/academic progress, college readiness, and equity. This information should only be used as a reference. Jome is not affiliated with GreatSchools and does not endorse or guarantee this information. Please reach out to schools directly to verify all information and enrollment eligibility. Data provided by GreatSchools.org © 2024
Average Home Price in 85140
Getting Around
Air Quality
Noise Level
98
50Calm100
A Soundscore™ rating is a number between 50 (very loud) and 100 (very quiet) that tells you how loud a location is due to environmental noise.
Taxes & HOA
- Tax Year:
- 2024
- Tax Rate:
- 0.52%
- HOA Name:
- ''Wales Ranches Homeo
- HOA fee:
- $90/monthly
- HOA fee includes:
- Common Area Maintenance
Estimated Monthly Payment
Recently Added Communities in this Area
Nearby Communities in Queen Creek
New Homes in Nearby Cities
More New Homes in Queen Creek, AZ
Listed by Danny Kallay, +14806948571
Compass, MLS 6792701
Compass, MLS 6792701
All information should be verified by the recipient and none is guaranteed as accurate by ARMLS
Read moreLast checked Dec 13, 11:00 pm

