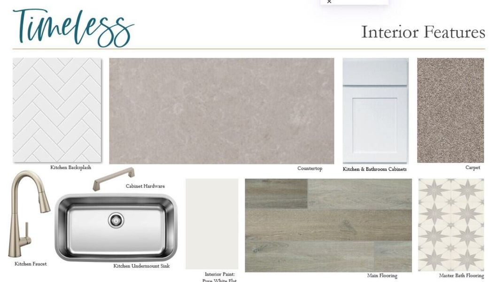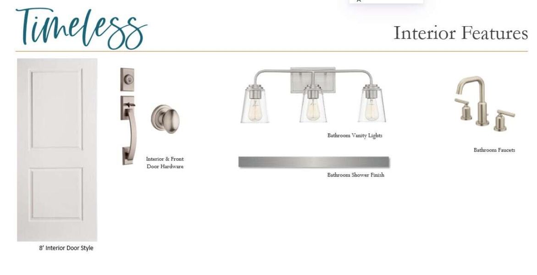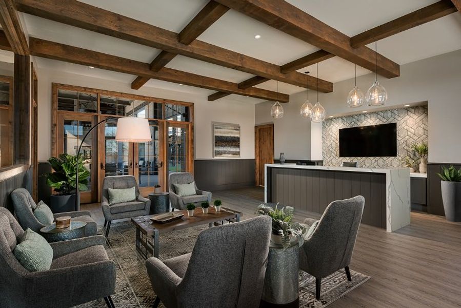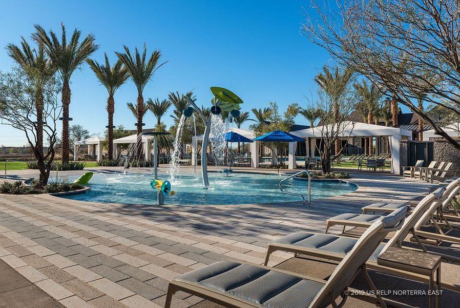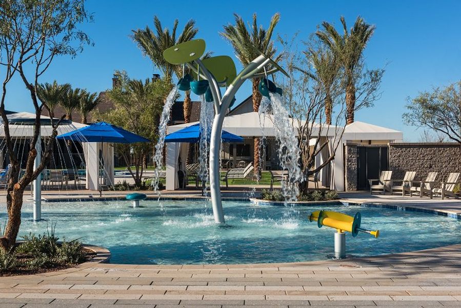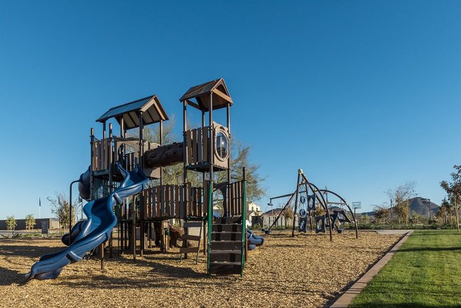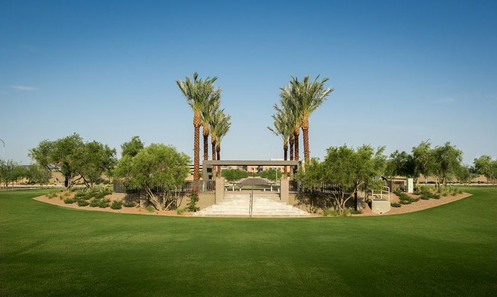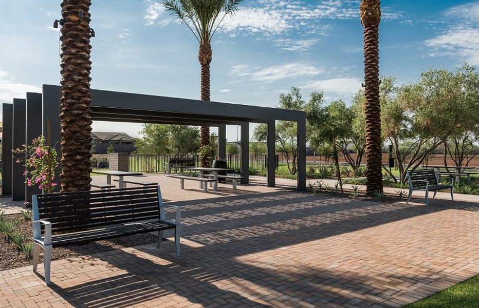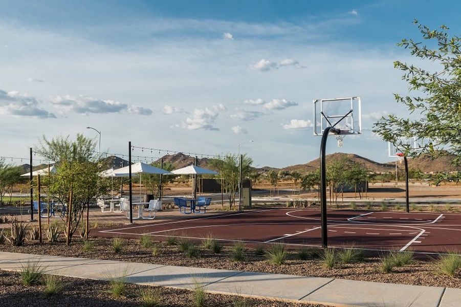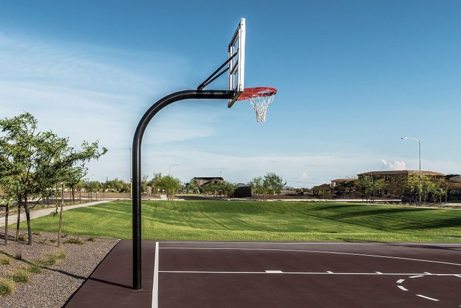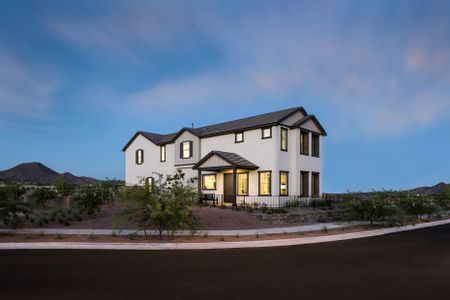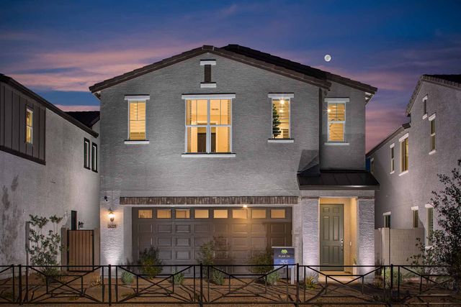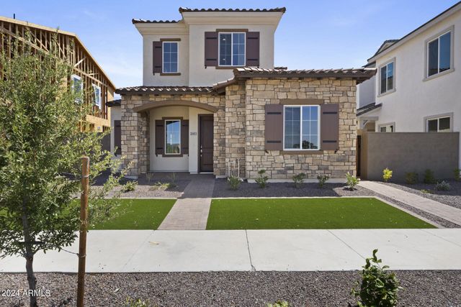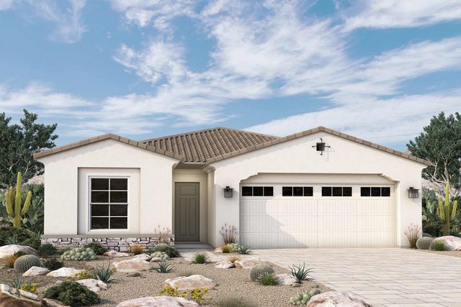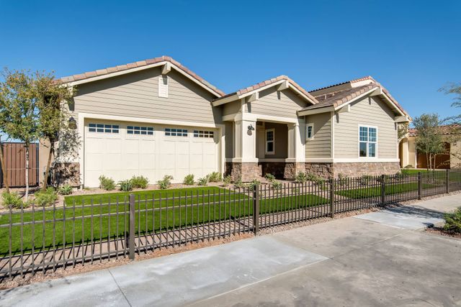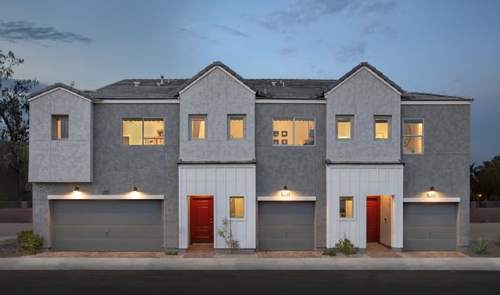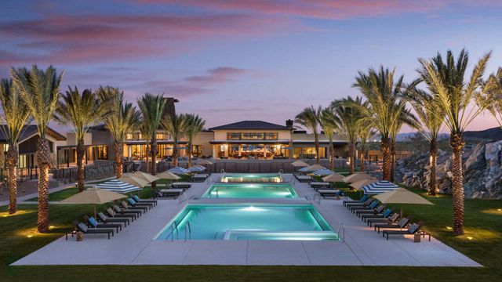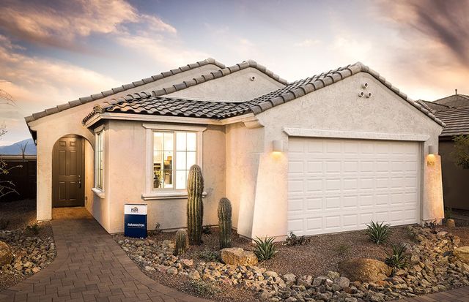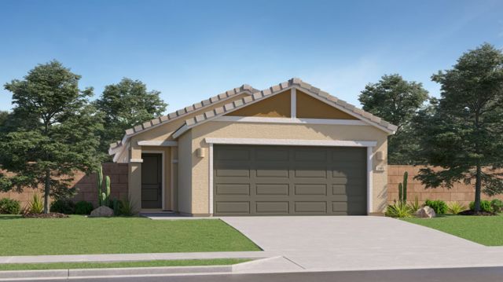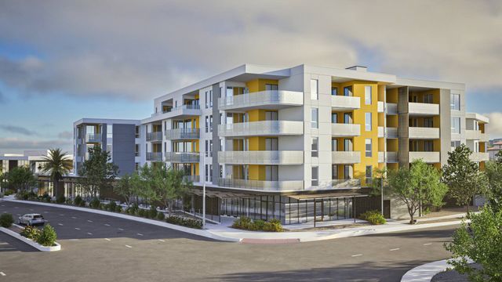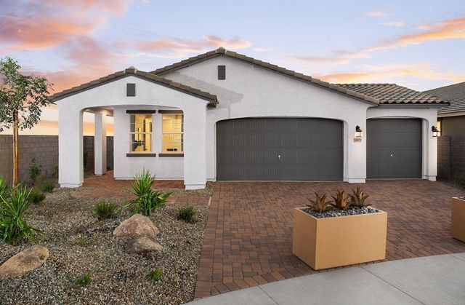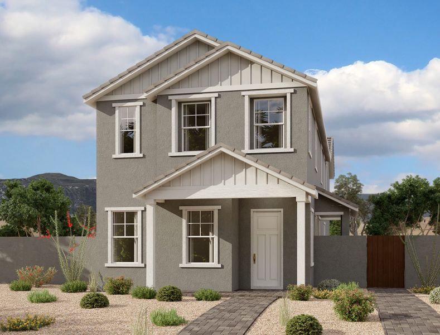
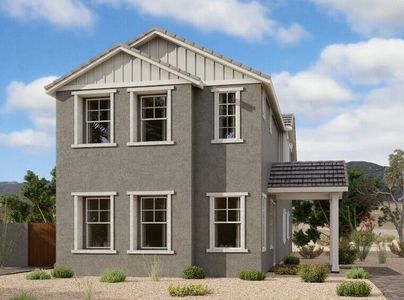
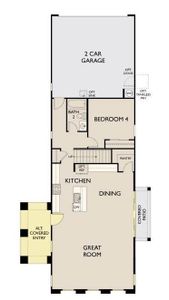
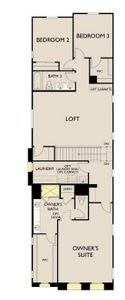
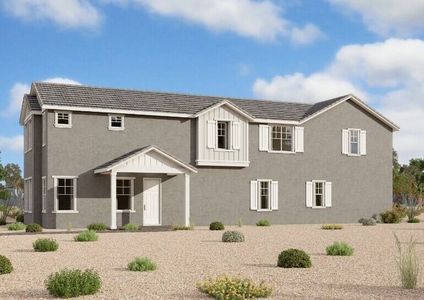
1 of 20
Under Construction
$712,990
2227 W Chisum Trl, Phoenix, AZ 85085
Pinnacle Homeplan Plan
4 bd · 2.5 ba · 2 stories · 2,646 sqft
$712,990
Home Highlights
Home Description
Welcome to your dream home, a thoughtfully designed Pinnacle plan boasting 2,646 square feet of refined living space. This stunning residence offers 4 bedrooms, 3 bathrooms, and a versatile loft, with the convenience of a bedroom and full bathroom on the first floor, perfect for guests or multi-generational living. From the moment you arrive, the charm of the farmhouse-inspired exterior and meticulously upgraded front yard, featuring lush artificial turf and elegant paver accents, sets the tone for what lies inside. Step through the covered entry into a home where style meets functionality at every turn. At the heart of this home is a chef’s kitchen that will inspire culinary creativity. Outfitted with stainless steel GE appliances, including a sleek under-cabinet hood, a five-burner built-in gas cooktop, and a wall oven and microwave ensemble with a modern trim kit, every detail has been carefully curated. The white painted shaker cabinetry, adorned with satin nickel hardware, complements the 42” upper cabinets with 3” crown molding, while dazzling Della Terra quartz countertops and a contemporary white herringbone backsplash complete the design. A large single basin stainless steel sink, paired with a Moen Sleek spot-resistant faucet, seamlessly blends functionality with timeless style. The bathrooms are equally luxurious, featuring white painted shaker cabinets, cultured marble countertops with rectangular sinks, and premium Moen Gibson brushed nickel fixtures. The spa-inspired primary bathroom elevates relaxation with exquisite Dal Tile Memoir Jewel Grey tiles, offering a serene escape. Throughout the home, upgraded finishes such as Dal Tile Oregon Rovere wood-look flooring downstairs and in select upstairs spaces, plush Shaw Kennfield carpet in the shade Ecru, and 8’ interior doors with Tavaris Lever satin nickel hardware enhance the sense of elegance.
Home Details
*Pricing and availability are subject to change.- Garage spaces:
- 2
- Property status:
- Under Construction
- Neighborhood:
- Deer Valley
- Size:
- 2,646 sqft
- Stories:
- 2
- Beds:
- 4
- Baths:
- 2.5
Construction Details
- Builder Name:
- Ashton Woods
- Completion Date:
- January, 2025
Home Features & Finishes
- Garage/Parking:
- GarageAttached Garage
- Interior Features:
- Walk-In ClosetPantryLoft
- Laundry facilities:
- Utility/Laundry Room
- Property amenities:
- Patio
- Rooms:
- KitchenDining RoomFamily RoomPrimary Bedroom Upstairs

Considering this home?
Our expert will guide your tour, in-person or virtual
Need more information?
Text or call (888) 486-2818
Union Park at Norterra Phase 2 Community Details
Community Amenities
- Playground
- Tennis Courts
- Community Pool
- Park Nearby
- Basketball Court
- Children's Pool
- Event Lawn
- Pickleball Court
- Entertainment
- Master Planned
- Shopping Nearby
Neighborhood Details
Deer Valley Neighborhood in Phoenix, Arizona
Maricopa County 85085
Schools in Deer Valley Unified District
GreatSchools’ Summary Rating calculation is based on 4 of the school’s themed ratings, including test scores, student/academic progress, college readiness, and equity. This information should only be used as a reference. Jome is not affiliated with GreatSchools and does not endorse or guarantee this information. Please reach out to schools directly to verify all information and enrollment eligibility. Data provided by GreatSchools.org © 2024
Average Home Price in Deer Valley Neighborhood
Getting Around
Air Quality
Noise Level
81
50Calm100
A Soundscore™ rating is a number between 50 (very loud) and 100 (very quiet) that tells you how loud a location is due to environmental noise.
Taxes & HOA
- Tax Year:
- 2023
- Tax Rate:
- 1%
- HOA Name:
- CCCM
- HOA fee:
- $182/monthly





