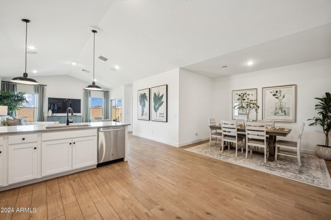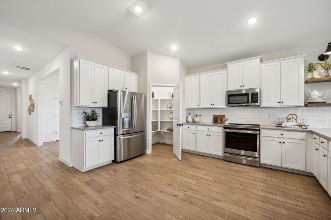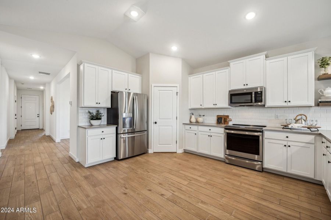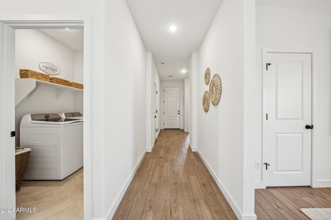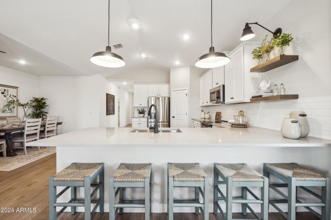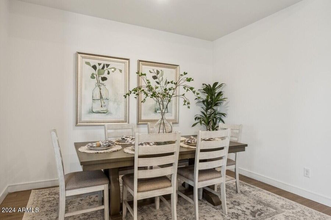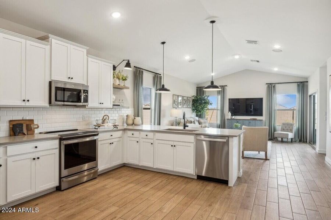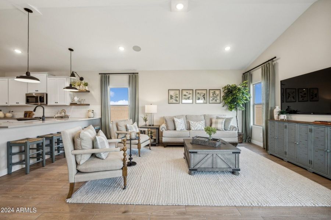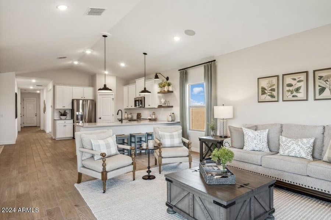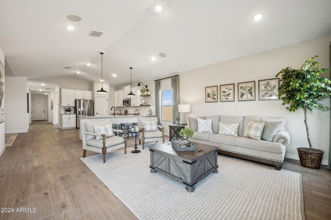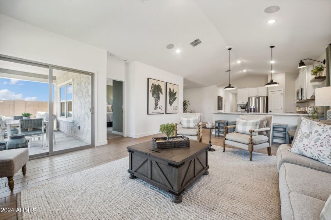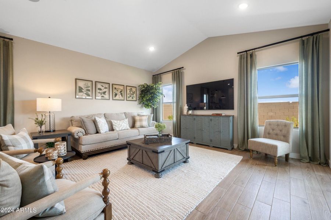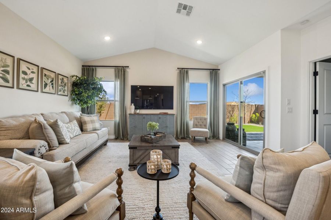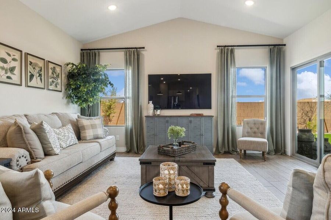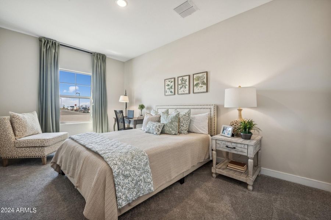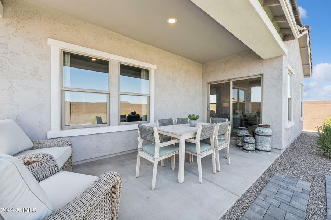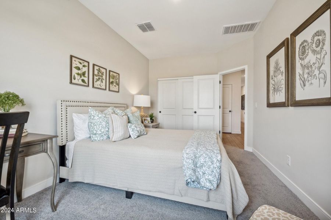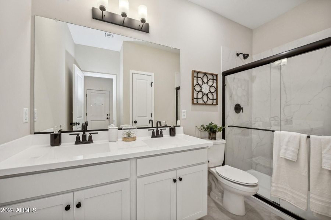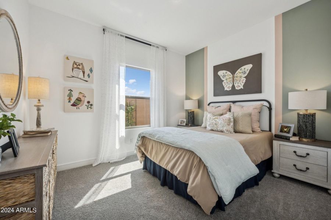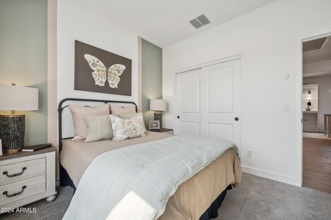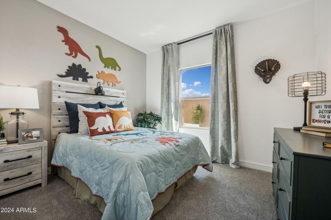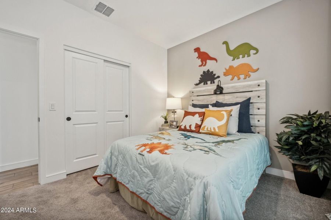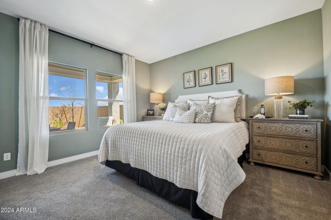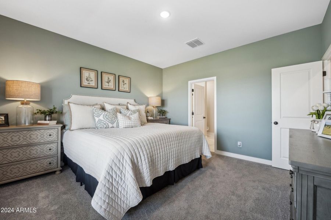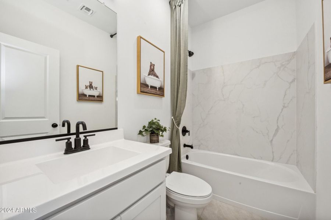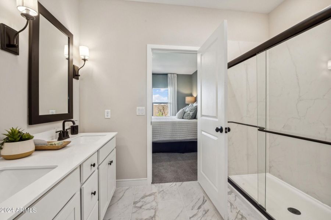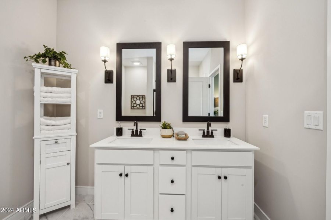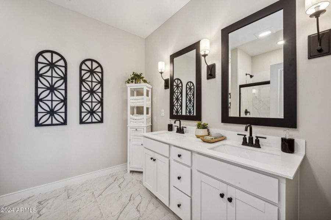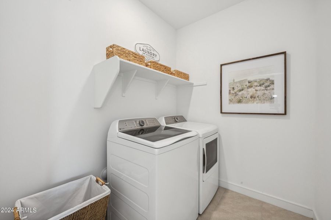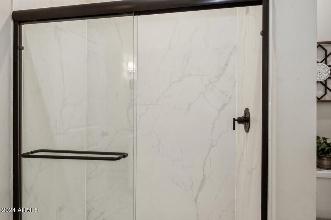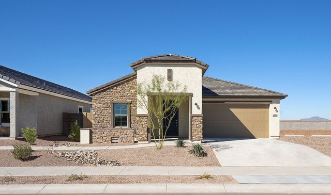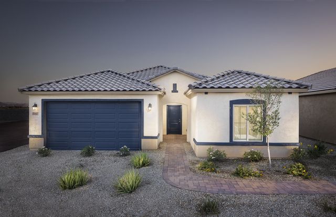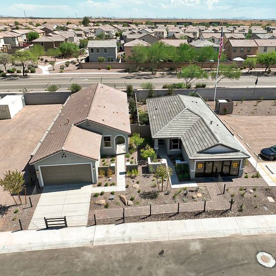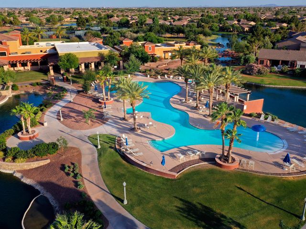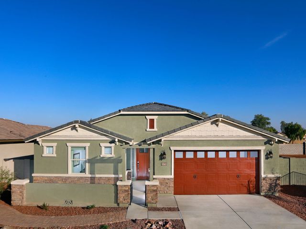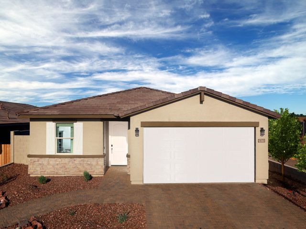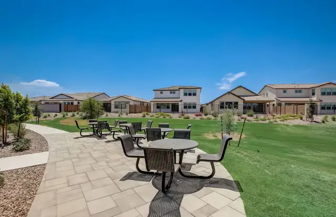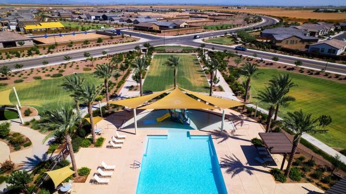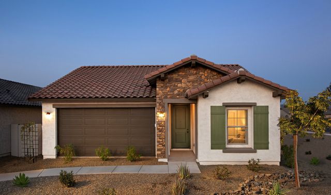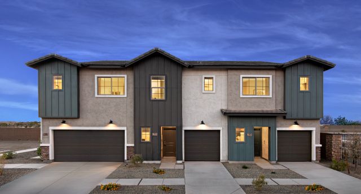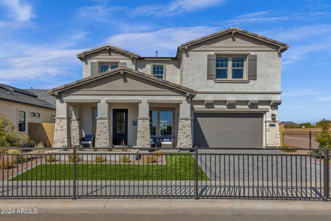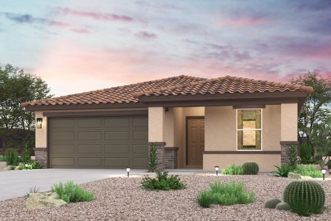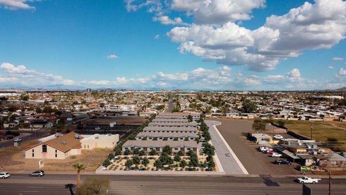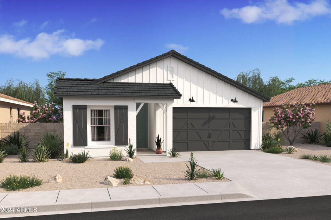
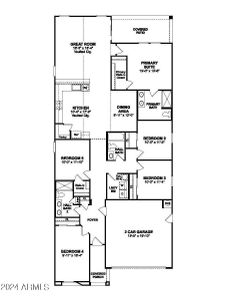
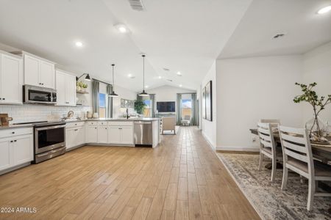
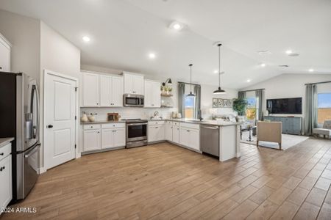
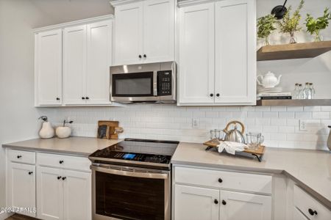
1 of 35
Pending/Under Contract
$397,001
42400 W Vincent Drive, Maricopa, AZ 85138
Orinoco Plan
5 bd · 3 ba · 1 story · 2,082 sqft
$397,001
Home Highlights
Home Description
This beautiful Orinoco plan is under construction and ready for an estimated move-in February 2024. Part of our exclusive ''Looks'' Farmhouse Collection, this home features a modern, farmhouse-inspired design with elegant details. Enjoy white cabinetry with matte black hardware, sleek gray quartz countertops, and stainless-steel appliances that elevate both style and functionality. The home offers a spacious, open-concept great room and dining area—perfect for entertaining family and friends. The Primary suite provides a retreat from the busy day split from the secondary bedrooms adding quiet space. Wood-look tile flooring runs throughout the main living spaces, while cozy carpeting adds warmth to the bedrooms. ^^^Up to 4% of Base Price can be applied towards closing cost and/or short-long term interest rate buydowns when choosing our preferred Lender. Additional eligibility and limited time restrictions apply.
Home Details
*Pricing and availability are subject to change.- Garage spaces:
- 2
- Property status:
- Pending/Under Contract
- Lot size (acres):
- 0.13
- Size:
- 2,082 sqft
- Stories:
- 1
- Beds:
- 5
- Baths:
- 3
- Fence:
- Block Fence
Construction Details
- Builder Name:
- K. Hovnanian® Homes
- Year Built:
- 2025
- Roof:
- Tile Roofing
Home Features & Finishes
- Appliances:
- Water SoftenerSprinkler System
- Construction Materials:
- StuccoWood Frame
- Cooling:
- Fresh Air Ventilation
- Flooring:
- Carpet FlooringTile Flooring
- Garage/Parking:
- Door OpenerGarageAttached Garage
- Home amenities:
- Home Accessibility FeaturesGreen Construction
- Interior Features:
- Ceiling-VaultedDouble Vanity
- Property amenities:
- Patio
- Rooms:
- Primary Bedroom On MainBreakfast AreaPrimary Bedroom Downstairs

Considering this home?
Our expert will guide your tour, in-person or virtual
Need more information?
Text or call (888) 486-2818
Utility Information
- Heating:
- Electric Heating
- Utilities:
- High Speed Internet Access
Community Amenities
- Playground
- Walking, Jogging, Hike Or Bike Trails
Neighborhood Details
Maricopa, Arizona
Pinal County 85138
Schools in Maricopa Unified School District
- Grades PK-PKPublic
saddleback preschool
0.7 mi18600 n porter rd - Grades PK-PKPublic
santa rosa preschool
1.2 mi21400 n santa rosa dr
GreatSchools’ Summary Rating calculation is based on 4 of the school’s themed ratings, including test scores, student/academic progress, college readiness, and equity. This information should only be used as a reference. Jome is not affiliated with GreatSchools and does not endorse or guarantee this information. Please reach out to schools directly to verify all information and enrollment eligibility. Data provided by GreatSchools.org © 2024
Average Home Price in 85138
Getting Around
Air Quality
Taxes & HOA
- Tax Year:
- 2024
- HOA Name:
- Santa Rosa Springs
- HOA fee:
- $126/monthly
- HOA fee includes:
- Common Area Maintenance
Estimated Monthly Payment
Recently Added Communities in this Area
Nearby Communities in Maricopa
New Homes in Nearby Cities
More New Homes in Maricopa, AZ
Listed by Chad Fuller
K. Hovnanian Great Western Homes, LLC, MLS 6780471
K. Hovnanian Great Western Homes, LLC, MLS 6780471
All information should be verified by the recipient and none is guaranteed as accurate by ARMLS
Read moreLast checked Dec 14, 5:00 pm





