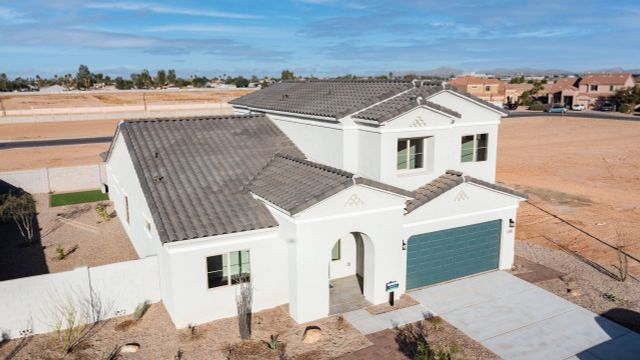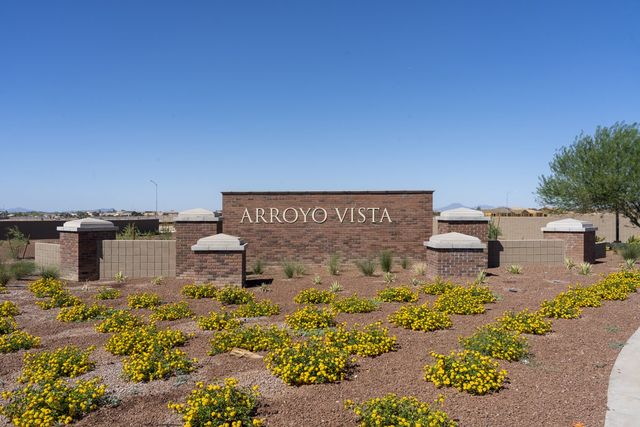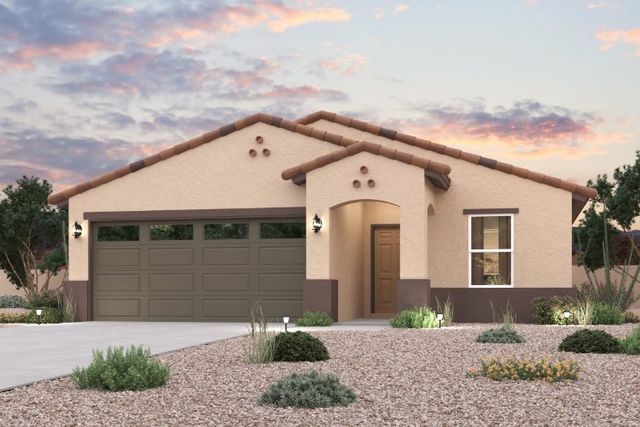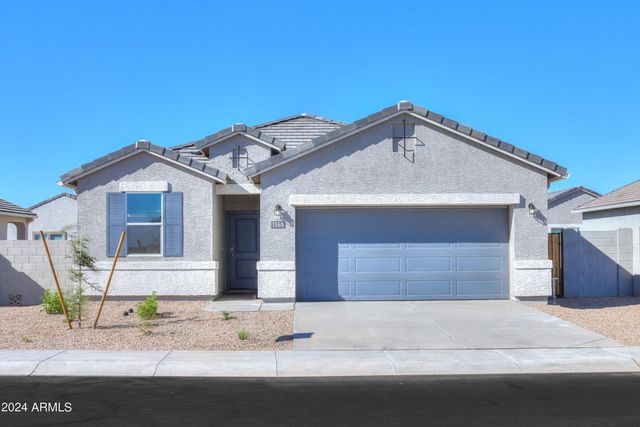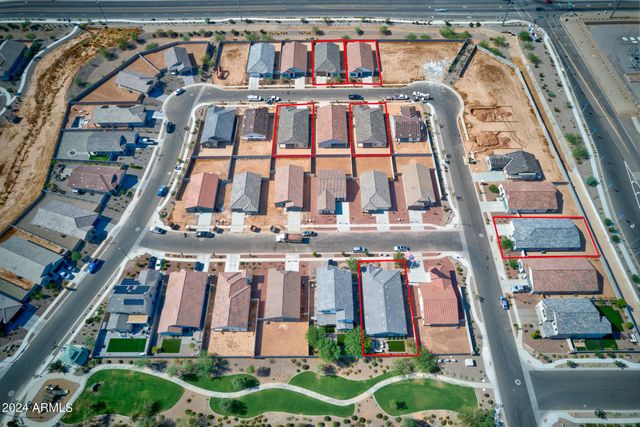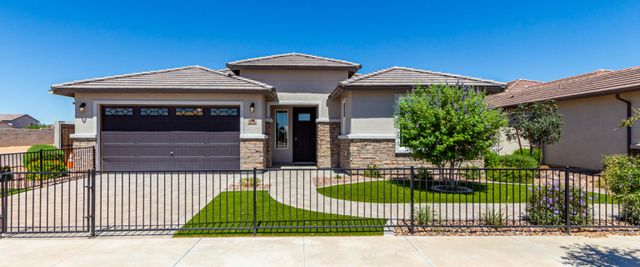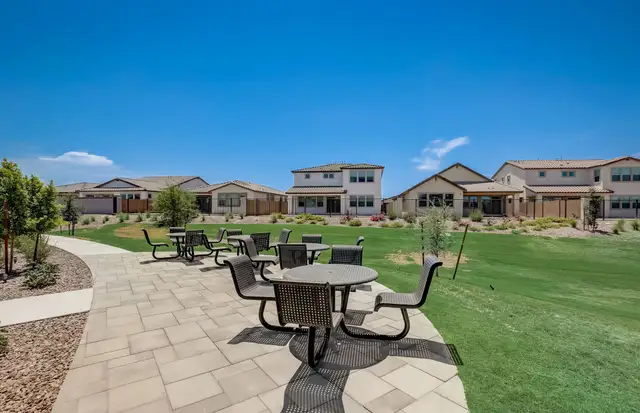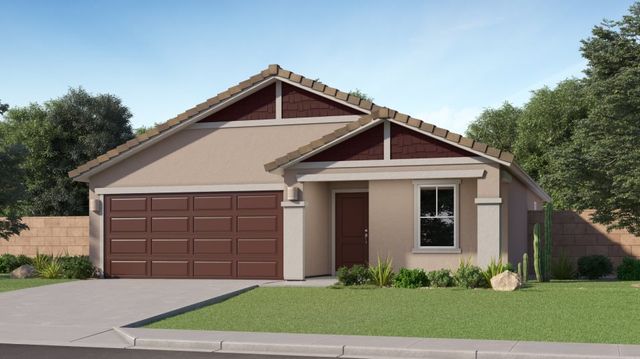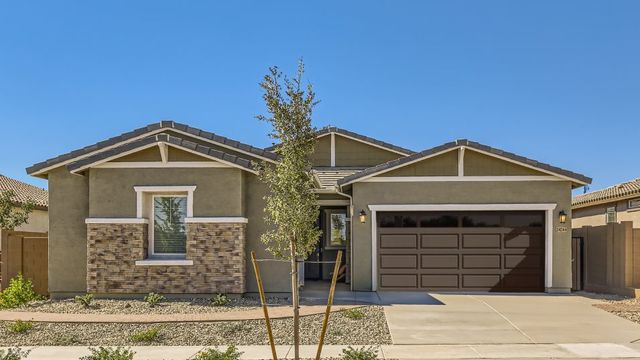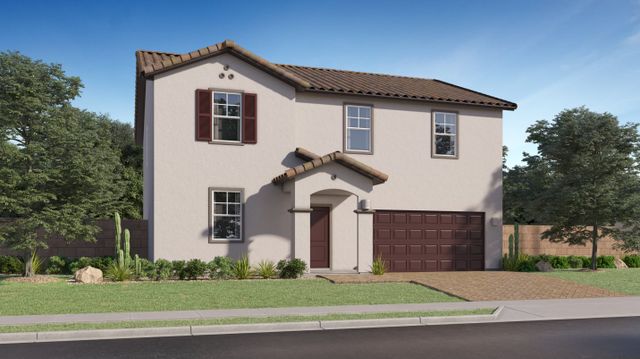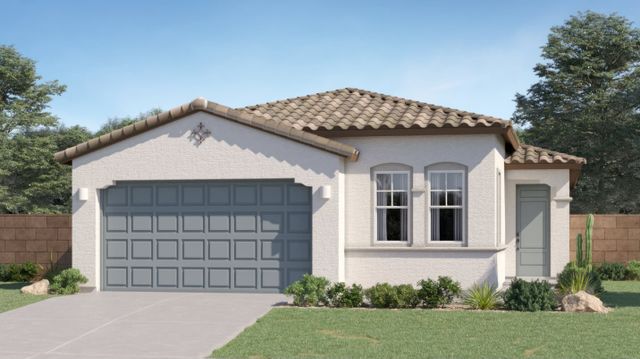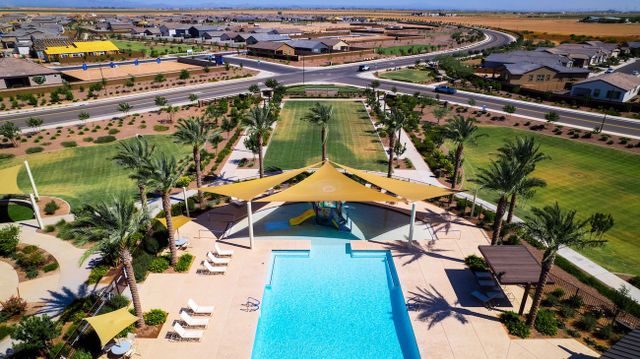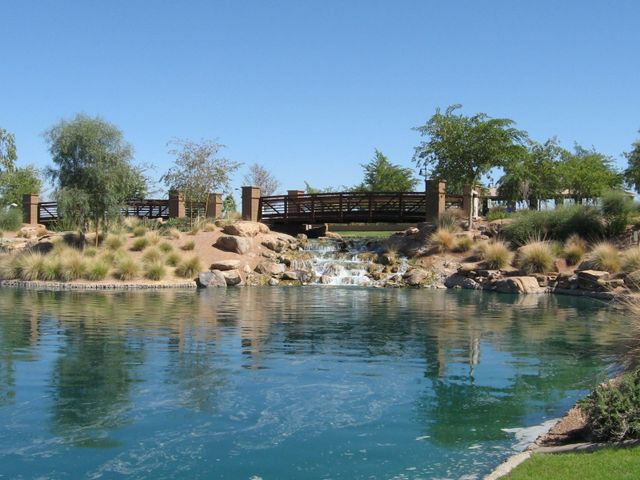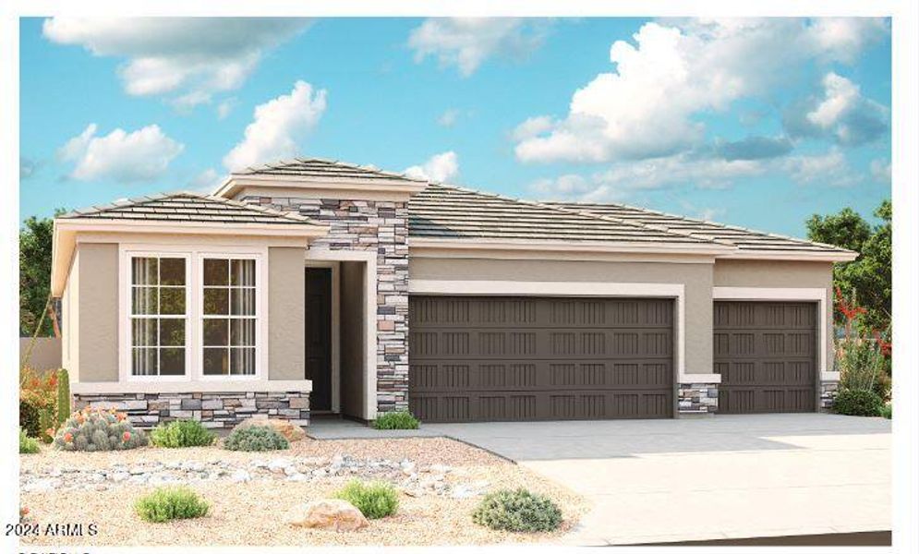
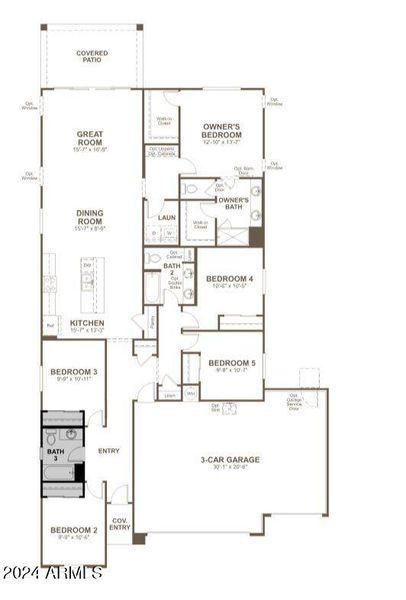
1 of 2
Pending/Under Contract
$374,995
1212 E Vekol Street, Casa Grande, AZ 85122
Sapphire Plan
5 bd · 3 ba · 1 story · 2,040 sqft
$374,995
Home Highlights
Home Description
The spacious and versatile Sapphire floor plan is sure to impress from the pavered driveway to the roomy covered patio. Upon entry, 2 bedrooms are conveniently situated on either side of a shared bathroom including cultured marble countertops with a square sink, upgraded faucet, and shower/tub combination. The large open concept living space is perfect for entertaining, the kitchen includes 42'' Regal White cabinets, quartz countertops, a large kitchen island, matte black cabinet hardware, GE electric stove, dishwasher, and microwave, upgraded matte black Antoni kitchen faucet and more! Enjoy the suns natural light through the large 4-panel center-meet sliding door in the great room, or relax in the primary suite complete with 2 walk-in closets, double sinks, private toilet room, and large shower. The laundry room is centrally located off of the great room. Bedrooms 4 and 5 are situated apart from the other bedrooms near a convenient 3rd bathroom including cultured marble countertops, double square sinks, linen shelving, and shower/tub combination.This 5 bedroom, 3 bathroom home boasts over 2,000 square feet of living space with beautiful 7x22 ravenna staggered tile, extra windows in the primary bedroom and great room, executive height vanities in the bathrooms, prewired for ceiling fans and pendant lights, and pre- plumbed with a soft water loop. The 3-car garage and aesthetic stone exterior give this home remarkable curb appeal! This Sapphire plan is situated on a premium corner lot close to schools and shopping! Estimated completion date is February 2025.
Home Details
*Pricing and availability are subject to change.- Garage spaces:
- 3
- Property status:
- Pending/Under Contract
- Lot size (acres):
- 0.17
- Size:
- 2,040 sqft
- Stories:
- 1
- Beds:
- 5
- Baths:
- 3
- Fence:
- Block Fence
Construction Details
- Builder Name:
- Richmond American Homes
- Completion Date:
- February, 2025
- Year Built:
- 2024
- Roof:
- Tile Roofing
Home Features & Finishes
- Appliances:
- Water Softener
- Construction Materials:
- StuccoWood FrameStone
- Flooring:
- Tile Flooring
- Garage/Parking:
- Door OpenerGarageAttached Garage
- Home amenities:
- Green Construction
- Interior Features:
- PantryDouble Vanity
- Kitchen:
- Kitchen Island
- Property amenities:
- Patio
- Rooms:
- Primary Bedroom On MainKitchenBreakfast AreaPrimary Bedroom Downstairs

Considering this home?
Our expert will guide your tour, in-person or virtual
Need more information?
Text or call (888) 486-2818
Utility Information
- Heating:
- Electric Heating
- Utilities:
- High Speed Internet Access
Community Amenities
- Playground
- Walking, Jogging, Hike Or Bike Trails
Neighborhood Details
Casa Grande, Arizona
Pinal County 85122
Schools in Casa Grande Elementary District
GreatSchools’ Summary Rating calculation is based on 4 of the school’s themed ratings, including test scores, student/academic progress, college readiness, and equity. This information should only be used as a reference. Jome is not affiliated with GreatSchools and does not endorse or guarantee this information. Please reach out to schools directly to verify all information and enrollment eligibility. Data provided by GreatSchools.org © 2024
Average Home Price in 85122
Getting Around
Air Quality
Taxes & HOA
- Tax Year:
- 2024
- HOA Name:
- Cottonwood Ranch HOA
- HOA fee:
- $80/monthly
- HOA fee includes:
- Common Area Maintenance
Estimated Monthly Payment
Recently Added Communities in this Area
Nearby Communities in Casa Grande
New Homes in Nearby Cities
More New Homes in Casa Grande, AZ
Listed by John Bargnesi, +14806240244
Richmond American Homes, MLS 6770945
Richmond American Homes, MLS 6770945
All information should be verified by the recipient and none is guaranteed as accurate by ARMLS
Read moreLast checked Dec 14, 11:00 pm

