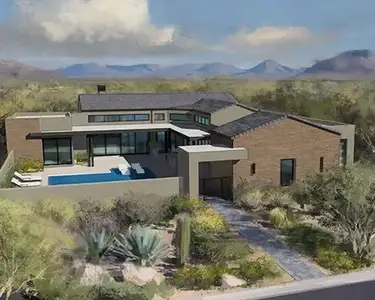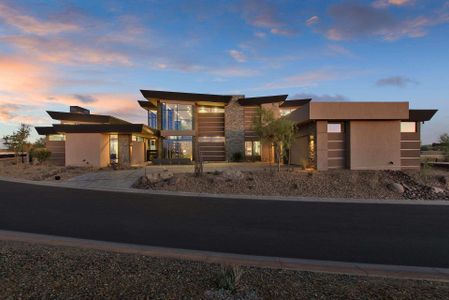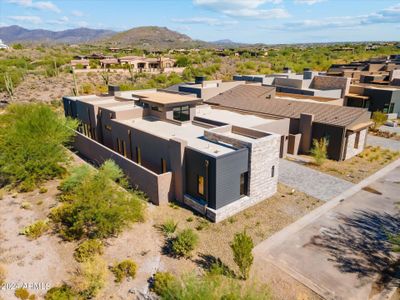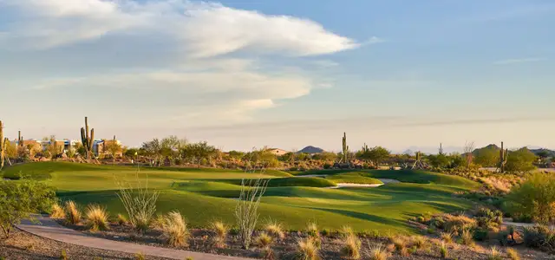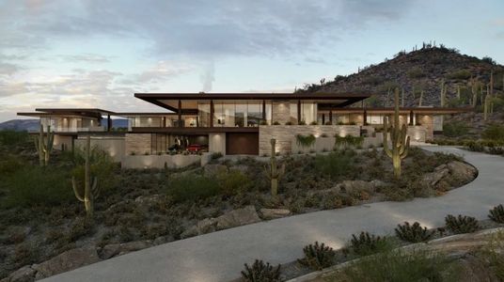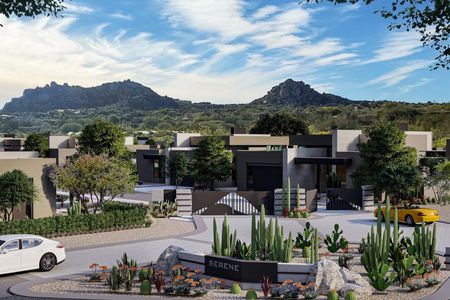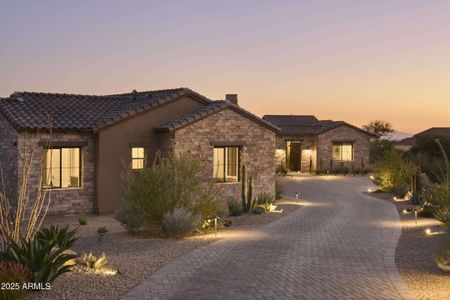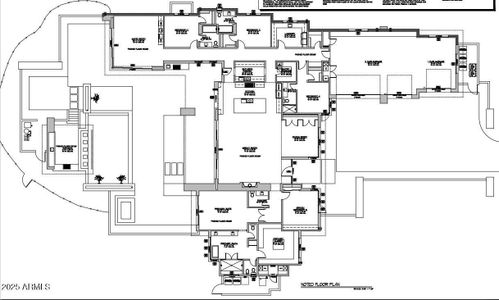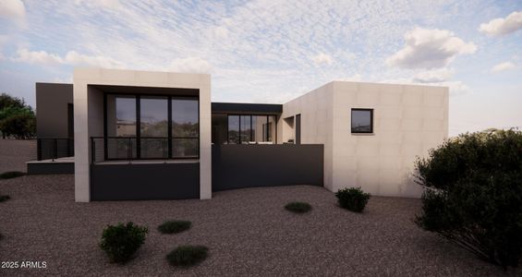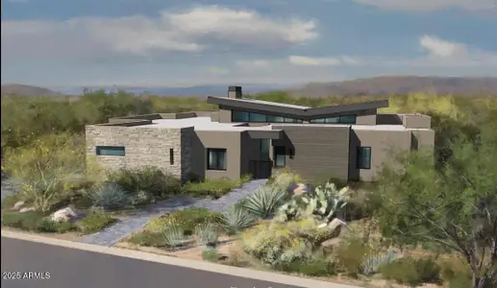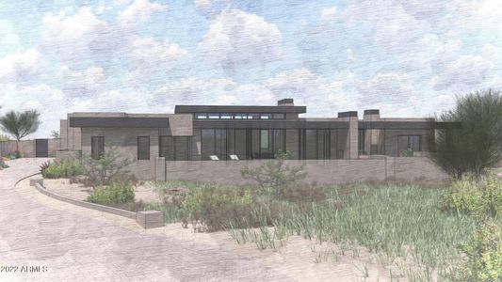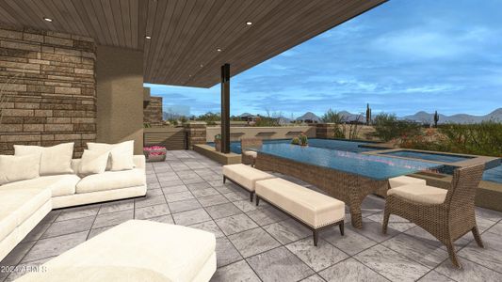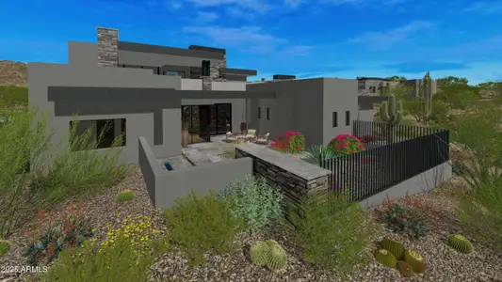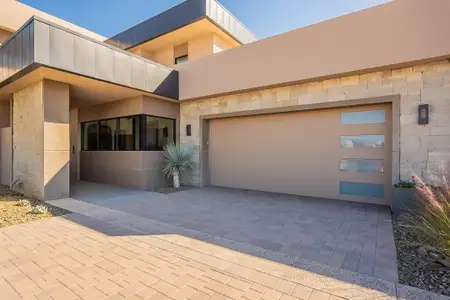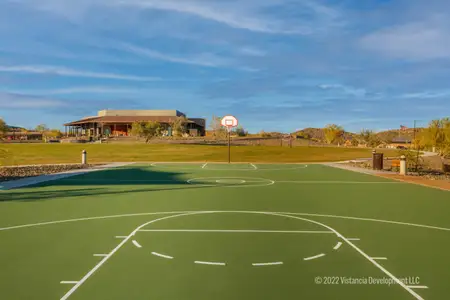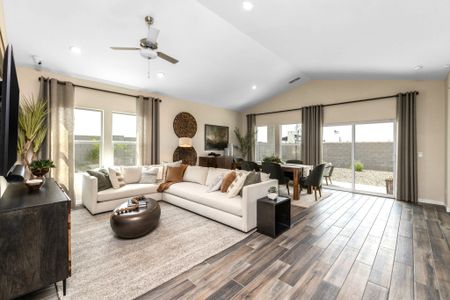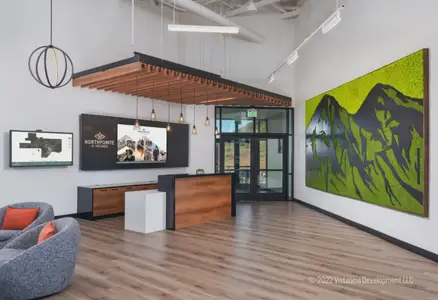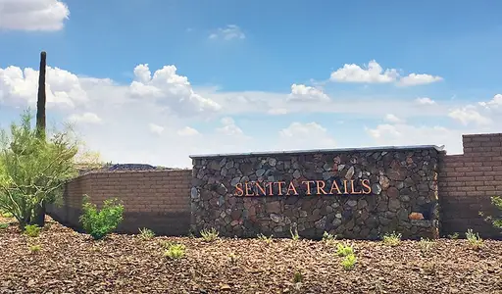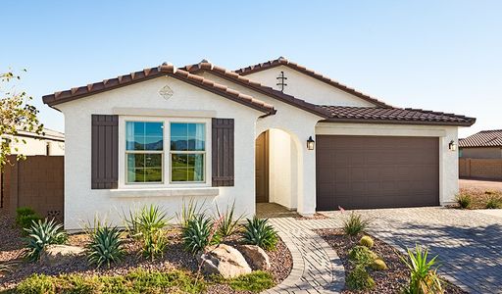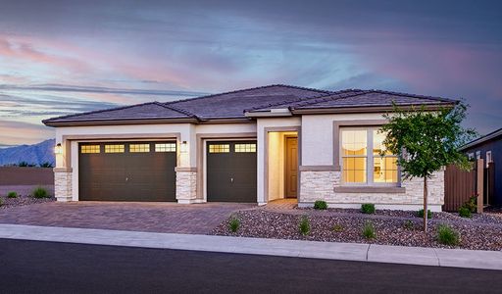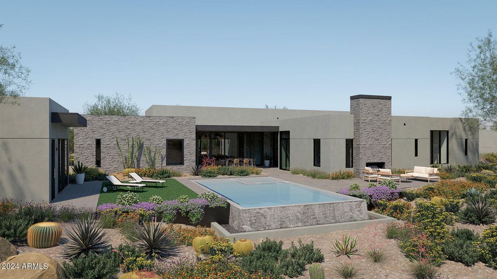
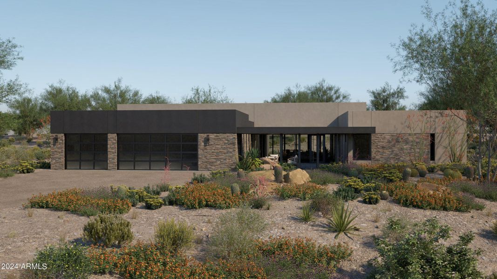
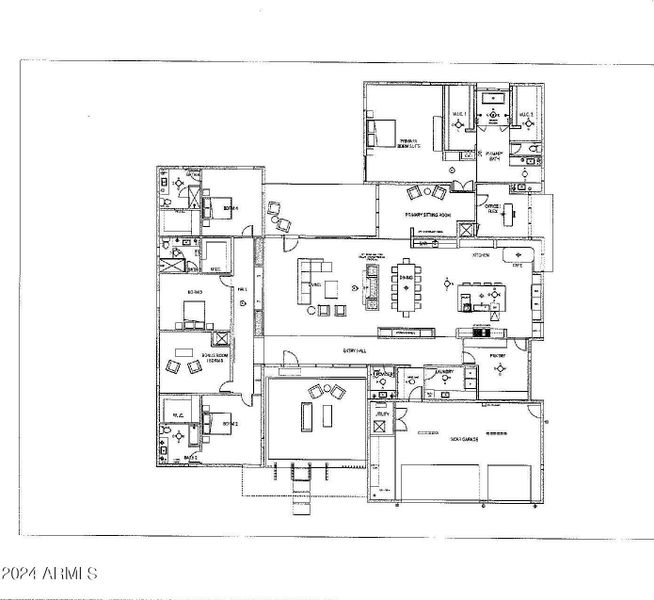
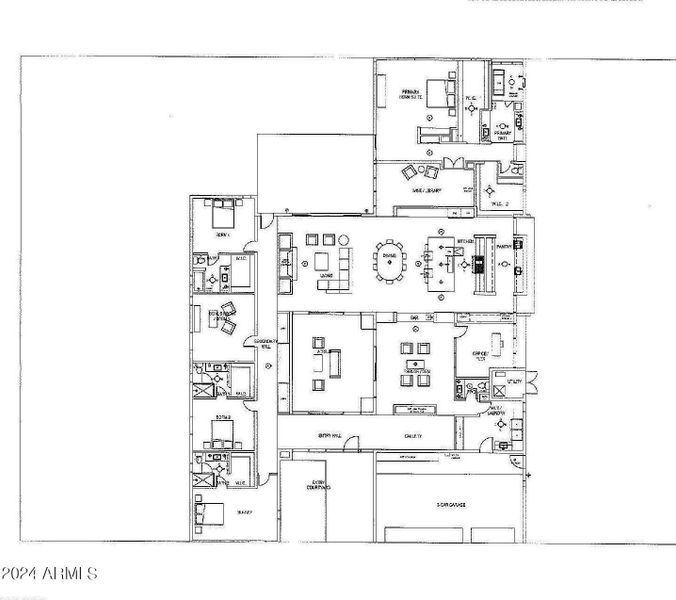
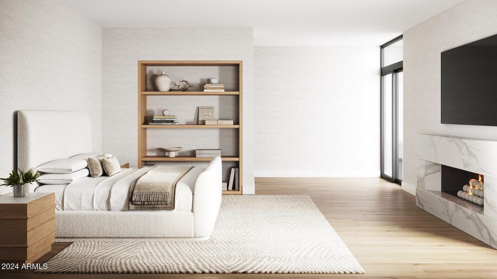
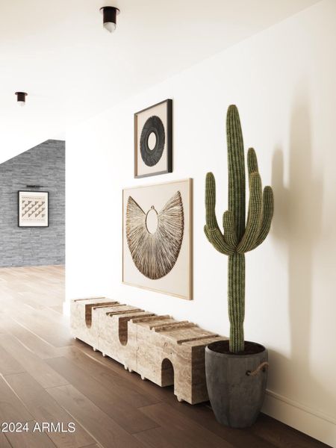
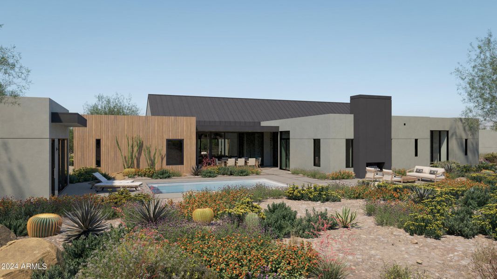







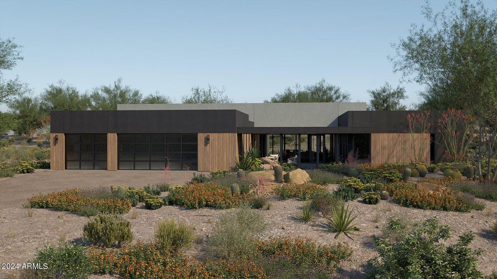
Book your tour. Save an average of $18,473. We'll handle the rest.
- Confirmed tours
- Get matched & compare top deals
- Expert help, no pressure
- No added fees
Estimated value based on Jome data, T&C apply
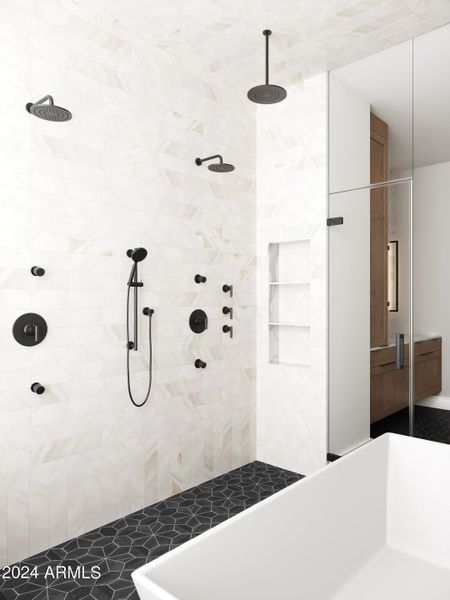
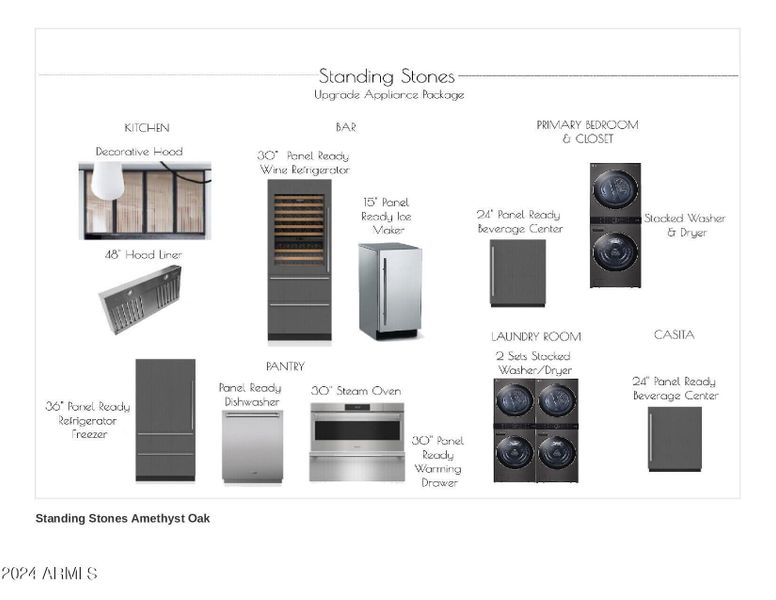
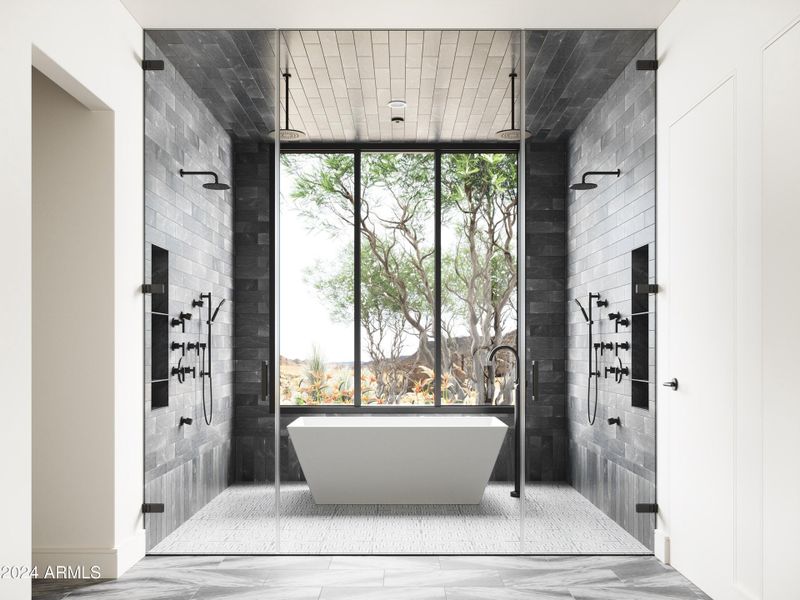
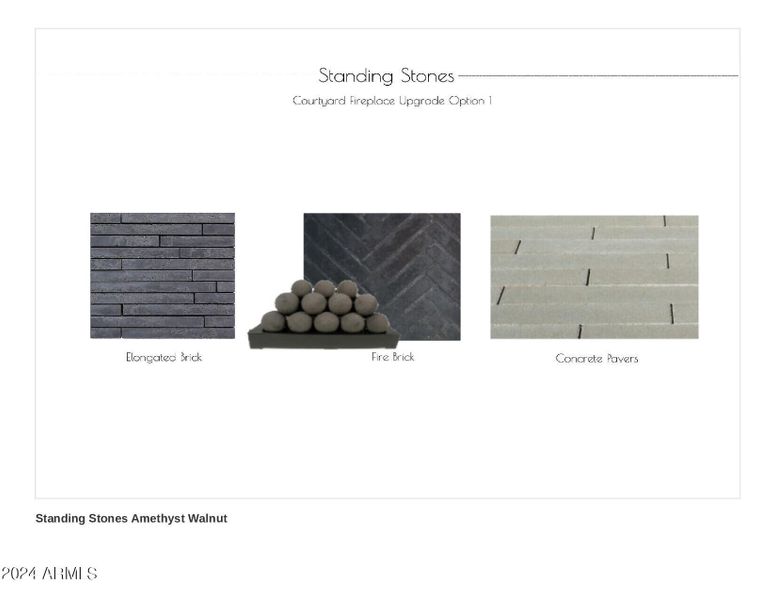
- 4 bd
- 4.5 ba
- 5,185 sqft
10610 E Stoney Cir, Scottsdale, AZ 85262
Why tour with Jome?
- No pressure toursTour at your own pace with no sales pressure
- Expert guidanceGet insights from our home buying experts
- Exclusive accessSee homes and deals not available elsewhere
Jome is featured in
- Single-Family
- Under construction
- $825/sqft
- $250/monthly HOA
Home description
Introducing standing stones, an exceptional new luxury community that redefines elevated living. A true masterpiece of contemporary living nestled amidst the breathtaking backdrop of the sonoran desert landscape, within an exclusive community boasting eight meticulously curated homesites, each offering an exceptional canvas for crafting your own custom estate home. Here, residents will find the perfect blend of natural beauty, spacious lots, and proximity to urban conveniences. The amethyst floorplan introduces modern architecture from the moment you arrive, with a captivating entrance featuring a private gated courtyard adorned with a welcoming fireplace, creating an inviting space for outdoor living and entertaining. As you step through the custom glass door entry, you are transported into a world of elegant design and luxurious living. The heart of this remarkable floorplan is undoubtedly the expansive great room, a testament to open and airy living with 12-foot ceilings and an inviting fireplace. This home offers 4 bedrooms, an office/flex space, 4.5 baths and a generous 5,185 square feet of living space. Designed to create a seamless connection between the interior and the breathtaking desert landscape, this space exudes charm and sophistication. With ample windows that bathe the room in natural light and allow for uninterrupted views of the surrounding nature, it's a place where tranquility meets forward thinking design. The built-in bar area adds an element of grandeur, offering a luxurious setting to entertain guests. Glass doors extend gracefully to the patio, further blurring the lines between indoor and outdoor living. For those passionate about the culinary arts, the gourmet kitchen is a dream come true, boasting sub-zero and wolf appliances and an expansive island with bar seating, creating a culinary hub that effortlessly connects to the great room and dining area. Whether you're hosting a dinner party or enjoying a casual family meal, this space is designed to meet your every need. A spacious walk-in butlers' pantry just off the kitchen offers abundant convenience and ample storage. For those who desire even more functionality, an optional second kitchen is available, elevating your culinary experience to new highs. The primary suite is a private retreat. As you approach, a serene study/lounge sitting area offers the perfect space to unwind. The primary suite itself is a haven of luxury and comfort, with the option to add a fireplace, creating a cozy and inviting atmosphere. The walk-in closet offers ample storage space for your wardrobe and accessories, ensuring that every detail is meticulously attended to. Additional bedrooms are all ensuite, each with its own walk-in closet, providing the utmost comfort and privacy for all occupants. An office/flex space further enhances the homes versatility, allowing you to create your own dedicated workspace, personal gym, or a haven tailored to your unique needs. The expansive covered patio beckons with the promise of breathtaking desert views and ample space for creating your own outdoor oasis. For this turnkey offering, the package comes complete with a pool, built-in bbq and landscaping. The perfect complement to the desert's natural beauty, and for beautifully landscaped gardens that envelop your home in serene luxury. Standing stones is an invitation to elevate your lifestyle and immerse yourself in the splendor of north Scottsdale's most exclusive community. Here, luxury and nature coexist in perfect Harmony, offering an unparalleled living experience that is as unique as it is breathtaking.
Grigg's Group Powered by The Altman Brothers, MLS 6769131
Information last verified by Jome: Yesterday at 11:28 AM (December 5, 2025)
 Home highlights
Home highlights
Iconic Phoenix peak with challenging hikes and panoramic views, surrounded by upscale desert neighborhoods.
Book your tour. Save an average of $18,473. We'll handle the rest.
We collect exclusive builder offers, book your tours, and support you from start to housewarming.
- Confirmed tours
- Get matched & compare top deals
- Expert help, no pressure
- No added fees
Estimated value based on Jome data, T&C apply
Home details
- Property status:
- Under construction
- Neighborhood:
- Pinnacle Peak
- Lot size (acres):
- 1.00
- Size:
- 5,185 sqft
- Stories:
- 1
- Beds:
- 4
- Baths:
- 4.5
- Garage spaces:
- 3
- Fence:
- Block Fence
Construction details
- Year Built:
- 2025
- Roof:
- Built-Up Roofing, Foam Roofing
Home features & finishes
- Construction Materials:
- StuccoWood Frame
- Cooling:
- Ceiling Fan(s)Central Air
- Flooring:
- Wood FlooringTile Flooring
- Garage/Parking:
- Door OpenerGarageAttached Garage
- Home amenities:
- Green Construction
- Interior Features:
- Wet BarBreakfast BarSeparate ShowerDouble Vanity
- Kitchen:
- Kitchen Island
- Property amenities:
- Cul-de-sacSkylightPoolSpaPatioFireplaceYard
- Rooms:
- Primary Bedroom On MainKitchenFamily RoomBreakfast AreaPrimary Bedroom Downstairs
Utility information
- Heating:
- Gas Heating
- Utilities:
- High Speed Internet Access
Community amenities
- Gated Community
- Mountain(s) View
Neighborhood
Home address
- City:
- Scottsdale
- County:
- Maricopa
- Zip Code:
- 85262
Schools in Cave Creek Unified District
- Grades -Publicthe learning center developmental preschool6.3 mi33016 n 60th stna
- Grades M-MPublicdesert arroyo middle school6.5 mi33401 n 56th stna
GreatSchools’ Summary Rating calculation is based on 4 of the school’s themed ratings, including test scores, student/academic progress, college readiness, and equity. This information should only be used as a reference. Jome is not affiliated with GreatSchools and does not endorse or guarantee this information. Please reach out to schools directly to verify all information and enrollment eligibility. Data provided by GreatSchools.org © 2025
Places of interest
Getting around
Air quality
Natural hazards risk
Climate hazards can impact homes and communities, with risks varying by location. These scores reflect the potential impact of natural disasters and climate-related risks on Maricopa County
Provided by FEMA

Considering this home?
Our expert will guide your tour, in-person or virtual
Need more information?
Text or call (888) 486-2818
Financials
Similar homes nearby
Recently added communities in this area
Nearby communities in Scottsdale
New homes in nearby cities
More New Homes in Scottsdale, AZ
Grigg's Group Powered by The Altman Brothers, MLS 6769131
All information should be verified by the recipient and none is guaranteed as accurate by ARMLS
Read moreLast checked Dec 5, 11:00 pm
- Home
- New homes
- Arizona
- Phoenix Metropolitan Area
- Maricopa County
- Scottsdale
- 10610 E Stoney Cir, Scottsdale, AZ 85262


