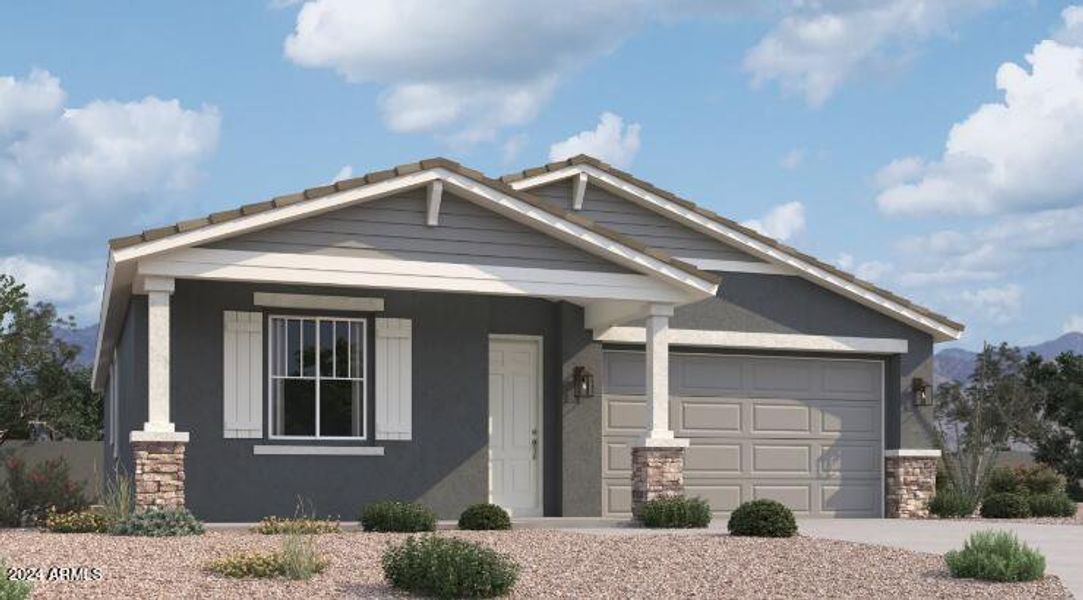
Concord at Madera
Community by Ashton Woods



''The Violet plan, one of our featured floorplans, boasts 1567 sqft of thoughtfully designed layout with three bedrooms and two bathrooms, offering both space and functionality. The expansive backyard provides the perfect canvas for your outdoor dreams, whether you envision a flourishing garden, a tranquil oasis, or a space to host memorable gatherings. The heart of the home, the kitchen, is a true culinary haven. Dark sarsparilla 42'''' shaker cabinets with satin nickel hardware offer ample storage space for all your kitchen essentials. The Carrara Breeze quartz countertop, complemented by a tasteful mosaic pattern backsplash, adds a touch of elegance to the space, making it a joy to prepare meals and entertain guests. The kitchen is completed with all stainless steel GE appliances, including a gas range, microwave, dishwasher, refrigerator, and a white washer and dryer. This home features 6 x 24 plank tile throughout the main areas and carpet in the bedrooms, creating a perfect blend of style and comfort. The 4-panel slider in the family room enhances the space for entertaining and provides easy access to the outdoor area. Additionally, this home has 8' doors throughout and 2"" faux wood blinds, finishing the interior with a modern touch. This home also has an agreeable 2- tone paint package throughout. "
Queen Creek, Arizona
Maricopa County 85142
GreatSchools’ Summary Rating calculation is based on 4 of the school’s themed ratings, including test scores, student/academic progress, college readiness, and equity. This information should only be used as a reference. Jome is not affiliated with GreatSchools and does not endorse or guarantee this information. Please reach out to schools directly to verify all information and enrollment eligibility. Data provided by GreatSchools.org © 2024
All information should be verified by the recipient and none is guaranteed as accurate by ARMLS
Read moreLast checked Dec 14, 5:00 pm