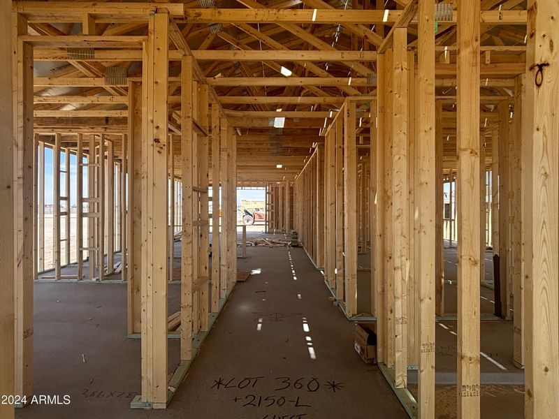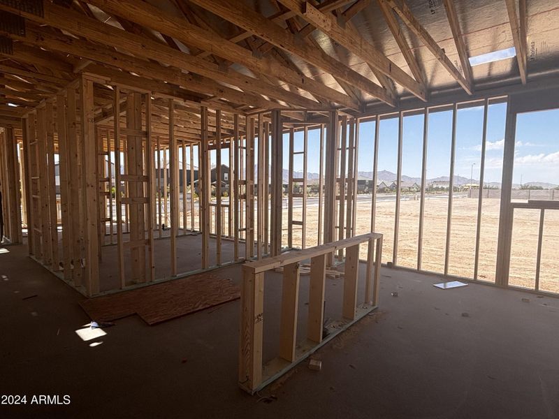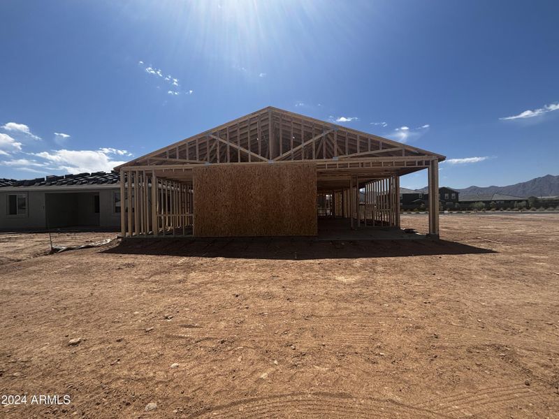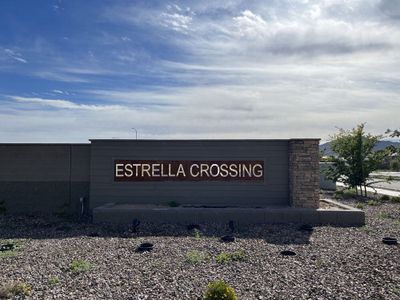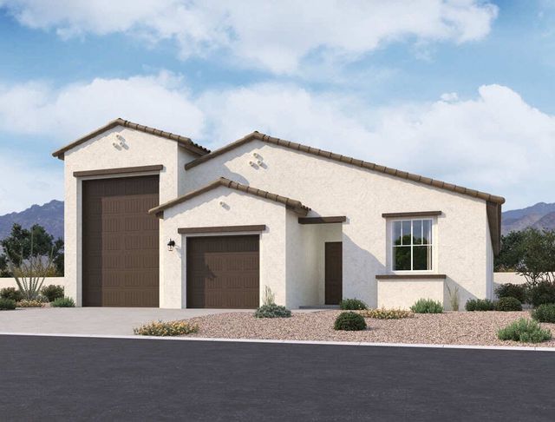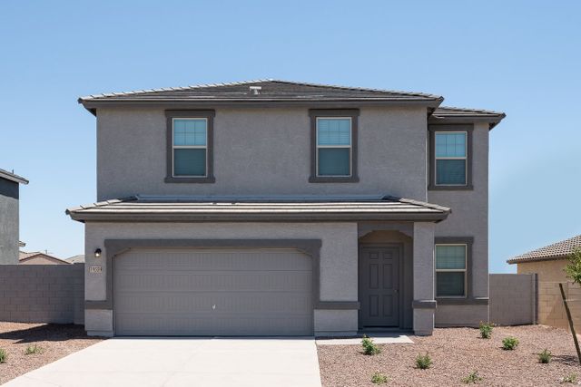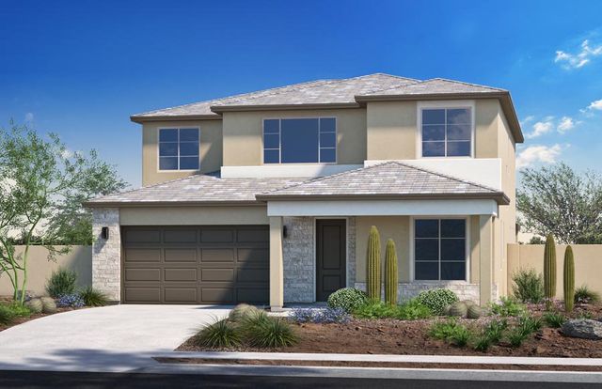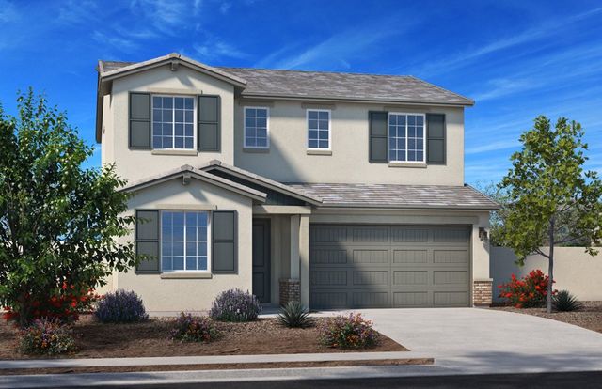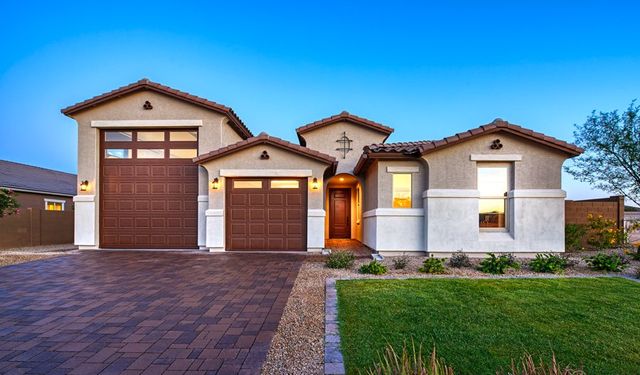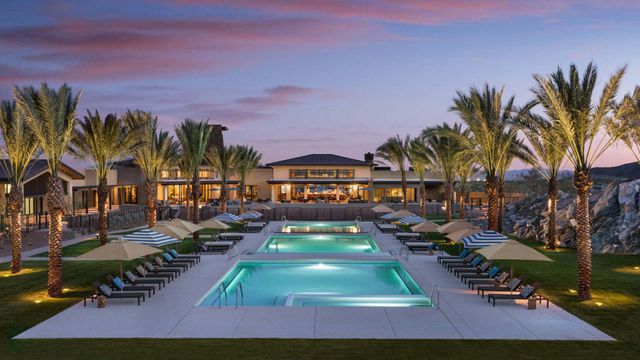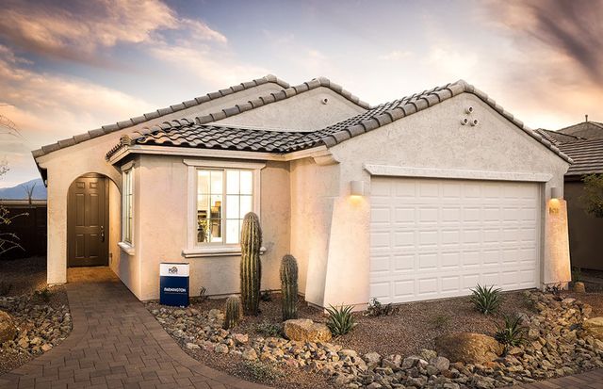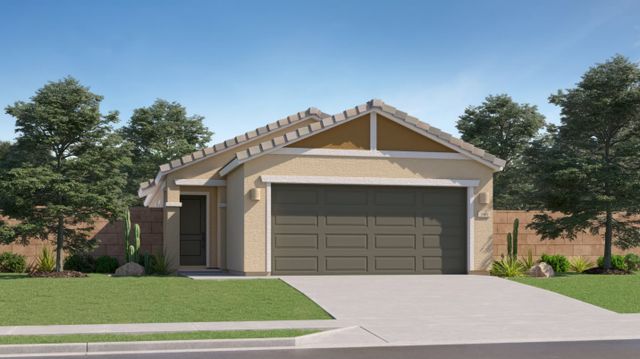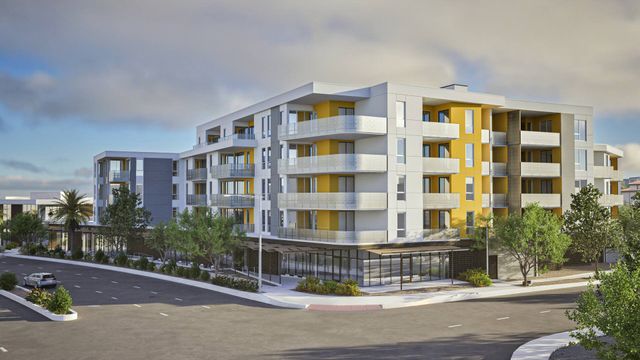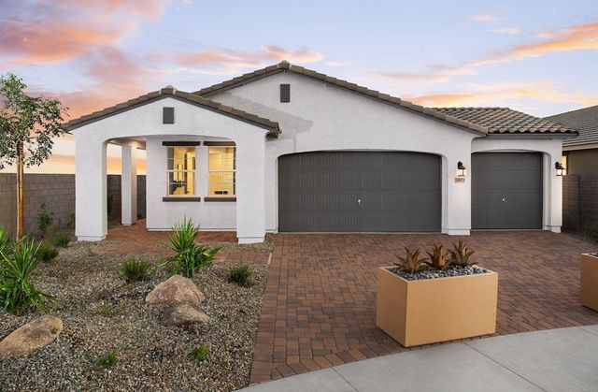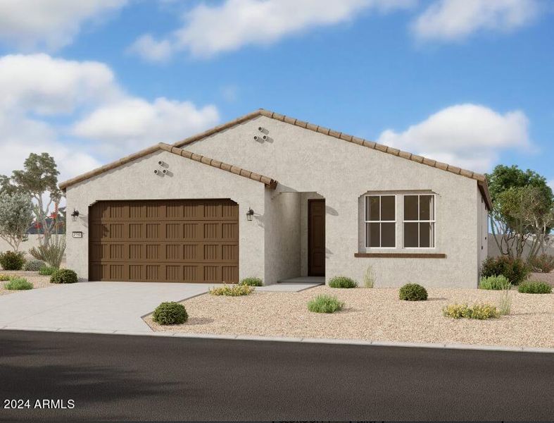
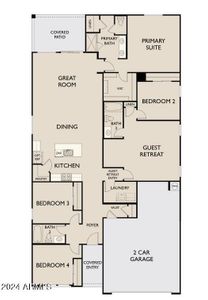
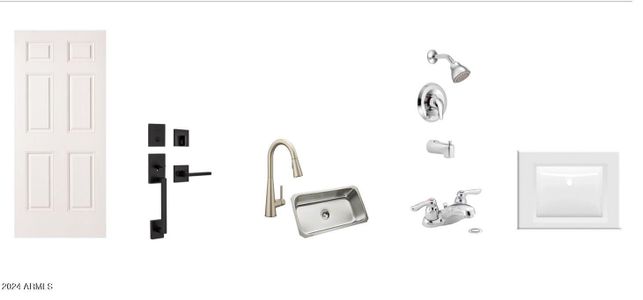
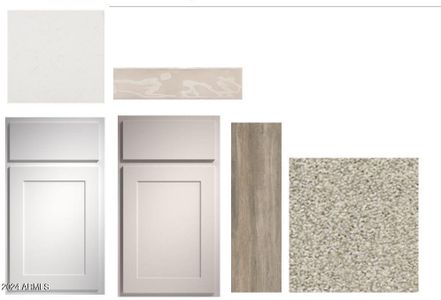
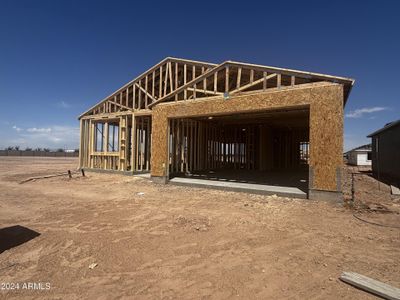
1 of 8
Under Construction
$523,990
5536 W Olney Avenue, Laveen, AZ 85339
Sunflower Plan
4 bd · 3 ba · 1 story · 2,219 sqft
$523,990
Home Highlights
Home Description
Step into luxury and comfort with the Sunflower Plan, a meticulously designed 2200 sq ft home offering unparalleled living spaces and exquisite details throughout. This spacious abode features 4 bedrooms, 3 full baths, and a coveted guest retreat, ensuring ample room for relaxation and entertainment. As you enter, you are greeted by 8 ft tall interior doors that lend an air of grandeur, complemented by hardwood-like plank tile floors that flow seamlessly throughout the living areas, enhancing both beauty and durability. The bedrooms offer plush carpeting for cozy retreats. The heart of the home is the chef-inspired kitchen, complete with stainless steel appliances and a single-bowl undermount sink, making meal preparation a breeze. Adorned with white shaker style cabinets accented by gray cabinetry on the island and adorned with sleek white quartz countertops and a neutral backsplash, the kitchen is as stylish as it is functional. Each bathroom boasts elegant square sinks adding a touch of sophistication. The inclusion of a softwater loop ensures water quality throughout the home, while practical amenities such as a garage door opener, 2-inch faux wood white blinds, and all appliances including fridge, washer and dryer, elevate convenience to new heights. The Sunflower Plan exemplifies contemporary living at its finest, offering not just a home, but a lifestyle of comfort and sophistication. Whether hosting gatherings in the spacious living areas or enjoying quiet moments in your private sanctuary, every detail of this home has been thoughtfully curated to exceed expectations. Discover the Sunflower Plan today and envision the possibilities of luxury living tailored to your every need. This is more than a home; it's your sanctuary in every sense of the word.
Home Details
*Pricing and availability are subject to change.- Garage spaces:
- 2.5
- Property status:
- Under Construction
- Neighborhood:
- Laveen
- Lot size (acres):
- 0.16
- Size:
- 2,219 sqft
- Stories:
- 1
- Beds:
- 4
- Baths:
- 3
- Fence:
- Block Fence
Construction Details
- Builder Name:
- Ashton Woods
- Year Built:
- 2024
- Roof:
- Tile Roofing
Home Features & Finishes
- Appliances:
- Water SoftenerSprinkler System
- Construction Materials:
- StuccoWood Frame
- Garage/Parking:
- Garage
- Interior Features:
- PantryDouble Vanity
- Kitchen:
- Kitchen Island
- Property amenities:
- BasementPatioYard
- Rooms:
- Primary Bedroom On MainKitchenBreakfast AreaPrimary Bedroom Downstairs

Considering this home?
Our expert will guide your tour, in-person or virtual
Need more information?
Text or call (888) 486-2818
Utility Information
- Heating:
- Gas Heating
- Utilities:
- Natural Gas Available, High Speed Internet Access
Estrella Crossing Community Details
Community Amenities
- Playground
- Park Nearby
- Picnic Area
- Tot Lot
- Open Greenspace
- Mountain(s) View
- Walking, Jogging, Hike Or Bike Trails
- Master Planned
Neighborhood Details
Laveen Neighborhood in Laveen, Arizona
Maricopa County 85339
Schools in Phoenix Union High School District
GreatSchools’ Summary Rating calculation is based on 4 of the school’s themed ratings, including test scores, student/academic progress, college readiness, and equity. This information should only be used as a reference. Jome is not affiliated with GreatSchools and does not endorse or guarantee this information. Please reach out to schools directly to verify all information and enrollment eligibility. Data provided by GreatSchools.org © 2024
Average Home Price in Laveen Neighborhood
Getting Around
Air Quality
Noise Level
85
50Calm100
A Soundscore™ rating is a number between 50 (very loud) and 100 (very quiet) that tells you how loud a location is due to environmental noise.
Taxes & HOA
- Tax Year:
- 2023
- Tax Rate:
- 0.65%
- HOA Name:
- City Property Manage
- HOA fee:
- $85/monthly
- HOA fee includes:
- Common Area Maintenance
Estimated Monthly Payment
Recently Added Communities in this Area
Nearby Communities in Laveen
New Homes in Nearby Cities
More New Homes in Laveen, AZ
Listed by Danny Kallay, +14806948571
Compass, MLS 6723369
Compass, MLS 6723369
All information should be verified by the recipient and none is guaranteed as accurate by ARMLS
Read moreLast checked Dec 14, 5:00 pm





