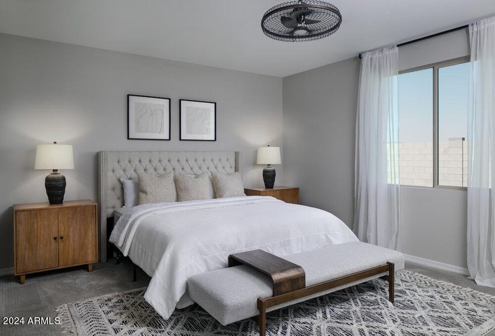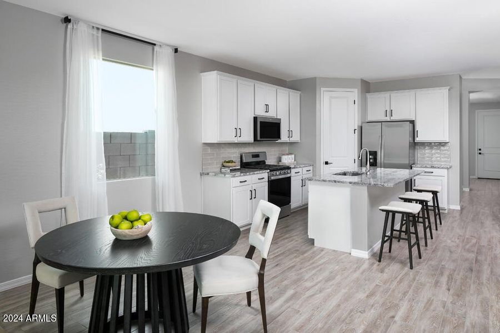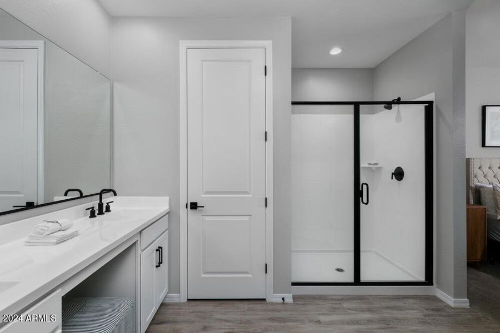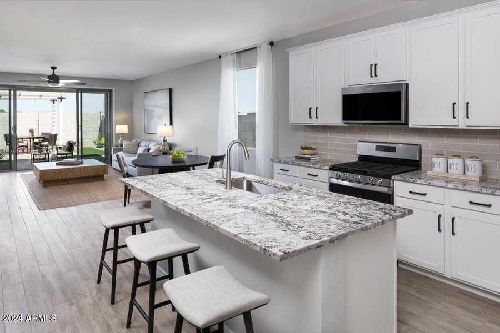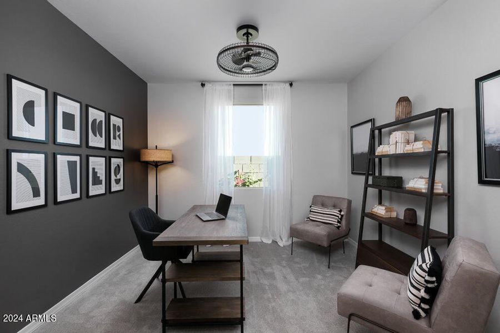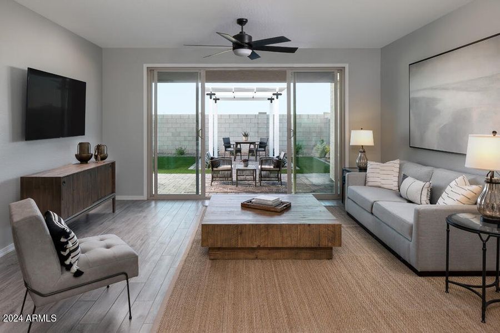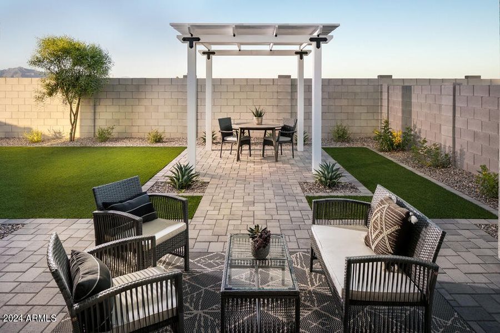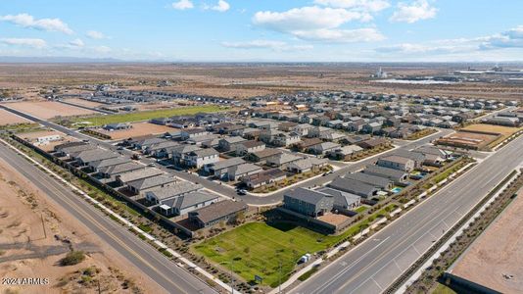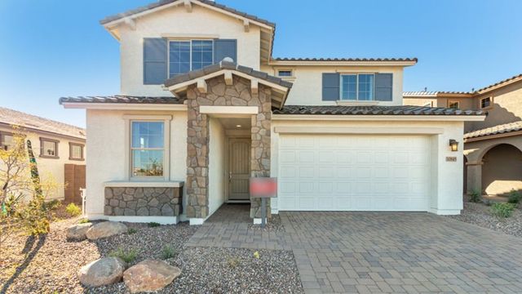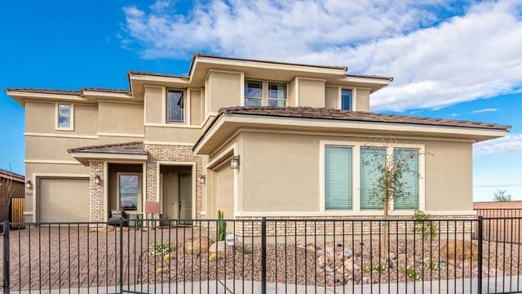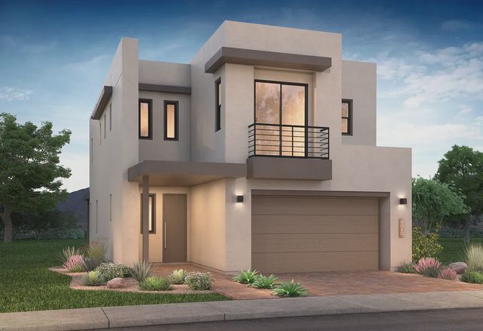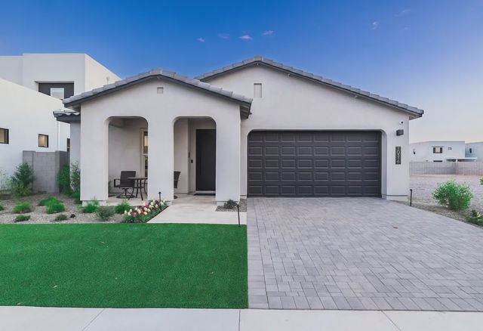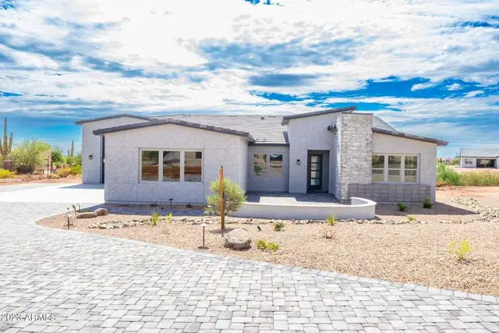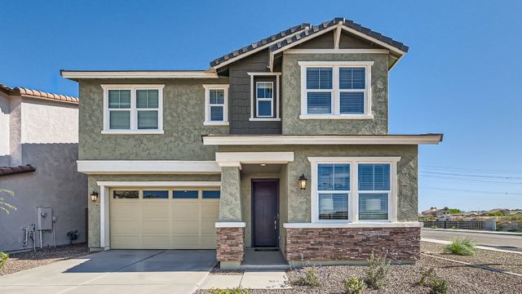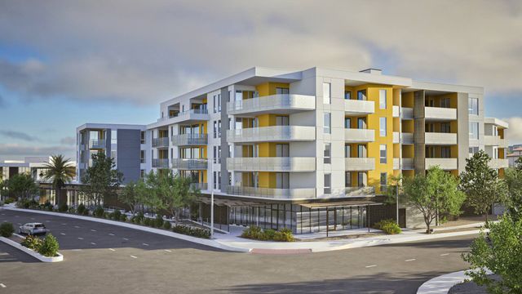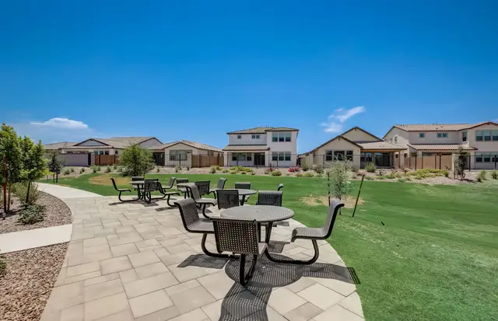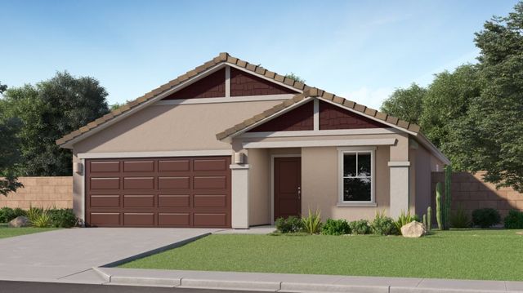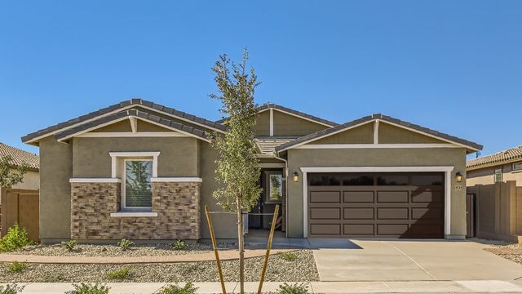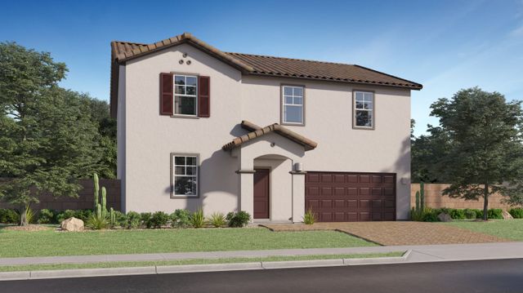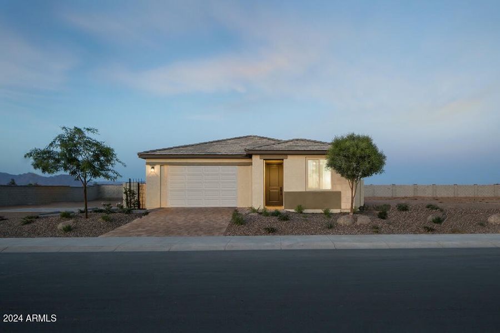
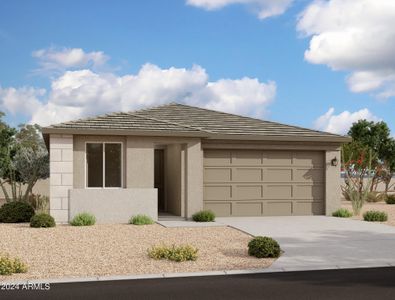
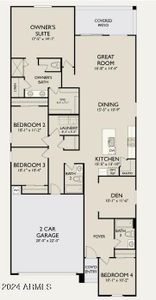
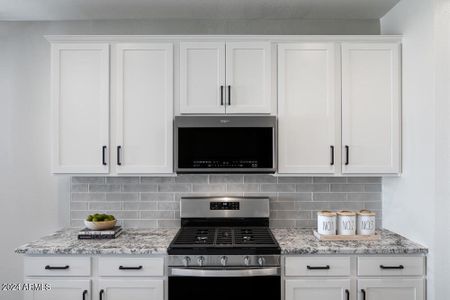
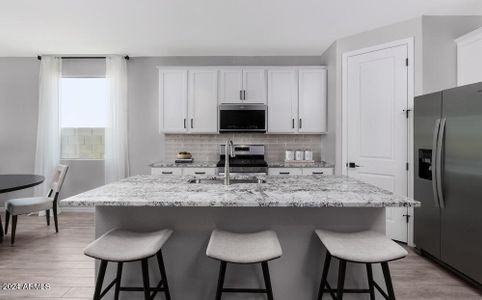
1 of 12
Under Construction
Final Opportunity
$639,990
6061 S Oxley, Mesa, AZ 85212
Aster Homeplan Plan
4 bd · 3 ba · 1 story · 2,071 sqft
$639,990
Home Highlights
Home Description
''Have you ever walked through a model home and wished you could buy it exactly as is? Well, here is your chance, our stunning Aster MODEL HOME is now available for your purchase! Imagine yourself living in a beautiful, sun-kissed retreat, where every detail has been carefully crafted to create a warm and inviting atmosphere. Our stunning model home is a true masterpiece, boasting 2071 square feet of luxurious living space. As you step inside, you'll be greeted by the warmth of rich tile flooring, perfectly complemented by the plush carpet in the bedrooms and den. The elegant 42'''' white shaker cabinets with matte black hardware add a touch of sophistication, while the expansive windows allow natural light to pour in and illuminate the space. With its sleek panel center slide and breathtaking views, this outdoor oasis is the perfect spot to relax and unwind. This home is also situated on a perfect lot location facing the greenbelt to soak in all the stunning Arizona sunsets! d. This incredible home includes all the upgrades you've been dreaming of, including a washer, dryer, and a refrigerator! It's truly move-in ready! Don't miss out on this rare opportunity to own a piece of paradise.
Home Details
*Pricing and availability are subject to change.- Garage spaces:
- 2
- Property status:
- Under Construction
- Lot size (acres):
- 0.14
- Size:
- 2,071 sqft
- Stories:
- 1
- Beds:
- 4
- Baths:
- 3
- Fence:
- Block Fence
Construction Details
- Builder Name:
- Ashton Woods
- Year Built:
- 2024
- Roof:
- Tile Roofing
Home Features & Finishes
- Appliances:
- Sprinkler System
- Construction Materials:
- StuccoWood Frame
- Garage/Parking:
- Garage
- Interior Features:
- PantryDouble Vanity
- Kitchen:
- Kitchen Island
- Property amenities:
- BasementPatioYard
- Rooms:
- Primary Bedroom On MainKitchenBreakfast AreaPrimary Bedroom Downstairs

Considering this home?
Our expert will guide your tour, in-person or virtual
Need more information?
Text or call (888) 486-2818
Utility Information
- Heating:
- Gas Heating
- Utilities:
- Natural Gas Available, High Speed Internet Access
Voyage at Destination Community Details
Community Amenities
- Playground
- Park Nearby
- BBQ Area
- Open Greenspace
- Ramada
- Mountain(s) View
- Walking, Jogging, Hike Or Bike Trails
Neighborhood Details
Mesa, Arizona
Maricopa County 85212
Schools in Queen Creek Unified District
GreatSchools’ Summary Rating calculation is based on 4 of the school’s themed ratings, including test scores, student/academic progress, college readiness, and equity. This information should only be used as a reference. Jome is not affiliated with GreatSchools and does not endorse or guarantee this information. Please reach out to schools directly to verify all information and enrollment eligibility. Data provided by GreatSchools.org © 2024
Average Home Price in 85212
Getting Around
Air Quality
Taxes & HOA
- Tax Year:
- 2023
- HOA Name:
- Destination at Gatew
- HOA fee:
- $123/monthly
- HOA fee includes:
- Common Area Maintenance
Estimated Monthly Payment
Recently Added Communities in this Area
Nearby Communities in Mesa
New Homes in Nearby Cities
More New Homes in Mesa, AZ
Listed by Danny Kallay, +14806948571
Compass, MLS 6719560
Compass, MLS 6719560
All information should be verified by the recipient and none is guaranteed as accurate by ARMLS
Read moreLast checked Dec 14, 5:00 am





