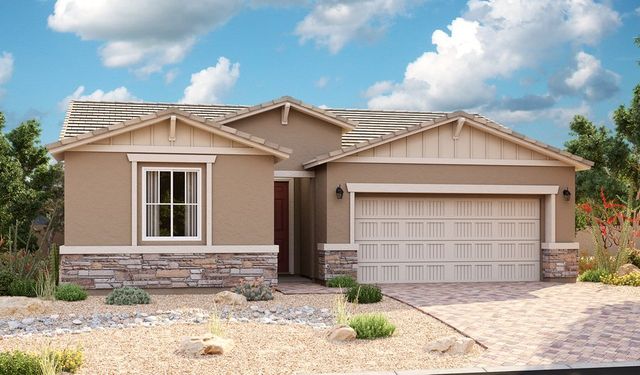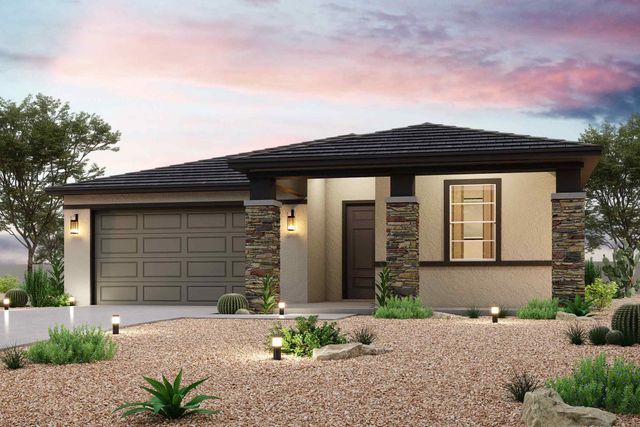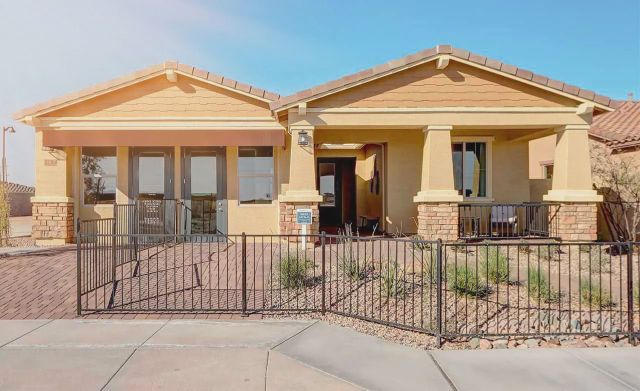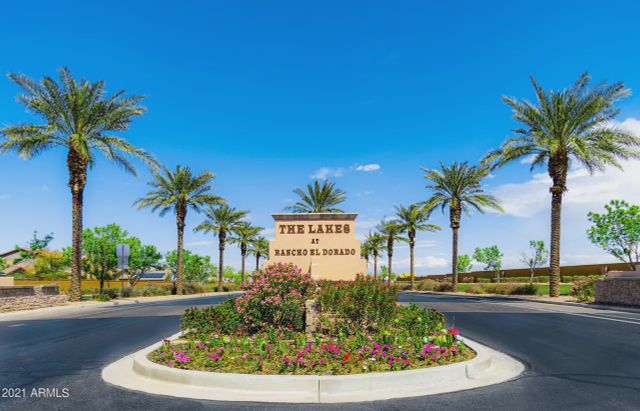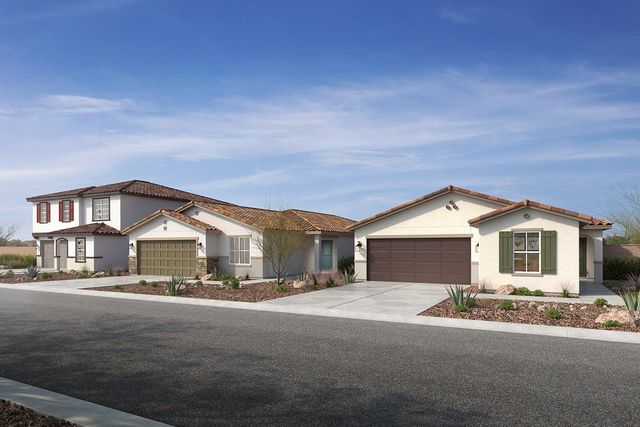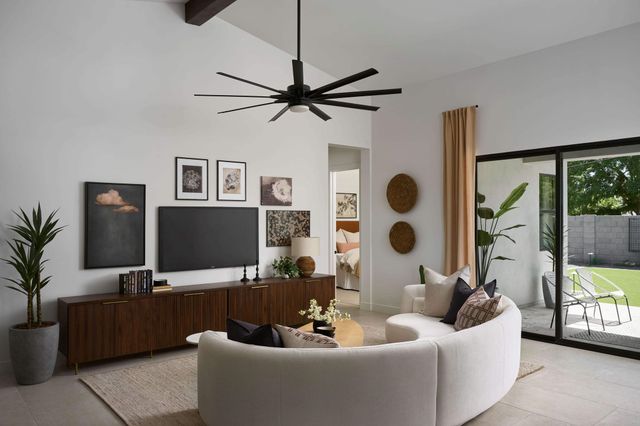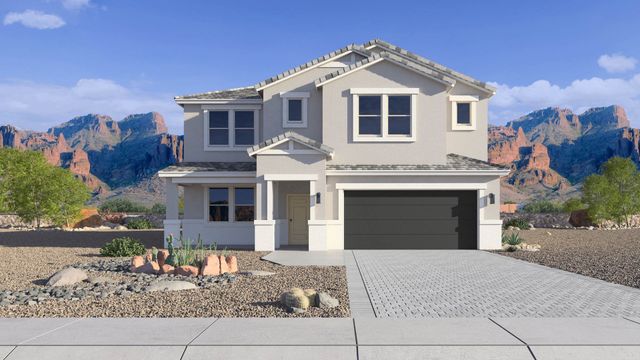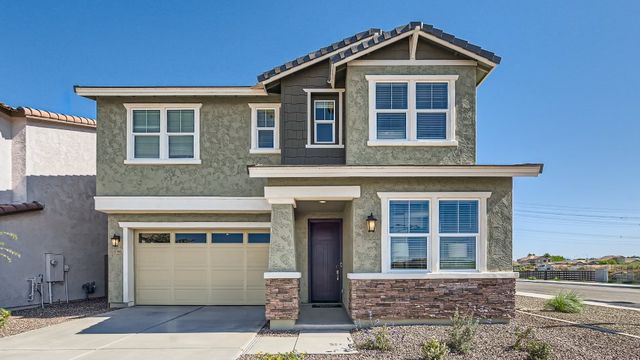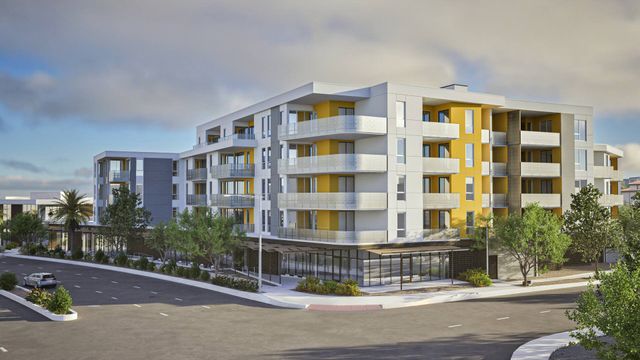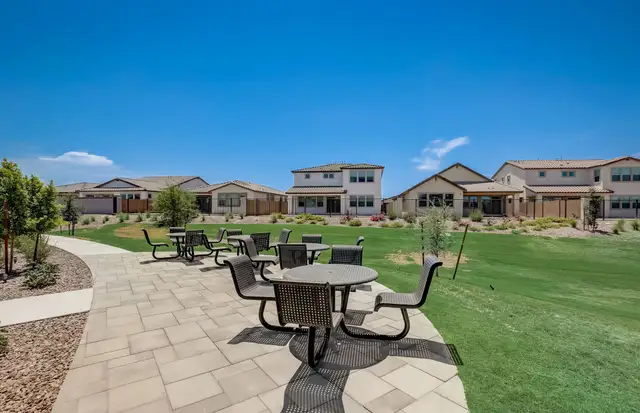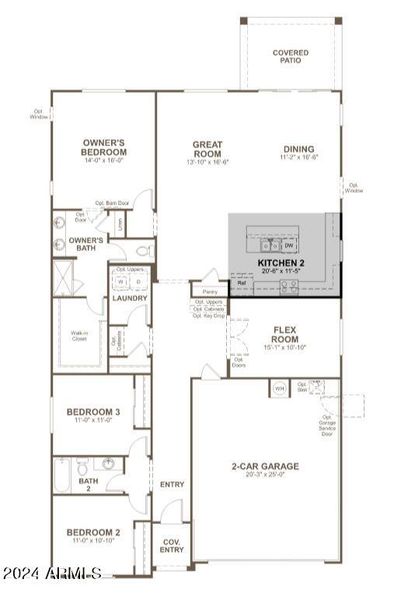
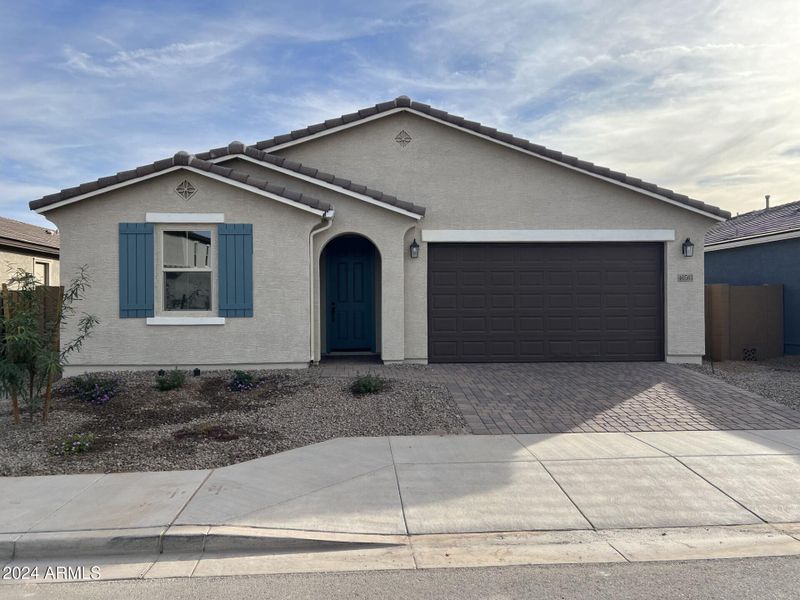
1 of 2
Under Construction
$415,995
40503 W Wade Drive, Maricopa, AZ 85138
Agate Plan
3 bd · 2 ba · 1 story · 2,078 sqft
$415,995
Home Highlights
Home Description
Structural options include Paver Driveway and Entry, 9' Ceiling and 8' Interior Doors, Tankless Water Heater, Gas Stub for Range/Oven, Gas Stub at Back Patio, Soft Water Loop, 8' Garage Door for those of you with taller vehicles, Garage Service Door and additional window in Master & Dining Room. Kitchen has 42'' Premier White Cabinets w/ Hardware, Quartz Countertop, Tile Backsplash, Pendant Light Pre-wires and SS Appliances. 12''x24'' Fawn Colored Plank Tile Flooring can be found throughout the common areas, laundry & bathrooms with Upgraded Carpet/Pad in the bedrooms. Both bathrooms have Raised Vanities, Upgraded Cabinets and the Master Shower has a tile surround. Ceiling Fan Pre-wires in all Bedrooms, Great Room & Covered Patio.
Home Details
*Pricing and availability are subject to change.- Garage spaces:
- 2
- Property status:
- Under Construction
- Lot size (acres):
- 0.15
- Size:
- 2,078 sqft
- Stories:
- 1
- Beds:
- 3
- Baths:
- 2
- Fence:
- Block Fence
Construction Details
- Builder Name:
- Richmond American Homes
- Completion Date:
- September, 2024
- Year Built:
- 2024
- Roof:
- Tile Roofing
Home Features & Finishes
- Appliances:
- Water SoftenerSprinkler System
- Construction Materials:
- StuccoWood Frame
- Flooring:
- Carpet FlooringTile Flooring
- Garage/Parking:
- Door OpenerGarageAttached Garage
- Home amenities:
- Green Construction
- Interior Features:
- Ceiling-HighPantryDouble Vanity
- Kitchen:
- Gas CooktopKitchen Island
- Property amenities:
- BasementBathtub in primaryPatio
- Rooms:
- Flex RoomPrimary Bedroom On MainKitchenOffice/StudyBreakfast AreaPrimary Bedroom Downstairs

Considering this home?
Our expert will guide your tour, in-person or virtual
Need more information?
Text or call (888) 486-2818
Utility Information
- Heating:
- Water Heater, Gas Heating, Tankless water heater
- Utilities:
- Natural Gas Available, Natural Gas on Property
Seasons at The Lakes at Rancho El Dorado III Community Details
Community Amenities
- Energy Efficient
- Dog Park
- Playground
- Lake Access
- Golf Course
- Tennis Courts
- Park Nearby
- Amenity Center
- Community Pond
- Walking, Jogging, Hike Or Bike Trails
- Pickleball Court
- Master Planned
Neighborhood Details
Maricopa, Arizona
Pinal County 85138
Schools in Maricopa Unified School District
- Grades PK-PKPublic
saddleback preschool
1.1 mi18600 n porter rd - Grades PK-PKPublic
santa rosa preschool
1.8 mi21400 n santa rosa dr
GreatSchools’ Summary Rating calculation is based on 4 of the school’s themed ratings, including test scores, student/academic progress, college readiness, and equity. This information should only be used as a reference. Jome is not affiliated with GreatSchools and does not endorse or guarantee this information. Please reach out to schools directly to verify all information and enrollment eligibility. Data provided by GreatSchools.org © 2024
Average Home Price in 85138
Getting Around
Air Quality
Noise Level
84
50Calm100
A Soundscore™ rating is a number between 50 (very loud) and 100 (very quiet) that tells you how loud a location is due to environmental noise.
Taxes & HOA
- Tax Year:
- 2023
- Tax Rate:
- 0.8%
- HOA Name:
- AAM LAKES AT RED
- HOA fee:
- $80.4/monthly
- HOA fee includes:
- Common Area Maintenance
Estimated Monthly Payment
Recently Added Communities in this Area
Nearby Communities in Maricopa
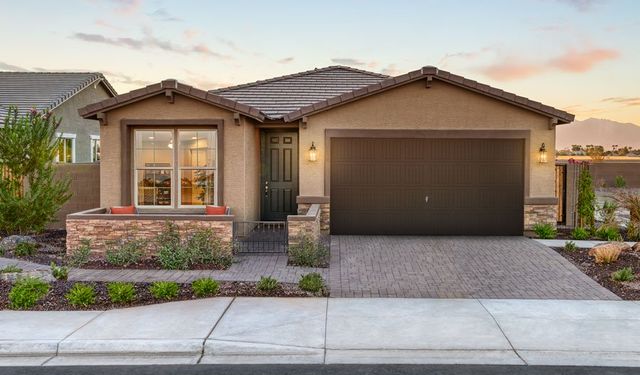
from$370,995
Seasons at Rancho El Dorado IV
Community by Richmond American Homes
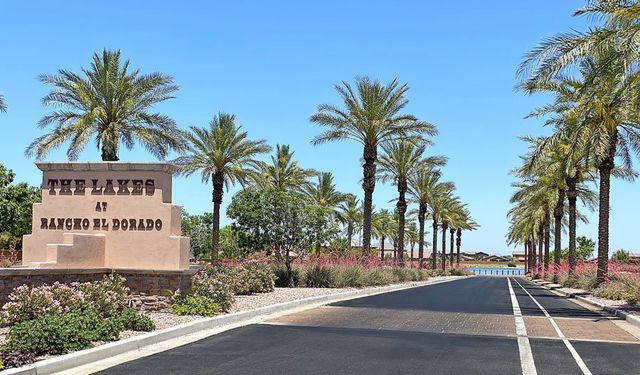
from$406,995
Seasons at The Lakes at Rancho El Dorado III
Community by Richmond American Homes
New Homes in Nearby Cities
More New Homes in Maricopa, AZ
Listed by
MLS 6712330
MLS 6712330
All information should be verified by the recipient and none is guaranteed as accurate by ARMLS
Read moreLast checked Jan 18, 11:00 pm


