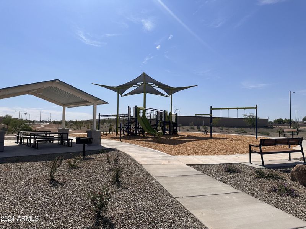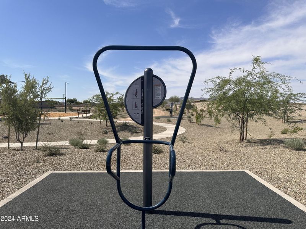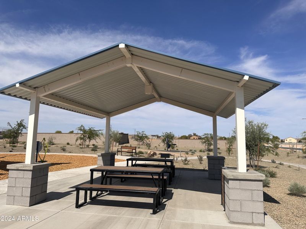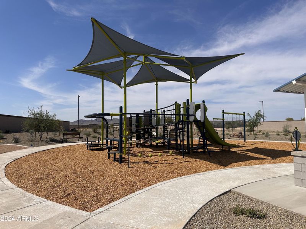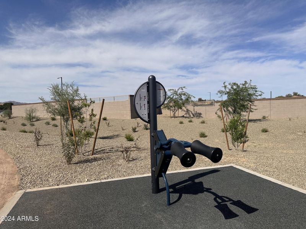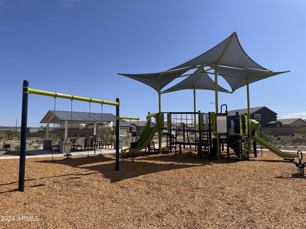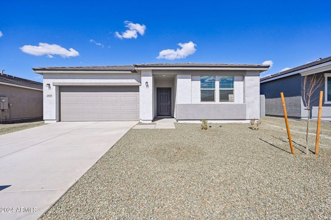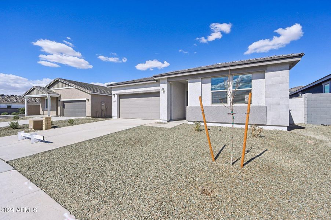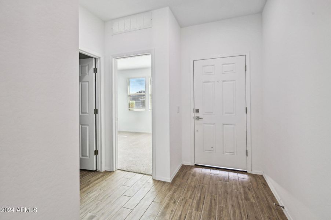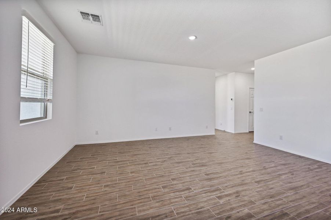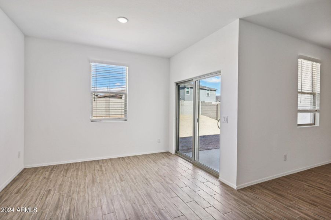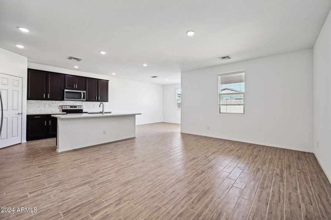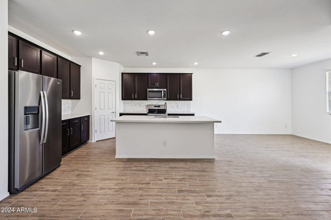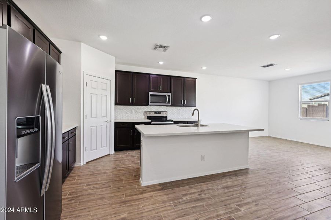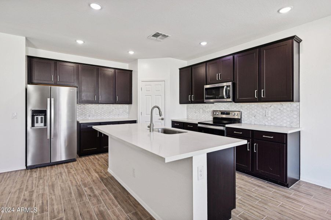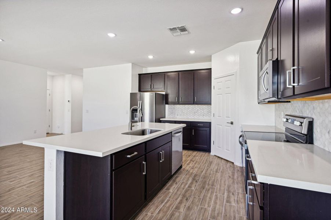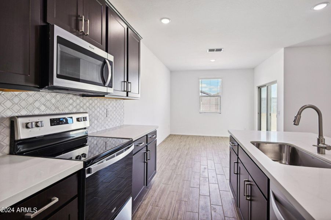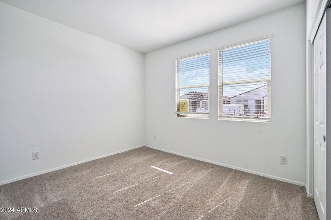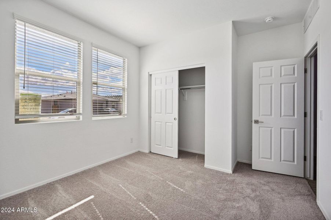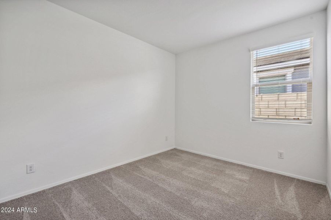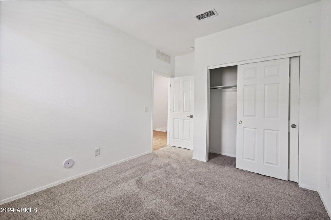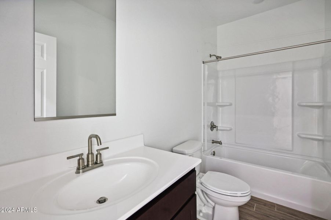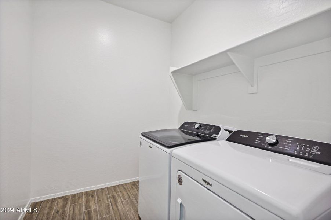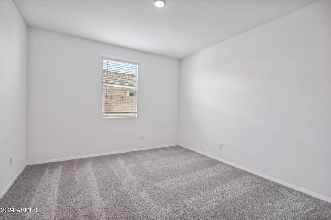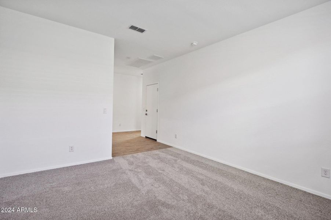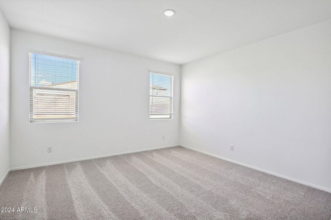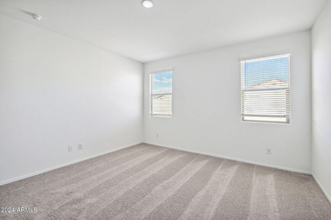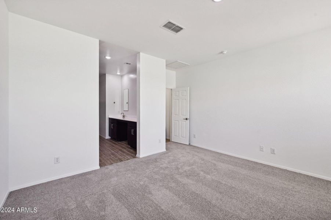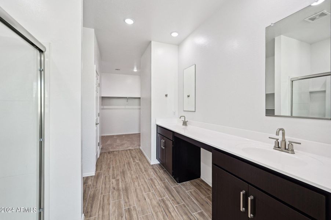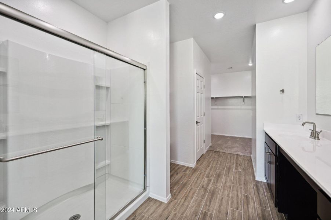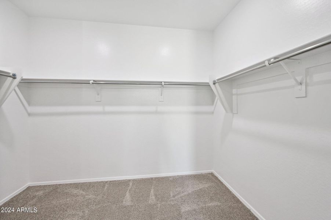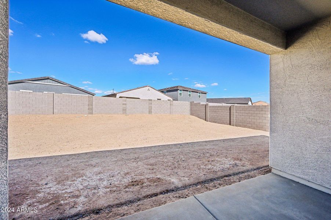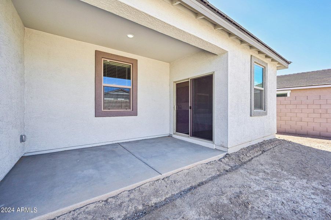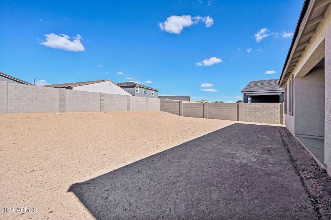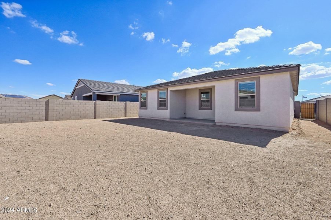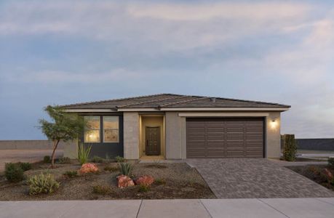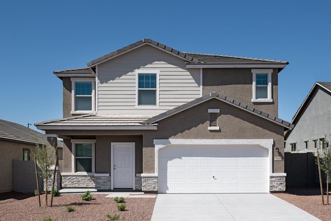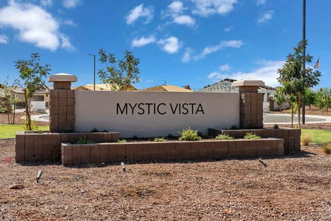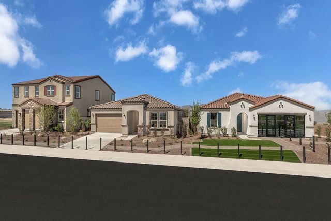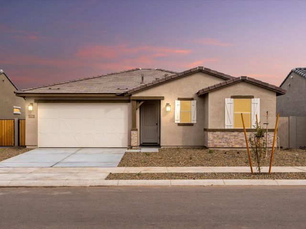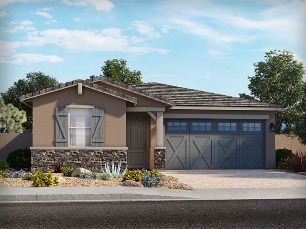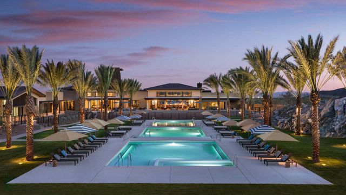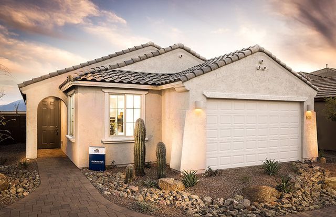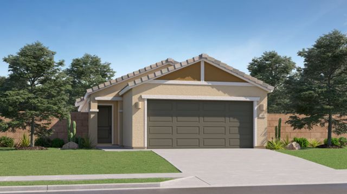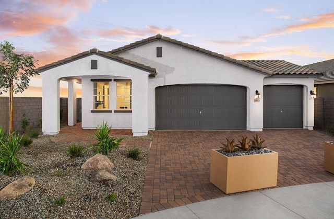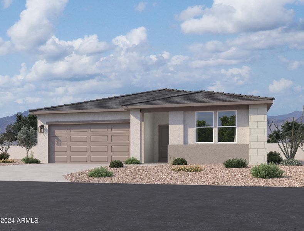
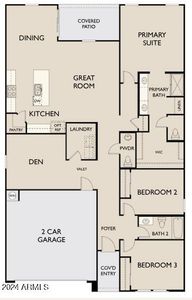
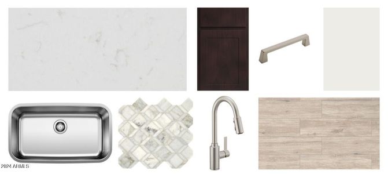
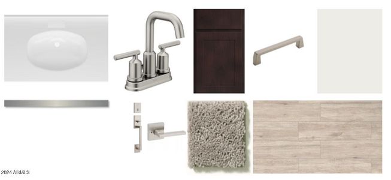
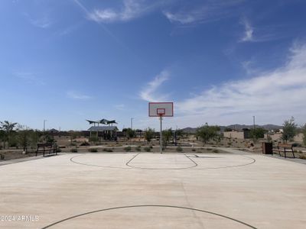
1 of 40
Under Construction
$394,990
24088 W Hidalgo Avenue, Buckeye, AZ 85326
Larkspur Homeplan Plan
3 bd · 2.5 ba · 1 story · 1,953 sqft
$394,990
Home Highlights
Home Description
.New Home under construction. Estimated completion July 2024. This well-thought-out single-story home with 3 bedrooms plus a den/study and 2.5 baths offers just the right amount of space at 1,953 square feet. This home has great curb appeal with a beautiful modern desert style exterior and front desert landscape. You walk into a large open concept great room, kitchen, and dining space. This split floorplan and open concept is ideal for hosting and entertaining. This home features our Roosevelt design palette that includes Carrara Breeze quartz kitchen countertops, Fairview Sarsaparilla 42'' cabinets, white balance kitchen backsplash, 6x24 wood- looking plank tile, stainless-steel appliances as well as a walk in-panty and Island. The great room has a sliding glass door that leads you to your outdoor patio that can provide an indoor/outdoor living space.. The primary suite has a spacious walk-in closet, double sinks, walk-in shower, and an additional linen closet for extra storage. This home also includes a washer, dryer, fridge, blinds and garage door opener making it move in ready! Great location close to dining, freeways, dog park and entertainment.
Home Details
*Pricing and availability are subject to change.- Garage spaces:
- 2
- Property status:
- Under Construction
- Lot size (acres):
- 0.17
- Size:
- 1,953 sqft
- Stories:
- 1
- Beds:
- 3
- Baths:
- 2.5
- Fence:
- Block Fence
Construction Details
- Builder Name:
- Ashton Woods
- Completion Date:
- July, 2024
- Year Built:
- 2024
- Roof:
- Tile Roofing
Home Features & Finishes
- Appliances:
- Sprinkler System
- Construction Materials:
- StuccoWood Frame
- Garage/Parking:
- Garage
- Interior Features:
- Ceiling-HighPantryBlindsDouble Vanity
- Kitchen:
- Granite countertopKitchen Island
- Laundry facilities:
- DryerWasher
- Property amenities:
- BasementPatio
- Rooms:
- Flex RoomOptional Multi-Gen SuitePrimary Bedroom On MainKitchenOffice/StudyPrimary Bedroom Downstairs

Considering this home?
Our expert will guide your tour, in-person or virtual
Need more information?
Text or call (888) 486-2818
Utility Information
- Heating:
- Electric Heating
- Utilities:
- Electricity Available, High Speed Internet Access
Agave Trails Community Details
Community Amenities
- Dog Park
- Playground
- Park Nearby
- Basketball Court
- Tot Lot
- Ramada
- Walking, Jogging, Hike Or Bike Trails
Neighborhood Details
Buckeye, Arizona
Maricopa County 85326
Schools in Buckeye Elementary District
GreatSchools’ Summary Rating calculation is based on 4 of the school’s themed ratings, including test scores, student/academic progress, college readiness, and equity. This information should only be used as a reference. Jome is not affiliated with GreatSchools and does not endorse or guarantee this information. Please reach out to schools directly to verify all information and enrollment eligibility. Data provided by GreatSchools.org © 2024
Average Home Price in 85326
Getting Around
Air Quality
Taxes & HOA
- Tax Year:
- 2023
- Tax Rate:
- 0.65%
- HOA Name:
- Agave Hills
- HOA fee:
- $103/monthly
- HOA fee includes:
- Common Area Maintenance
Estimated Monthly Payment
Recently Added Communities in this Area
Nearby Communities in Buckeye
New Homes in Nearby Cities
More New Homes in Buckeye, AZ
Listed by Danny Kallay, +14806948571
Compass, MLS 6687990
Compass, MLS 6687990
All information should be verified by the recipient and none is guaranteed as accurate by ARMLS
Read moreLast checked Dec 14, 5:00 pm





