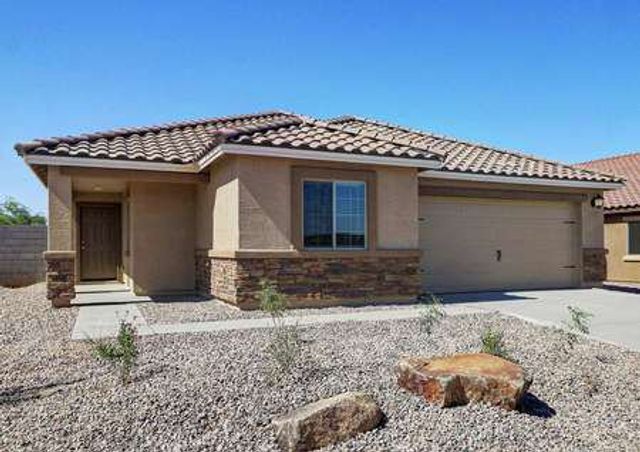
Ghost Hollow Estates
Community by LGI Homes

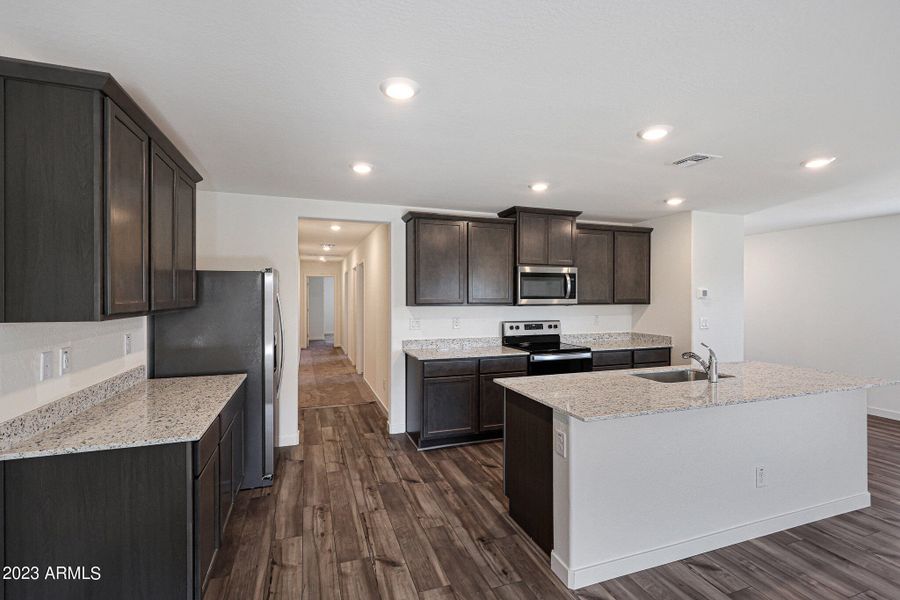
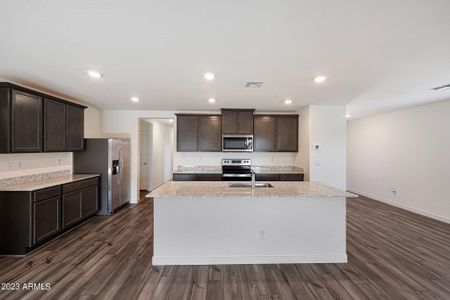
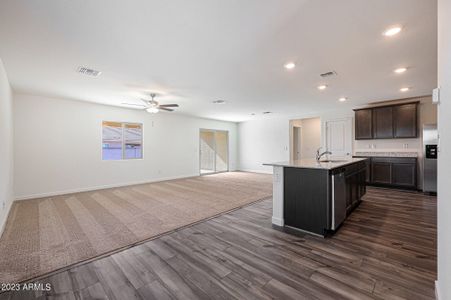
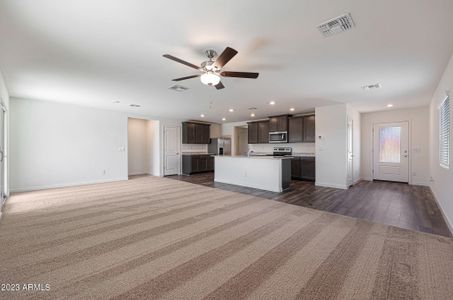
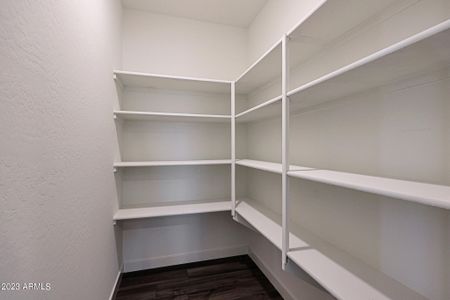
Ask about our interest rate specials, contact the LGI Homes Information Center for more details! The Picacho floor plan is a one-story home that features four large bedrooms and two bathrooms. The Master Suite is complete with granite countertops, a walk-in shower, and a large walk-in closet. The open concept layout is highlighted by a chef-ready kitchen with a sprawling granite island and is overlooking the living room and separate dining room. This floorplan also includes a flex room/den that can be used as an office, a playroom, and so much more! The backyard sports a large covered patio overlooking a yard with so much potential to be anything you want! This lot is situated so that you will only have a neighbor to one side. Enjoy beautiful mountain views from your front porch.
Casa Grande, Arizona
Pinal County 85122
GreatSchools’ Summary Rating calculation is based on 4 of the school’s themed ratings, including test scores, student/academic progress, college readiness, and equity. This information should only be used as a reference. Jome is not affiliated with GreatSchools and does not endorse or guarantee this information. Please reach out to schools directly to verify all information and enrollment eligibility. Data provided by GreatSchools.org © 2024
A Soundscore™ rating is a number between 50 (very loud) and 100 (very quiet) that tells you how loud a location is due to environmental noise.
All information should be verified by the recipient and none is guaranteed as accurate by ARMLS
Read moreLast checked Dec 14, 5:00 pm