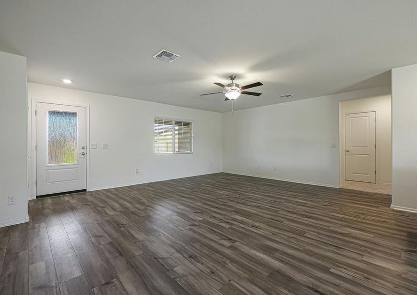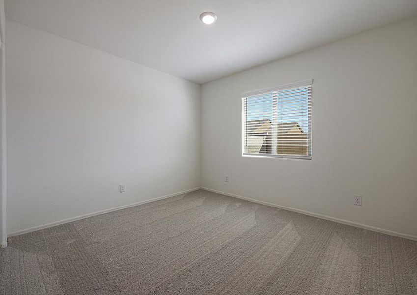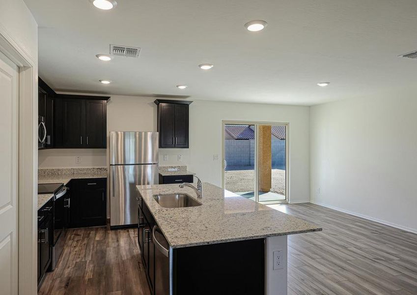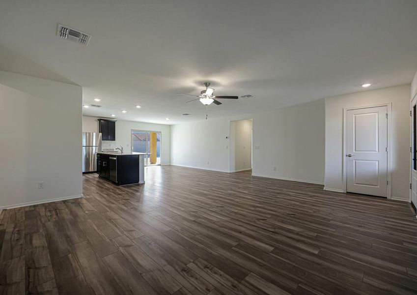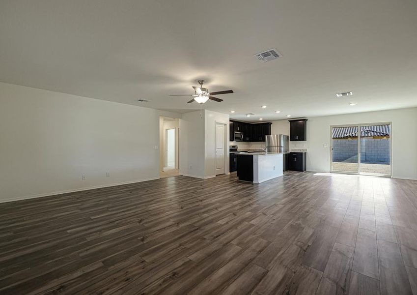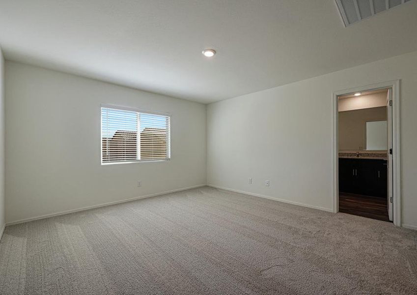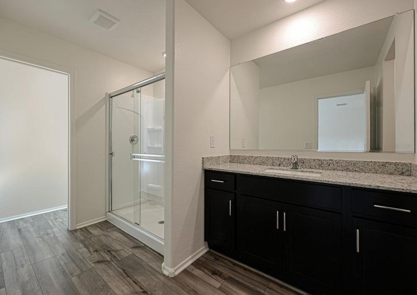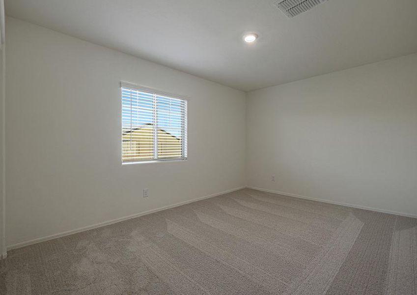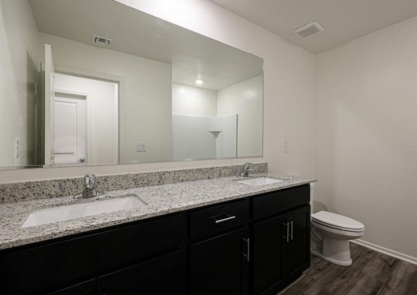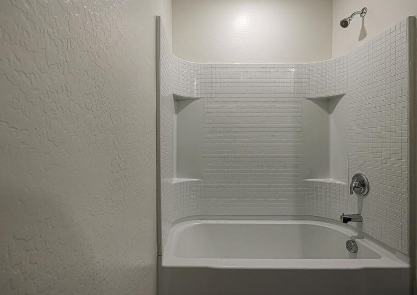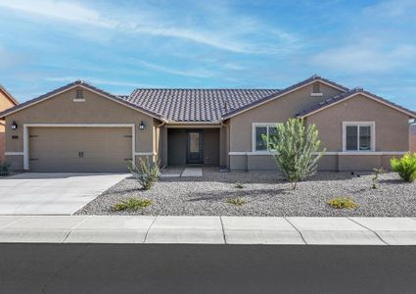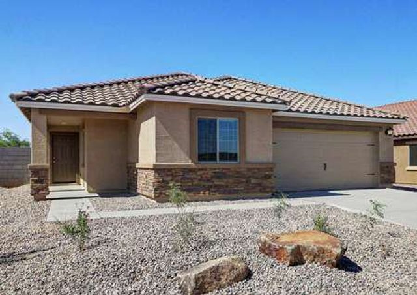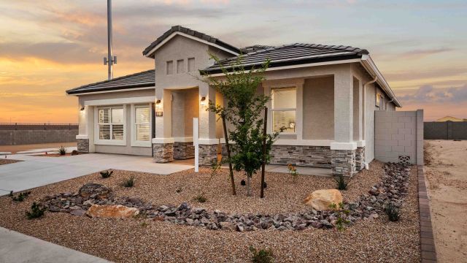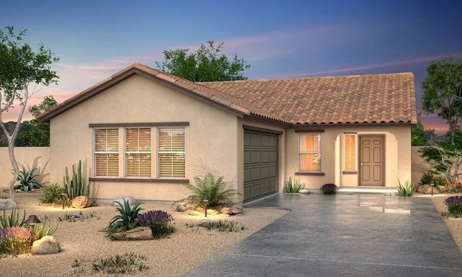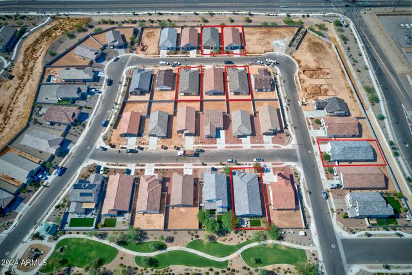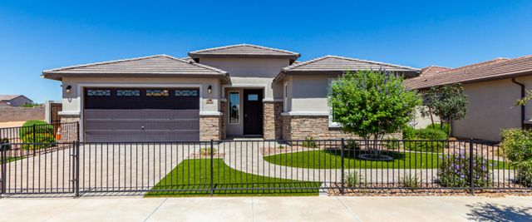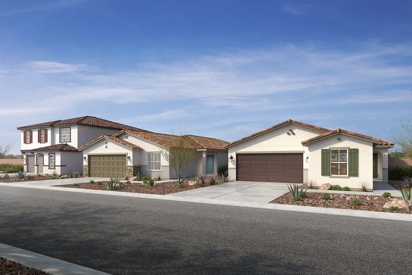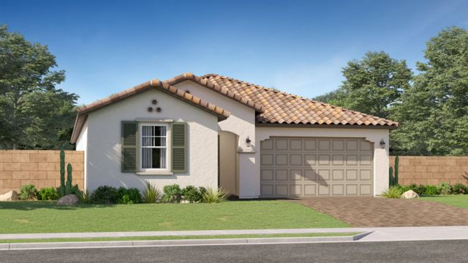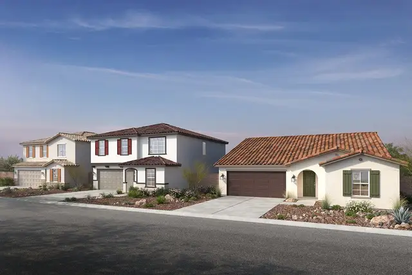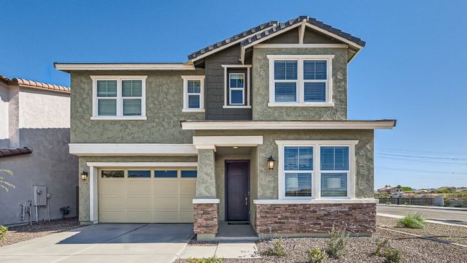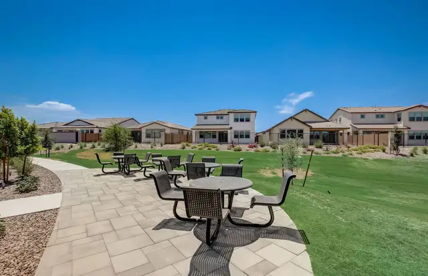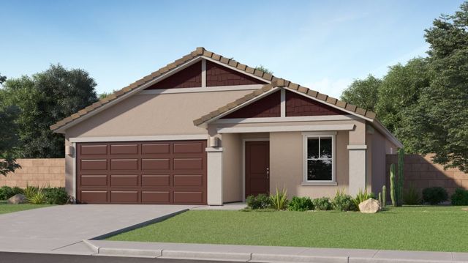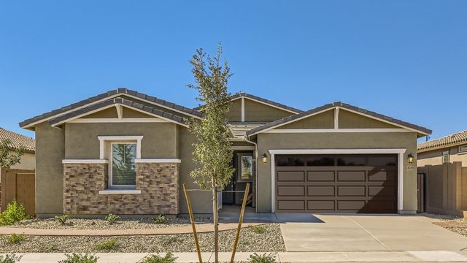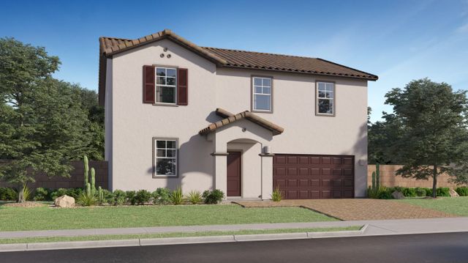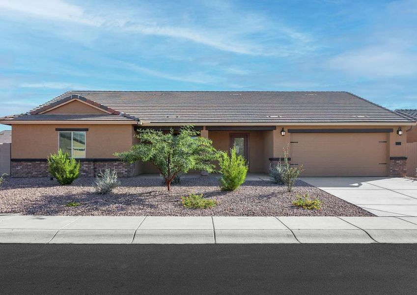
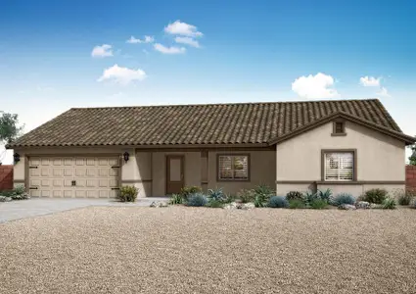

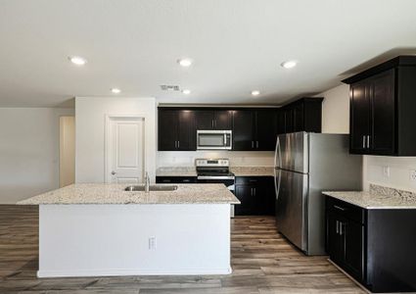
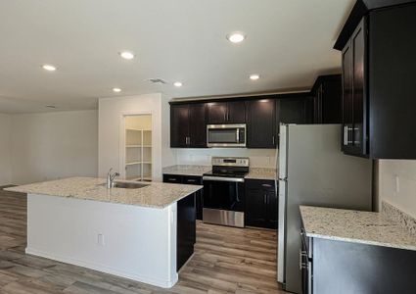
1 of 15
Floor Plan
from $391,900
Luna, 4019 North Ghost Hollow , Casa Grande, AZ 85122
4 bd · 2 ba · 1 story · 1,871 sqft
from $391,900
Home Highlights
Plan Description
With four bedrooms, two bathrooms, and an abundance of space, the Luna at Countrywalk Estates is calling your name! Four bedrooms, including the master suite, give you the space for your growing family to spread out and live comfortably. A large family room, connected to the dining area and kitchen, sets up the perfect space for movie nights, lounging around, or playing games. Enjoy watching the sun rise or set from the covered front porch and covered back patio, or sip some lemonade on a warm summer evening. Whatever you’re looking for, the Luna is the perfect place to call home! Floor Plan Features:
- 4 bedrooms/2 bathrooms
- 2-car garage
- Spacious family room
- Open-concept layout
- Private master suite
- Covered front porch
- Extra storage space
- Sprawling granite countertops
- Stainless steel appliances Spacious Living Areas Host the next game night with friends, family dinner, and other get-togethers with the perfect entertainment space of the Luna. A large family room connected to a spacious dining area and kitchen provides the perfect layout for great conversation and fun! All the Space You Desire Four bedrooms, including a private master retreat, offer your family space to spread out and claim a bedroom of their own. Utilize extra bedrooms for your kids or guests, no matter what you need the space for, it is at your fingertips. All-Inclusive Upgrades We know attention to detail and fine finishes are what makes a house a home, and our CompleteHome™ package is sure to make the Luna feel like home to you. The package includes stainless Whirlpool® appliances, granite countertops, a Wi-Fi-enabled garage door opener, professional front yard landscaping, and much more!
Plan Details
*Pricing and availability are subject to change.- Name:
- Luna
- Garage spaces:
- 2
- Property status:
- Floor Plan
- Size:
- 1,871 sqft
- Stories:
- 1
- Beds:
- 4
- Baths:
- 2
Construction Details
- Builder Name:
- LGI Homes
Home Features & Finishes
- Garage/Parking:
- GarageAttached Garage
- Interior Features:
- Walk-In ClosetStorage
- Kitchen:
- Stainless Steel AppliancesKitchen Countertop
- Laundry facilities:
- Utility/Laundry Room
- Property amenities:
- PatioPorch
- Rooms:
- Primary Bedroom On MainDining RoomFamily RoomOpen Concept FloorplanPrimary Bedroom Downstairs

Considering this home?
Our expert will guide your tour, in-person or virtual
Need more information?
Text or call (888) 486-2818
Countrywalk Estates Community Details
Community Amenities
- Dining Nearby
- Playground
- Picnic Area
- Ramada
- Walking, Jogging, Hike Or Bike Trails
- Shopping Nearby
Neighborhood Details
Casa Grande, Arizona
Pinal County 85122
Schools in Casa Grande Elementary District
- Grades PK-PKPublic
early childhood learning center
1.4 mi390 east lakeside parkway
GreatSchools’ Summary Rating calculation is based on 4 of the school’s themed ratings, including test scores, student/academic progress, college readiness, and equity. This information should only be used as a reference. Jome is not affiliated with GreatSchools and does not endorse or guarantee this information. Please reach out to schools directly to verify all information and enrollment eligibility. Data provided by GreatSchools.org © 2024
Average Home Price in 85122
Getting Around
Air Quality
Noise Level
81
50Calm100
A Soundscore™ rating is a number between 50 (very loud) and 100 (very quiet) that tells you how loud a location is due to environmental noise.
Taxes & HOA
- Tax Year:
- 2023
- Tax Rate:
- 1.84%
- HOA Name:
- Countrywalk Estates
- HOA fee:
- $62/monthly





