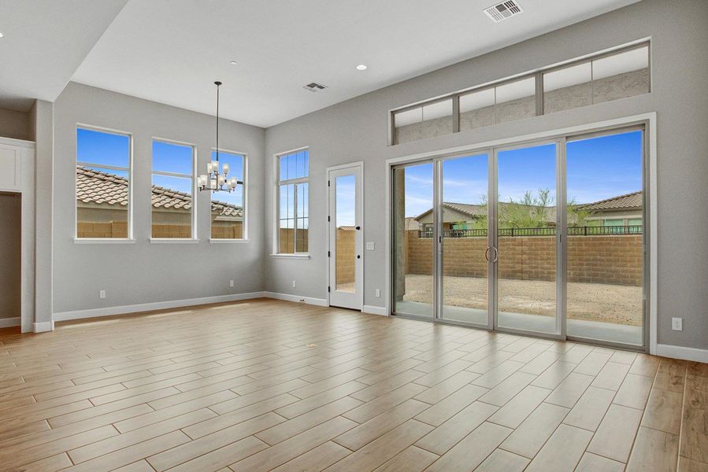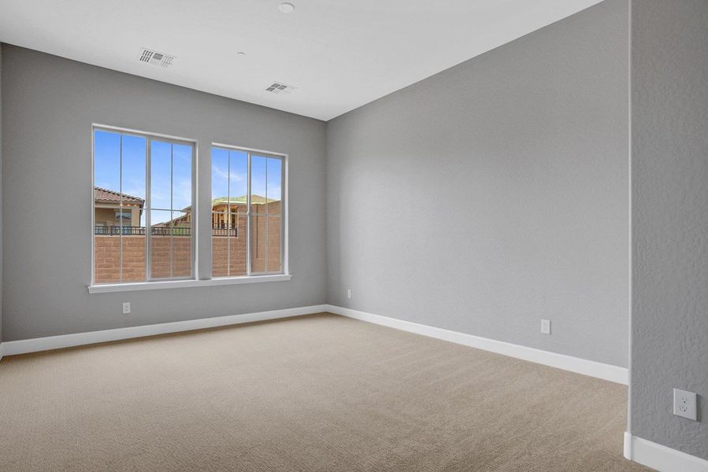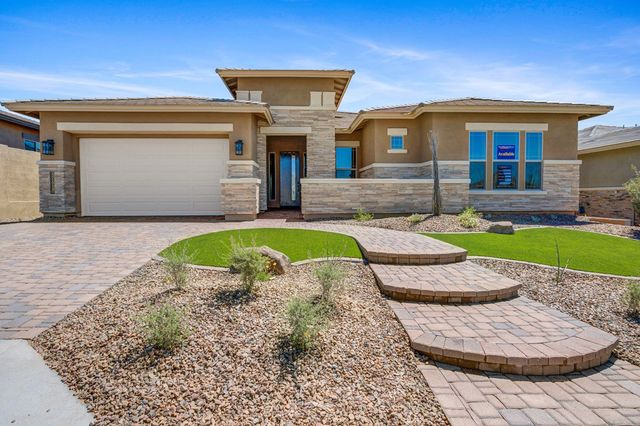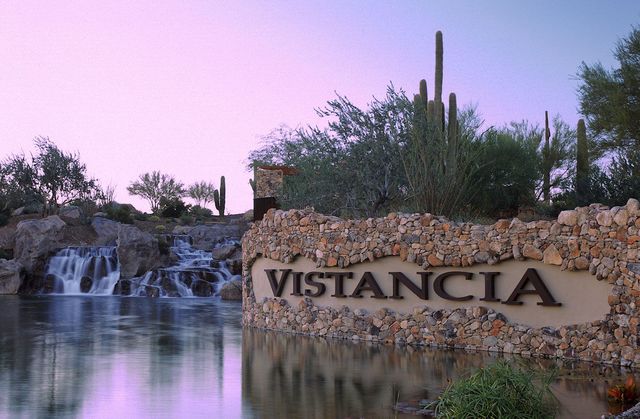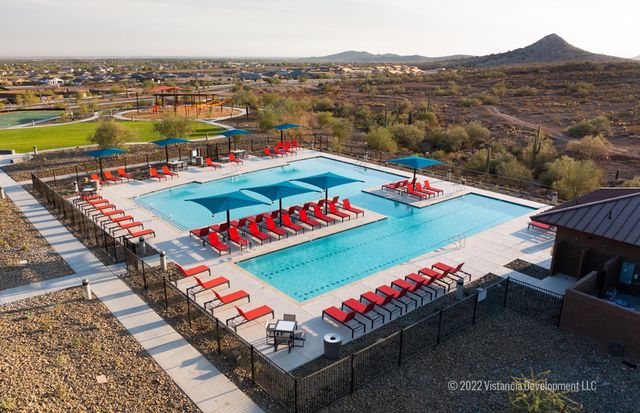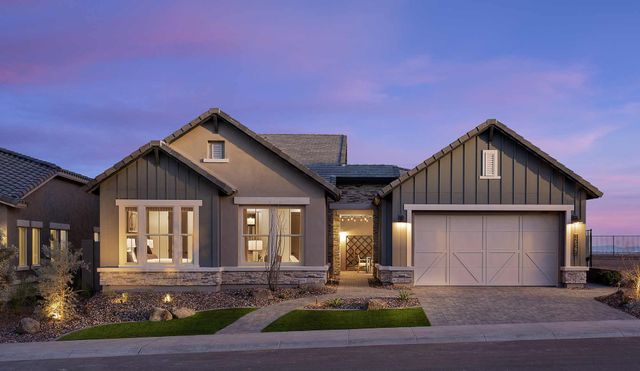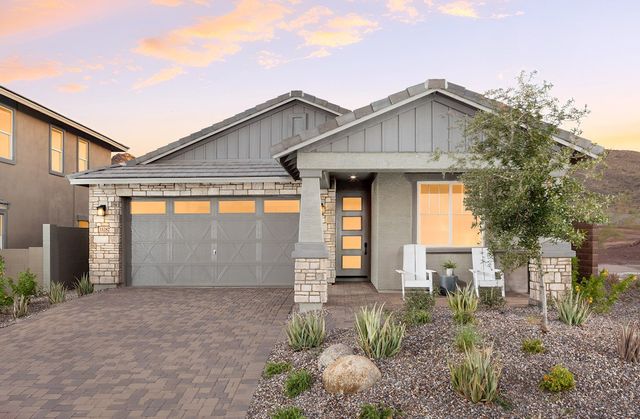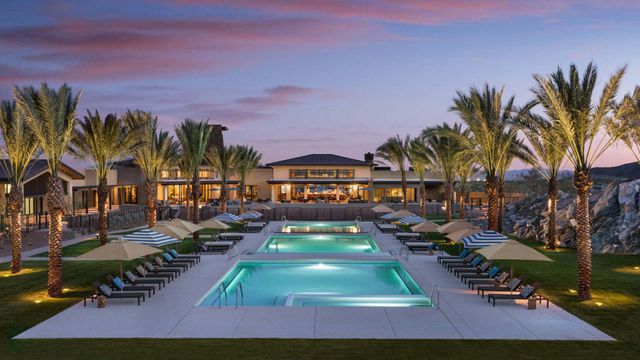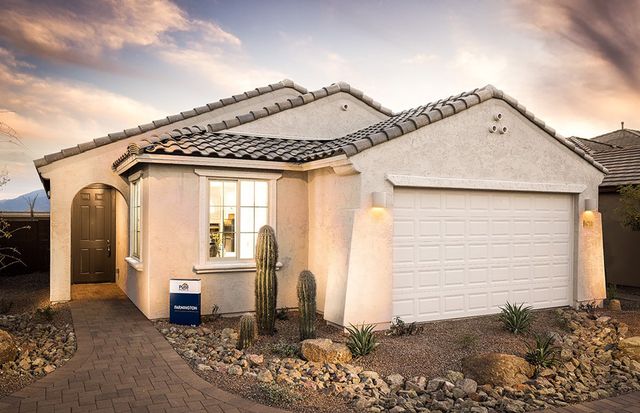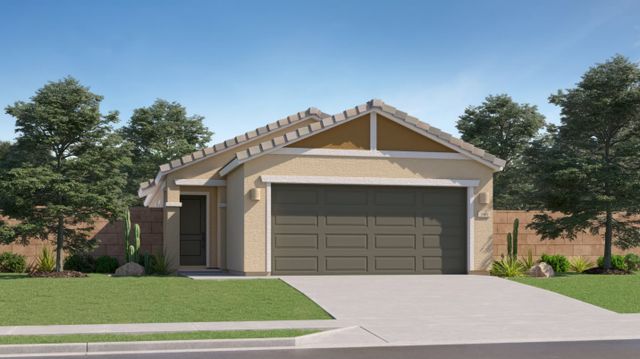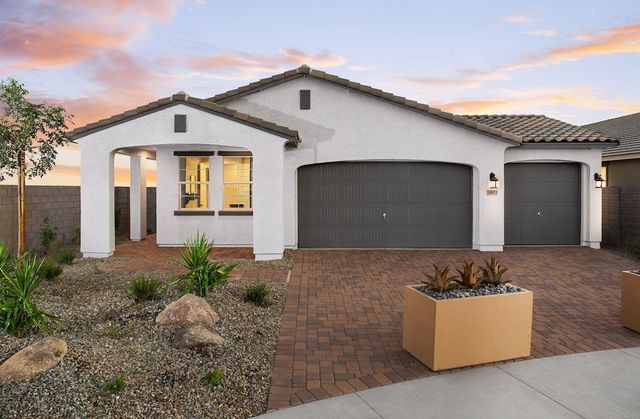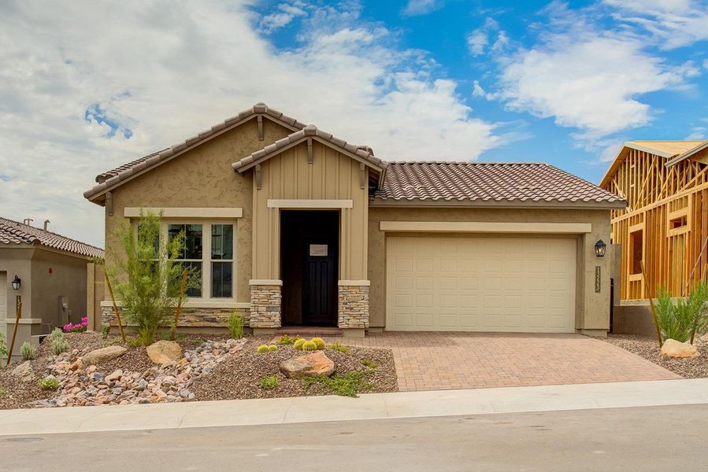
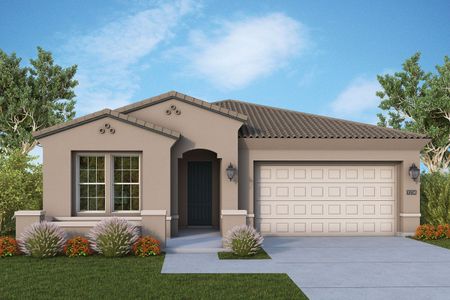
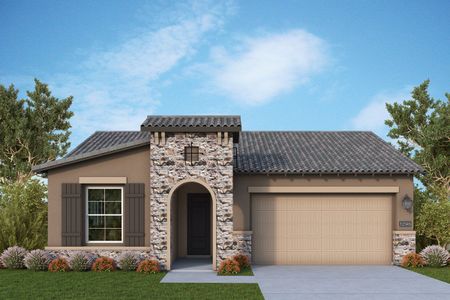
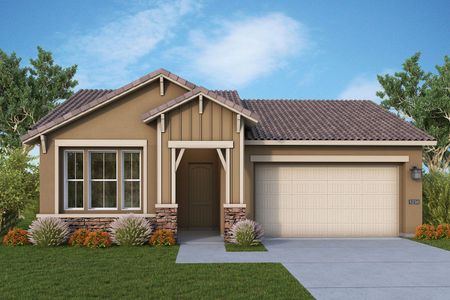
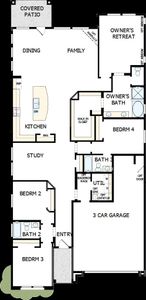
1 of 12
Floor Plan
Final Opportunity
from $668,990
The Eagleridge, 32970 North 132nd Lane, Peoria, AZ 85383
4 bd · 3 ba · 1 story · 2,415 sqft
from $668,990
Home Highlights
Plan Description
Let your design and décor inspirations come alive in the beautiful Eagleridge lifestyle home plan. Growing minds and unique decorative styles will have a superb place to call their own in the splendid guest suite and spare bedrooms. Craft the home office, media studio, or inviting lounge of your dreams in the spacious study. The gourmet kitchen is crafted for the resident chef, and includes plenty of room for storage, meal prep, and presentation. Your open floor plan offers an impeccable space to play host to picture-perfect memories and brilliant social gatherings. Enjoy a book and your favorite beverage from the comfort of your covered patio. Leave the outside world behind and lavish in the everyday elegance of your Owner’s Retreat, featuring a superb en suite bathroom and an extensive walk-in closet. Your Home Team is ready to begin building this extraordinary new home plan.
Plan Details
*Pricing and availability are subject to change.- Name:
- The Eagleridge
- Garage spaces:
- 3
- Property status:
- Floor Plan
- Size:
- 2,415 sqft
- Stories:
- 1
- Beds:
- 4
- Baths:
- 3
Construction Details
- Builder Name:
- David Weekley Homes
Home Features & Finishes
- Garage/Parking:
- GarageAttached Garage
- Interior Features:
- Ceiling-HighWalk-In Closet
- Kitchen:
- Gas Cooktop
- Laundry facilities:
- Utility/Laundry Room
- Property amenities:
- BasementBathtub in primaryPatioSmart Home System
- Rooms:
- Primary Bedroom On MainOffice/StudyDining RoomFamily RoomPrimary Bedroom Downstairs

Considering this home?
Our expert will guide your tour, in-person or virtual
Need more information?
Text or call (888) 486-2818
Utility Information
- Utilities:
- Natural Gas Available, Natural Gas on Property
Ascent at Northpointe at Vistancia Community Details
Community Amenities
- Playground
- Club House
- Golf Course
- Tennis Courts
- Community Pool
- Park Nearby
- Amenity Center
- Baseball Field
- Basketball Court
- Multigenerational Homes Available
- Grocery Shopping Nearby
- Greenbelt View
- Walking, Jogging, Hike Or Bike Trails
- Pickleball Court
- Entertainment
- Master Planned
- Shopping Nearby
Neighborhood Details
Peoria, Arizona
Maricopa County 85383
Schools in Peoria Unified School District
GreatSchools’ Summary Rating calculation is based on 4 of the school’s themed ratings, including test scores, student/academic progress, college readiness, and equity. This information should only be used as a reference. Jome is not affiliated with GreatSchools and does not endorse or guarantee this information. Please reach out to schools directly to verify all information and enrollment eligibility. Data provided by GreatSchools.org © 2024
Average Home Price in 85383
Getting Around
Air Quality
Taxes & HOA
- Tax Year:
- 2023
- Tax Rate:
- 1%
- HOA Name:
- Vistancia North HOA
- HOA fee:
- $133/monthly










