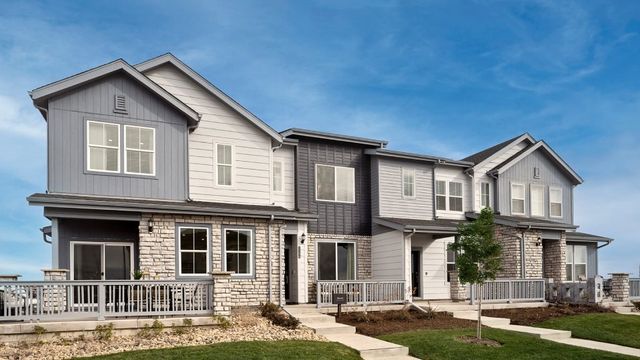
Plan 301
- 2 bd
- 2 ba
- 1,099 sqft

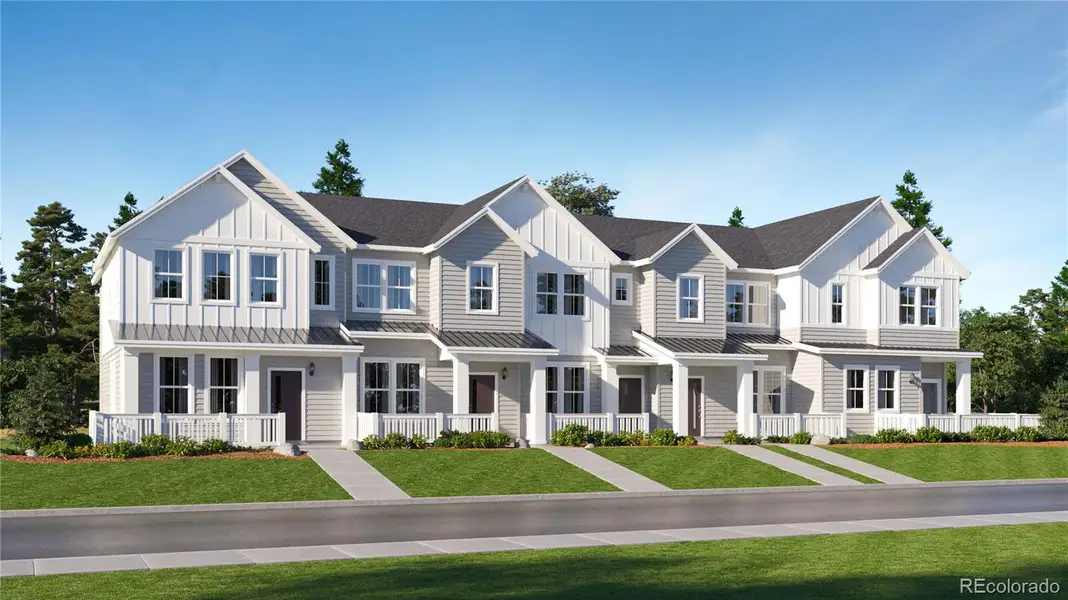
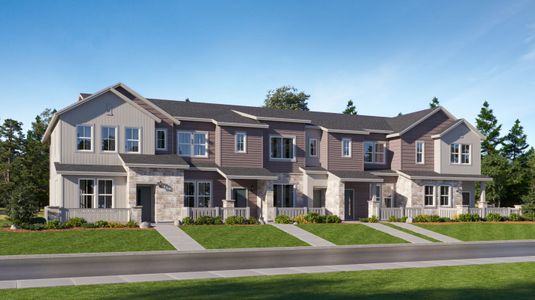
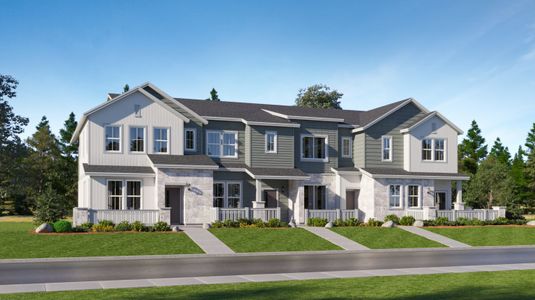
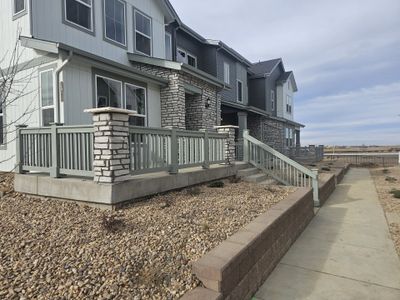
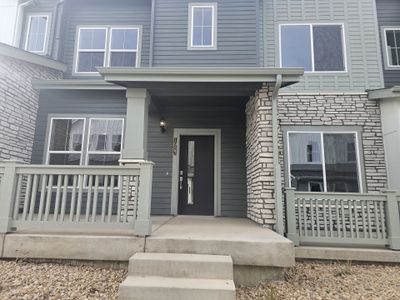

Welcome to Harvest Ridge: The Parkside Collection, a multi-family home, townhouse community by Lennar located in 2011 S Gold Bug Way, Aurora, CO 80018. Currently, the community status is Selling. With 5 homes, including 2 move-in ready options. Harvest Ridge: The Parkside Collection homes size range from 1099 to 1617 square feet on various lot sizes. Prices range from $399,900 to $526,900.

Considering this community?
Our expert will guide your tour, in-person or virtual
Text or call (888) 486-2818
Upgrade Options: Available upgrade options: extended garage, extended patio, fireplace, room options (flex, dining, game, office, study, bonus, media room).GreatSchools’ Summary Rating calculation is based on 4 of the school’s themed ratings, including test scores, student/academic progress, college readiness, and equity. This information should only be used as a reference. Jome is not affiliated with GreatSchools and does not endorse or guarantee this information. Please reach out to schools directly to verify all information and enrollment eligibility. Data provided by GreatSchools.org © 2024
The 30-day average AQI:Good
Air quality is satisfactory, and air pollution poses little or no risk.
Provided by AirNow
Climate hazards can impact homes and communities, with risks varying by location. These scores reflect the potential impact of natural disasters and climate-related risks on Arapahoe County
Provided by FEMA
Calculated based on the Jome data
Parkside is a collection of brand-new townhomes for sale, at the Harvest Ridge masterplan in Aurora, CO. With a variety of floorplans designed for modern living, as well as big-city amenities and outdoor recreation close by such as the popular Murphy Creek Golf Course, the Aurora Reservoir and Southlands Mall, there’s something for everyone at this community. Plus, easy access to highways E470 and I-70, make moving around the Denver metro area easy.
Community's homes offer: office/study/flex room, covered patio, high ceilings, fireplace, gas cooktop, basement, blinds included, washer & dryer, smart home system.