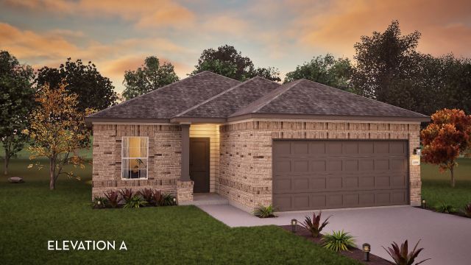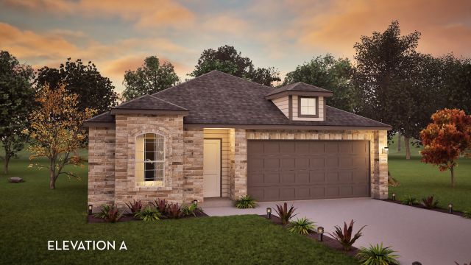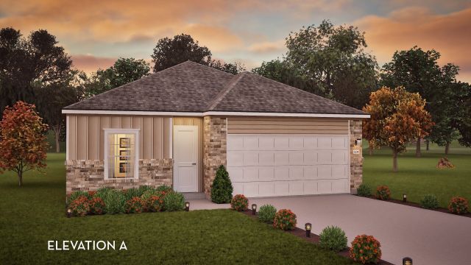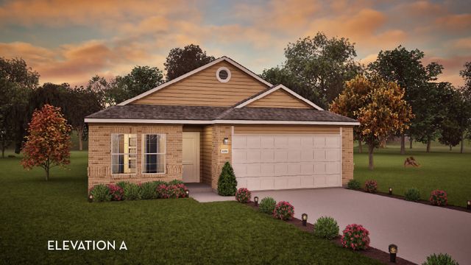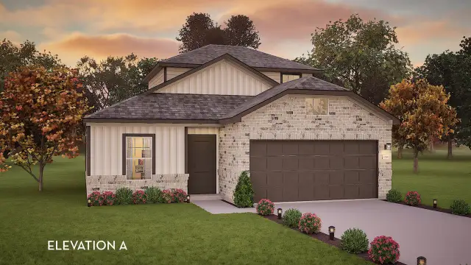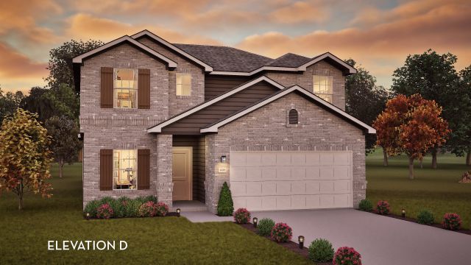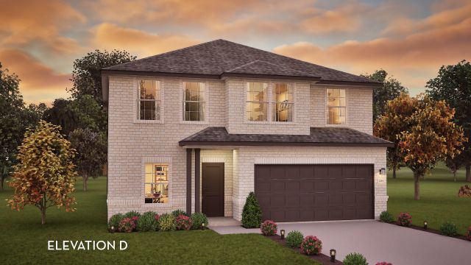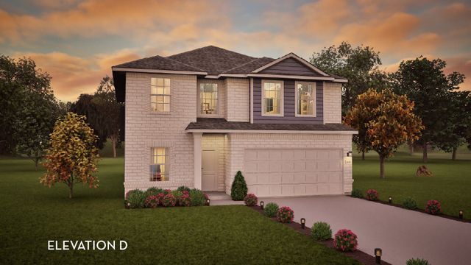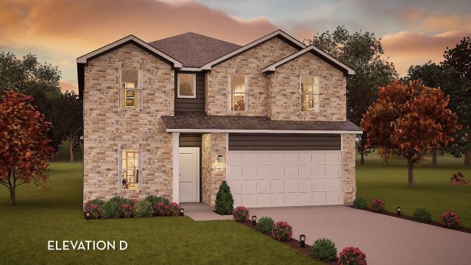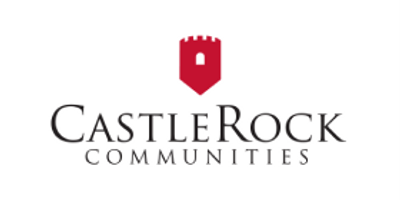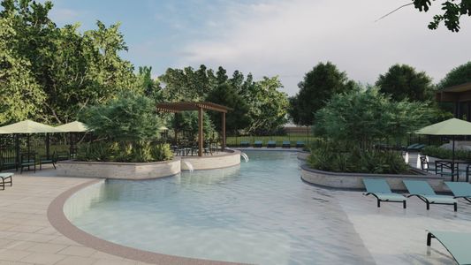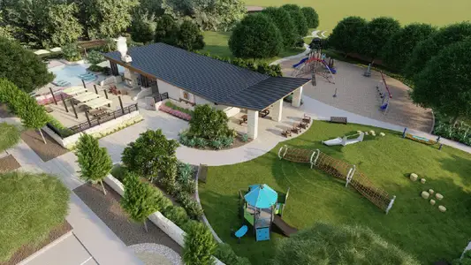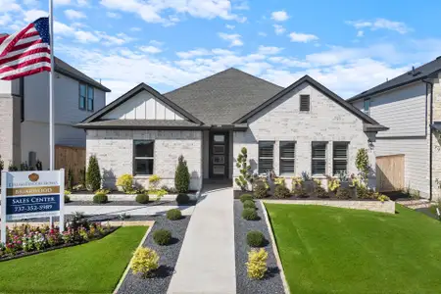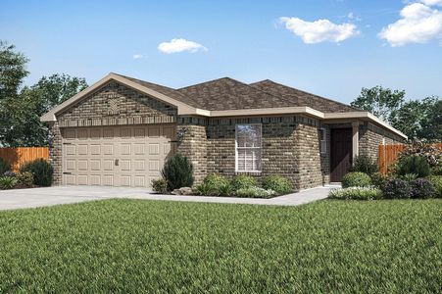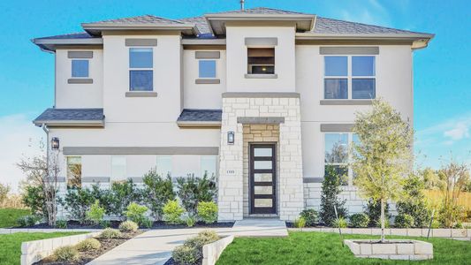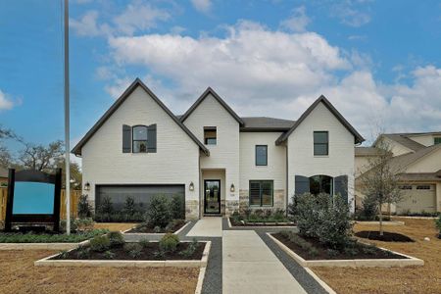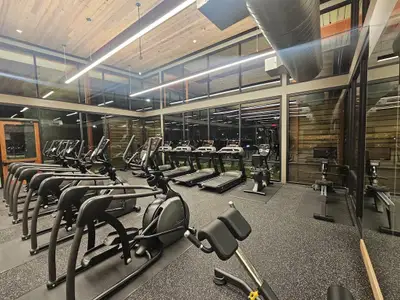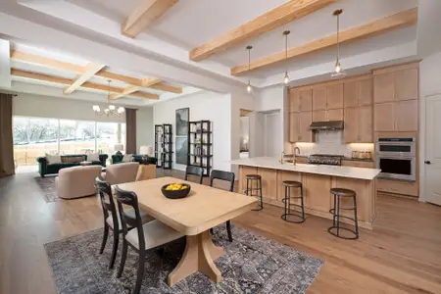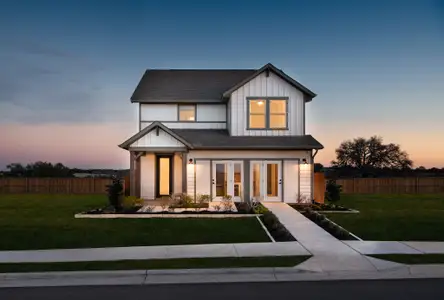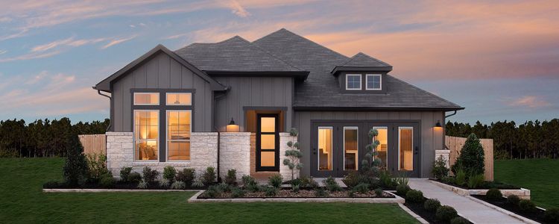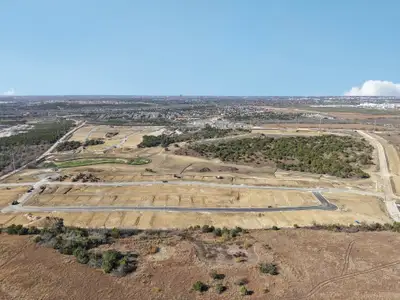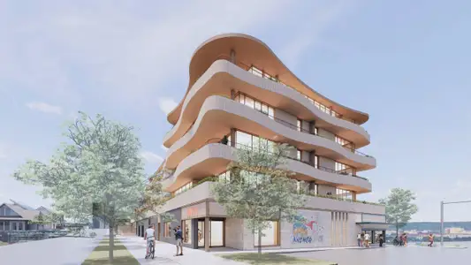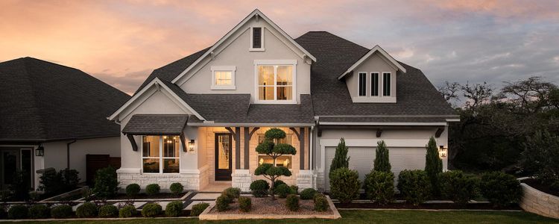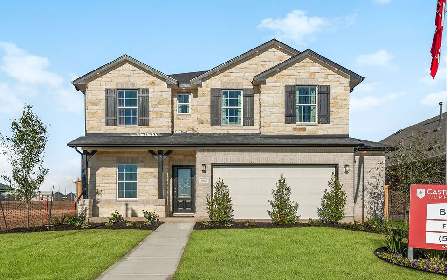

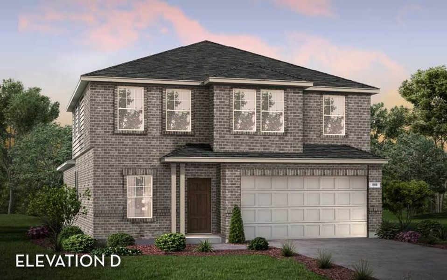
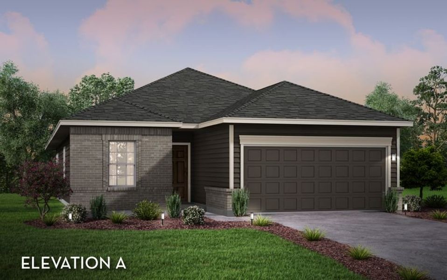

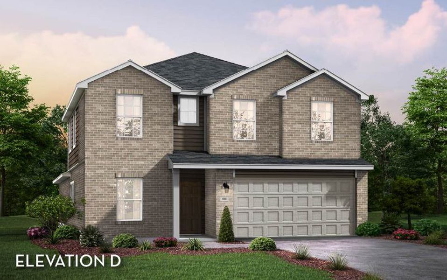
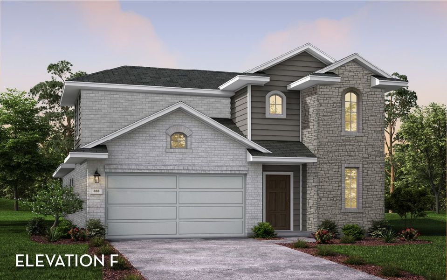





Book your tour. Save an average of $18,473. We'll handle the rest.
- Confirmed tours
- Get matched & compare top deals
- Expert help, no pressure
- No added fees
Estimated value based on Jome data, T&C apply


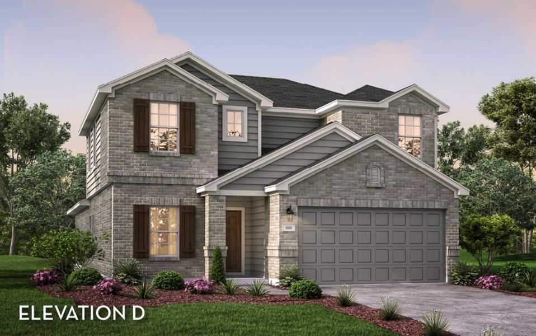
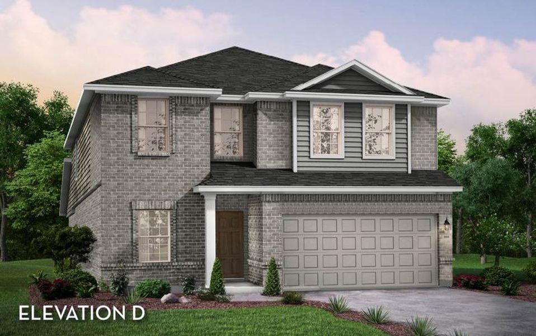
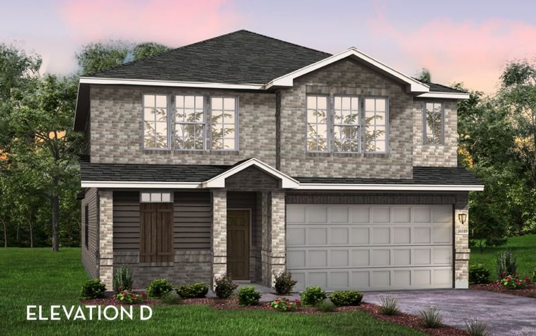
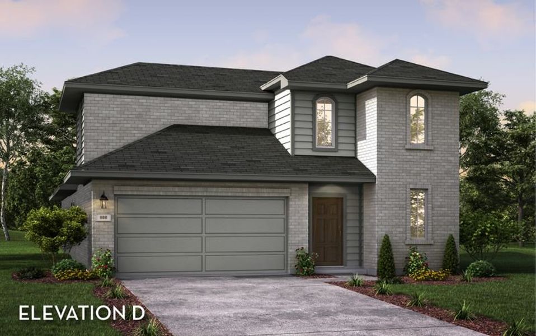
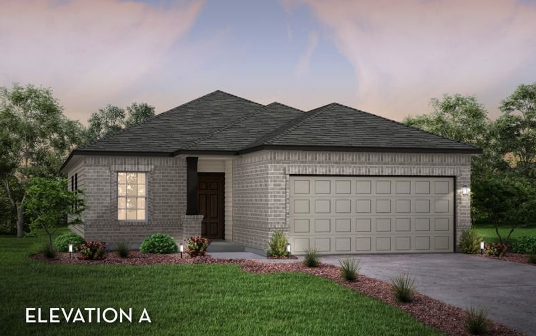
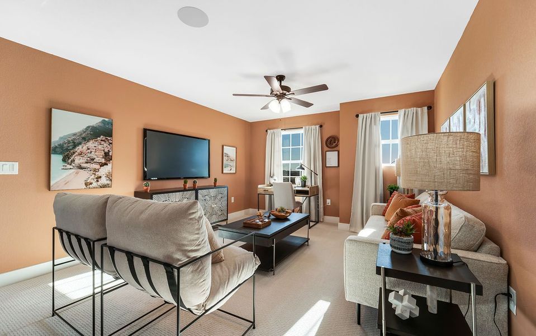
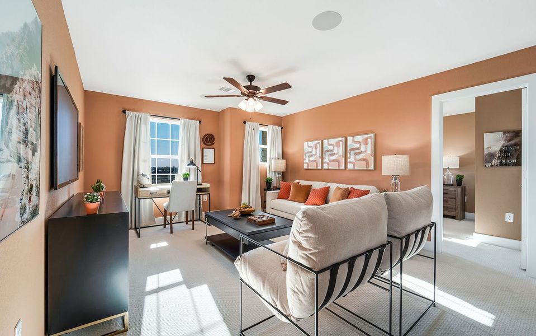
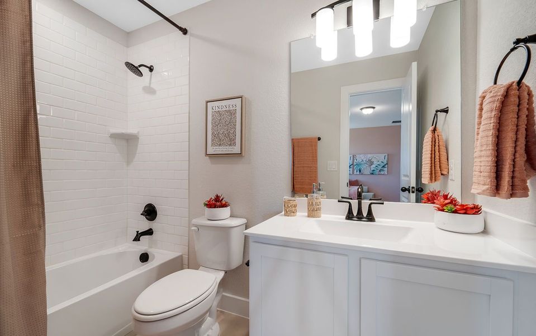
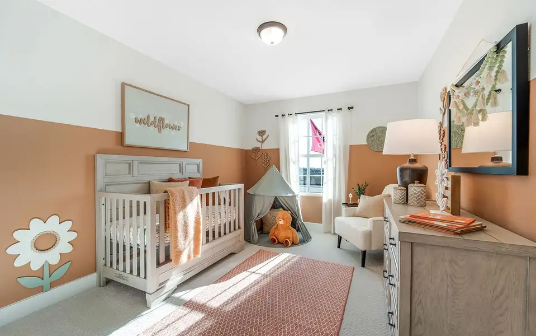
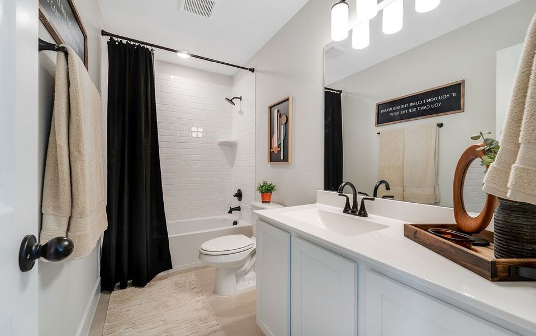
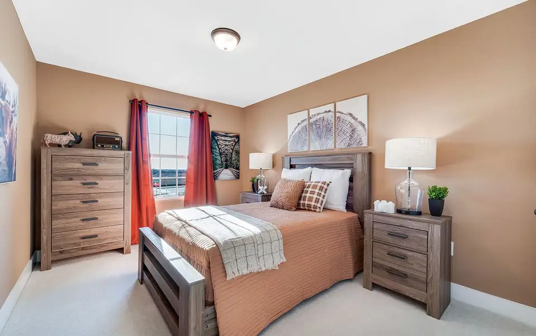
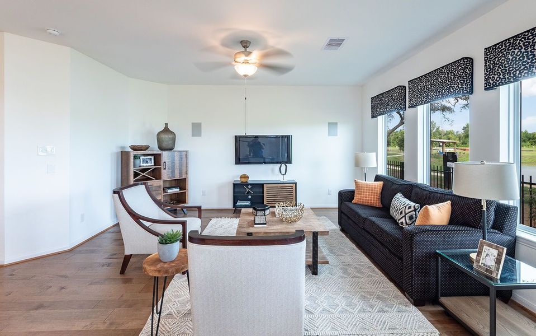
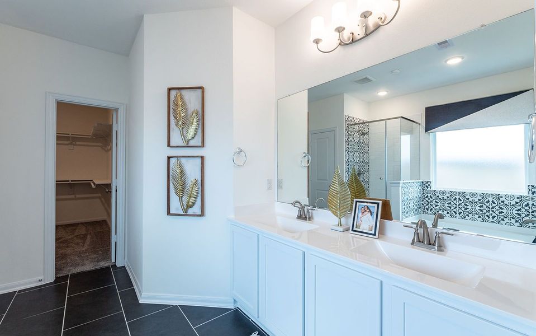
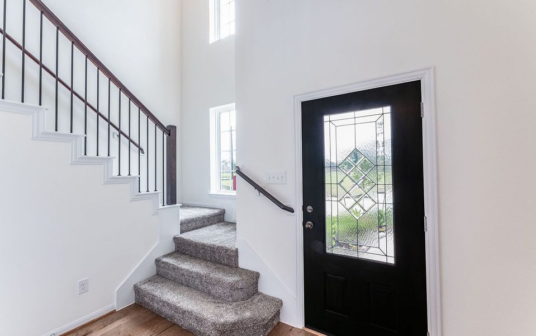
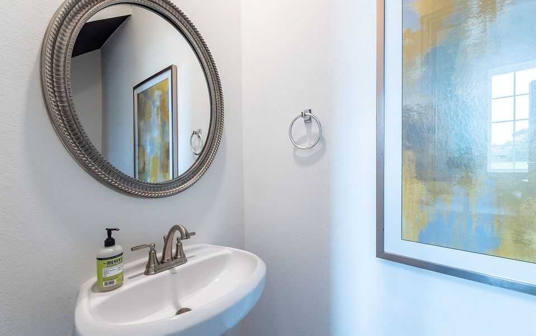
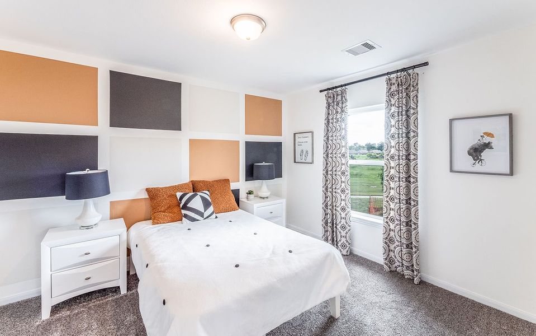
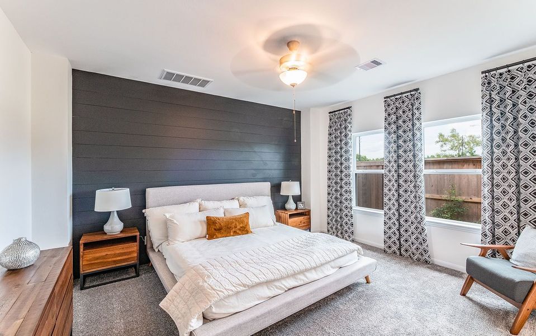
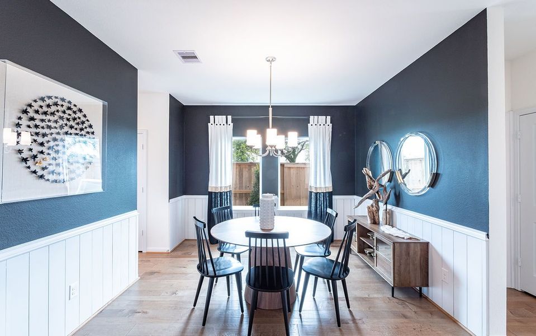
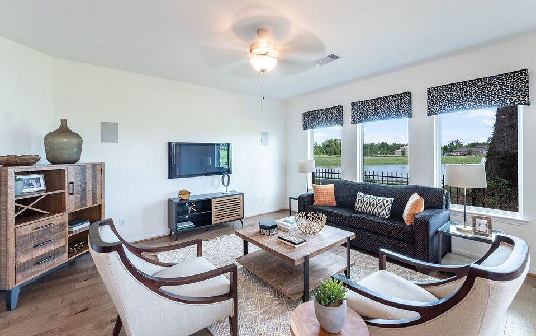
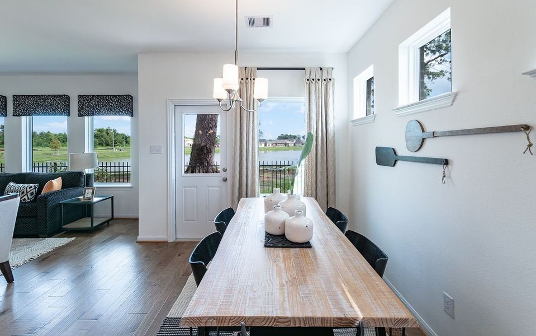
Briarwood by CastleRock Communities
25800 Jasmine Sprig Ln, Elgin, TX 78621
Why tour with Jome?
- No pressure toursTour at your own pace with no sales pressure
- Expert guidanceGet insights from our home buying experts
- Exclusive accessSee homes and deals not available elsewhere
Jome is featured in
Available homes
- Home at address 13617 Hamilton Hart Dr, Elgin, TX 78621
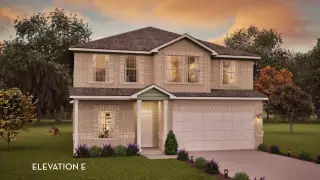
Comal
$299,000
- 3 bd
- 2 ba
- 1,604 sqft
13617 Hamilton Hart Dr, Elgin, TX 78621
- Home at address 13605 Endless Narrow Ln, Elgin, TX 78621
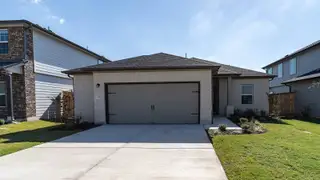
Comal
$339,742
- 3 bd
- 2 ba
- 1,604 sqft
13605 Endless Narrow Ln, Elgin, TX 78621
- Home at address 13613 Endless Narrow Ln, Elgin, TX 78621
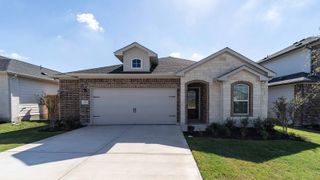
Aquila
$349,349
- 3 bd
- 2 ba
- 1,772 sqft
13613 Endless Narrow Ln, Elgin, TX 78621
- Home at address 13516 Wandering Rhett Dr, Elgin, TX 78621
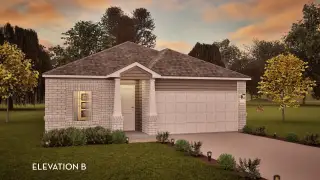
Pedernales
$351,783
- 4 bd
- 2 ba
- 1,800 sqft
13516 Wandering Rhett Dr, Elgin, TX 78621
- Home at address 13520 Wandering Rhett Dr, Elgin, TX 78621
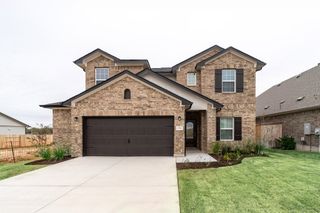
Blanco
$382,584
- 4 bd
- 2.5 ba
- 2,280 sqft
13520 Wandering Rhett Dr, Elgin, TX 78621
- Home at address 13512 Wandering Rhett Dr, Elgin, TX 78621
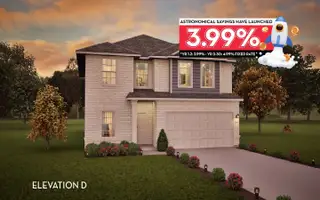
Trinity
$389,429
- 4 bd
- 2.5 ba
- 2,513 sqft
13512 Wandering Rhett Dr, Elgin, TX 78621
 Plans
Plans
 Community highlights
Community highlights
Discover Briarwood, a single-family home community by CastleRock Communities found in 25800 Jasmine Sprig Ln, Elgin, TX 78621. Currently, the community status is Selling. With 9 homes, including 5 move-in ready options. Briarwood homes size range from 1,604 to 2,817 square feet on various lot sizes. Homes price vary between $299,000 and $428,914.
Mixed‑use retail and entertainment center north of Austin with shops, dining, live events and walkable energy.
Book your tour. Save an average of $18,473. We'll handle the rest.
We collect exclusive builder offers, book your tours, and support you from start to housewarming.
- Confirmed tours
- Get matched & compare top deals
- Expert help, no pressure
- No added fees
Estimated value based on Jome data, T&C apply
Community details
Community details
- Builder(s):
- CastleRock Communities
- Master planned community:
- Briarwood
- Home type:
- Single-Family
- Selling status:
- Selling
- Contract to close:
- 30 days
- School district:
- Elgin Independent School District
Community amenities
- Dining Nearby
- Energy Efficient
- Playground
- Golf Course
- Park Nearby
- Amenity Center
- Community Pond
- Highway Nearby
- Walking, Jogging, Hike Or Bike Trails
- Tree House
- Entertainment
- Shopping Nearby

Get a consultation with our New Homes Expert
- See how your home builds wealth
- Plan your home-buying roadmap
- Discover hidden gems
About the builder - CastleRock Communities
Neighborhood
Community address
Schools in Elgin Independent School District
- Grades M-MPublicharvest ridge elementary1.2 mi338 harvest ridge blvdna
GreatSchools’ Summary Rating calculation is based on 4 of the school’s themed ratings, including test scores, student/academic progress, college readiness, and equity. This information should only be used as a reference. Jome is not affiliated with GreatSchools and does not endorse or guarantee this information. Please reach out to schools directly to verify all information and enrollment eligibility. Data provided by GreatSchools.org © 2025
Places of interest
Getting around
Air quality
Natural hazards risk
Provided by FEMA

Considering this community?
Our expert will guide your tour, in-person or virtual
Need more information?
Text or call (888) 486-2818
Financials
Estimated monthly payment
Briarwood by CastleRock Communities
Welcome to Briarwood, an exceptional new home community nestled in the charming town of Elgin, Texas. Perfectly blending small-town charm with modern convenience, Briarwood offers an idyllic setting for homebuyers seeking a peaceful retreat just a short drive from downtown Austin. With easy access to major highways, this 205-acre master-planned community is the perfect choice for anyone relocating for new opportunities, a change in scenery, or looking to settle into a safe and desirable neighborhood with top-notch amenities. Briarwood offers a wide range of new single-family homes built by CastleRock Communities, a trusted name in residential construction. Each home is designed with modern finishes, spacious open-concept layouts, and energy-efficient features, making it ideal for those who want comfort and style. You’ll love the quality craftsmanship and thoughtful designs, including granite countertops, spacious kitchens, and luxurious master suites that offer the perfect balance of elegance and functionality. Living in Briarwood means enjoying the best of both worlds—the tranquility of small-town life with the excitement and convenience of downtown Austin just a short drive away. The green belt, playground, and upcoming amenity center provide everything you need for relaxation and recreation. Whether you want to enjoy a morning stroll along pet-friendly walking trails, take a dip in the community swimming pool, or host a picnic by the pond, Briarwood will offer an abundance of resort-style amenities. Families will appreciate the proximity to excellent schools within walking distance, ensuring that education is always close to home. The timeless charm of downtown Elgin, with its farmers' markets, craft fairs, and seasonal events, creates a vibrant, welcoming atmosphere for all ages. With CastleRock's commitment to delivering high-quality, energy-efficient homes and a variety of customization options, you can create the dream home you've always wanted in a community that truly feels like home. Briarwood is the ideal location for those seeking a peaceful yet connected lifestyle in one of the most desirable areas of Central Texas. What are you waiting for? Many homes in Briarwood are now USDA-eligible. Don’t miss your opportunity to secure a new home in Briarwood! Schedule a tour and discover why CastleRock is the perfect choice for building your future.

