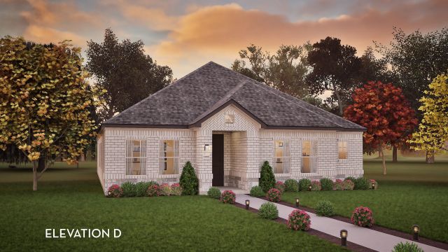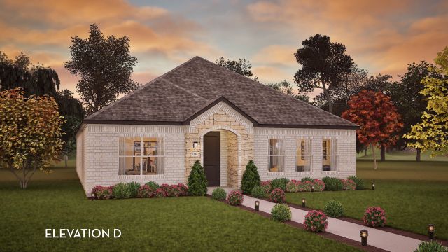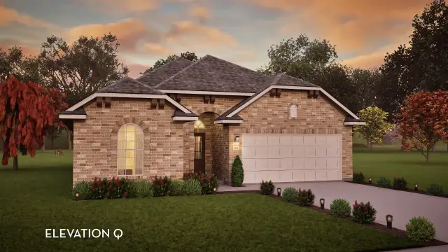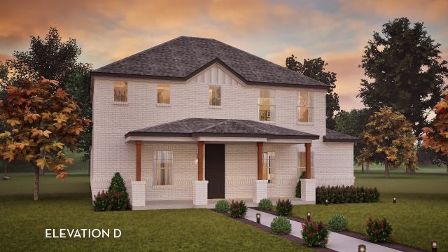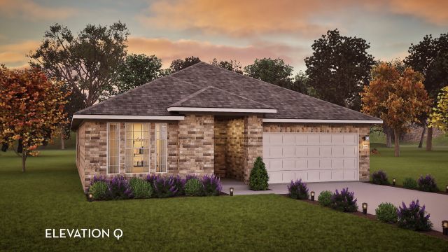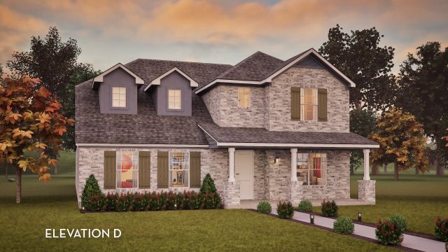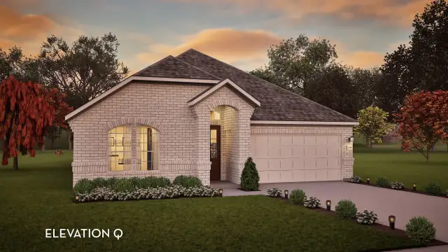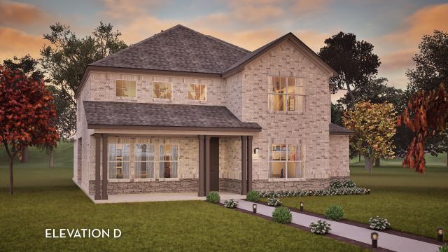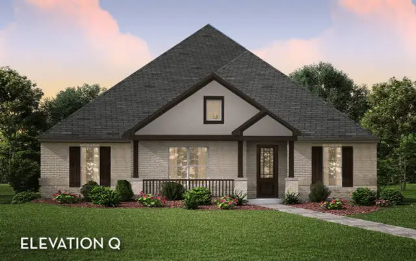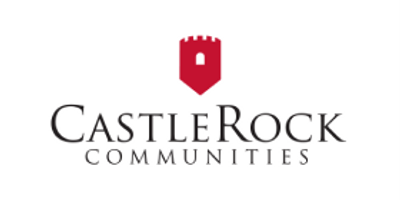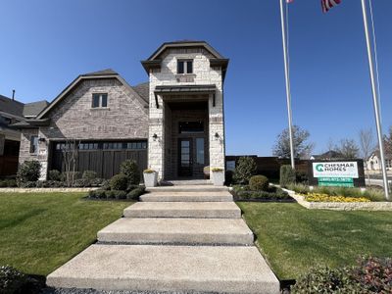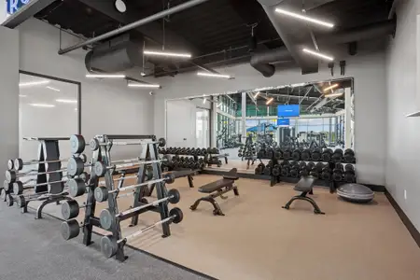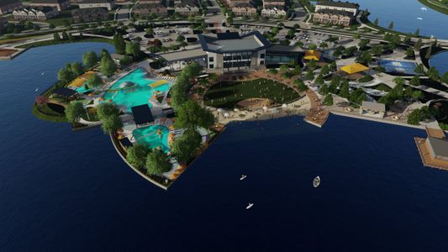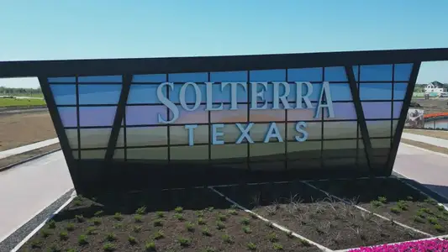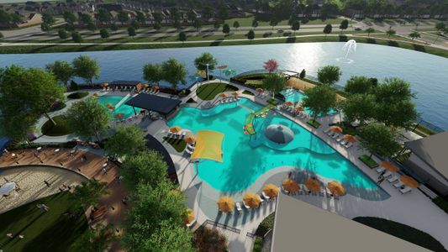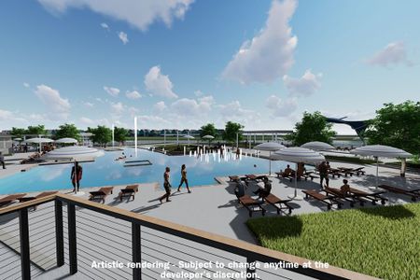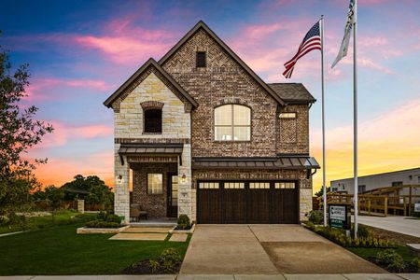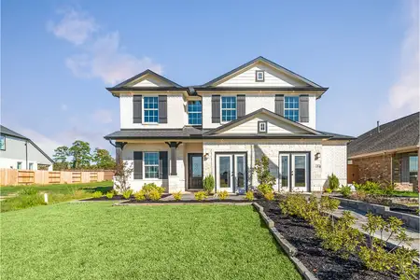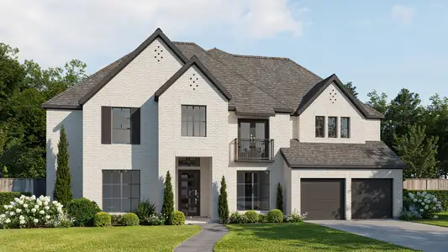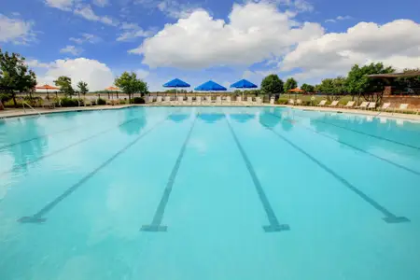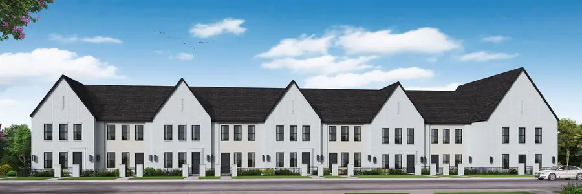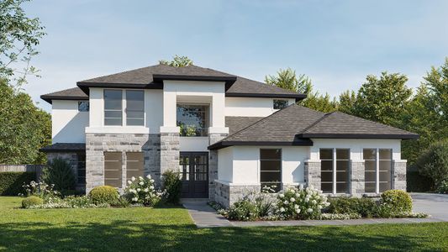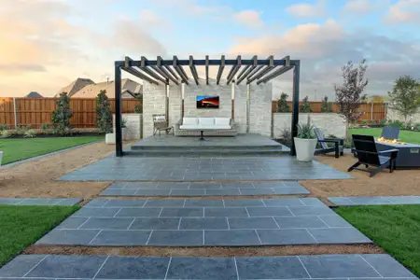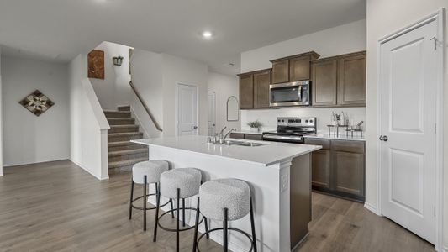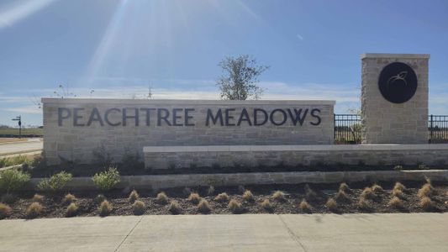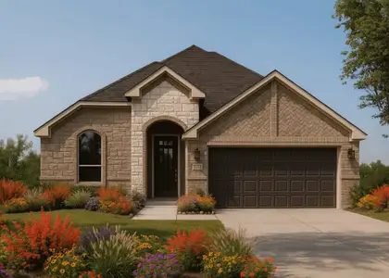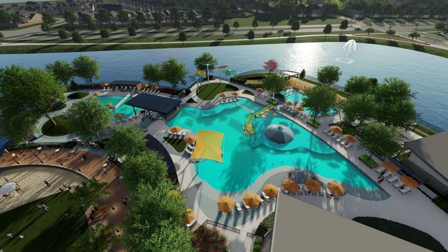
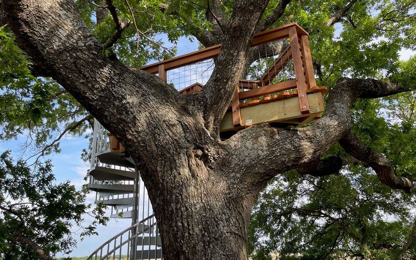

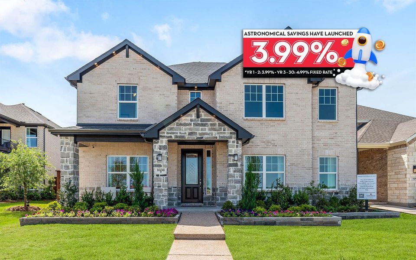
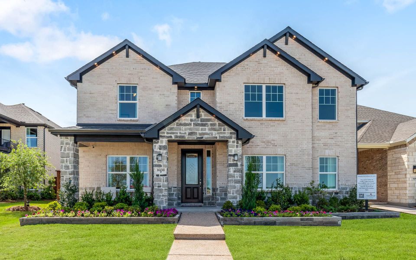
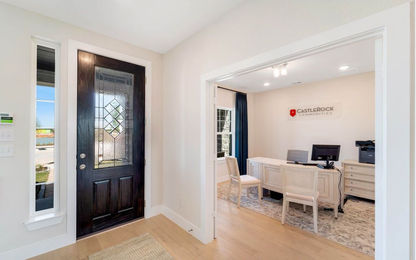
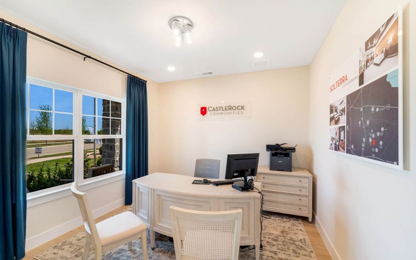



Book your tour. Save an average of $18,473. We'll handle the rest.
- Confirmed tours
- Get matched & compare top deals
- Expert help, no pressure
- No added fees
Estimated value based on Jome data, T&C apply




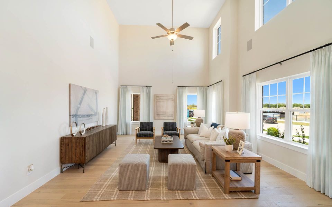
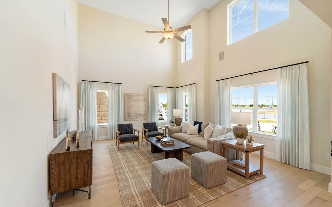
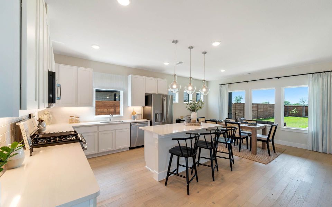
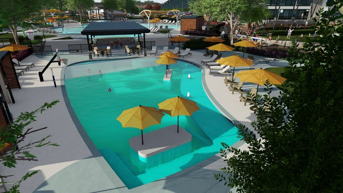
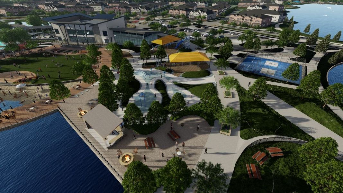
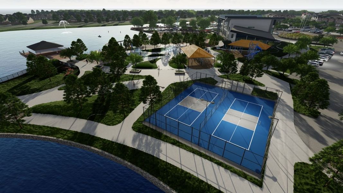
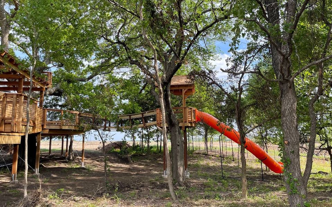
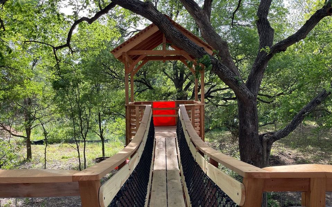
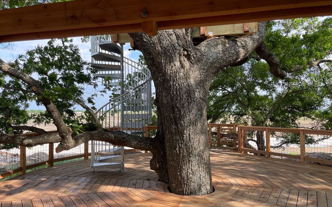
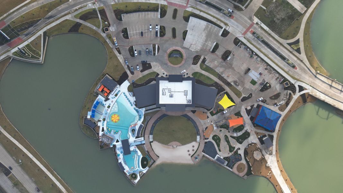
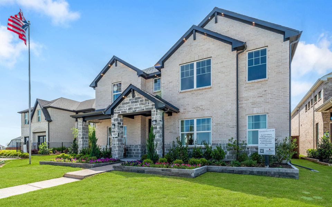
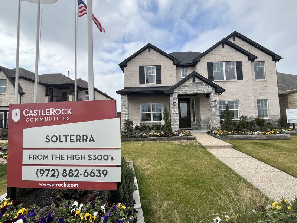
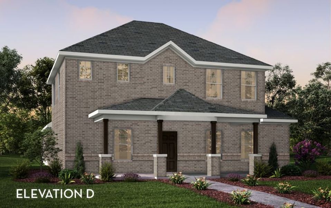
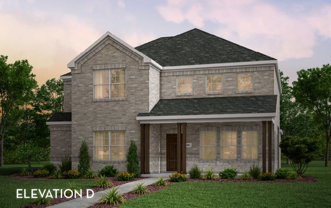

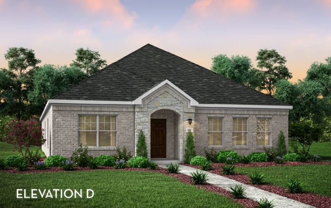
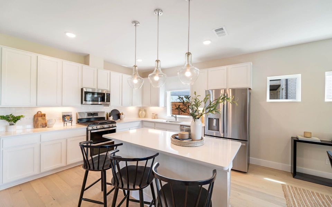
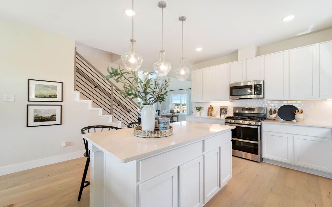
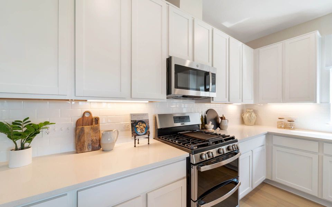
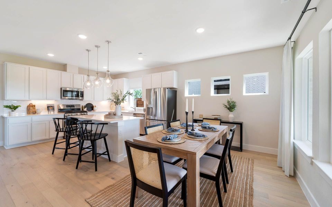
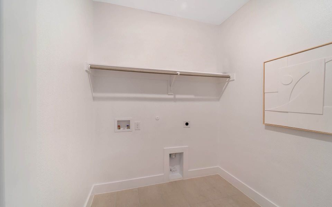
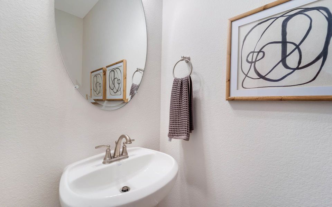
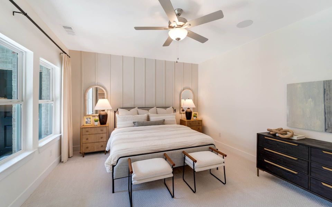
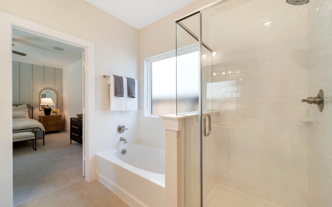
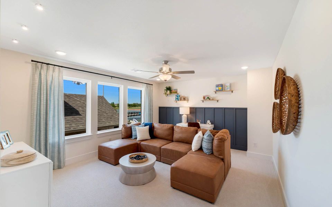
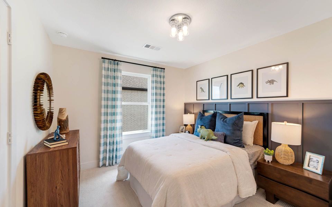
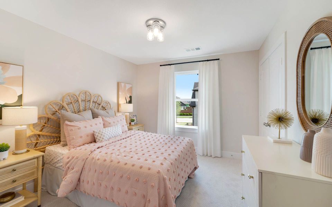
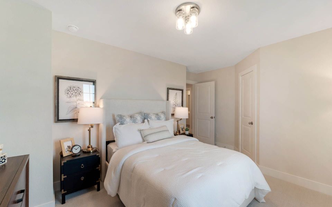
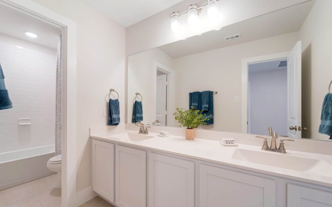
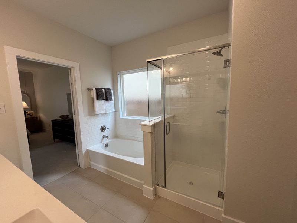
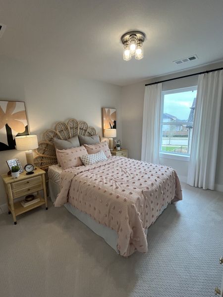
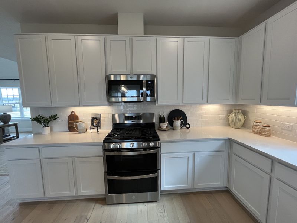
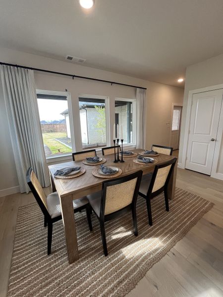
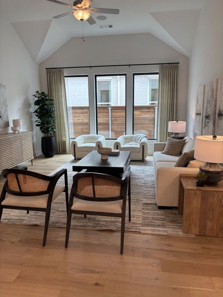
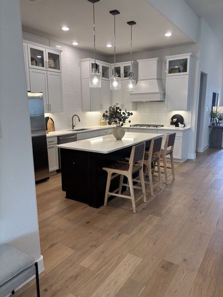
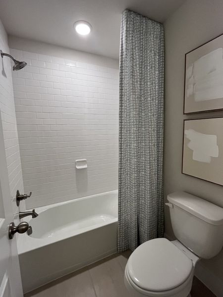
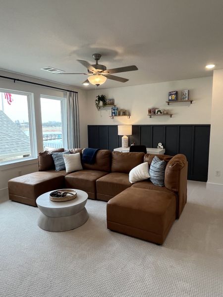
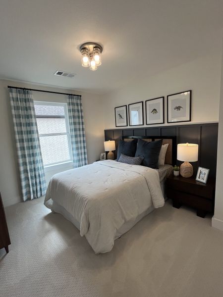
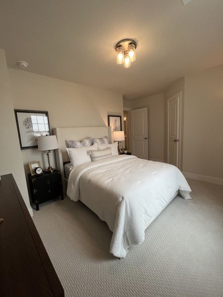
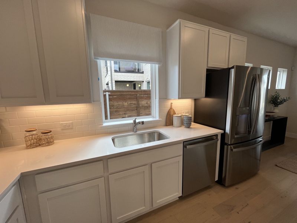
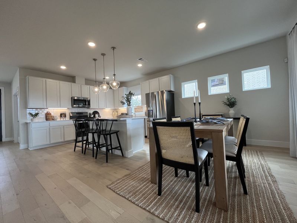
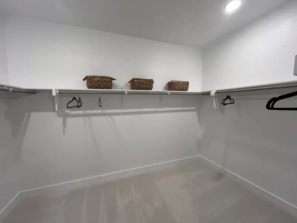
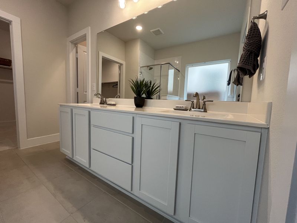
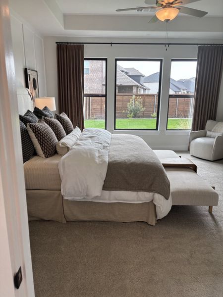
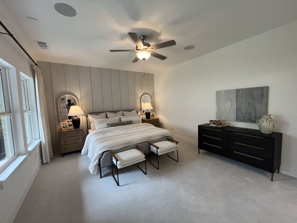
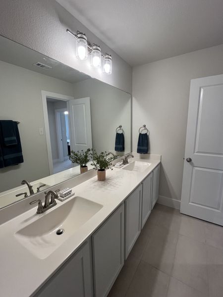
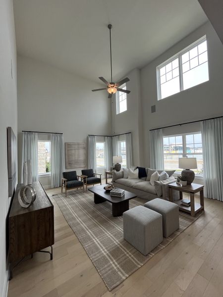
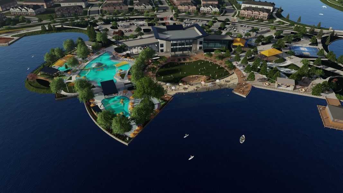
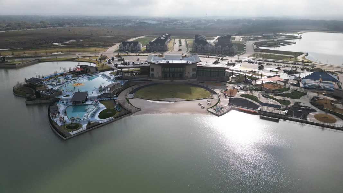
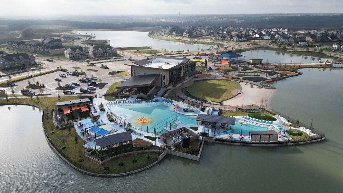
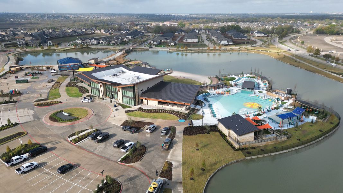

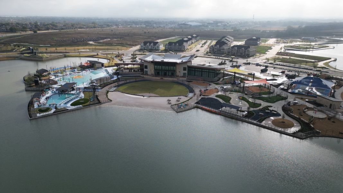
Solterra by CastleRock Communities
1608 Casting Rdg, Mesquite, TX 75181
Why tour with Jome?
- No pressure toursTour at your own pace with no sales pressure
- Expert guidanceGet insights from our home buying experts
- Exclusive accessSee homes and deals not available elsewhere
Jome is featured in




- Luxury on a Budget
- Pet Owners
- Health & Wellness Focused Buyers
- Tech-Savvy Buyers
- Eco-Conscious Buyers
- Luxury on a Budget
Book your tour. Save an average of $18,473. We'll handle the rest.
We collect exclusive builder offers, book your tours, and support you from start to housewarming.
- Confirmed tours
- Get matched & compare top deals
- Expert help, no pressure
- No added fees
Estimated value based on Jome data, T&C apply
Available homes
- Home at address 1717 Morning Mist Way, Mesquite, TX 75181
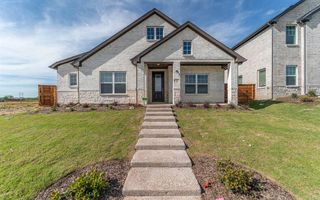
Esparza
$431,256
- 4 bd
- 2 ba
- 2,065 sqft
1717 Morning Mist Way, Mesquite, TX 75181
- Home at address 1717 Morning Mist Wy, Mesquite, TX 75181
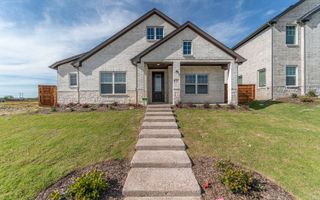
Esparza
$431,256
- 4 bd
- 2 ba
- 2,065 sqft
1717 Morning Mist Wy, Mesquite, TX 75181
- Home at address 1808 Morning Mist, Mesquite, TX 75181
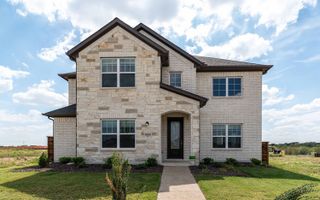
Seguin
$480,812
- 3 bd
- 2.5 ba
- 2,724 sqft
1808 Morning Mist, Mesquite, TX 75181
- Home at address 1800 Acorn Creek Cir, Mesquite, TX 75181
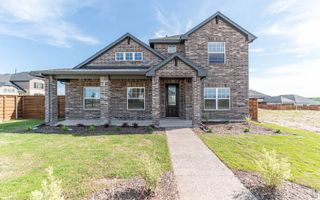
Jameson
$493,977
- 4 bd
- 2.5 ba
- 2,574 sqft
1800 Acorn Creek Cir, Mesquite, TX 75181
- Home at address 2029 Blossom Trl, Mesquite, TX 75181
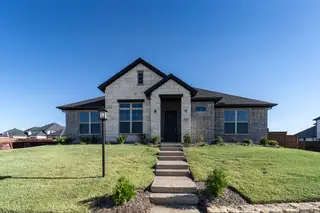
Hogan
$496,185
- 4 bd
- 2.5 ba
- 2,778 sqft
2029 Blossom Trl, Mesquite, TX 75181
- Home at address 1816 Morning Mist Wy, Mesquite, TX 75181
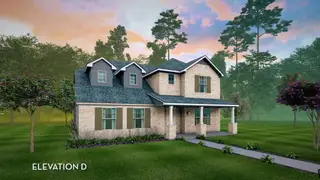
Jameson
$496,901
- 4 bd
- 2.5 ba
- 2,574 sqft
1816 Morning Mist Wy, Mesquite, TX 75181
 Plans
Plans
 Community highlights
Community highlights
Welcome to Solterra, a single-family home community by CastleRock Communities located in 1608 Casting Rdg, Mesquite, TX 75181. At the moment, the community has a status of Selling. Offering 23 units, including 5 ready-to-move options. Solterra homes size vary between 1,801 and 4,299 square feet on various lot sizes. Pricing starts at $379,990 and goes up to $794,013.
Peaceful Dallas lake with trails, birdwatching, and historic neighborhoods just minutes from the city center.
Community details
Community details
- Builder(s):
- CastleRock Communities
- Master planned community:
- Solterra
- Home type:
- Single-Family
- Selling status:
- Selling
- Contract to close:
- 30-45 days
- School district:
- Mesquite Independent School District
Community amenities
- Dining Nearby
- Energy Efficient
- Dog Park
- Playground
- Lake Access
- Fitness Center/Exercise Area
- Tennis Courts
- Community Pool
- Park Nearby
- Amenity Center
- Community Garden
- Community Pond
- Fishing Pond
- Multigenerational Homes Available
- Walking, Jogging, Hike Or Bike Trails
- Gathering Space
- Resort-Style Pool
- Tree House
- Food Truck
- Pickleball Court
- Entertainment
- Master Planned
- Shopping Nearby
- Community Patio

Get a consultation with our New Homes Expert
- See how your home builds wealth
- Plan your home-buying roadmap
- Discover hidden gems
About the builder - CastleRock Communities
Neighborhood
Community address
Schools in Mesquite Independent School District
GreatSchools’ Summary Rating calculation is based on 4 of the school’s themed ratings, including test scores, student/academic progress, college readiness, and equity. This information should only be used as a reference. Jome is not affiliated with GreatSchools and does not endorse or guarantee this information. Please reach out to schools directly to verify all information and enrollment eligibility. Data provided by GreatSchools.org © 2025
Places of interest
Getting around
Air quality
Noise level
A Soundscore™ rating is a number between 50 (very loud) and 100 (very quiet) that tells you how loud a location is due to environmental noise.
Natural hazards risk
Provided by FEMA

Considering this community?
Our expert will guide your tour, in-person or virtual
Need more information?
Text or call (888) 486-2818
Financials
Estimated monthly payment
Solterra by CastleRock Communities
Welcome to Solterra, Dallas Builders Association Master Planned Community of the Year for 2025! Solterra boasts brand-new homes with energy-efficient features in the largest master-planned community in Mesquite, Texas. Set on an expansive 1,500-acre development, this dream destination is just 30 minutes from Downtown Dallas, offering the perfect balance between vibrant city access and peaceful suburban living. Whether you’re an experienced or first-time homebuyer, a growing family, or someone craving a change of scenery with a luxury touch, Solterra is where your next chapter begins. Thoughtfully located near I-30, Solterra makes commuting to Dallas, Garland, or Rockwall effortless. Plus, families benefit from enrollment in the highly acclaimed Mesquite ISD, known for top-performing schools that support student success. Solterra isn't just a community—it’s a resort-inspired lifestyle. At the heart of it all is The Headquarters at Solterra Texas, an 8-acre amenity hub that redefines modern living. Here, residents will enjoy a state-of-the-art fitness center, resort-style pools, co-working spaces, and pickleball courts—perfect for wellness, productivity, and play. And the fun doesn’t stop there. The Lookout Treehouse, voted Best New Amenity by Dallas Builders Association, is a can't-miss hangout spot centered around a 150-year-old oak and includes a playground, scenic views, and a party pavilion 20 feet above ground. Explore miles of nature abundant, pet-friendly trails, relax at the white sand beach with access to a 27-acre private lake, or connect with neighbors at the event lawn and beer garden. With multiple playgrounds, planned social events, and tranquil green spaces, Solterra truly delivers something for everyone. CastleRock Communities is proud to offer a variety of one- and two-story new construction homes in Solterra, featuring open-concept layouts, high ceilings, and industry-leading kitchen appliances that combine style with function. Each home comes with designer-selected finishes, including granite countertops and ceramic tile backsplashes, with luxury bathroom upgrade options like dual vanities, oversized soaker tubs, and cultured marble countertops for a spa-like experience at home. Whether dreaming of extra space, a better school district, or a resort-inspired lifestyle in a growing community, Solterra by CastleRock Communities makes it possible.


