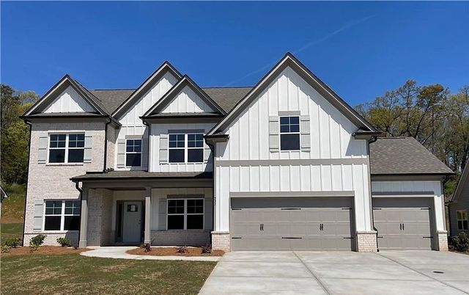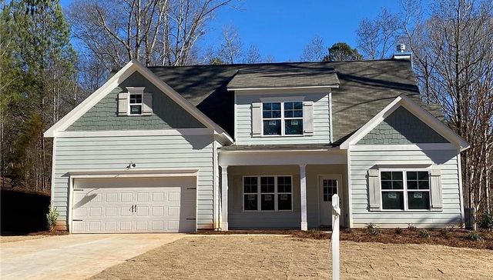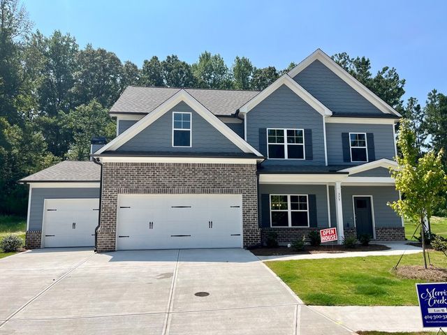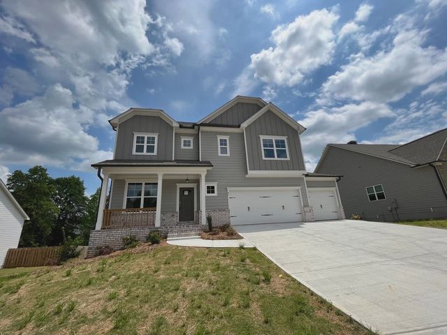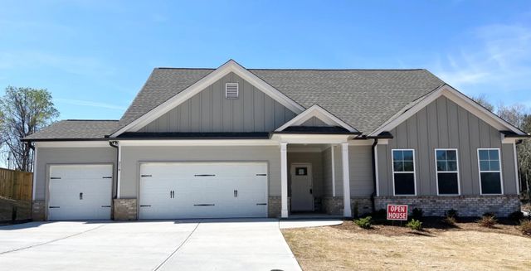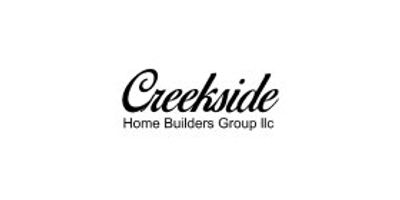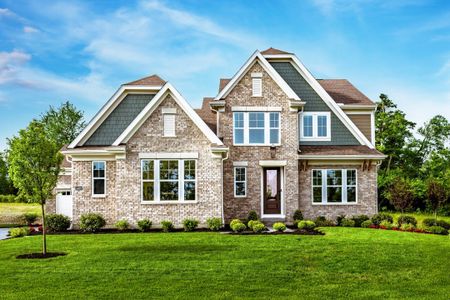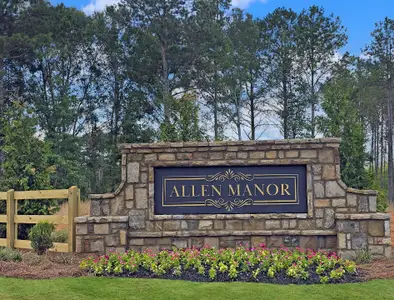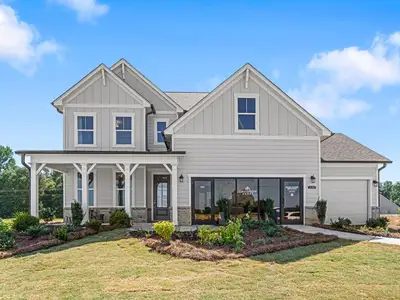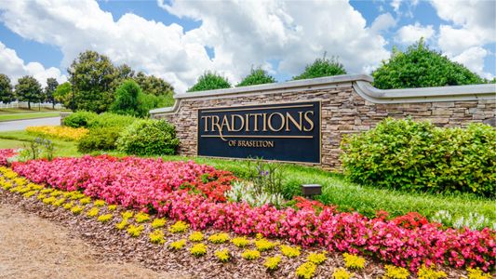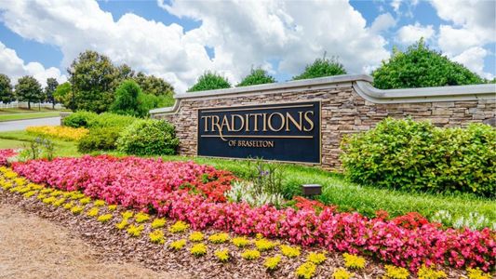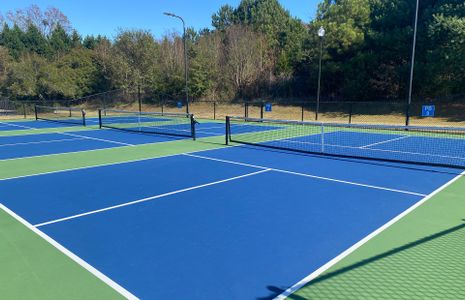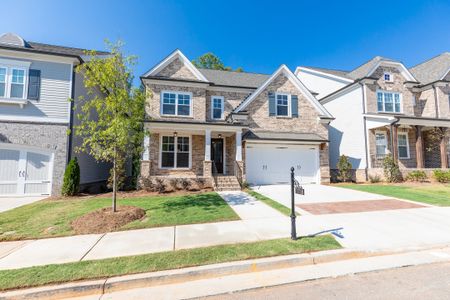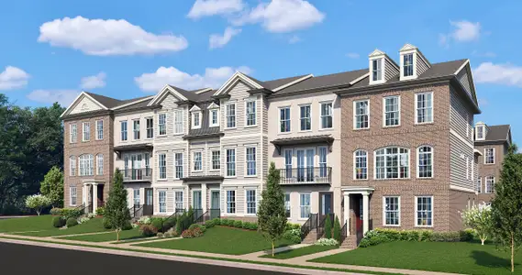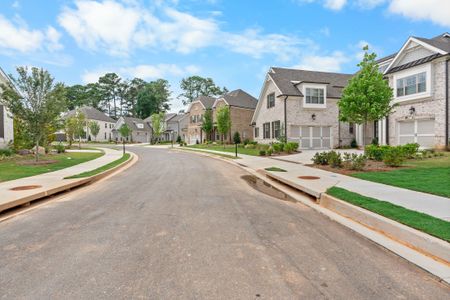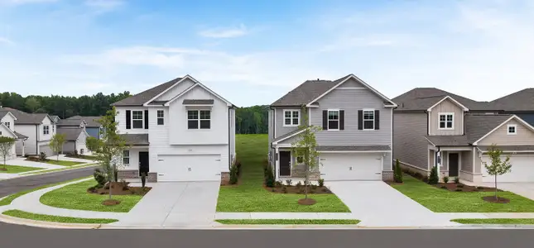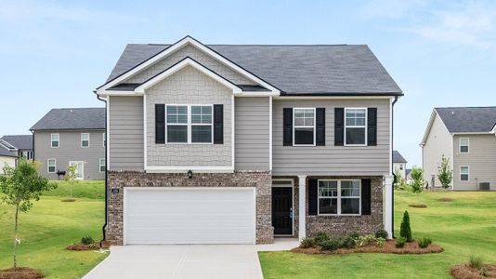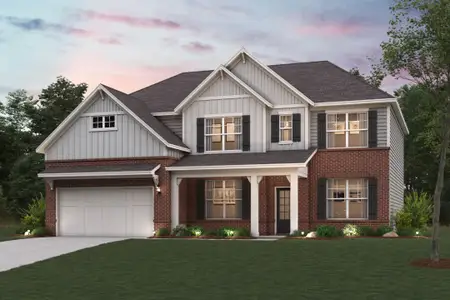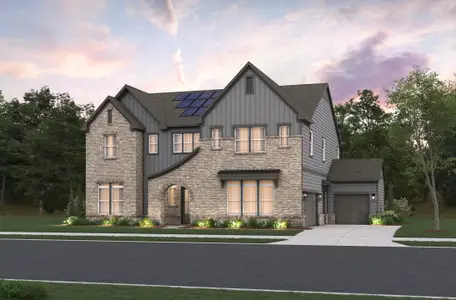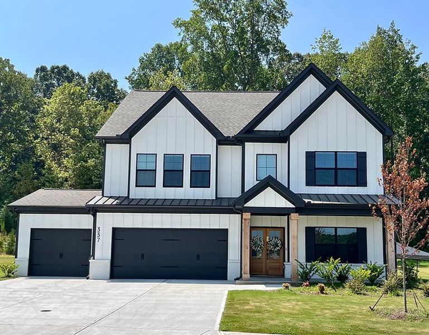
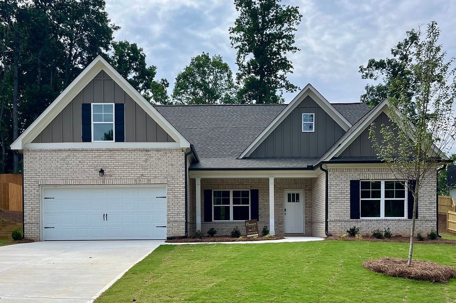
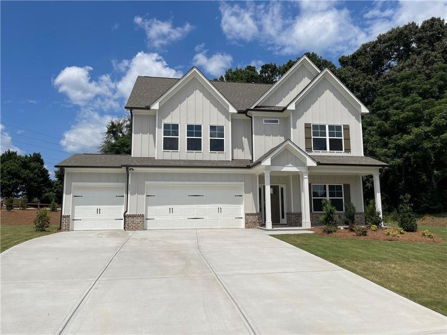
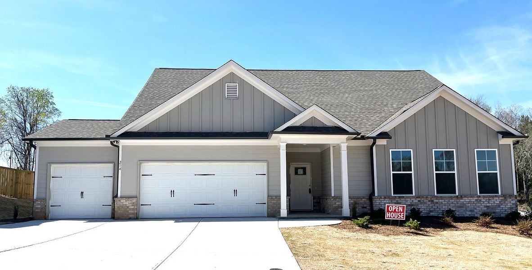
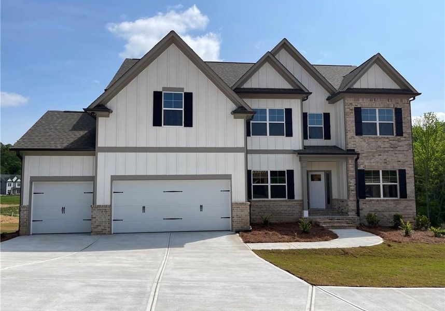
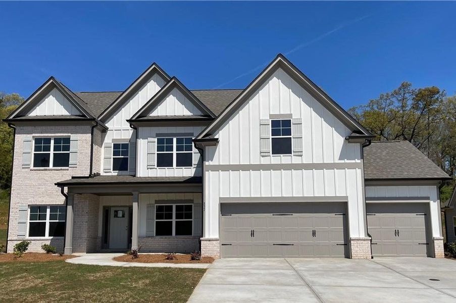
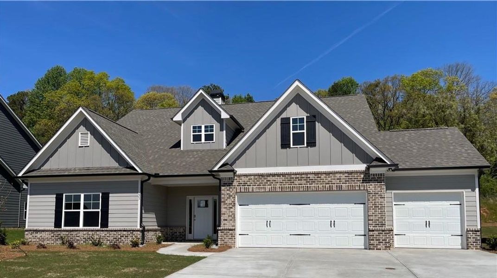







Book your tour. Save an average of $18,473. We'll handle the rest.
- Confirmed tours
- Get matched & compare top deals
- Expert help, no pressure
- No added fees
Estimated value based on Jome data, T&C apply
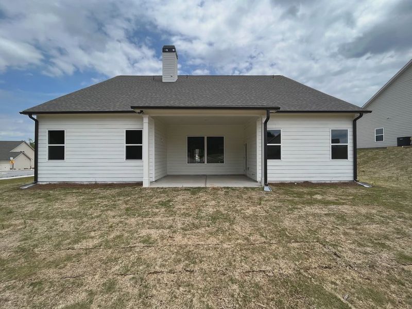
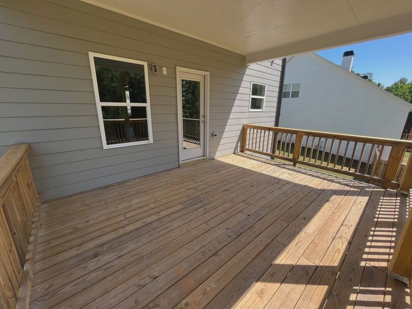
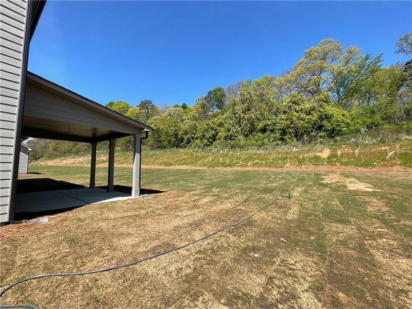
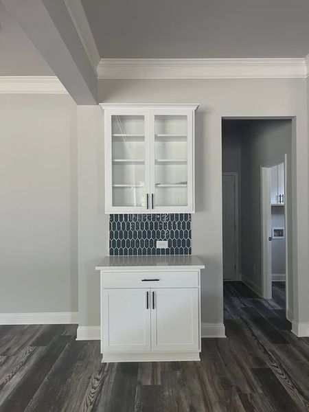
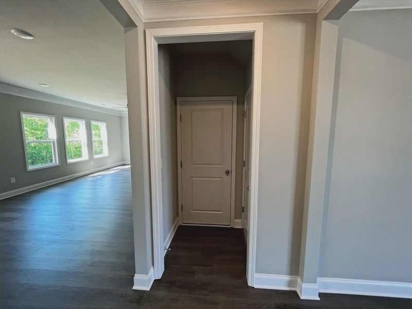
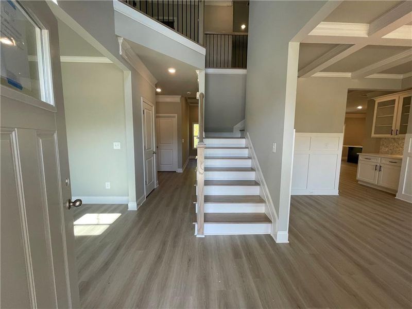
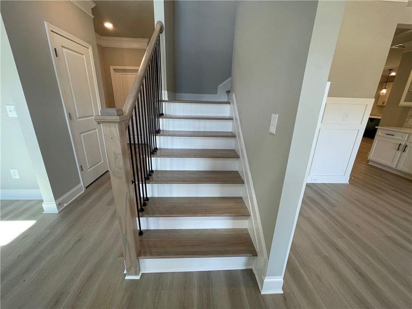
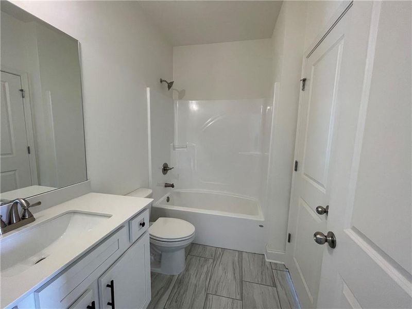
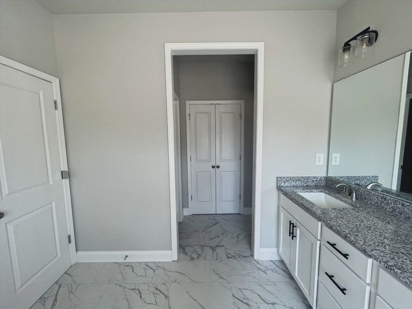
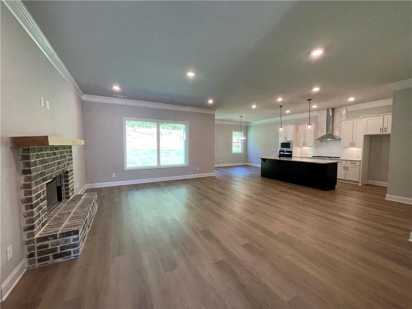
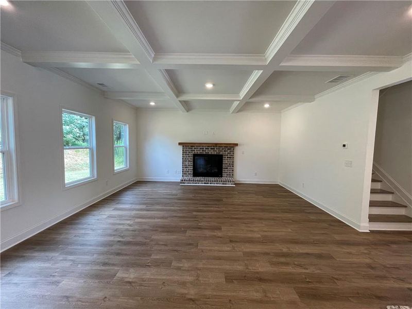
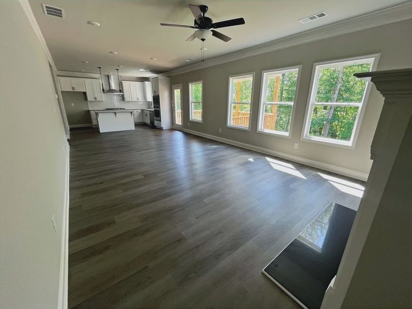
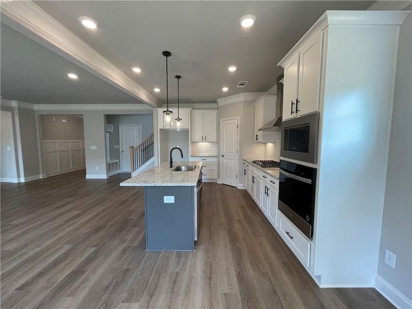
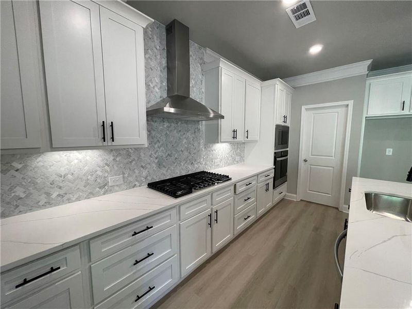
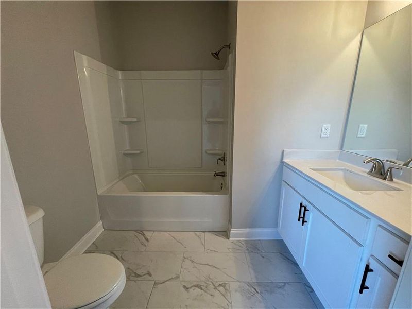
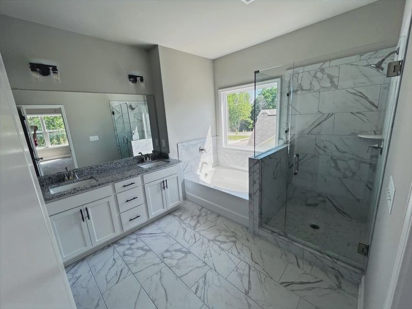
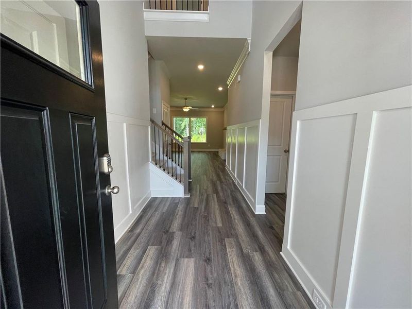
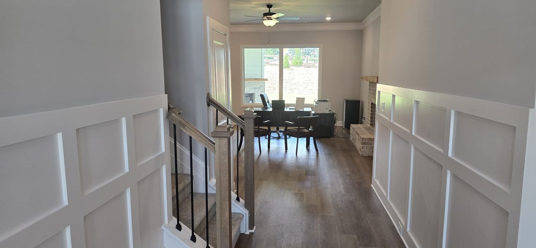
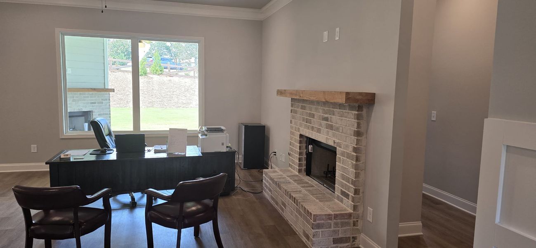
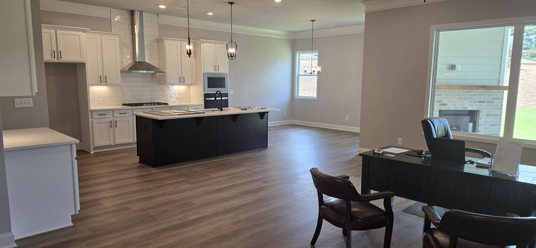
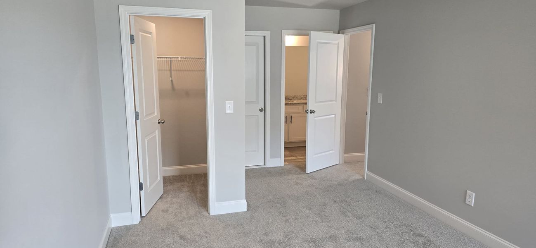
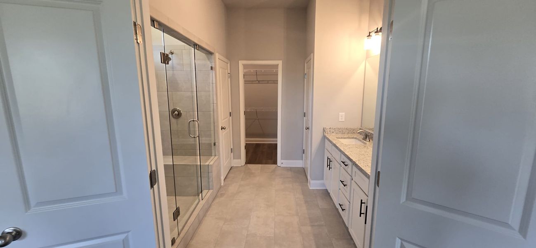
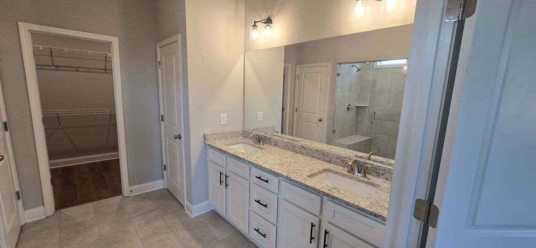
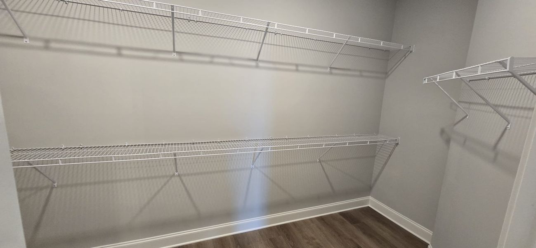
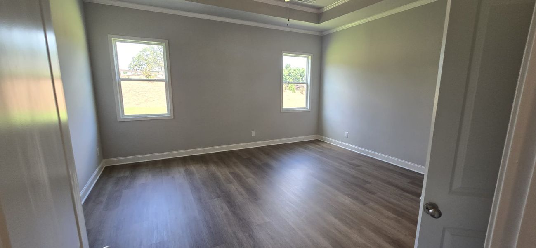
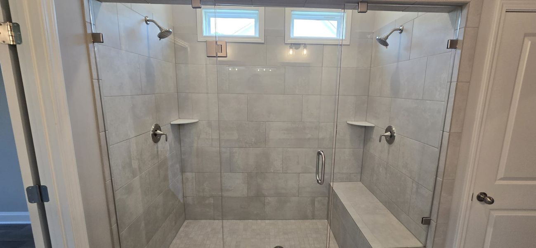
Hidden Fields by Creekside Home Builders Group
Hoschton, GA 30548
Why tour with Jome?
- No pressure toursTour at your own pace with no sales pressure
- Expert guidanceGet insights from our home buying experts
- Exclusive accessSee homes and deals not available elsewhere
Jome is featured in




Book your tour. Save an average of $18,473. We'll handle the rest.
We collect exclusive builder offers, book your tours, and support you from start to housewarming.
- Confirmed tours
- Get matched & compare top deals
- Expert help, no pressure
- No added fees
Estimated value based on Jome data, T&C apply
Available homes
- Home at address 111 Cherokee Rose Ln, Hoschton, GA 30548
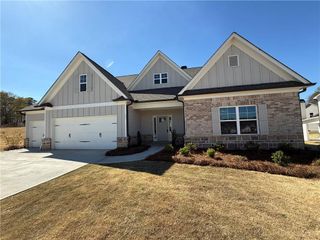
The Winston I
$582,516
- 4 bd
- 3 ba
- 2,686 sqft
111 Cherokee Rose Ln, Hoschton, GA 30548
- Home at address 76 Hidden Fields Wy, Hoschton, GA 30548
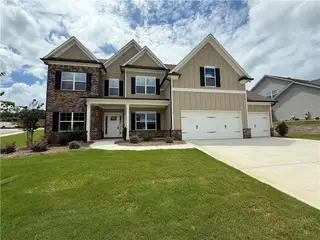
The Chelsea
$599,278
- 5 bd
- 4 ba
- 3,420 sqft
76 Hidden Fields Wy, Hoschton, GA 30548
- Home at address 237 Cherokee Rose Ln, Hoschton, GA 30548
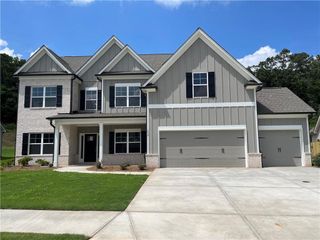
The Chelsea
$599,293
- 5 bd
- 4 ba
- 3,420 sqft
237 Cherokee Rose Ln, Hoschton, GA 30548
- Home at address 146 Cherokee Rose Ln, Hoschton, GA 30548
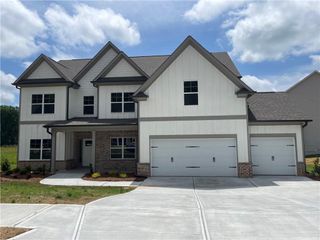
The Chelsea
$599,943
- 5 bd
- 4 ba
- 3,420 sqft
146 Cherokee Rose Ln, Hoschton, GA 30548
- Home at address 120 Cherokee Rose Ln, Hoschton, GA 30548
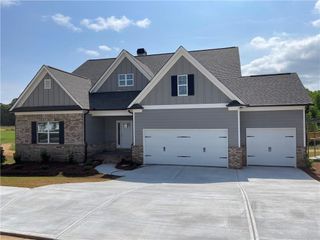
The Winston I
$612,185
- 4 bd
- 3 ba
- 2,686 sqft
120 Cherokee Rose Ln, Hoschton, GA 30548
 Plans
Plans
- View details for The Holiday Plan The Holiday
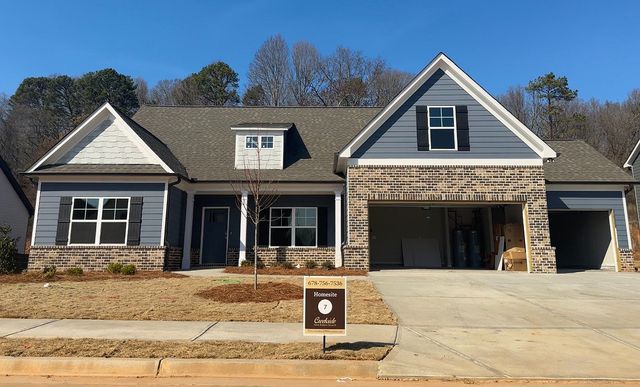
The Holiday Plan The Holiday
Contact for price- 4 bd
- 4 ba
- 2,865 sqft
 Community highlights
Community highlights
Explore Hidden Fields, a single-family home community by Creekside Home Builders Group situated at Hoschton, GA 30548. Currently, the community status is Selling. With 5 homes, including 5 move-in ready options. Hidden Fields homes size range from 2,416 to 3,420 square feet on various lot sizes. Costs range from $582,516 up to $612,185.
Popular North Georgia lake offering boating, fishing, and lakeside living near metro Atlanta and mountain getaways.
Community details
Community details
- Builder(s):
- Creekside Home Builders Group
- Home type:
- Single-Family
- Selling status:
- Selling
- Contract to close:
- 30 days on ready homes
- School district:
- Jackson County School District
Community amenities
- Dining Nearby
- Park Nearby
- Shopping Nearby

Get a consultation with our New Homes Expert
- See how your home builds wealth
- Plan your home-buying roadmap
- Discover hidden gems
About the builder - Creekside Home Builders Group
Neighborhood
Community address
Schools in Jackson County School District
GreatSchools’ Summary Rating calculation is based on 4 of the school’s themed ratings, including test scores, student/academic progress, college readiness, and equity. This information should only be used as a reference. Jome is not affiliated with GreatSchools and does not endorse or guarantee this information. Please reach out to schools directly to verify all information and enrollment eligibility. Data provided by GreatSchools.org © 2025
Places of interest
Getting around
Air quality
Noise level
A Soundscore™ rating is a number between 50 (very loud) and 100 (very quiet) that tells you how loud a location is due to environmental noise.
Natural hazards risk
Provided by FEMA

Considering this community?
Our expert will guide your tour, in-person or virtual
Need more information?
Text or call (888) 486-2818
Financials
Estimated monthly payment
Hidden Fields by Creekside Home Builders Group
Hidden Fields consists of 76 beautifully landscaped home sites in Phase I, with an additional 49 lots in Phase II. Community is near the town square of Braselton and Hoschton, city parks and event centers. New features including wall oven units, detailed trim, Smart Home package and more. Customize your home by choosing from the list of upgrades including: painted white brick, quartz countertops, accent walls, custom cabinet/island colors, pendant lighting, etc.
Choose from ranches and 2 story traditional plans with brick and stone accents.
- 4 & 5 bedrooms
- Optional Outdoor Living
- Primary Suites on Main
- Media Rooms Up
- Guest Suites on Main
- Gourmet Kitchens
- Three Car Garages


