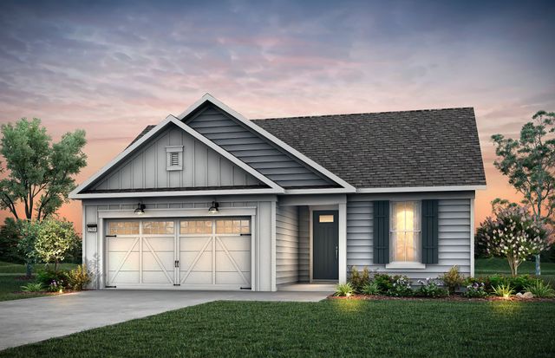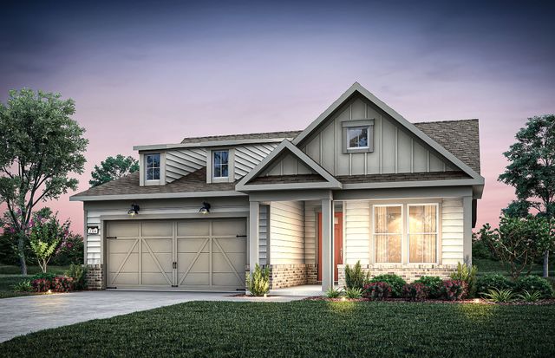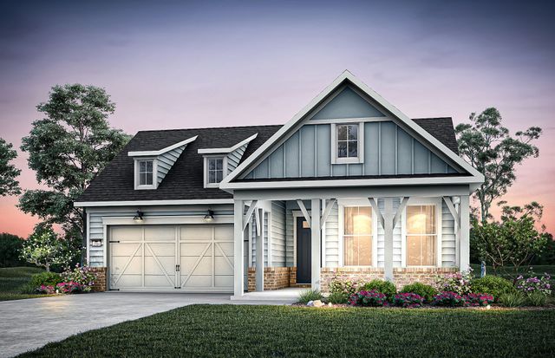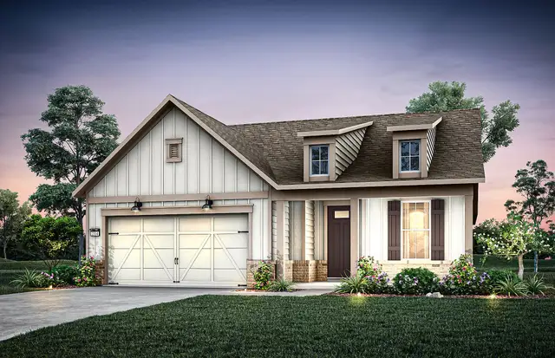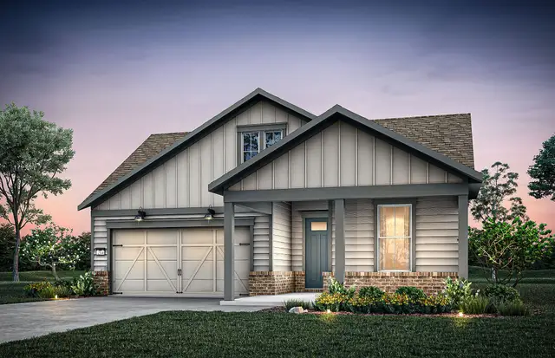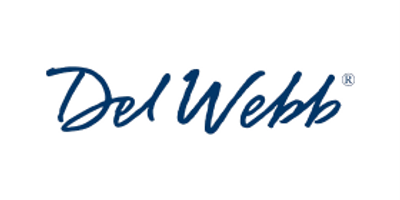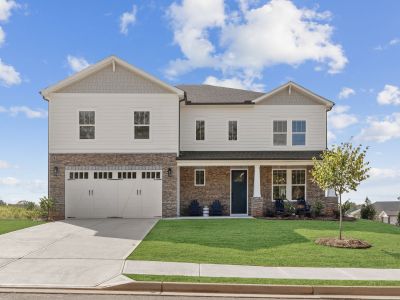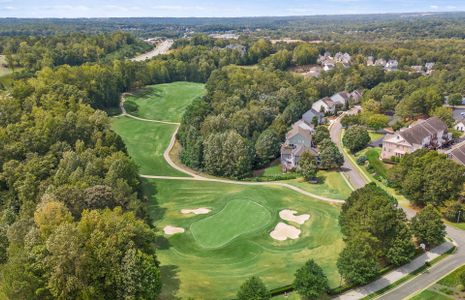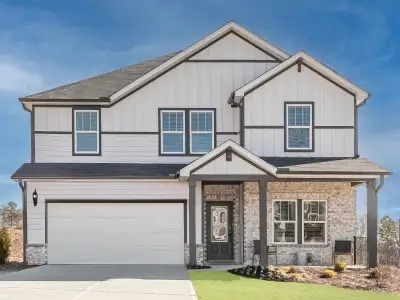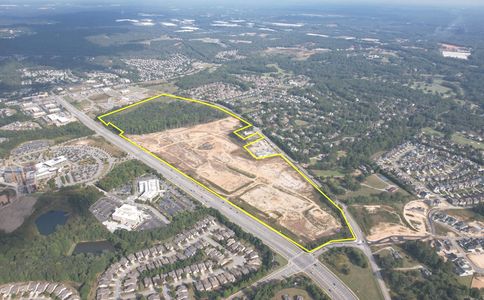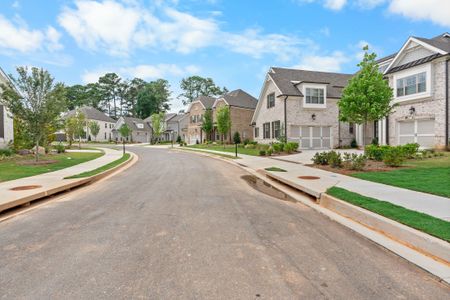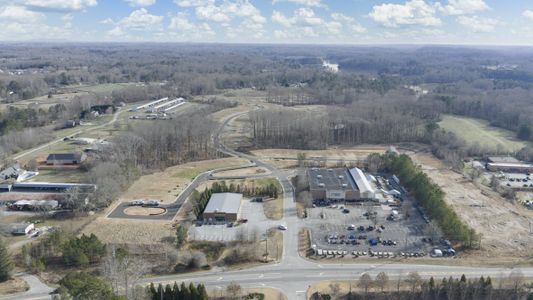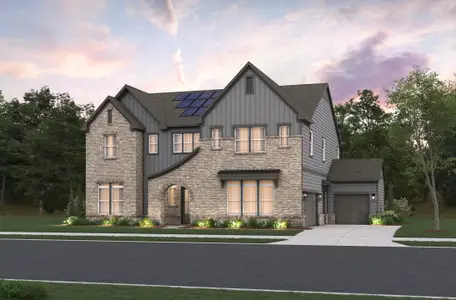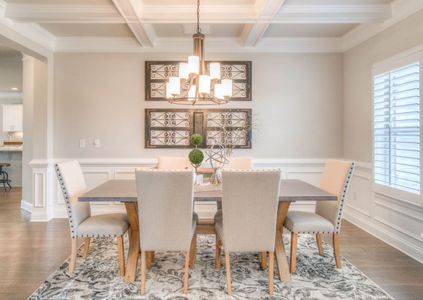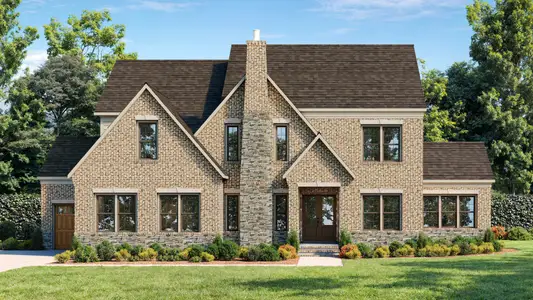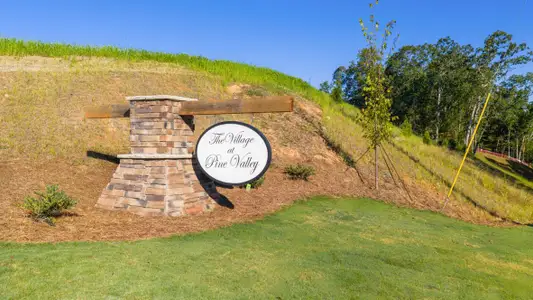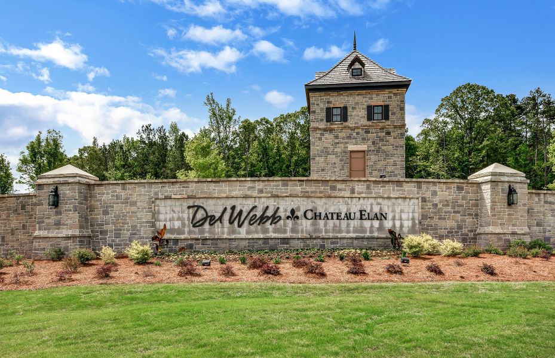
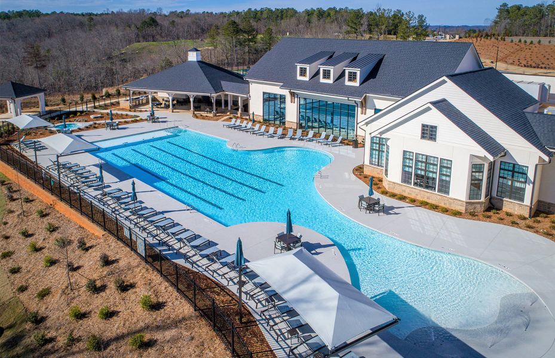
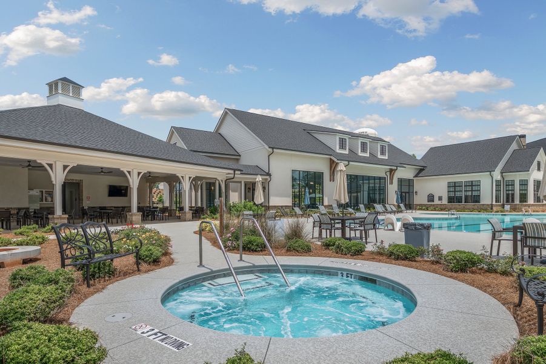
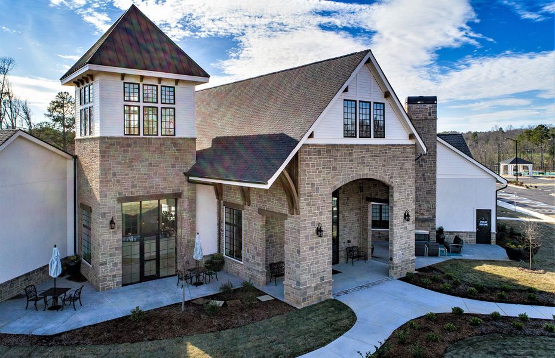
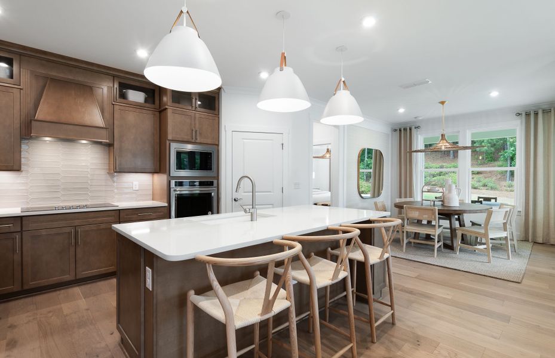

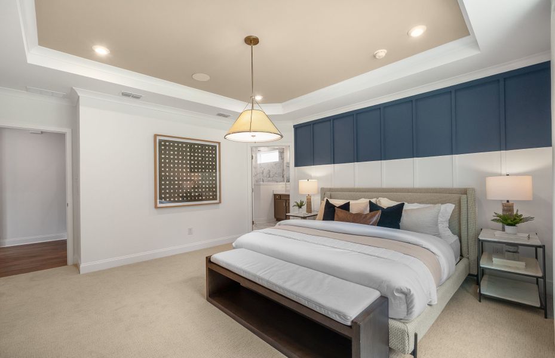






Book your tour. Save an average of $18,473. We'll handle the rest.
- Confirmed tours
- Get matched & compare top deals
- Expert help, no pressure
- No added fees
Estimated value based on Jome data, T&C apply


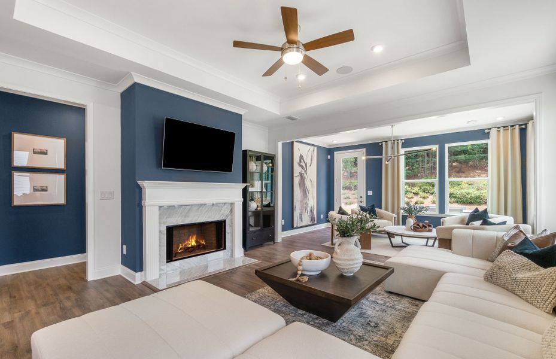
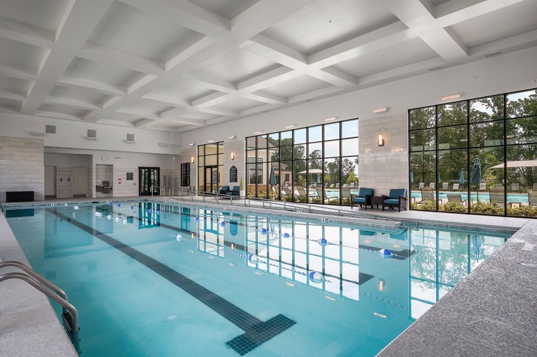
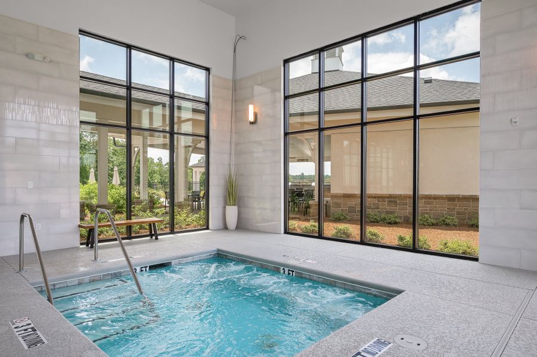
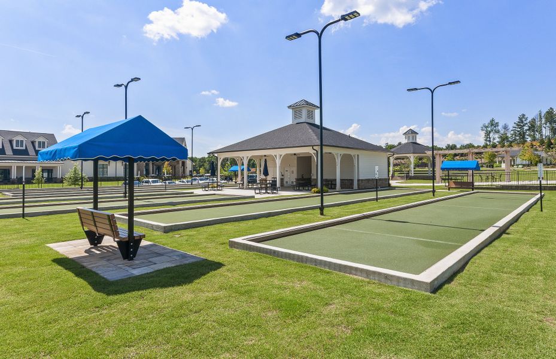
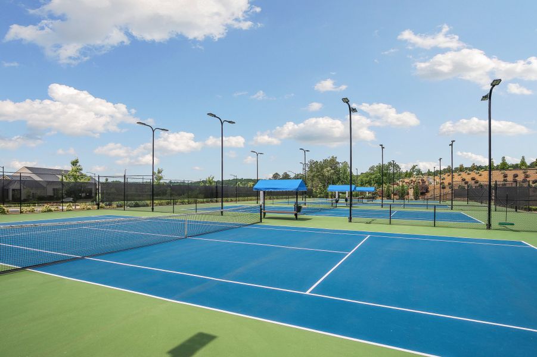
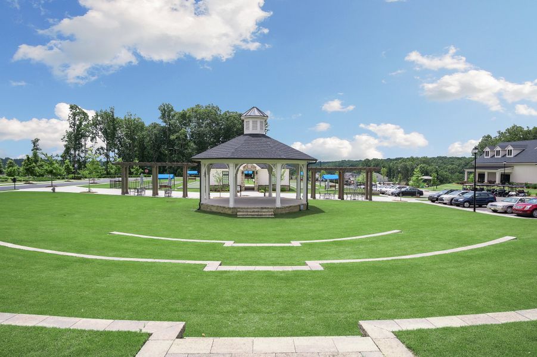
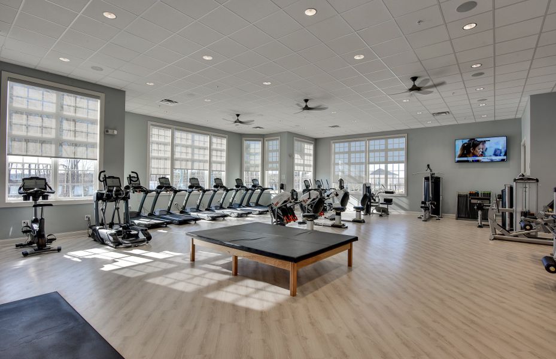
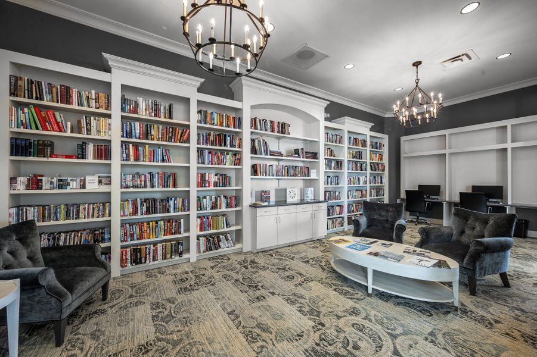
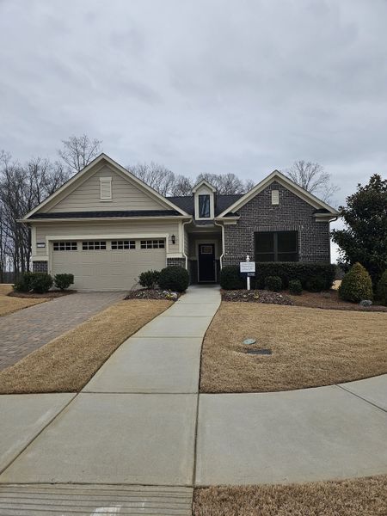
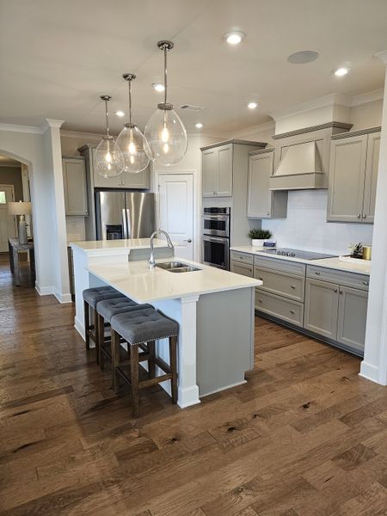
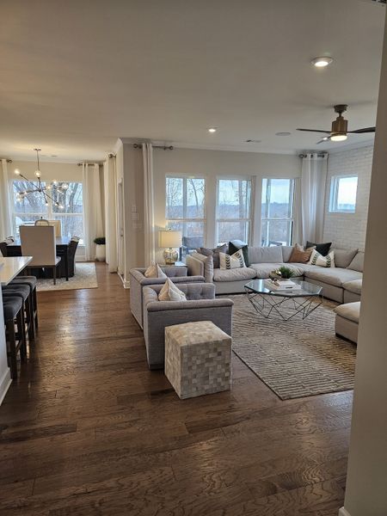
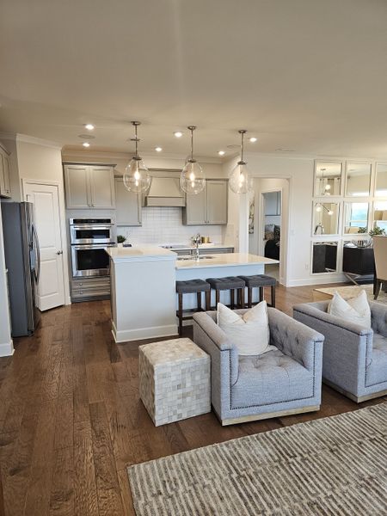
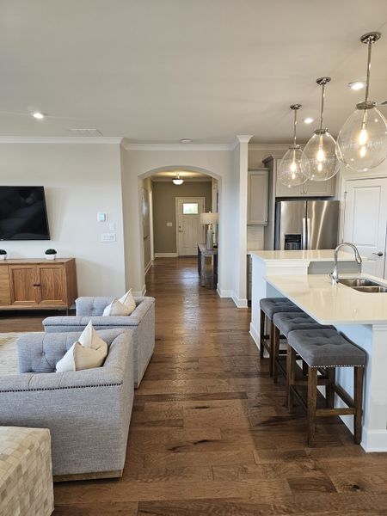
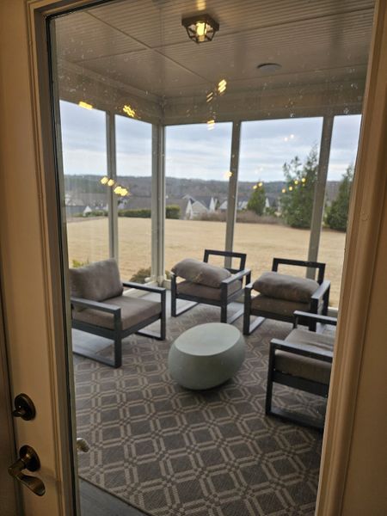
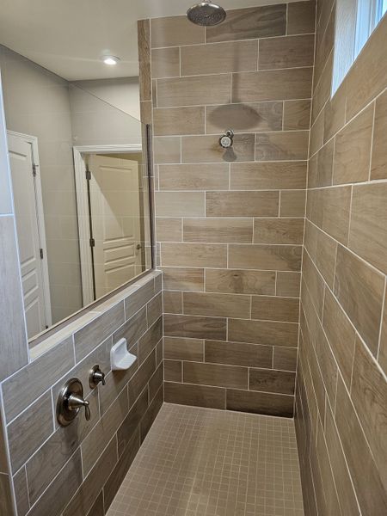
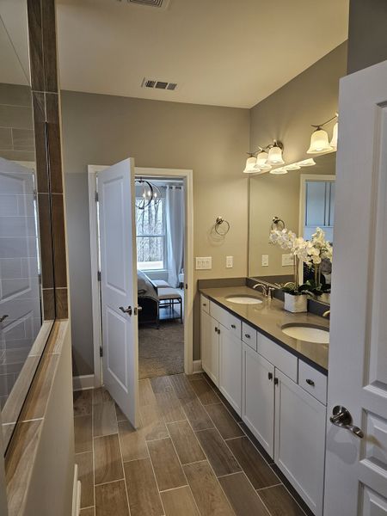
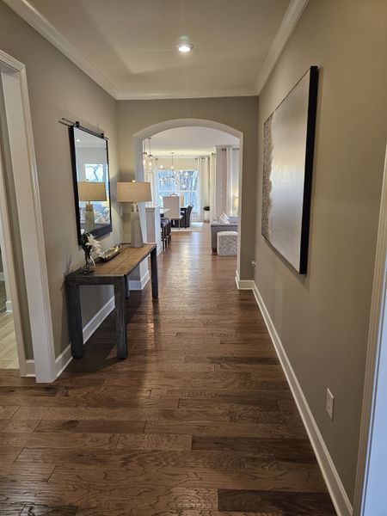
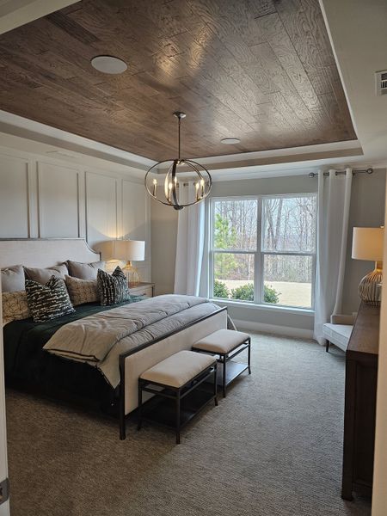
Del Webb Chateau Elan by Del Webb
5575 Napa Ridge Rd, Hoschton, GA 30548
Why tour with Jome?
- No pressure toursTour at your own pace with no sales pressure
- Expert guidanceGet insights from our home buying experts
- Exclusive accessSee homes and deals not available elsewhere
Jome is featured in




- Eco-Conscious Buyers
- Pet Owners
- Frequent Travelers
Book your tour. Save an average of $18,473. We'll handle the rest.
We collect exclusive builder offers, book your tours, and support you from start to housewarming.
- Confirmed tours
- Get matched & compare top deals
- Expert help, no pressure
- No added fees
Estimated value based on Jome data, T&C apply
Available homes
- Home at address 5423 Olive Ln, Hoschton, GA 30548
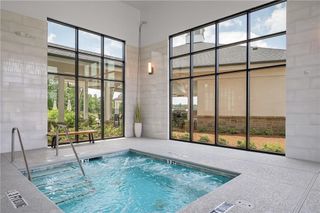
Mystique
$616,597
- 3 bd
- 2 ba
- 1,937 sqft
5423 Olive Ln, Hoschton, GA 30548
- Home at address 5517 Oak Knoll Ct, Hoschton, GA 30548
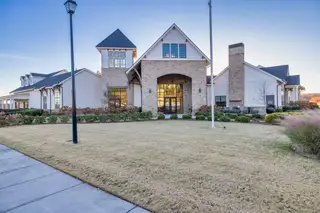
DUNWOODY
$749,000
- 2 bd
- 2.5 ba
- 2,684 sqft
5517 Oak Knoll Ct, Hoschton, GA 30548
 Plans
Plans
 Community highlights
Community highlights
Explore Del Webb Chateau Elan, a single-family home community by Del Webb situated at 5575 Napa Ridge Rd, Hoschton, GA 30548. Currently, the community status is Selling. With 2 homes, including 1 move-in ready option. Del Webb Chateau Elan homes size range from 1,600 to 2,684 square feet on various lot sizes. Listings are available from $517,990 to $749,000.
Popular North Georgia lake offering boating, fishing, and lakeside living near metro Atlanta and mountain getaways.
Community details
Community details
- Builder(s):
- Del Webb
- Home type:
- Single-Family
- Selling status:
- Selling
- Contract to close:
- 30 days
- School district:
- Hall County School District
Community amenities
- Dog Park
- Playground
- Fitness Center/Exercise Area
- Club House
- Tennis Courts
- Community Pool
- Park Nearby
- Amenity Center
- BBQ Area
- Spa Zone
- Library
- Bocce Field
- Open Greenspace
- Medical Center Nearby
- Walking, Jogging, Hike Or Bike Trails
- Party Room / Ballroom
- Event Lawn
- Pickleball Court
- Meeting Space
- Master Planned
- Community Patio
- Surrounded By Trees

Get a consultation with our New Homes Expert
- See how your home builds wealth
- Plan your home-buying roadmap
- Discover hidden gems
About the builder - Del Webb
Neighborhood
Community address
Schools in Hall County School District
GreatSchools’ Summary Rating calculation is based on 4 of the school’s themed ratings, including test scores, student/academic progress, college readiness, and equity. This information should only be used as a reference. Jome is not affiliated with GreatSchools and does not endorse or guarantee this information. Please reach out to schools directly to verify all information and enrollment eligibility. Data provided by GreatSchools.org © 2025
Places of interest
Getting around
Air quality
Noise level
A Soundscore™ rating is a number between 50 (very loud) and 100 (very quiet) that tells you how loud a location is due to environmental noise.
Natural hazards risk
Provided by FEMA

Considering this community?
Our expert will guide your tour, in-person or virtual
Need more information?
Text or call (888) 486-2818
Financials
Estimated monthly payment
Del Webb Chateau Elan by Del Webb
Situated near Chateau Elan's premier golf courses and winery you’ll find the well-crafted active adult community of Del Webb Chateau Elan, offering new ranch-style homes in a low maintenance setting. Choose from our collection of home designs with lofts, basements and thoughtful open living areas, ideal for entertaining. We invite you to visit, but know you may never want to leave this 55+ community.
Recently added communities in this area
Nearby communities
New homes in nearby cities
More New Homes in Hoschton, GA
- Jome
- New homes search
- Georgia
- Atlanta Metropolitan Area
- Hall County
- Hoschton
- Del Webb Chateau Elan


