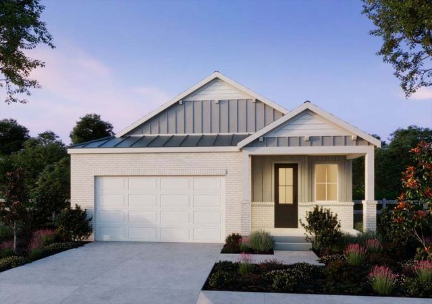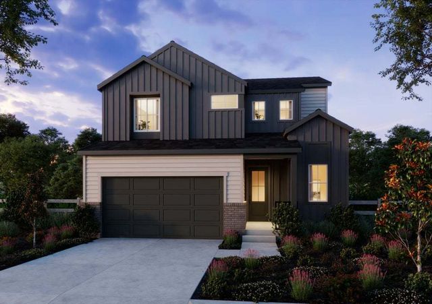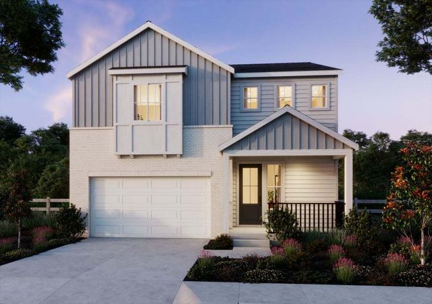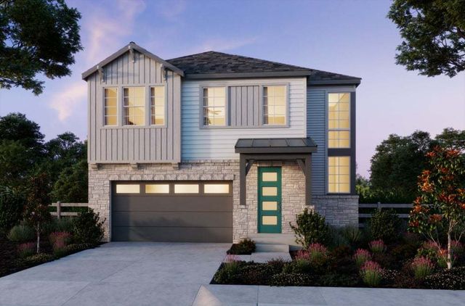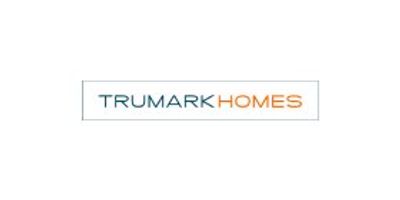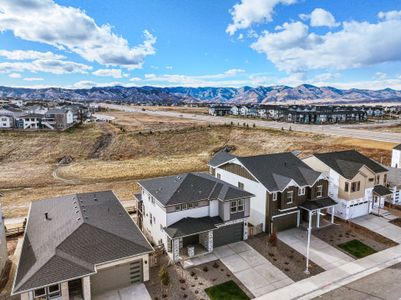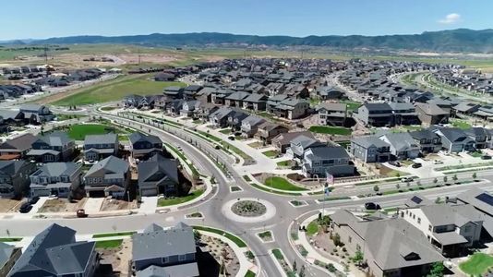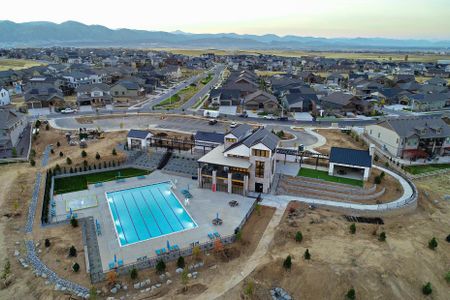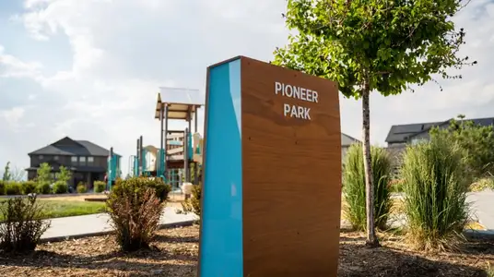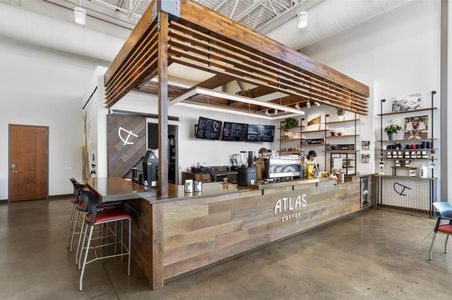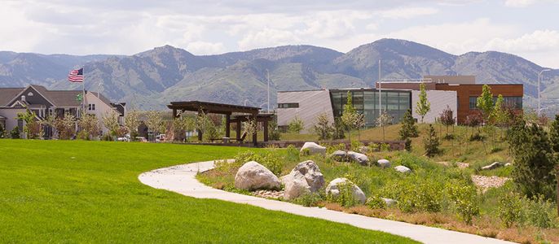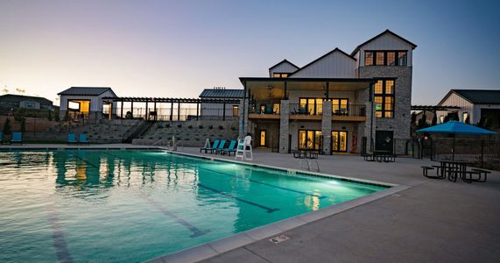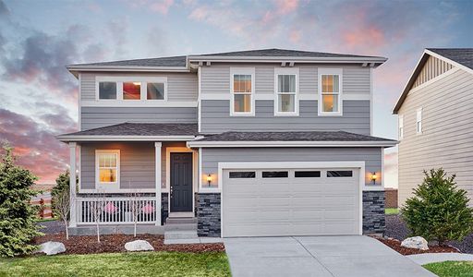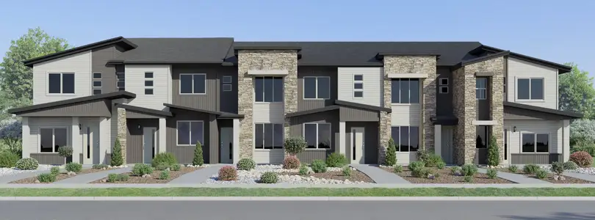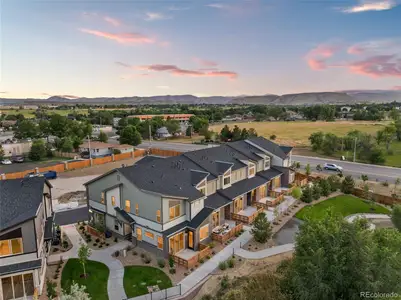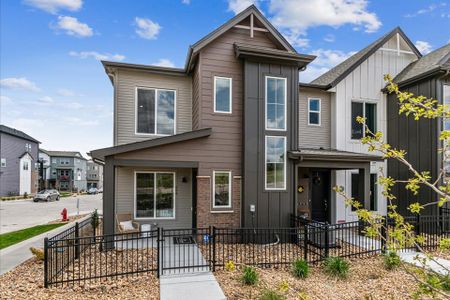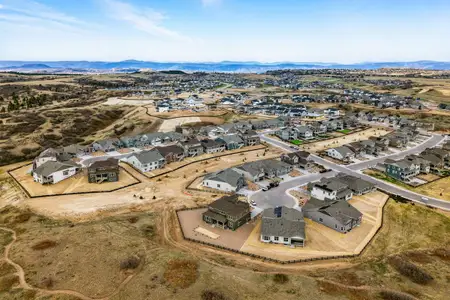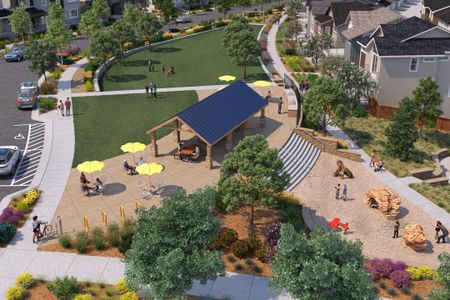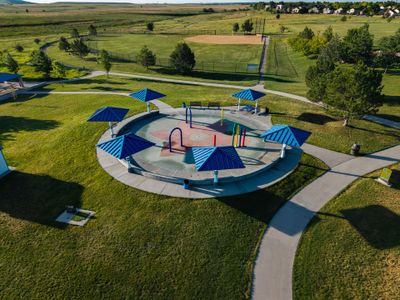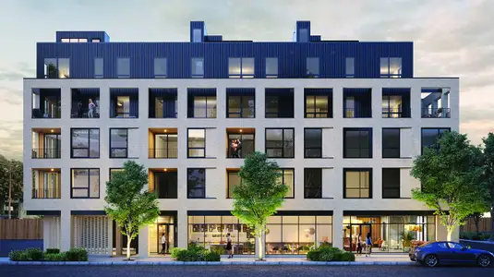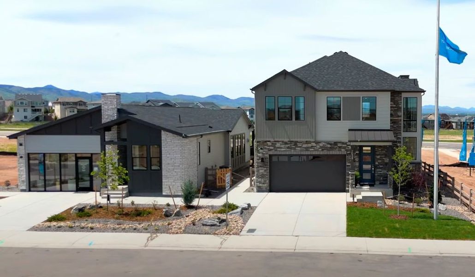
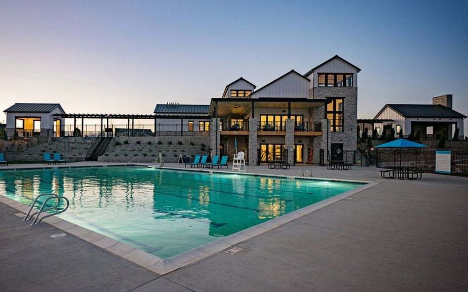
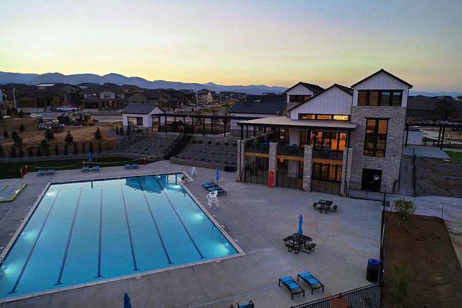
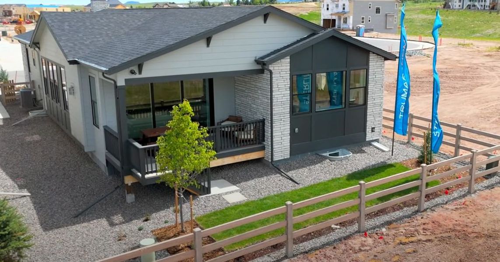
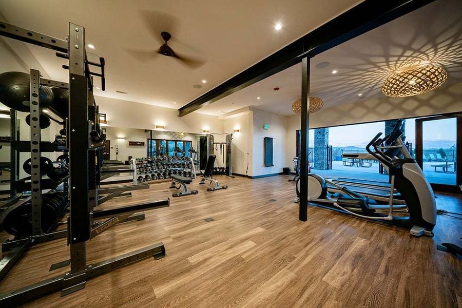
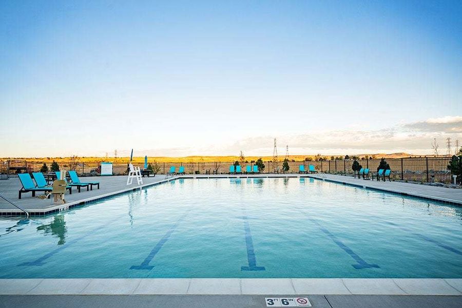
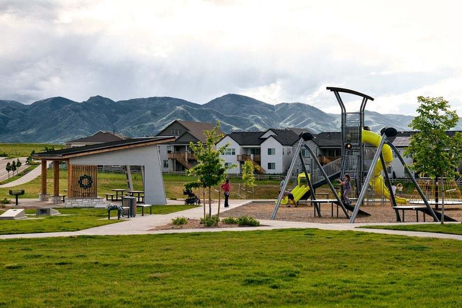





Book your tour. Save an average of $18,473. We'll handle the rest.
- Confirmed tours
- Get matched & compare top deals
- Expert help, no pressure
- No added fees
Estimated value based on Jome data, T&C apply


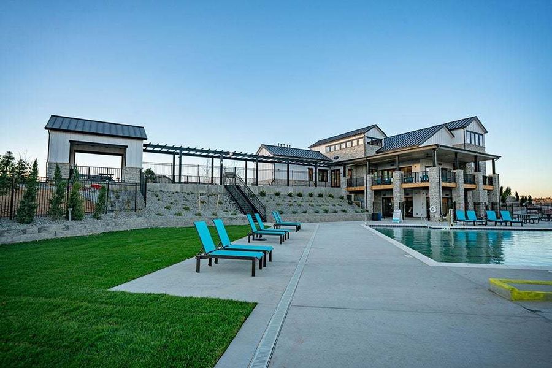
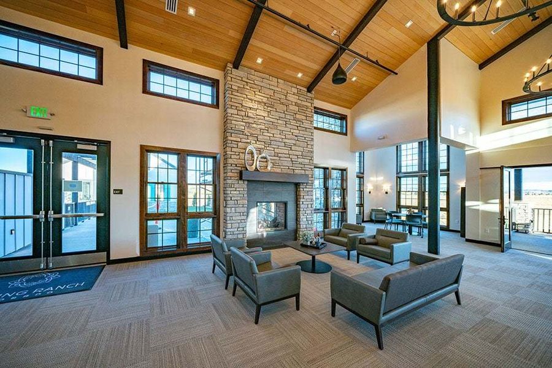
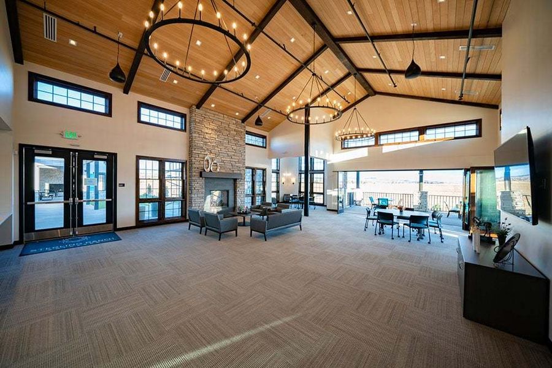

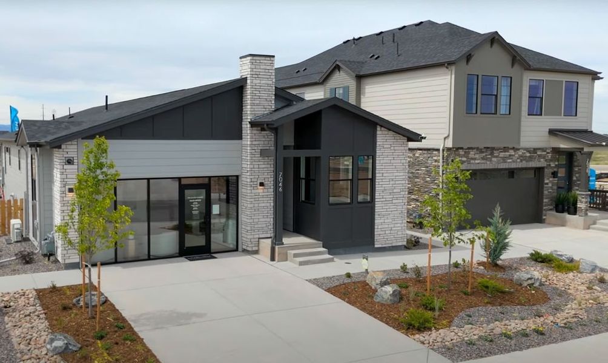
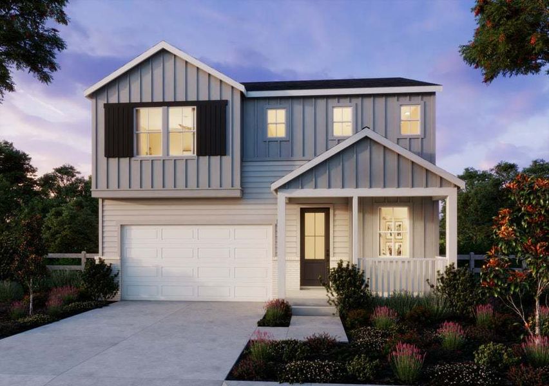
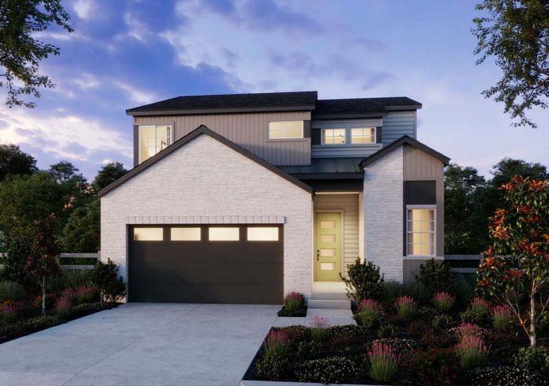

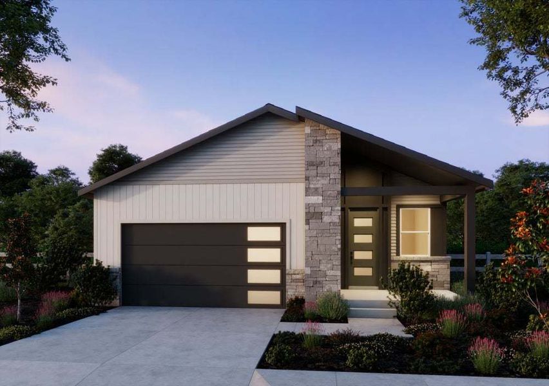
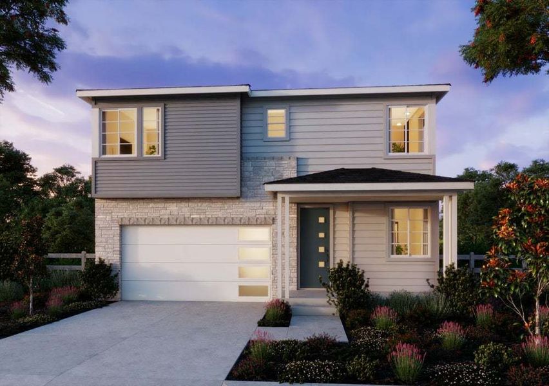
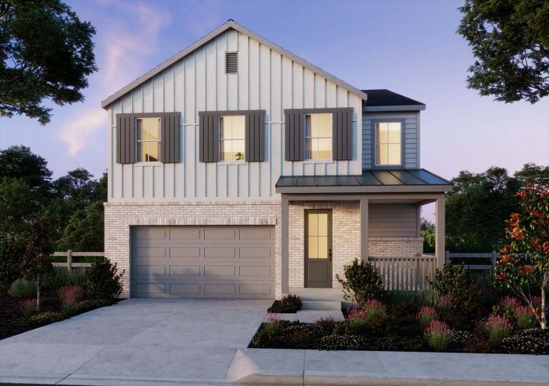

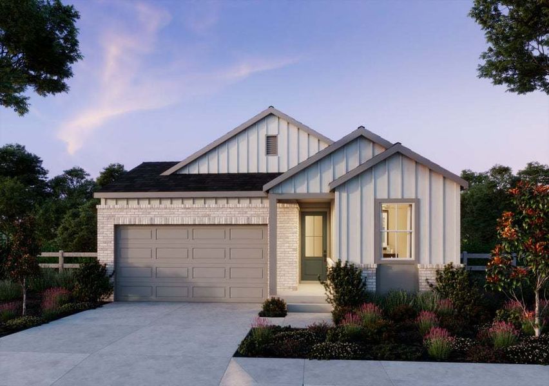
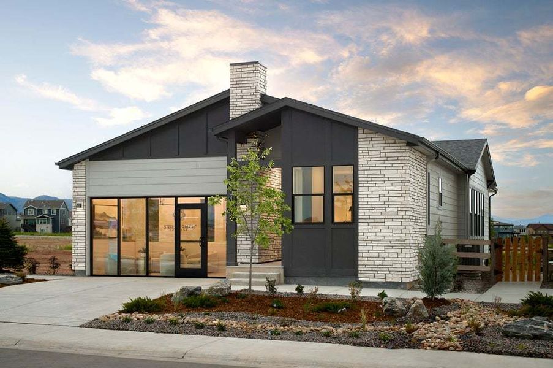
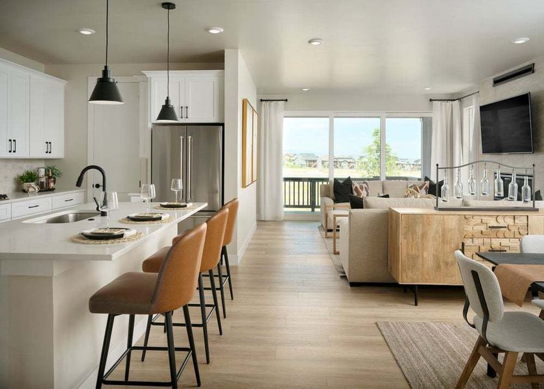
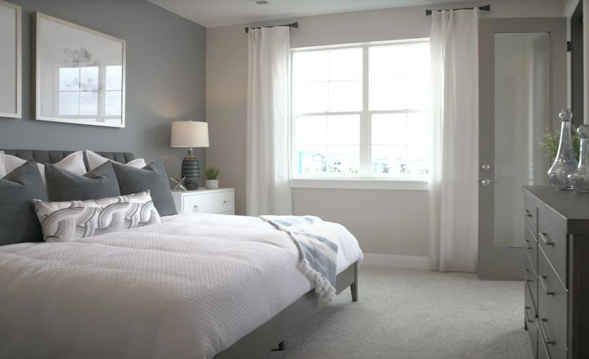

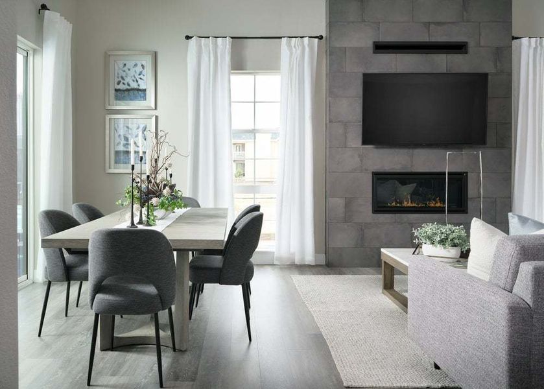


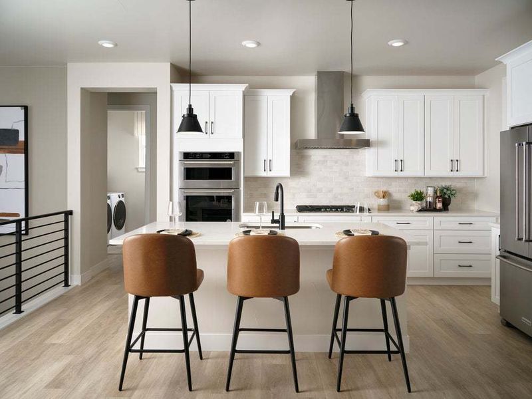
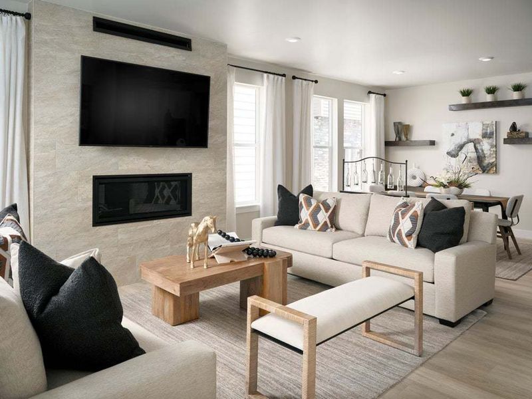

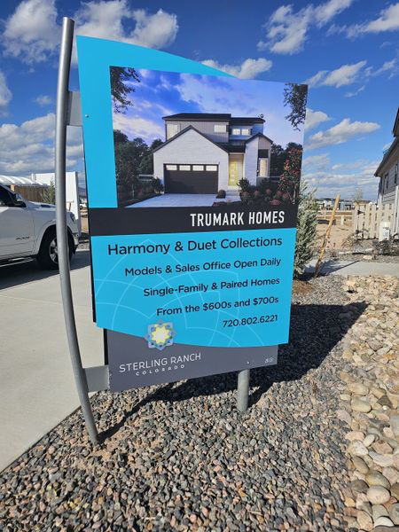
Harmony at Sterling Ranch by Trumark Homes
7046 Watercress Dr, Littleton, CO 80125
Why tour with Jome?
- No pressure toursTour at your own pace with no sales pressure
- Expert guidanceGet insights from our home buying experts
- Exclusive accessSee homes and deals not available elsewhere
Jome is featured in

- Tech-Savvy Buyers
- Eco-Conscious Buyers
- Luxury on a Budget
Book your tour. Save an average of $18,473. We'll handle the rest.
We collect exclusive builder offers, book your tours, and support you from start to housewarming.
- Confirmed tours
- Get matched & compare top deals
- Expert help, no pressure
- No added fees
Estimated value based on Jome data, T&C apply
Available homes
- Home at address 7054 Watercress Dr, Littleton, CO 80125
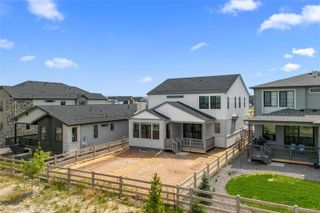
Home
$749,900
- 3 bd
- 1.5 ba
- 2,273 sqft
7054 Watercress Dr, Littleton, CO 80125
 Plans
Plans
 Community highlights
Community highlights
Discover Harmony at Sterling Ranch, a single-family home community by Trumark Homes found in 7046 Watercress Dr, Littleton, CO 80125. Currently, the community status is Selling. With 1 unit, including 1 move-in ready option. Harmony at Sterling Ranch homes size range from 1,638 to 2,831 square feet on various lot sizes. Homes price vary between $684,900 and $774,900.
Beloved Denver park with lakes, trails, gardens, and a lively neighborhood vibe near historic homes.
Community details
Community details
- Builder(s):
- Trumark Homes
- Master planned community:
- Sterling Ranch
- Home type:
- Single-Family
- Selling status:
- Selling
- School district:
- Douglas County School District RE-1
Community amenities
- Dining Nearby
- Playground
- Community Pool
- Park Nearby
- Medical Center Nearby
- Walking, Jogging, Hike Or Bike Trails
- Recreation Center
- Shopping Nearby

Get a consultation with our New Homes Expert
- See how your home builds wealth
- Plan your home-buying roadmap
- Discover hidden gems
About the builder - Trumark Homes
Neighborhood
Community address
Schools in Douglas County School District RE-1
GreatSchools’ Summary Rating calculation is based on 4 of the school’s themed ratings, including test scores, student/academic progress, college readiness, and equity. This information should only be used as a reference. Jome is not affiliated with GreatSchools and does not endorse or guarantee this information. Please reach out to schools directly to verify all information and enrollment eligibility. Data provided by GreatSchools.org © 2025
Places of interest
Getting around
Air quality
Natural hazards risk
Provided by FEMA

Considering this community?
Our expert will guide your tour, in-person or virtual
Need more information?
Text or call (888) 486-2818
Financials
Estimated monthly payment
Harmony at Sterling Ranch by Trumark Homes
Welcome to The Harmony Collection by Trumark Homes, located within the Ascent Village at Sterling Ranch in Douglas County, Colorado. This thoughtfully designed new home community is surrounded by stunning natural beauty and five-star amenities, offering a lifestyle that blends modern convenience with the charm of Colorado’s iconic design.
Key Features:
- It is between two state parks, three regional parks, and a national forest, providing endless outdoor recreation opportunities.
- Colorado-inspired architecture, designed to capture the spirit of historic Denver with architectural styles inspired by Colorado cottages, ranches, and farmhouses.
- The Overlook Clubhouse: A modern 4,900 sq. ft. facility featuring a great room, catering kitchen, fitness center, outdoor pool, patios, and two outdoor pavilions.
- The Sterling Center: A community hub for meetings, remote work, errands, and social gatherings.
- The scenic landscape, which spans 3,539 acres, features pastures, grazing cattle, and horses framed by the Rocky Mountains, Chatfield State Park, and Roxborough State Park.
Discover the perfect balance of city, prairie, and mountain living — a community where nature, design, and lifestyle come together in perfect harmony.
Homes in this community offer office/study/flex room, covered patio, high ceilings, fireplace, gas cooktop, generational home, smart home system, basement.
Other communities at Sterling Ranch
Recently added communities in this area
Nearby communities
New homes in nearby cities
More New Homes in Littleton, CO
- Jome
- New homes search
- Colorado
- Denver Metropolitan Area
- Douglas County
- Littleton
- Harmony at Sterling Ranch

