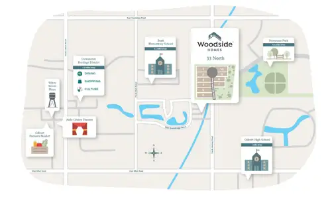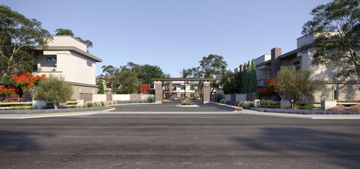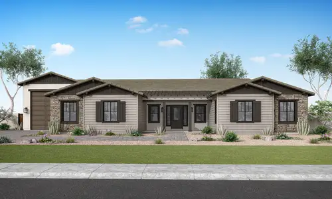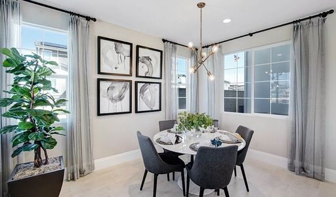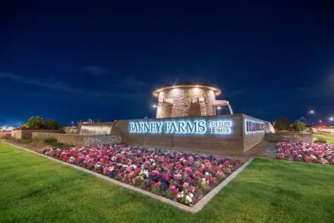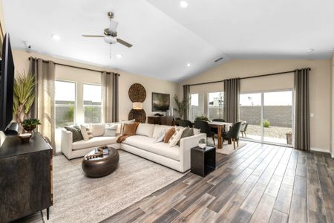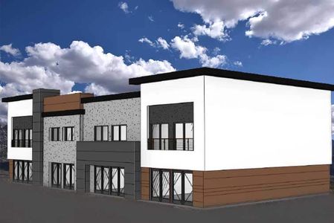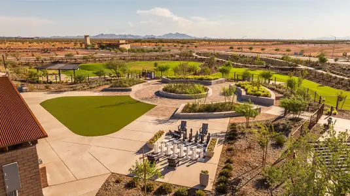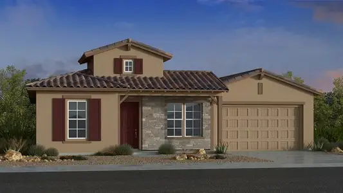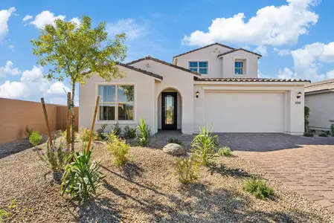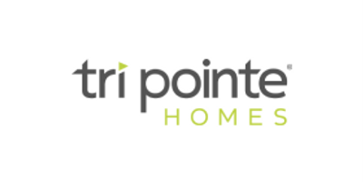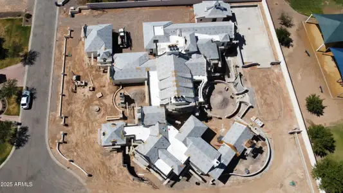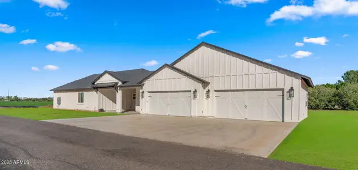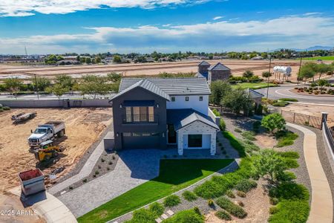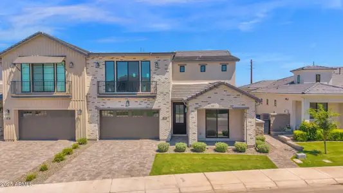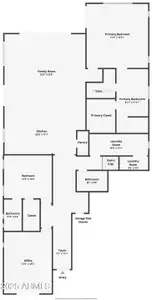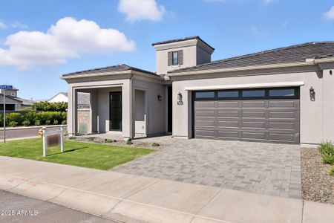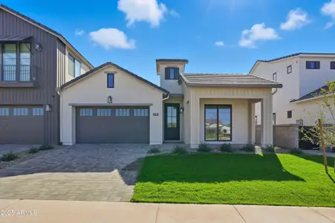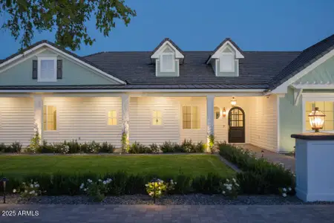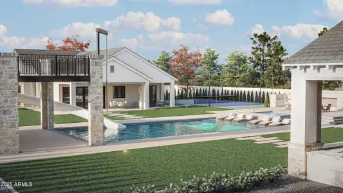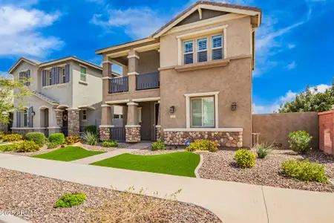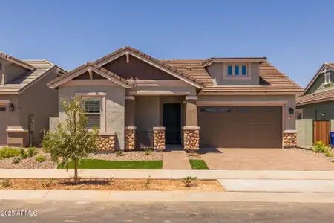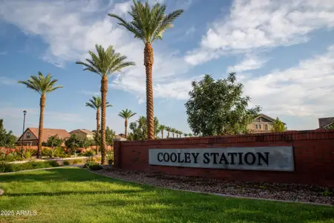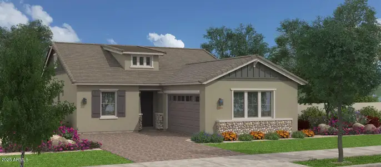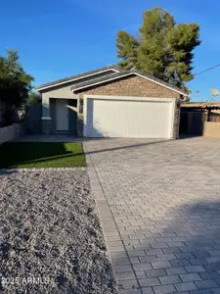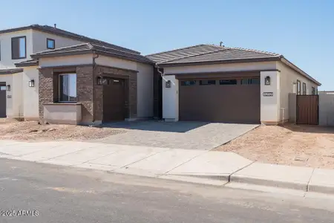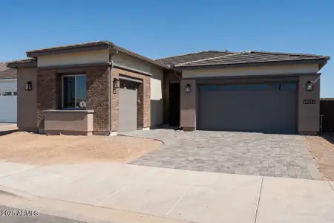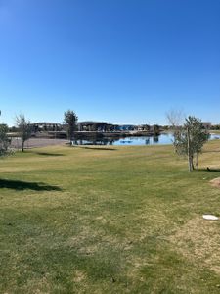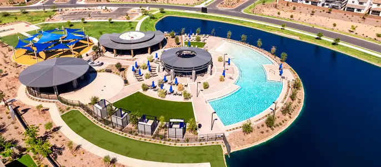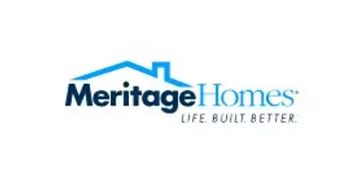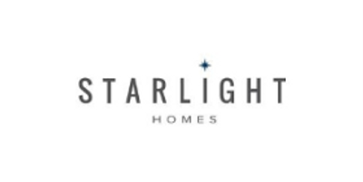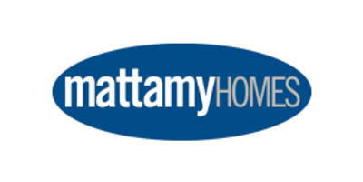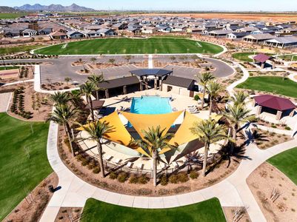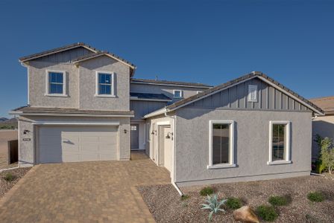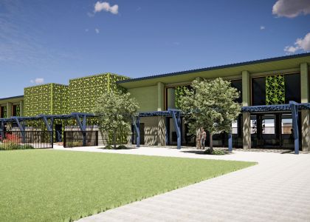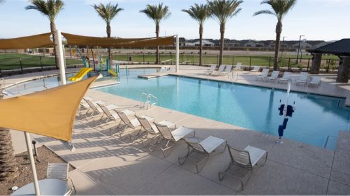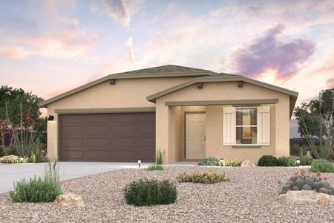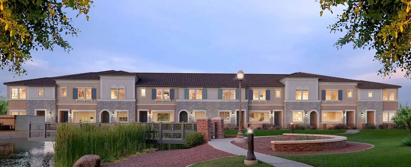
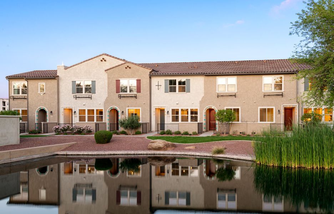
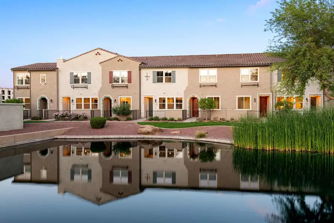
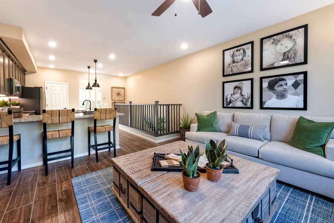
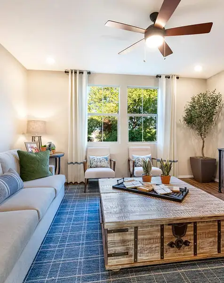
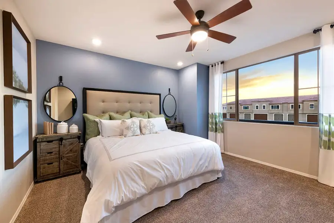
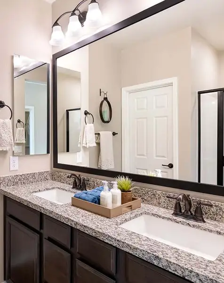







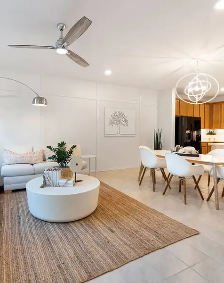
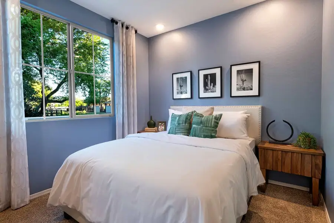
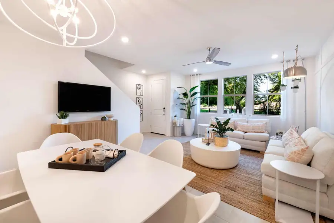
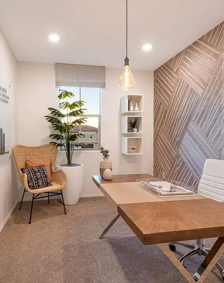
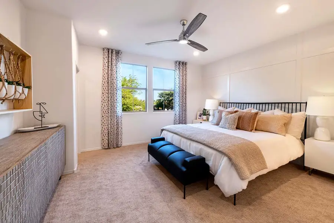
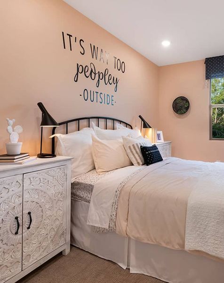
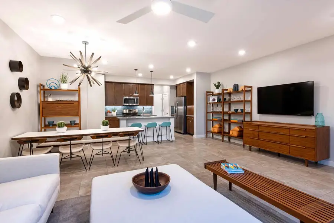
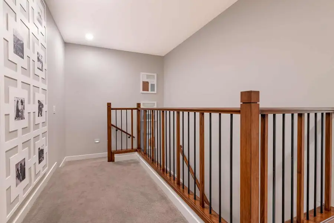
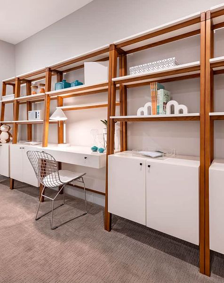
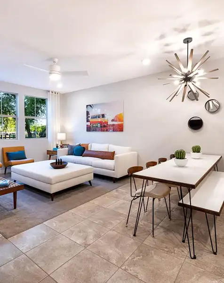
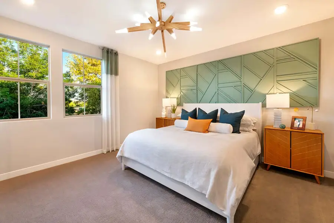
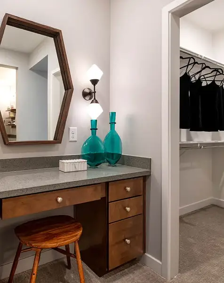
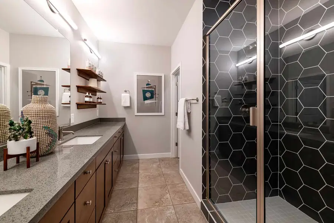
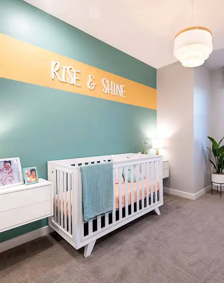
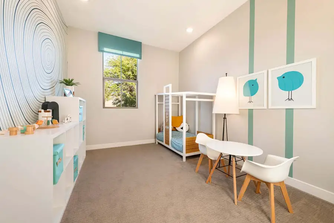
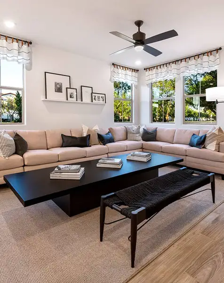
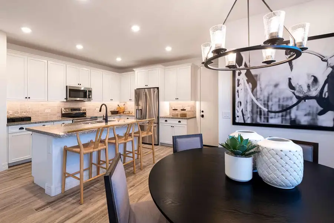
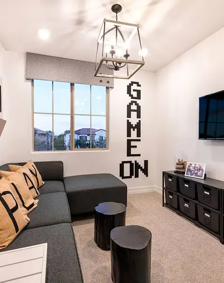
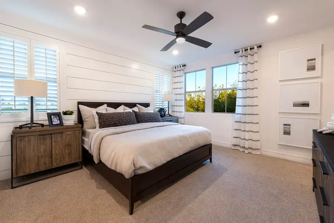
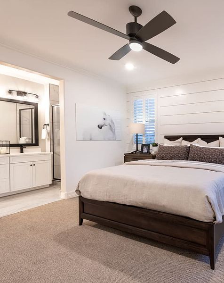
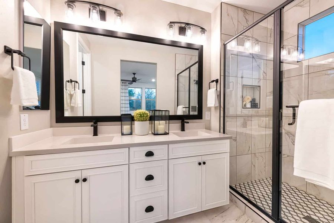
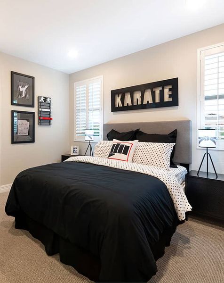
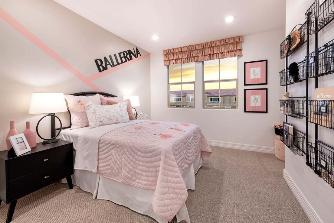
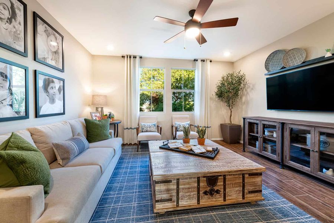
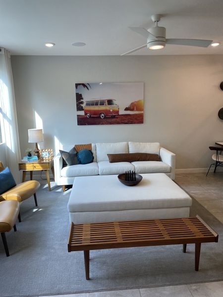


The Towns at Annecy by Tri Pointe Homes
2660 S Equestrian Dr, Unit 110, Gilbert, AZ 85295
Coming Soon Communities Near 2660 S Equestrian Dr, Unit 110, Gilbert, AZ 85295
 Community highlights
Community highlights
Discover The Towns at Annecy, a townhouse community by Tri Pointe Homes found in 2660 S Equestrian Dr, Unit 110, Gilbert, AZ 85295. Currently, the community status is Sold out. With 1 unit, including 0 move-in ready option. The Towns at Annecy homes size start from 1,811 square feet on various lot sizes. Homes are priced from $449,000.
Desert park in metro Phoenix known for red rock formations, trails, and nearby zoo and botanical gardens.
Homes
- Home at address 1850 E Bernie Ln, Unit 102, Gilbert, AZ 85295
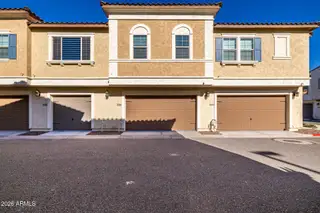
$449,000
Under construction- 3 bd
- 2.5 ba
- 1,811 sqft
1850 E Bernie Ln, Unit 102, Gilbert, AZ 85295
Community details
Community details
- Builder(s):
- Tri Pointe Homes
- Home type:
- Townhouse
- Selling status:
- Sold out
- Contract to close:
- 30-45 days
- School district:
- Gilbert Unified District
Community amenities
- Dining Nearby
- Energy Efficient
- Playground
- Lake Access
- Gated Community
- Community Pool
- Park Nearby
- Basketball Court
- Community Pond
- Greenbelt View
- Shopping Nearby
About the builder - Tri Pointe Homes
Neighborhood
Community address
Schools in Gilbert Unified District
GreatSchools’ Summary Rating calculation is based on 4 of the school’s themed ratings, including test scores, student/academic progress, college readiness, and equity. This information should only be used as a reference. Jome is not affiliated with GreatSchools and does not endorse or guarantee this information. Please reach out to schools directly to verify all information and enrollment eligibility. Data provided by GreatSchools.org © 2025
Places of interest
Getting around
1 nearby routes: 1 bus, 0 rail, 0 otherNoise level
A Soundscore™ rating is a number between 50 (very loud) and 100 (very quiet) that tells you how loud a location is due to environmental noise.
Natural hazards risk
Provided by FEMA
Financials
New Homes for Sale Near 2660 S Equestrian Dr, Unit 110, Gilbert, AZ 85295
Recently added communities in this area
Communities in Gilbert by Tri Pointe Homes
Other Builders in Gilbert, AZ
The Towns at Annecy by Tri Pointe Homes
This gated neighborhood of beautifully crafted condominium homes has a walkability score that’s off the charts. Tree-lined streets for strolling, lush community parks for picnicking and no car needed for nearby SanTan Village where dinner awaits under market lights.
Find your fun poolside, lakeside, or dockside, and enjoy parks, playgrounds, footpaths, flora, fauna, and feathered friends. It’s all here in a friendly gated community that offers so much, including sweet serenity.
Make a date without the drive. Stroll over to for dinner and drinks, and linger over dessert under twinkling lights. Sunday brunches and premium shops will beckon you back before you know it.
Get out to Gilbert. It’s just minutes away for food and fun—from shopping and dining to outdoor adventure. Maybe zip over to Chandler, Mesa, or Queen Creek. Get there quickly, meet up with a friend or two, hang out at a café, and head back home. Community homes offer: smart home system.
New homes in nearby cities
More New Homes in Gilbert, AZ
- Jome
- New homes search
- Arizona
- Phoenix Metropolitan Area
- Maricopa County
- Gilbert
- The Towns at Annecy


